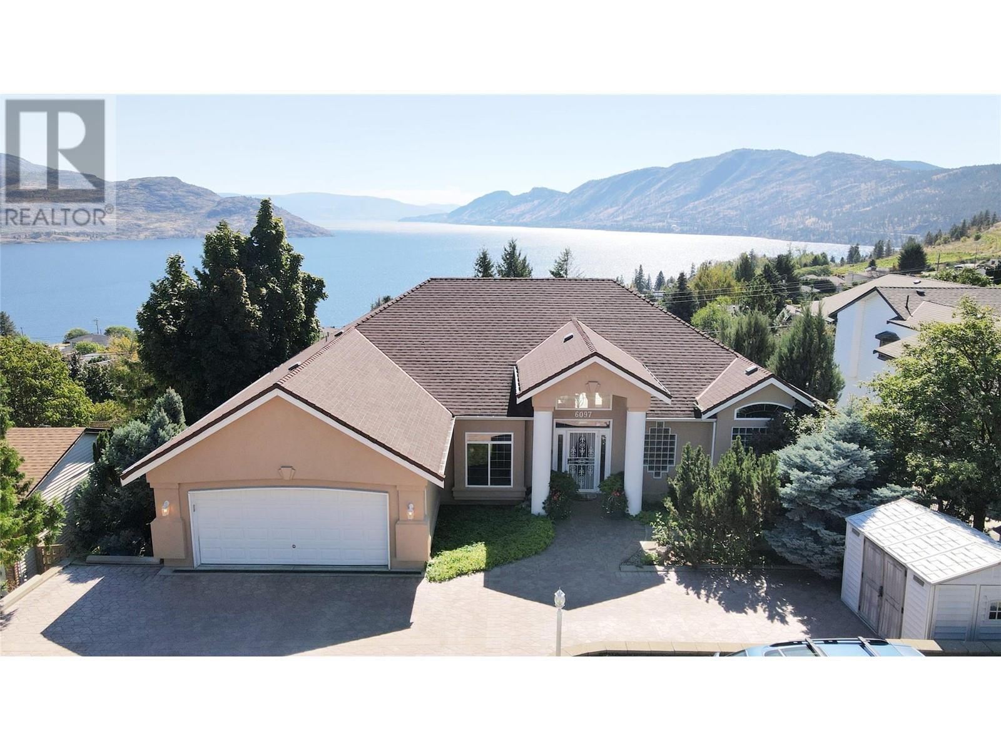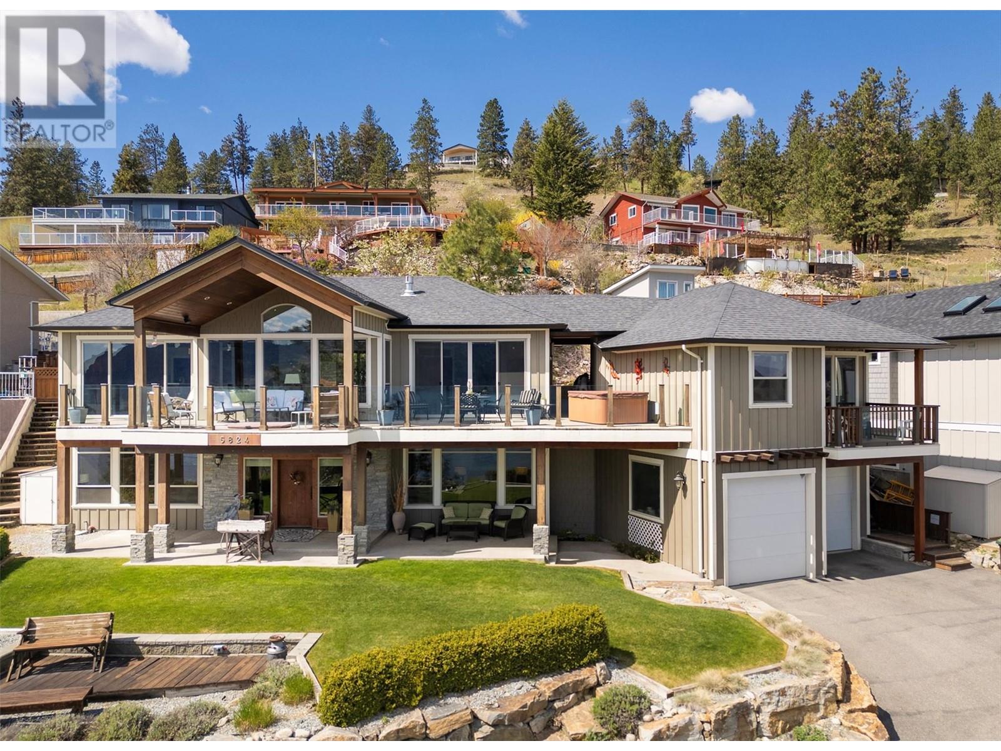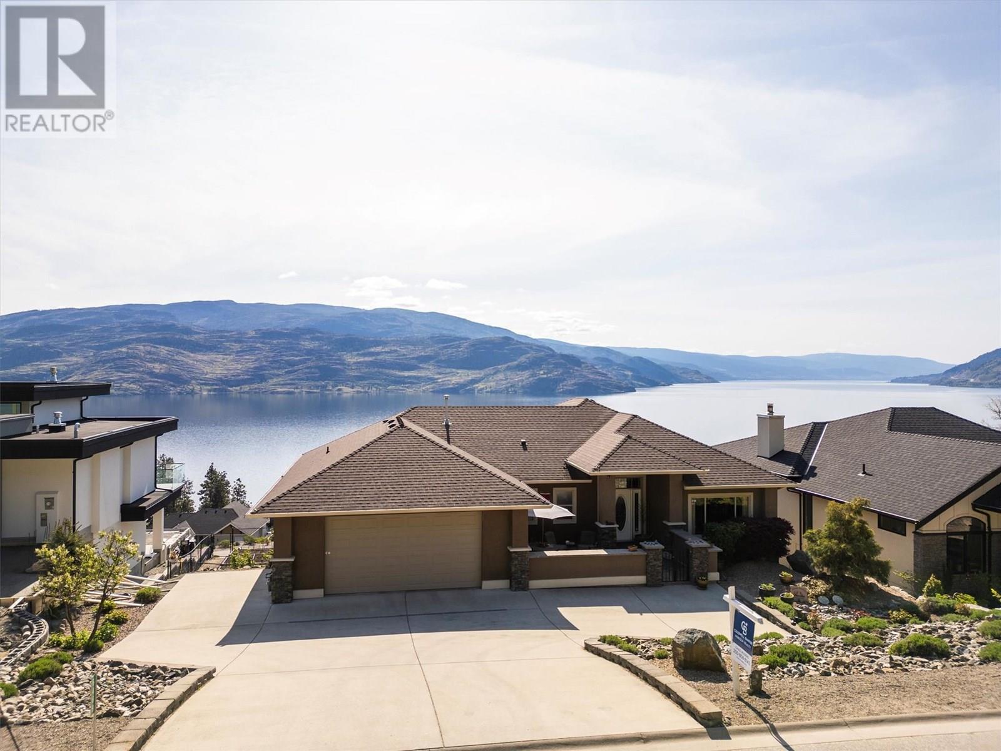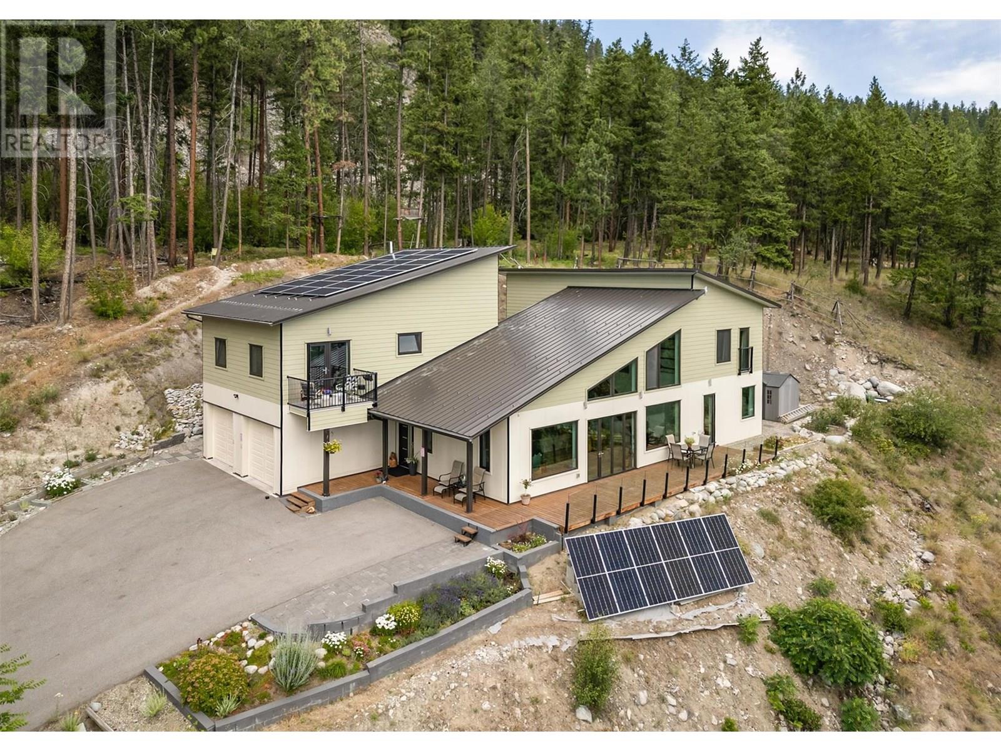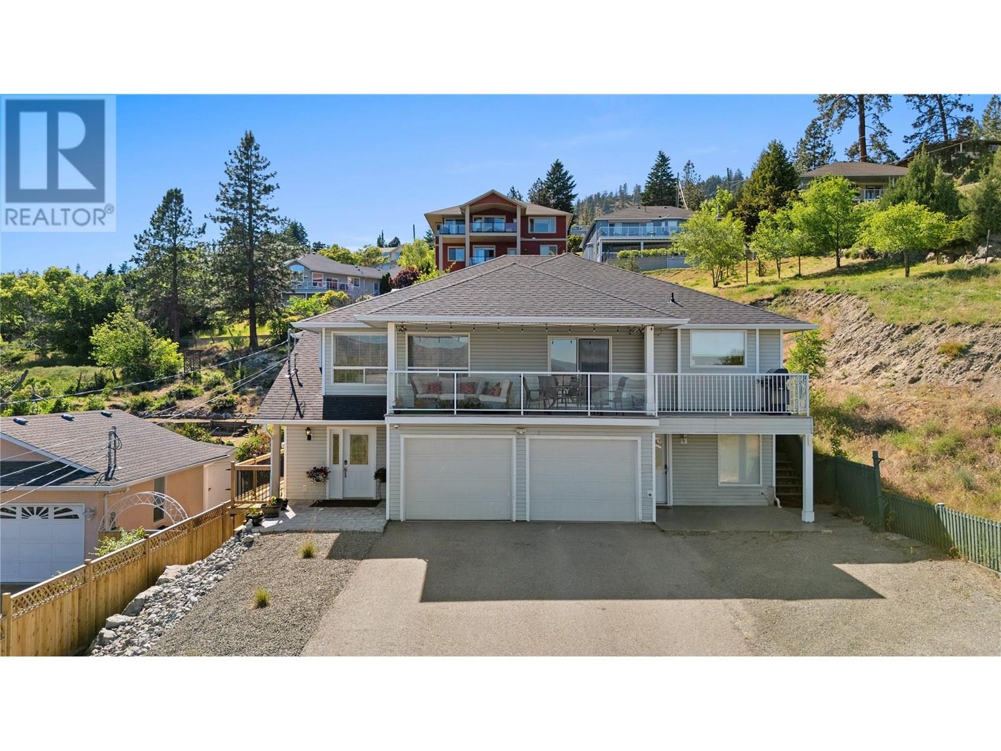Free account required
Unlock the full potential of your property search with a free account! Here's what you'll gain immediate access to:
- Exclusive Access to Every Listing
- Personalized Search Experience
- Favorite Properties at Your Fingertips
- Stay Ahead with Email Alerts
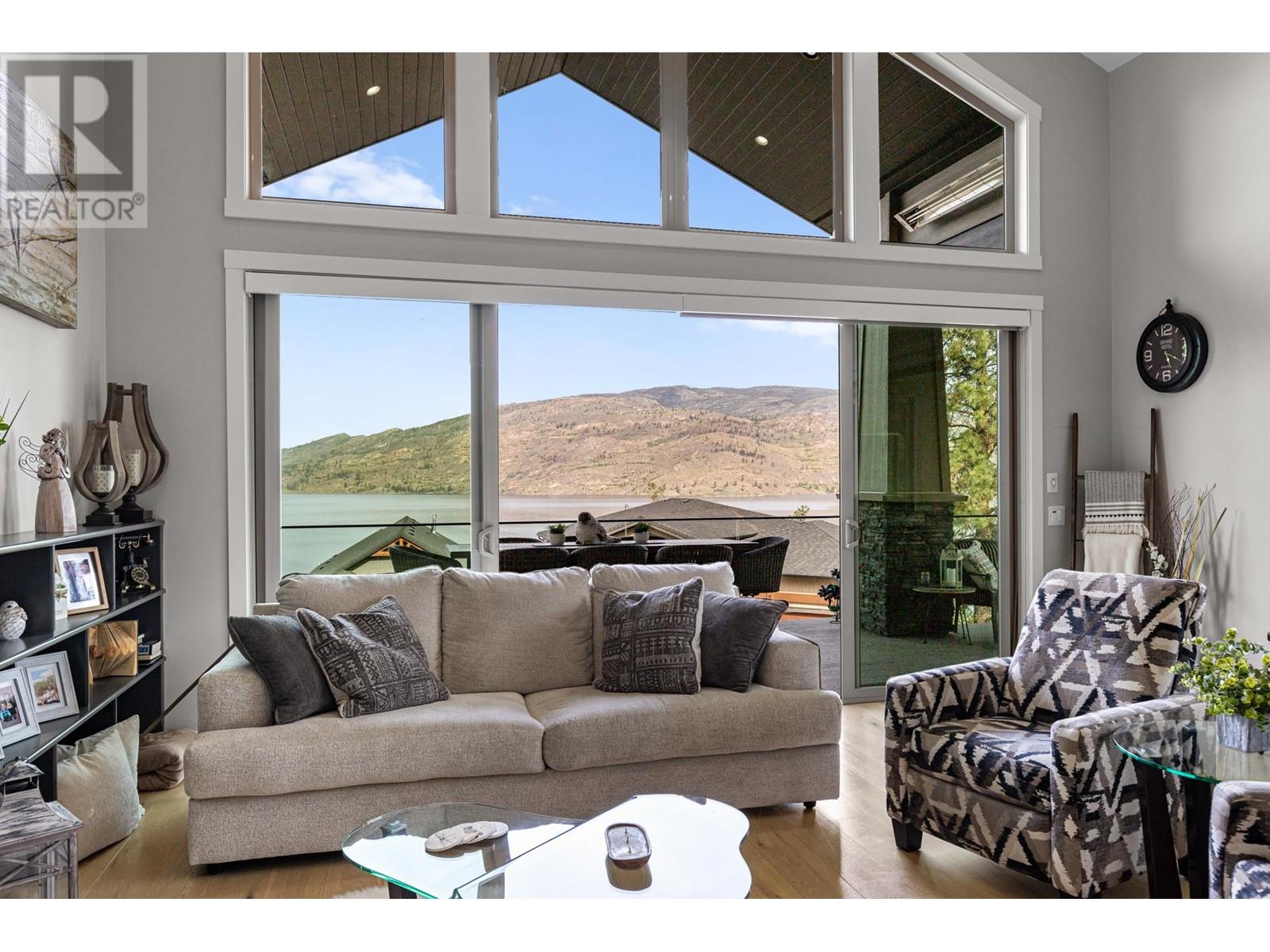


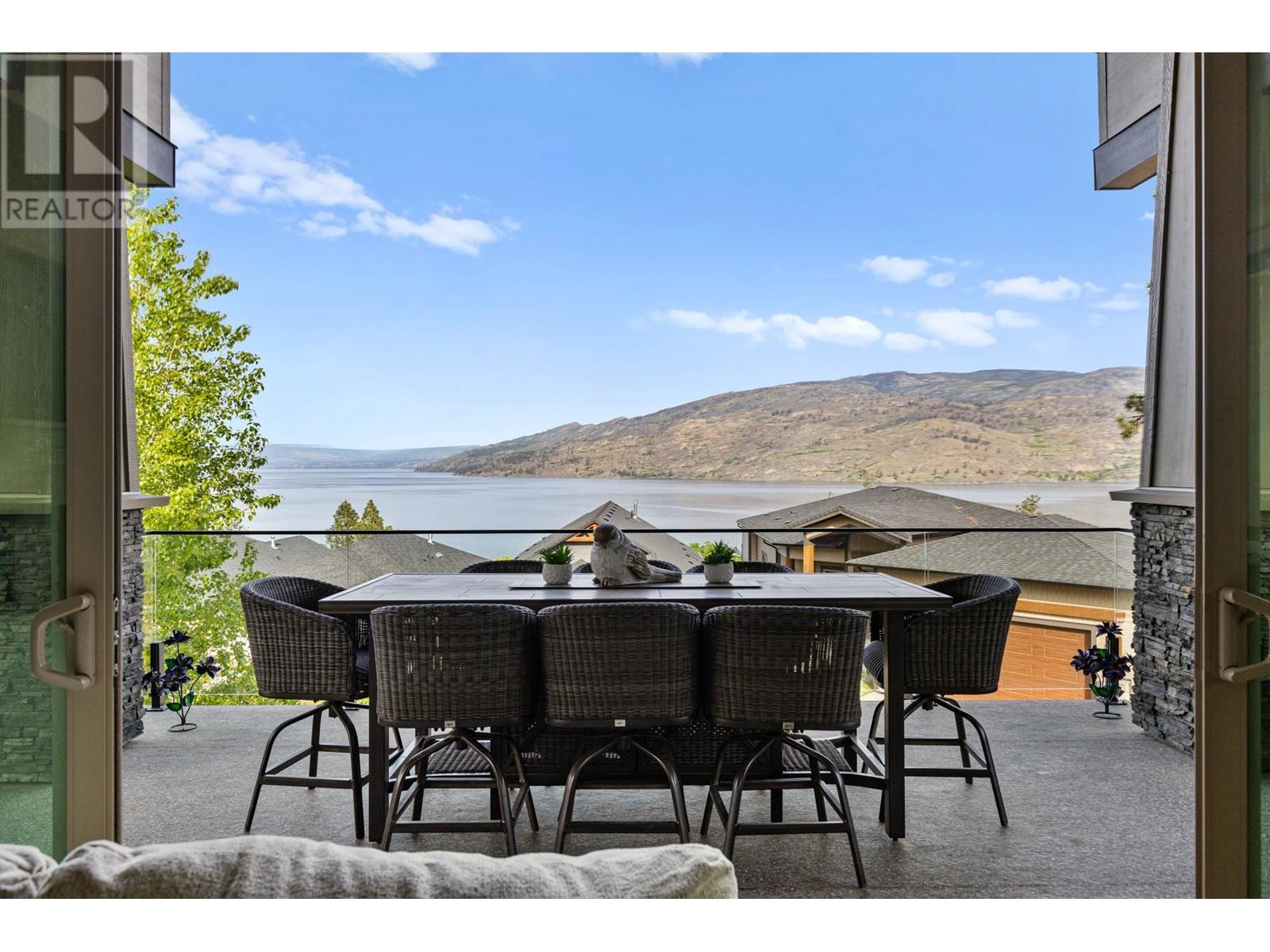
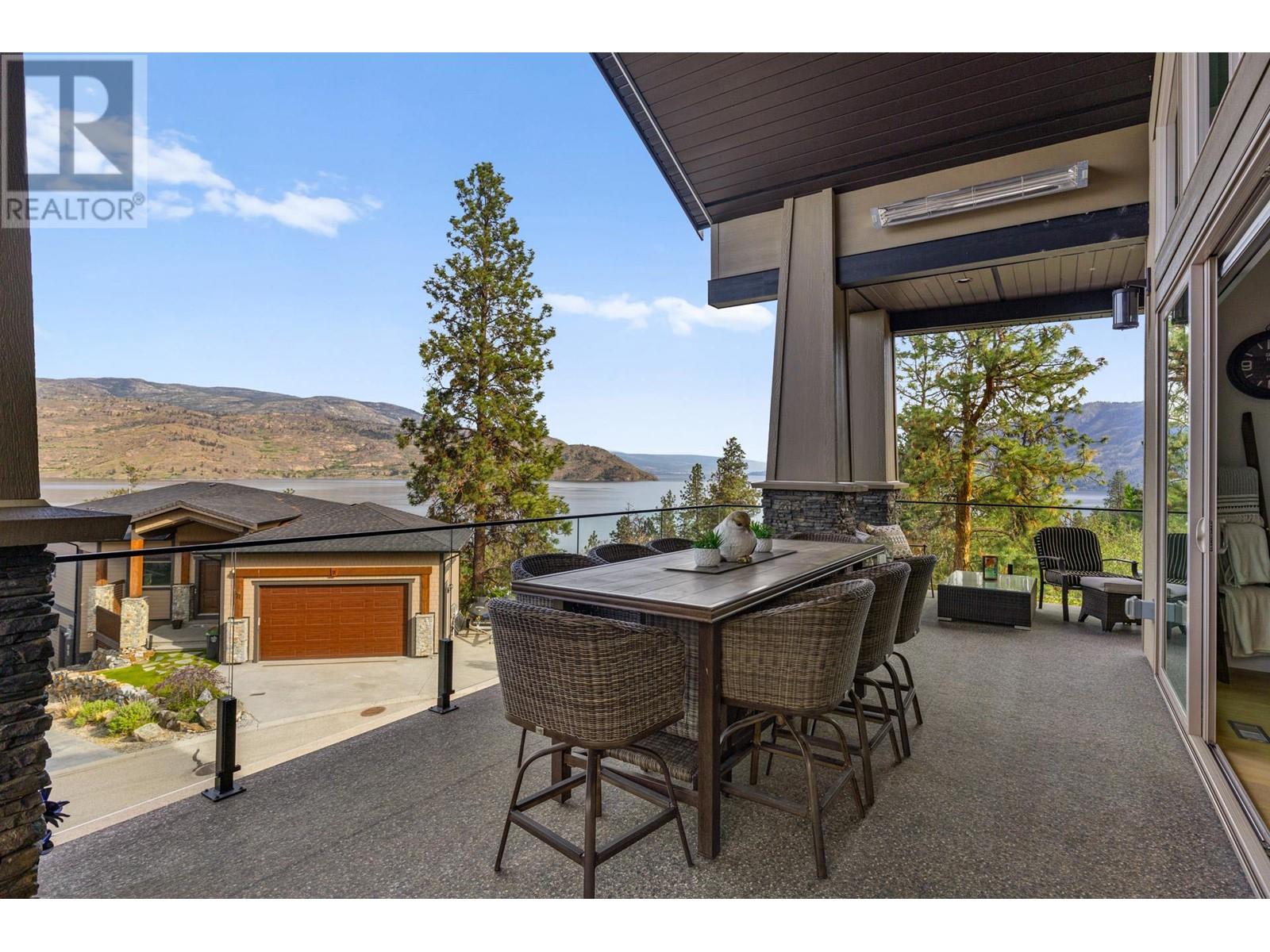
$1,595,000
6267 Sundstrom Court Unit# 1
Peachland, British Columbia, British Columbia, V0H1X7
MLS® Number: 10347112
Property description
Experience elevated living in this elegant and spacious 4-bedroom, 4-bathroom modern rancher walkout, showcasing breathtaking views from Kelowna to Penticton. Soaring vaulted ceilings and floor-to-ceiling picture windows fill the open-concept living space with natural light. The gourmet island kitchen is perfect for entertaining, seamlessly flowing into the spacious living and dining areas and out to a covered deck with an outdoor kitchen and radiant overhead heating. The panoramic views are truly a showstopper. Elegant wainscoting accents guide you to the luxurious primary suite, featuring a spa-inspired 5-piece ensuite with a soaker tub, glass shower, and a large walk-in closet. The main level also includes an additional bedroom and full bathroom. Above the garage, you'll find a versatile bonus room with its own private deck—ideal as a fitness area, home office, or playroom. The lower level offers another bedroom with an ensuite, a bonus room, and a fully self-contained one-bedroom legal suite with in-floor heating, fireplace, separate entrance, and dedicated parking. The oversized double garage includes epoxy floors and built-in cabinetry for organized storage, with driveway parking for up to 8 vehicles plus RV parking. Enjoy the fenced backyard and low-maintenance landscaping. Located in a simple bare land strata with a low monthly fee of $75 for road maintenance. Just a short drive to the Peachland lakefront promenade, restaurants, and shops—this home has it all!
Building information
Type
*****
Appliances
*****
Architectural Style
*****
Constructed Date
*****
Construction Style Attachment
*****
Cooling Type
*****
Exterior Finish
*****
Flooring Type
*****
Half Bath Total
*****
Heating Fuel
*****
Heating Type
*****
Roof Material
*****
Roof Style
*****
Size Interior
*****
Stories Total
*****
Utility Water
*****
Land information
Fence Type
*****
Sewer
*****
Size Irregular
*****
Size Total
*****
Rooms
Additional Accommodation
Kitchen
*****
Primary Bedroom
*****
Full bathroom
*****
Living room
*****
Main level
Living room
*****
Kitchen
*****
Dining room
*****
Primary Bedroom
*****
5pc Ensuite bath
*****
Bedroom
*****
4pc Bathroom
*****
Laundry room
*****
Lower level
Recreation room
*****
4pc Bathroom
*****
Bedroom
*****
Second level
Bedroom
*****
Courtesy of Coldwell Banker Horizon Realty
Book a Showing for this property
Please note that filling out this form you'll be registered and your phone number without the +1 part will be used as a password.
