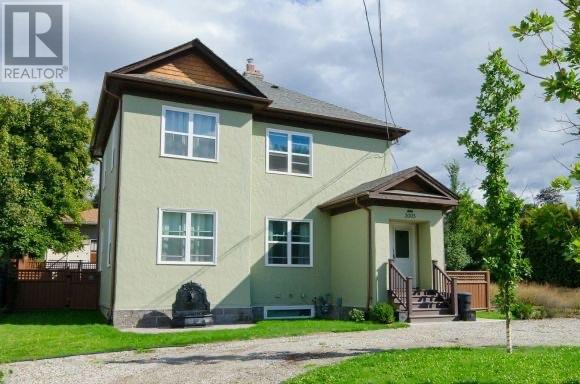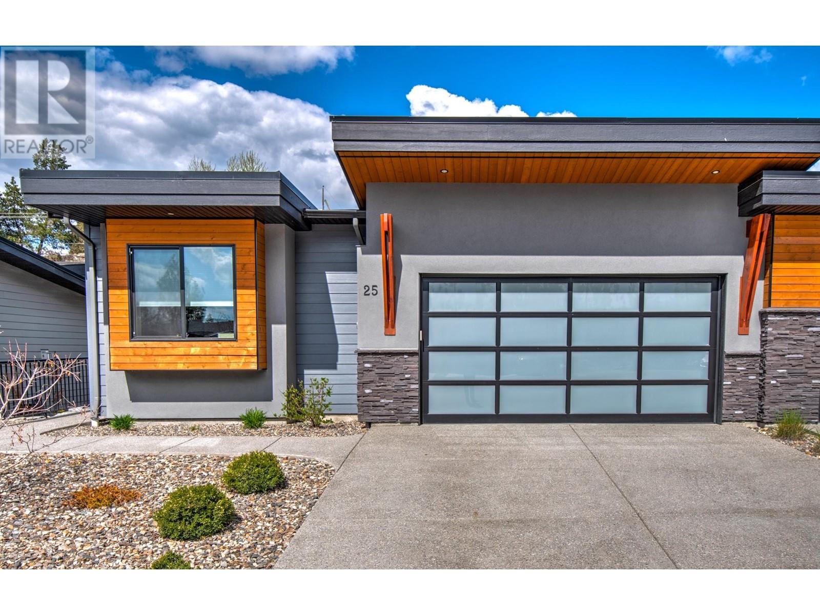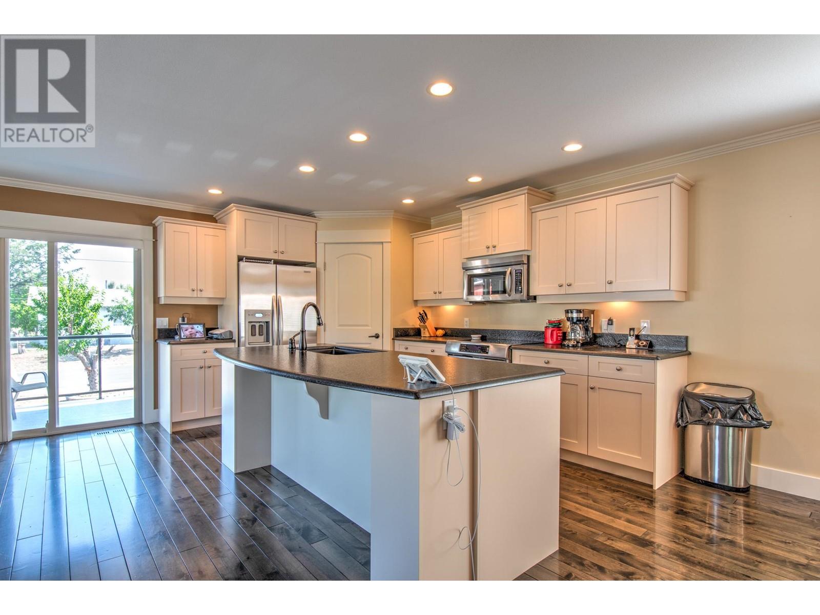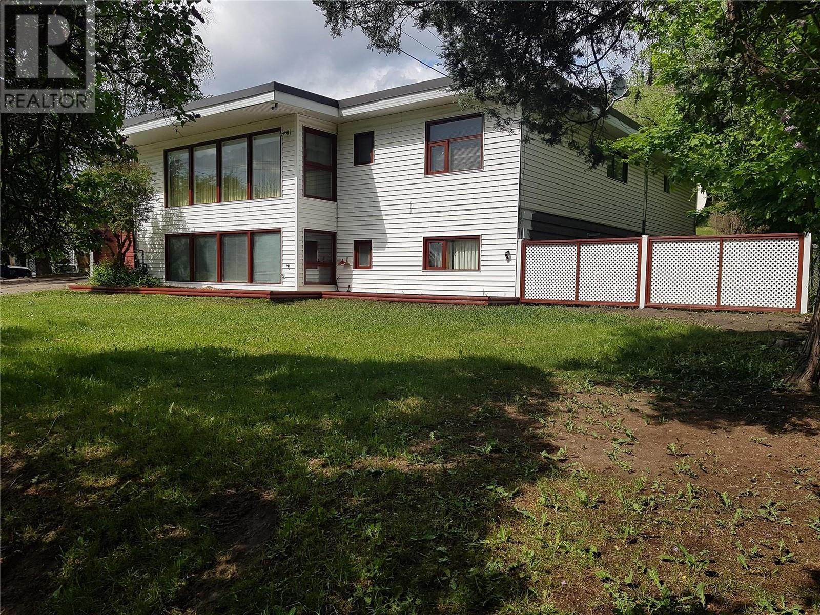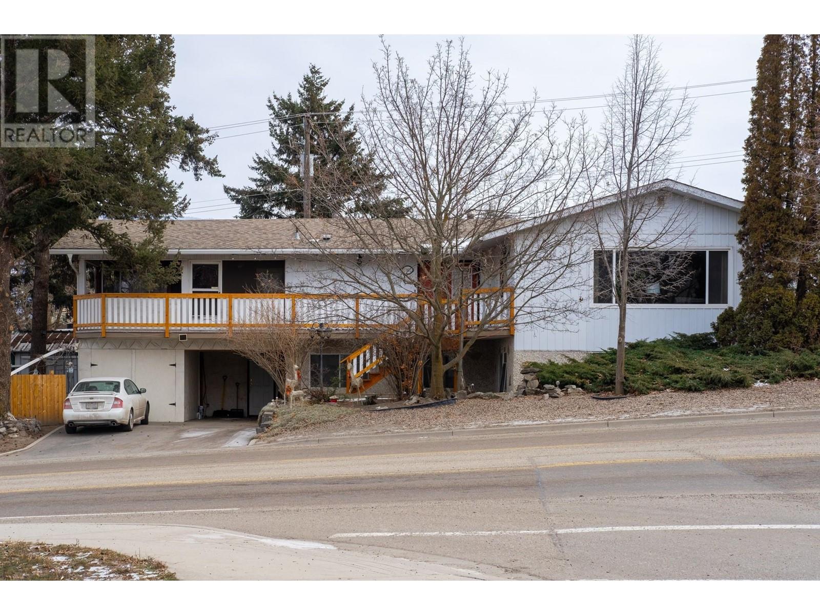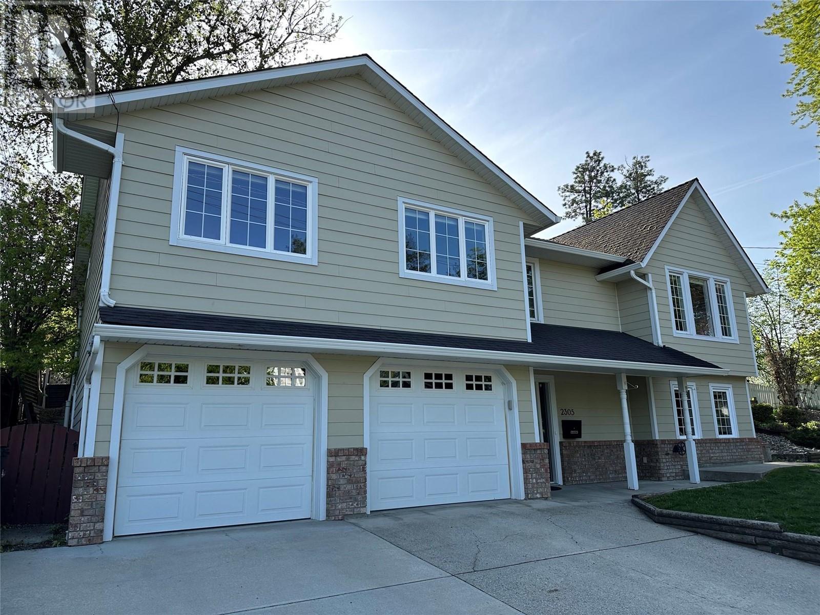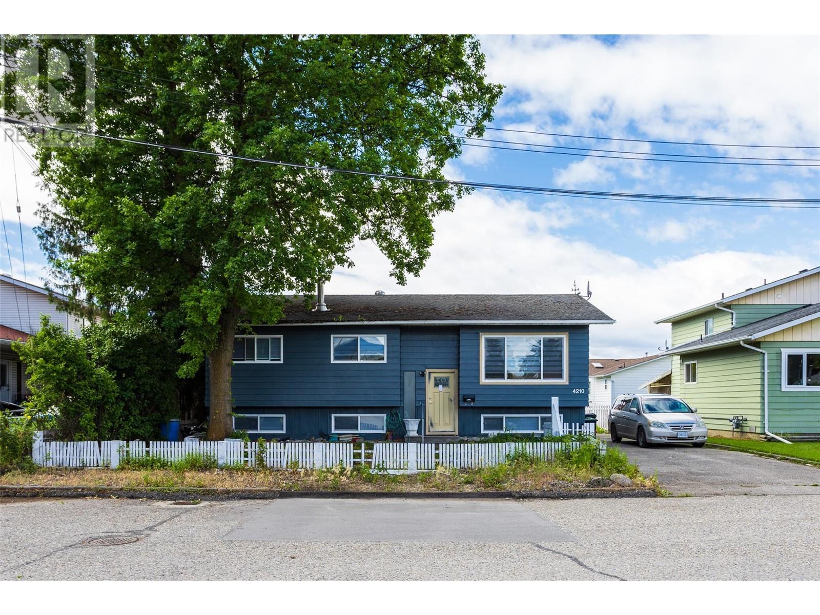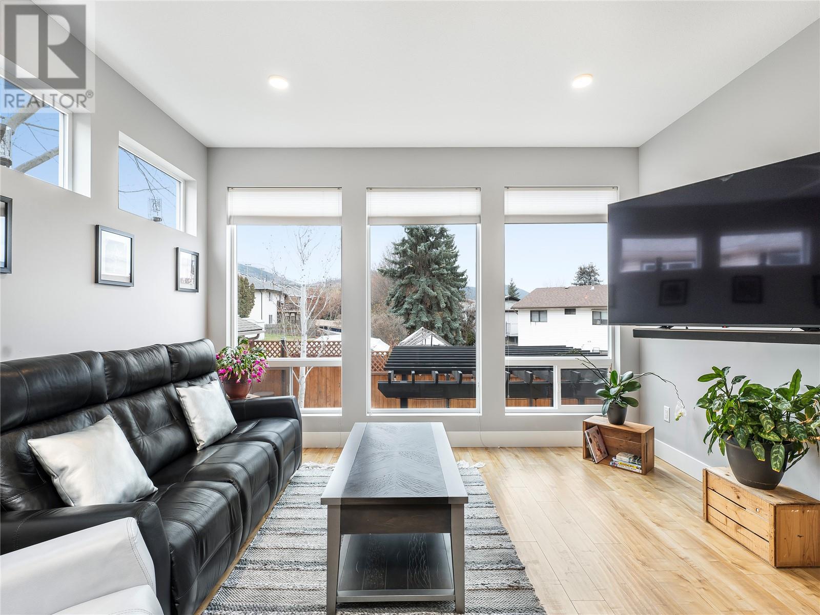Free account required
Unlock the full potential of your property search with a free account! Here's what you'll gain immediate access to:
- Exclusive Access to Every Listing
- Personalized Search Experience
- Favorite Properties at Your Fingertips
- Stay Ahead with Email Alerts


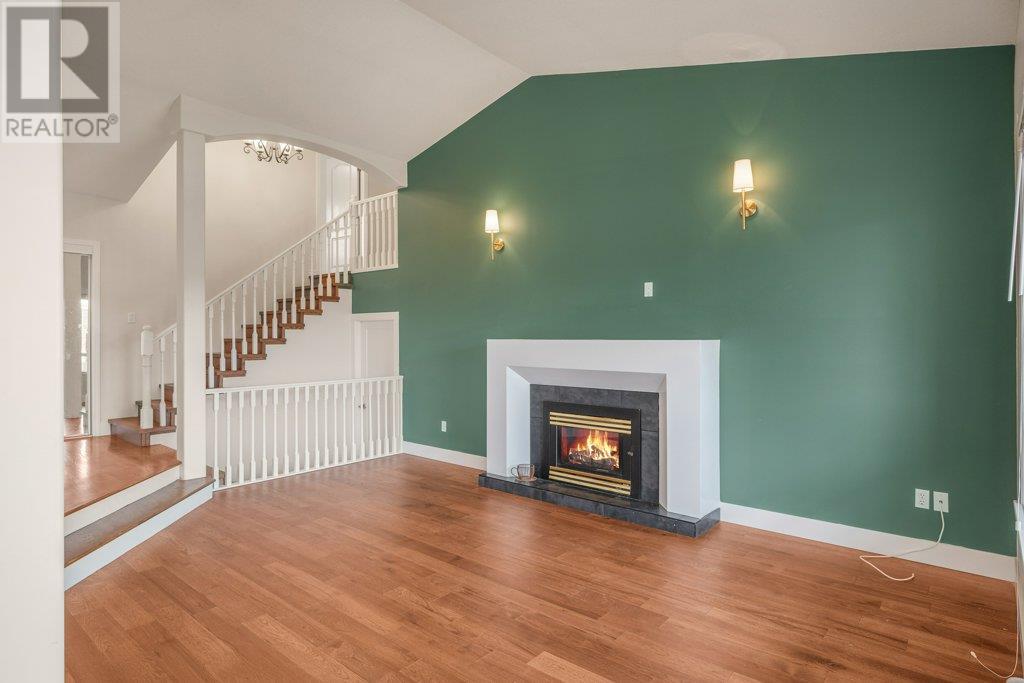

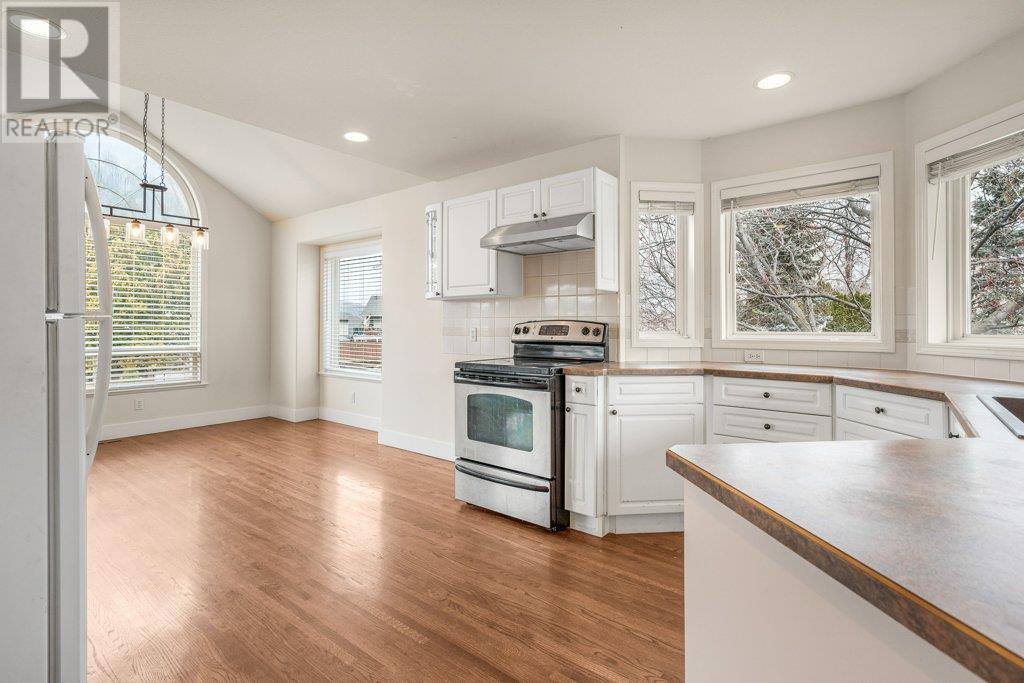
$840,000
974 Mt. Beaven Place
Vernon, British Columbia, British Columbia, V1B2Y8
MLS® Number: 10340678
Property description
The perfect family home in Middleton, easily suite-able under that magic $850K mark! New paint and beautiful engineered hard wood floors in the main home. New fireplace in the grand living room. There is a beautifully renovated bathroom in the primary bedroom. Seller has added finished floor area to the home in the basement, creating a 2 bedroom suite (with the one exception of a completed kitchen) with access from the back yard. The yard has been nicely and neatly landscaped with fast growing cedars to create a very quiet and private space in just a few years. A great location with all the recreation of Sawicki park across the road and walking distance to VSS. Some limitations on viewing the suite.
Building information
Type
*****
Appliances
*****
Basement Type
*****
Constructed Date
*****
Construction Style Attachment
*****
Cooling Type
*****
Exterior Finish
*****
Fireplace Fuel
*****
Fireplace Present
*****
Fireplace Type
*****
Fire Protection
*****
Flooring Type
*****
Half Bath Total
*****
Heating Fuel
*****
Heating Type
*****
Roof Material
*****
Roof Style
*****
Size Interior
*****
Stories Total
*****
Utility Water
*****
Land information
Access Type
*****
Amenities
*****
Fence Type
*****
Landscape Features
*****
Sewer
*****
Size Frontage
*****
Size Irregular
*****
Size Total
*****
Rooms
Main level
Living room
*****
Kitchen
*****
Dining room
*****
Other
*****
Bedroom
*****
Laundry room
*****
3pc Bathroom
*****
Basement
Bedroom
*****
Utility room
*****
Den
*****
Second level
Primary Bedroom
*****
3pc Ensuite bath
*****
Bedroom
*****
Bedroom
*****
4pc Bathroom
*****
Main level
Living room
*****
Kitchen
*****
Dining room
*****
Other
*****
Bedroom
*****
Laundry room
*****
3pc Bathroom
*****
Basement
Bedroom
*****
Utility room
*****
Den
*****
Second level
Primary Bedroom
*****
3pc Ensuite bath
*****
Bedroom
*****
Bedroom
*****
4pc Bathroom
*****
Main level
Living room
*****
Kitchen
*****
Dining room
*****
Other
*****
Bedroom
*****
Laundry room
*****
3pc Bathroom
*****
Basement
Bedroom
*****
Utility room
*****
Den
*****
Second level
Primary Bedroom
*****
3pc Ensuite bath
*****
Bedroom
*****
Bedroom
*****
4pc Bathroom
*****
Courtesy of Coldwell Banker Executives Realty
Book a Showing for this property
Please note that filling out this form you'll be registered and your phone number without the +1 part will be used as a password.
