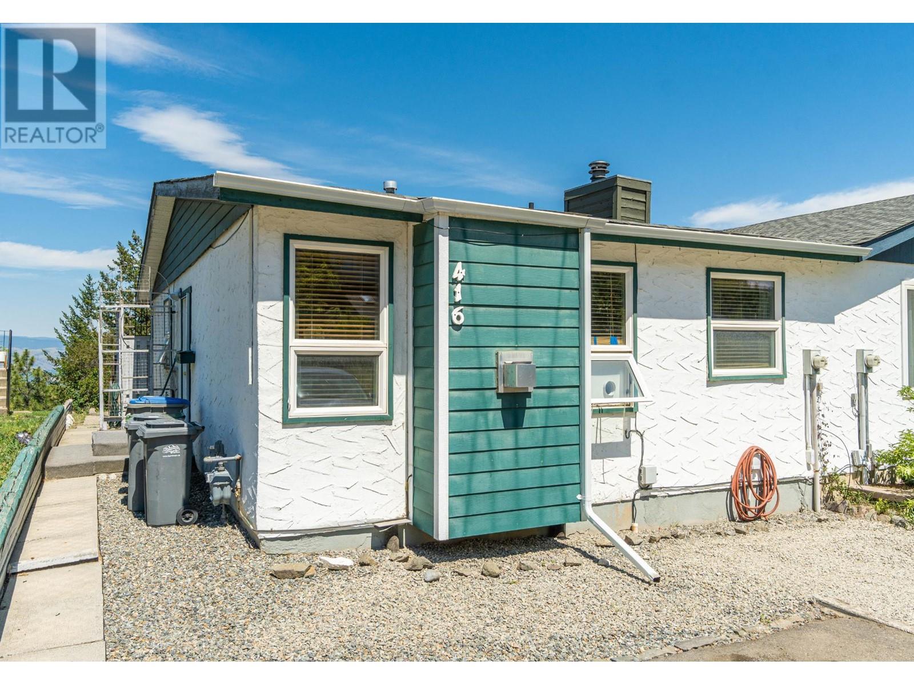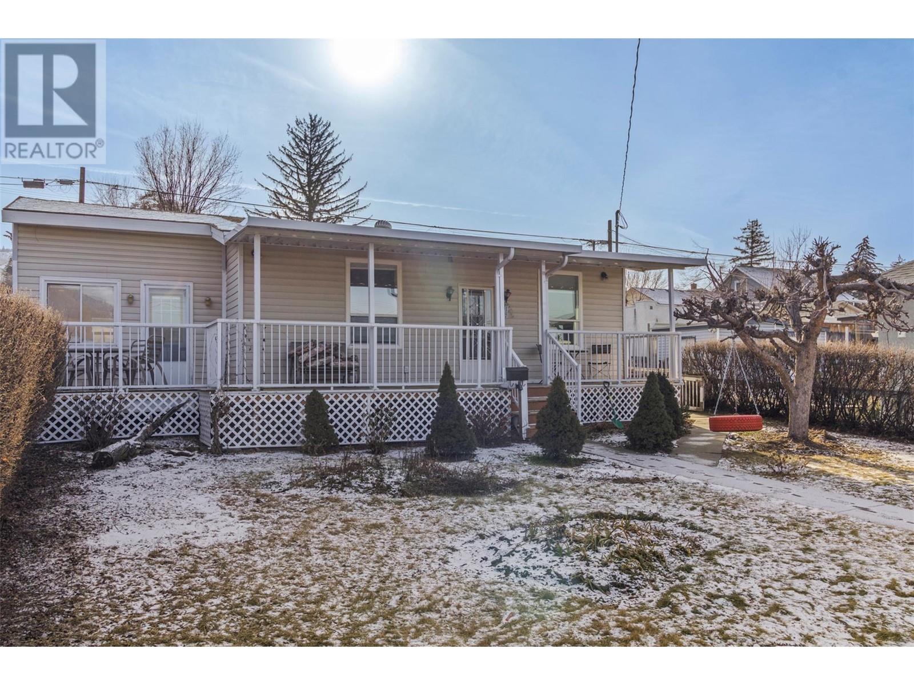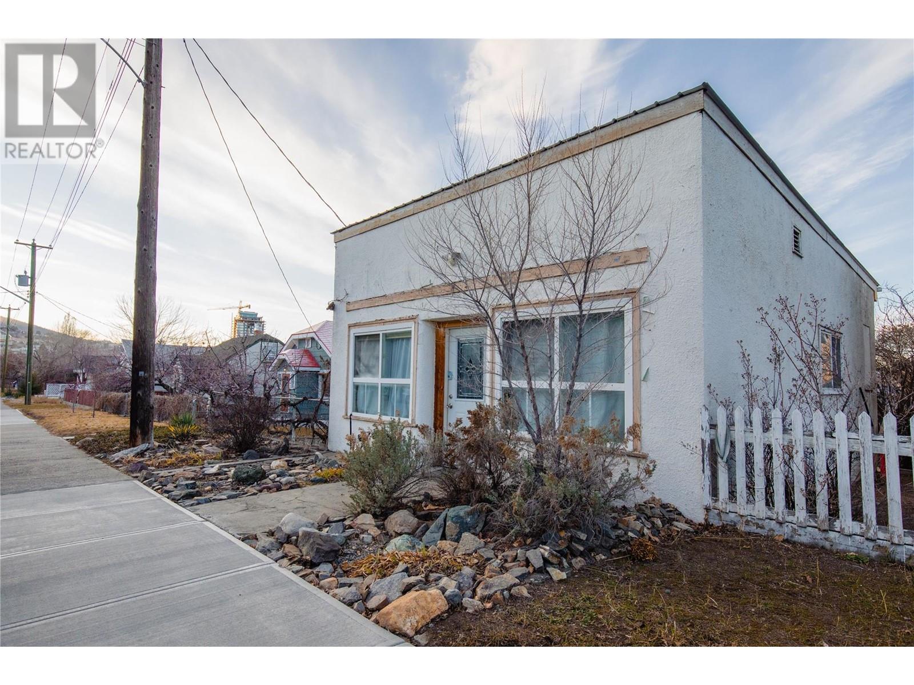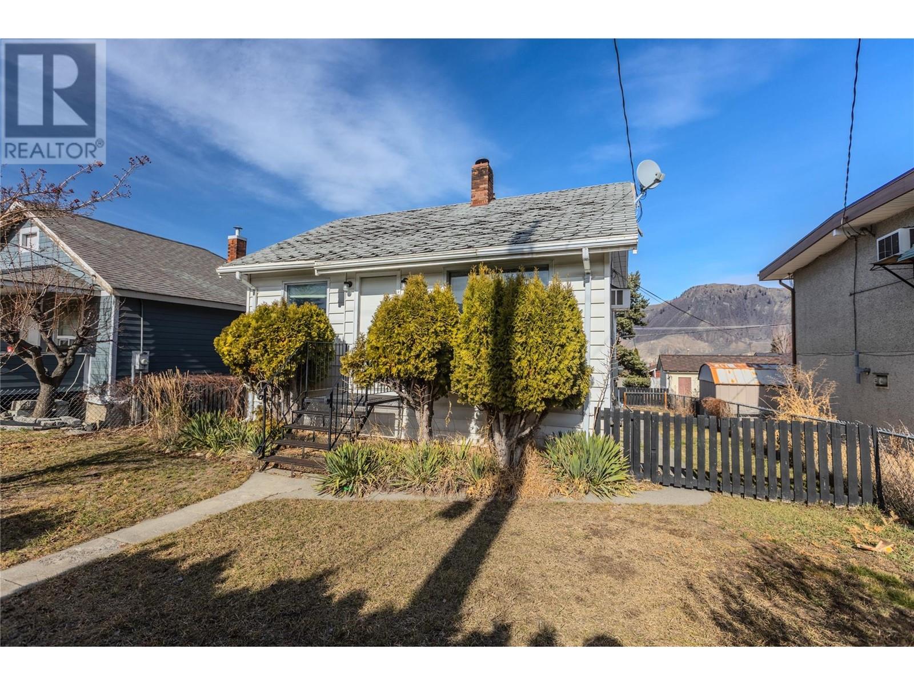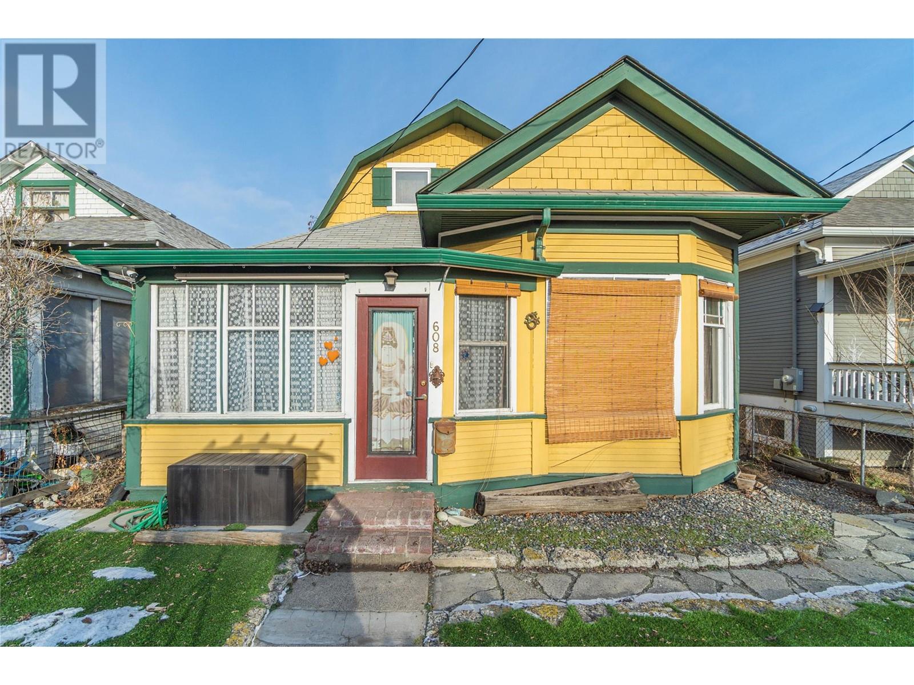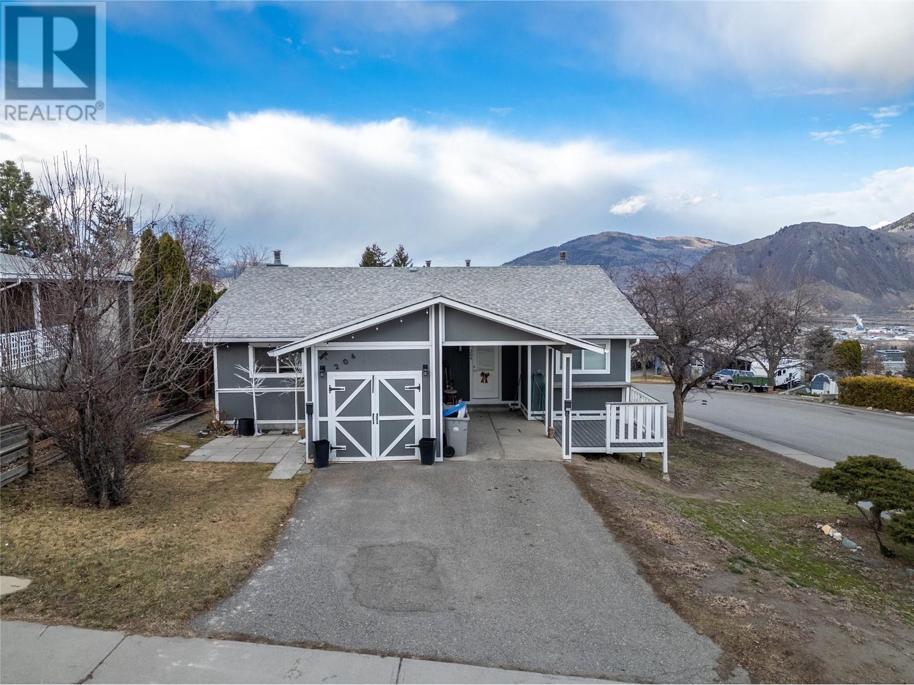Free account required
Unlock the full potential of your property search with a free account! Here's what you'll gain immediate access to:
- Exclusive Access to Every Listing
- Personalized Search Experience
- Favorite Properties at Your Fingertips
- Stay Ahead with Email Alerts
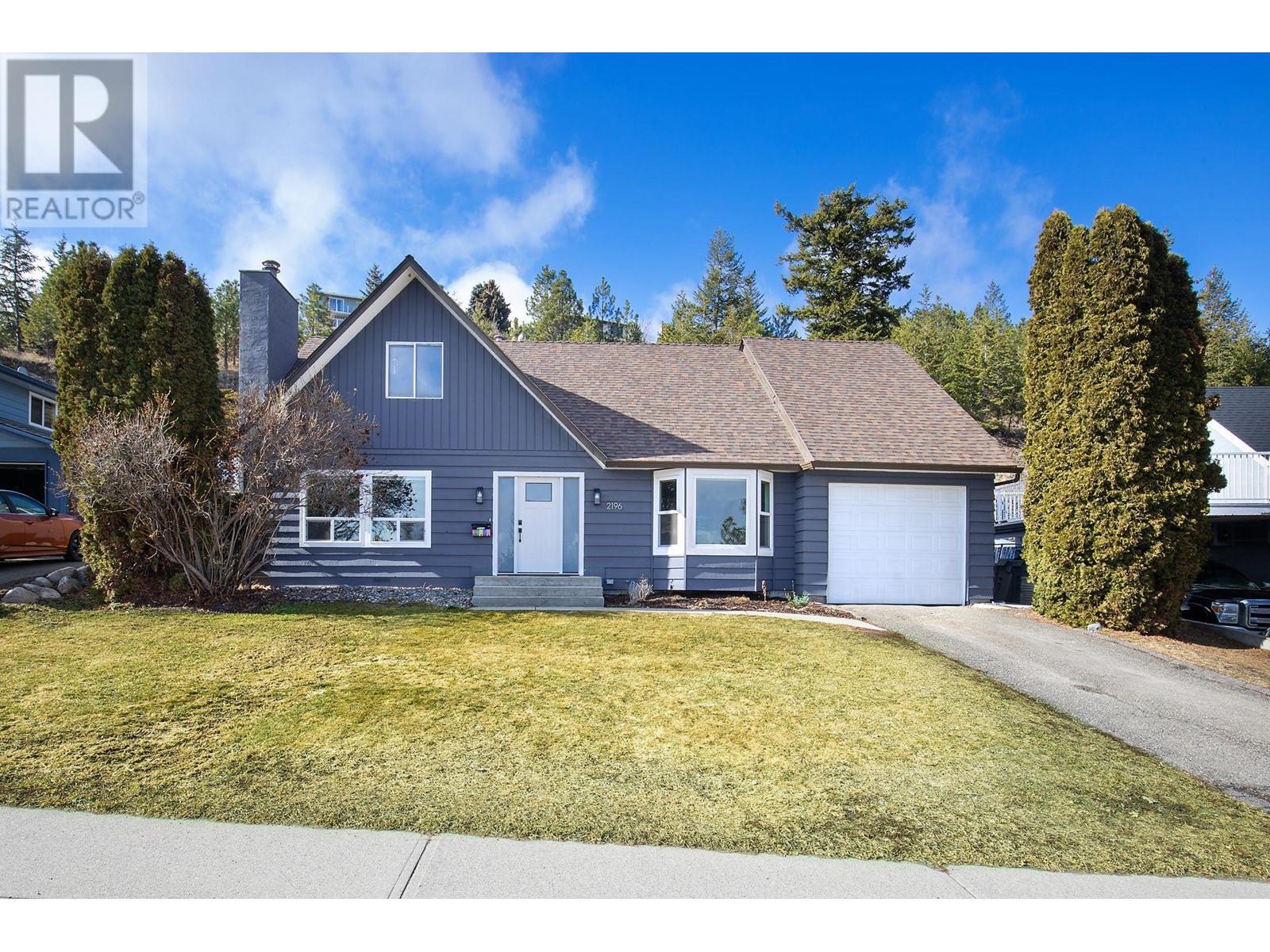

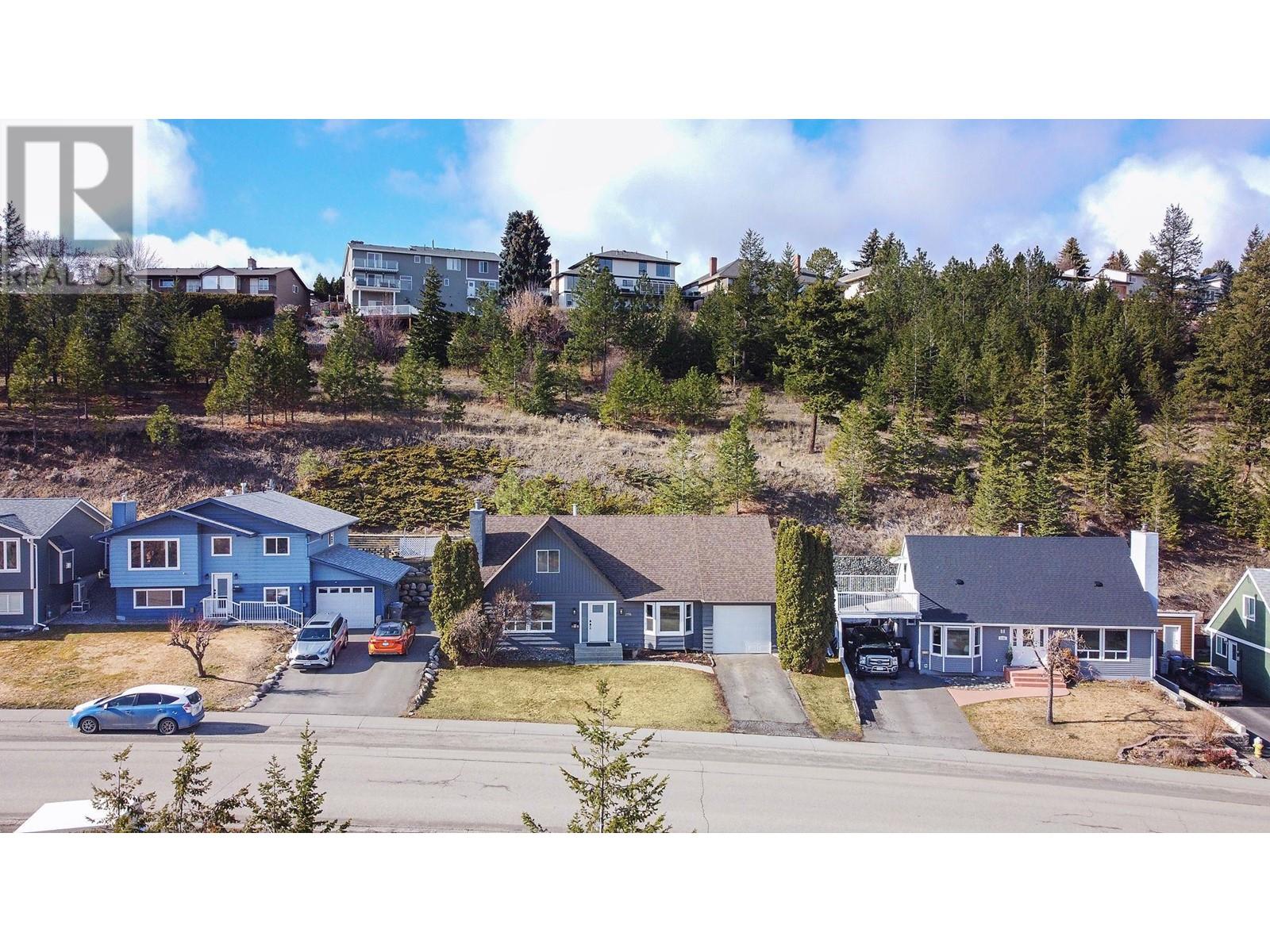

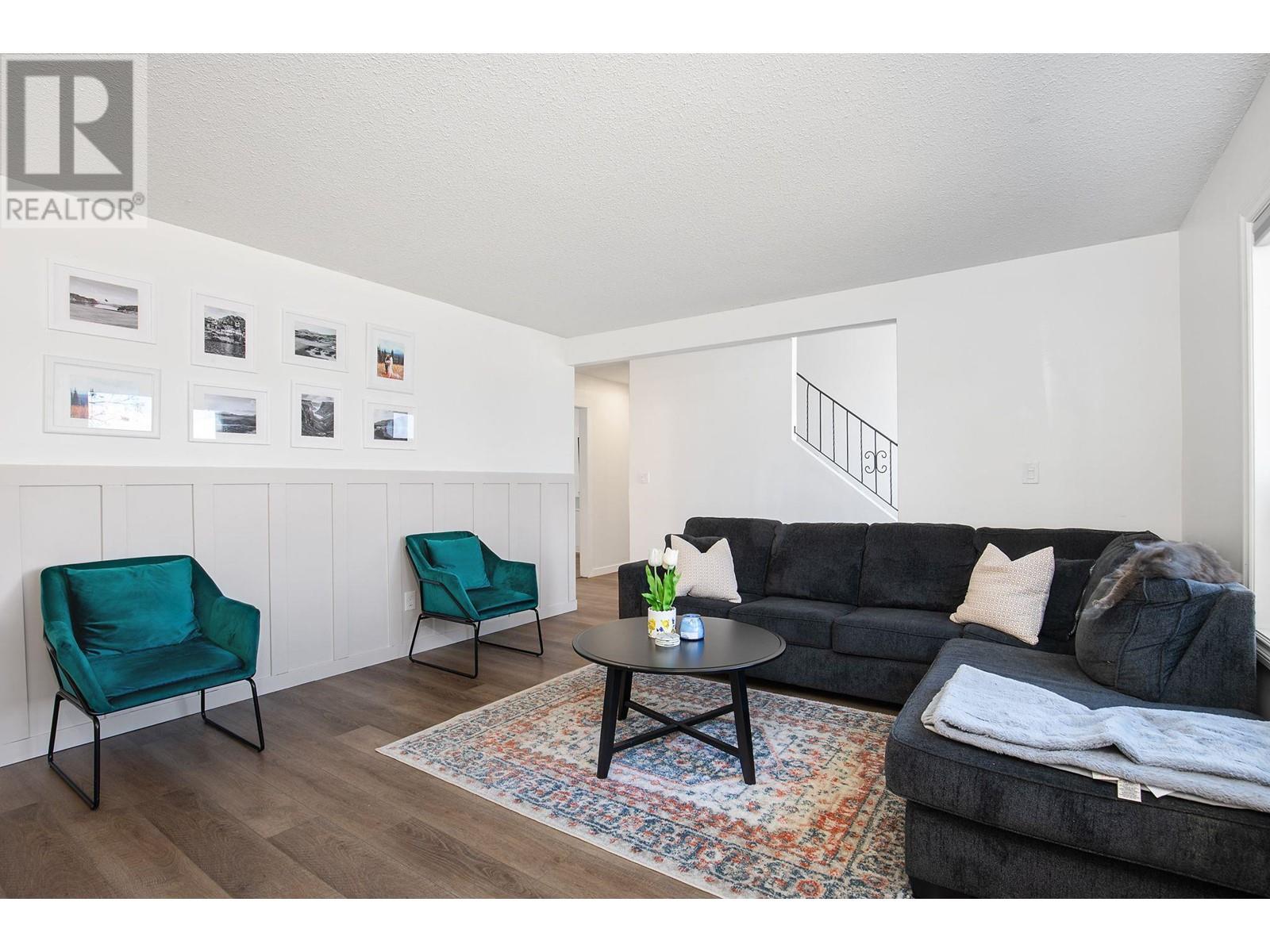
$629,900
2196 SIFTON Avenue
Kamloops, British Columbia, British Columbia, V1S1A5
MLS® Number: 10339660
Property description
Charming family home in Aberdeen! This move in ready property is just a couple of blocks from an elementary school, sits right on a bus route, and backs onto Sifton Loop, a scenic dog trail - perfect for pet lovers. The main floor features a guest room, living room, mud room, and a kitchen that flows into the dining room that is equipped with great views of McGowan. The laundry and dryer are cleverly hidden behind two big barn doors on the main floor. Upstairs is another bedroom with a walk out patio. Across from this room is a large loft that was used as another bedroom by the owners. The loft, with a cozy nook, has beautiful views looking down into Kamloops. A small, but very private backyard, features a 400 square foot walk out trek deck, perfect for entertaining in the summer time. The backyard also features a hot tub that comes off the deck. The zero-scaped backyard is easy to maintain. The garage is accessible from the backyard and features lots of built in storage space and a small workbench area. The home is a perfect home for starting a family with its’ great location, modern updates, and low-maintenance. All appliances (Stove, Dishwasher, washer, dryer, fridge) are 2022 or newer, with AC installed in 2022 and a new roof installed in 2016. This home is priced to sell and a must see! Contact Zach for more info.
Building information
Type
*****
Architectural Style
*****
Basement Type
*****
Constructed Date
*****
Construction Style Attachment
*****
Construction Style Split Level
*****
Cooling Type
*****
Exterior Finish
*****
Fireplace Fuel
*****
Fireplace Present
*****
Fireplace Type
*****
Flooring Type
*****
Half Bath Total
*****
Heating Type
*****
Roof Material
*****
Roof Style
*****
Size Interior
*****
Stories Total
*****
Utility Water
*****
Land information
Access Type
*****
Amenities
*****
Sewer
*****
Size Irregular
*****
Size Total
*****
Rooms
Main level
4pc Bathroom
*****
Kitchen
*****
Dining room
*****
Living room
*****
Bedroom
*****
Second level
3pc Bathroom
*****
Primary Bedroom
*****
Bedroom
*****
Main level
4pc Bathroom
*****
Kitchen
*****
Dining room
*****
Living room
*****
Bedroom
*****
Second level
3pc Bathroom
*****
Primary Bedroom
*****
Bedroom
*****
Main level
4pc Bathroom
*****
Kitchen
*****
Dining room
*****
Living room
*****
Bedroom
*****
Second level
3pc Bathroom
*****
Primary Bedroom
*****
Bedroom
*****
Main level
4pc Bathroom
*****
Kitchen
*****
Dining room
*****
Living room
*****
Bedroom
*****
Second level
3pc Bathroom
*****
Primary Bedroom
*****
Bedroom
*****
Main level
4pc Bathroom
*****
Kitchen
*****
Dining room
*****
Living room
*****
Bedroom
*****
Second level
3pc Bathroom
*****
Primary Bedroom
*****
Bedroom
*****
Courtesy of Brendan Shaw Real Estate Ltd.
Book a Showing for this property
Please note that filling out this form you'll be registered and your phone number without the +1 part will be used as a password.
