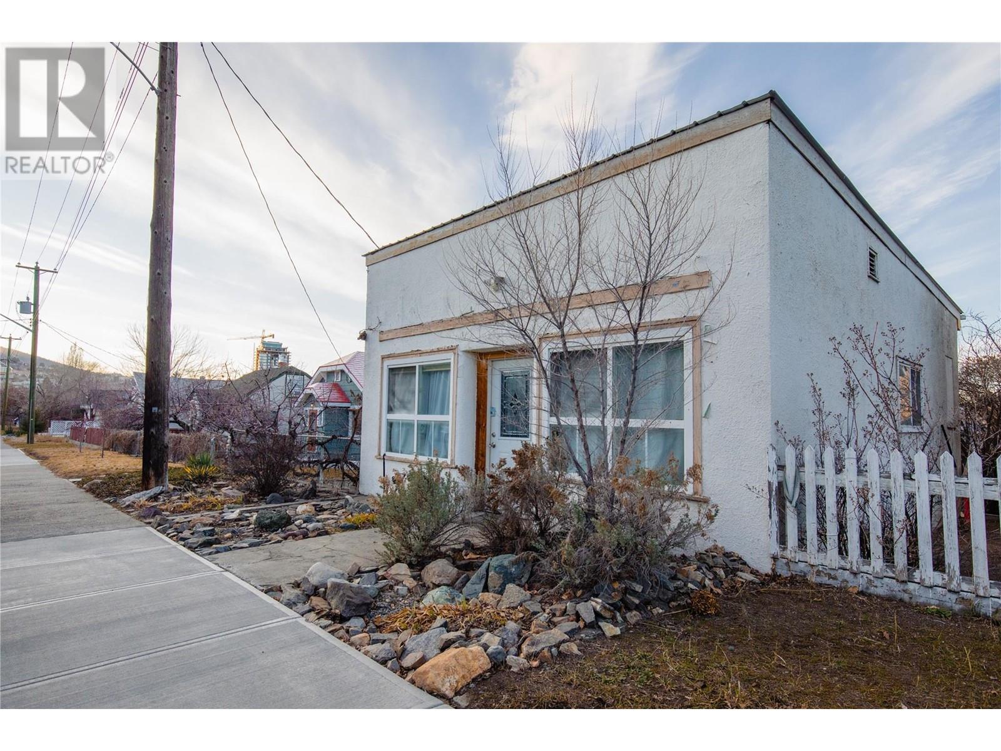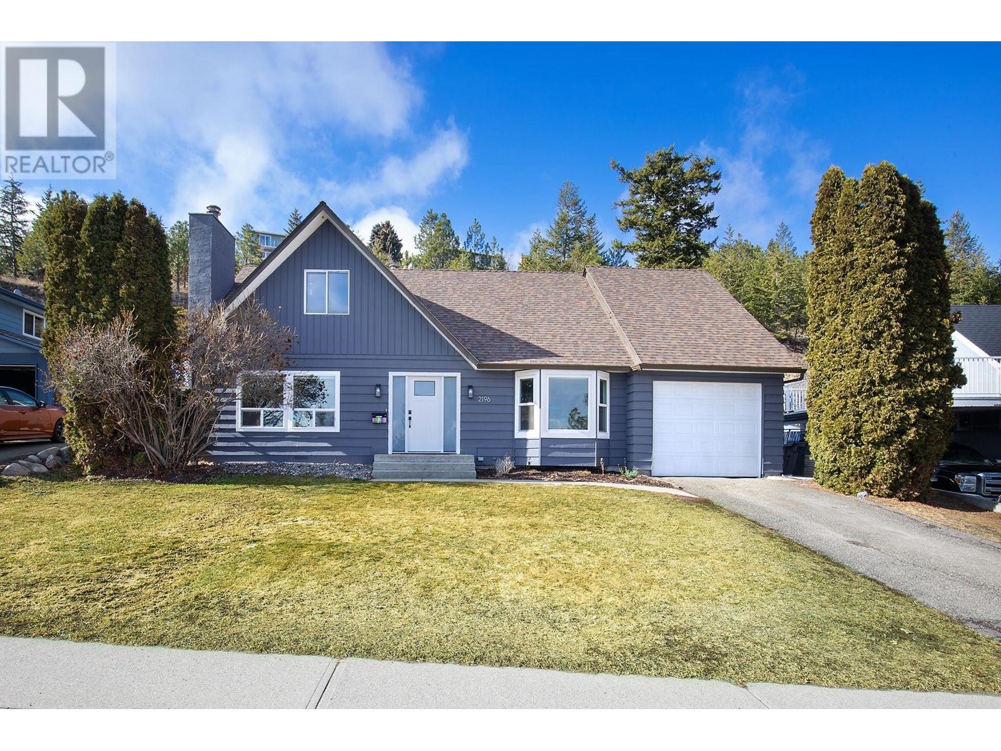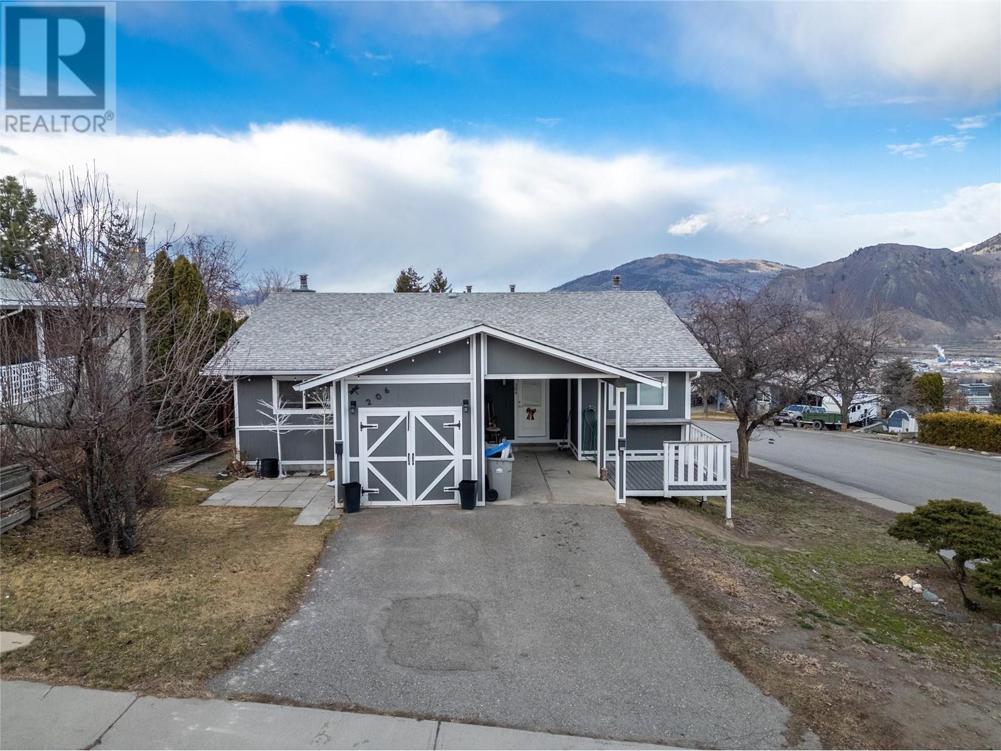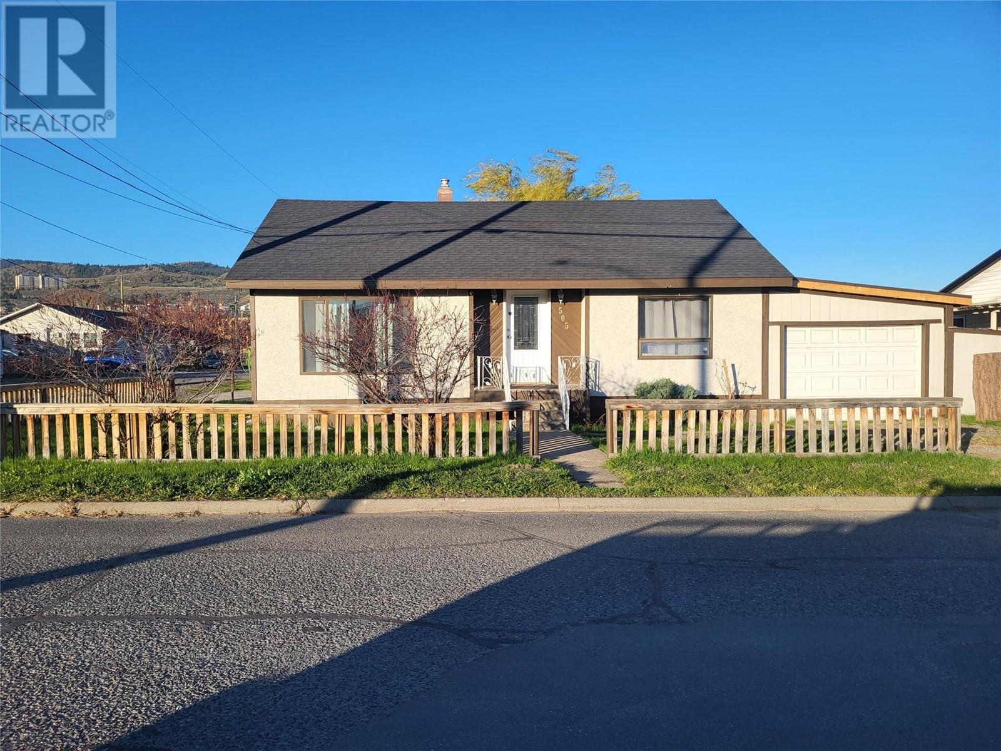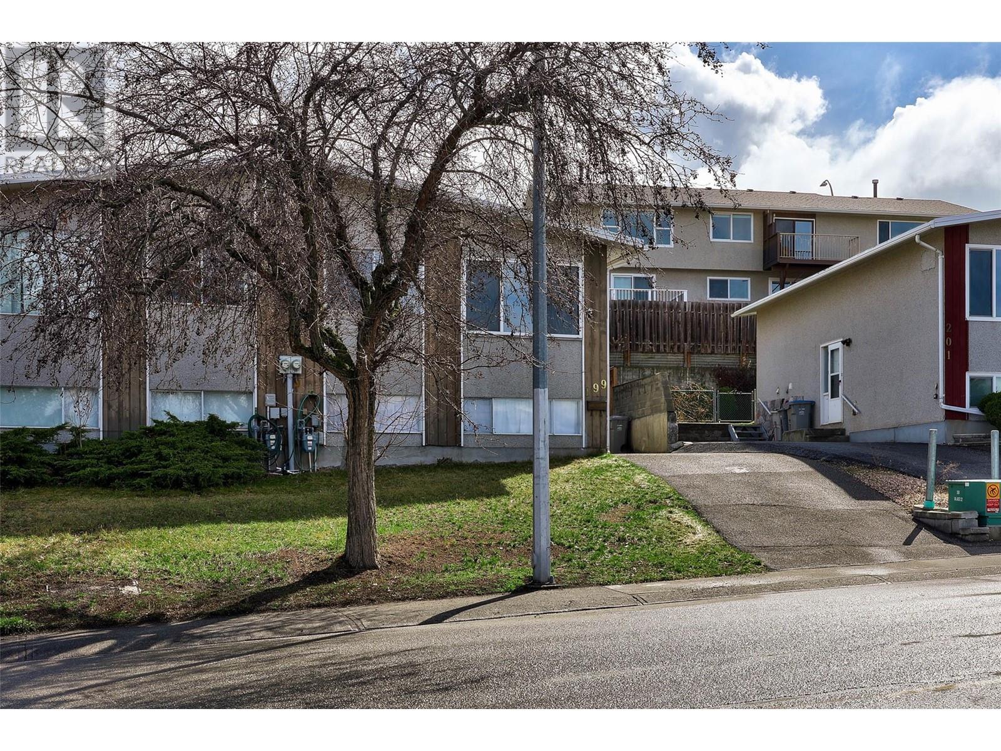Free account required
Unlock the full potential of your property search with a free account! Here's what you'll gain immediate access to:
- Exclusive Access to Every Listing
- Personalized Search Experience
- Favorite Properties at Your Fingertips
- Stay Ahead with Email Alerts
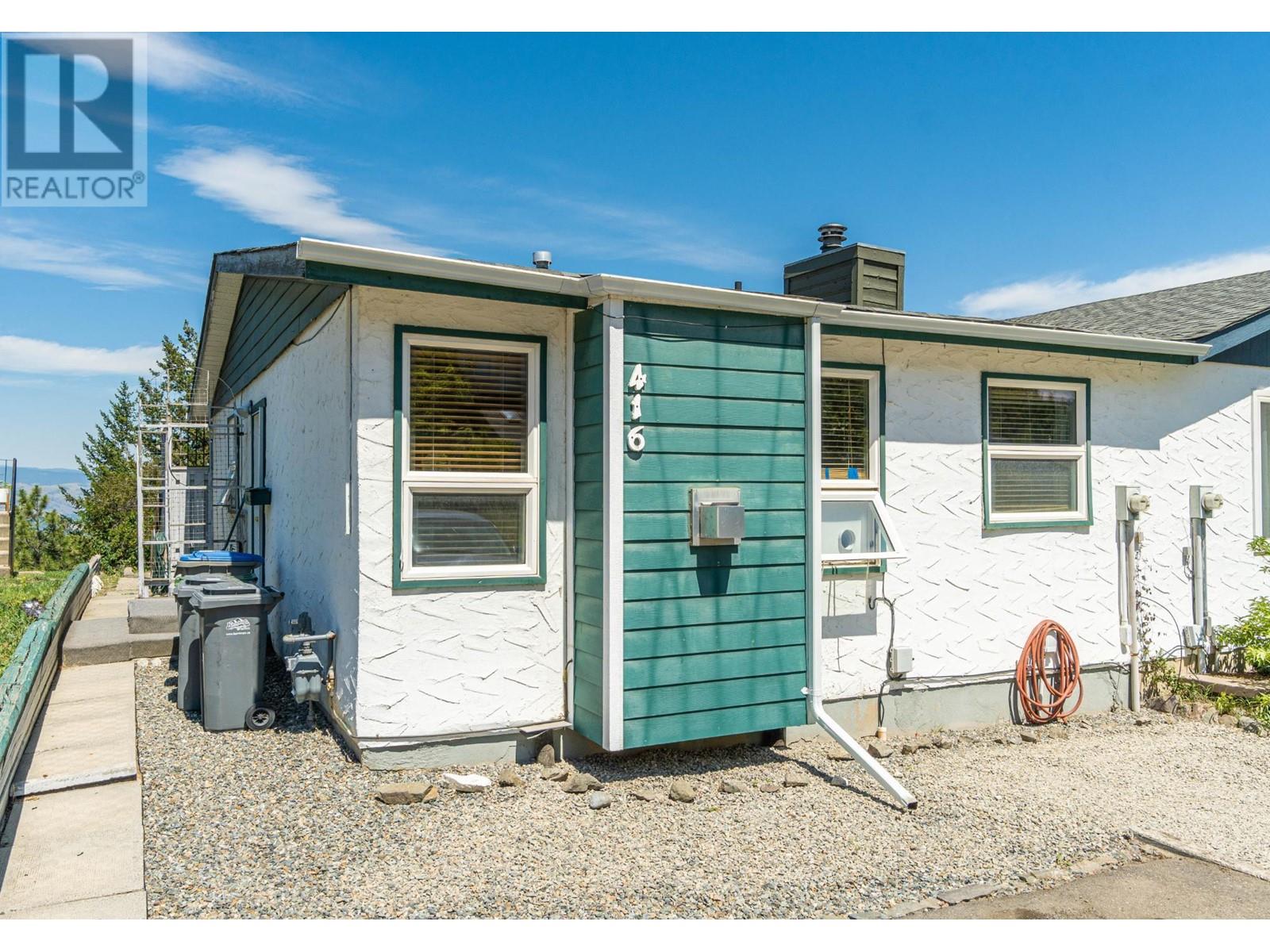


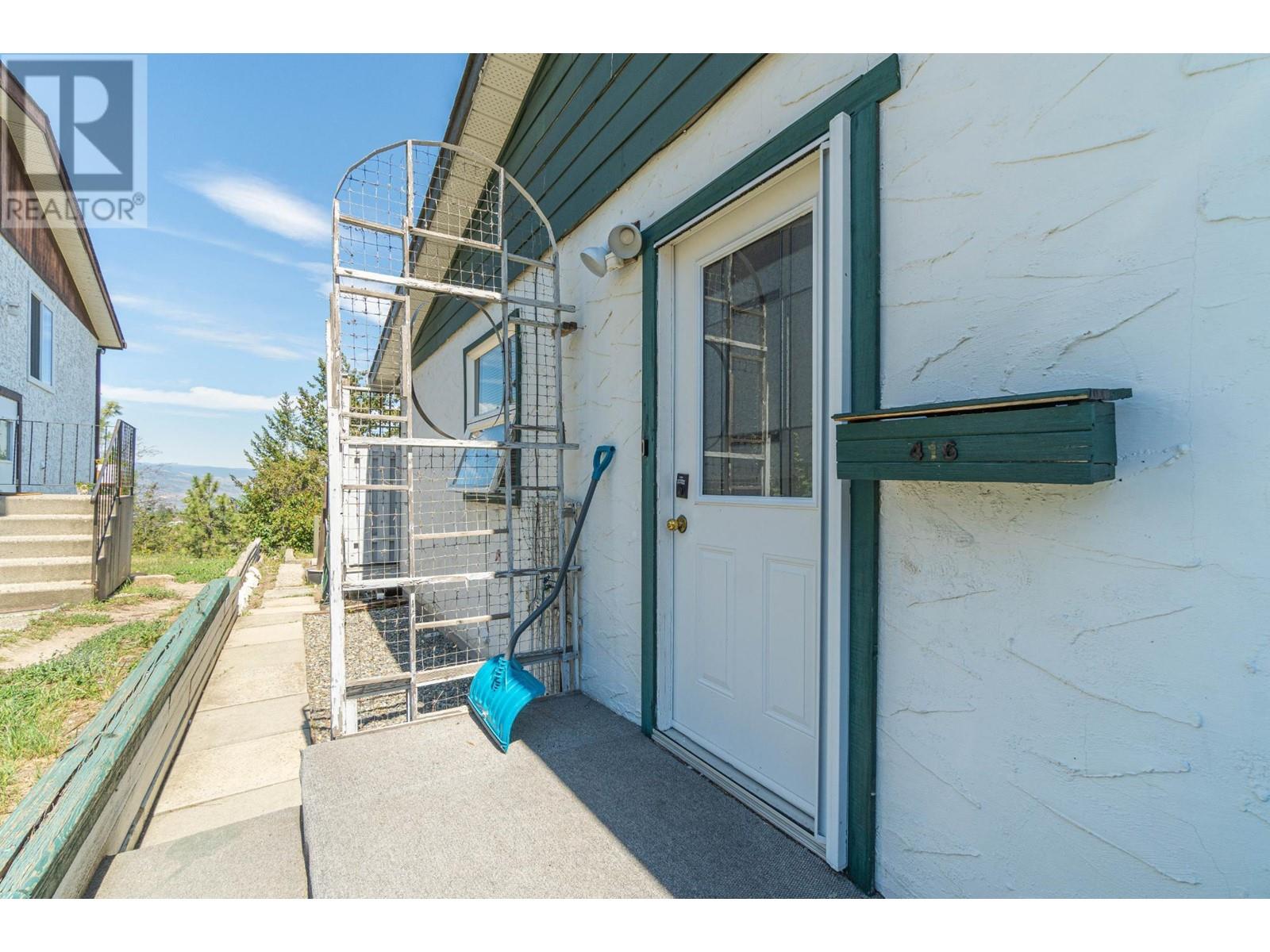

$549,900
416 WADDINGTON Drive
Kamloops, British Columbia, British Columbia, V2H1T7
MLS® Number: 10332125
Property description
Welcome to 416 Waddington in the heart of Kamloops. Perfect for investment or as your first home with a mortgage helper! This updated property features an open floor plan with a kitchen island and tiled backsplash. All appliances are included. Enjoy a spacious and bright living room with a gas fireplace. The main floor has three bedrooms, all with newer carpets and vinyl flooring. The third bedroom opens to a 25' x 12' deck with glass rails, offering an amazing view. The basement includes a 1 bedroom suite with 2 dens and a separate entrance. Shared laundry in common area of the house without having to go into each others suites. Updates through the years are roof, windows, gutters, electrical panel, hot water tank, floors and carpets. The terraced yard is perfect for gardening, with storage under the deck, a greenhouse, and raised garden beds. The property backs onto city park space and is a quick city bus ride to TRU.
Building information
Type
*****
Appliances
*****
Architectural Style
*****
Basement Type
*****
Constructed Date
*****
Cooling Type
*****
Exterior Finish
*****
Fireplace Fuel
*****
Fireplace Present
*****
Fireplace Type
*****
Flooring Type
*****
Half Bath Total
*****
Heating Type
*****
Roof Material
*****
Roof Style
*****
Size Interior
*****
Stories Total
*****
Utility Water
*****
Land information
Amenities
*****
Sewer
*****
Size Irregular
*****
Size Total
*****
Rooms
Main level
Full bathroom
*****
Living room
*****
Primary Bedroom
*****
Foyer
*****
Bedroom
*****
Kitchen
*****
Bedroom
*****
Basement
Full bathroom
*****
Bedroom
*****
Den
*****
Den
*****
Kitchen
*****
Other
*****
Laundry room
*****
Utility room
*****
Main level
Full bathroom
*****
Living room
*****
Primary Bedroom
*****
Foyer
*****
Bedroom
*****
Kitchen
*****
Bedroom
*****
Basement
Full bathroom
*****
Bedroom
*****
Den
*****
Den
*****
Kitchen
*****
Other
*****
Laundry room
*****
Utility room
*****
Courtesy of Royal Lepage Westwin Realty
Book a Showing for this property
Please note that filling out this form you'll be registered and your phone number without the +1 part will be used as a password.

