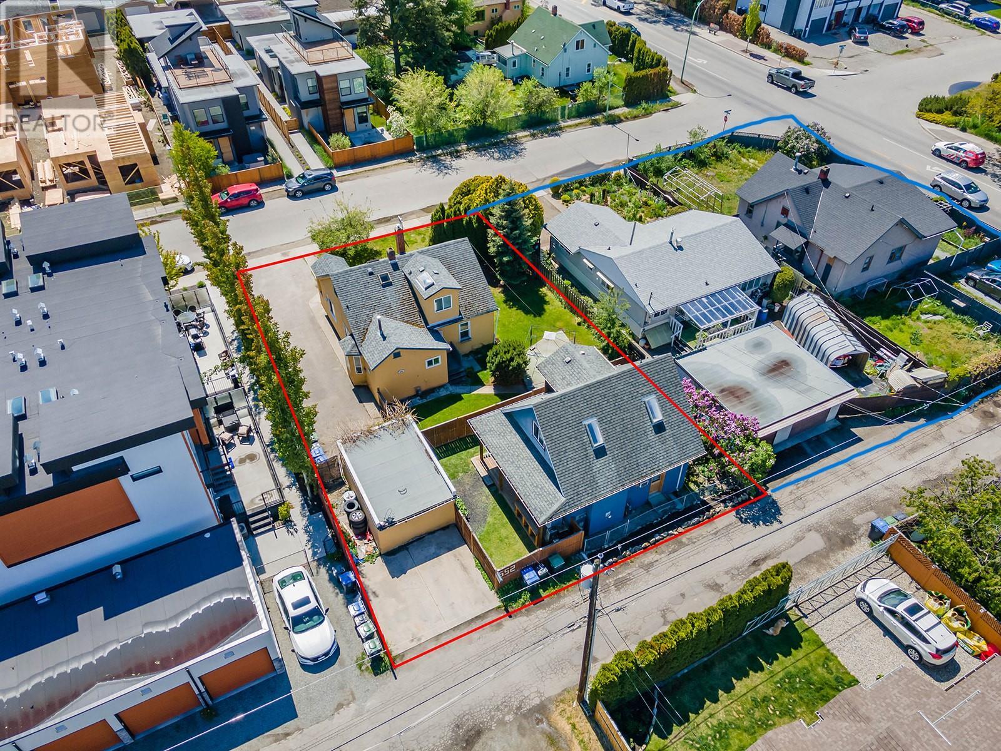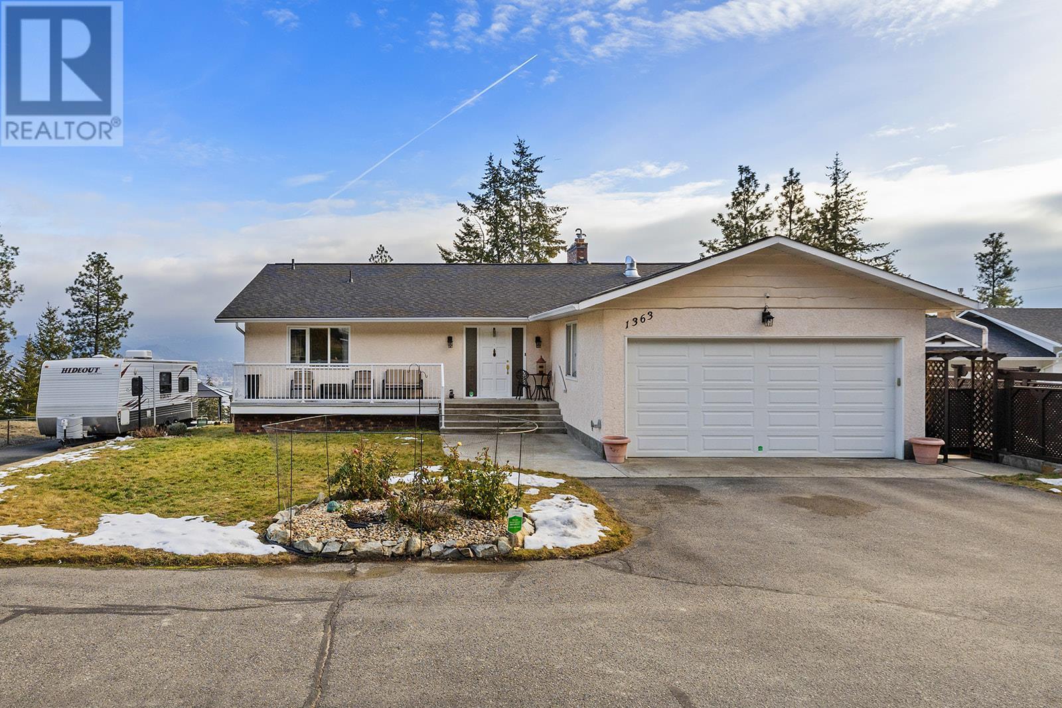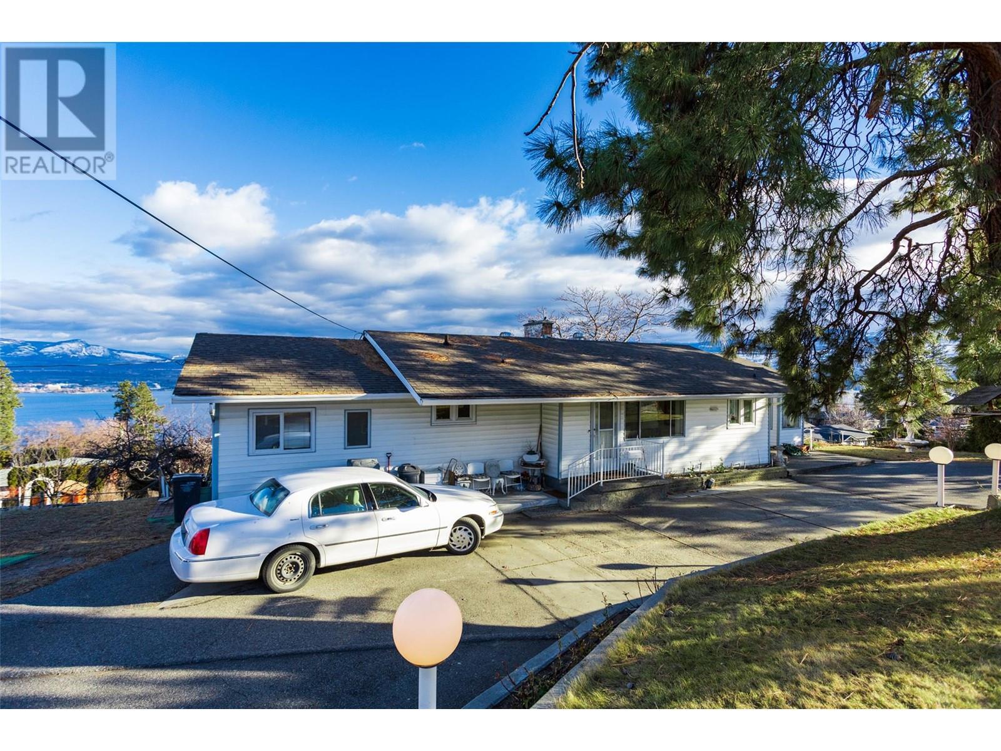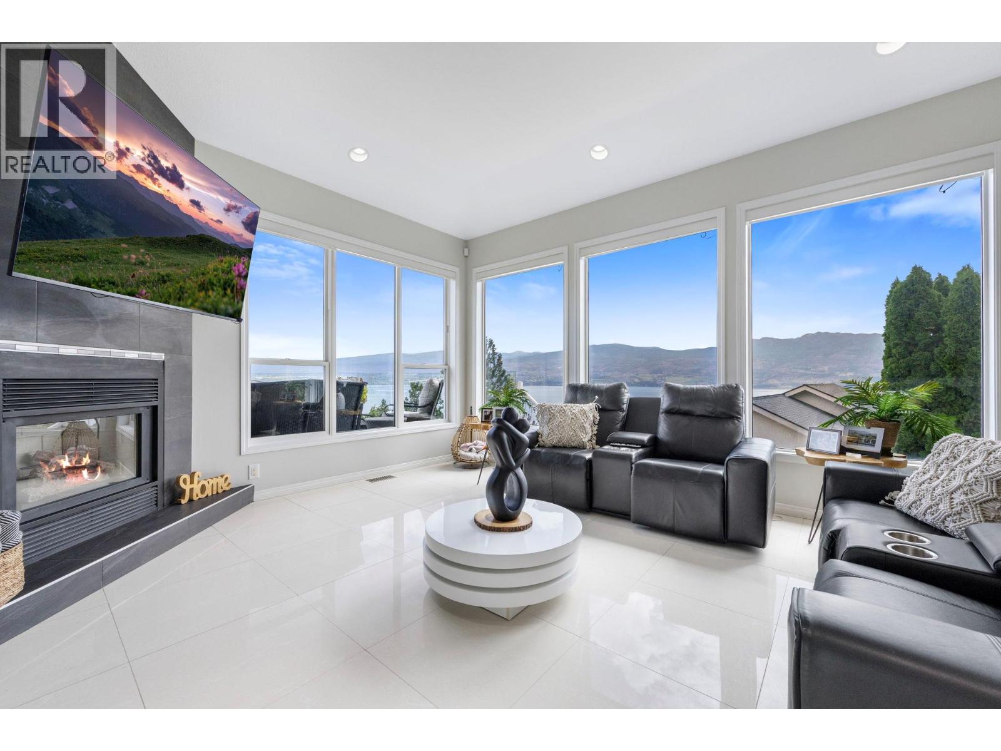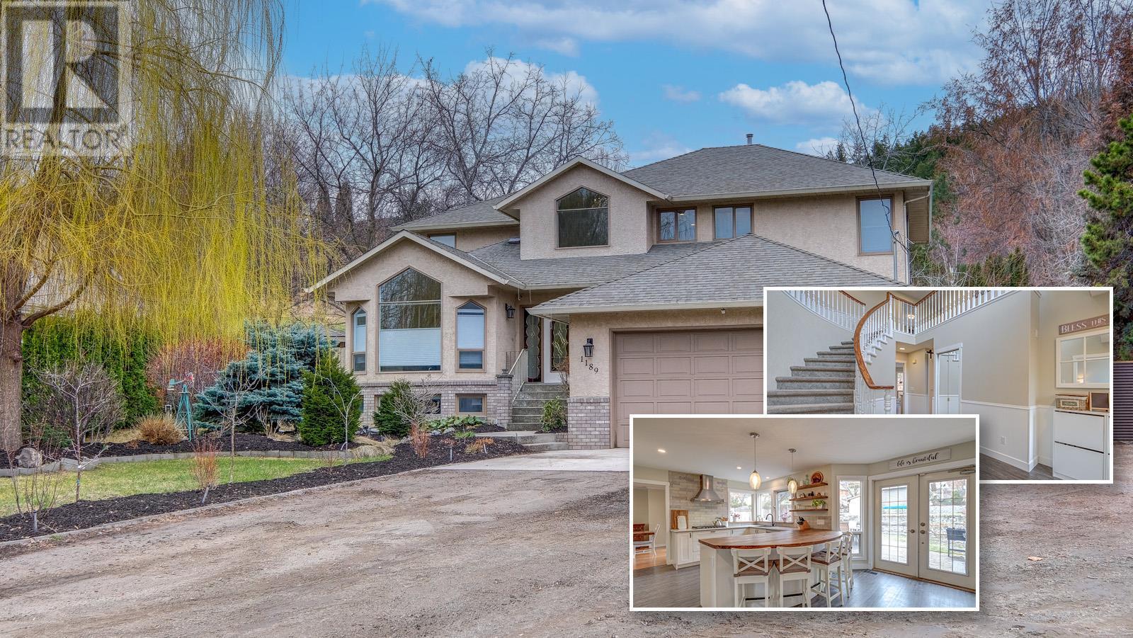Free account required
Unlock the full potential of your property search with a free account! Here's what you'll gain immediate access to:
- Exclusive Access to Every Listing
- Personalized Search Experience
- Favorite Properties at Your Fingertips
- Stay Ahead with Email Alerts
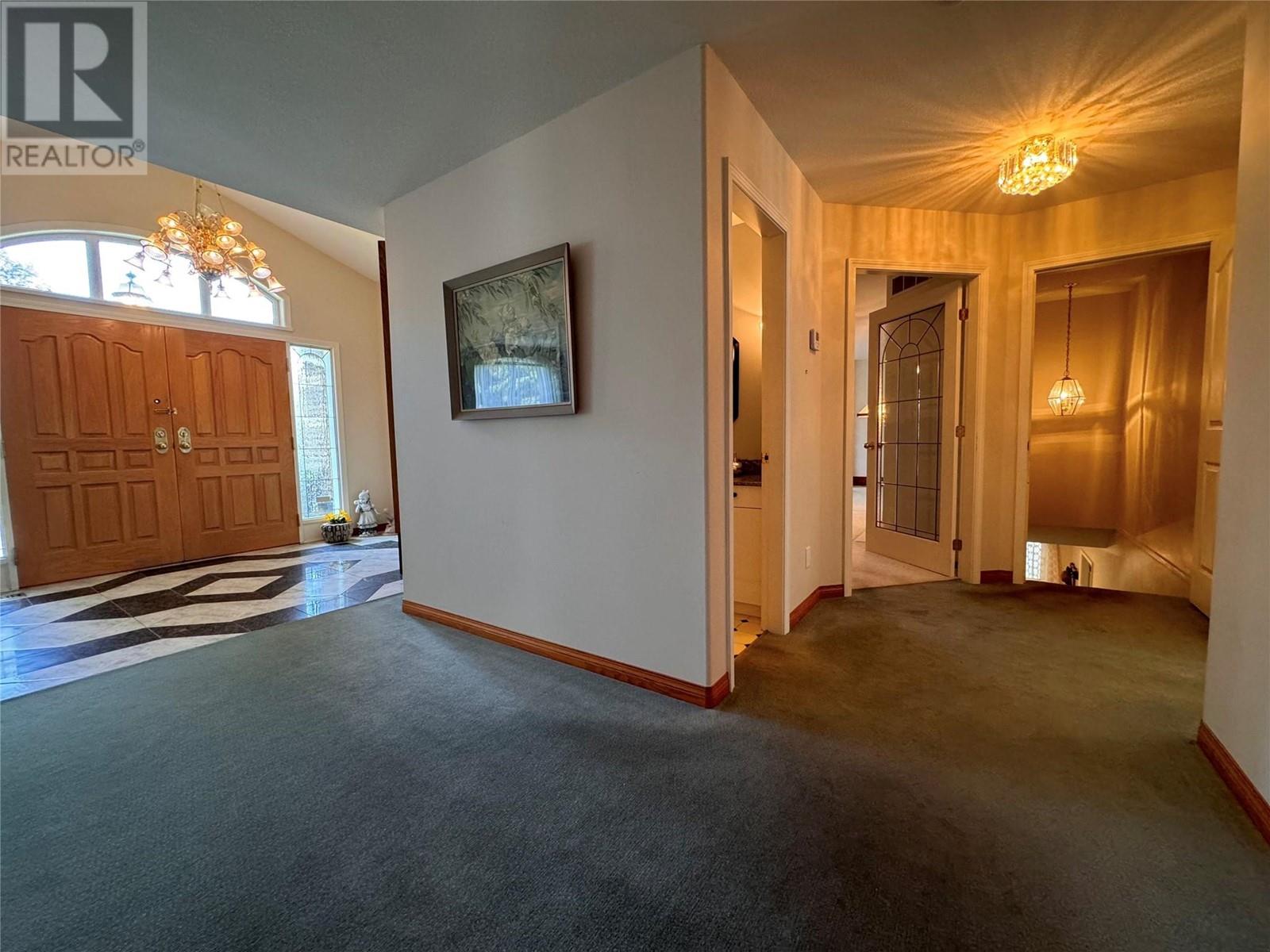



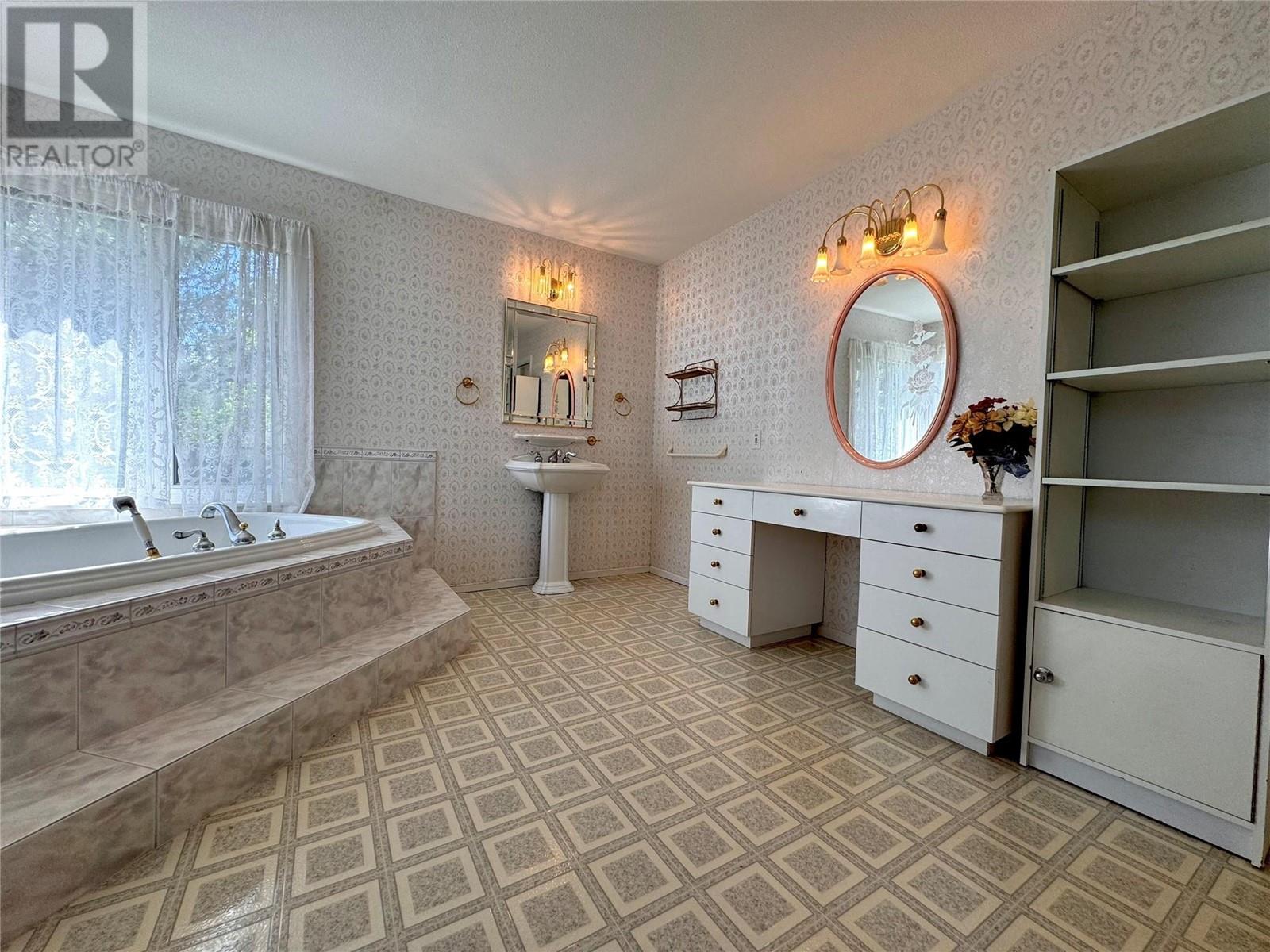
$1,399,000
2495 Crestview Road
West Kelowna, British Columbia, British Columbia, V1Z1Z4
MLS® Number: 10339080
Property description
This custom built home sits on an oversized corner lot in a quiet, sought after neighbourhood and is offered for the first time! Priced WELL BELOW assessed value it offers incredible suite flexibility ideal for a 1, 2, or 3 bedroom suite. Located just minutes from Okanagan Lake, parks & world-class wineries, this property offers both convenience and privacy, surrounded by mature landscaping. Step through the front doors into a grand entry filled with character. The spacious kitchen features a granite island, walk-in pantry, and a bright breakfast nook, with easy access to a large deck overlooking the beautifully landscaped backyard. The primary bed has a private balcony, oversized ensuite with a makeup vanity, and a walk-in closet. The dining room and library also enjoy their own private balconies. The lower level has multiple entrances & includes a separate kitchen, living room, family room, four bedrooms, three bathrooms, and a laundry room perfect for extended family or a suite. This home features a custom breezeway leading to a semi-detached two car garage, which includes a pull through spot, allowing for easy parking & even a designated area to wash your vehicle in the backyard. For added convenience, the home includes gas BBQ hookups, an irrigated backyard, and a central vacuum system. There is also RV parking & the roof and gutters are 3 years old.Just a short drive to Downtown Kelowna you’ll have access to a fantastic selection of shopping, dining & amenities.
Building information
Type
*****
Appliances
*****
Architectural Style
*****
Constructed Date
*****
Construction Style Attachment
*****
Construction Style Split Level
*****
Cooling Type
*****
Exterior Finish
*****
Fireplace Fuel
*****
Fireplace Present
*****
Fireplace Type
*****
Fire Protection
*****
Flooring Type
*****
Half Bath Total
*****
Heating Type
*****
Roof Material
*****
Roof Style
*****
Size Interior
*****
Stories Total
*****
Utility Water
*****
Land information
Access Type
*****
Amenities
*****
Landscape Features
*****
Sewer
*****
Size Irregular
*****
Size Total
*****
Rooms
Additional Accommodation
Living room
*****
Kitchen
*****
Bedroom
*****
Main level
Kitchen
*****
4pc Ensuite bath
*****
Primary Bedroom
*****
Living room
*****
Pantry
*****
Office
*****
Dining room
*****
Foyer
*****
Library
*****
Family room
*****
Other
*****
2pc Bathroom
*****
Basement
Laundry room
*****
Foyer
*****
Bedroom
*****
Other
*****
Bedroom
*****
2pc Ensuite bath
*****
Storage
*****
Family room
*****
Bedroom
*****
4pc Bathroom
*****
Courtesy of Royal LePage Downtown Realty
Book a Showing for this property
Please note that filling out this form you'll be registered and your phone number without the +1 part will be used as a password.

