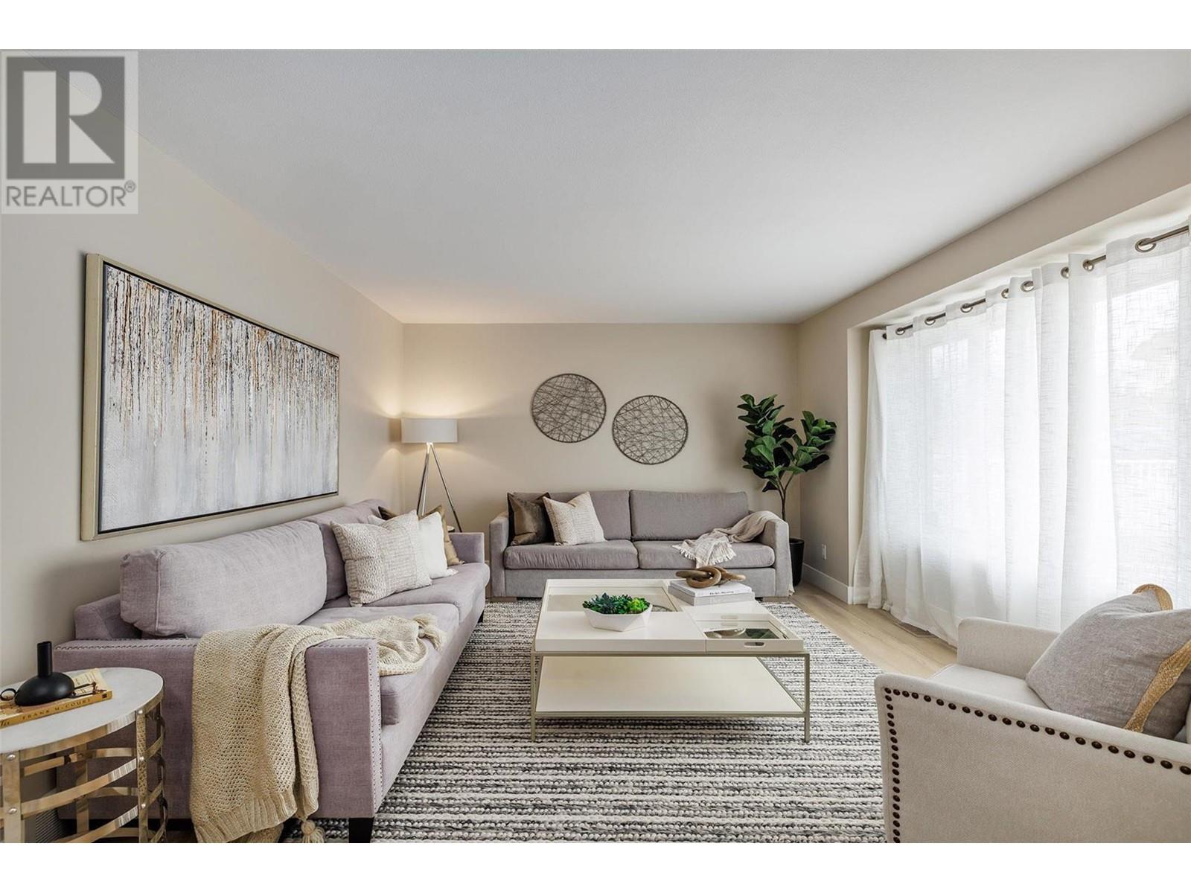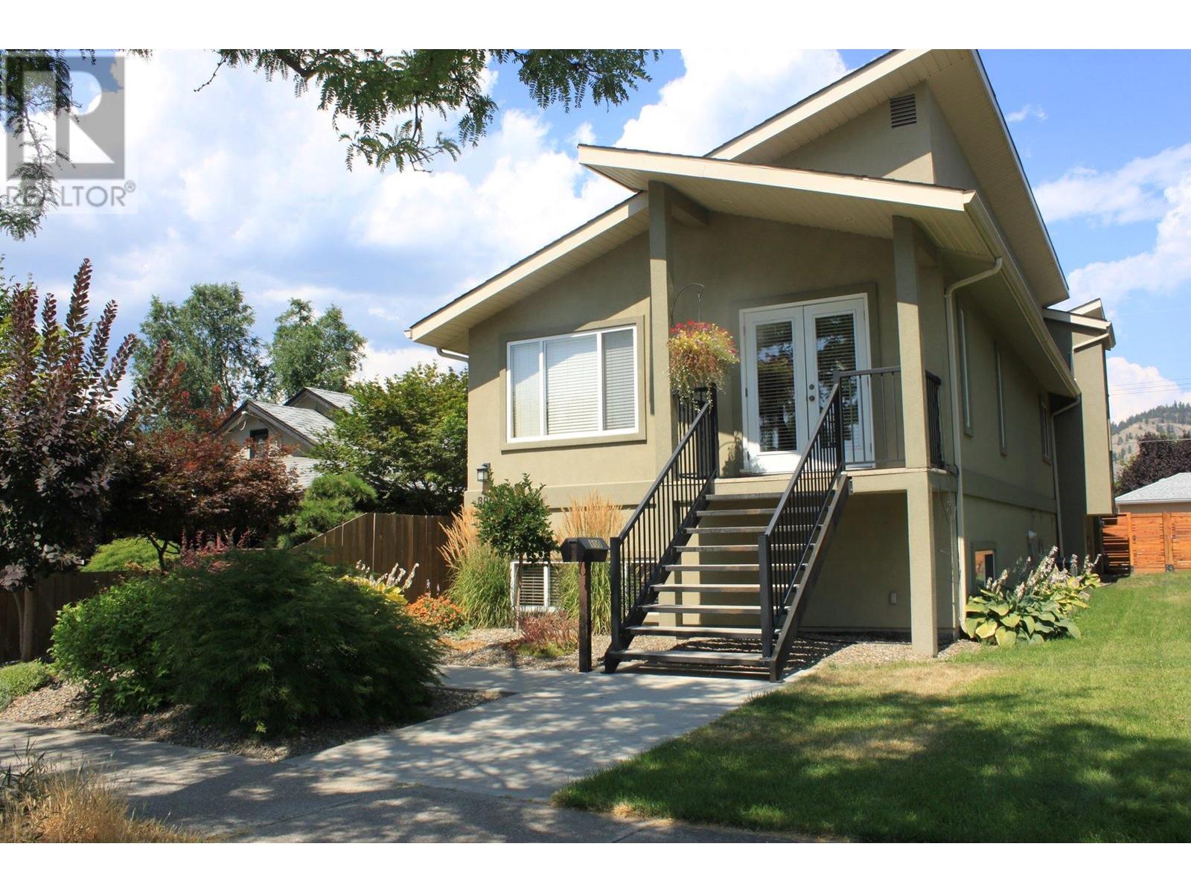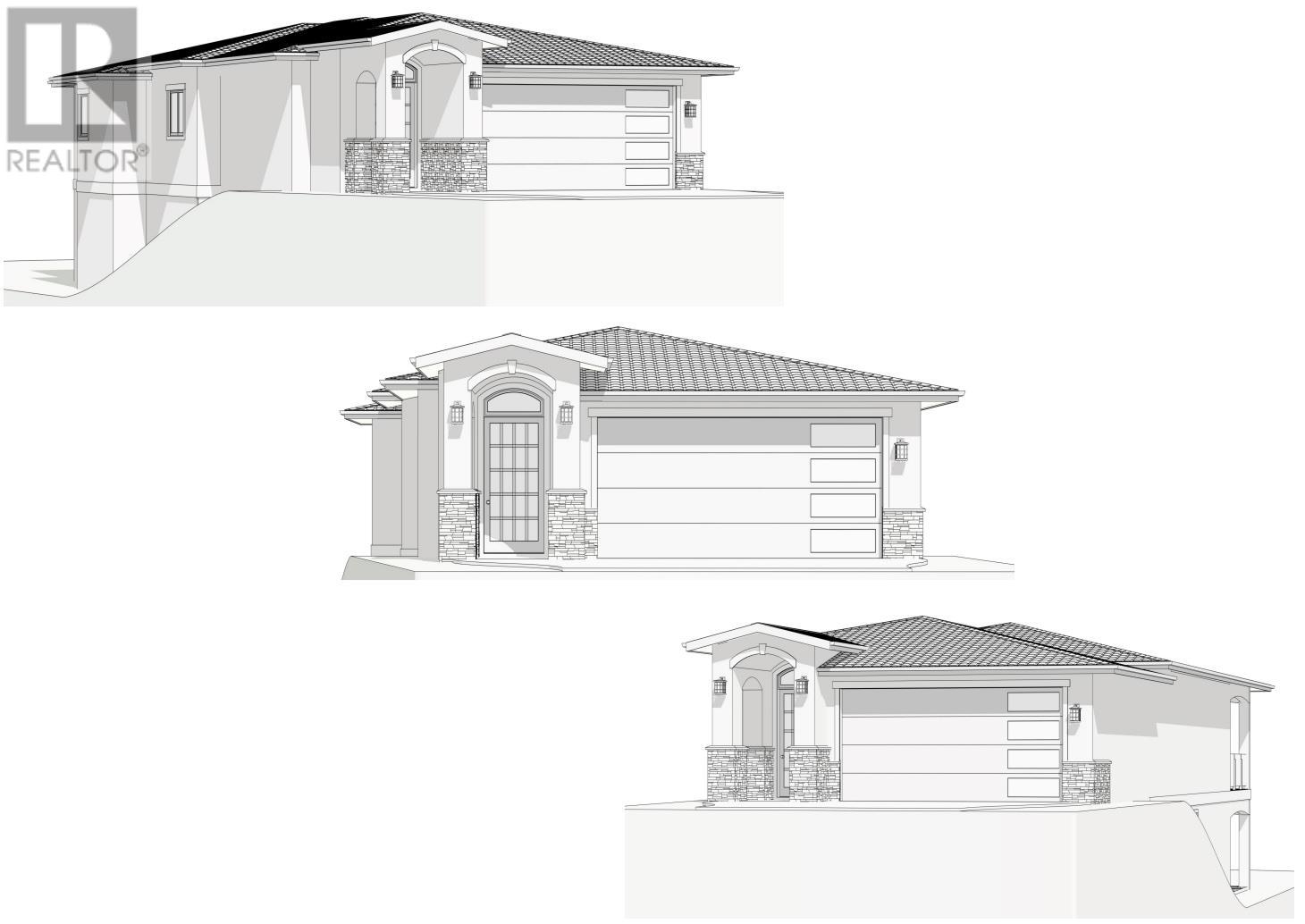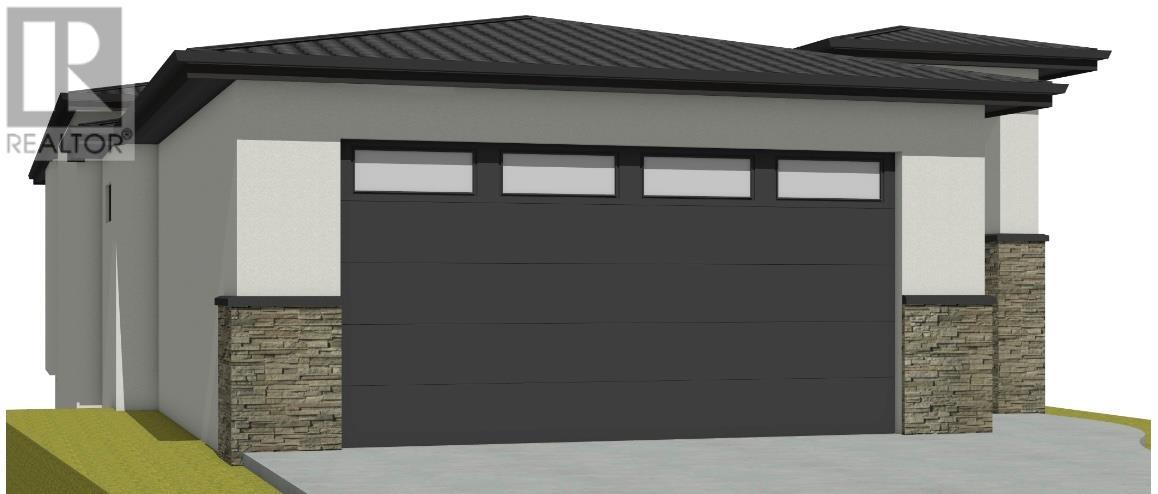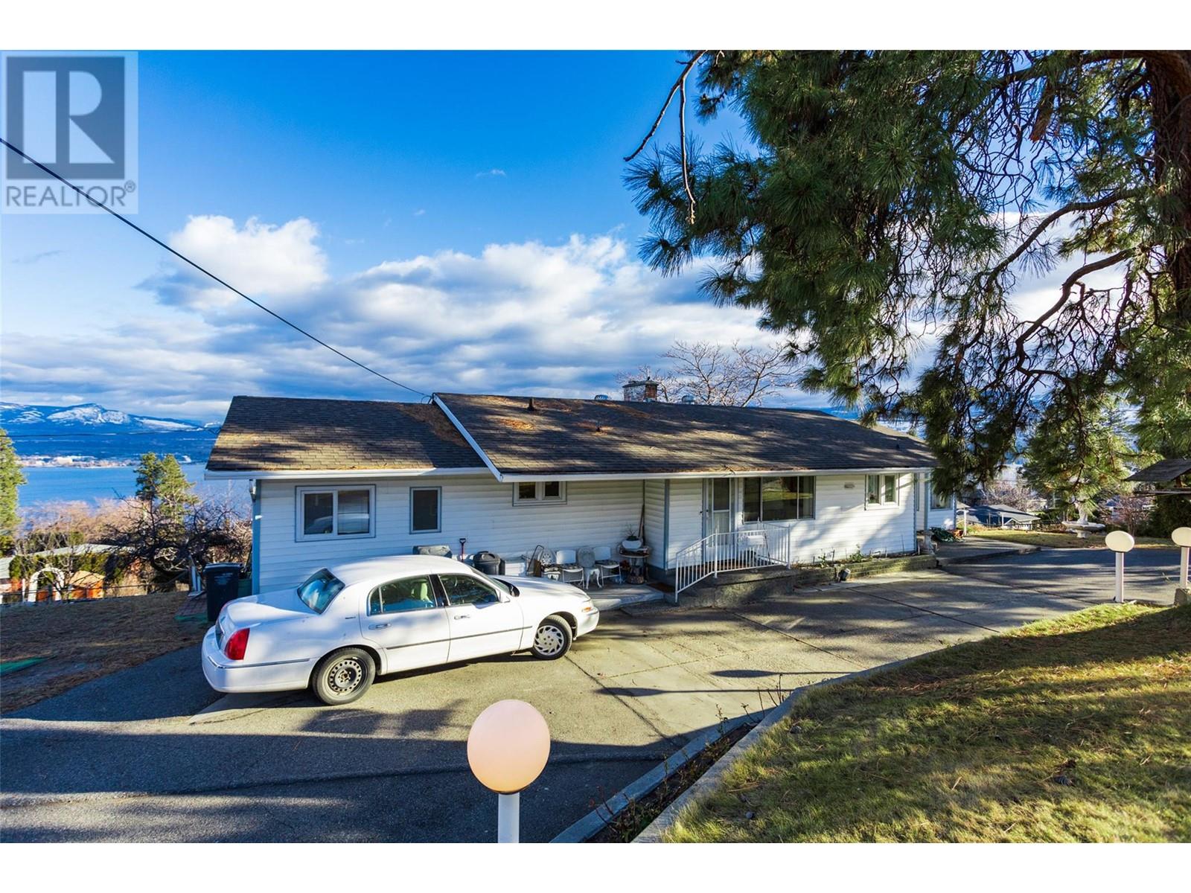Free account required
Unlock the full potential of your property search with a free account! Here's what you'll gain immediate access to:
- Exclusive Access to Every Listing
- Personalized Search Experience
- Favorite Properties at Your Fingertips
- Stay Ahead with Email Alerts
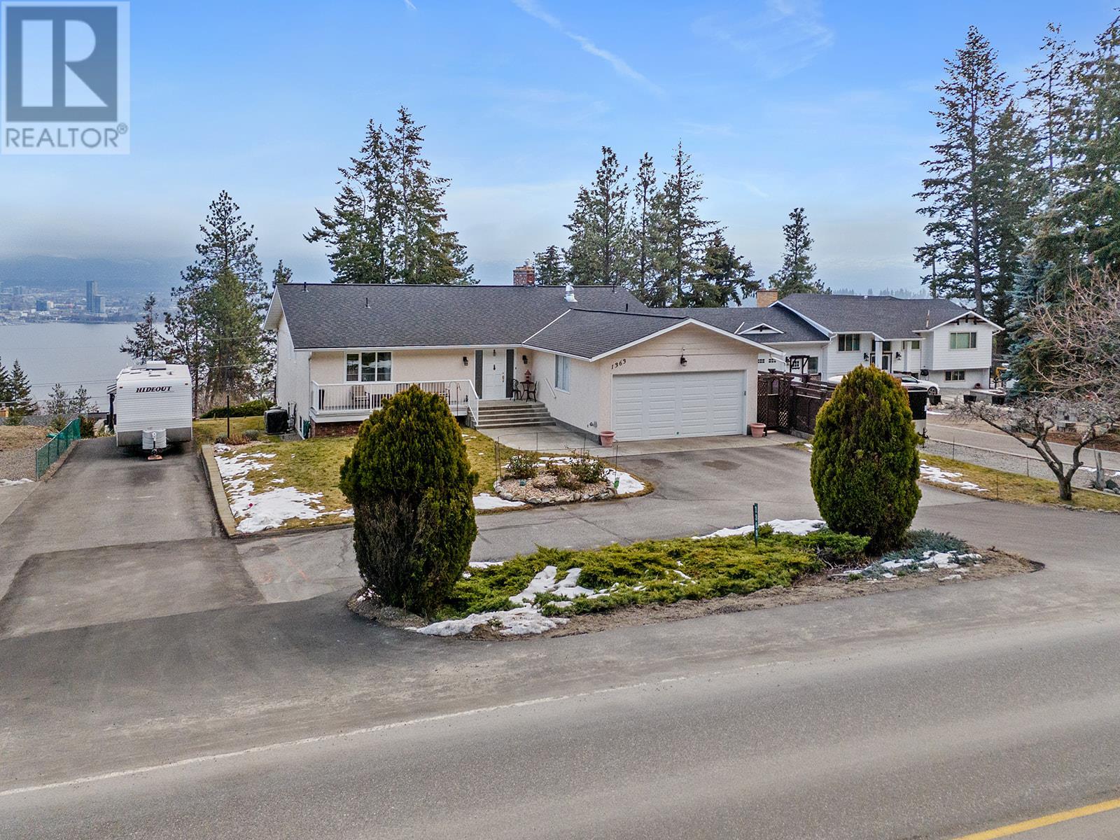

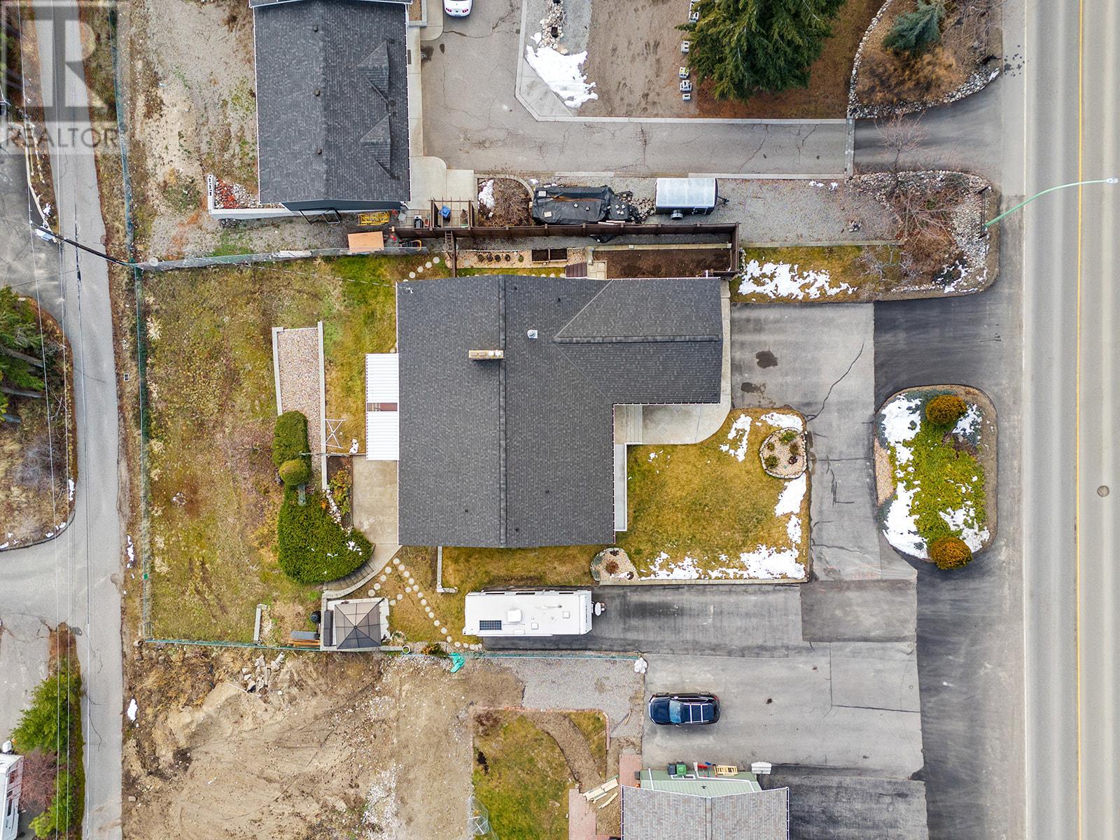
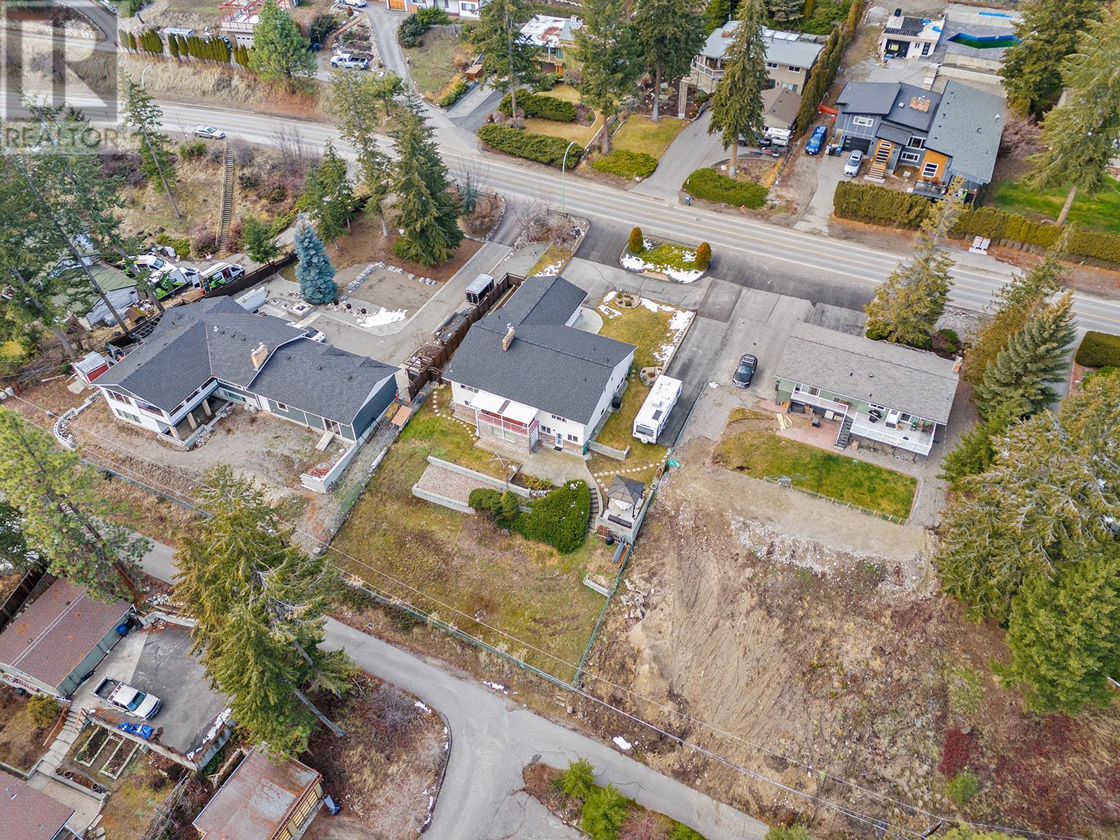
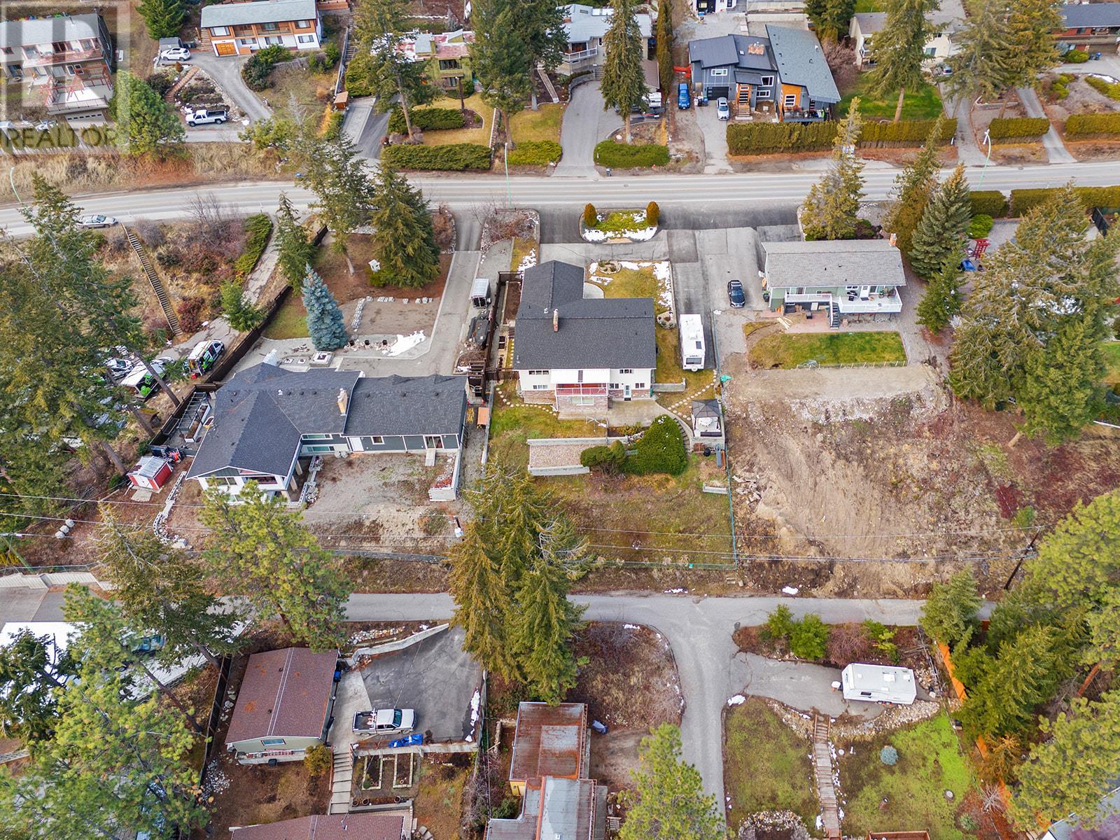
$1,199,000
1363 Parkinson Road
West Kelowna, British Columbia, British Columbia, V1Z3M6
MLS® Number: 10332187
Property description
Discover the perfect blend of comfort and functionality in this updated walkout rancher with a basement. Located in a prime location, this 5-bedroom home offers breathtaking views of downtown Kelowna and Okanagan lake, featuring a 2-bedroom legal suite with its own entrance and laundry, making it ideal for rental income or extra space for family. The bright and open concept design is enhanced by an abundance of windows that fill the home with natural light. The spacious kitchen boasts stainless steel appliances, an island, and plenty of cupboard space, perfect for cooking and entertaining. The primary bedroom offers covered deck access, walk-through closets, and an ensuite bathroom complete with a soaker tub and walk-in shower. With multiple dedicated storage rooms and a utility room, you’ll never run out of space. The outdoor areas are equally expansive. A front porch and a backyard with a pergola provide plenty of space for relaxing or entertaining, along with patio and grass areas. The property includes a workshop, a 2-car garage, and ample driveway space for RV parking. Situated on a large, semi-private fenced lot, this home offers both privacy and room to roam. This home is perfect for families, investors, or anyone looking for a combination of practicality and charm in a sought-after location. Don't miss your chance to call this property your own!
Building information
Type
*****
Appliances
*****
Architectural Style
*****
Basement Type
*****
Constructed Date
*****
Construction Style Attachment
*****
Exterior Finish
*****
Half Bath Total
*****
Heating Type
*****
Roof Material
*****
Roof Style
*****
Size Interior
*****
Stories Total
*****
Utility Water
*****
Land information
Access Type
*****
Amenities
*****
Landscape Features
*****
Sewer
*****
Size Irregular
*****
Size Total
*****
Rooms
Additional Accommodation
Primary Bedroom
*****
Living room
*****
Full bathroom
*****
Other
*****
Other
*****
Bedroom
*****
Kitchen
*****
Dining room
*****
Main level
Kitchen
*****
Living room
*****
4pc Bathroom
*****
Dining room
*****
Primary Bedroom
*****
4pc Ensuite bath
*****
Bedroom
*****
Family room
*****
Other
*****
Foyer
*****
Basement
Workshop
*****
Storage
*****
Storage
*****
Storage
*****
Utility room
*****
4pc Bathroom
*****
Bedroom
*****
Additional Accommodation
Primary Bedroom
*****
Living room
*****
Full bathroom
*****
Other
*****
Other
*****
Bedroom
*****
Kitchen
*****
Dining room
*****
Main level
Kitchen
*****
Living room
*****
4pc Bathroom
*****
Dining room
*****
Primary Bedroom
*****
4pc Ensuite bath
*****
Bedroom
*****
Family room
*****
Other
*****
Foyer
*****
Basement
Workshop
*****
Storage
*****
Storage
*****
Storage
*****
Utility room
*****
4pc Bathroom
*****
Bedroom
*****
Courtesy of Macdonald Realty Interior
Book a Showing for this property
Please note that filling out this form you'll be registered and your phone number without the +1 part will be used as a password.
