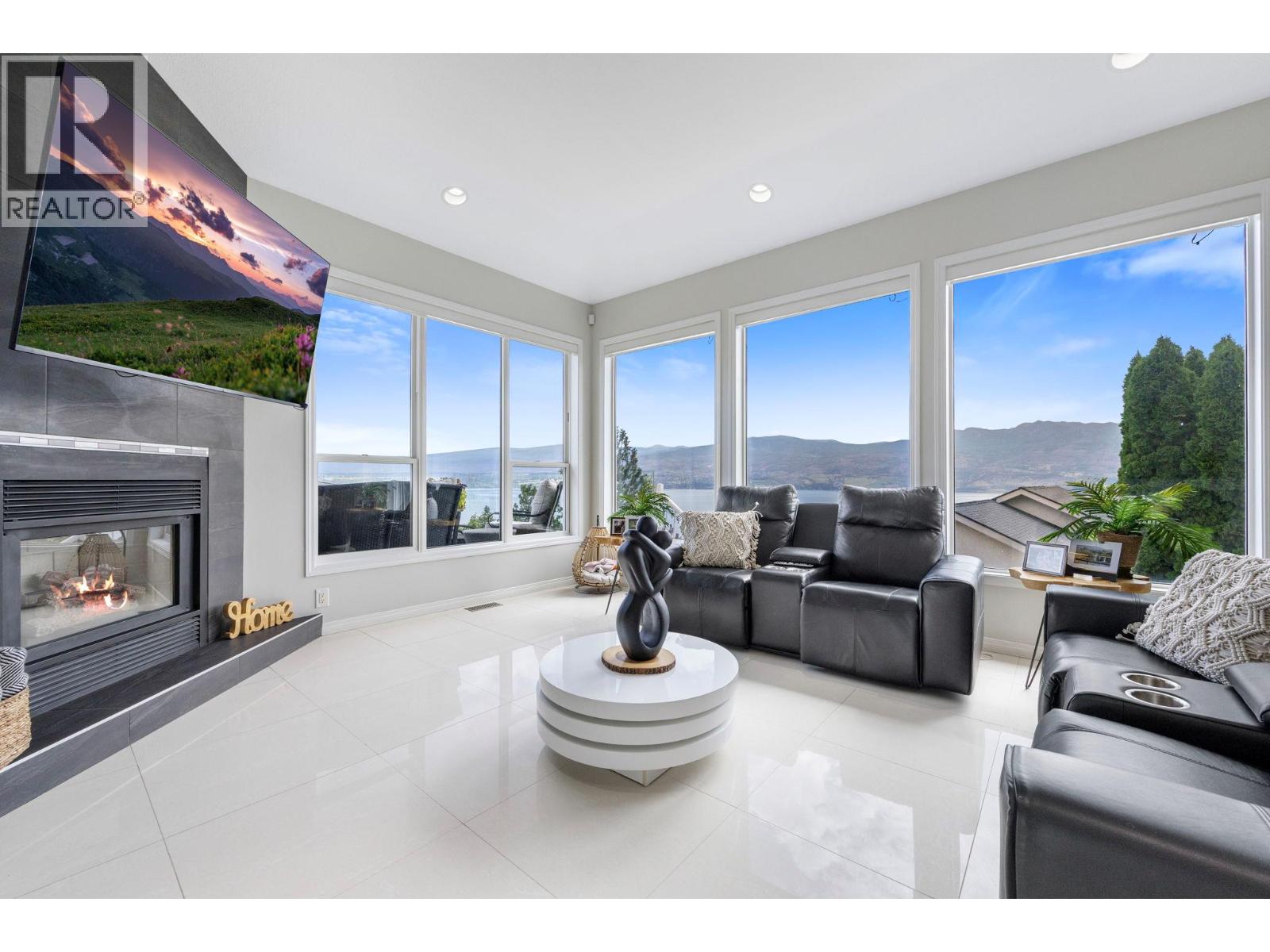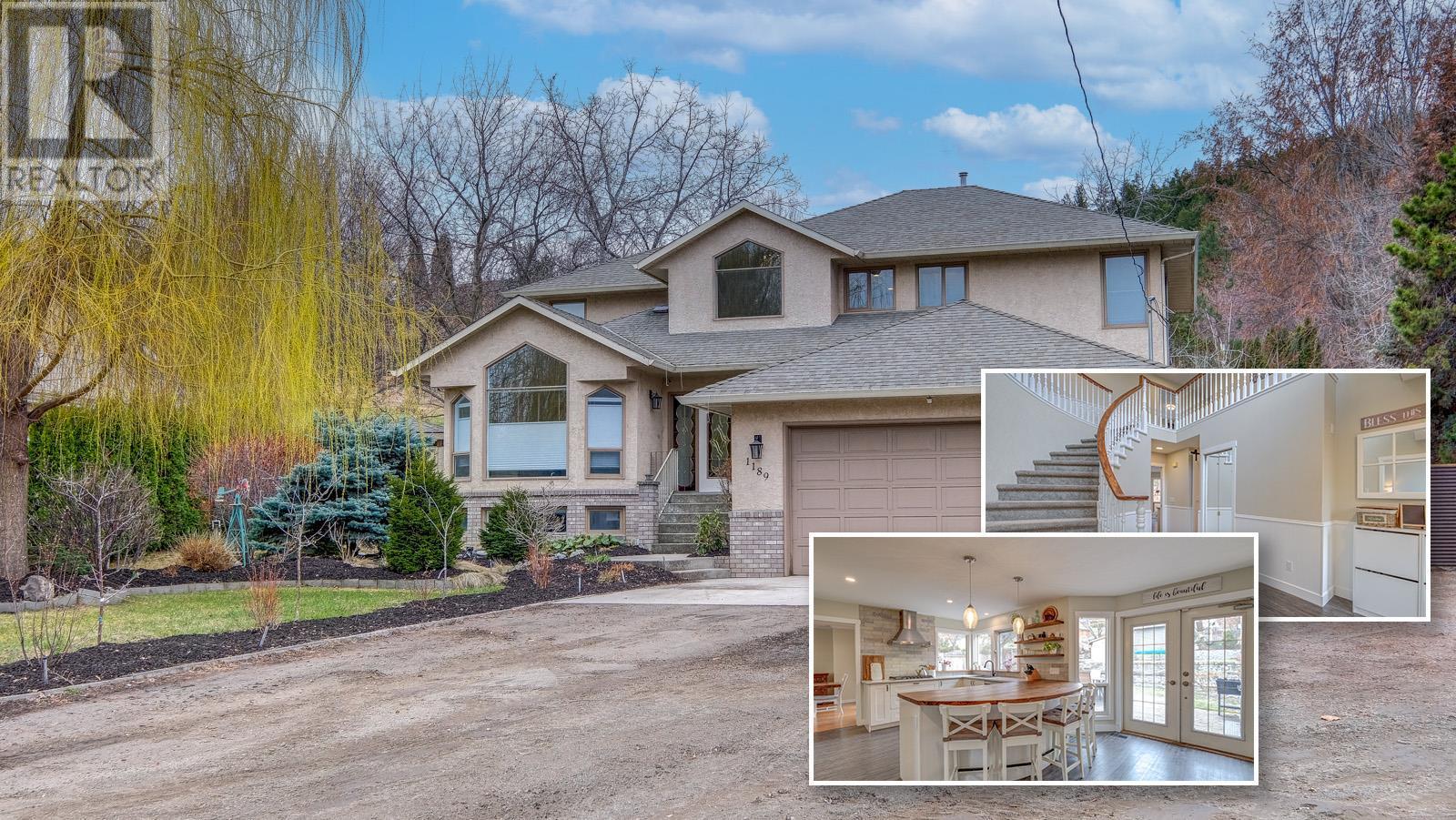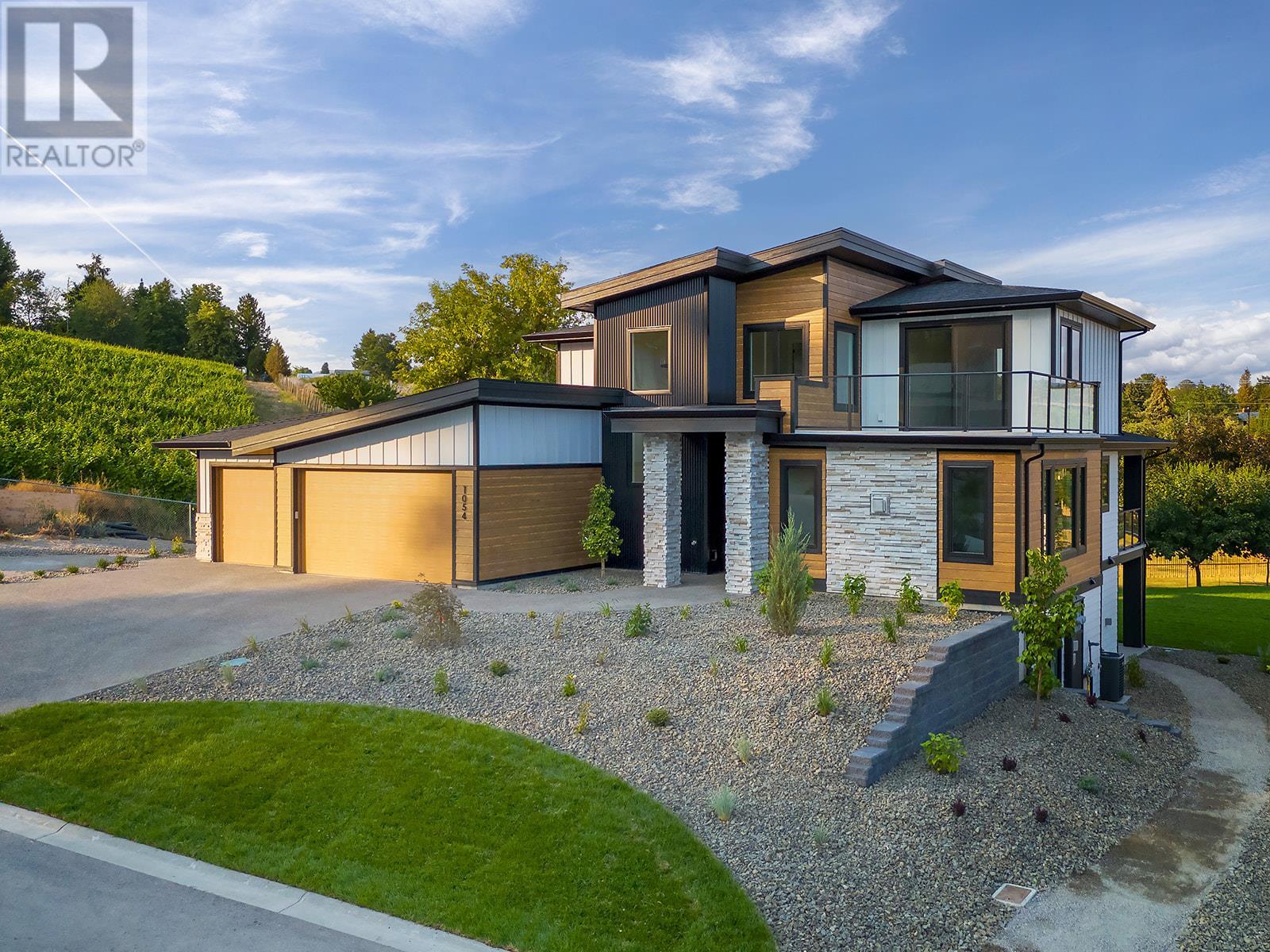Free account required
Unlock the full potential of your property search with a free account! Here's what you'll gain immediate access to:
- Exclusive Access to Every Listing
- Personalized Search Experience
- Favorite Properties at Your Fingertips
- Stay Ahead with Email Alerts

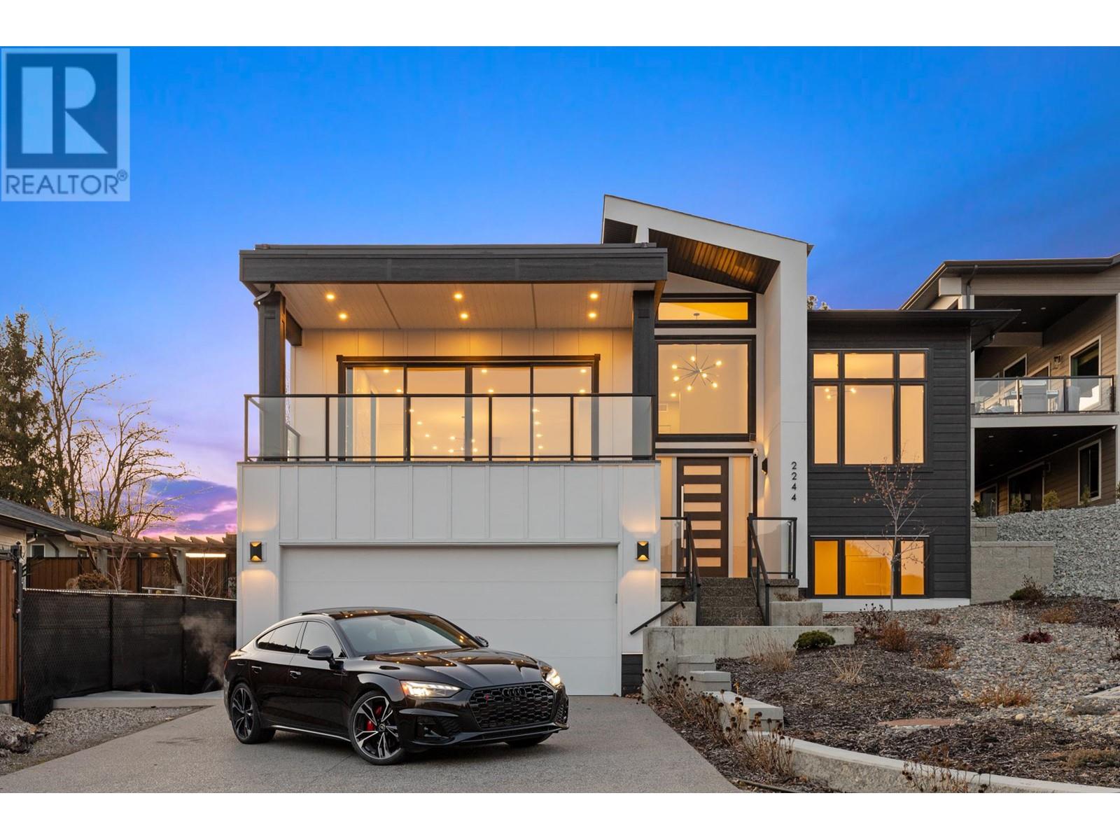
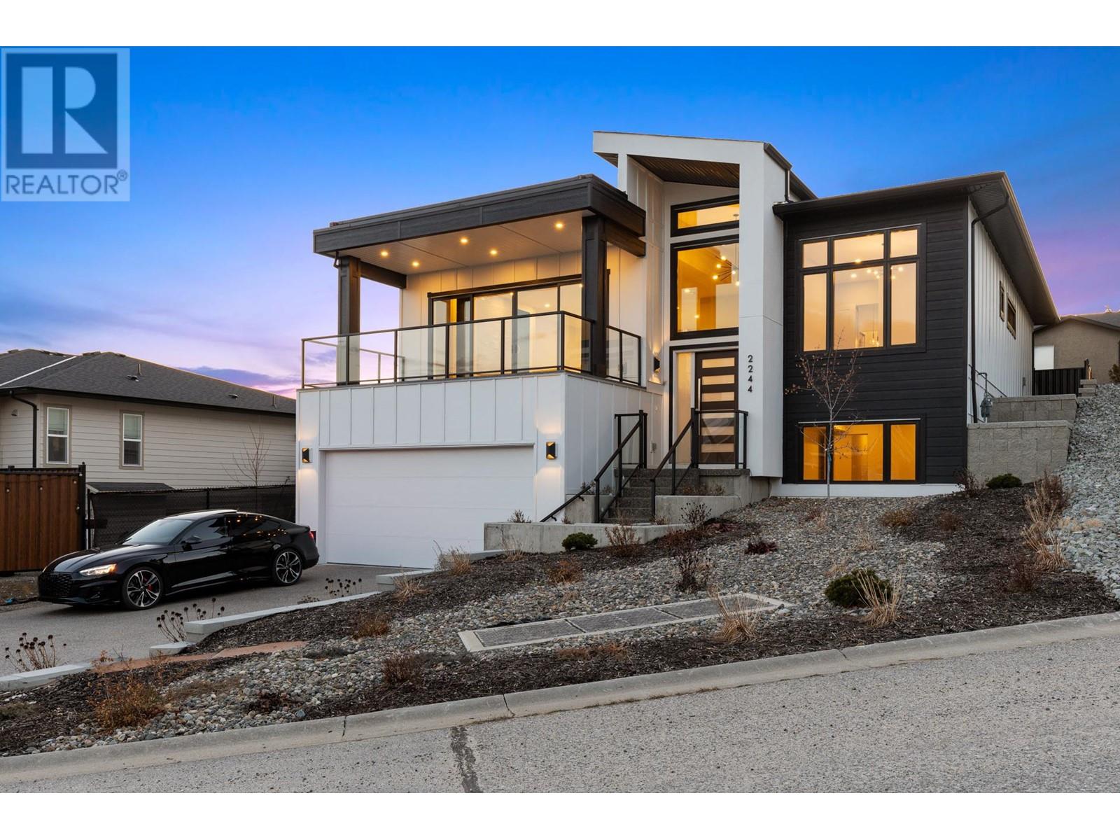
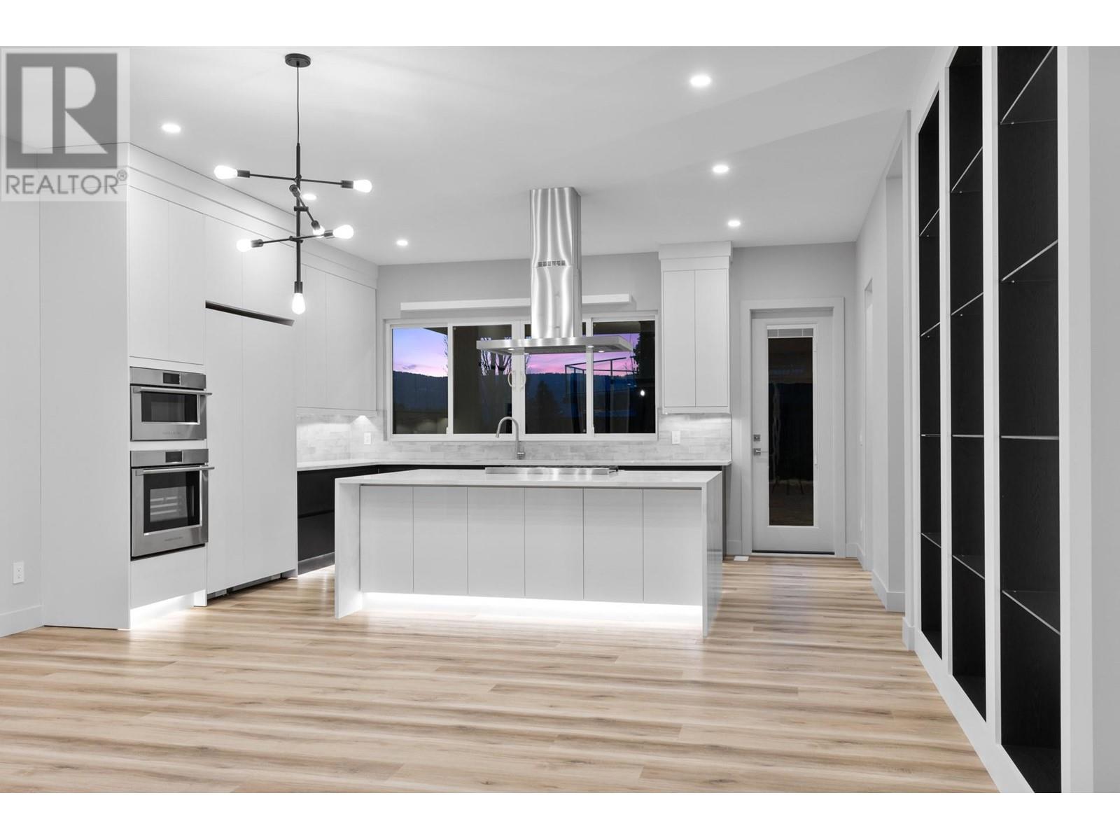
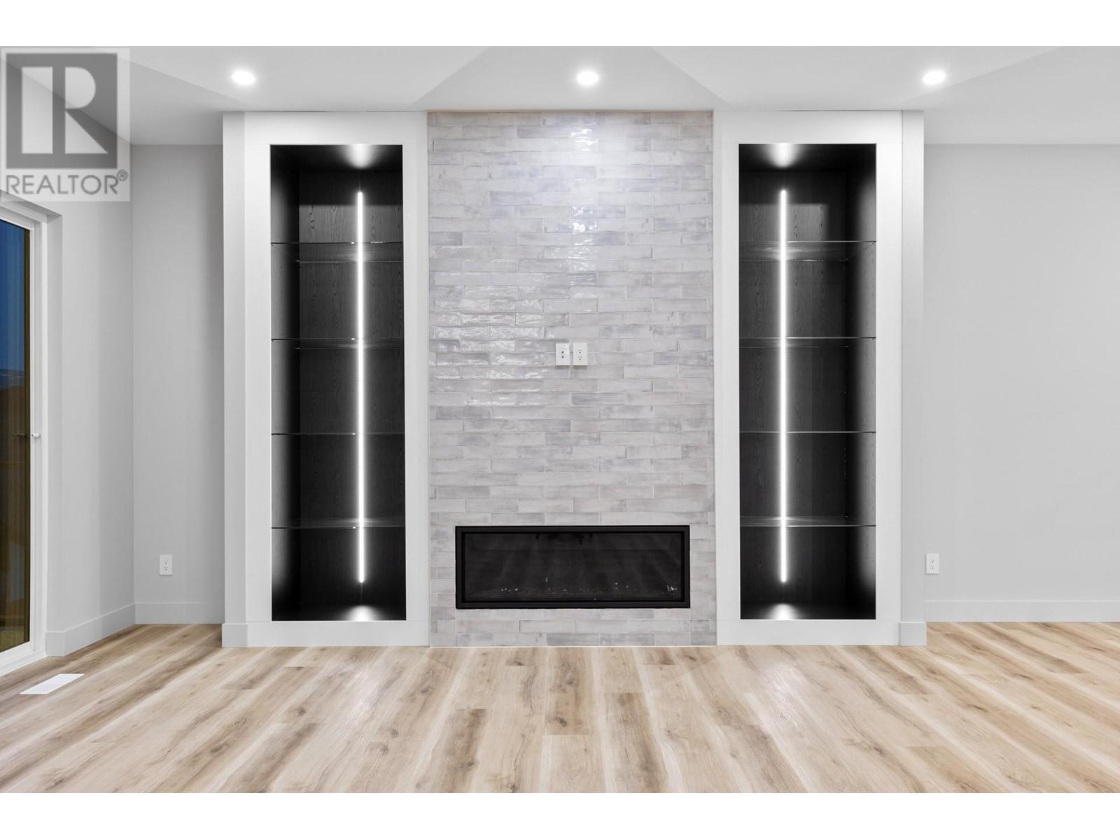
$1,550,000
2244 Hihannah Drive
West Kelowna, British Columbia, British Columbia, V4T3C9
MLS® Number: 10338449
Property description
Welcome to Hihannah View, an upscale enclave in Shannon Lake. This new construction executive home features 5 spacious bedrooms and 3 full bathrooms, with a flexible floorplan perfect for entertaining. Upstairs, the great room boasts a tiled gas fireplace, with modern built in cabinet. Opening onto the oversized, covered deck, you can take-in the lake views and cozy outdoor living. The kitchen features deluxe Fisher & Paykel appliances, including a panelled refrigerator and dishwasher, gas range, and dual wall oven. A butler’s pantry with another refrigerator is convenient for any chef. On this level is the primary suite, with lake views and a spa-inspired ensuite, with free-standing tub, glas & tile shower, and dual vanities. Two more bedrooms and full bath round out the main level. Downstairs is a fantastic entertaining space, perfect for games or theatre room, features a wet bar with beverage fridge. Two more large bedrooms and bathroom finish off the lower level, as well generous storage options and large laundry room. A flat, fully fenced backyard provides room for the kids and pups, with plenty of toom for a future pool. An oversized double garage and sizeable driveway has room for all the toys. Close to walk trails, Shannon Lake Golf Course, schools, and more.
Building information
Type
*****
Basement Type
*****
Constructed Date
*****
Construction Style Attachment
*****
Cooling Type
*****
Exterior Finish
*****
Flooring Type
*****
Half Bath Total
*****
Heating Type
*****
Roof Material
*****
Roof Style
*****
Size Interior
*****
Stories Total
*****
Utility Water
*****
Land information
Fence Type
*****
Sewer
*****
Size Frontage
*****
Size Irregular
*****
Size Total
*****
Rooms
Main level
Primary Bedroom
*****
Living room
*****
Kitchen
*****
Dining room
*****
Bedroom
*****
Bedroom
*****
4pc Bathroom
*****
5pc Ensuite bath
*****
Lower level
Recreation room
*****
Laundry room
*****
Bedroom
*****
Bedroom
*****
Other
*****
5pc Bathroom
*****
Main level
Primary Bedroom
*****
Living room
*****
Kitchen
*****
Dining room
*****
Bedroom
*****
Bedroom
*****
4pc Bathroom
*****
5pc Ensuite bath
*****
Lower level
Recreation room
*****
Laundry room
*****
Bedroom
*****
Bedroom
*****
Other
*****
5pc Bathroom
*****
Main level
Primary Bedroom
*****
Living room
*****
Kitchen
*****
Dining room
*****
Bedroom
*****
Bedroom
*****
4pc Bathroom
*****
5pc Ensuite bath
*****
Lower level
Recreation room
*****
Laundry room
*****
Bedroom
*****
Bedroom
*****
Other
*****
5pc Bathroom
*****
Courtesy of Angell Hasman & Assoc Realty Ltd.
Book a Showing for this property
Please note that filling out this form you'll be registered and your phone number without the +1 part will be used as a password.


