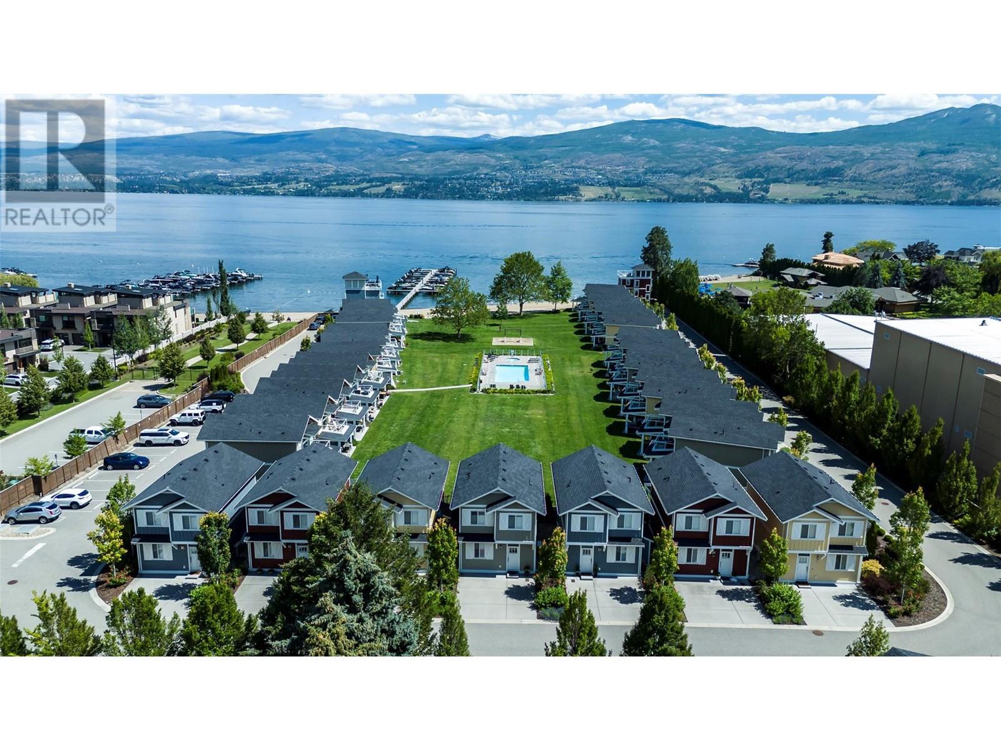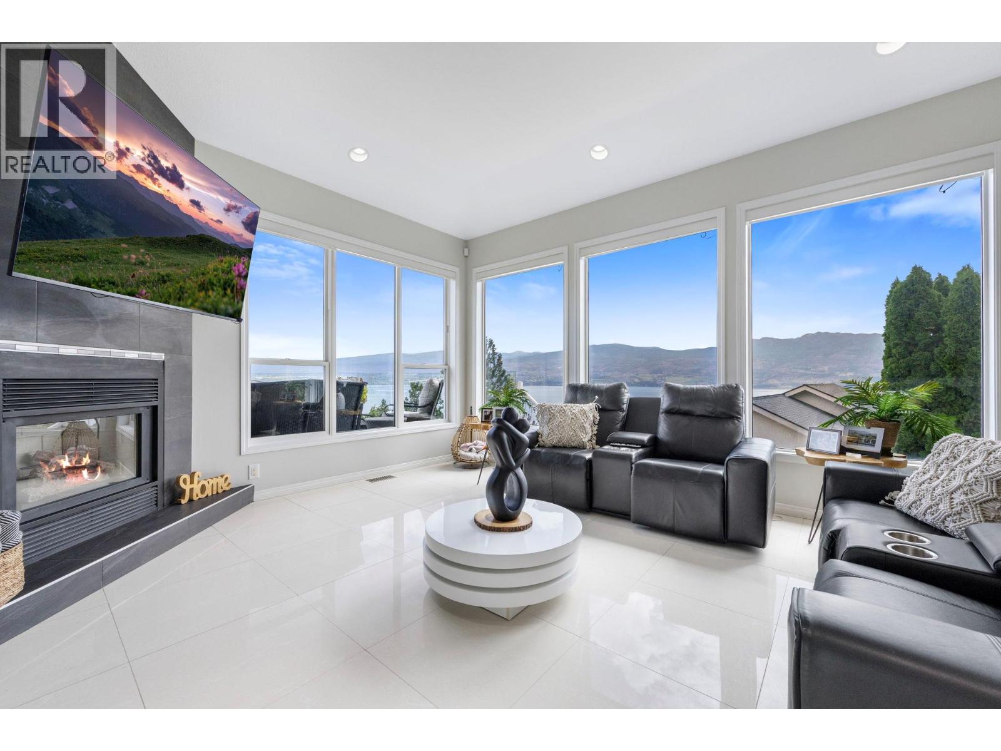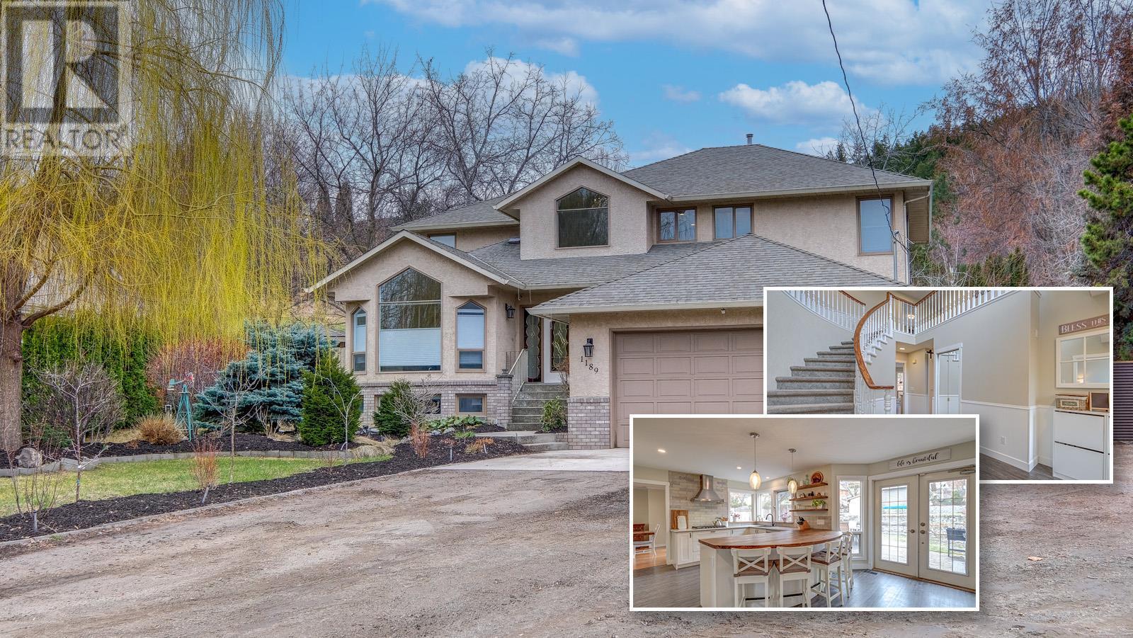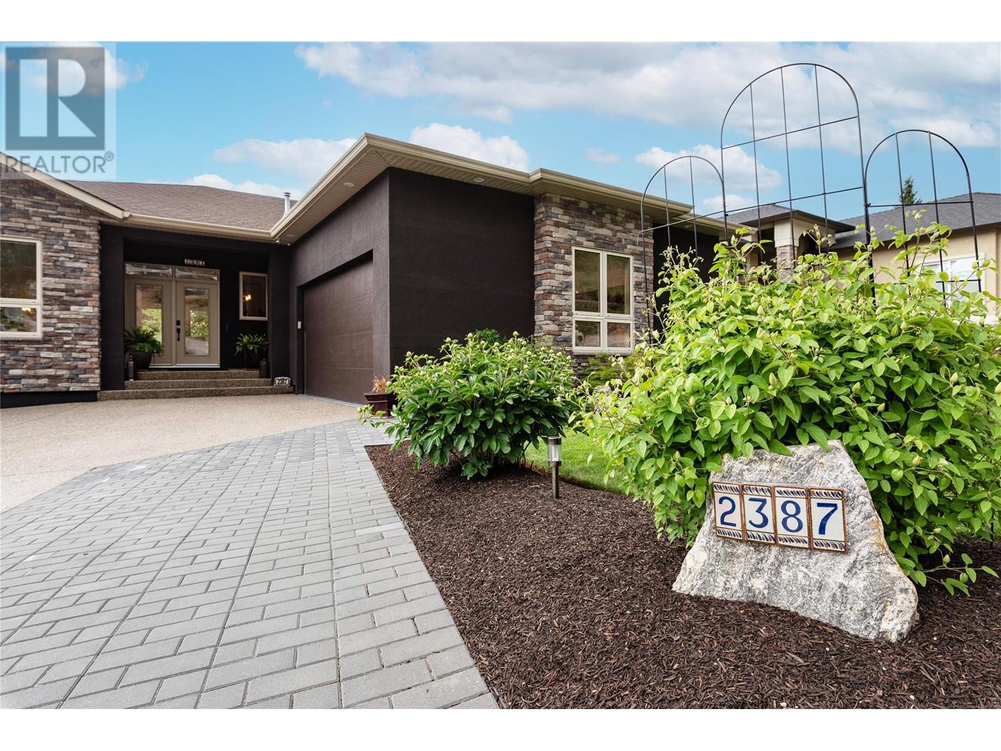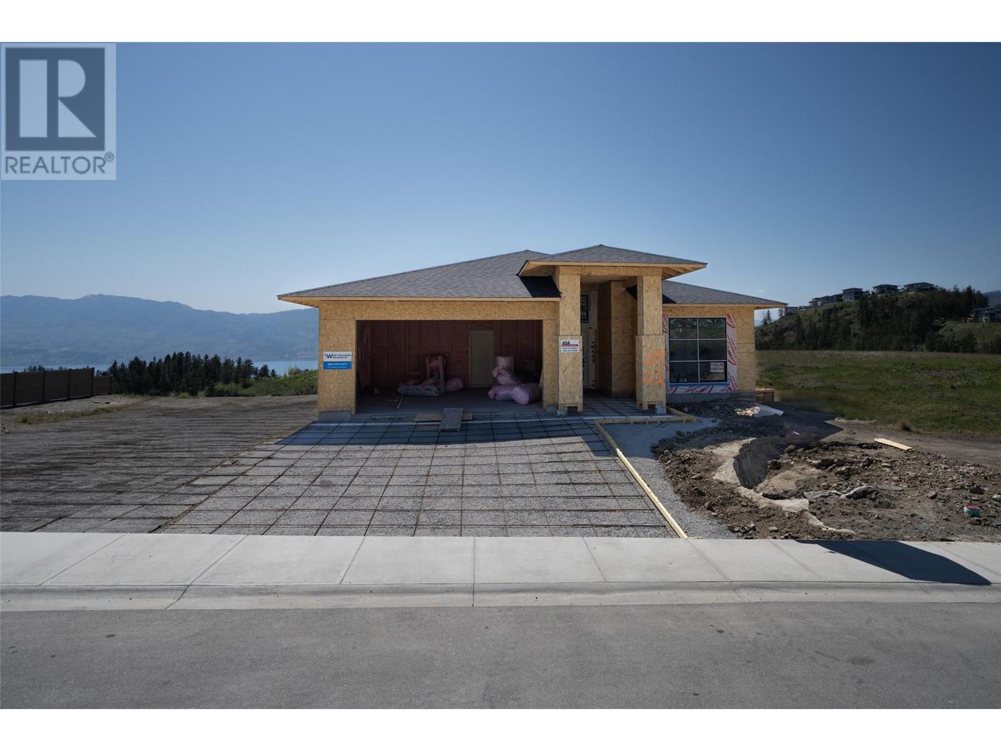Free account required
Unlock the full potential of your property search with a free account! Here's what you'll gain immediate access to:
- Exclusive Access to Every Listing
- Personalized Search Experience
- Favorite Properties at Your Fingertips
- Stay Ahead with Email Alerts


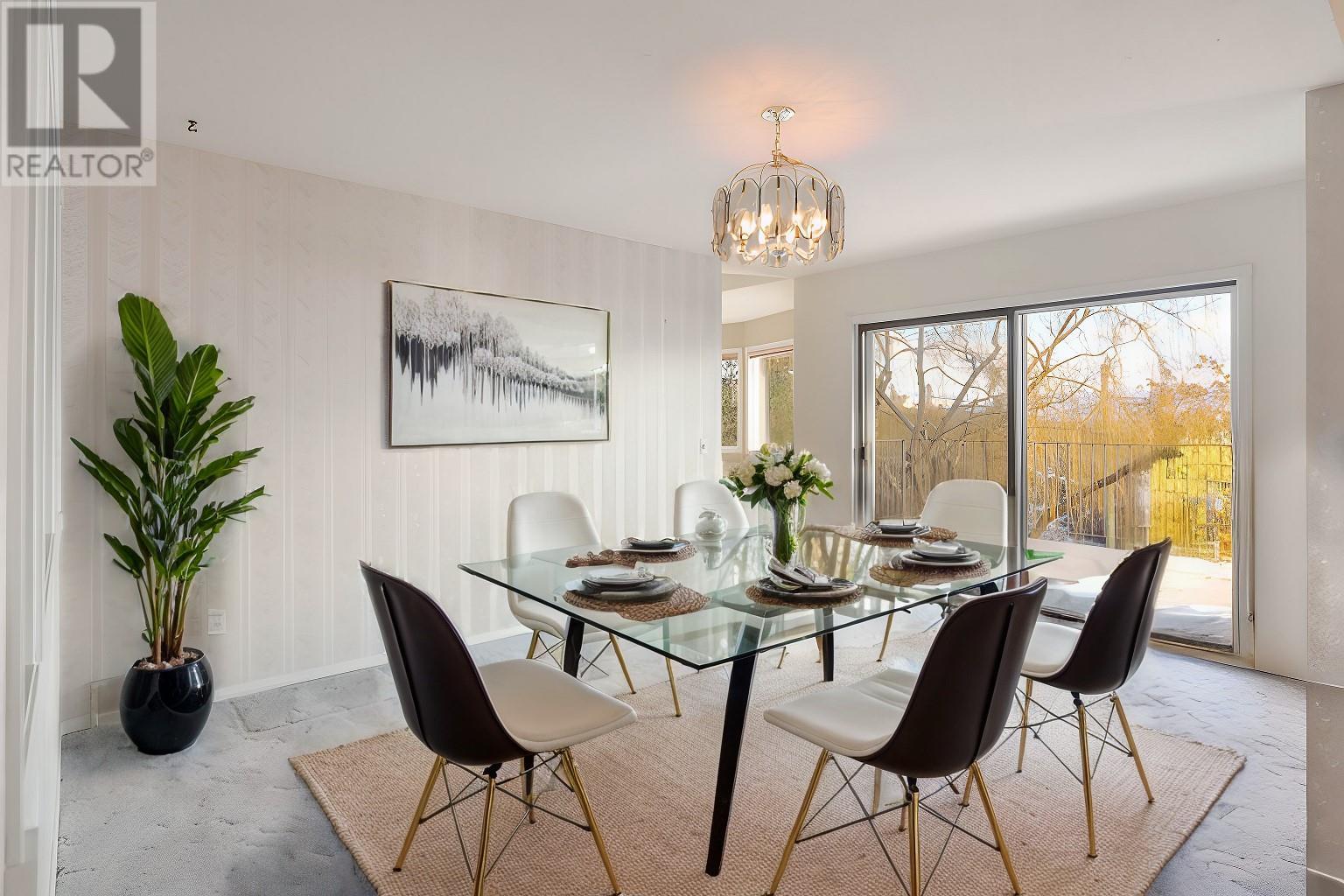
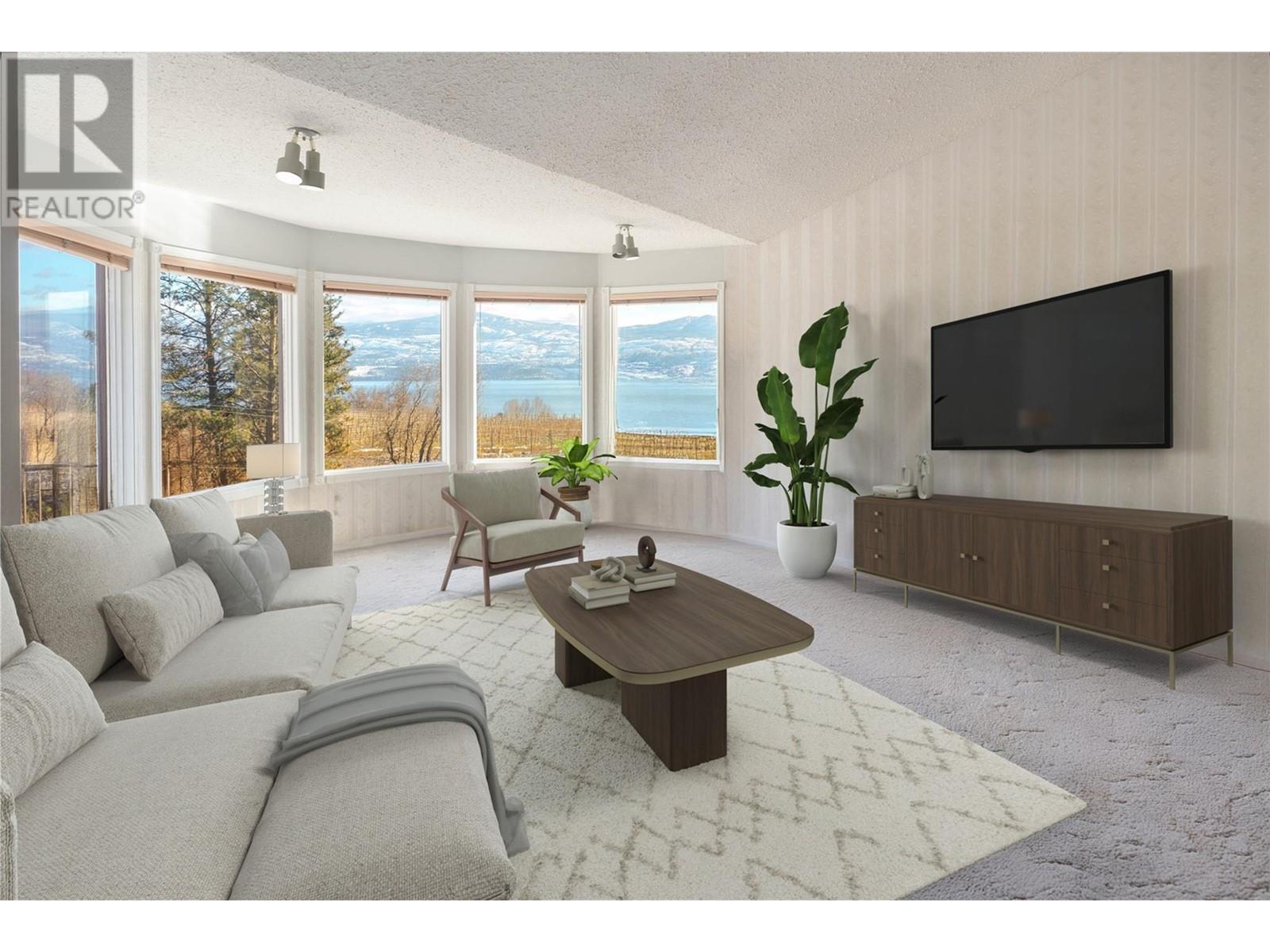
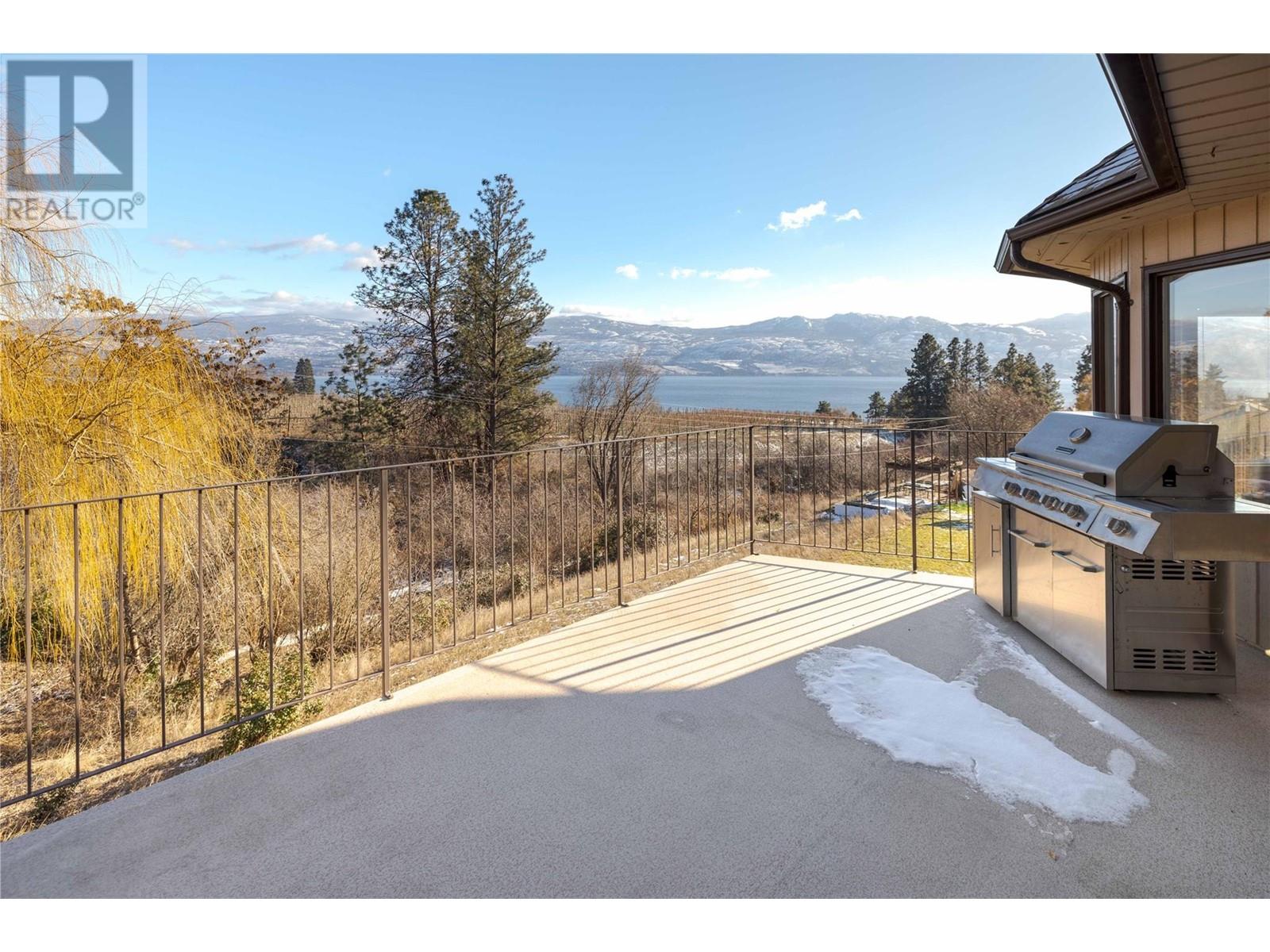
$1,498,000
1049 Kelly Drive
West Kelowna, British Columbia, British Columbia, V1Z2T1
MLS® Number: 10335020
Property description
Expansive lake views, an unparalleled location, and timeless character define this remarkable offering. Located on a quiet cul-de-sac in Lakeview Heights—steps from the private beach, and nestled among world-renowned wineries—this 4-bedroom, 4-bathroom home sits on an impressive 0.82-acre parcel. Set back for privacy, the home captures the essence of Okanagan living with vaulted ceilings, floor-to-ceiling windows, and bright, spacious interiors designed to showcase panoramic lake and vineyard views.Thoughtfully maintained and structurally sound, this residence provides the ideal canvas for a custom renovation or luxury refresh. With a functional layout and multiple access points, there is clear potential to easily add an in-law suite within the existing home—perfect for multigenerational living or added flexibility. Zoned for additional dwellings and approved for a three-lot subdivision, this property also presents an exceptional opportunity to generate revenue or develop a true legacy estate. The approved development permit—including engineering site plan, survey, geotechnical, ecological, and hazardous materials surveys—is available to fast-track your plans. Outside, mature landscaping and a charming creek along the rear of the property add serenity and natural beauty to this one-of-a-kind setting. With its unique combination of location, scale, and potential, this is more than just a home—it’s an opportunity to create something extraordinary.
Building information
Type
*****
Architectural Style
*****
Basement Type
*****
Constructed Date
*****
Construction Style Attachment
*****
Cooling Type
*****
Exterior Finish
*****
Fireplace Fuel
*****
Fireplace Present
*****
Fireplace Type
*****
Fire Protection
*****
Flooring Type
*****
Half Bath Total
*****
Heating Type
*****
Roof Material
*****
Roof Style
*****
Size Interior
*****
Stories Total
*****
Utility Water
*****
Land information
Access Type
*****
Amenities
*****
Sewer
*****
Size Irregular
*****
Size Total
*****
Rooms
Main level
Other
*****
Living room
*****
Dining room
*****
Dining nook
*****
Kitchen
*****
Laundry room
*****
Partial bathroom
*****
Primary Bedroom
*****
Full bathroom
*****
Bedroom
*****
Bedroom
*****
Full ensuite bathroom
*****
Lower level
Other
*****
Full bathroom
*****
Family room
*****
Other
*****
Bedroom
*****
Dining nook
*****
Wine Cellar
*****
Workshop
*****
Main level
Other
*****
Living room
*****
Dining room
*****
Dining nook
*****
Kitchen
*****
Laundry room
*****
Partial bathroom
*****
Primary Bedroom
*****
Full bathroom
*****
Bedroom
*****
Bedroom
*****
Full ensuite bathroom
*****
Lower level
Other
*****
Full bathroom
*****
Family room
*****
Other
*****
Bedroom
*****
Dining nook
*****
Wine Cellar
*****
Workshop
*****
Courtesy of RE/MAX Kelowna - Stone Sisters
Book a Showing for this property
Please note that filling out this form you'll be registered and your phone number without the +1 part will be used as a password.

