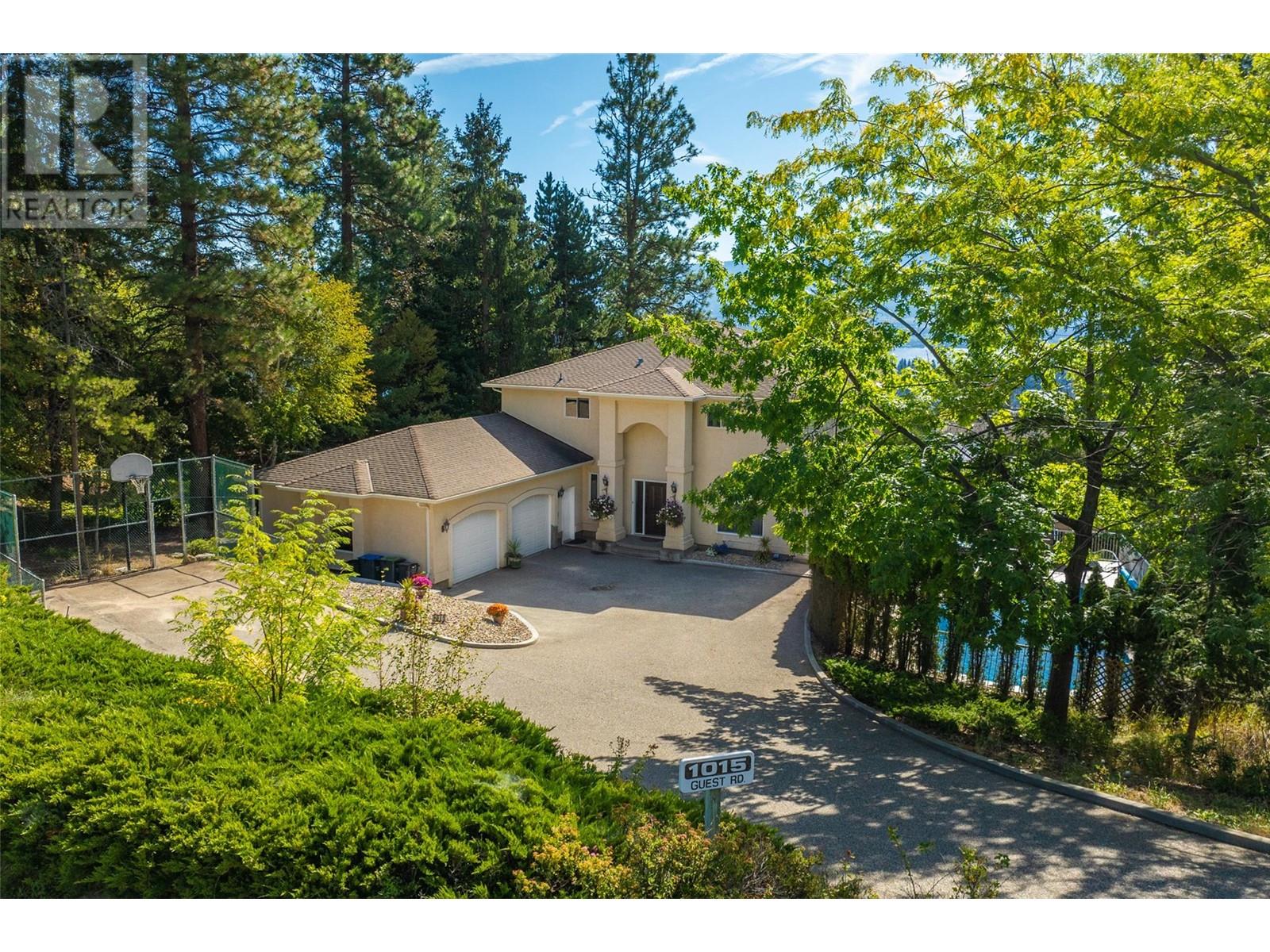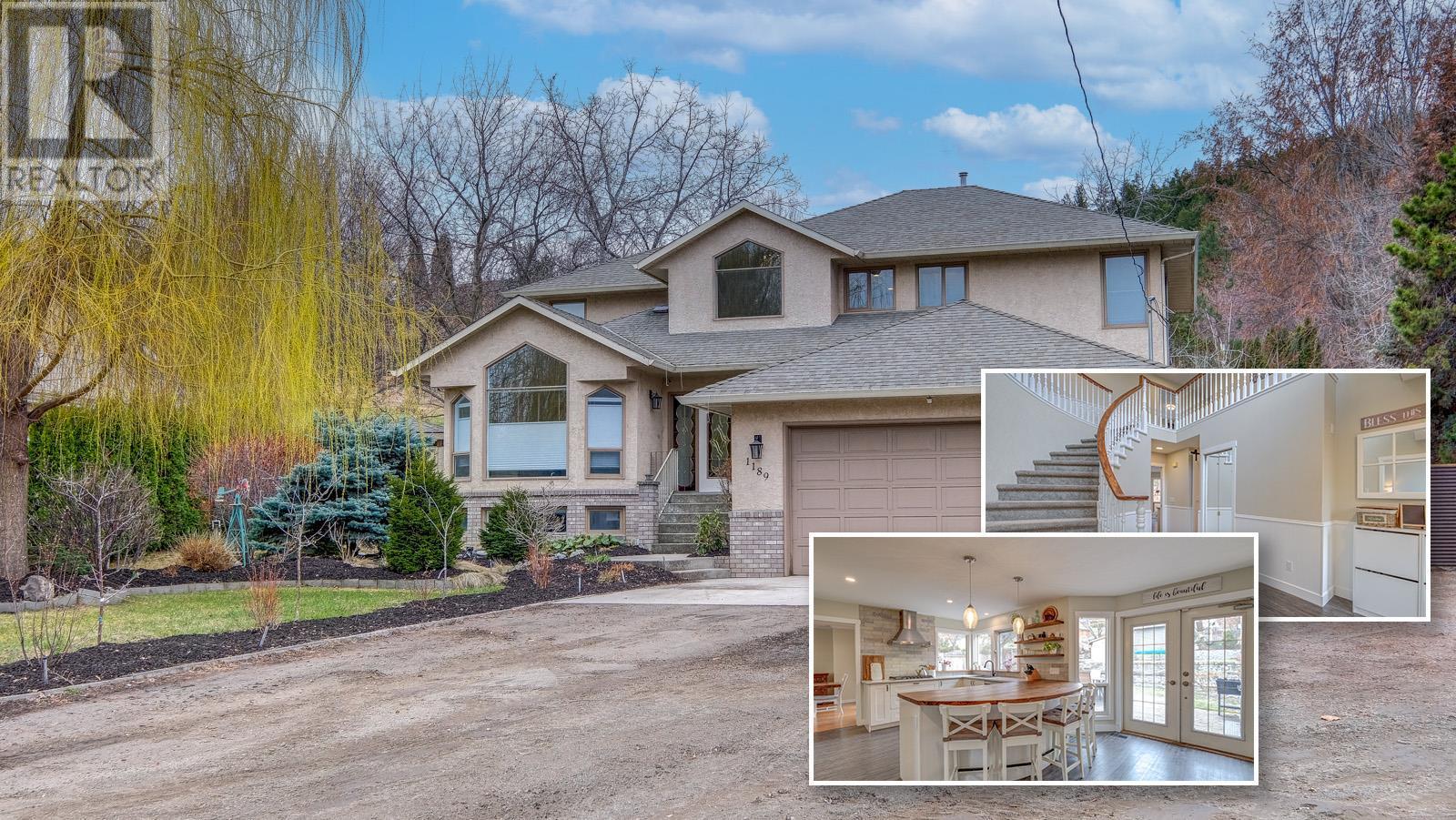Free account required
Unlock the full potential of your property search with a free account! Here's what you'll gain immediate access to:
- Exclusive Access to Every Listing
- Personalized Search Experience
- Favorite Properties at Your Fingertips
- Stay Ahead with Email Alerts
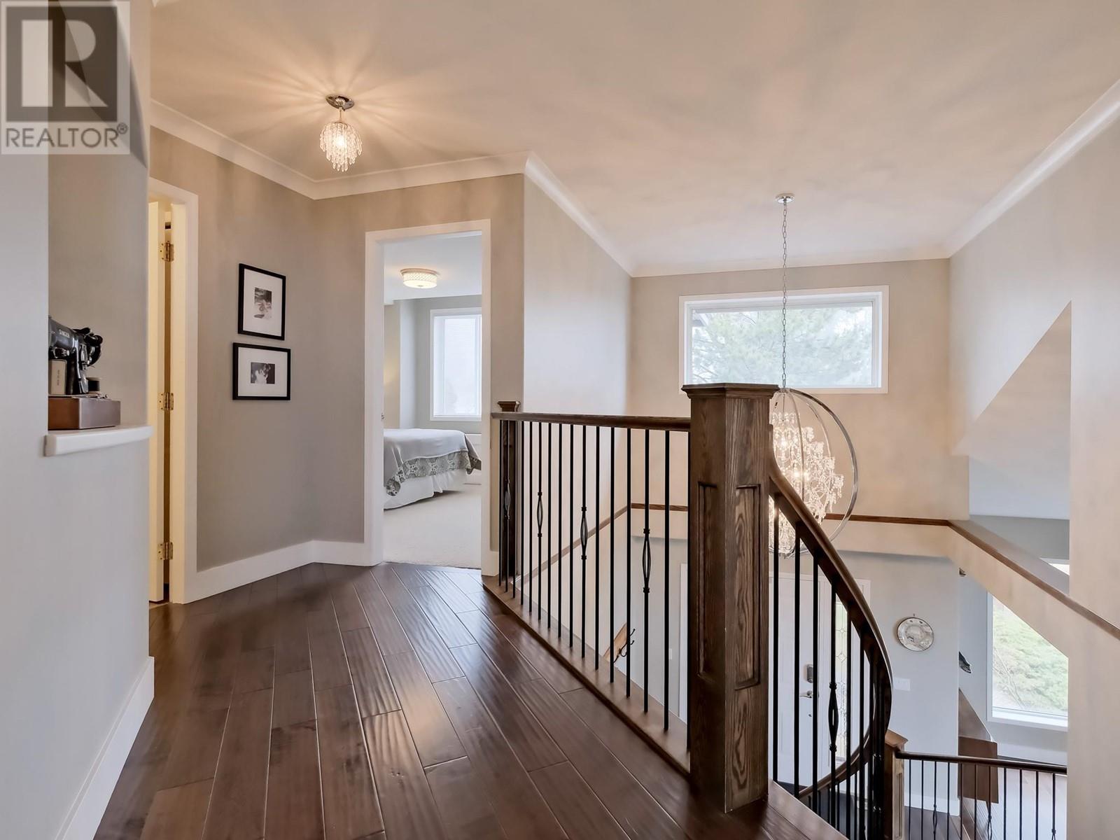
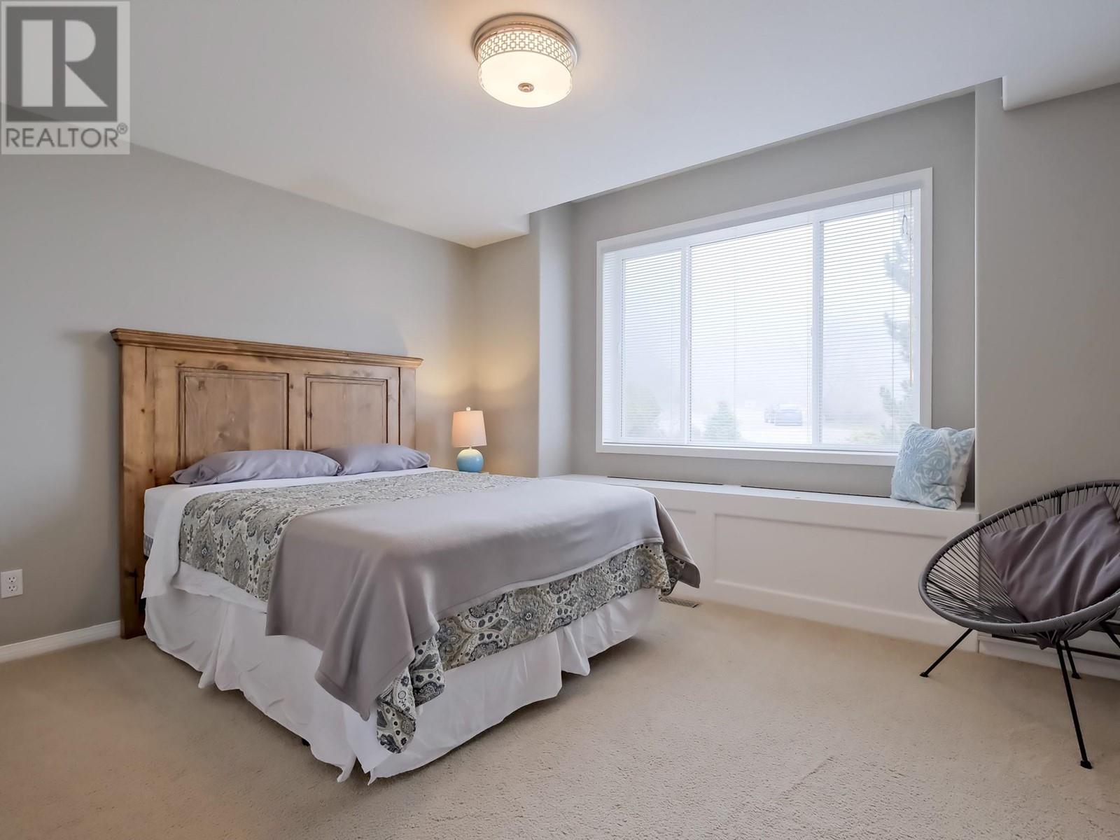

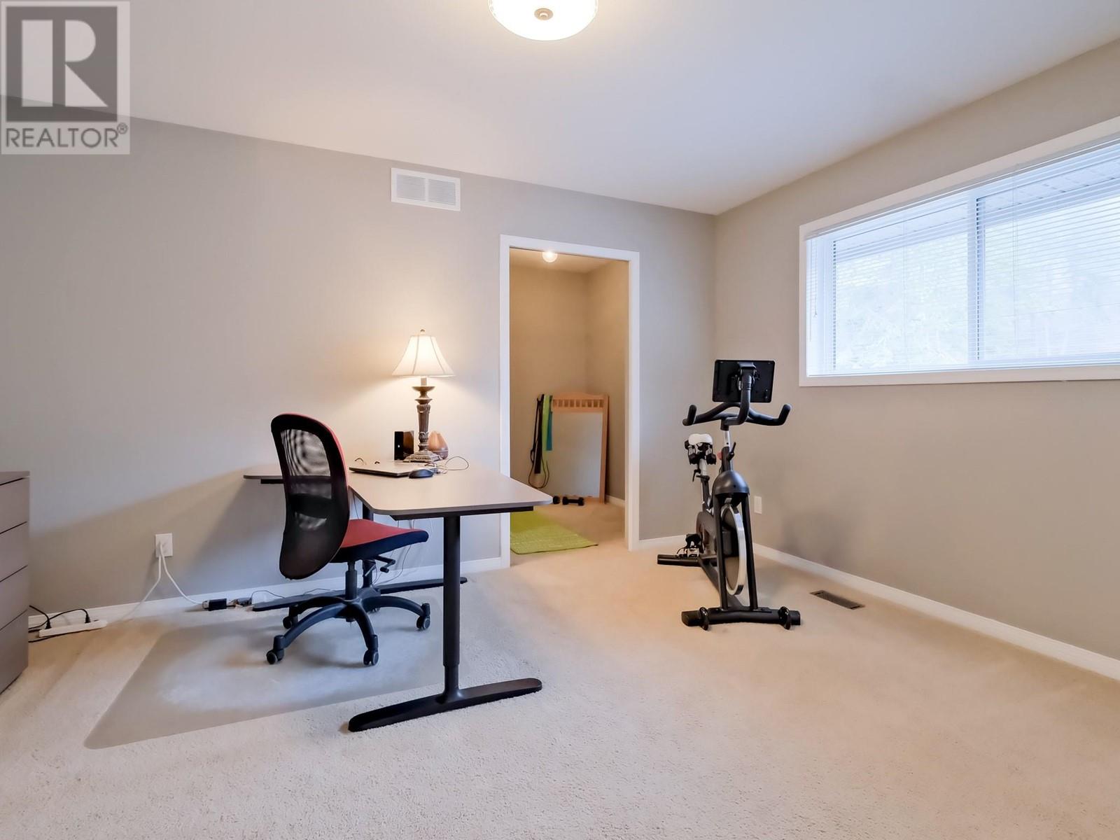
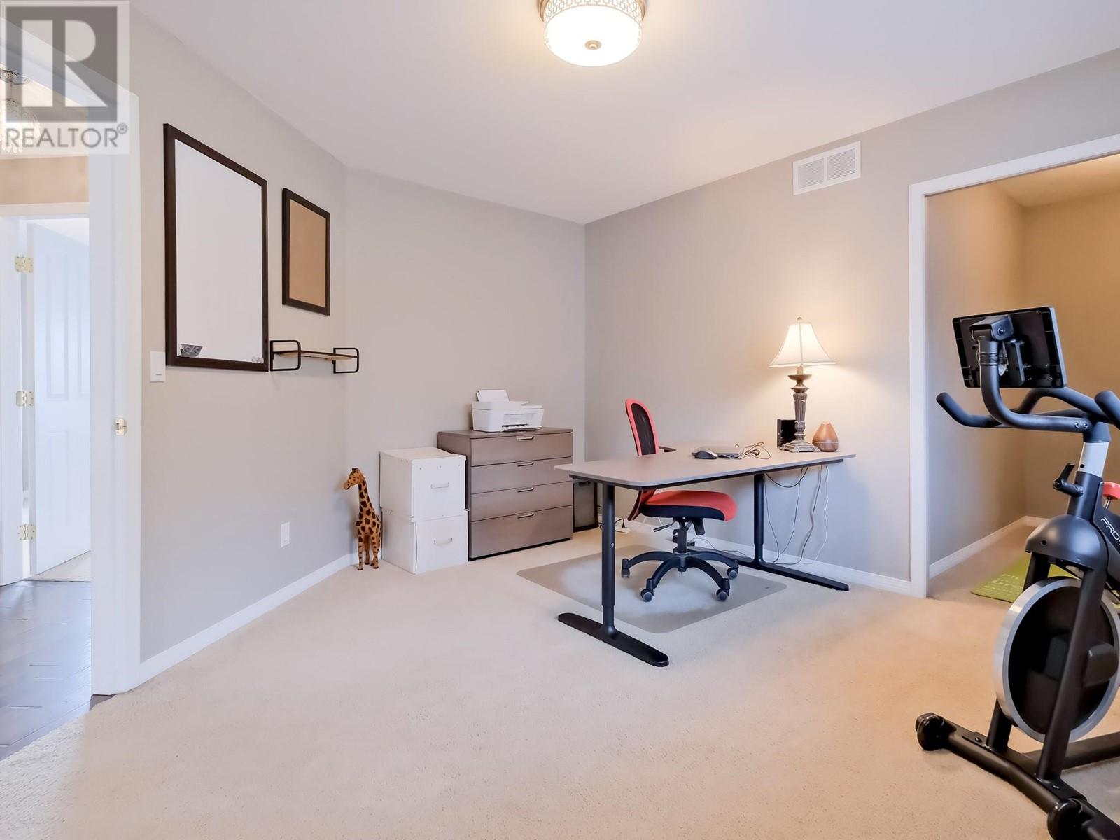
$1,575,000
1026 McPhail Court
West Kelowna, British Columbia, British Columbia, V1Z3M7
MLS® Number: 10337795
Property description
Welcome to 1026 McPhail Court, a true rare find! This spacious family home offers breathtaking views of Okanagan Lake and the city sky line. Located in West Kelowna’s highly sought-after neighbourhood, this spacious fully fenced .44-acre property combines luxury and practicality. A short walk with trailhead access across the street to Rose Valley Regional Park, it’s perfect for outdoor lovers. Spanning over 4,000 sq/ft across three levels, this home features 5 bedrooms and 3.5 bathrooms. The main floor boasts a formal living and dining room, a bright kitchen with classic cabinetry, a beautiful Italian Bertazzoni gas range and a massive pantry. A cozy open family room with a corner gas fireplace, perfect for hosting. The kitchen nook leads to a large 516 sq. ft. deck, offering breathtaking lake views! Upstairs, the large master bedroom includes a walk-in closet, with a spa-like ensuite with a two-sided gas fireplace and a soaking tub looking out to the city lights and lake views. Two additional bedrooms and a full bath complete the second level. The lower level includes a family/rec room, two more bedrooms, and a full bath, with a private entrance. Perfect for an in-law suite. Bonus shop off the triple-car garage. Ample parking for RV or boat, level yard with sufficient space that may be suitable for a pool installation (buyer to verify with local authorities regarding zoning and permits). This home combines comfort, luxury, and convenience. Schedule your viewing today!
Building information
Type
*****
Appliances
*****
Basement Type
*****
Constructed Date
*****
Construction Style Attachment
*****
Cooling Type
*****
Exterior Finish
*****
Fireplace Fuel
*****
Fireplace Present
*****
Fireplace Type
*****
Flooring Type
*****
Half Bath Total
*****
Heating Type
*****
Roof Material
*****
Roof Style
*****
Size Interior
*****
Stories Total
*****
Utility Water
*****
Land information
Access Type
*****
Amenities
*****
Fence Type
*****
Landscape Features
*****
Sewer
*****
Size Irregular
*****
Size Total
*****
Rooms
Main level
Foyer
*****
Living room
*****
Family room
*****
Dining room
*****
Dining room
*****
Kitchen
*****
2pc Bathroom
*****
Laundry room
*****
Pantry
*****
Workshop
*****
Basement
Recreation room
*****
Bedroom
*****
Bedroom
*****
3pc Bathroom
*****
Other
*****
Utility room
*****
Second level
Primary Bedroom
*****
4pc Ensuite bath
*****
Other
*****
Bedroom
*****
Bedroom
*****
4pc Bathroom
*****
Storage
*****
Main level
Foyer
*****
Living room
*****
Family room
*****
Dining room
*****
Dining room
*****
Kitchen
*****
2pc Bathroom
*****
Laundry room
*****
Pantry
*****
Workshop
*****
Basement
Recreation room
*****
Bedroom
*****
Bedroom
*****
3pc Bathroom
*****
Other
*****
Utility room
*****
Second level
Primary Bedroom
*****
4pc Ensuite bath
*****
Other
*****
Bedroom
*****
Bedroom
*****
4pc Bathroom
*****
Storage
*****
Courtesy of Chamberlain Property Group
Book a Showing for this property
Please note that filling out this form you'll be registered and your phone number without the +1 part will be used as a password.
