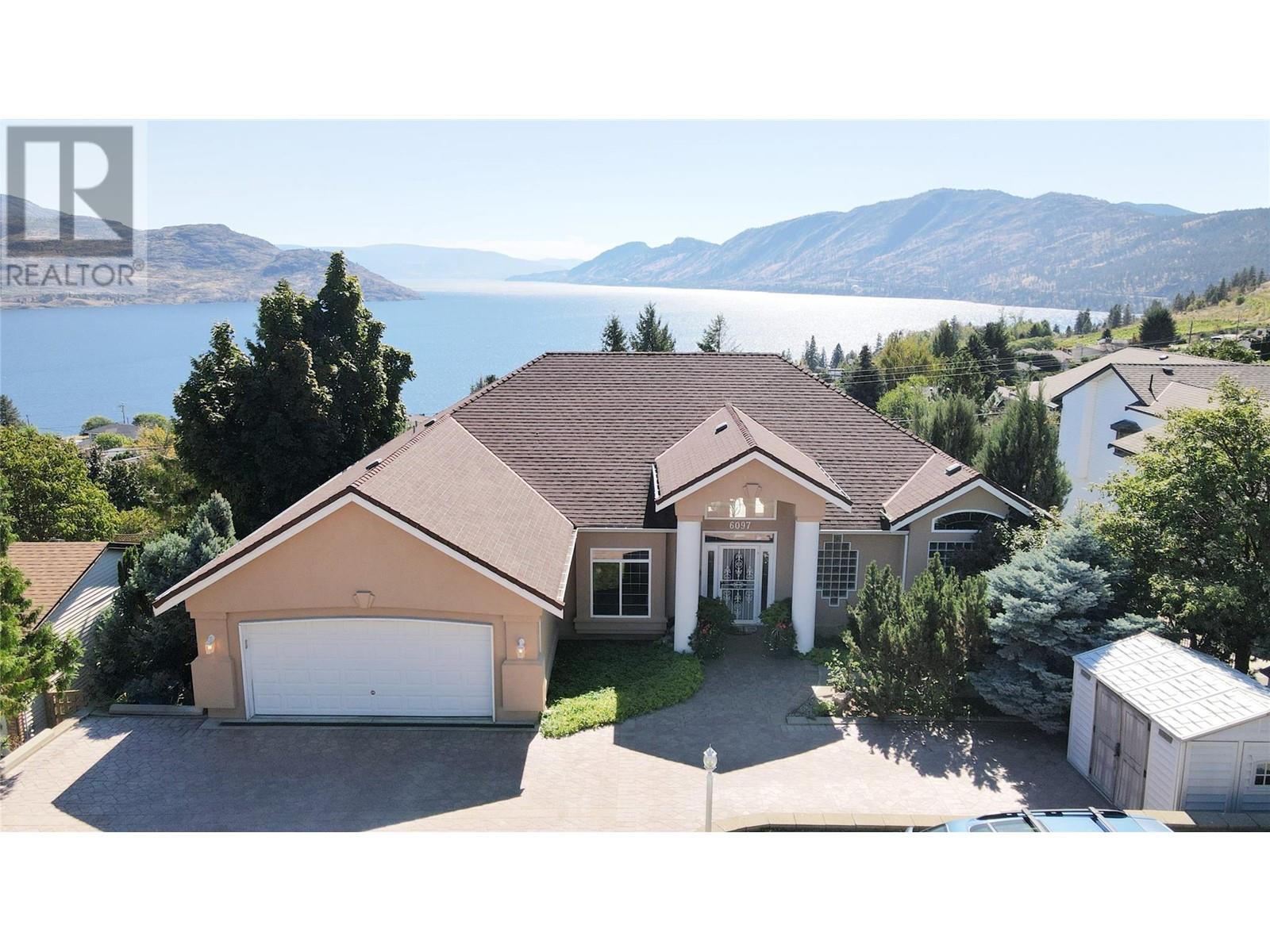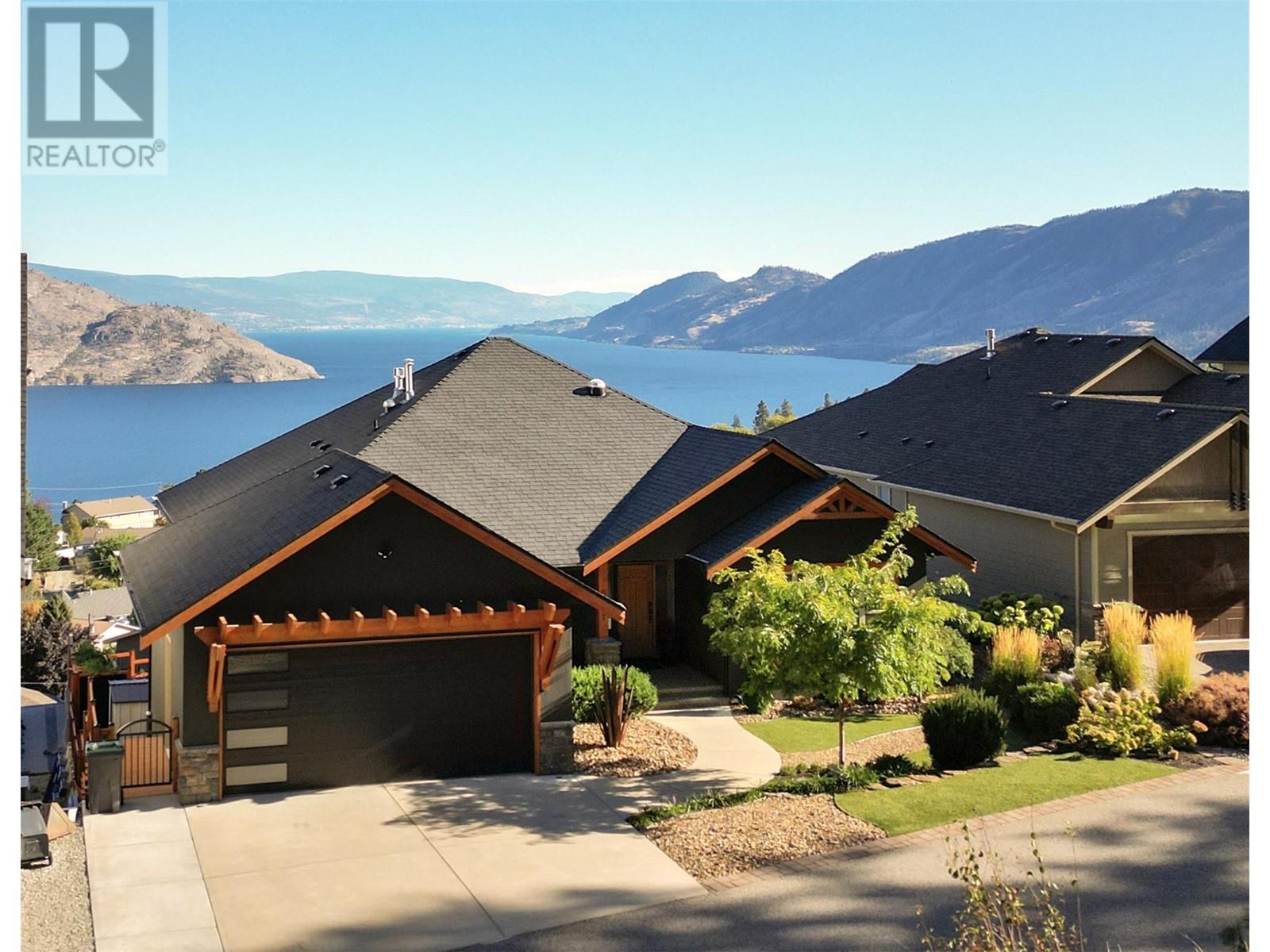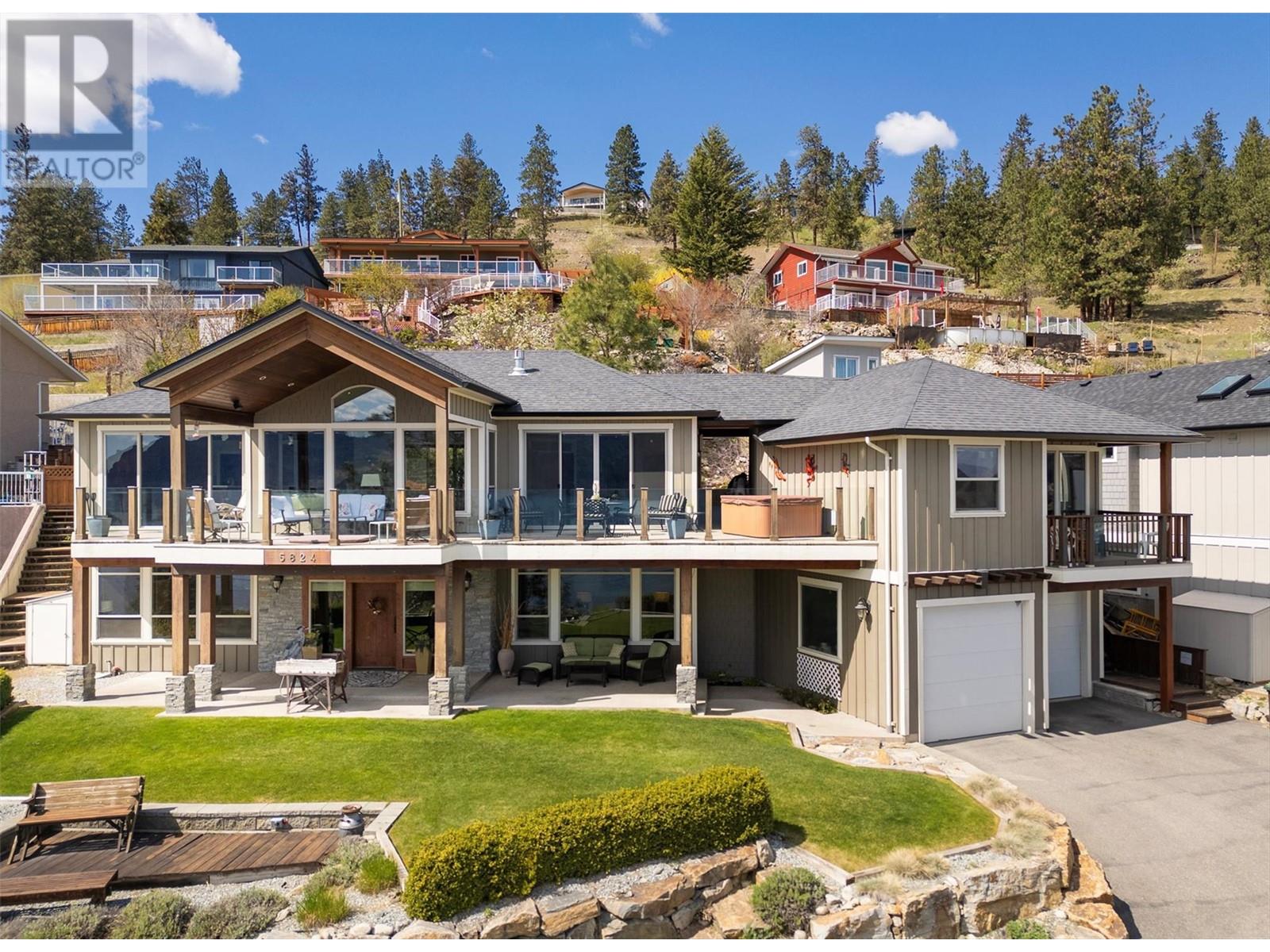Free account required
Unlock the full potential of your property search with a free account! Here's what you'll gain immediate access to:
- Exclusive Access to Every Listing
- Personalized Search Experience
- Favorite Properties at Your Fingertips
- Stay Ahead with Email Alerts
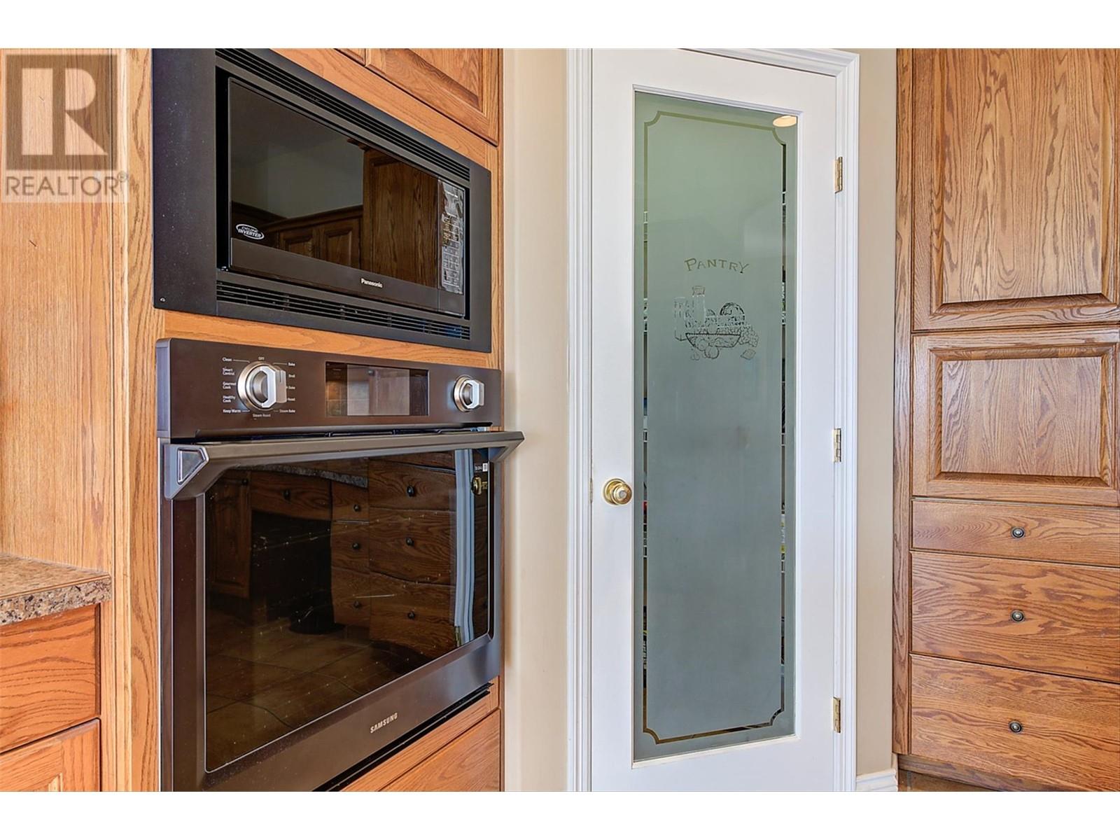

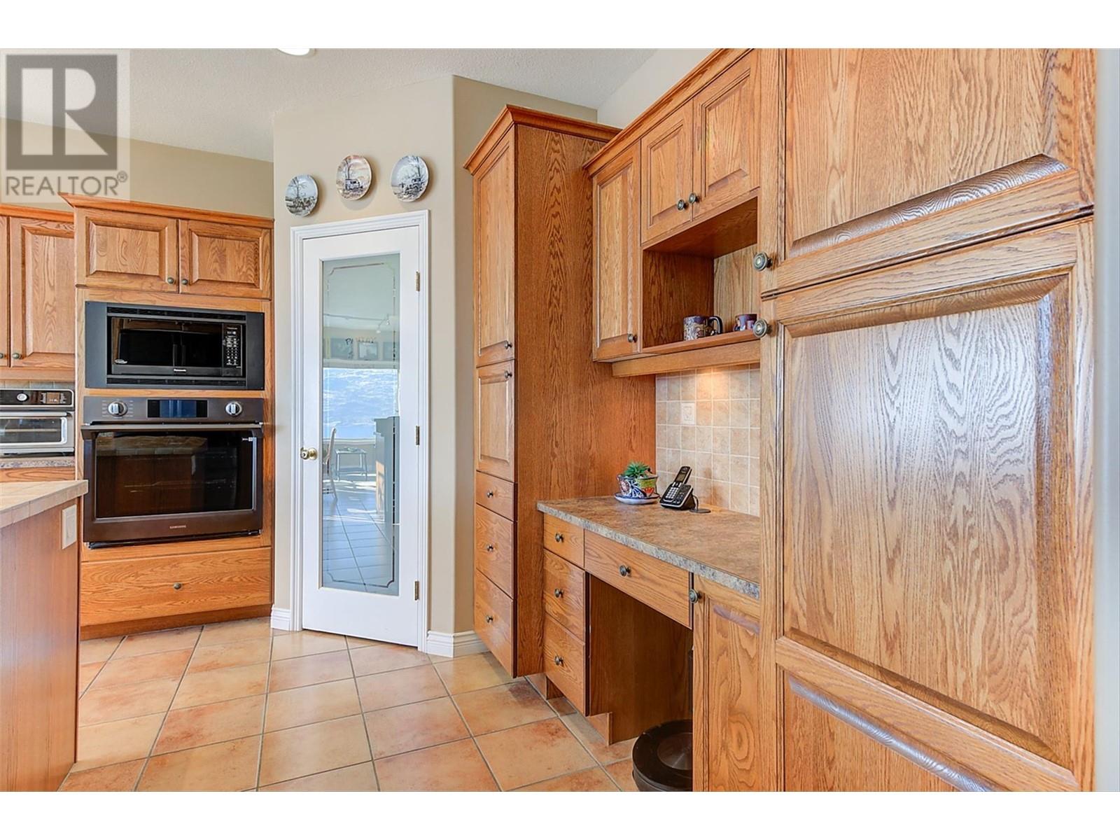
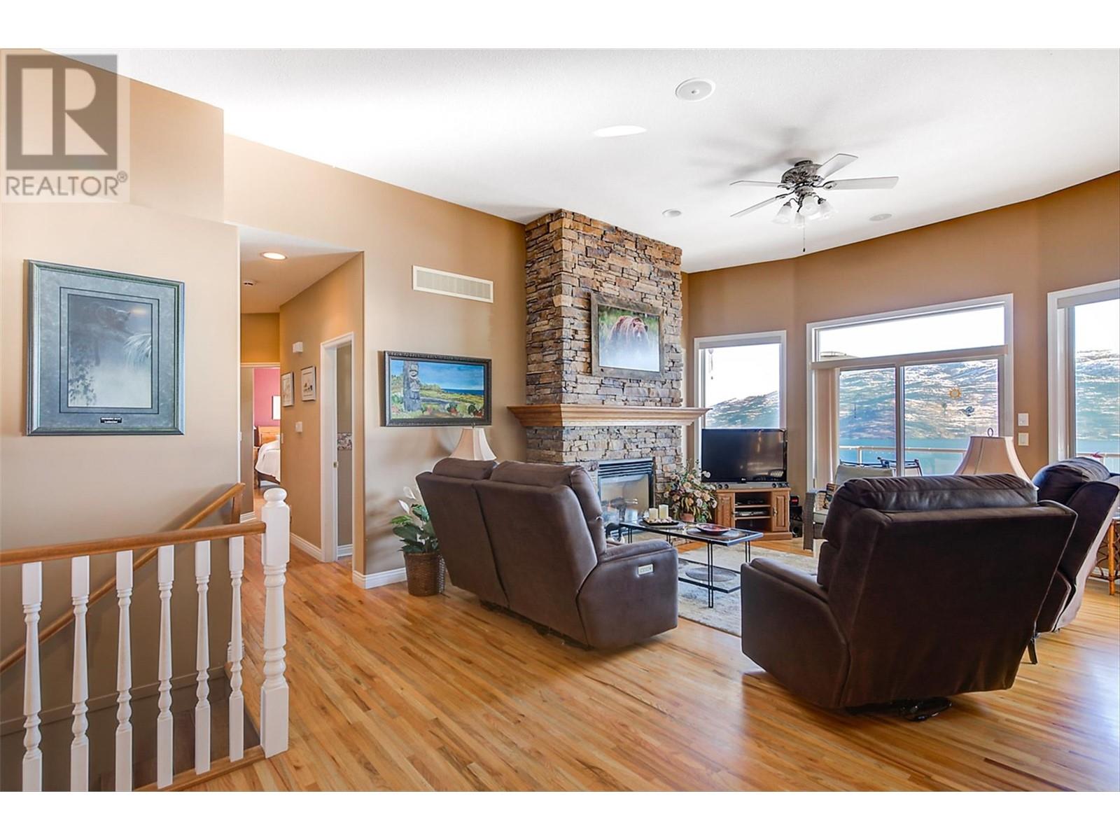
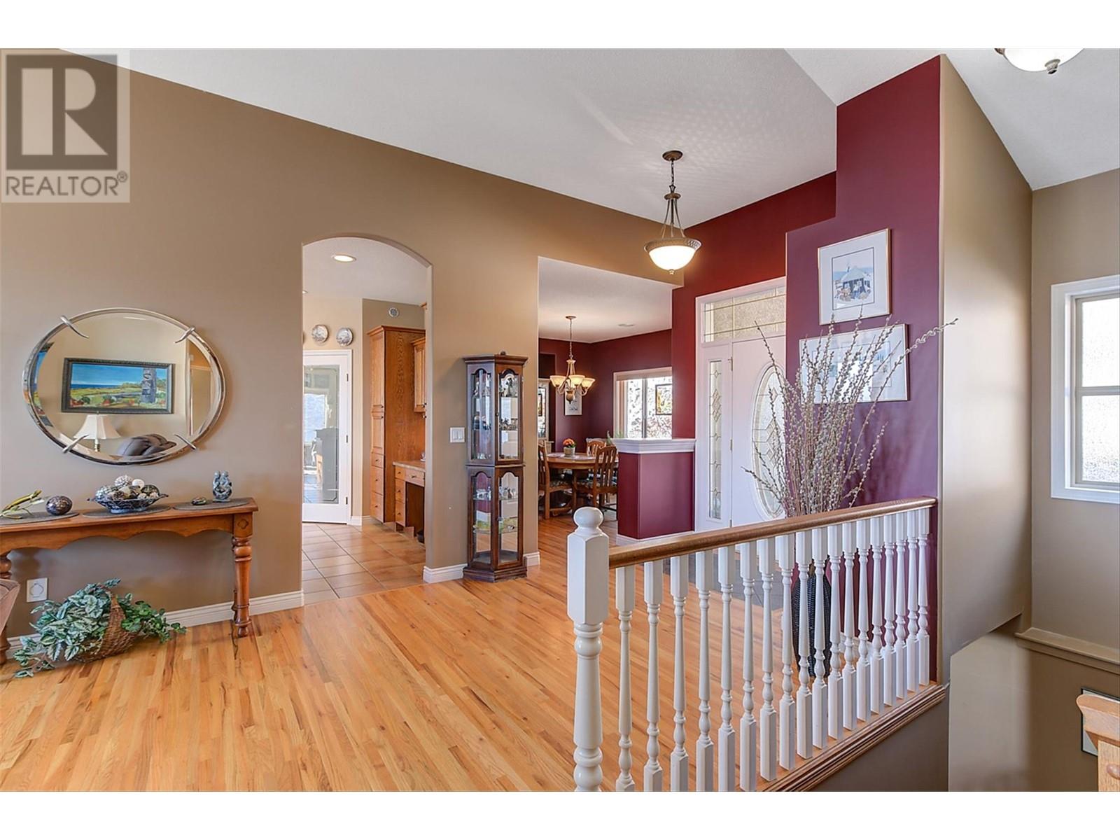
$1,470,000
6469 Bulyea Avenue
Peachland, British Columbia, British Columbia, V0H1X7
MLS® Number: 10335514
Property description
Enjoy breathtaking lake views from Kelowna to Naramata in this beautifully maintained 5-bedroom home, designed for comfort and entertaining. The main level features a well-appointed kitchen with black stainless steel appliances, a breakfast bar, and a sunroom with deck access—perfect for dining with a view. A private dining room at the front of the home provides an elegant setting for special gatherings. The bright living room boasts a gas fireplace, while the primary suite offers cork flooring, stunning lake views from bed, sliding doors to a hot tub, and direct access to stairs to the lower pool deck. A second bedroom, plus a double garage with a workbench and sink, complete the main level. The expansive upstairs deck provides a perfect space for outdoor dining and entertaining. Downstairs, high ceilings enhance the spacious family room with a fireplace and deck access. Three additional bedrooms offer versatility for an office or gym. A pool-changing room with a full bath and waterproof flooring leads directly to the outdoor oasis—an inground heated saltwater pool, a fully fenced yard, fruit trees, and a fully fenced garden plot with raised beds, raspberries, and blackberries. A heated outdoor bonus room with power and a sink is ideal as a greenhouse, bar, or kitchen. At the front of the home, a charming courtyard offers a peaceful retreat out of the sun. With ample parking, including RV space, and an unfinished area perfect for a media room, this home is a true gem.
Building information
Type
*****
Appliances
*****
Architectural Style
*****
Basement Type
*****
Constructed Date
*****
Construction Style Attachment
*****
Cooling Type
*****
Exterior Finish
*****
Fireplace Fuel
*****
Fireplace Present
*****
Fireplace Type
*****
Fire Protection
*****
Flooring Type
*****
Half Bath Total
*****
Heating Type
*****
Roof Material
*****
Roof Style
*****
Size Interior
*****
Stories Total
*****
Utility Water
*****
Land information
Fence Type
*****
Landscape Features
*****
Sewer
*****
Size Irregular
*****
Size Total
*****
Rooms
Main level
2pc Bathroom
*****
4pc Ensuite bath
*****
Bedroom
*****
Other
*****
Dining room
*****
Other
*****
Kitchen
*****
Living room
*****
Primary Bedroom
*****
Other
*****
Basement
3pc Bathroom
*****
Bedroom
*****
Bedroom
*****
Bedroom
*****
Recreation room
*****
Storage
*****
Storage
*****
Other
*****
Utility room
*****
Main level
2pc Bathroom
*****
4pc Ensuite bath
*****
Bedroom
*****
Other
*****
Dining room
*****
Other
*****
Kitchen
*****
Living room
*****
Primary Bedroom
*****
Other
*****
Basement
3pc Bathroom
*****
Bedroom
*****
Bedroom
*****
Bedroom
*****
Recreation room
*****
Storage
*****
Storage
*****
Other
*****
Utility room
*****
Main level
2pc Bathroom
*****
4pc Ensuite bath
*****
Bedroom
*****
Other
*****
Dining room
*****
Other
*****
Kitchen
*****
Living room
*****
Primary Bedroom
*****
Other
*****
Basement
3pc Bathroom
*****
Bedroom
*****
Courtesy of Coldwell Banker Horizon Realty
Book a Showing for this property
Please note that filling out this form you'll be registered and your phone number without the +1 part will be used as a password.

