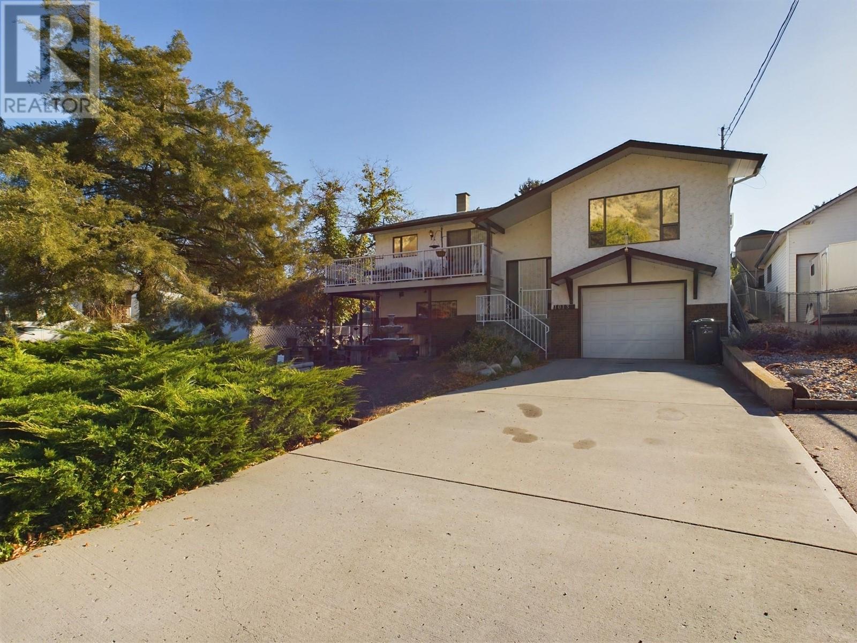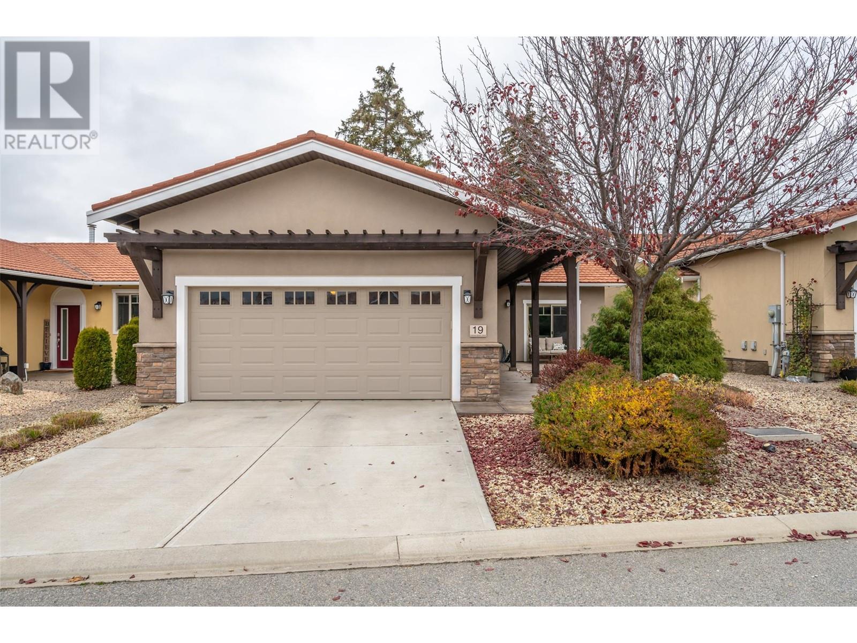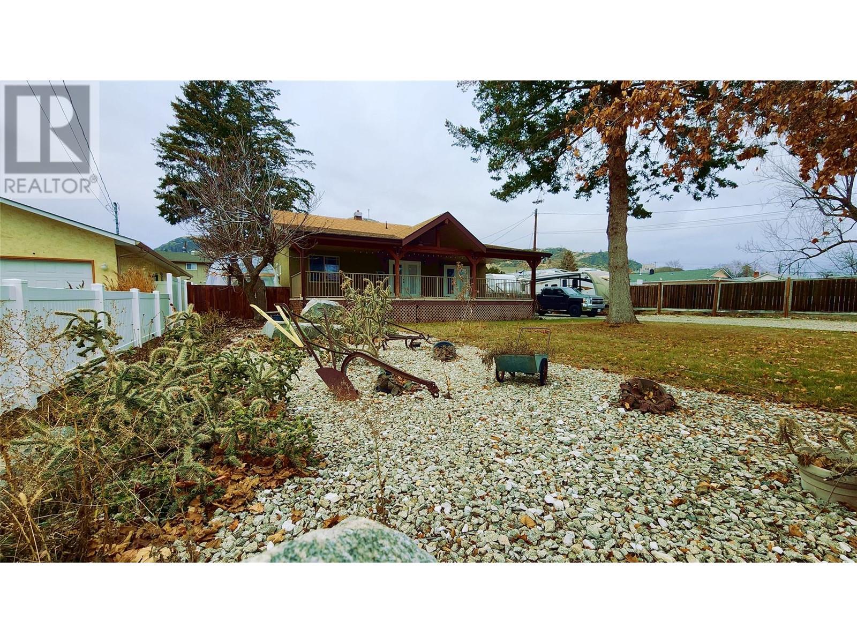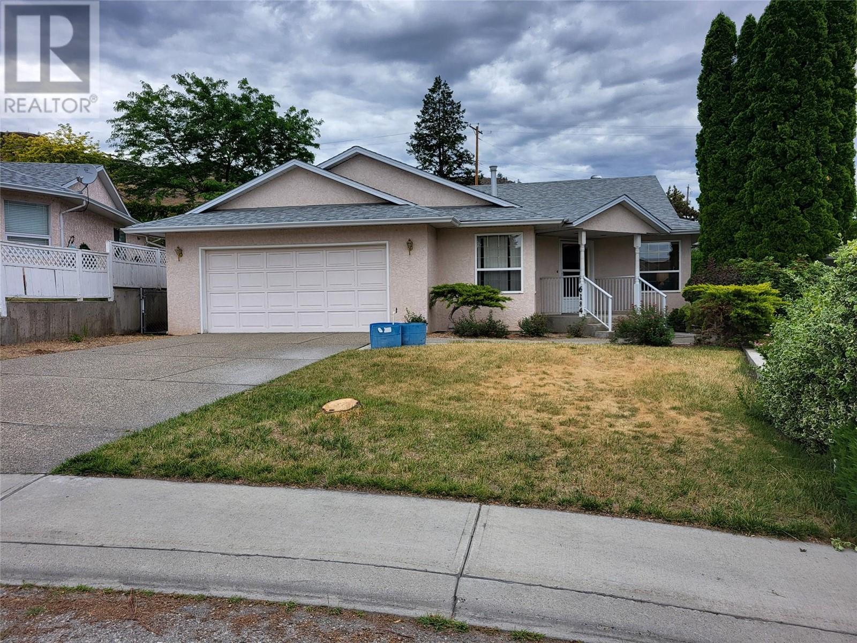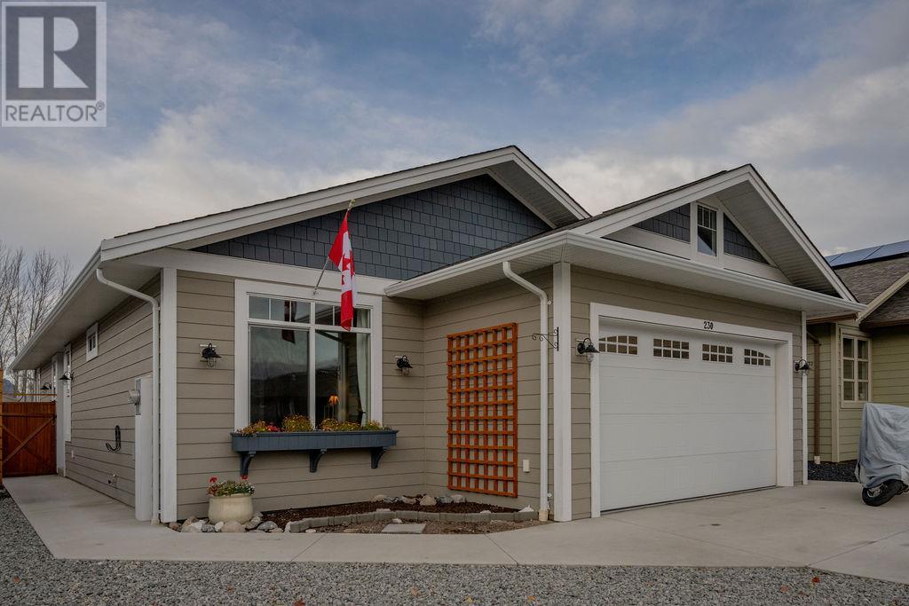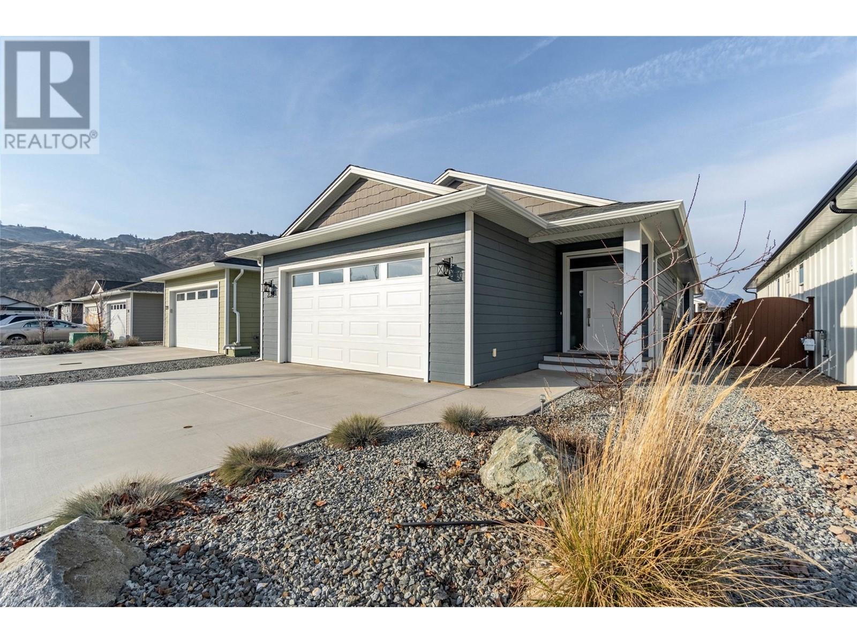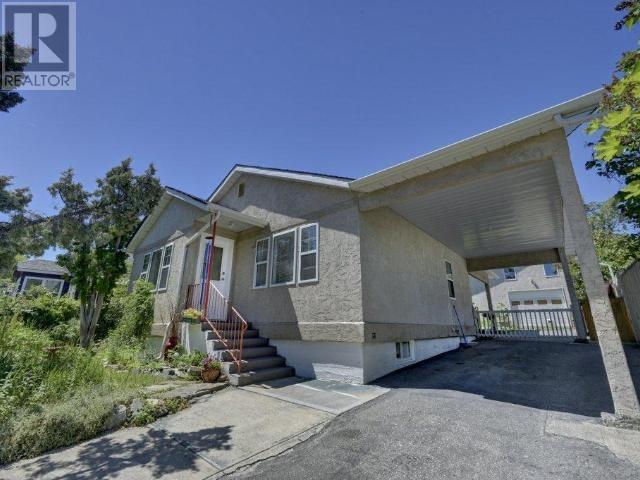Free account required
Unlock the full potential of your property search with a free account! Here's what you'll gain immediate access to:
- Exclusive Access to Every Listing
- Personalized Search Experience
- Favorite Properties at Your Fingertips
- Stay Ahead with Email Alerts



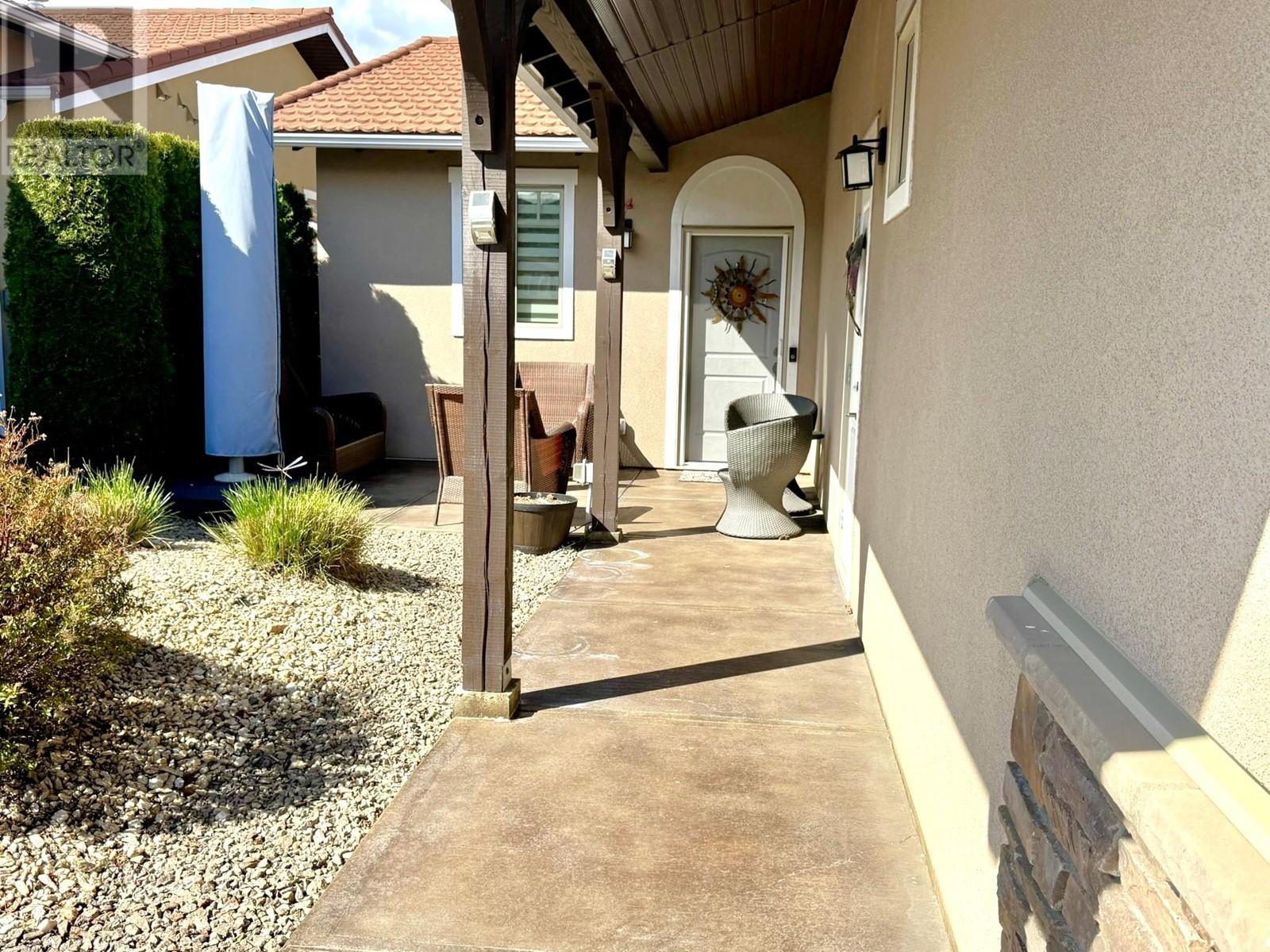

$669,900
6823 TUCELNUIT Drive Unit# 77
Oliver, British Columbia, British Columbia, V0H1T2
MLS® Number: 10334924
Property description
Gorgeous rancher in an exclusive gated community next to prestigious Nk'Mip Canyon Desert Golf Course. This one-owner home built in 2016 features 2 BEDS, 2 BATHS, double car garage & a beautifully designed outdoor retreat. Open plan design with 9’ ceilings & spacious living/dining areas that flow seamlessly to the outdoors to maximize living space. Gourmet kitchen with rich cabinetry, gleaming quartz countertops, SS appliances with induction stove & large kitchen island with wine storage. Cozy gas fireplace with elegant feature wall. Spacious primary suite offers ample closet space & lavish ensuite with large walk-in glass & tile shower, dual sinks & heated floors. The main bath is equally impressive with its own walk-in glass/tile shower & heated floors. Additional highlights include hardwood & tile flooring, custom blinds, new A/C unit 2022 & plenty of storage space. Step outside to discover a fully fenced backyard featuring a covered veranda with extended stamped concrete patio, gas bbq hookup & 3 automated privacy screens. A bonus is the large remote awning with wind sensor that reaches out over your backyard oasis to provide additional coverage & shade when desired. Charming front courtyard patio, perfect for morning coffees. This lovely property also features low-maintenance xeriscape landscaping & U/G irrigation. Golf cart friendly, no age restrictions, pets welcome, minimum 30-day rentals. Prepaid Crown Lease with low HOA fees of $175/mth, no Property Transfer Tax.
Building information
Type
*****
Amenities
*****
Appliances
*****
Architectural Style
*****
Constructed Date
*****
Construction Style Attachment
*****
Cooling Type
*****
Exterior Finish
*****
Fireplace Fuel
*****
Fireplace Present
*****
Fireplace Type
*****
Flooring Type
*****
Half Bath Total
*****
Heating Type
*****
Roof Material
*****
Roof Style
*****
Size Interior
*****
Stories Total
*****
Utility Water
*****
Land information
Access Type
*****
Amenities
*****
Fence Type
*****
Landscape Features
*****
Sewer
*****
Size Irregular
*****
Size Total
*****
Rooms
Main level
Kitchen
*****
Living room
*****
Dining room
*****
Primary Bedroom
*****
Bedroom
*****
3pc Bathroom
*****
4pc Ensuite bath
*****
Foyer
*****
Courtesy of RE/MAX Wine Capital Realty
Book a Showing for this property
Please note that filling out this form you'll be registered and your phone number without the +1 part will be used as a password.
