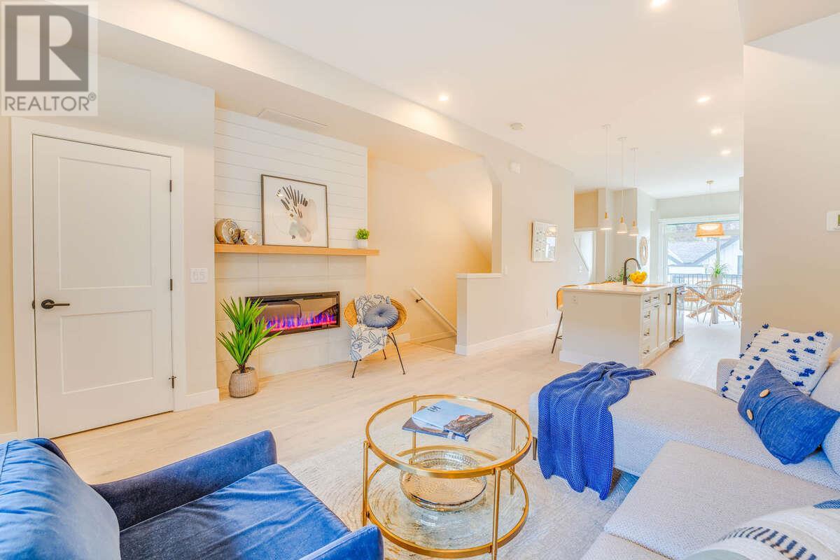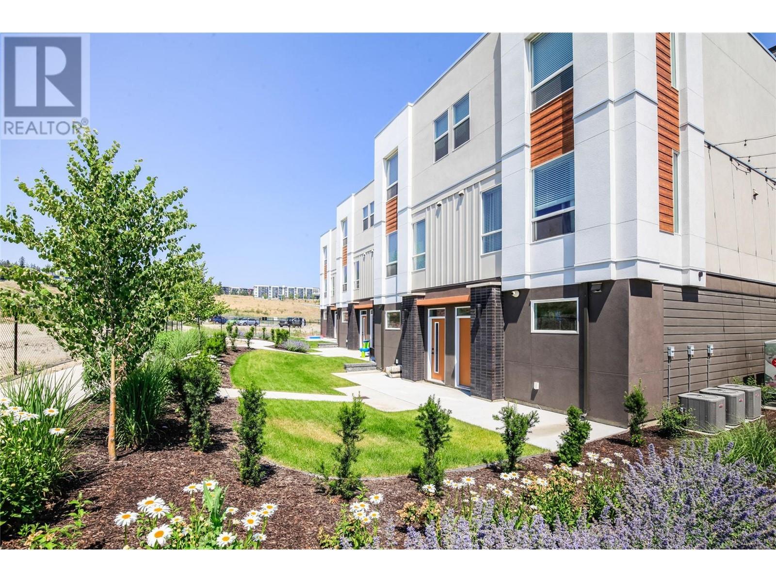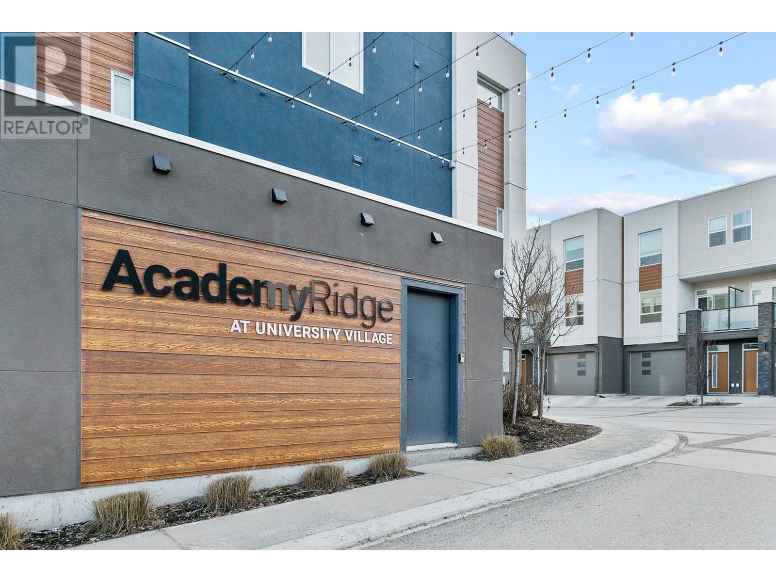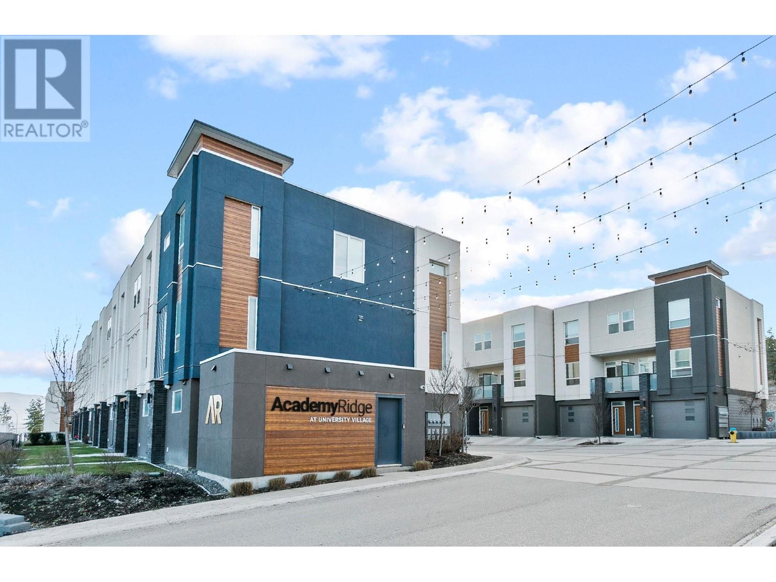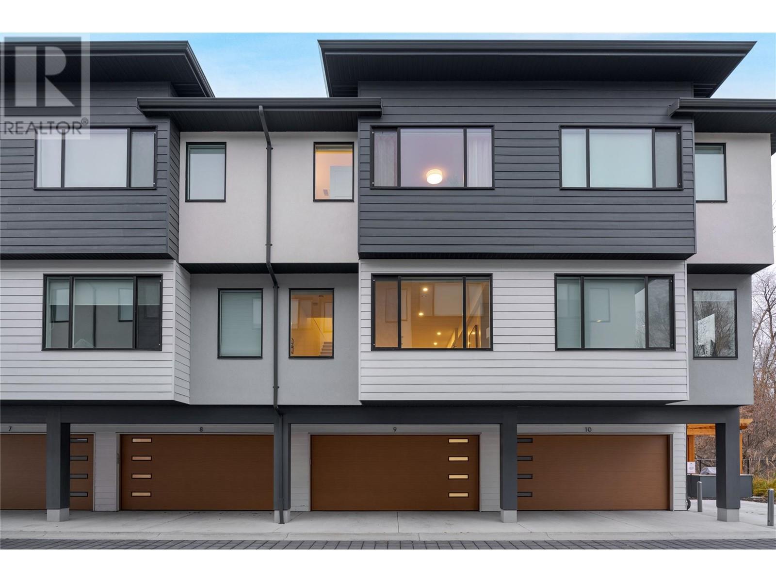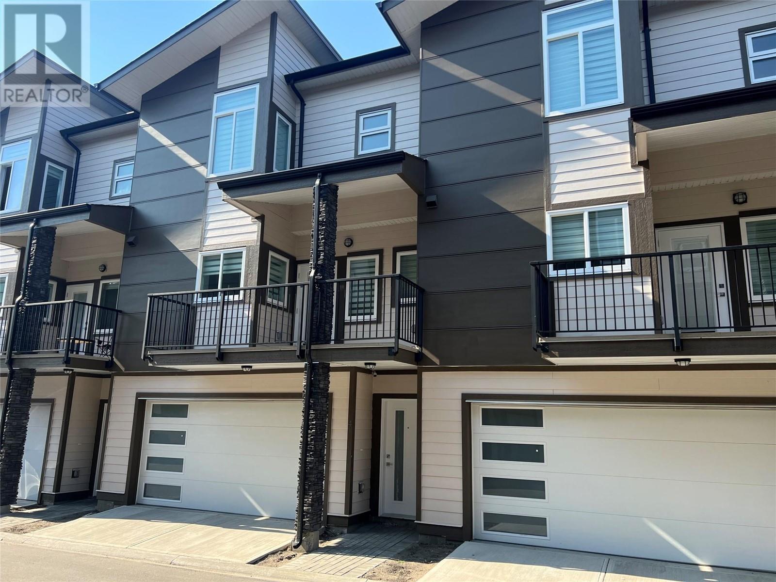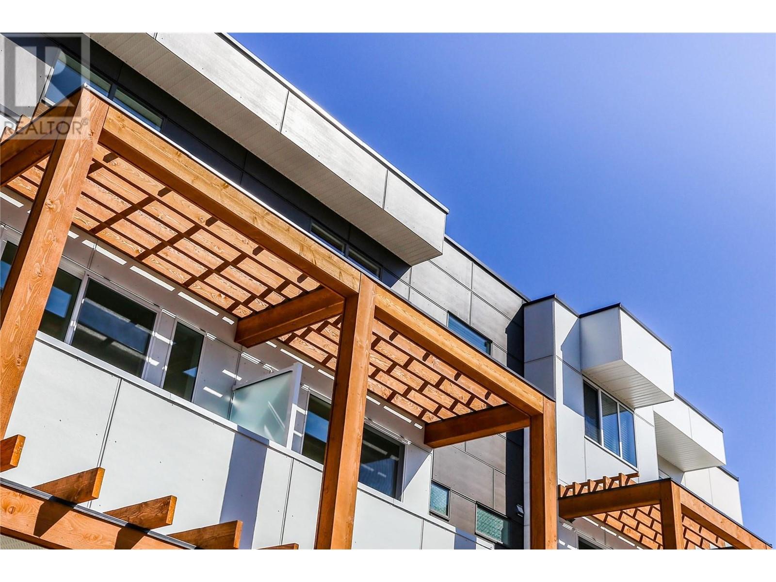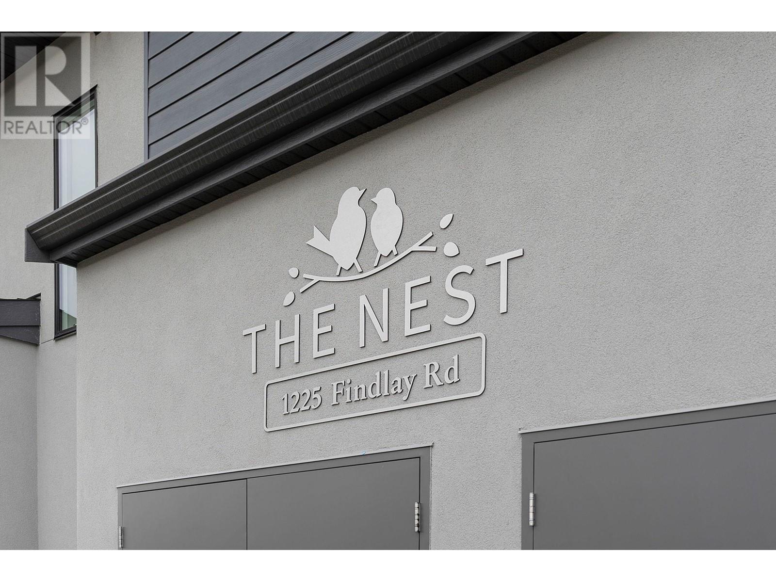Free account required
Unlock the full potential of your property search with a free account! Here's what you'll gain immediate access to:
- Exclusive Access to Every Listing
- Personalized Search Experience
- Favorite Properties at Your Fingertips
- Stay Ahead with Email Alerts

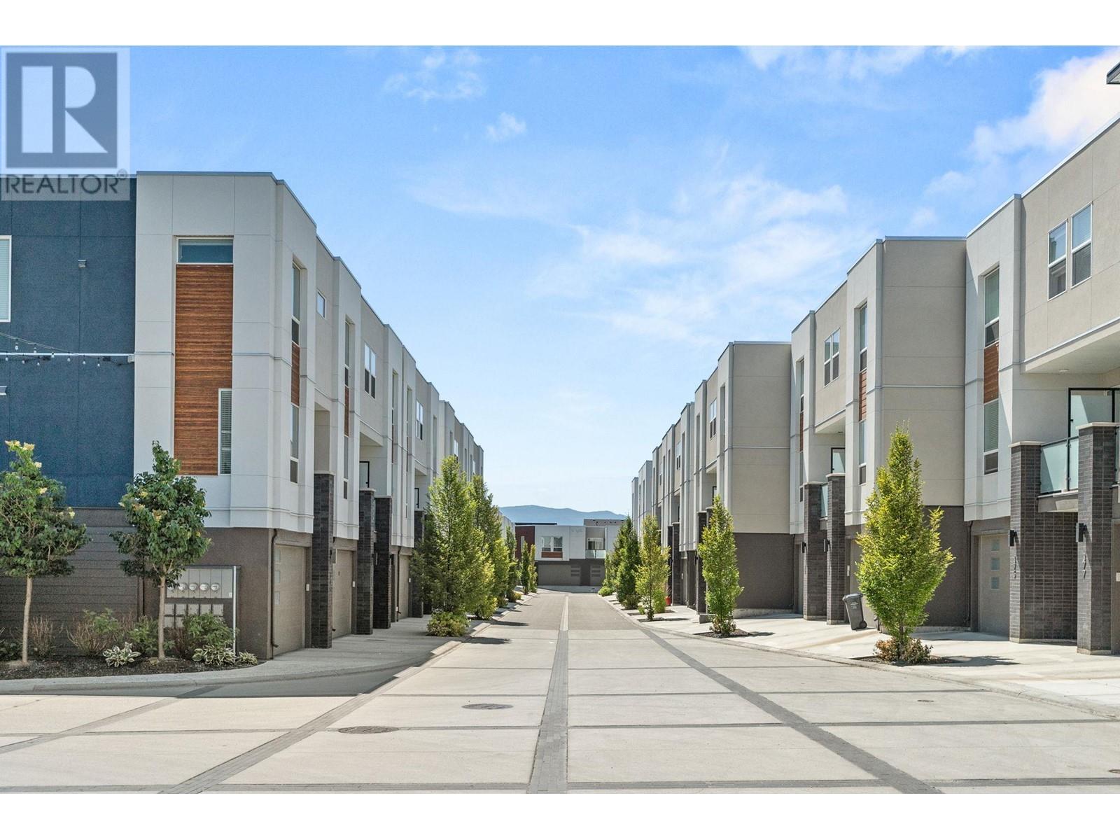
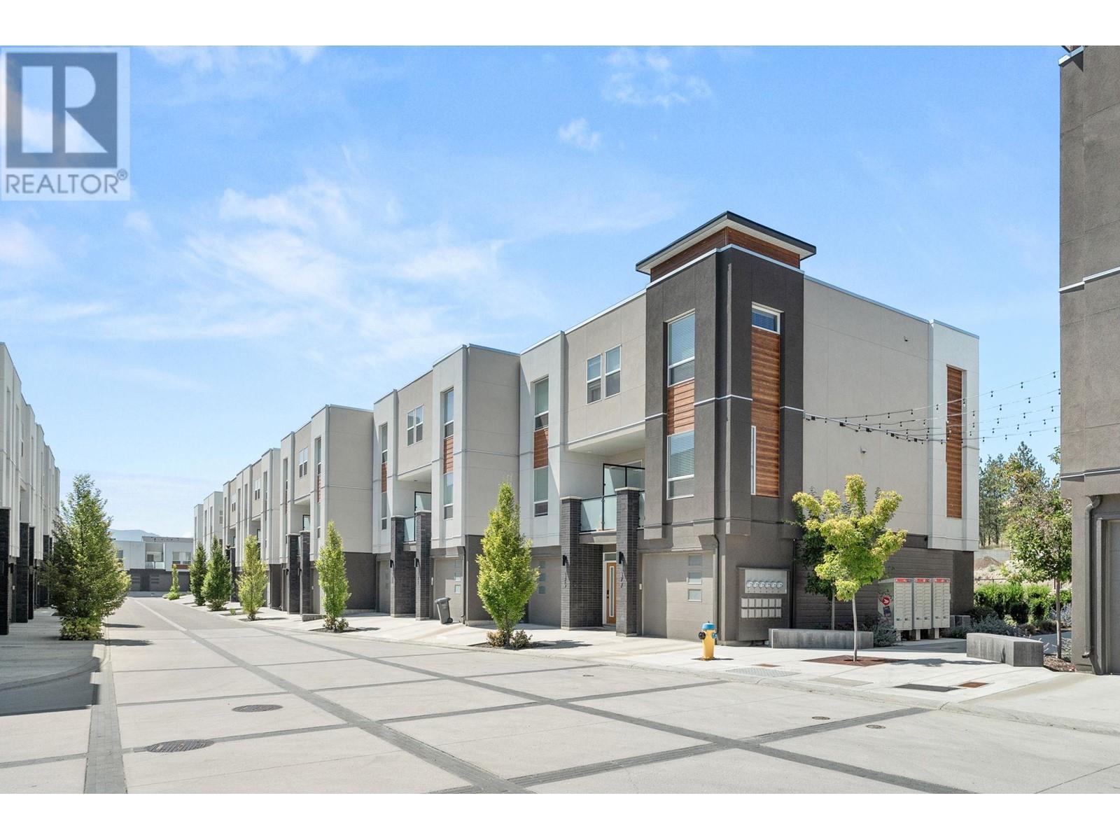
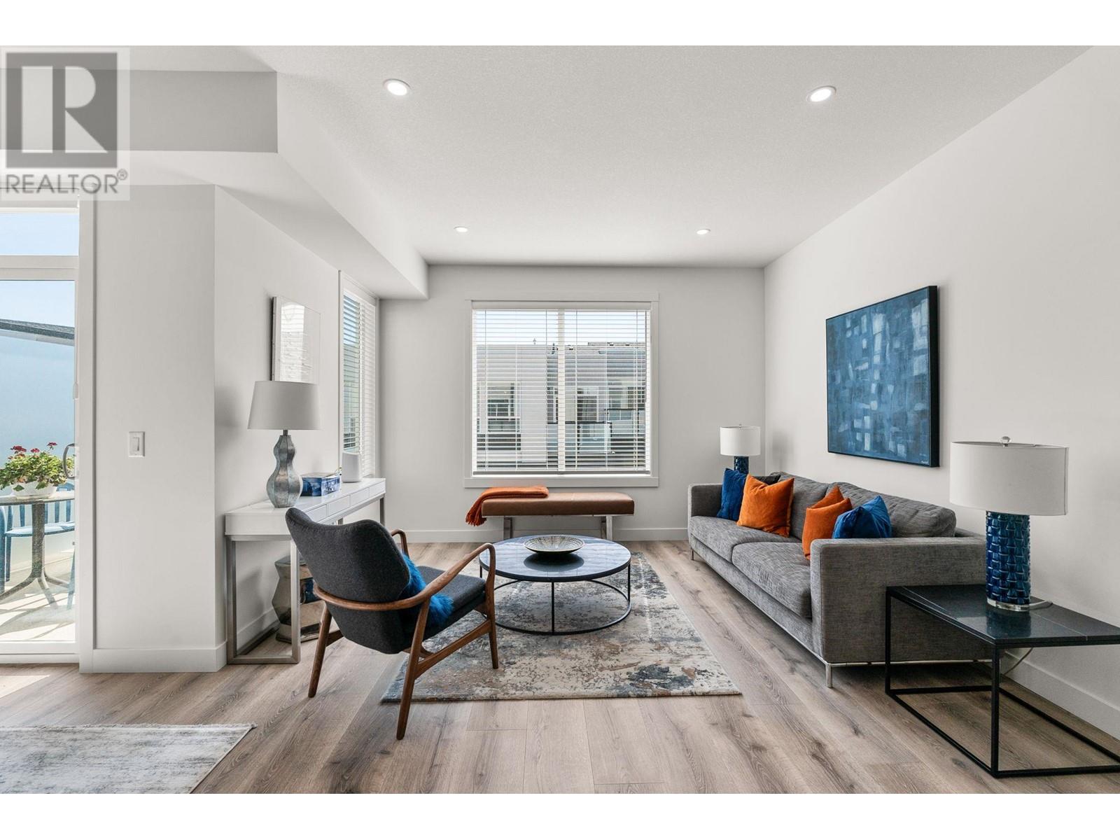
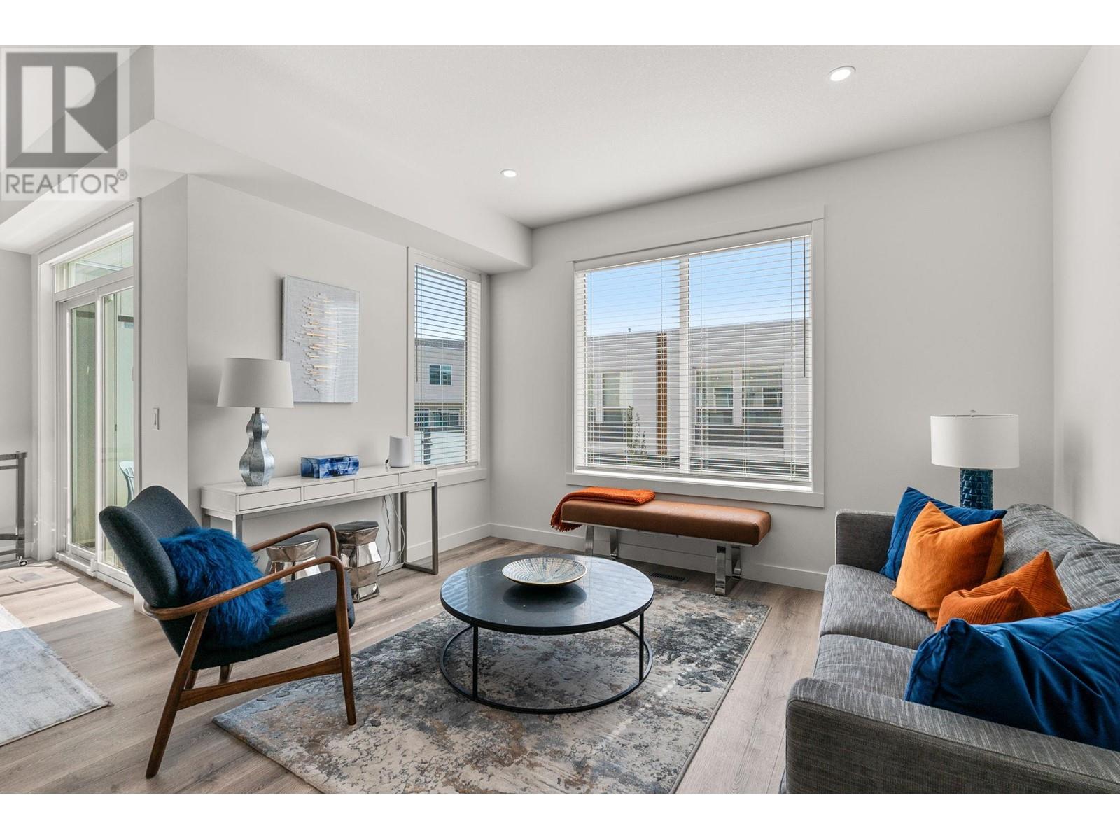
$749,900
610 Academy Way Unit# 117
Kelowna, British Columbia, British Columbia, V1V0E8
MLS® Number: 10334685
Property description
Limited-Time Offer! Firm offer by April 30, 2025 to take advantage of exclusive strata fee incentives: - Building 12 – Unit #26: 2 years free strata fees. - Building 13 – Units #36 & #38: 1 year free strata fees. - Buildings 14, 15 & 16 – Multiple Units Available: 1 year free strata fees. MOVE IN READY! OPEN HOUSE Every Wed & Thurs, 12-3pm at Unit #115! Please Note: This unit features the OMEGA - White color scheme, while the photos shown are of the SIGMA - Light scheme. Welcome to Academy Ridge’s most spacious floor plan, designed for versatility and an incredible revenue opportunity! This 3-bedroom + den townhome includes a self-contained student accommodation with a private entrance, making it perfect for extra income. A home that truly works for you! Spanning 3 levels, the top 2 floors are dedicated to the owner’s living space, while the lower level can function as a student rental, boarding room, or third bedroom. The main floor features a bright, modern kitchen with quartz countertops, a quartz-covered island, tile backsplash, stainless steel appliances, a BBQ deck, and a powder room. Upstairs, you’ll find 2 bedrooms and a full-sized den, the primary suite with a walk-in closet and a 4-piece ensuite. With a double car garage, central A/C, window coverings, and a comprehensive New Home Warranty, this townhome offers unmatched flexibility and value. Whether you live in the entire space or rent out a portion, the choice is yours!
Building information
Type
*****
Amenities
*****
Appliances
*****
Architectural Style
*****
Constructed Date
*****
Construction Style Attachment
*****
Construction Style Split Level
*****
Cooling Type
*****
Exterior Finish
*****
Flooring Type
*****
Half Bath Total
*****
Heating Type
*****
Roof Material
*****
Roof Style
*****
Size Interior
*****
Stories Total
*****
Utility Water
*****
Land information
Access Type
*****
Amenities
*****
Landscape Features
*****
Sewer
*****
Size Total
*****
Rooms
Main level
Kitchen
*****
Dining room
*****
Living room
*****
2pc Bathroom
*****
Basement
Bedroom
*****
3pc Ensuite bath
*****
Other
*****
Second level
Den
*****
Bedroom
*****
Laundry room
*****
Primary Bedroom
*****
4pc Ensuite bath
*****
3pc Bathroom
*****
Main level
Kitchen
*****
Dining room
*****
Living room
*****
2pc Bathroom
*****
Basement
Bedroom
*****
3pc Ensuite bath
*****
Other
*****
Second level
Den
*****
Bedroom
*****
Laundry room
*****
Primary Bedroom
*****
4pc Ensuite bath
*****
3pc Bathroom
*****
Main level
Kitchen
*****
Dining room
*****
Living room
*****
2pc Bathroom
*****
Basement
Bedroom
*****
3pc Ensuite bath
*****
Other
*****
Second level
Den
*****
Bedroom
*****
Laundry room
*****
Primary Bedroom
*****
4pc Ensuite bath
*****
3pc Bathroom
*****
Main level
Kitchen
*****
Dining room
*****
Living room
*****
2pc Bathroom
*****
Basement
Bedroom
*****
3pc Ensuite bath
*****
Other
*****
Second level
Den
*****
Bedroom
*****
Laundry room
*****
Primary Bedroom
*****
Courtesy of Coldwell Banker Horizon Realty
Book a Showing for this property
Please note that filling out this form you'll be registered and your phone number without the +1 part will be used as a password.
