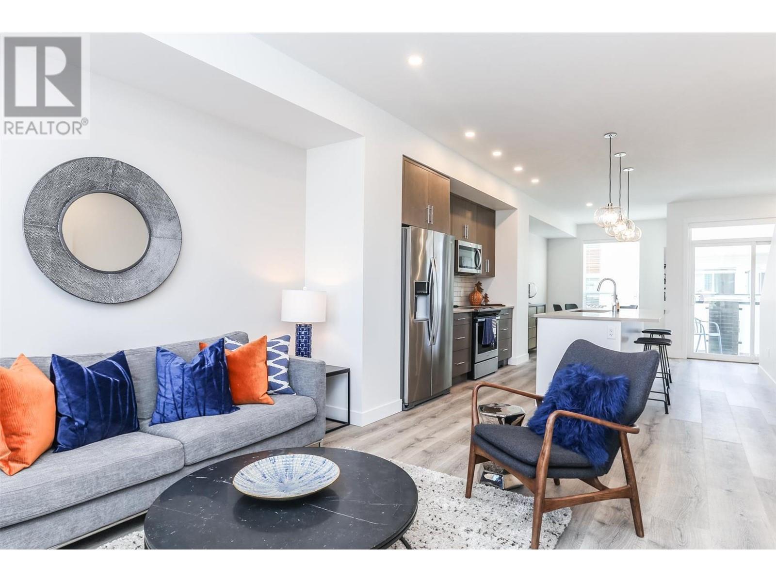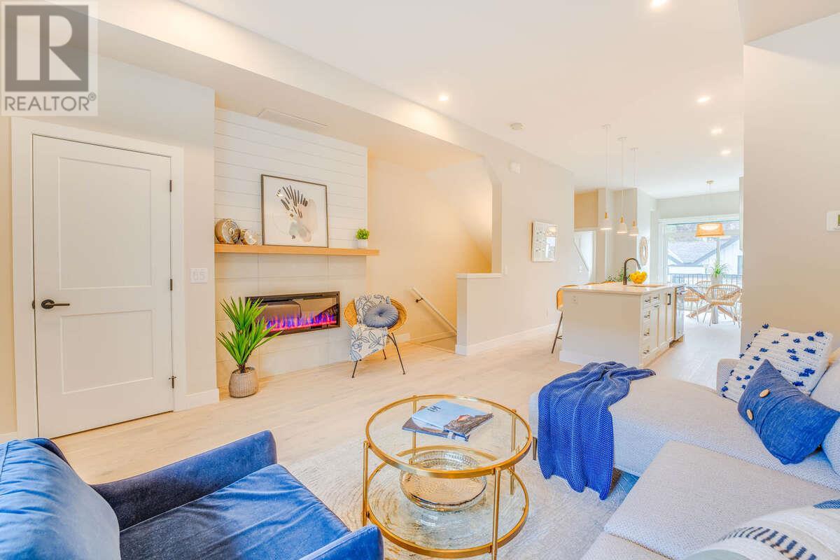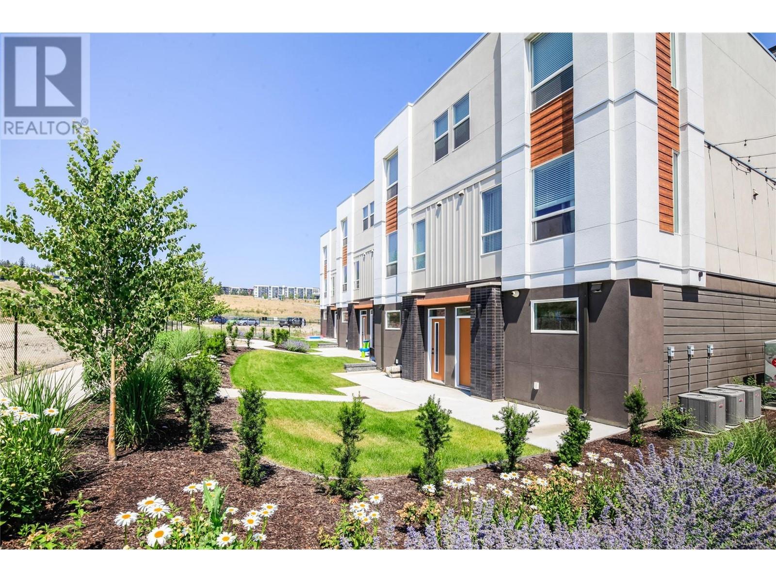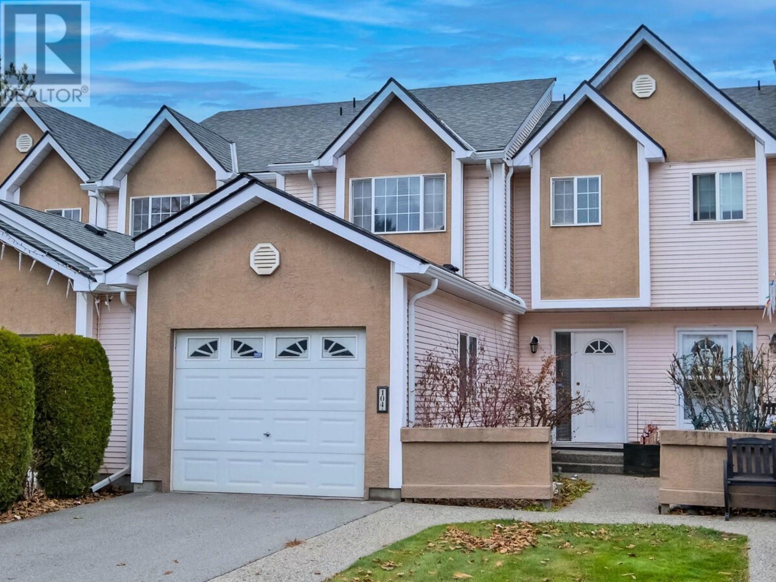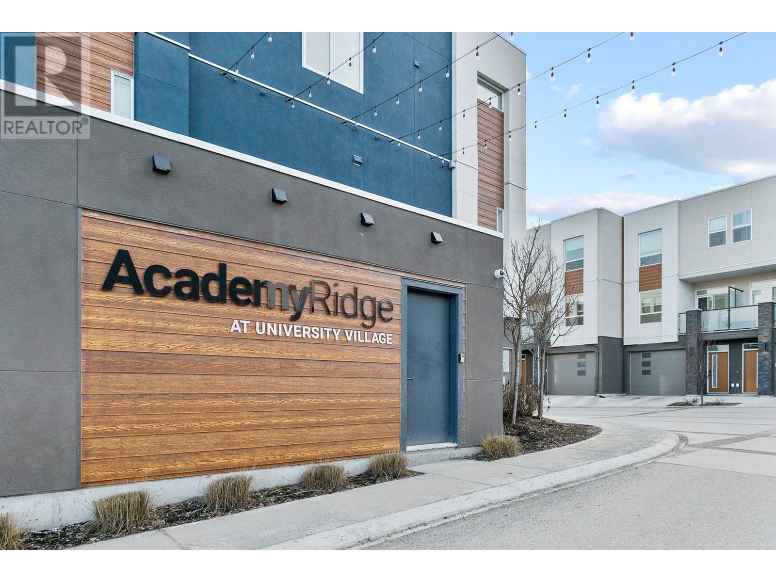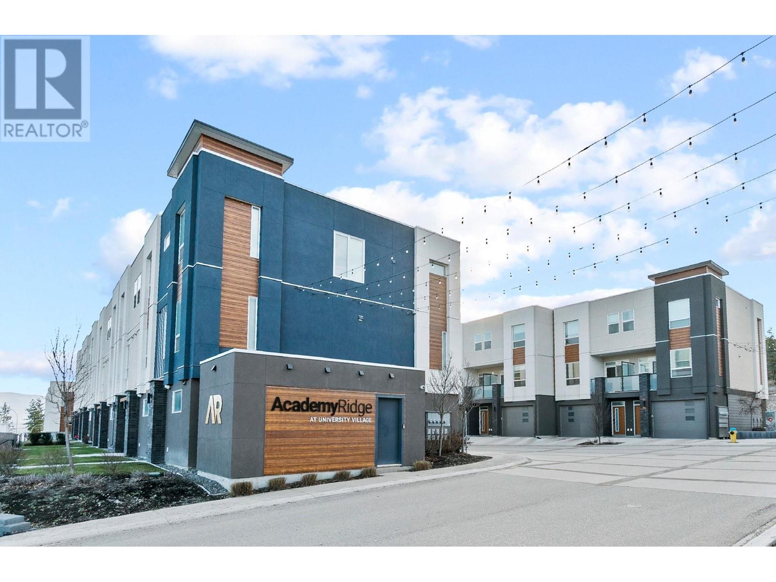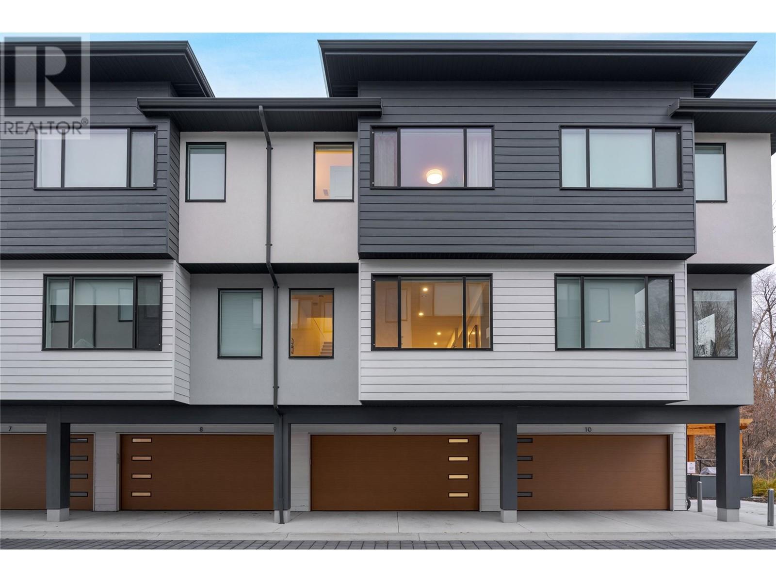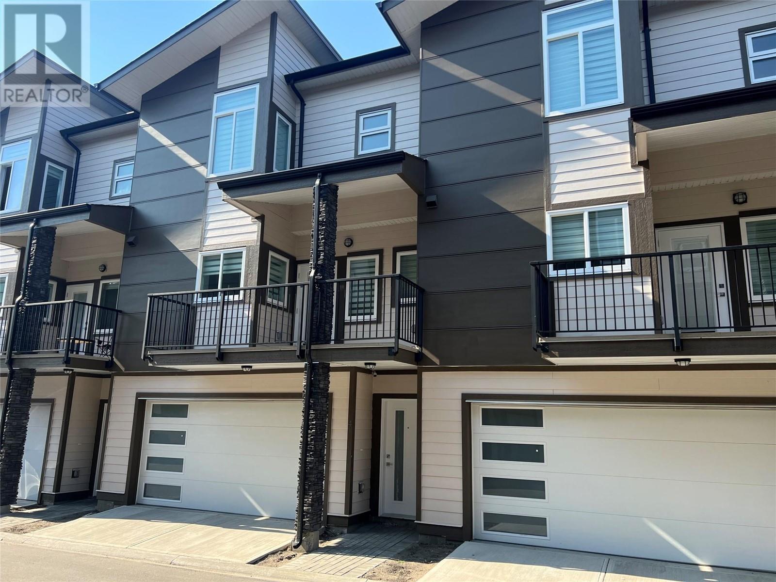Free account required
Unlock the full potential of your property search with a free account! Here's what you'll gain immediate access to:
- Exclusive Access to Every Listing
- Personalized Search Experience
- Favorite Properties at Your Fingertips
- Stay Ahead with Email Alerts
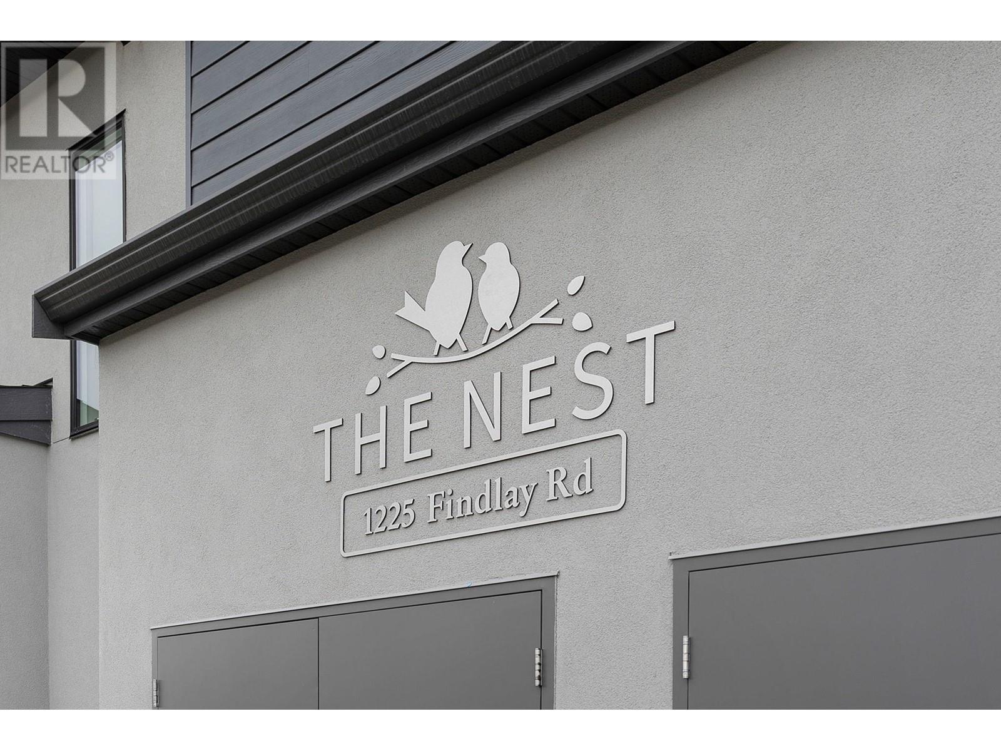
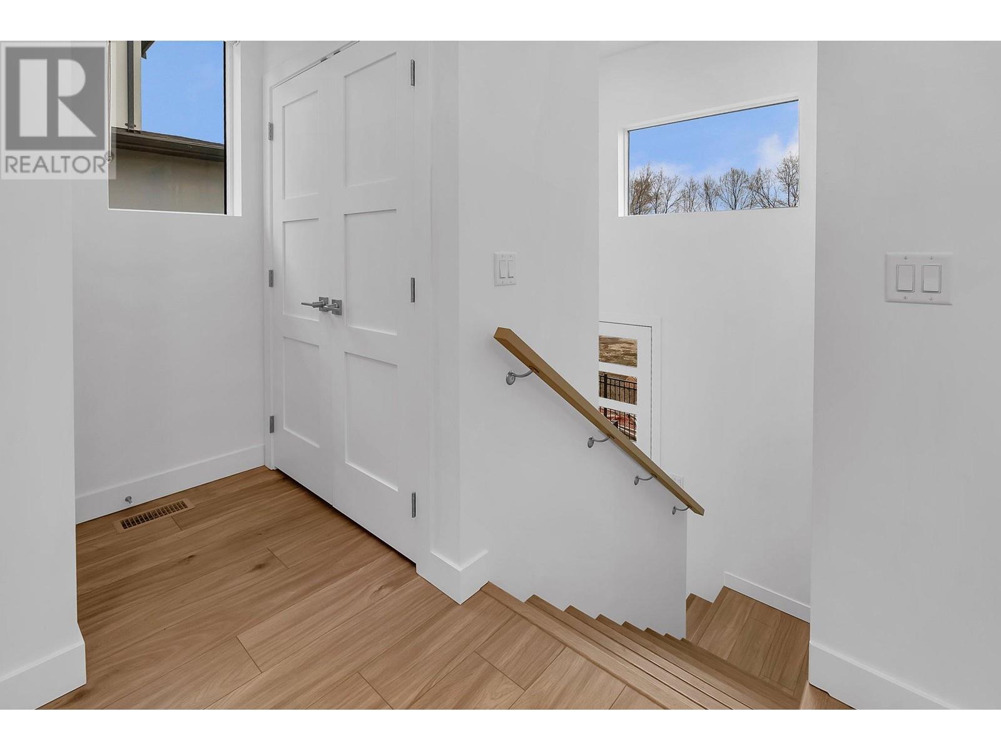
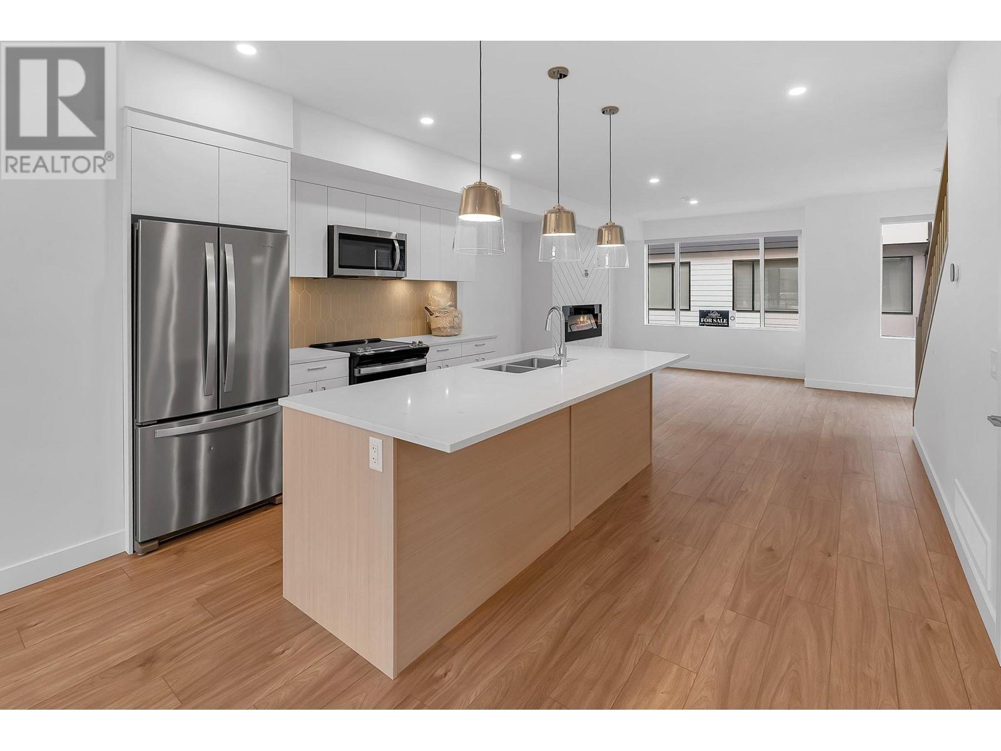
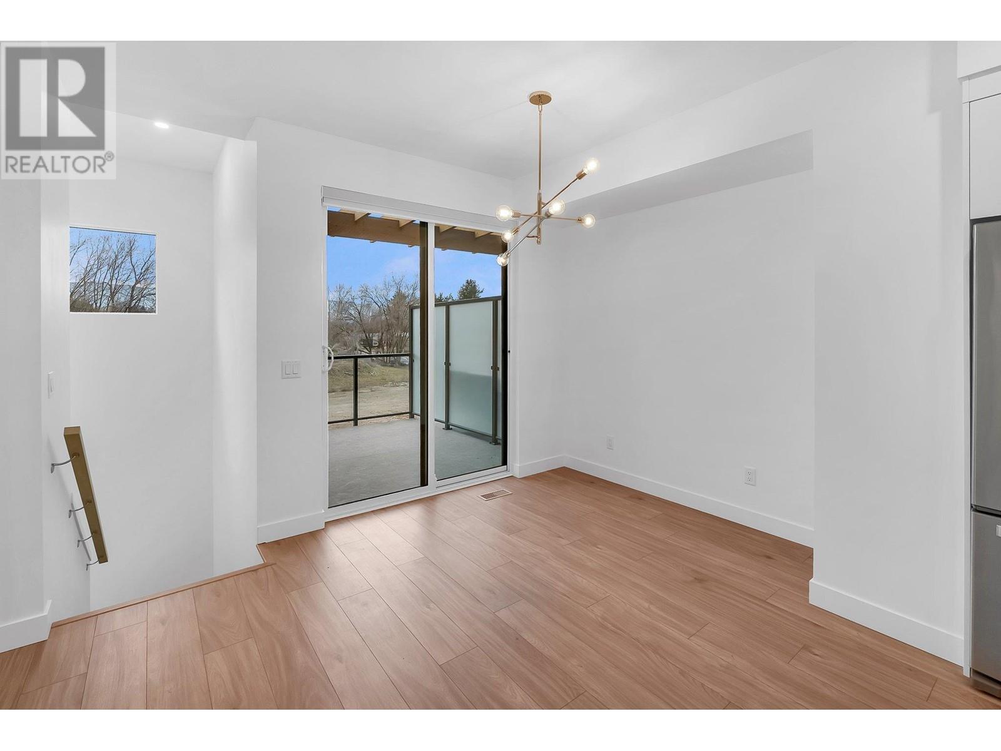
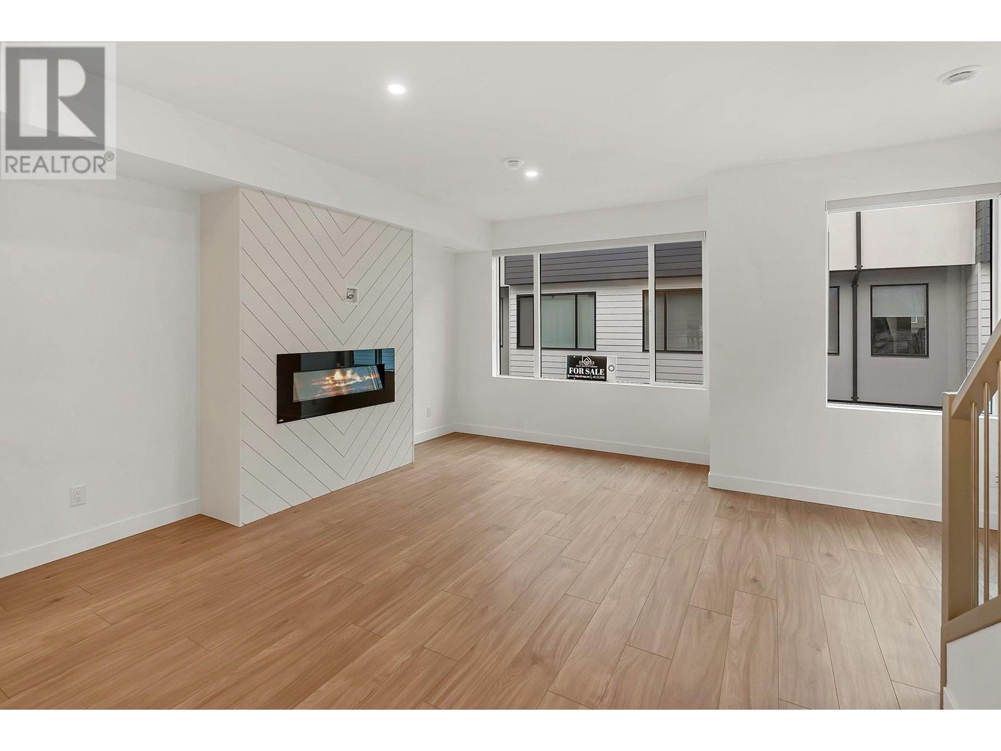
$689,900
1225 Findlay Road Unit# 14
Kelowna, British Columbia, British Columbia, V1X5B1
MLS® Number: 10334004
Property description
Welcome to the Nest at Findlay by Millennium Developments. This brand new 3 level, 3 bed, 2.5 bath t/h is centrally located close to everything on a quiet street. This home features an open concept design; living room, kitchen, powder room, and dining room with access to a private balcony including gas BBQ hookup. A modern kitchen with quartz countertops, s/s appliances and large island perfect for entertaining. The laundry room is conveniently located on the upper level. Luxury finishes include under-cabinet lighting, spa-like ensuite, designer fireplace, dual vanity ensuite, large walk-in-closet, and extra-large living room. Also includes a fenced yard & double s x s garage. Complex amenities include a community garden, jungle gym, and outdoor BBQ area. Located within walking distance to Ben Lee Park, Rutland Centennial Park, YMCA, Rutland Sports Fields, shopping and public transit. Pets allowed w/ restrictions (2 dogs, or 2 cats, or 1 of each). GST Applicable. This outstanding home is move-in ready! Open House for Saturday, March 1st 12-2pm.
Building information
Type
*****
Appliances
*****
Architectural Style
*****
Constructed Date
*****
Construction Style Attachment
*****
Cooling Type
*****
Exterior Finish
*****
Fireplace Fuel
*****
Fireplace Present
*****
Fireplace Type
*****
Fire Protection
*****
Flooring Type
*****
Half Bath Total
*****
Heating Type
*****
Size Interior
*****
Stories Total
*****
Utility Water
*****
Land information
Access Type
*****
Amenities
*****
Landscape Features
*****
Sewer
*****
Size Total
*****
Rooms
Main level
Partial bathroom
*****
Living room
*****
Kitchen
*****
Dining room
*****
Pantry
*****
Lower level
Utility room
*****
Foyer
*****
Second level
Primary Bedroom
*****
5pc Ensuite bath
*****
Bedroom
*****
Bedroom
*****
4pc Bathroom
*****
Courtesy of Oakwyn Realty Encore
Book a Showing for this property
Please note that filling out this form you'll be registered and your phone number without the +1 part will be used as a password.
