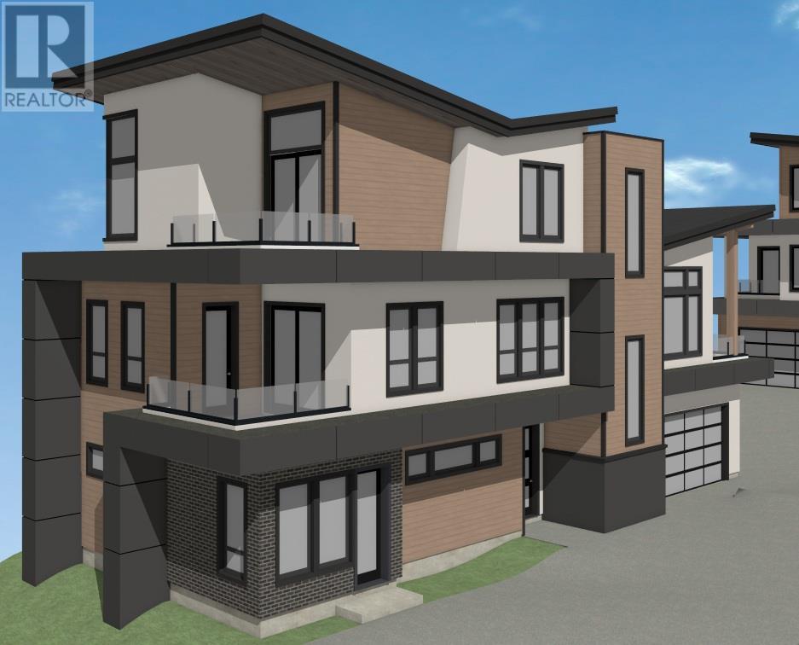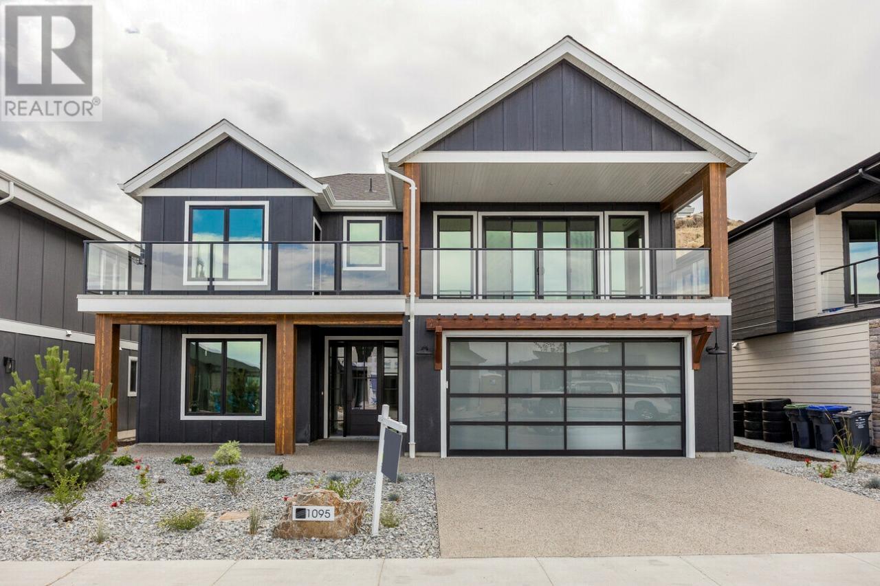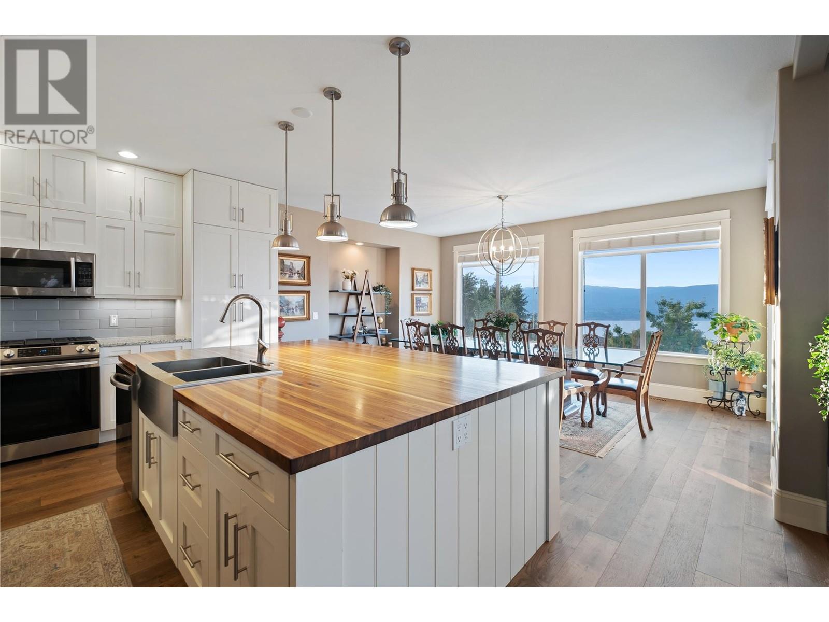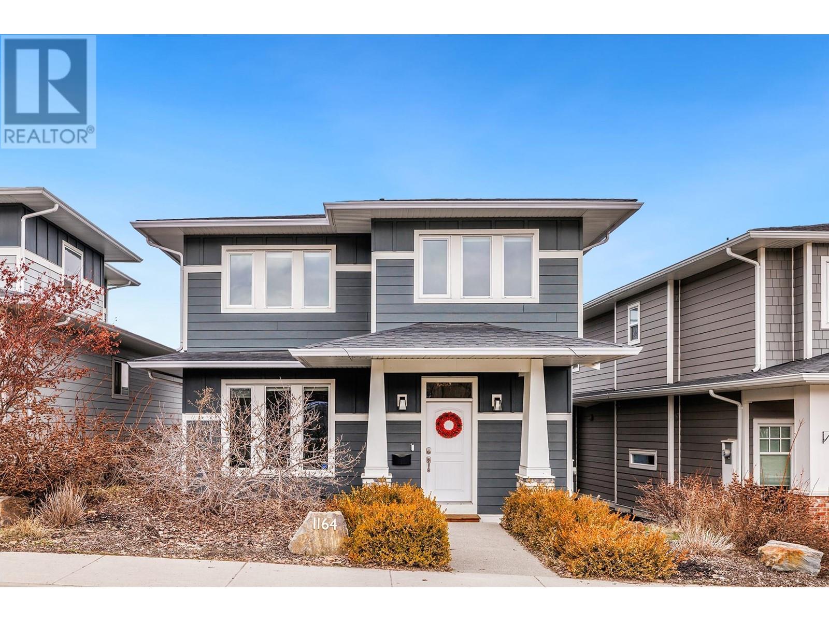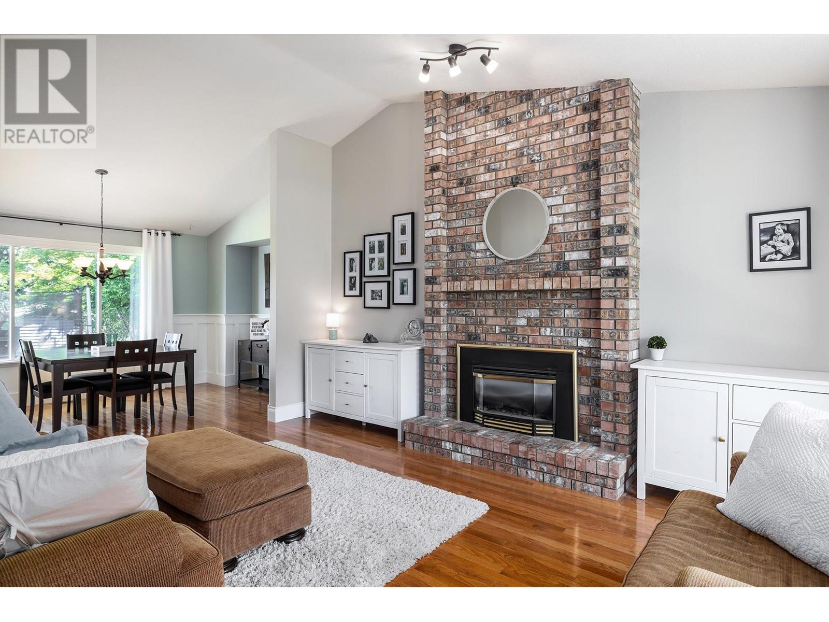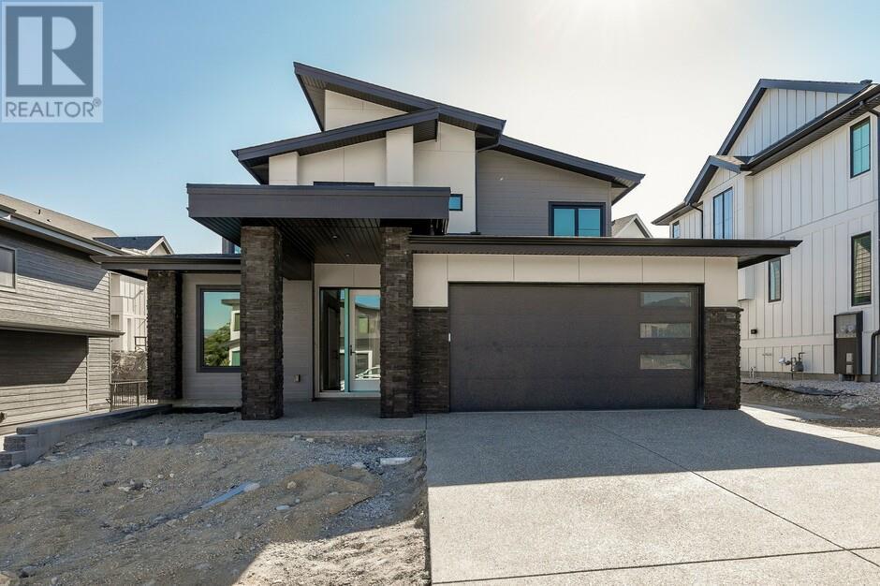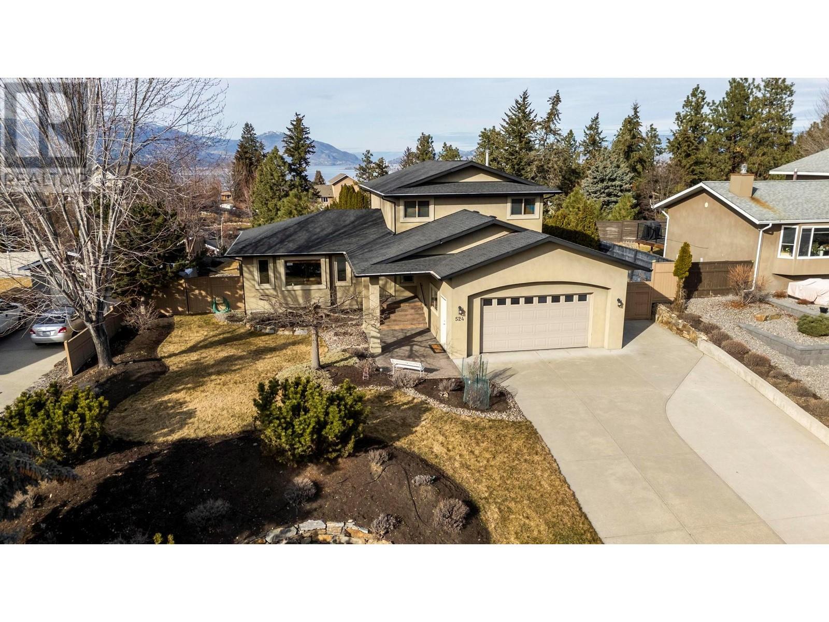Free account required
Unlock the full potential of your property search with a free account! Here's what you'll gain immediate access to:
- Exclusive Access to Every Listing
- Personalized Search Experience
- Favorite Properties at Your Fingertips
- Stay Ahead with Email Alerts
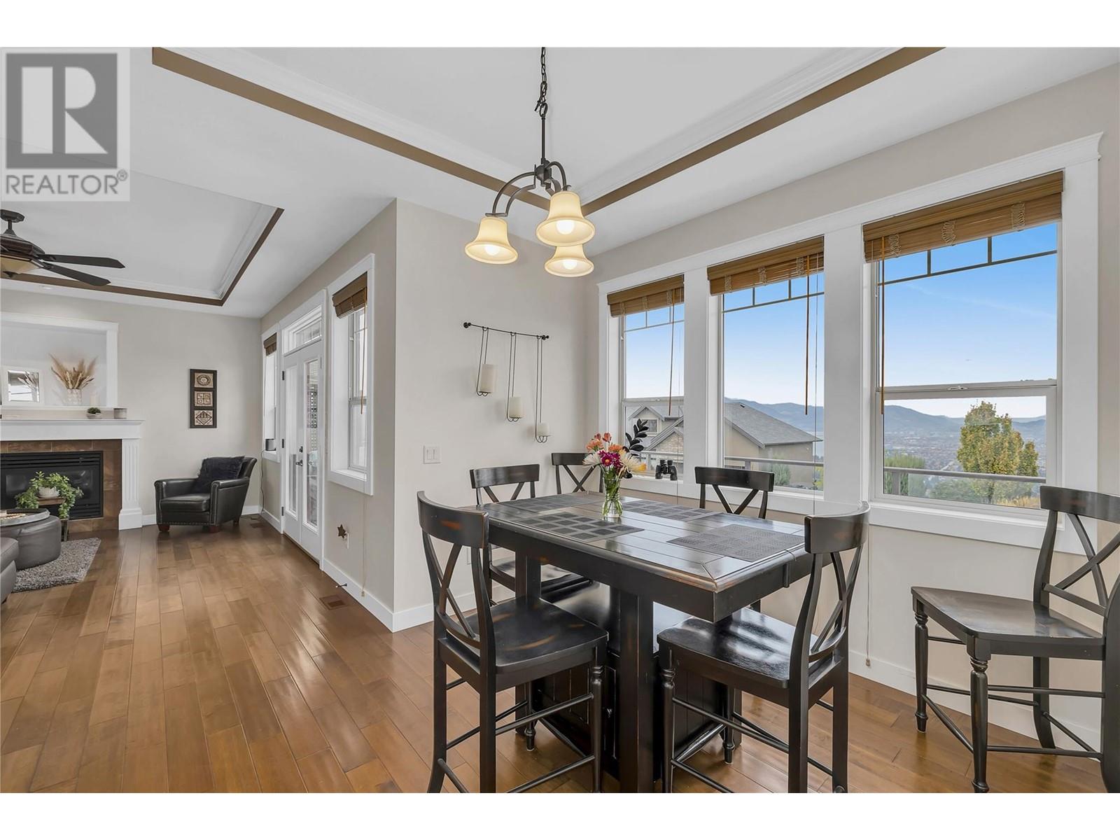
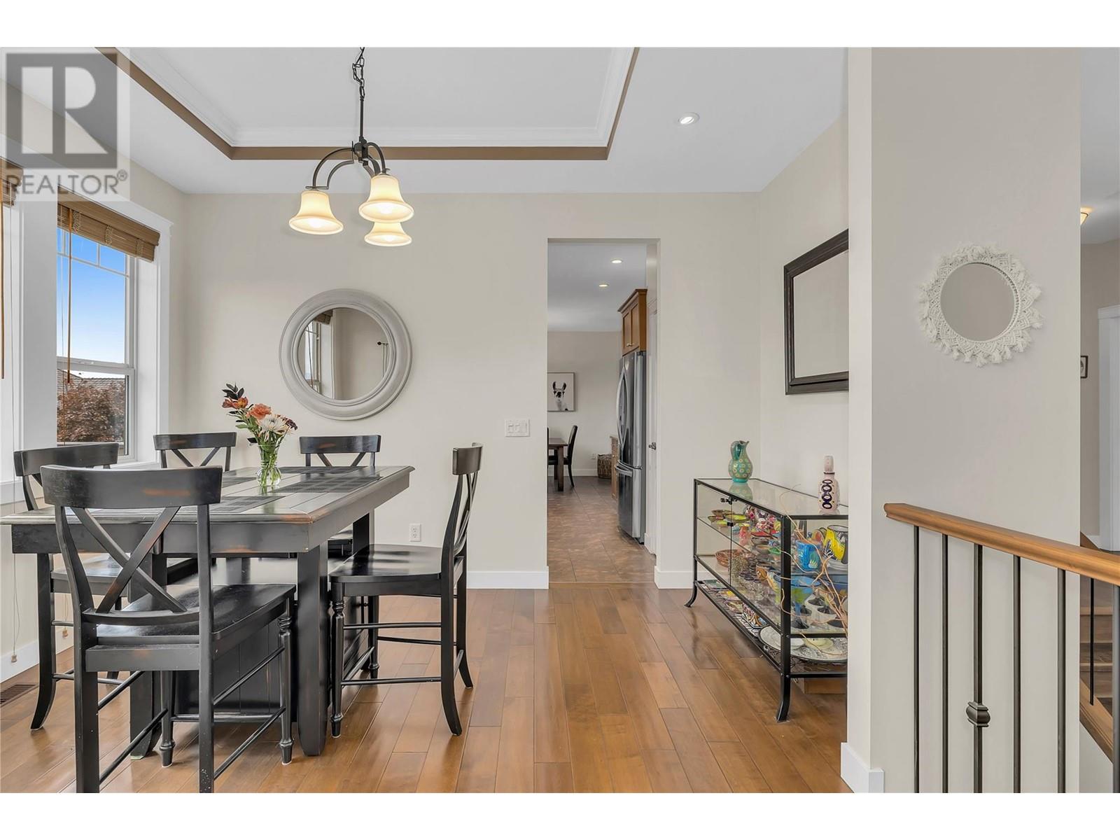

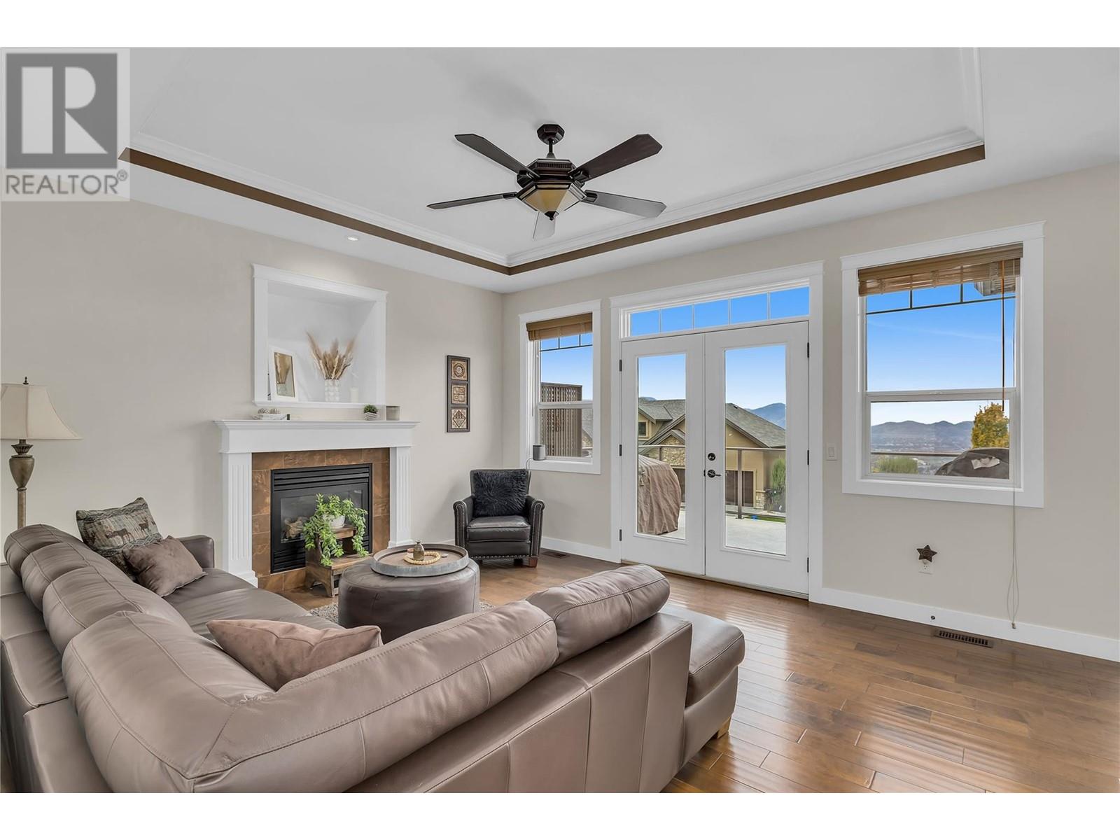
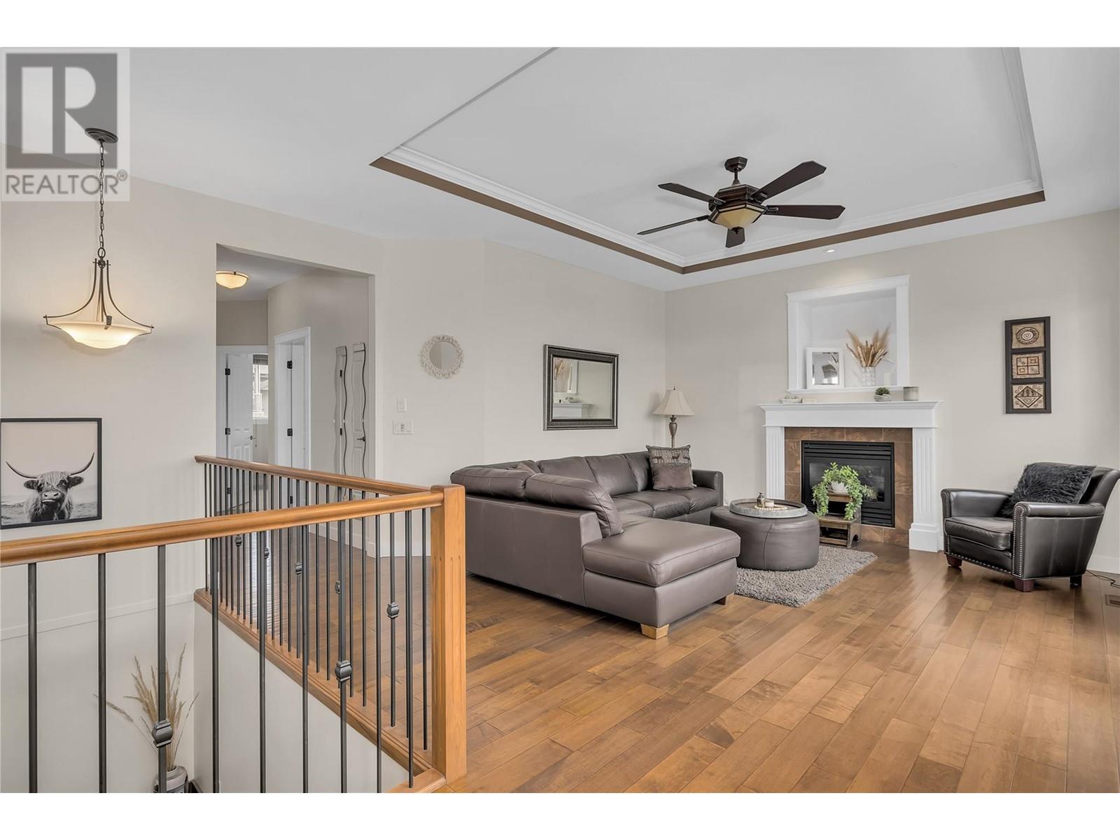
$1,300,000
737 Kuipers Crescent
Kelowna, British Columbia, British Columbia, V1W5H4
MLS® Number: 10333872
Property description
**At least 24hr notice required for showings. Best times for showings are weekends or After 3:00pm Monday-Friday. No showings before February 10th** This spacious family home in Kelowna’s Upper Mission with views has the added bonus of a 2-bedroom in-law suite! The main floor offers plenty of space to spread out and enjoy the views, featuring 3 bedrooms, 2 bathrooms, a living room, a family room, and a spacious kitchen with stainless steel appliances, a gas stove, and plenty of counter space. Two separate dining areas are perfect for casual or formal meals. The primary bedroom includes a walk-in closet and an ensuite with a soaker tub and separate shower. There are also two additional bedrooms, another bathroom, and laundry on the main floor. Downstairs, you’ll find a den plus the 2-bedroom, 1-bathroom in-law suite with its own laundry. Great Upper Mission location, close to the new Mission Village at the Ponds shopping center, featuring Save-On Foods, Shopper’s Drug Mart, Dollarama, an upcoming Starbucks, and much more!
Building information
Type
*****
Constructed Date
*****
Construction Style Attachment
*****
Cooling Type
*****
Half Bath Total
*****
Heating Type
*****
Size Interior
*****
Stories Total
*****
Utility Water
*****
Land information
Sewer
*****
Size Irregular
*****
Size Total
*****
Rooms
Main level
Kitchen
*****
Living room
*****
Primary Bedroom
*****
Full bathroom
*****
Full ensuite bathroom
*****
Dining room
*****
Family room
*****
Bedroom
*****
Bedroom
*****
Dining room
*****
Lower level
Recreation room
*****
Kitchen
*****
Laundry room
*****
Full bathroom
*****
Den
*****
Foyer
*****
Bedroom
*****
Bedroom
*****
Courtesy of RE/MAX Kelowna
Book a Showing for this property
Please note that filling out this form you'll be registered and your phone number without the +1 part will be used as a password.
