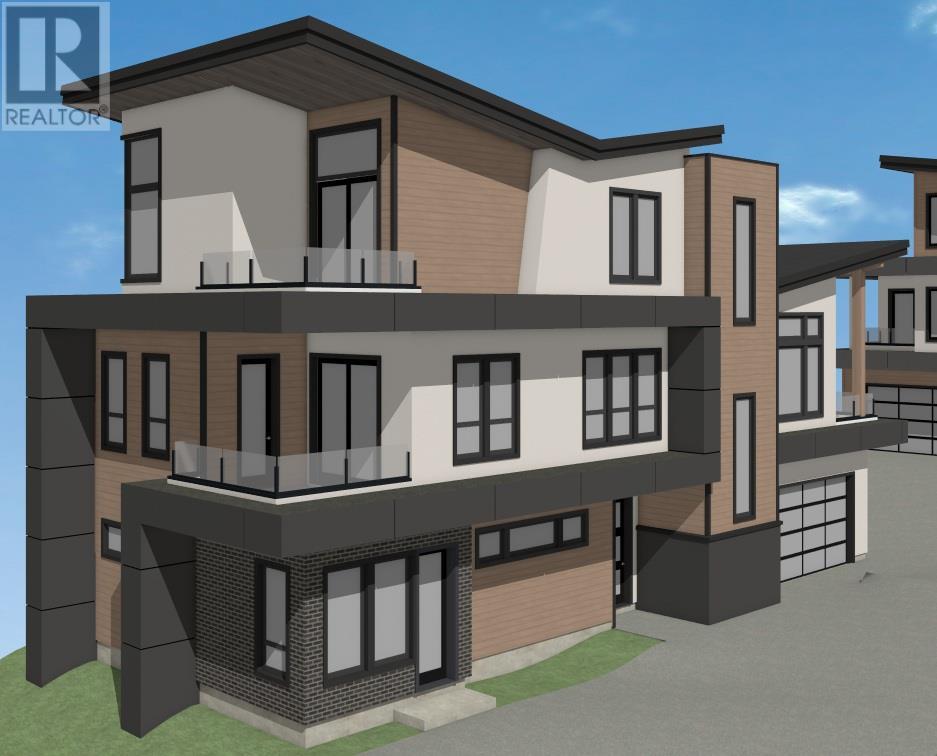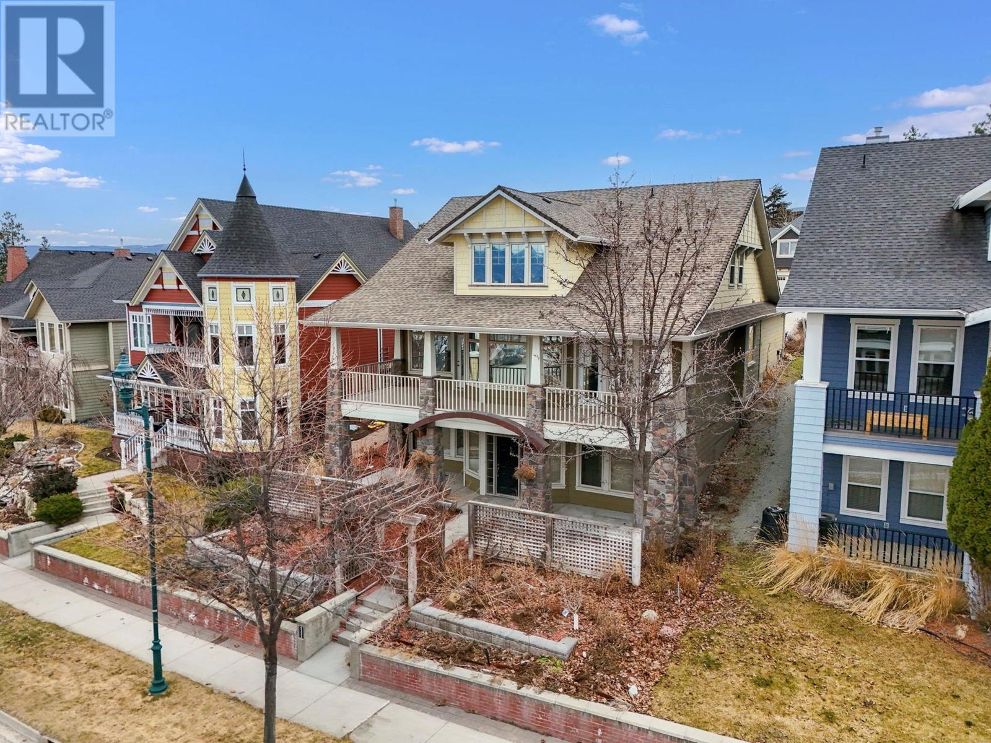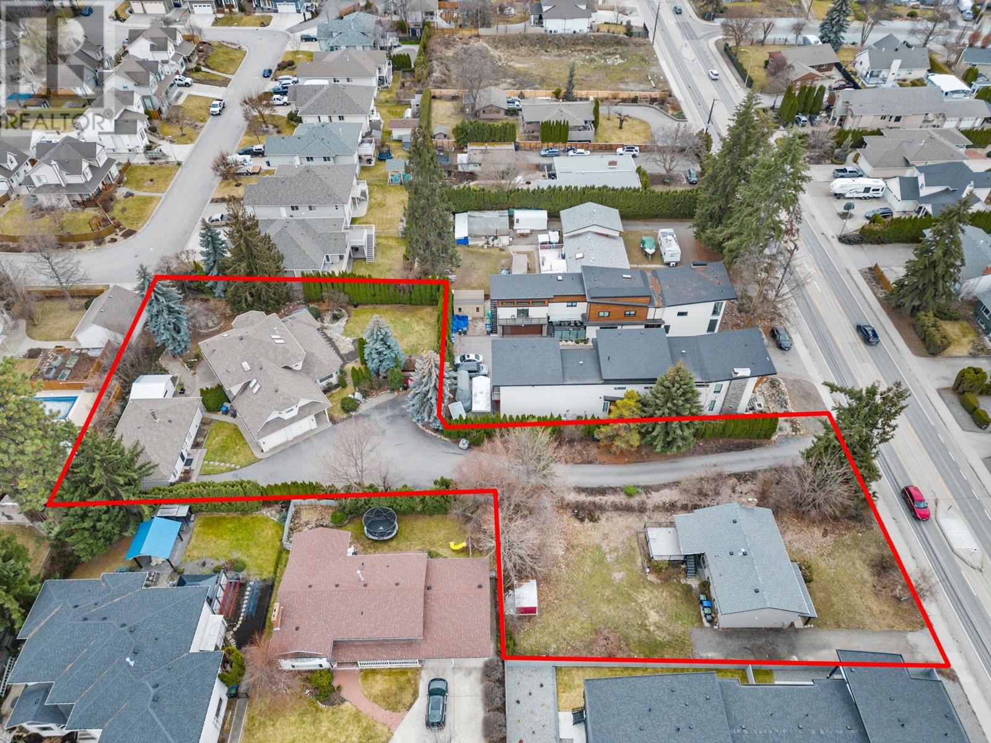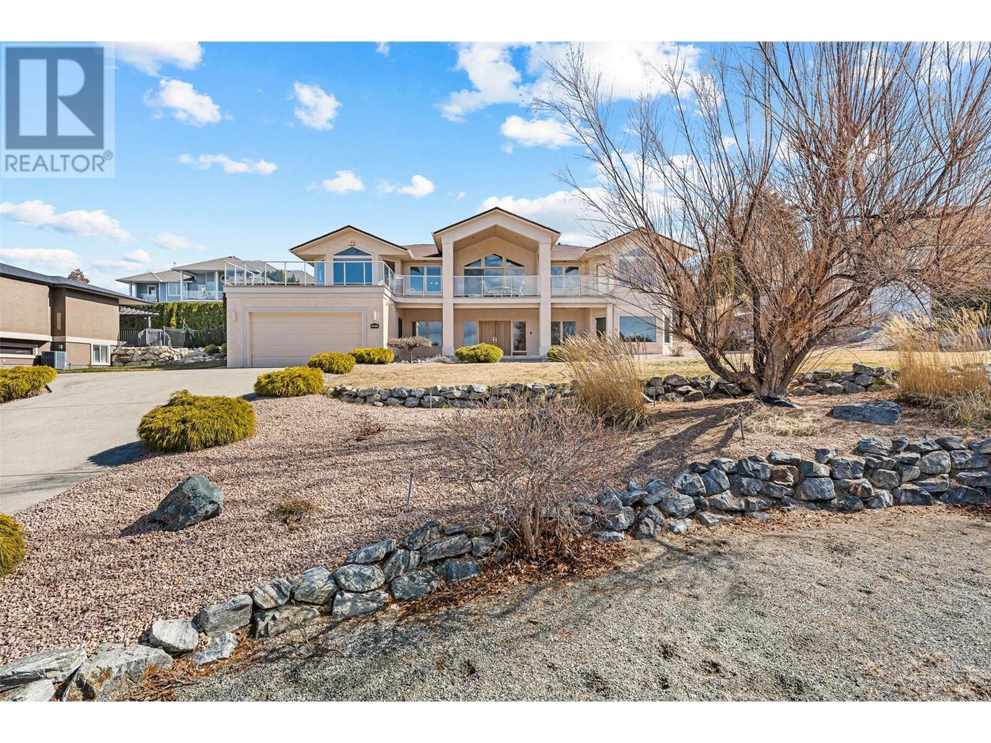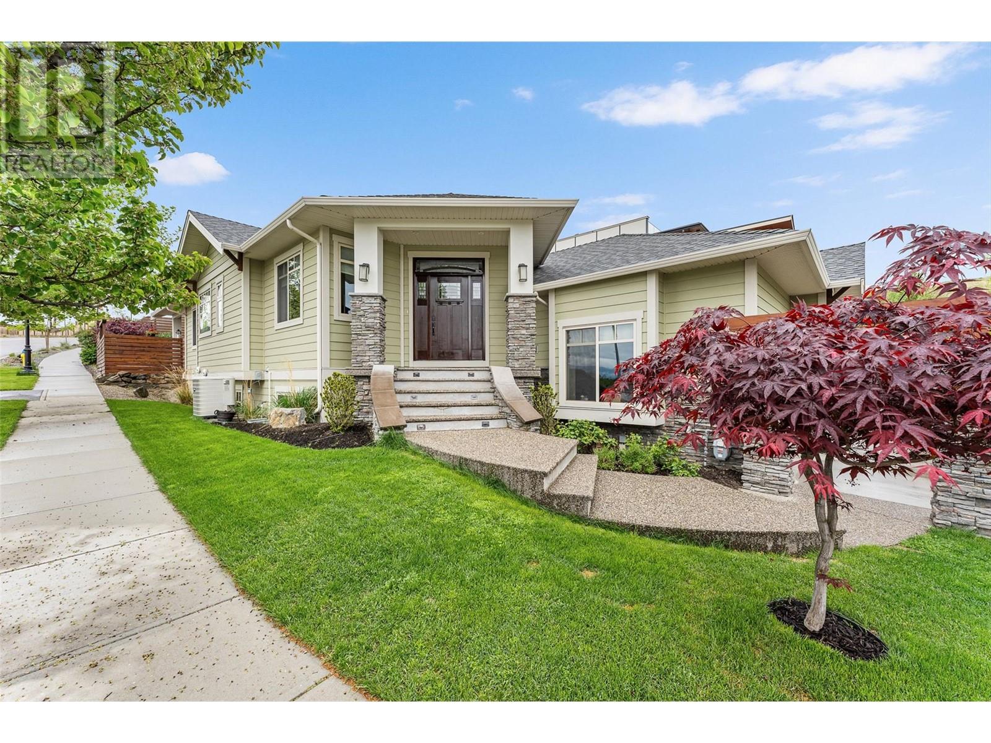Free account required
Unlock the full potential of your property search with a free account! Here's what you'll gain immediate access to:
- Exclusive Access to Every Listing
- Personalized Search Experience
- Favorite Properties at Your Fingertips
- Stay Ahead with Email Alerts


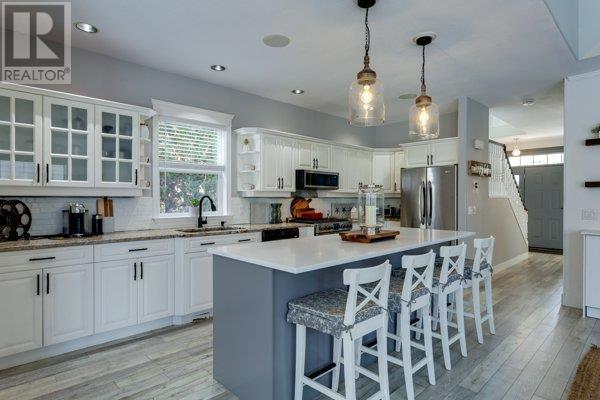
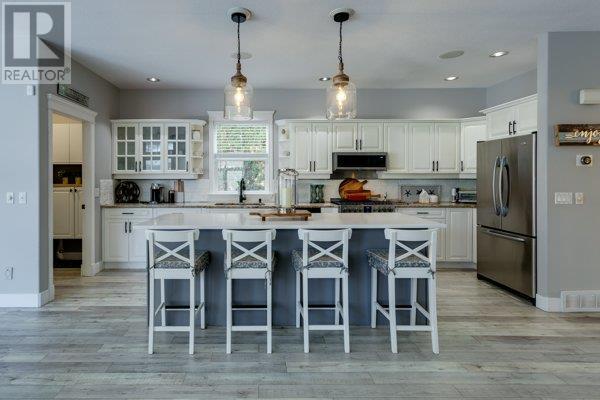
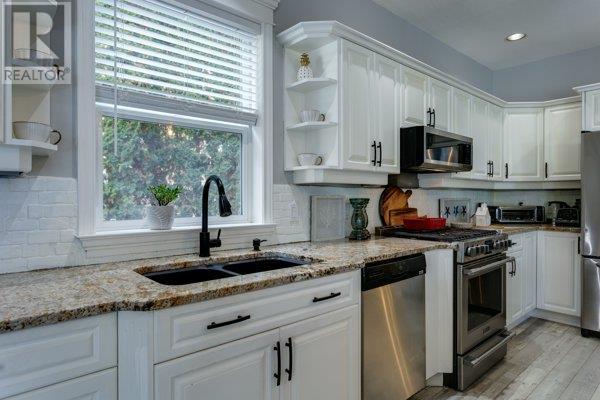
$1,189,997
432 Providence Avenue
Kelowna, British Columbia, British Columbia, V1W4S8
MLS® Number: 10335488
Property description
Step into this beautiful home located on a warm, inviting street in Upper Mission’s Kettle Valley. The street is reminiscent of southern charm with many parks to walk, and the home is nestled on a lovely street just steps from Chute Lake Elementary school. One of the original show homes in the development and recently used by Hallmark to film a Christmas movie, this home is also ideally located only a one minute walk from Main Street, where you will find the Kettle Valley Pub, a dental office, convenience store, coffee shop, liquor store, day care, fitness club, spa, a pizzeria and many more amenities. The 9'/ vaulted main floor has been recently upgraded with new flooring and paint throughout as well as other new features such as the new gas/oven stove, slim-profile microwave hood fan, and an elegant and redesigned entertainment unit. The kitchen boasts granite countertops, and a brand new island complete with a quartz countertop and many large drawers for easy access and storage. The many large windows opening to the backyard give the main floor a very open and welcoming appeal. It's a great main floor for entertaining guests. Upgrades to all the bathrooms have recently been completed as well. New light fixtures have been installed throughout the home. The spacious primary suite on the main floor has a nice walk-in closet and updated ensuite. Upstairs offers two more bedrooms and a bathroom. The area downstairs has a large bedroom with adjacent bathroom, a music room, family room, utility room, and a home theater. The home has had a new high efficiency furnace and heat pump installed recently. The backyard offers a peaceful oasis with lots of privacy. A 30' cedar hedge completes the personal space and guards the fire pit/hot tub area. There is a gas fire pit and gas connection available for the BBQ. The double detached garage is only four steps from the house. The home also has an alarm system and full irrigation system for the yard.
Building information
Type
*****
Appliances
*****
Basement Type
*****
Constructed Date
*****
Construction Style Attachment
*****
Cooling Type
*****
Exterior Finish
*****
Fireplace Fuel
*****
Fireplace Present
*****
Fireplace Type
*****
Fire Protection
*****
Flooring Type
*****
Half Bath Total
*****
Heating Type
*****
Roof Material
*****
Roof Style
*****
Size Interior
*****
Stories Total
*****
Utility Water
*****
Land information
Amenities
*****
Fence Type
*****
Landscape Features
*****
Sewer
*****
Size Frontage
*****
Size Irregular
*****
Size Total
*****
Rooms
Main level
Living room
*****
Dining room
*****
Kitchen
*****
Den
*****
Primary Bedroom
*****
5pc Ensuite bath
*****
2pc Bathroom
*****
Mud room
*****
Basement
Bedroom
*****
4pc Ensuite bath
*****
Games room
*****
Laundry room
*****
Family room
*****
Other
*****
Den
*****
Second level
Bedroom
*****
Bedroom
*****
4pc Bathroom
*****
Main level
Living room
*****
Dining room
*****
Kitchen
*****
Den
*****
Primary Bedroom
*****
5pc Ensuite bath
*****
2pc Bathroom
*****
Mud room
*****
Basement
Bedroom
*****
4pc Ensuite bath
*****
Games room
*****
Laundry room
*****
Family room
*****
Other
*****
Den
*****
Second level
Bedroom
*****
Bedroom
*****
4pc Bathroom
*****
Main level
Living room
*****
Dining room
*****
Kitchen
*****
Den
*****
Primary Bedroom
*****
5pc Ensuite bath
*****
2pc Bathroom
*****
Mud room
*****
Basement
Bedroom
*****
4pc Ensuite bath
*****
Games room
*****
Laundry room
*****
Family room
*****
Other
*****
Courtesy of Oakwyn Realty Okanagan
Book a Showing for this property
Please note that filling out this form you'll be registered and your phone number without the +1 part will be used as a password.
