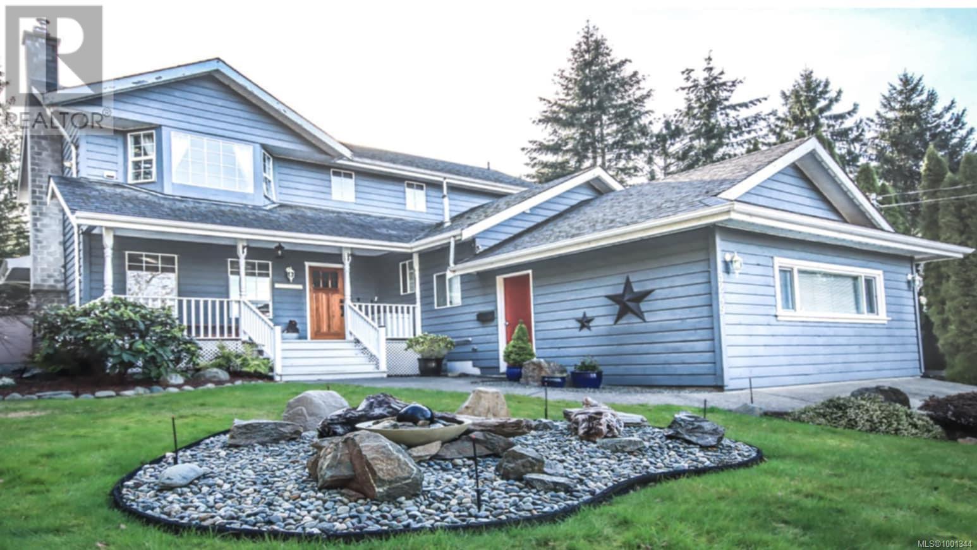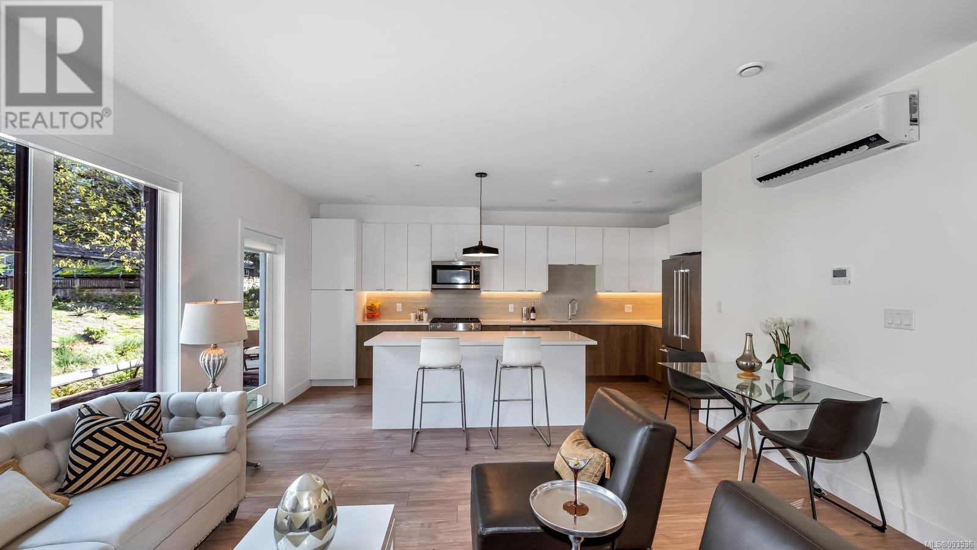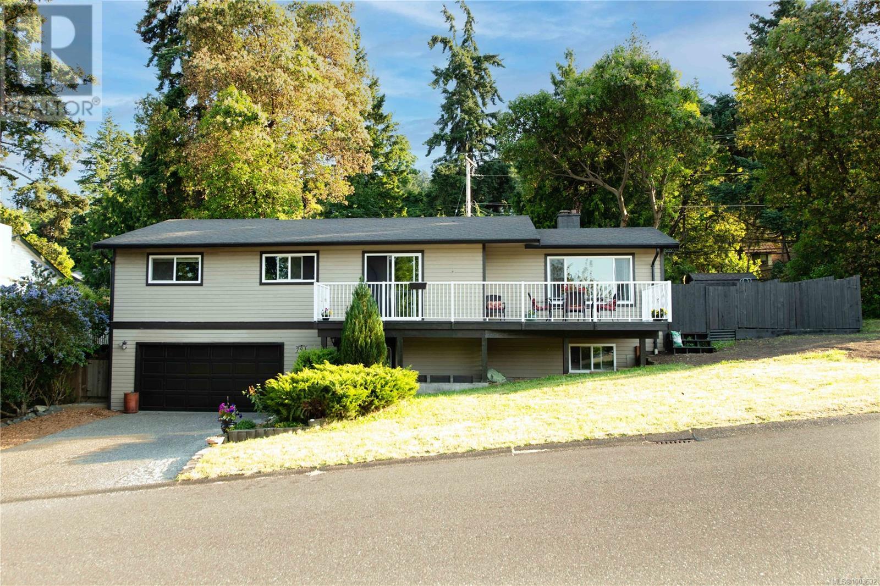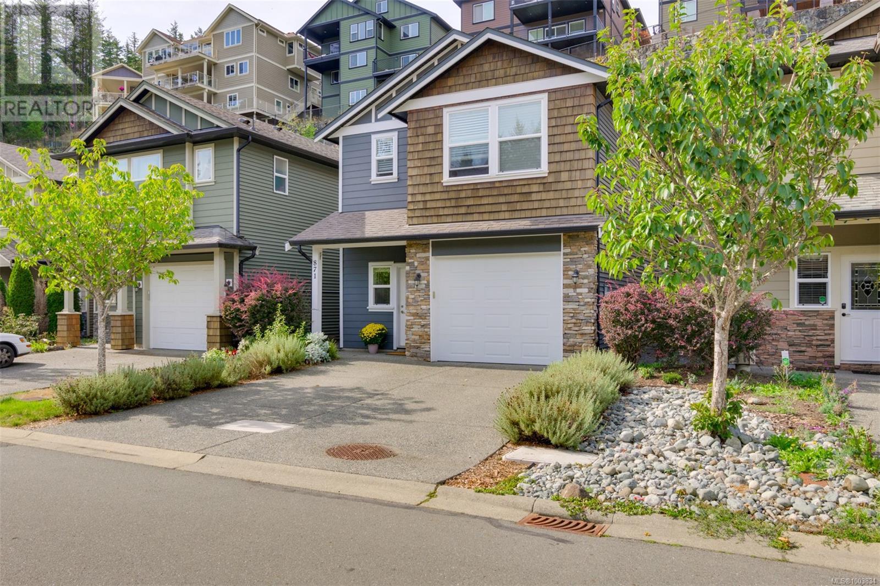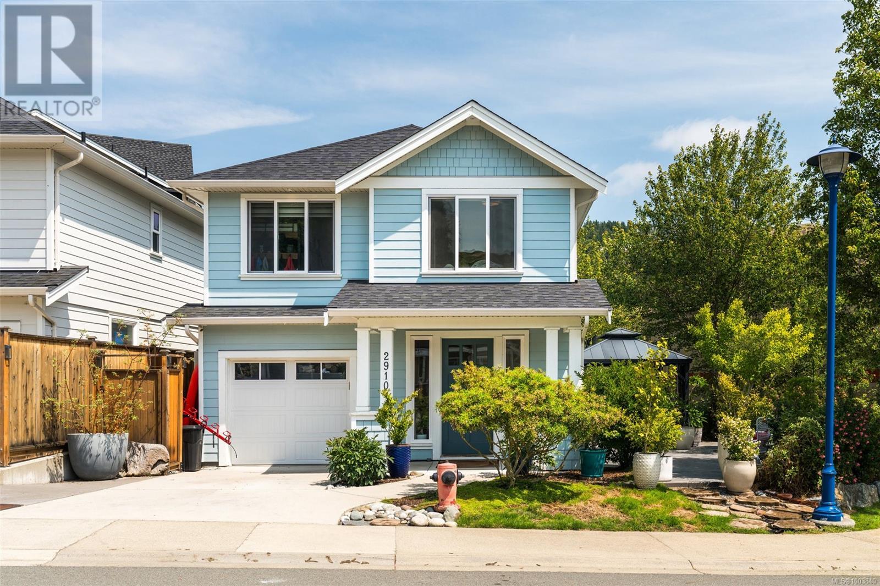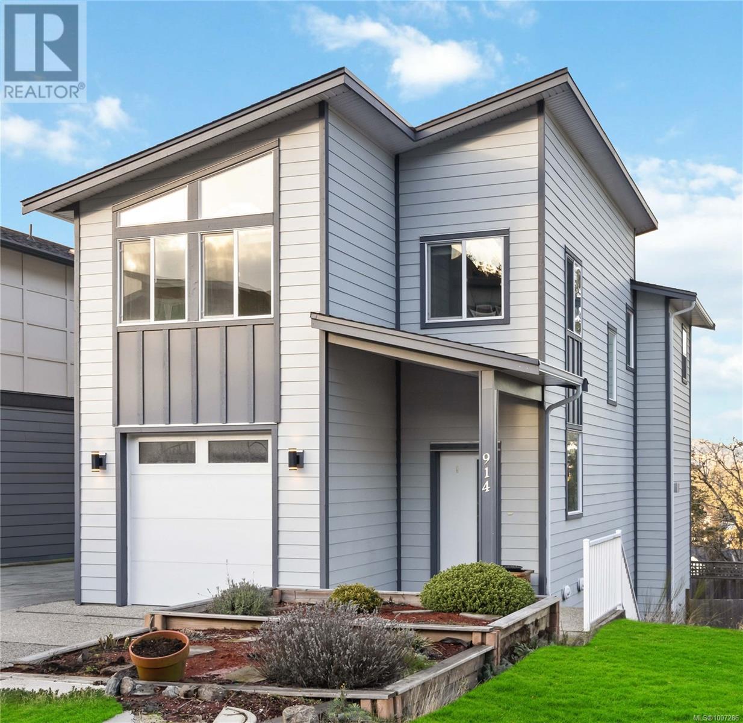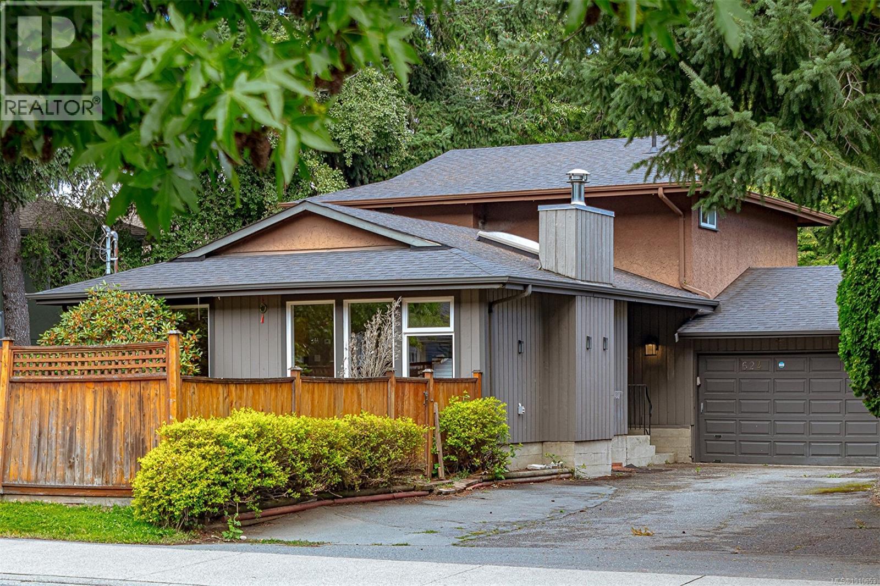Free account required
Unlock the full potential of your property search with a free account! Here's what you'll gain immediate access to:
- Exclusive Access to Every Listing
- Personalized Search Experience
- Favorite Properties at Your Fingertips
- Stay Ahead with Email Alerts
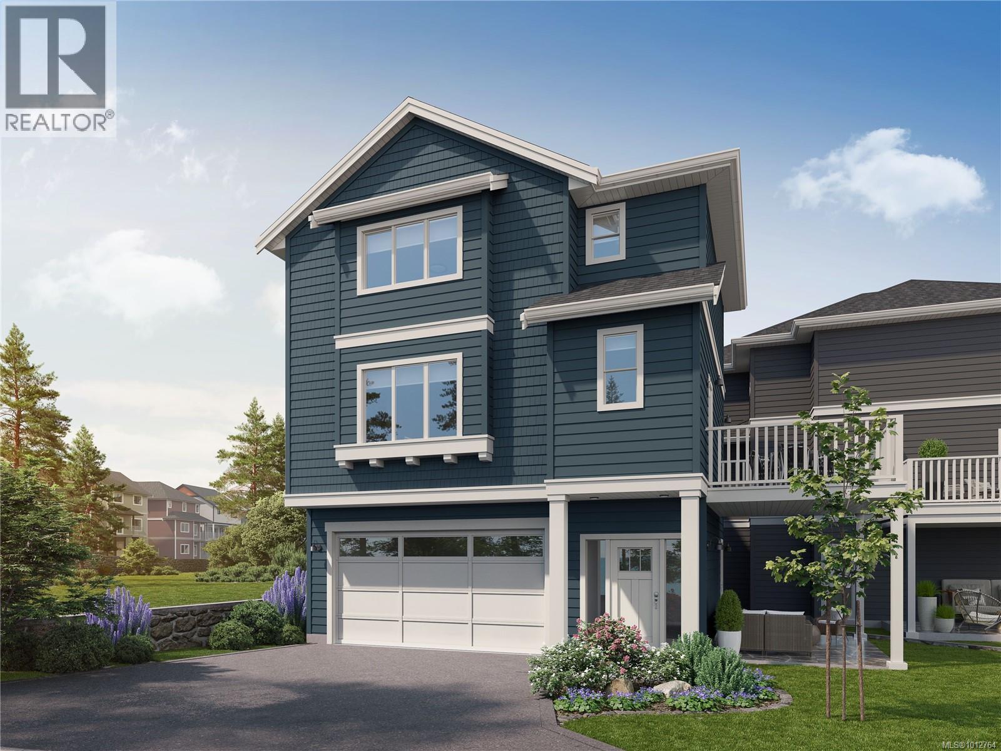
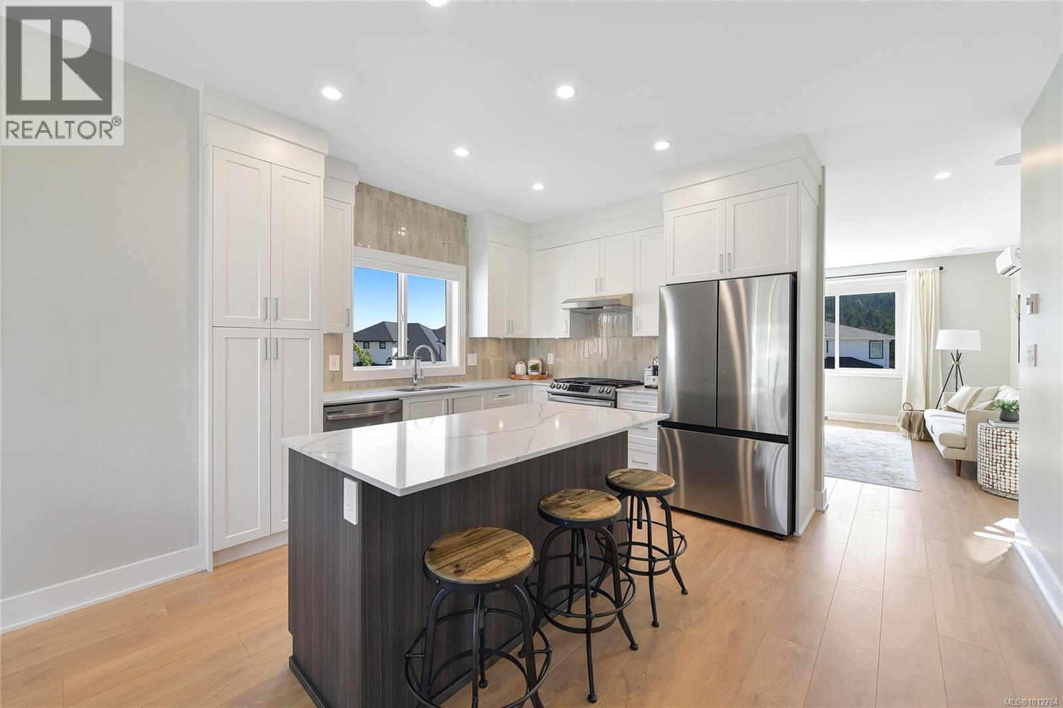
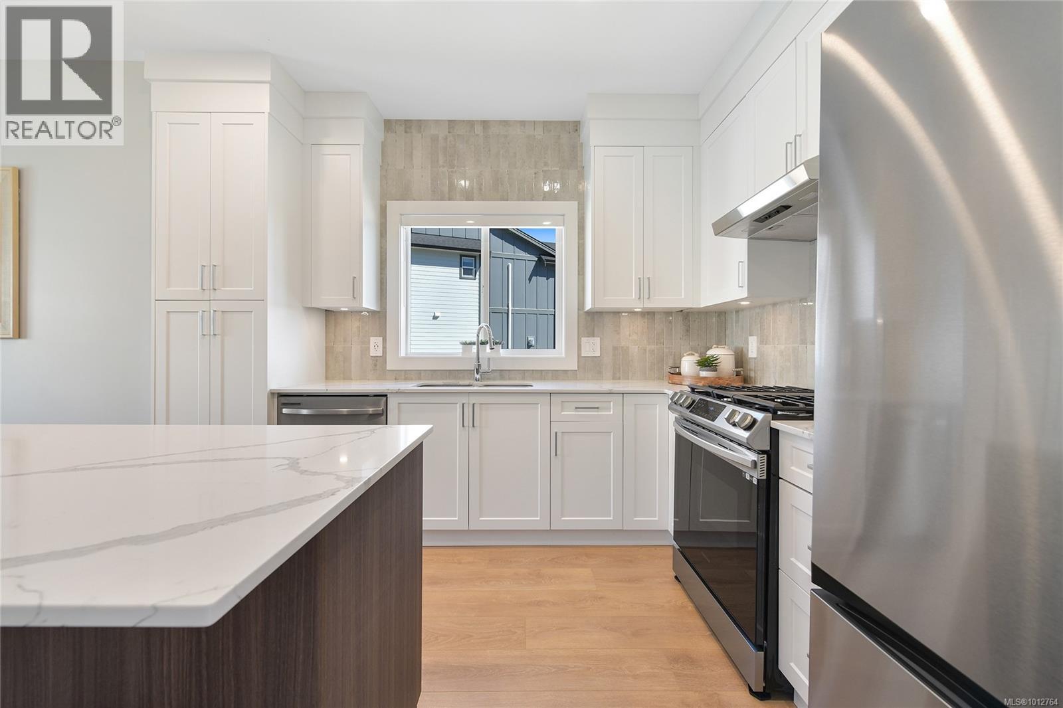
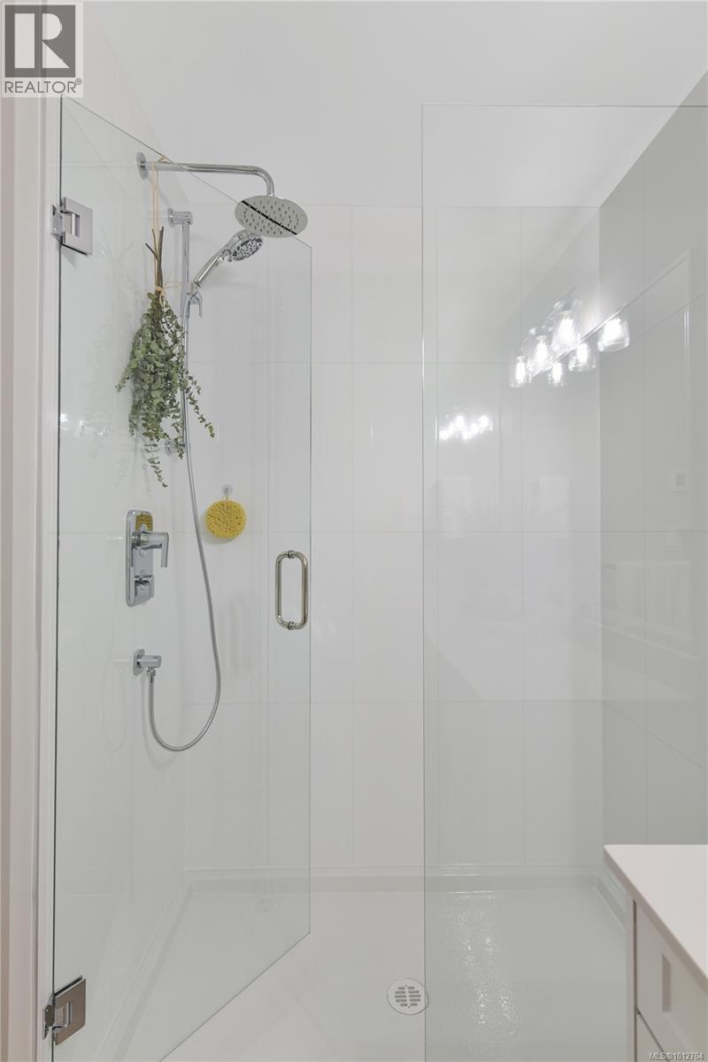
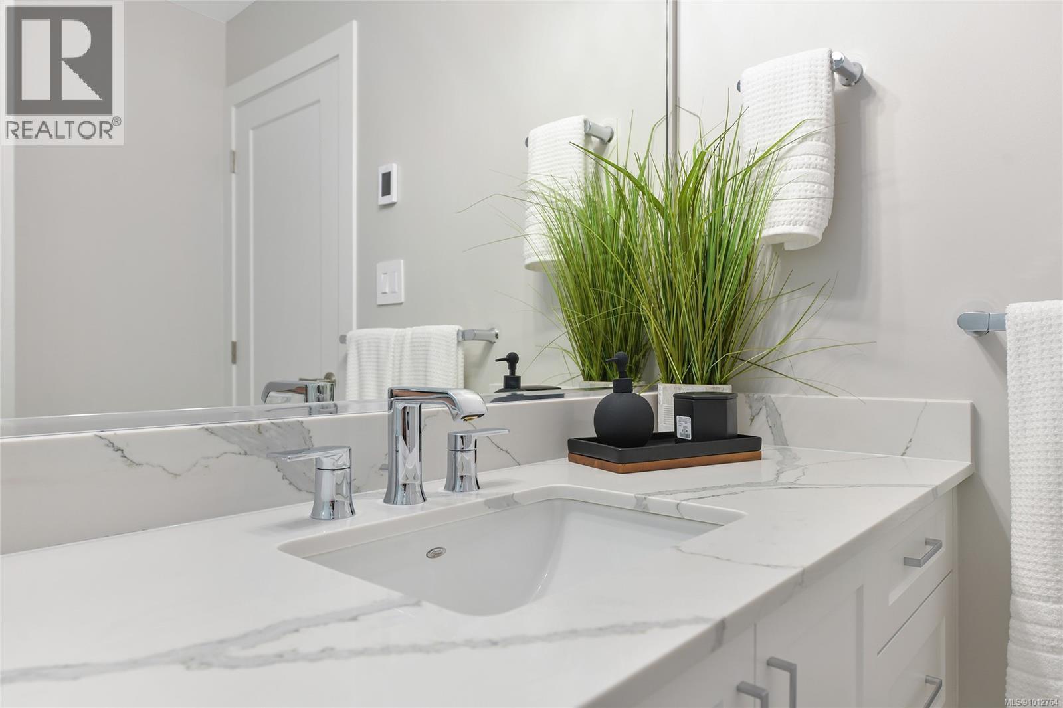
$1,039,900
1552 Atlas Dr
Langford, British Columbia, British Columbia, V9B7C4
MLS® Number: 1012764
Property description
Welcome to 1552 Atlas Drive, an exceptional new home in the heart of the desirable Westhills community. Thoughtfully designed across three levels, this residence offers a total of 1,930 sq. ft. of living space plus a spacious 375 sq. ft. double car garage. Inside, the main floor is bright and open, featuring a modern kitchen with walk-in pantry, a dining area perfect for family gatherings, and a generous living room that opens onto a deck. Upstairs, you’ll find three bedrooms, including a spacious primary suite with walk-in closet and ensuite, along with two additional bedrooms, a full bathroom, and a conveniently located laundry room. The lower level includes a versatile studio suite complete with its own bathroom and patio—ideal for extended family, guests, or rental income. Located in Westhills, you’re within walking distance to everything you need: a brand-new elementary and middle school, with Belmont Secondary just a stone’s throw away. Families will love the new playground around the corner, opened in Fall 2024, and the abundance of trails, parks, and amenities that make this community truly special. This exceptional home won’t last long—call us today to schedule your private viewing! Open daily from 12 – 4 pm.
Building information
Type
*****
Constructed Date
*****
Cooling Type
*****
Fireplace Present
*****
FireplaceTotal
*****
Heating Fuel
*****
Heating Type
*****
Size Interior
*****
Total Finished Area
*****
Land information
Size Irregular
*****
Size Total
*****
Rooms
Additional Accommodation
Living room
*****
Kitchen
*****
Bathroom
*****
Main level
Living room
*****
Dining room
*****
Kitchen
*****
Pantry
*****
Bathroom
*****
Lower level
Entrance
*****
Second level
Laundry room
*****
Primary Bedroom
*****
Ensuite
*****
Bedroom
*****
Bedroom
*****
Bathroom
*****
Courtesy of Breakwater Realty Inc
Book a Showing for this property
Please note that filling out this form you'll be registered and your phone number without the +1 part will be used as a password.
