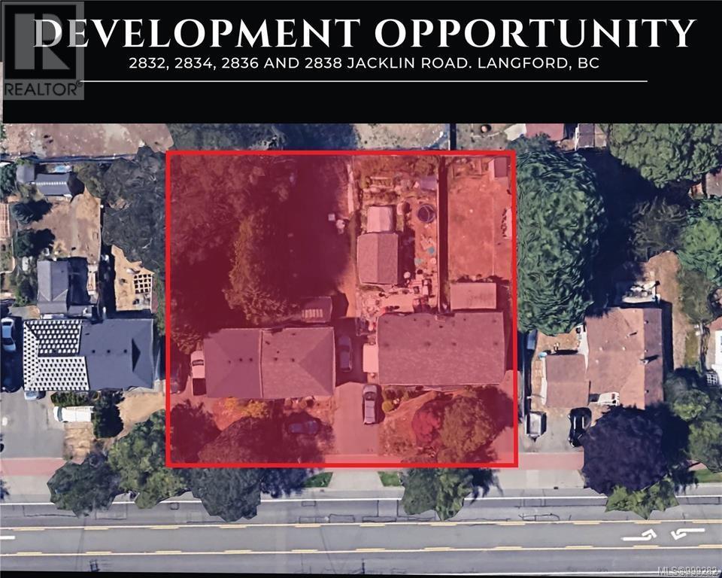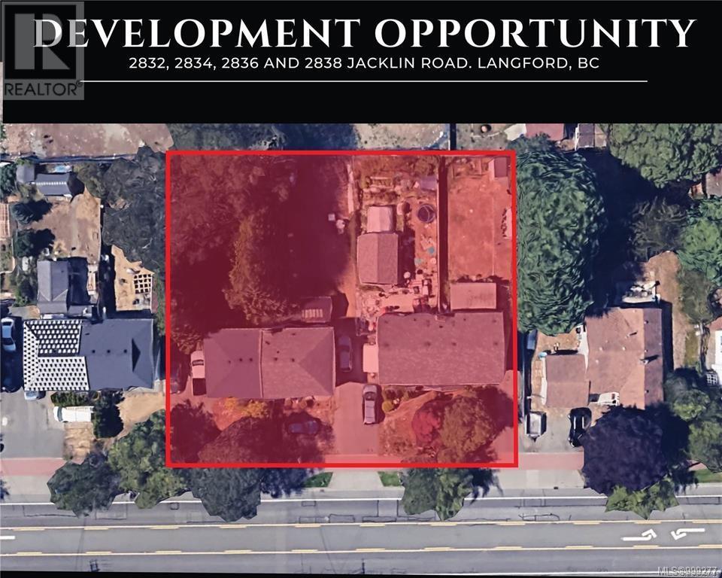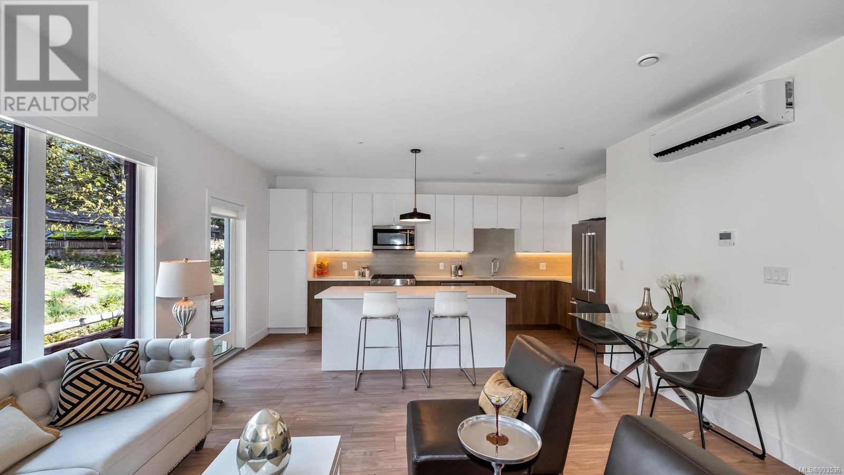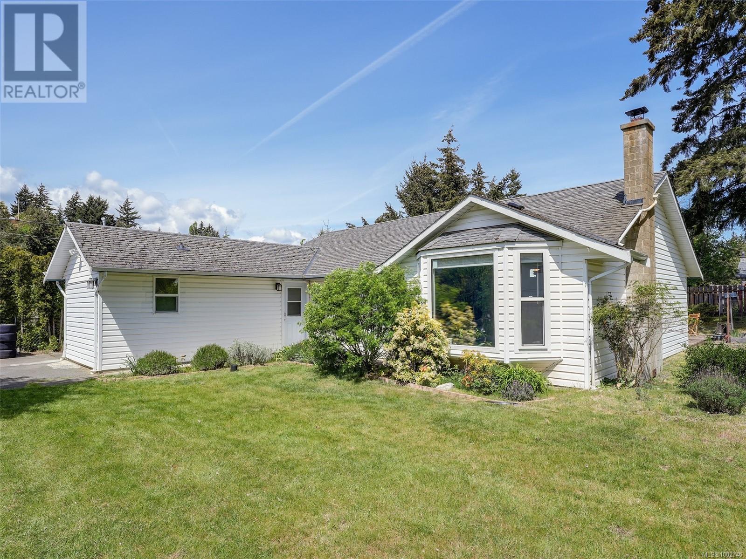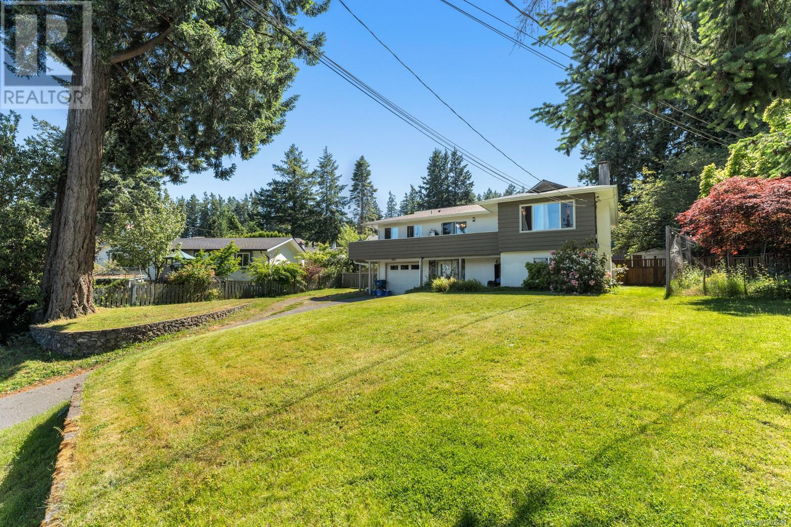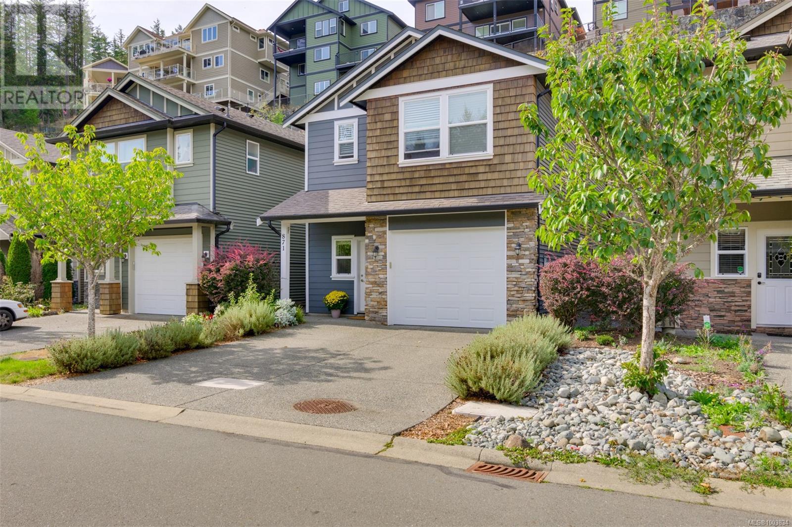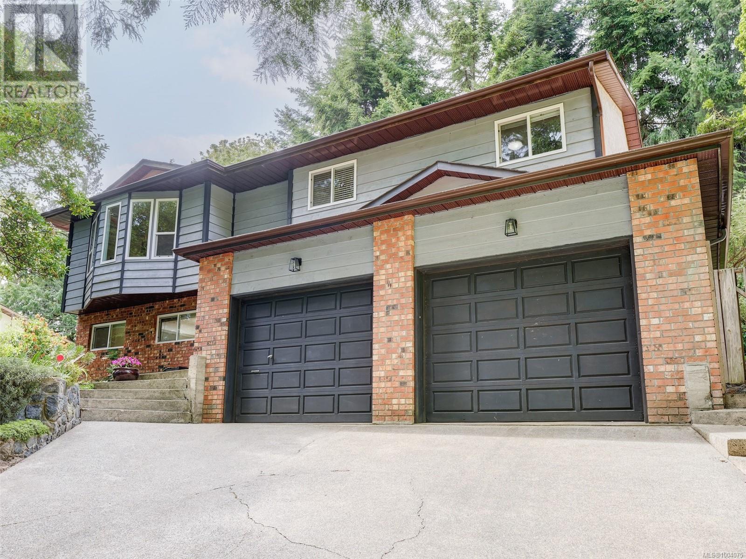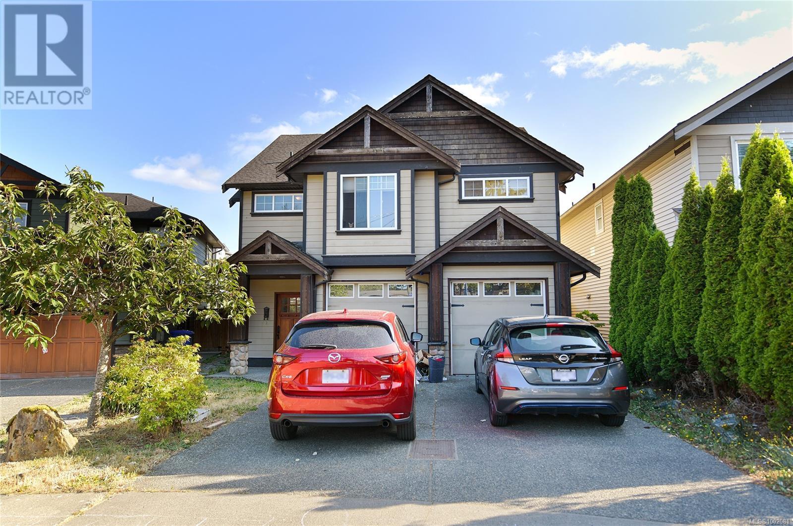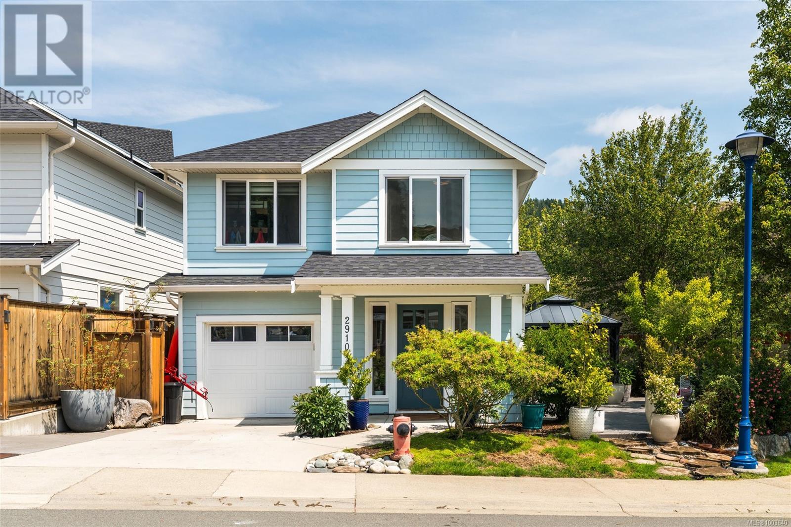Free account required
Unlock the full potential of your property search with a free account! Here's what you'll gain immediate access to:
- Exclusive Access to Every Listing
- Personalized Search Experience
- Favorite Properties at Your Fingertips
- Stay Ahead with Email Alerts
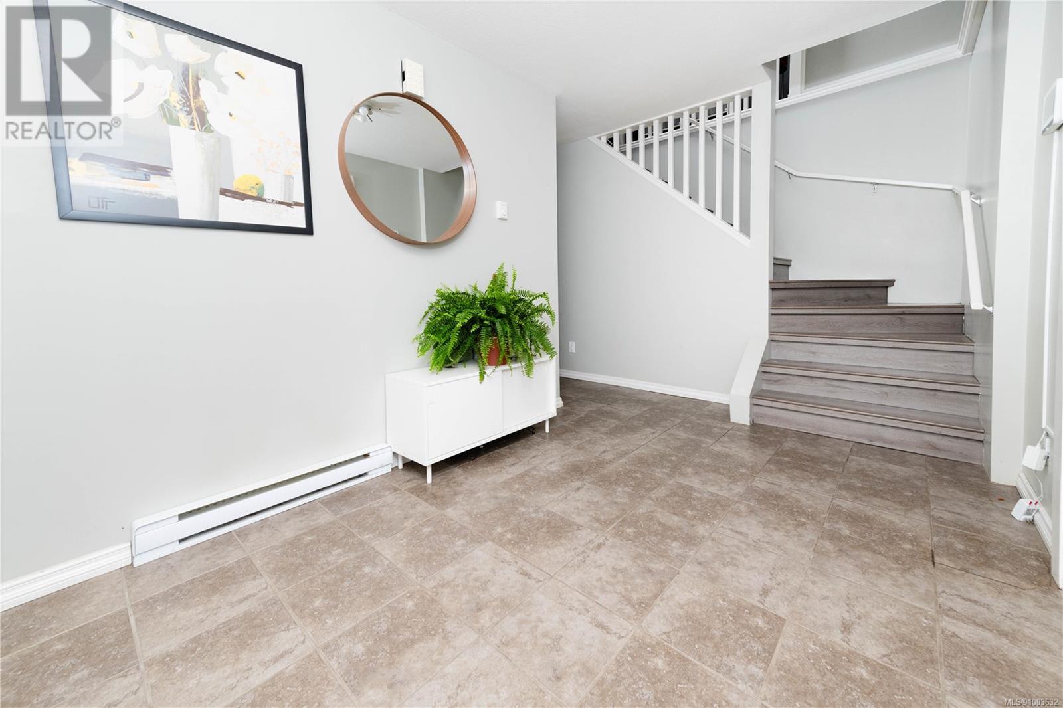
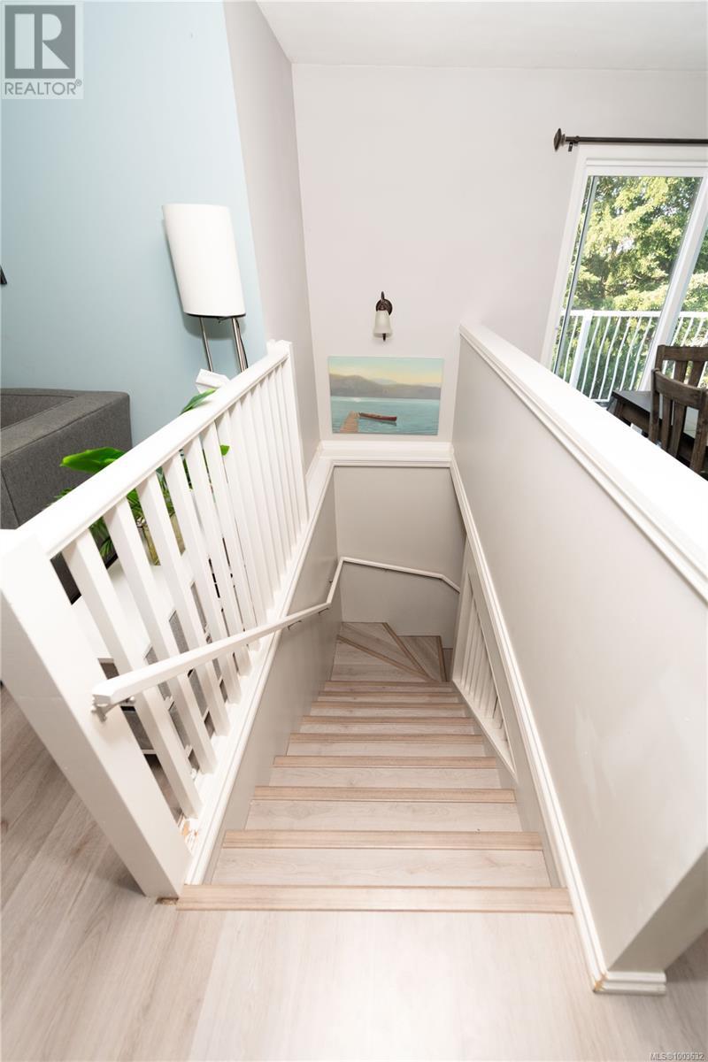
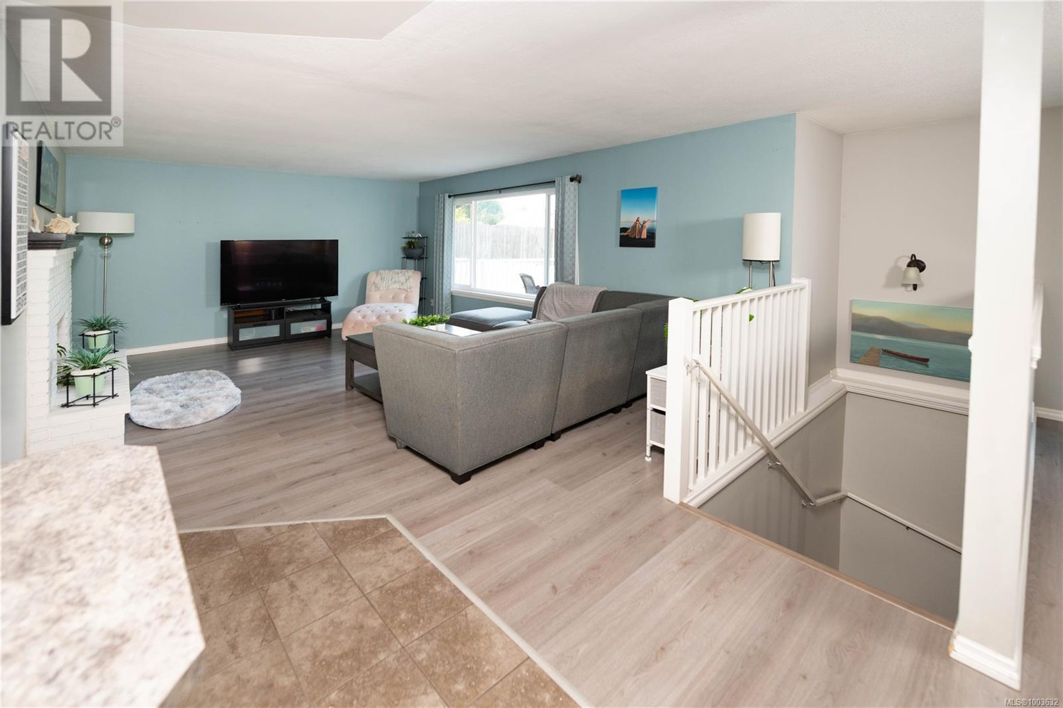
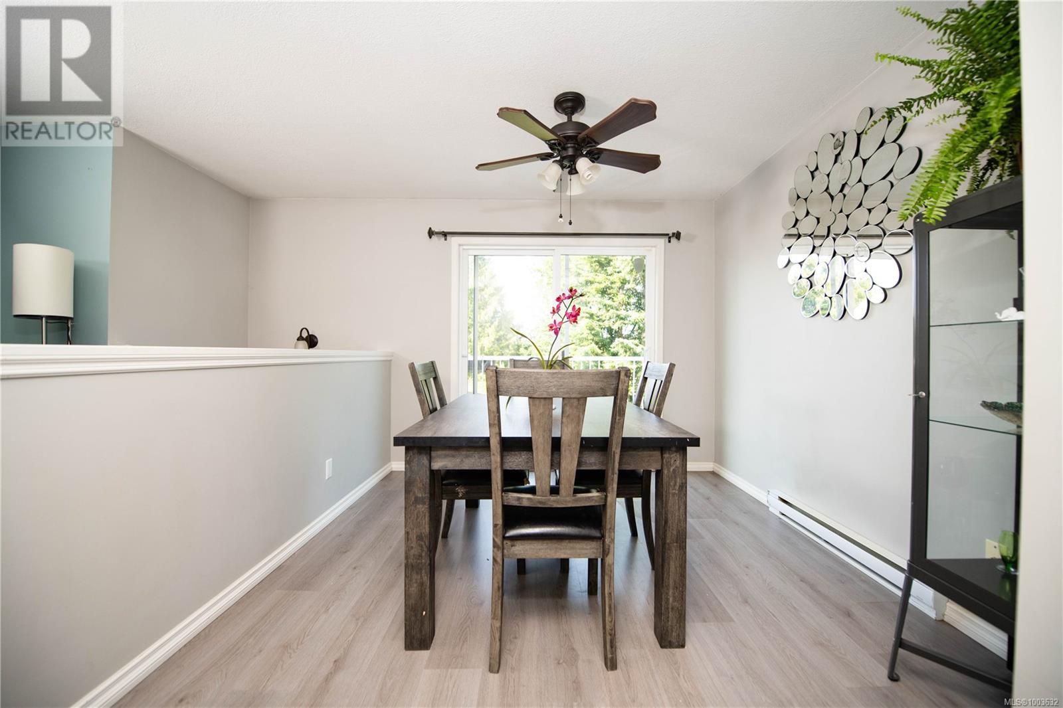
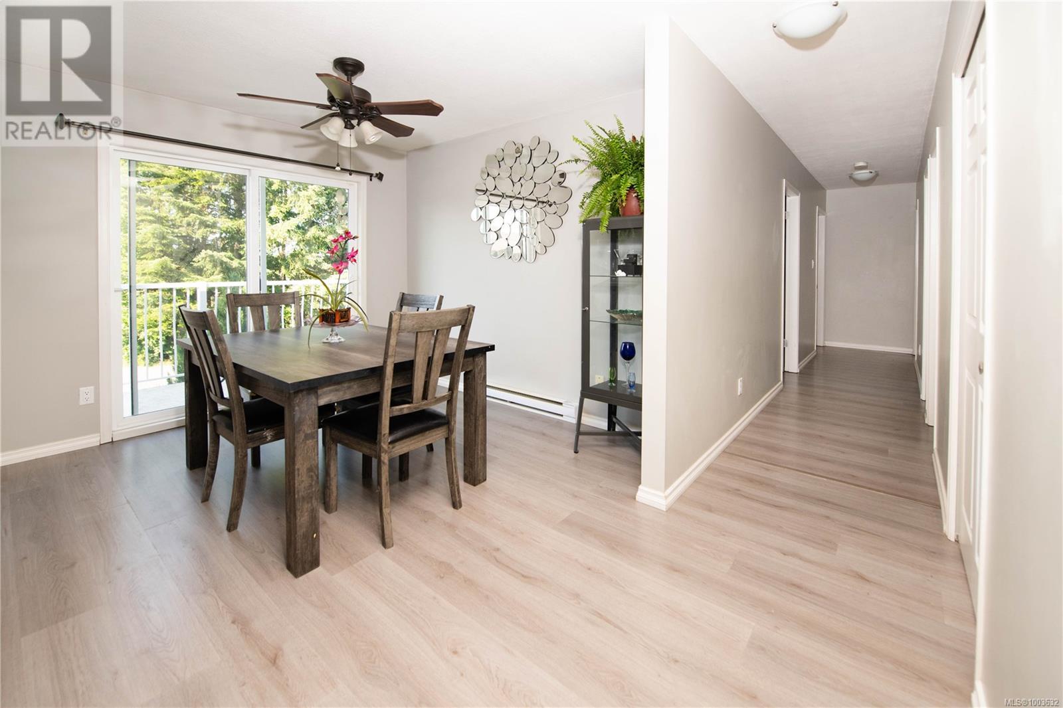
$933,000
791 Cecil Blogg Dr
Colwood, British Columbia, British Columbia, V9B5N7
MLS® Number: 1003632
Property description
You’ll love the lifestyle that comes with this well-maintained family home, perfectly positioned across from Colwood Creek Park and just steps to shopping, schools, transit, and the Galloping Goose Trail. With suite potential and flexible living space, this home offers great value in today’s market. Upstairs, you’ll find a bright, open-concept layout with a spacious living room, dedicated dining area, and a beautifully updated kitchen featuring tile floors, stainless steel appliances, and a stylish backsplash. Step out onto your private balcony—ideal for morning coffee or summer BBQs. The primary bedroom offers a walk-in closet and a 3-piece ensuite, while two additional bedrooms and a full main bath complete the upper level. Downstairs features a large fourth bedroom with wood stove, a full bathroom, and a separate office or den—perfect for growing families or easy suite conversion. Notable updates include flooring, windows, hot water tank, soffits, and gutters (all in 2017). The fully fenced backyard is built for outdoor enjoyment with a sunny deck, newer lawn, above-ground pool for hot summer days, and a handy storage shed. Plenty of parking rounds out the package. This home has been cared for and offers room to grow in a sought-after location—ready for your next chapter.
Building information
Type
*****
Constructed Date
*****
Cooling Type
*****
Fireplace Present
*****
FireplaceTotal
*****
Heating Fuel
*****
Heating Type
*****
Size Interior
*****
Total Finished Area
*****
Land information
Access Type
*****
Size Irregular
*****
Size Total
*****
Rooms
Main level
Living room
*****
Dining room
*****
Kitchen
*****
Primary Bedroom
*****
Bathroom
*****
Ensuite
*****
Bedroom
*****
Bedroom
*****
Lower level
Entrance
*****
Balcony
*****
Storage
*****
Bathroom
*****
Bedroom
*****
Den
*****
Laundry room
*****
Courtesy of Rennie & Associates Realty Ltd.
Book a Showing for this property
Please note that filling out this form you'll be registered and your phone number without the +1 part will be used as a password.
