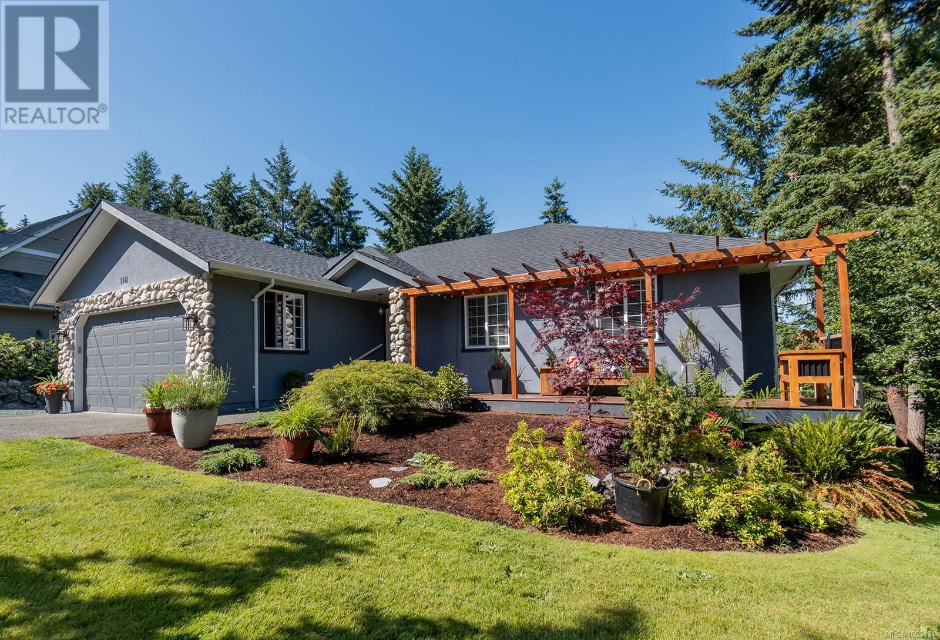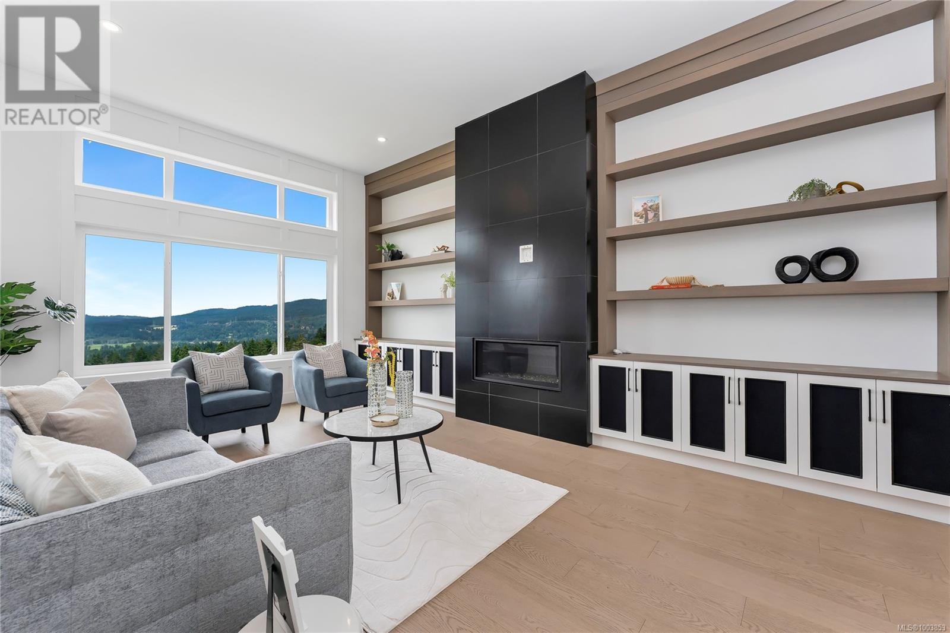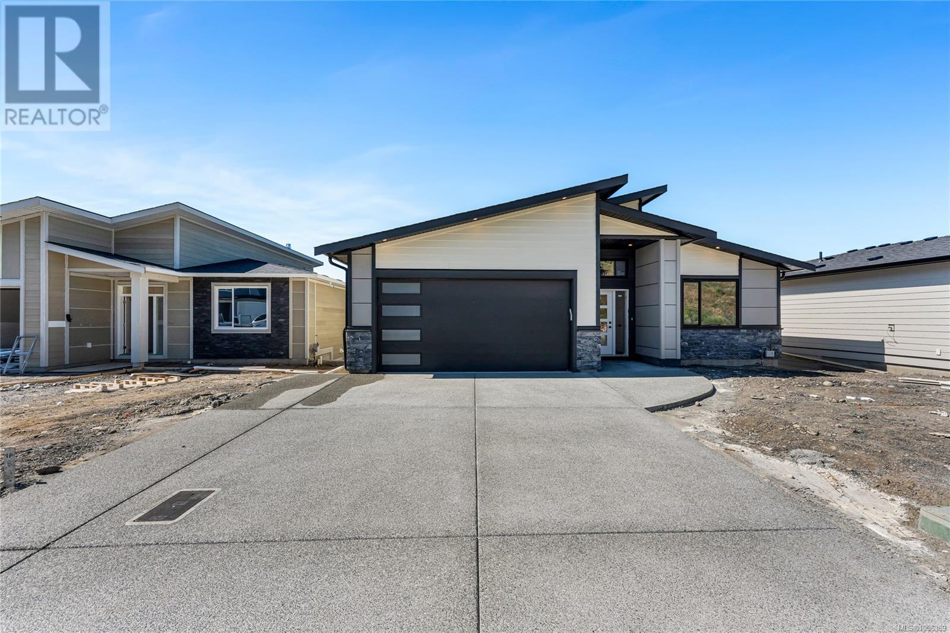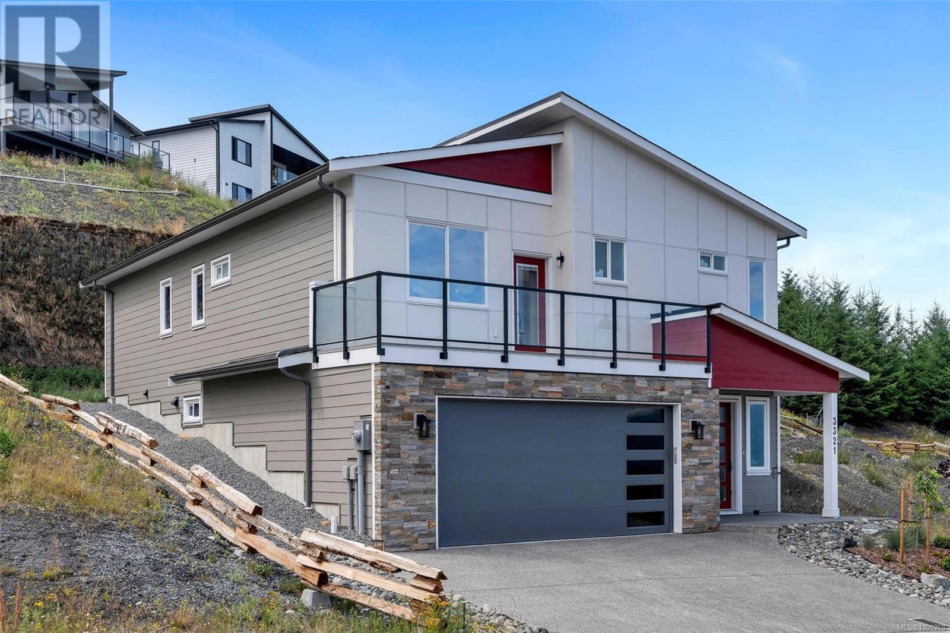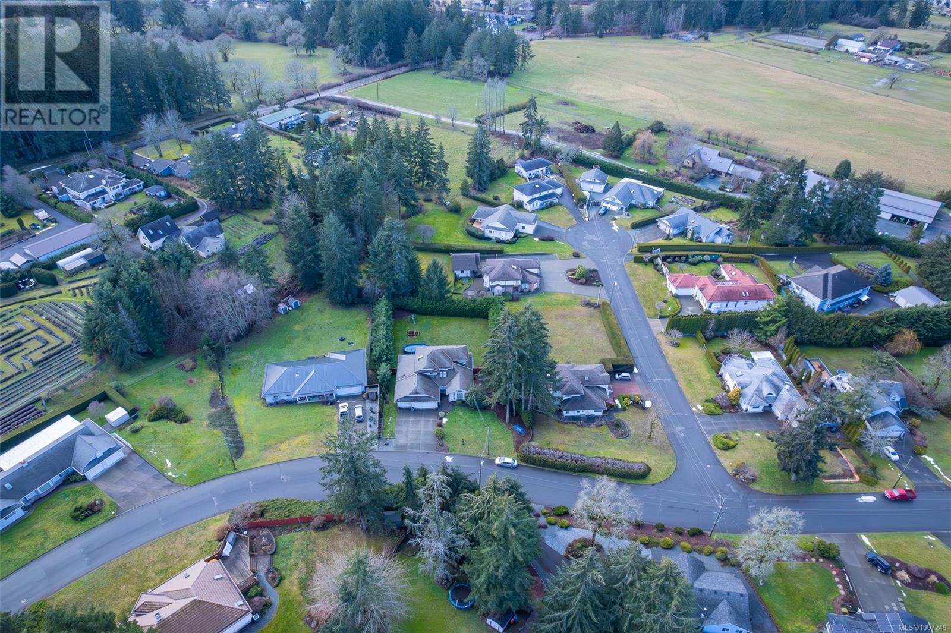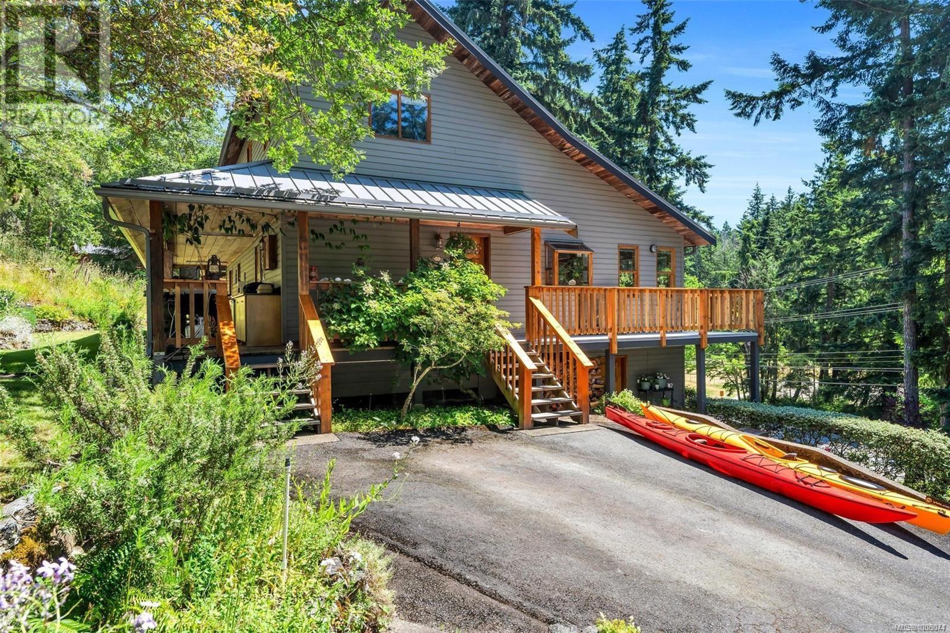Free account required
Unlock the full potential of your property search with a free account! Here's what you'll gain immediate access to:
- Exclusive Access to Every Listing
- Personalized Search Experience
- Favorite Properties at Your Fingertips
- Stay Ahead with Email Alerts
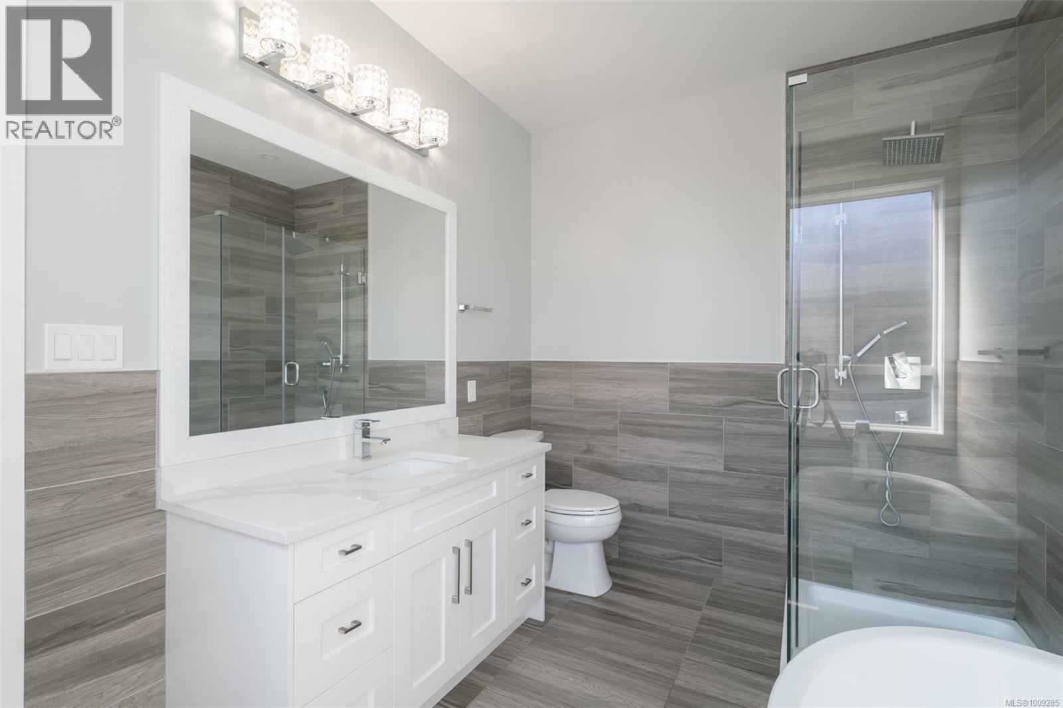
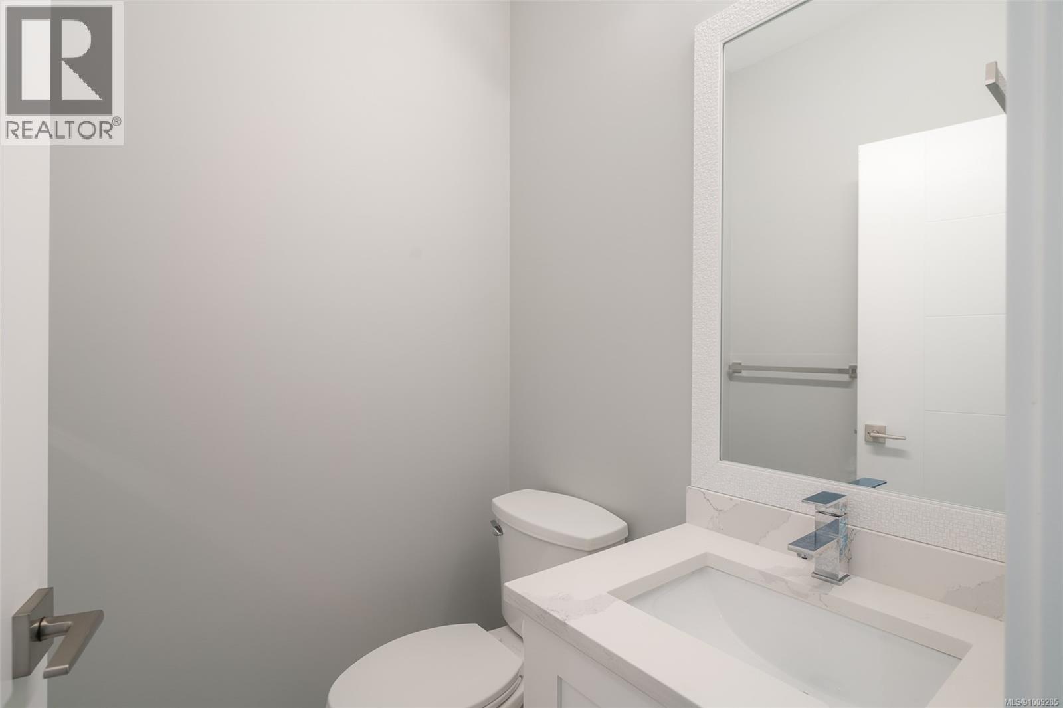
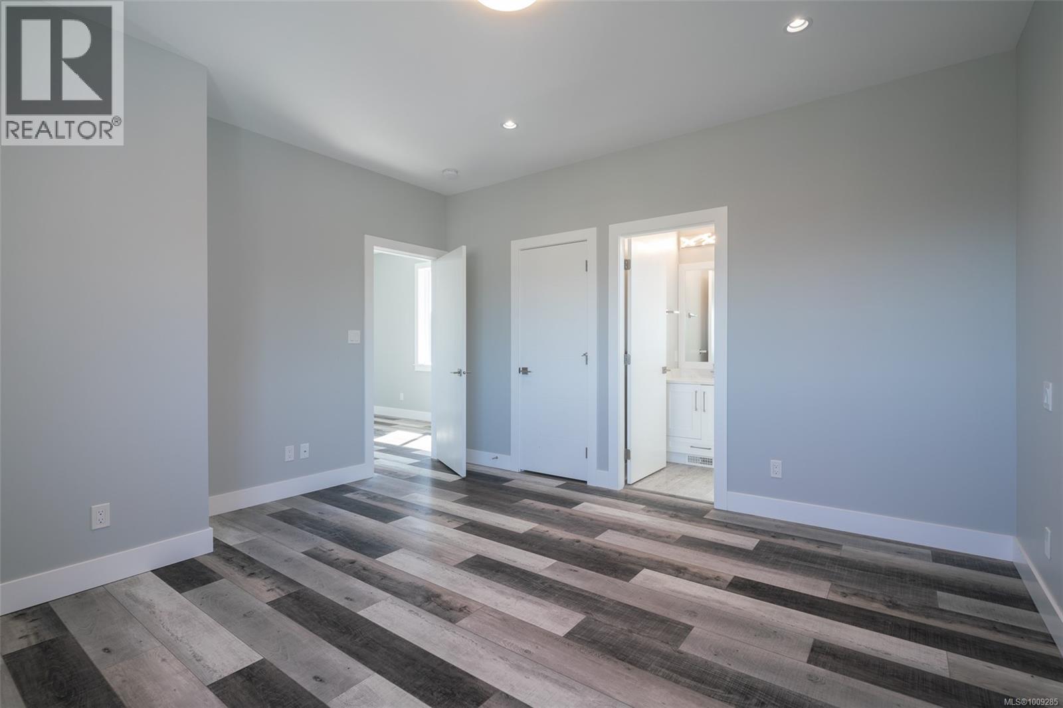
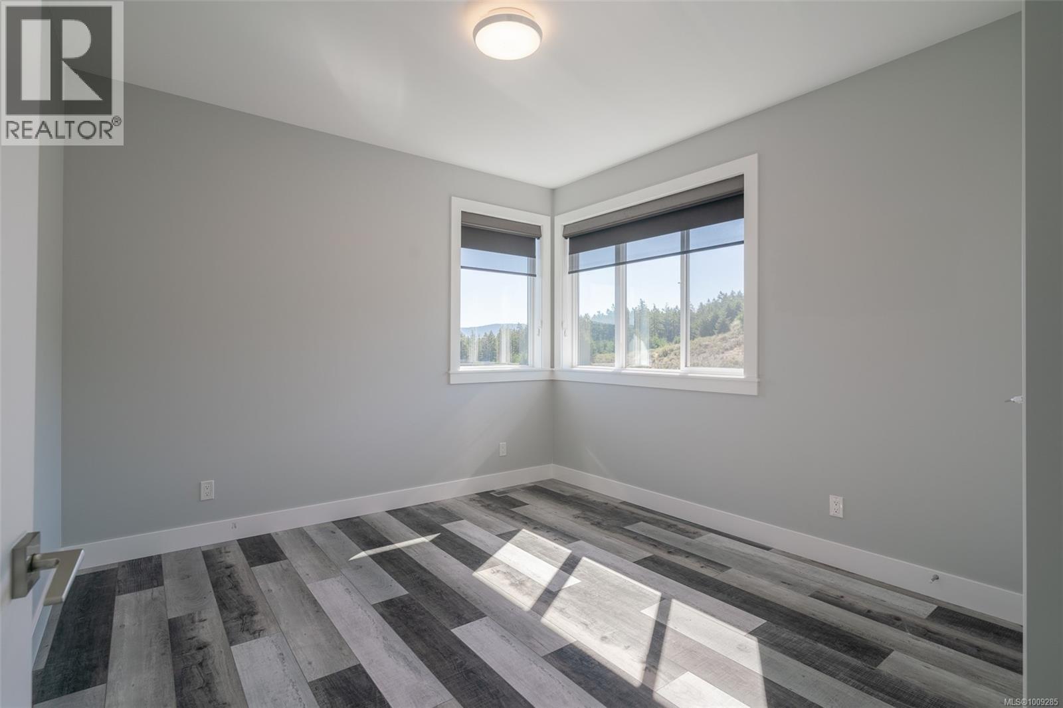
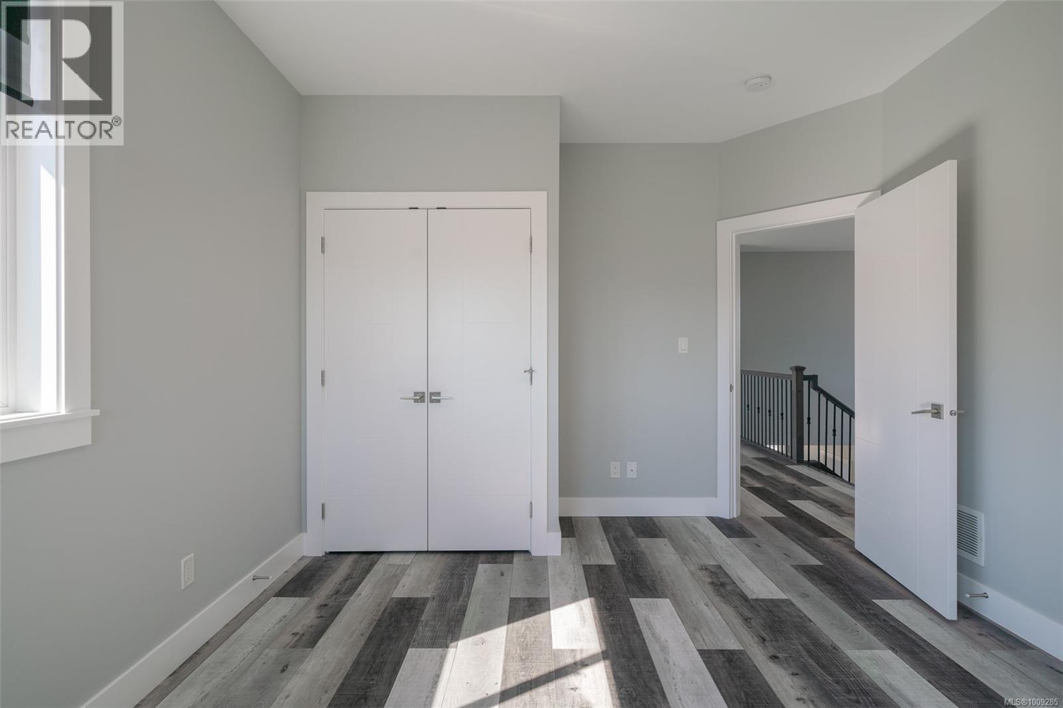
$1,160,000
6291 Nevilane Dr
Duncan, British Columbia, British Columbia, V9L0G1
MLS® Number: 1009285
Property description
Welcome to 6291 Nevilane Drive—an exceptional 2,572 sq ft 5 bed, 4 bath home nestled in one of Cowichan Valley’s most sought-after neighborhoods. Located in The Cliffs over Maple Bay, this 2019 build offers stunning panoramic views and an ideal floor plan for family living and entertaining. Step into the impressive 19-ft entryway and into the open-concept living, dining, and high-end kitchen space—complete with soft-close solid maple cabinetry, quartz countertops, and an oversized island perfect for gatherings. The main floor features a primary bedroom with walk-in closet and built-in organizers, a luxurious 4-piece ensuite, and French doors to the patio. You’ll also find a second bedroom, an office, and a spacious laundry/mudroom. Upstairs offers even more flexibility with a second principal suite, two additional bedrooms, a full bath, and a bright family room. Enjoy 9-foot ceilings throughout, a natural gas fireplace, efficient heat pump, and a crawl space—partially 7 ft high—ideal for a flex space with garage access. Rest and relax on your impressive private back deck with gazebo a perfect space to start and end your days or to share with family and friends. Step outside your door to hiking and biking trails, all within minutes of Maple Bay Marina. This is Vancouver Island living at its finest!
Building information
Type
*****
Constructed Date
*****
Cooling Type
*****
Fireplace Present
*****
FireplaceTotal
*****
Heating Fuel
*****
Heating Type
*****
Size Interior
*****
Total Finished Area
*****
Land information
Size Irregular
*****
Size Total
*****
Rooms
Main level
Bathroom
*****
Bedroom
*****
Dining room
*****
Ensuite
*****
Entrance
*****
Kitchen
*****
Laundry room
*****
Living room
*****
Primary Bedroom
*****
Second level
Bathroom
*****
Bedroom
*****
Bedroom
*****
Ensuite
*****
Family room
*****
Primary Bedroom
*****
Courtesy of Royal LePage Duncan Realty
Book a Showing for this property
Please note that filling out this form you'll be registered and your phone number without the +1 part will be used as a password.

