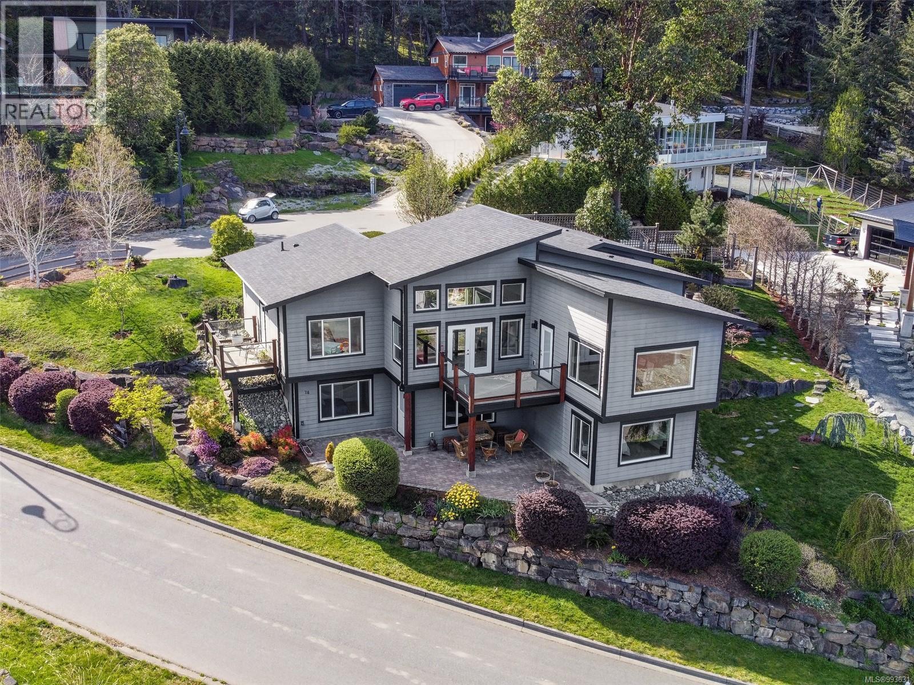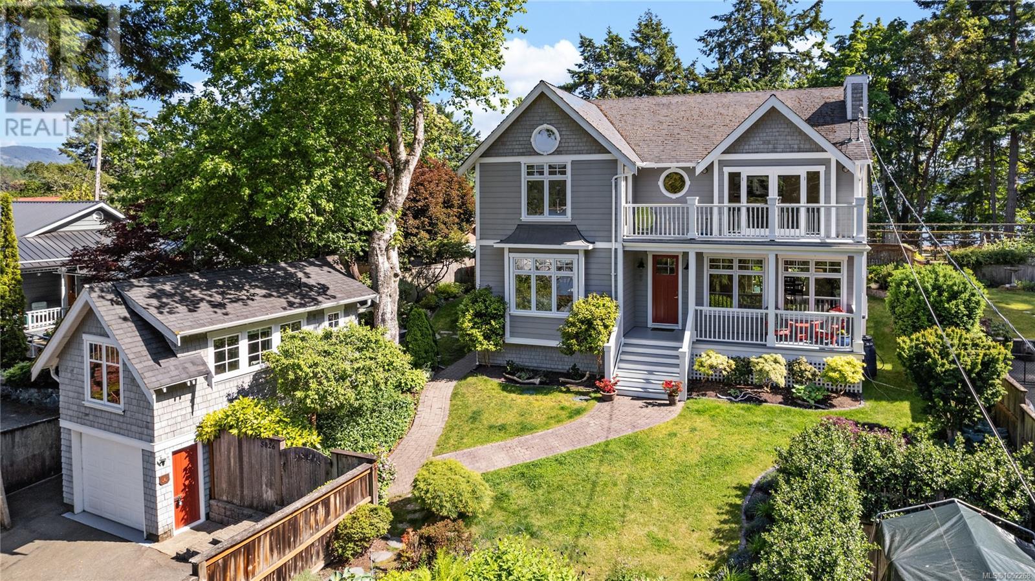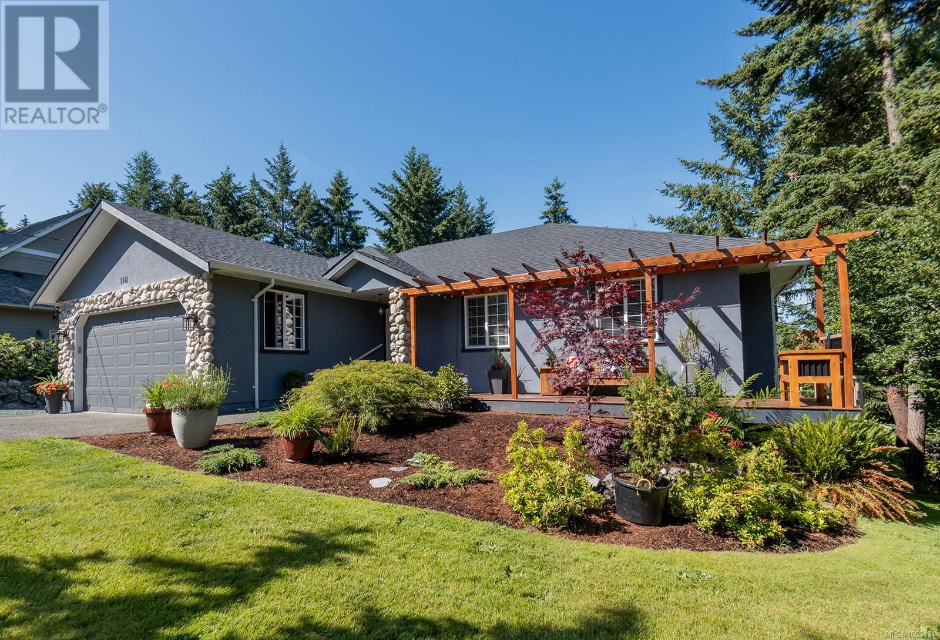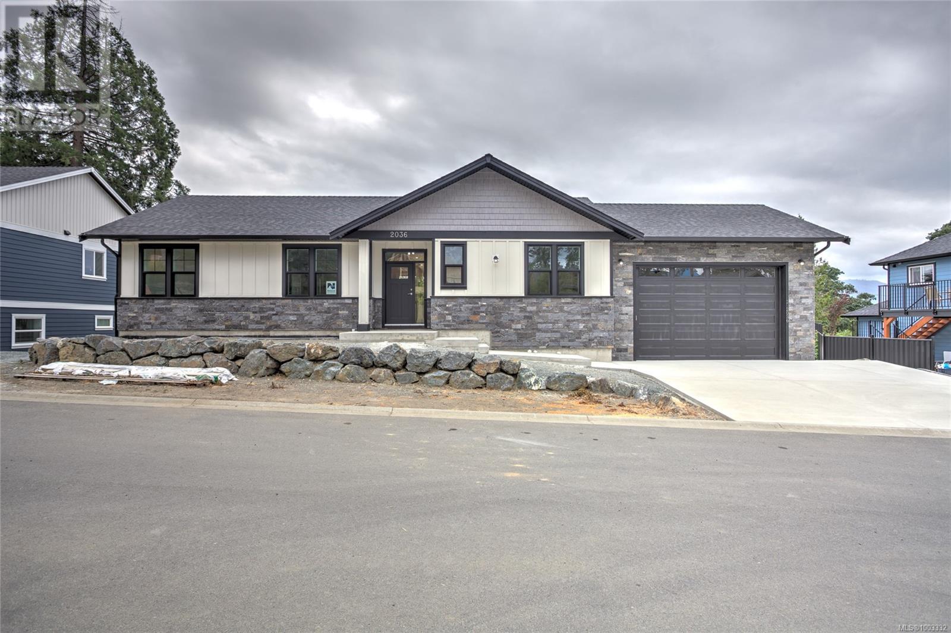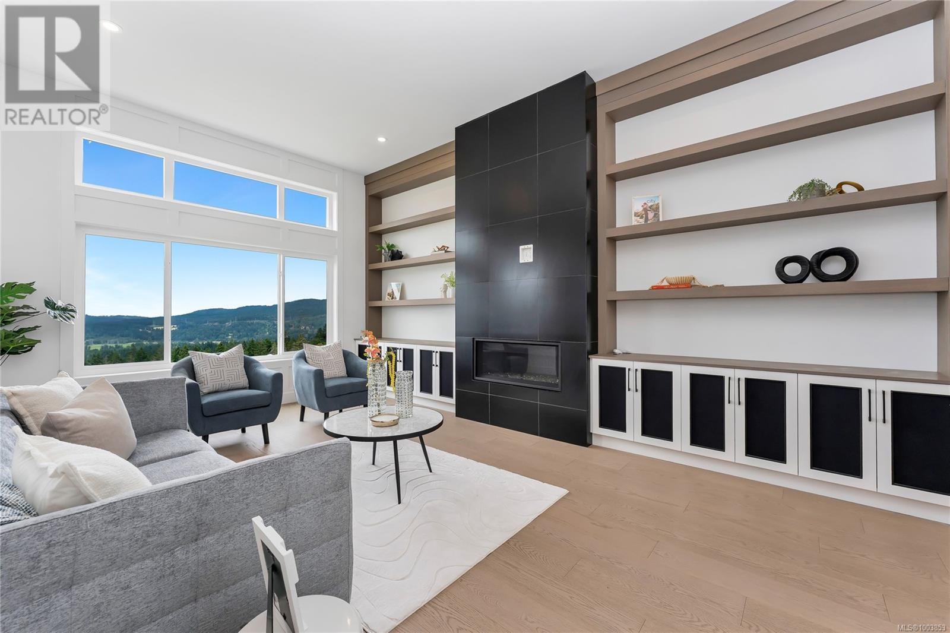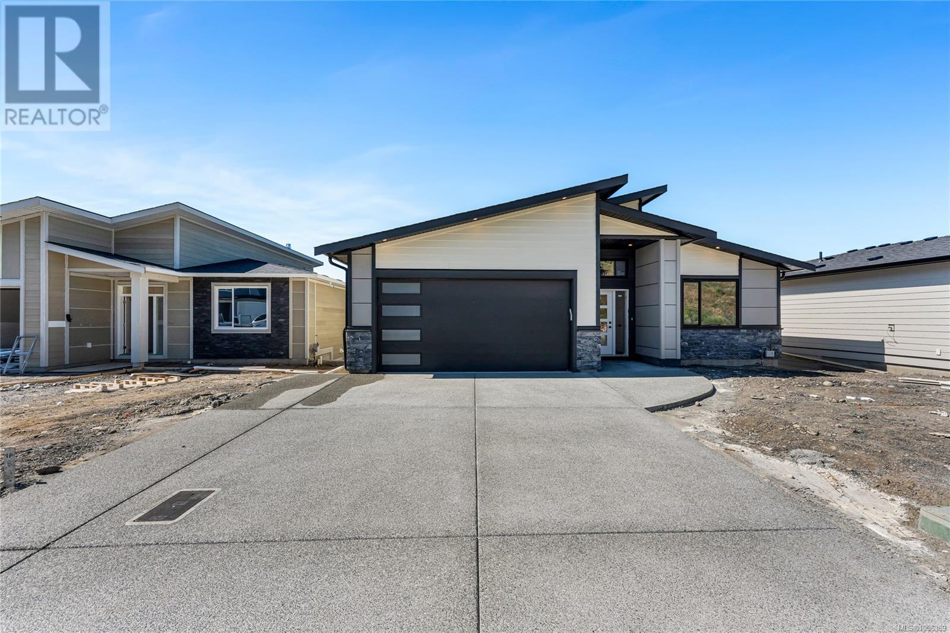Free account required
Unlock the full potential of your property search with a free account! Here's what you'll gain immediate access to:
- Exclusive Access to Every Listing
- Personalized Search Experience
- Favorite Properties at Your Fingertips
- Stay Ahead with Email Alerts





$1,220,000
5985 Salish Rd
Duncan, British Columbia, British Columbia, V9L0B3
MLS® Number: 1003873
Property description
Prepare to be impressed by this stunning custom home, where quality craftsmanship and attention to detail shine throughout. The open-concept main level offers a seamless flow from the great room to the expansive covered deck—perfect for taking in breathtaking sunsets and 180° panoramic views of Quamichan Lake, Mt. Tzouhalem, and surrounding farmland. The gourmet cherry kitchen features dazzling granite countertops, an 8-foot island, and elegant cabinetry. The luxurious primary suite includes a freestanding soaker tub, tiled shower, and heated tile flooring. The lower level offers an entertainer’s dream space with a full bar and plenty of room for games, media, or relaxation, plus a separate guest suite with its own entrance, a 4th bedroom, and a full bath. A dedicated workshop, generous storage in the full-height crawl space, and thoughtful details like coffered ceilings, custom built-ins, wainscoting, and glass transoms elevate this exceptional home.
Building information
Type
*****
Constructed Date
*****
Cooling Type
*****
Fireplace Present
*****
FireplaceTotal
*****
Heating Fuel
*****
Heating Type
*****
Size Interior
*****
Total Finished Area
*****
Land information
Access Type
*****
Size Irregular
*****
Size Total
*****
Rooms
Other
Storage
*****
Storage
*****
Main level
Entrance
*****
Bedroom
*****
Bathroom
*****
Living room
*****
Kitchen
*****
Primary Bedroom
*****
Ensuite
*****
Laundry room
*****
Lower level
Bedroom
*****
Bathroom
*****
Family room
*****
Laundry room
*****
Bonus Room
*****
Bedroom
*****
Bathroom
*****
Workshop
*****
Courtesy of RE/MAX Island Properties
Book a Showing for this property
Please note that filling out this form you'll be registered and your phone number without the +1 part will be used as a password.
