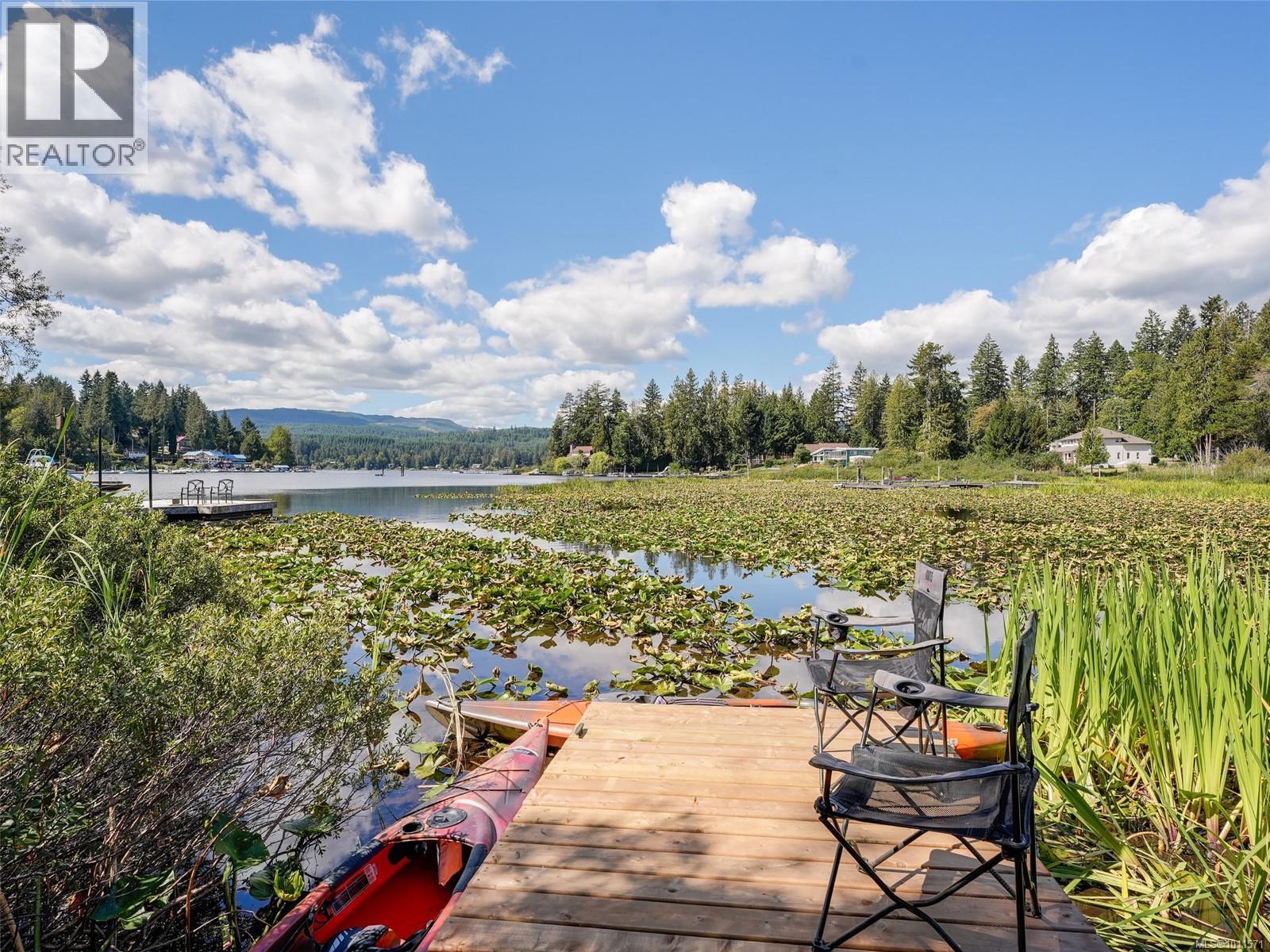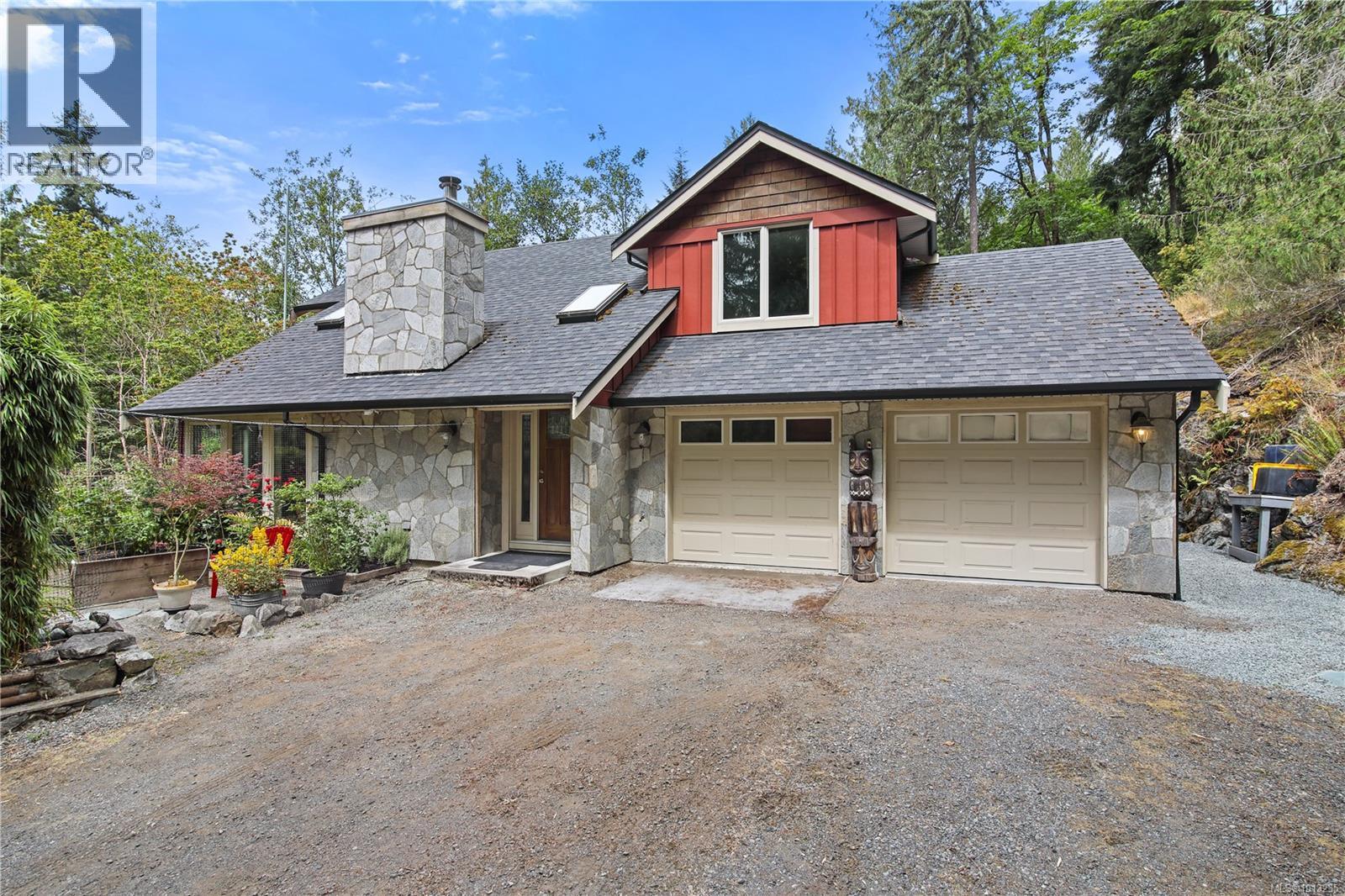Free account required
Unlock the full potential of your property search with a free account! Here's what you'll gain immediate access to:
- Exclusive Access to Every Listing
- Personalized Search Experience
- Favorite Properties at Your Fingertips
- Stay Ahead with Email Alerts
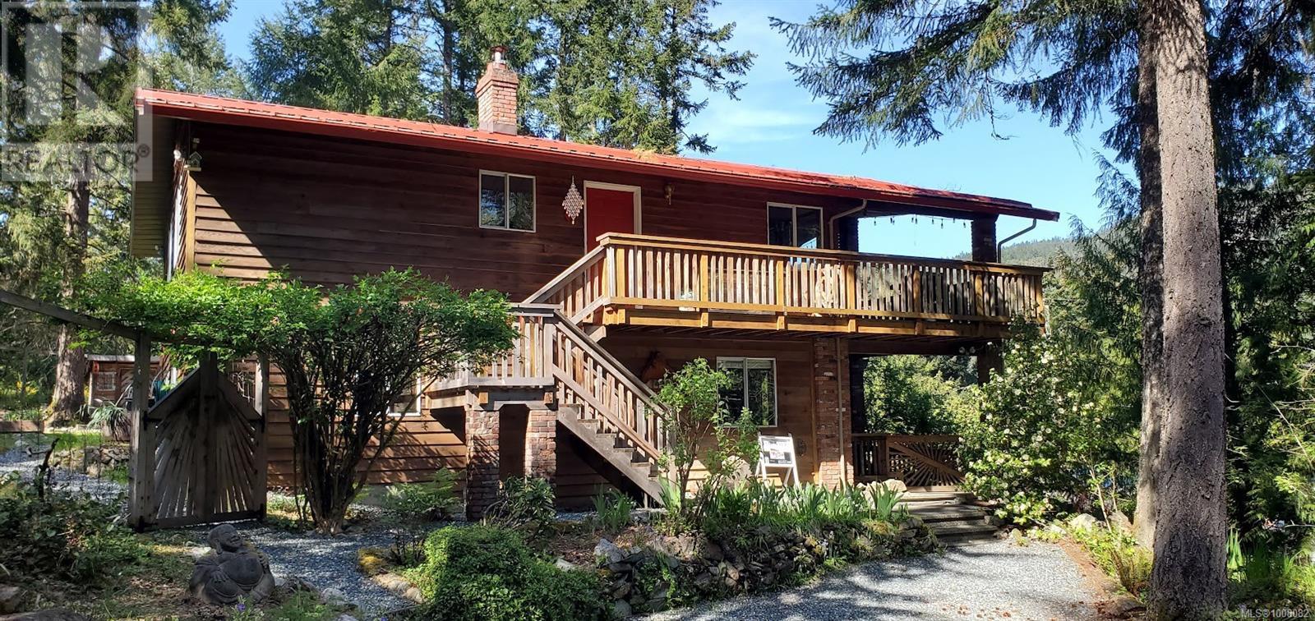
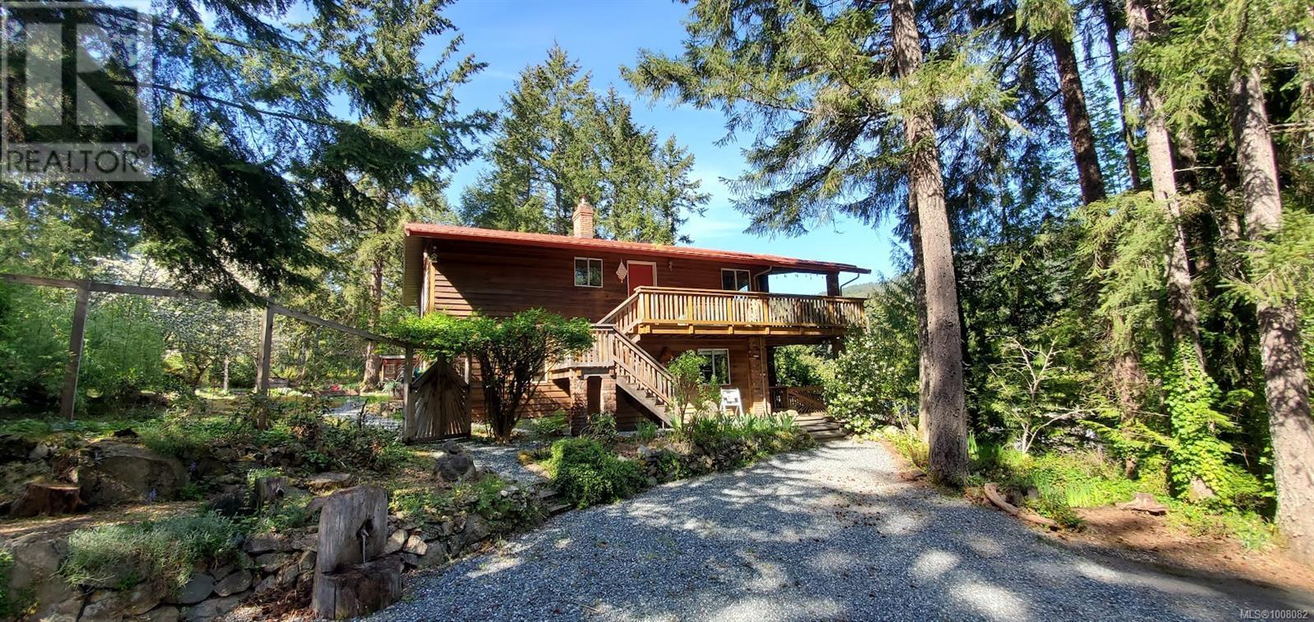
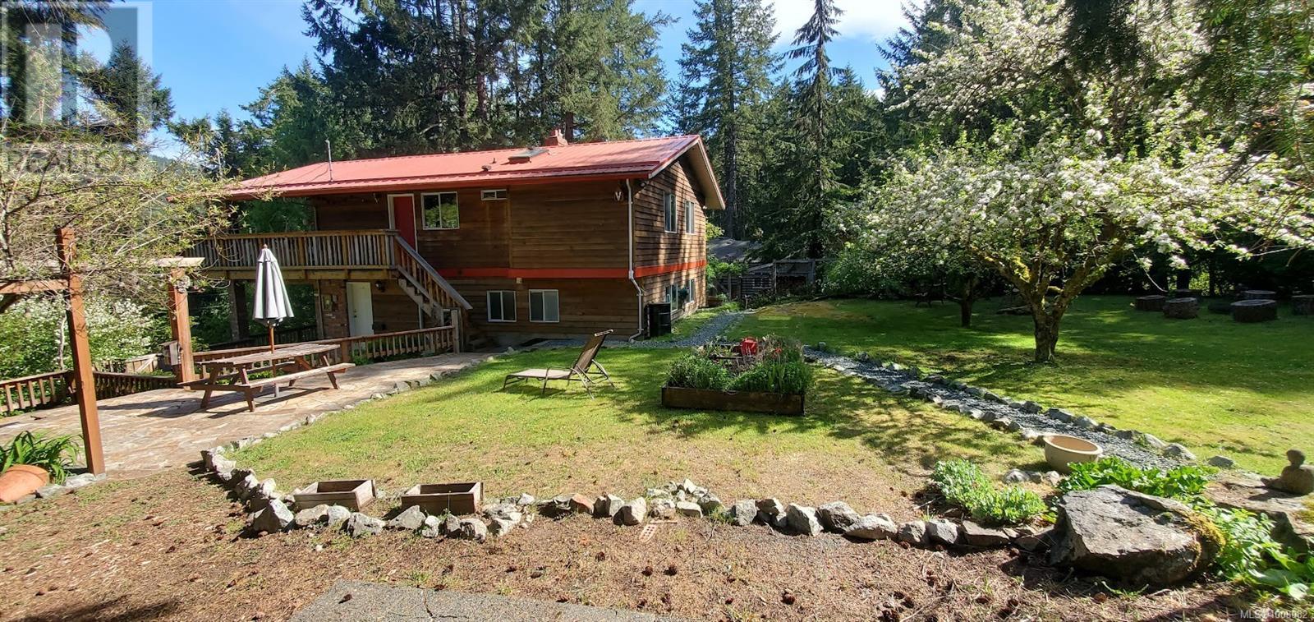
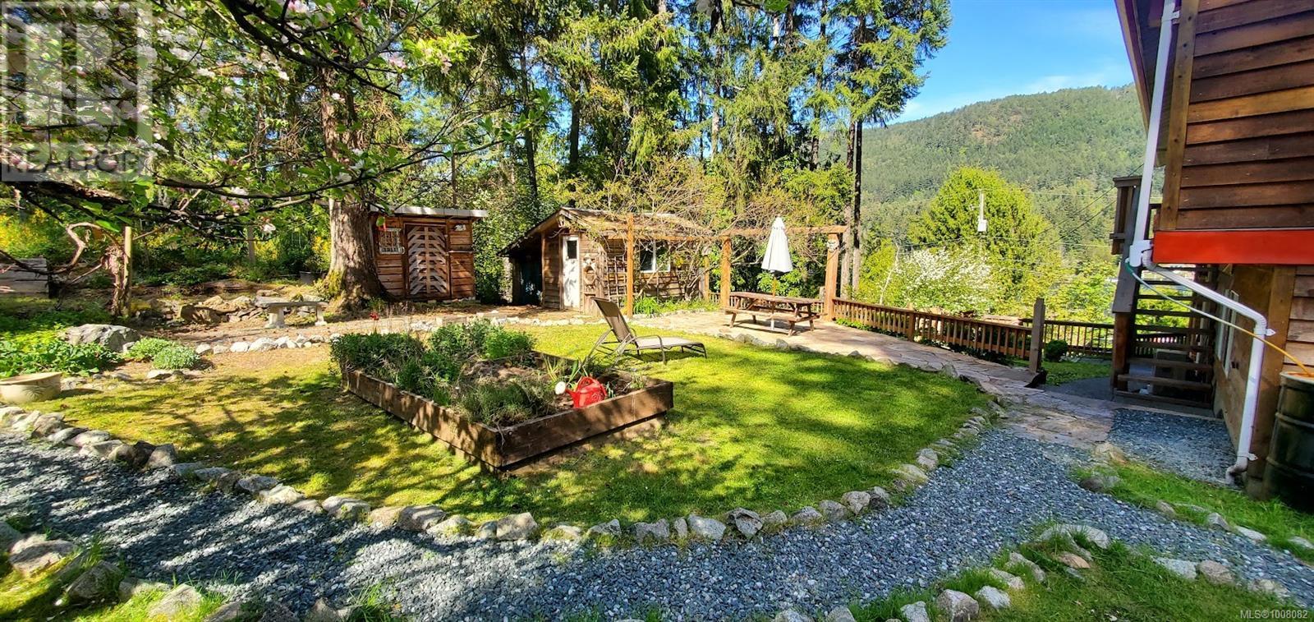
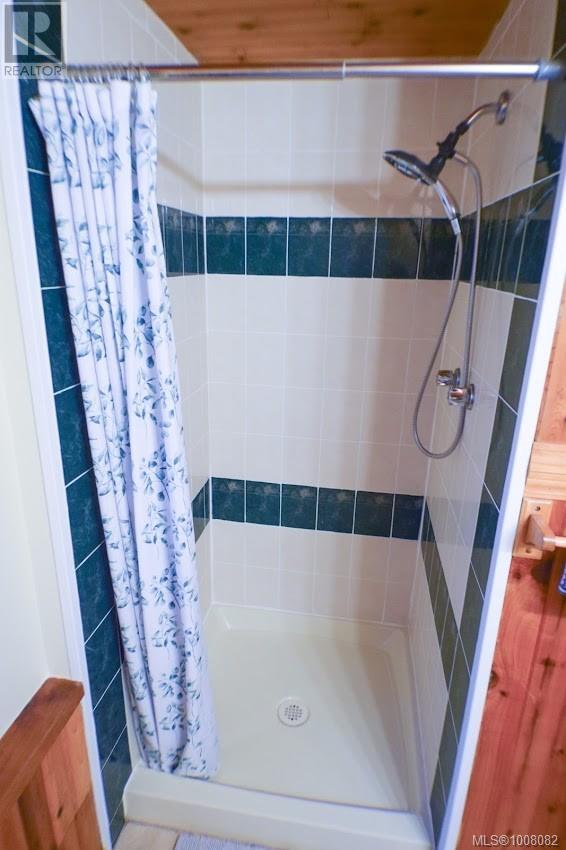
$1,050,000
1466 Mahon Rd
Shawnigan Lake, British Columbia, British Columbia, V0R2W3
MLS® Number: 1008082
Property description
Lakeview Retreat with Development Potential on Shawnigan’s Southwest Shore Just 80m from the lake, this updated two-story home sits on a 0.254-acre lot with an adjoining 0.127-acre undeveloped parcel—ideal for future build, resale, or privacy. Enjoy panoramic lake and mountain views from a 580 sq. ft. covered deck and a 370 sq. ft. patio. The main home offers 3 beds, 1 bath, vaulted ceilings, and a wood stove insert upstairs; plus a separate 1-bed, 1-bath suite below with its own entry and heat pump. Proven short-term rental history and option to purchase furnished. Modern upgrades include a metal roof (2021), heat pump (2022), deep well, and new septic pump. The fully fenced terraced garden features mature fruit trees and multiple outbuildings. Two public lake accesses are just a 1-min walk away. 35 mins to Victoria or Duncan. A rare opportunity for families, investors, or anyone seeking a lakeside lifestyle with long-term value. Perfect for families, investors, or nature lovers.
Building information
Type
*****
Architectural Style
*****
Constructed Date
*****
Cooling Type
*****
Fireplace Present
*****
FireplaceTotal
*****
Heating Fuel
*****
Heating Type
*****
Size Interior
*****
Total Finished Area
*****
Land information
Access Type
*****
Size Irregular
*****
Size Total
*****
Rooms
Main level
Living room
*****
Dining room
*****
Kitchen
*****
Primary Bedroom
*****
Bedroom
*****
Bathroom
*****
Lower level
Family room
*****
Kitchen
*****
Bedroom
*****
Bedroom
*****
Bathroom
*****
Storage
*****
Main level
Living room
*****
Dining room
*****
Kitchen
*****
Primary Bedroom
*****
Bedroom
*****
Bathroom
*****
Lower level
Family room
*****
Kitchen
*****
Bedroom
*****
Bedroom
*****
Bathroom
*****
Storage
*****
Main level
Living room
*****
Dining room
*****
Kitchen
*****
Primary Bedroom
*****
Bedroom
*****
Bathroom
*****
Lower level
Family room
*****
Kitchen
*****
Bedroom
*****
Bedroom
*****
Bathroom
*****
Storage
*****
Courtesy of One Percent Realty Ltd.
Book a Showing for this property
Please note that filling out this form you'll be registered and your phone number without the +1 part will be used as a password.

