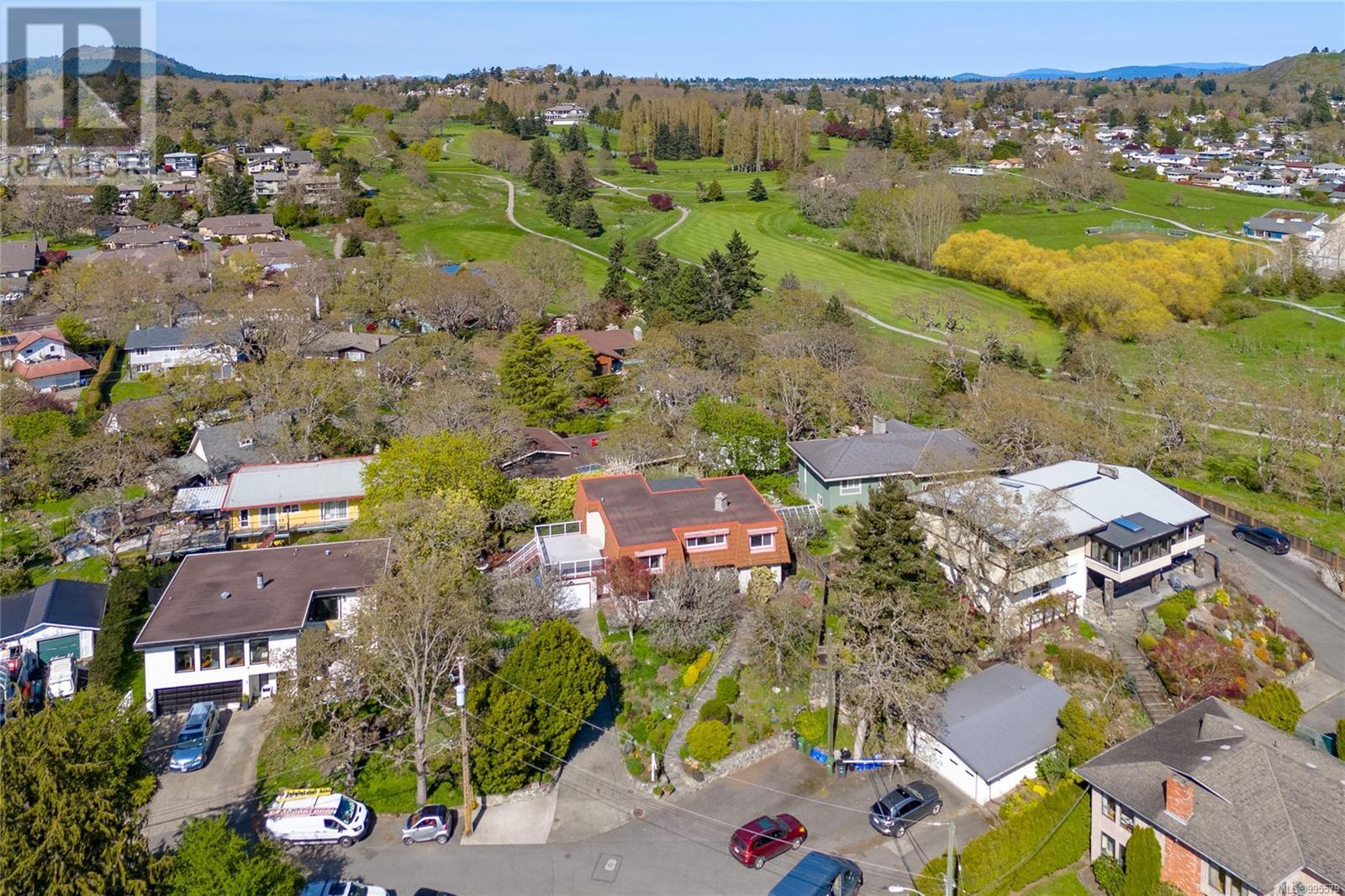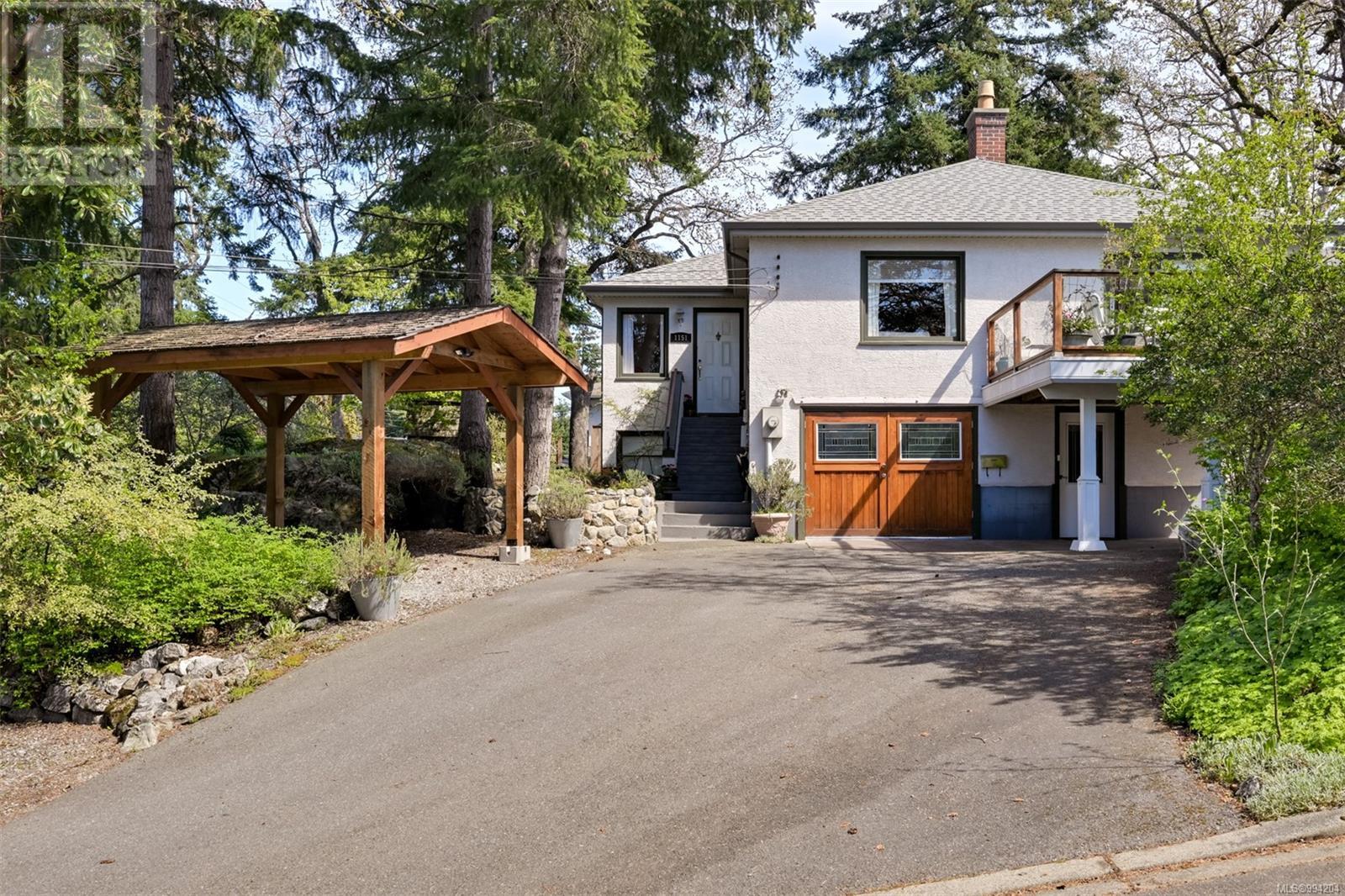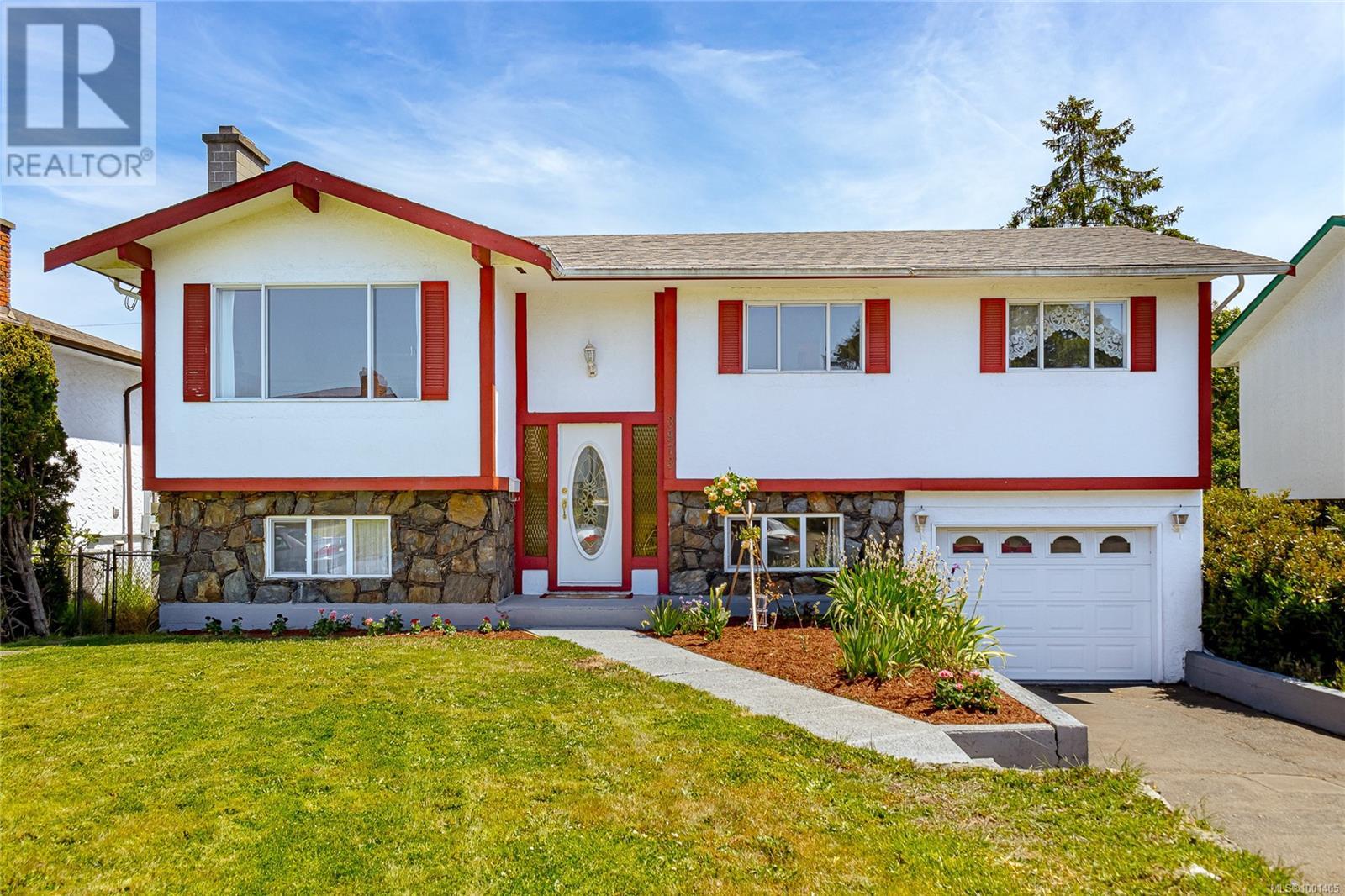Free account required
Unlock the full potential of your property search with a free account! Here's what you'll gain immediate access to:
- Exclusive Access to Every Listing
- Personalized Search Experience
- Favorite Properties at Your Fingertips
- Stay Ahead with Email Alerts
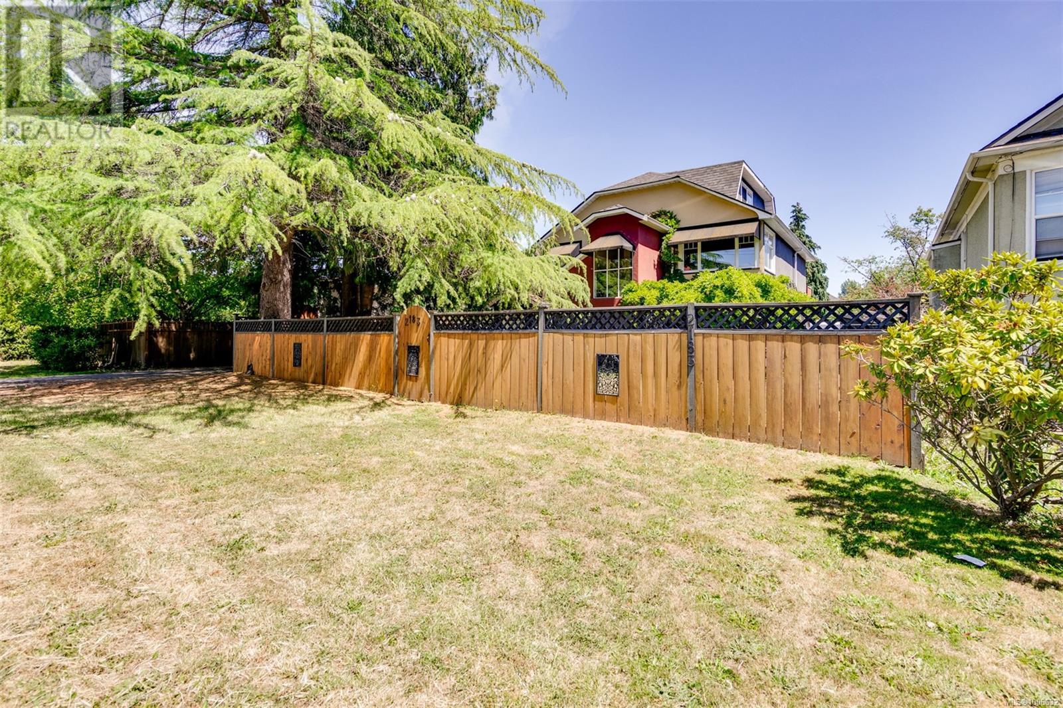
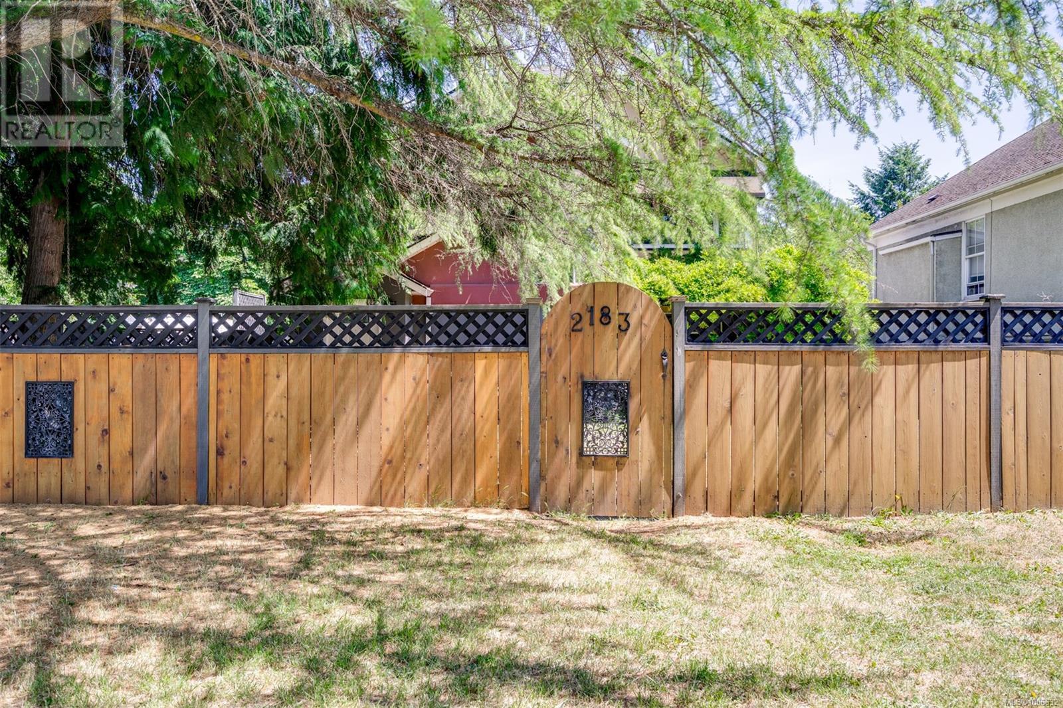
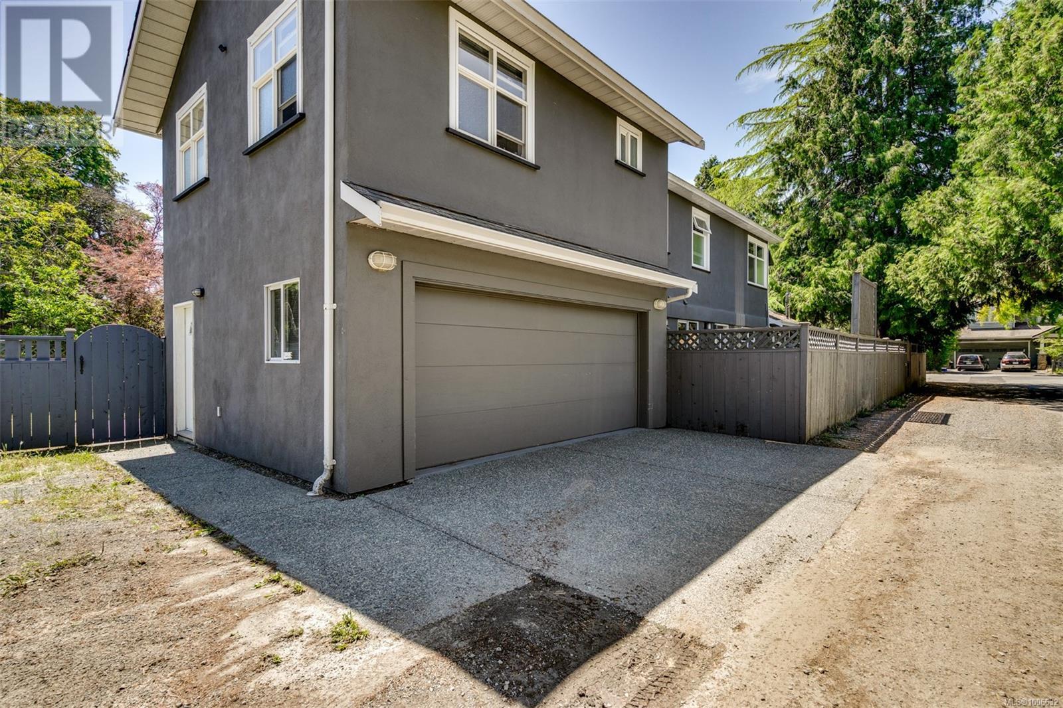
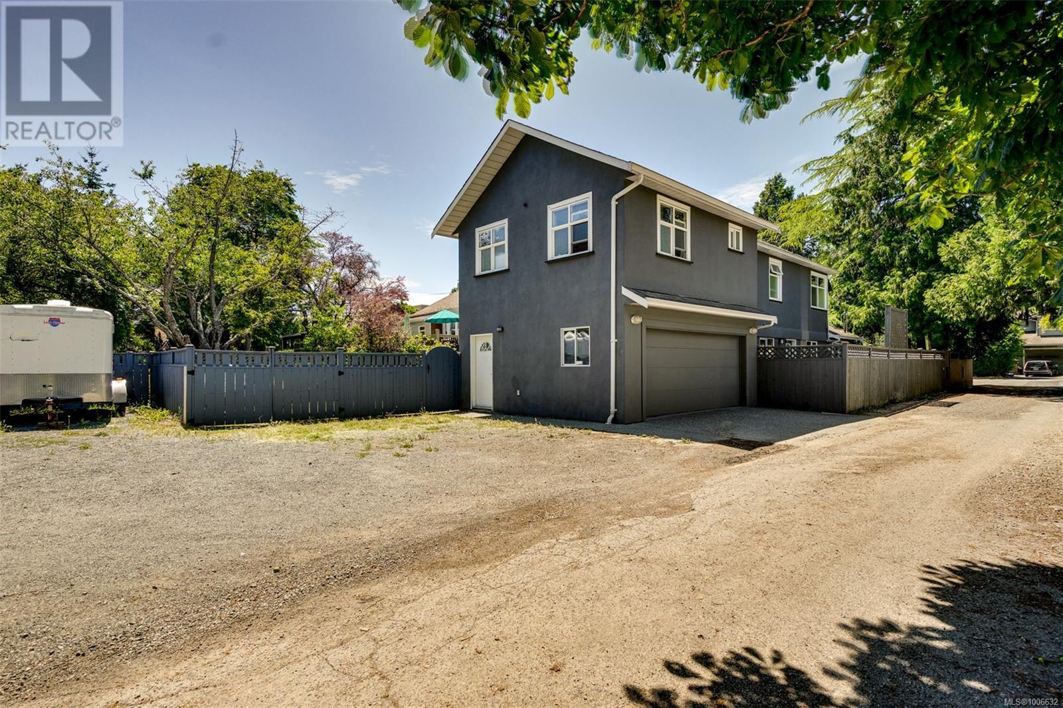
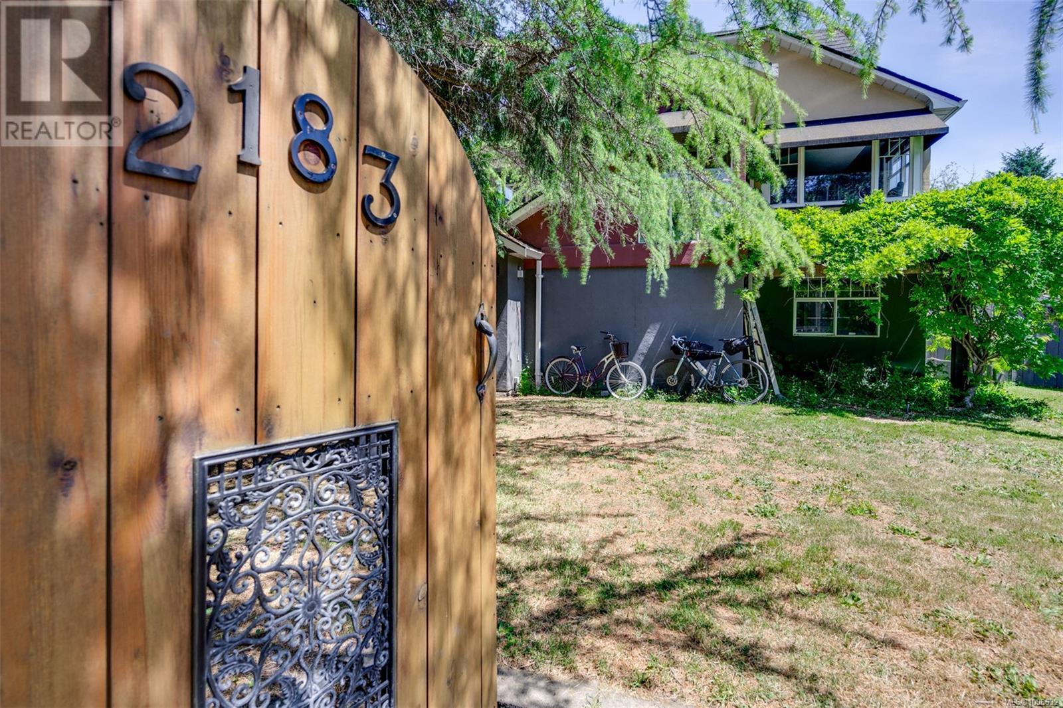
$1,560,000
2183 Foul Bay Rd
Oak Bay, British Columbia, British Columbia, V8R5B1
MLS® Number: 1006632
Property description
Looking for a spacious Oak Bay home with a 2-bed suite? THIS IS IT!! Set well back from the street with laneway access, this private home offers incredible flexibility—including RV/boat parking and room for 6 vehicles. Professionally LIFTED and REBUILT in 1992, with a double garage, living space above, and new exterior stucco/paint added in 2001. The main home features 4 generously sized bedrooms, including a private top-floor primary suite. Oversized windows fill the space with natural light while maintaining privacy. Enjoy seamless indoor-outdoor living with a sunny balcony, deck, hot tub, mature trees, and a fully fenced yard—perfect for families and entertaining. The bright, level-entry LEGAL 2-bed, 2-bath SUITE (~1,000 sqft) is beautifully finished with quality soundproofing, ideal for multigenerational living or excellent rental income. With a 2-year-old roof - walking distance to top schools, recreation, and great restaurants, this home is a rare opportunity!
Building information
Type
*****
Constructed Date
*****
Cooling Type
*****
Heating Fuel
*****
Heating Type
*****
Size Interior
*****
Total Finished Area
*****
Land information
Size Irregular
*****
Size Total
*****
Rooms
Main level
Entrance
*****
Living room
*****
Kitchen
*****
Bedroom
*****
Bedroom
*****
Bathroom
*****
Bathroom
*****
Laundry room
*****
Third level
Primary Bedroom
*****
Second level
Living room
*****
Bedroom
*****
Bathroom
*****
Kitchen
*****
Dining room
*****
Bathroom
*****
Bedroom
*****
Bedroom
*****
Balcony
*****
Main level
Entrance
*****
Living room
*****
Kitchen
*****
Bedroom
*****
Bedroom
*****
Bathroom
*****
Bathroom
*****
Laundry room
*****
Third level
Primary Bedroom
*****
Second level
Living room
*****
Bedroom
*****
Bathroom
*****
Kitchen
*****
Dining room
*****
Bathroom
*****
Bedroom
*****
Bedroom
*****
Balcony
*****
Main level
Entrance
*****
Living room
*****
Kitchen
*****
Bedroom
*****
Bedroom
*****
Bathroom
*****
Bathroom
*****
Laundry room
*****
Third level
Primary Bedroom
*****
Second level
Living room
*****
Bedroom
*****
Bathroom
*****
Kitchen
*****
Dining room
*****
Courtesy of Royal LePage Coast Capital - Chatterton
Book a Showing for this property
Please note that filling out this form you'll be registered and your phone number without the +1 part will be used as a password.
