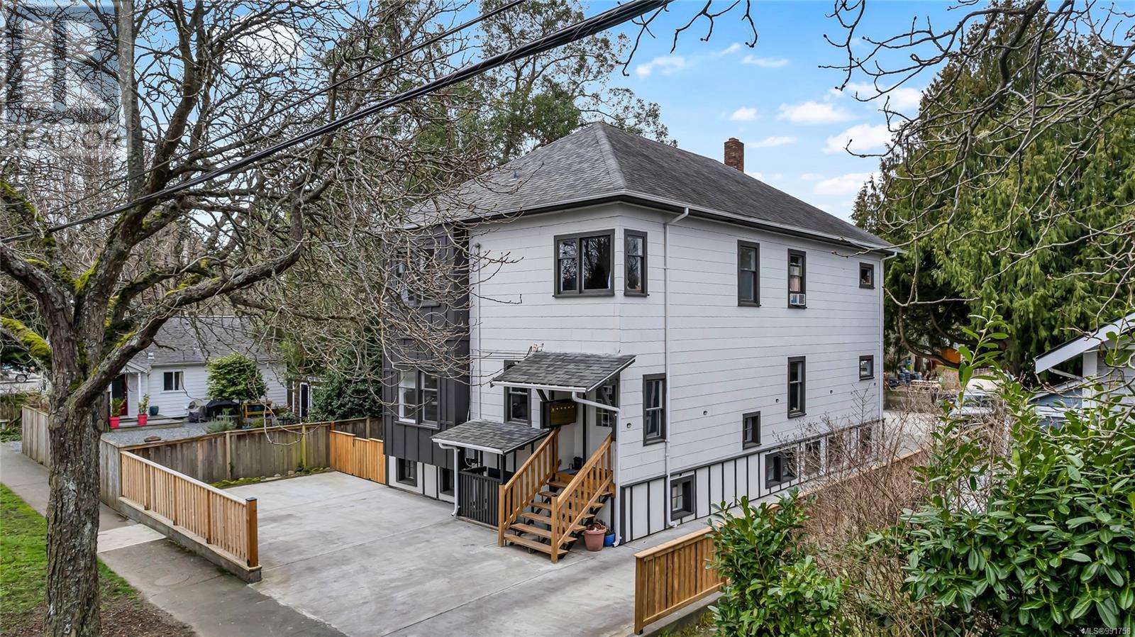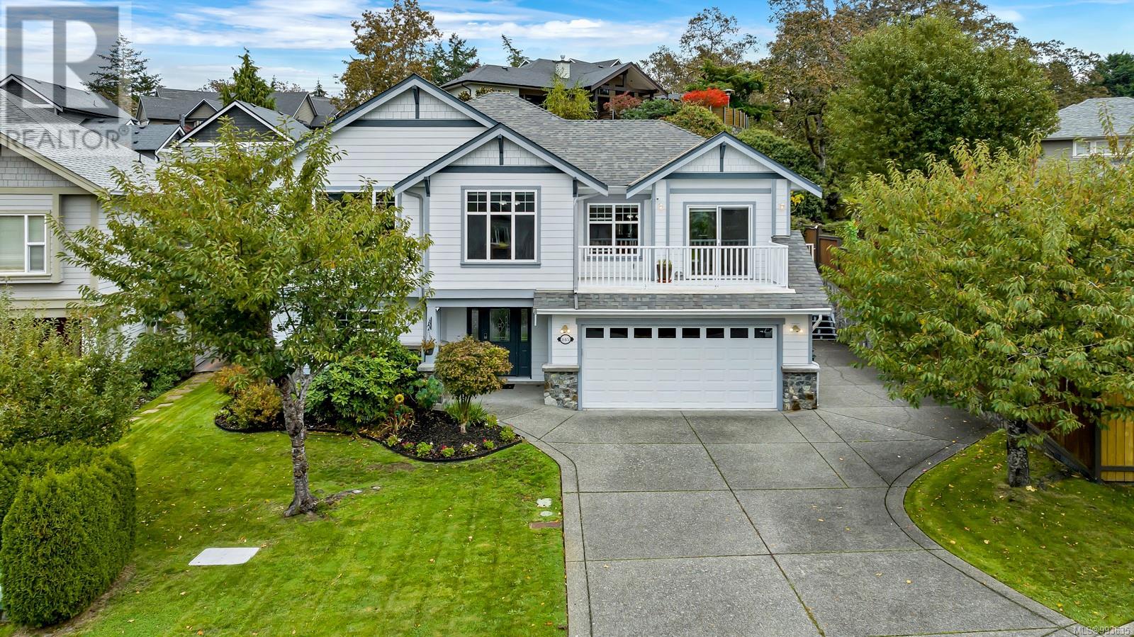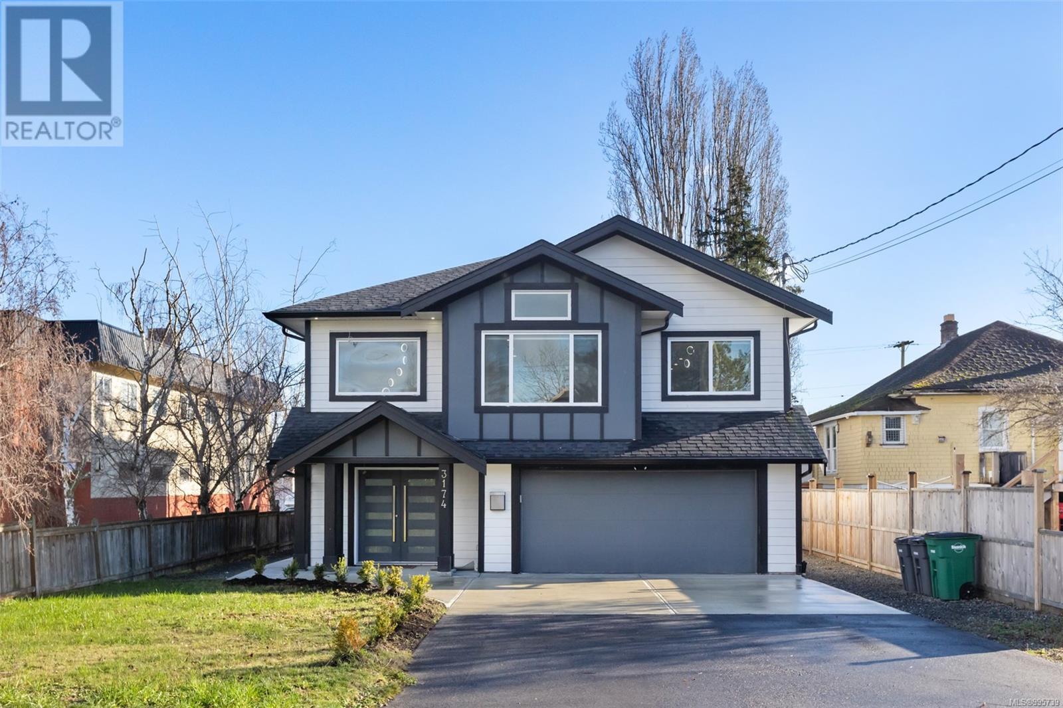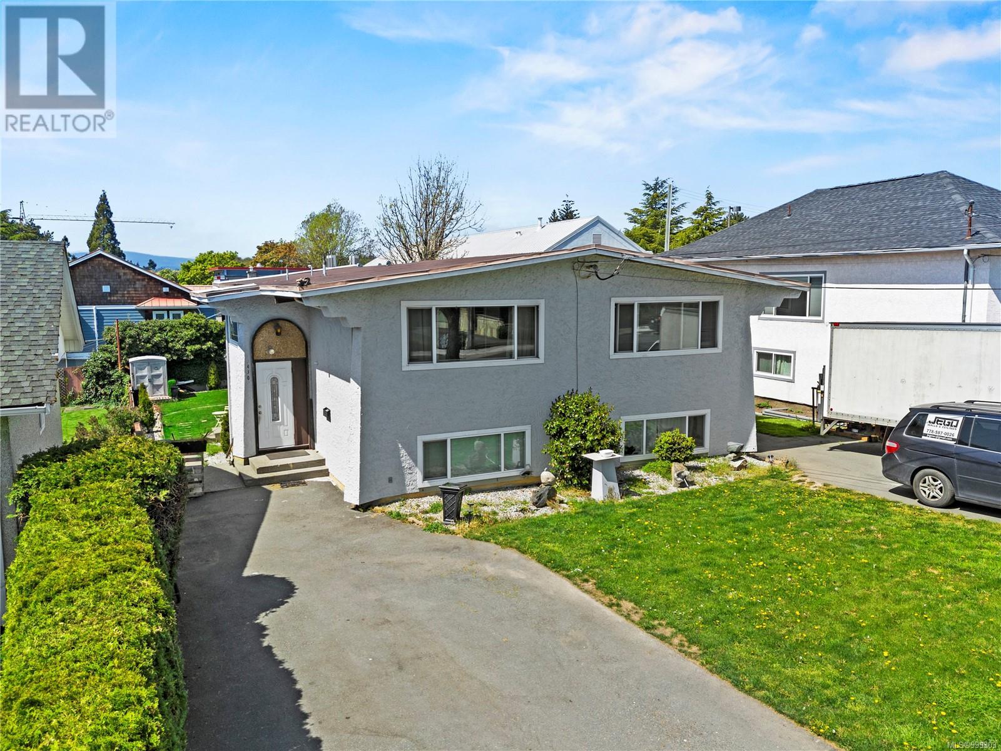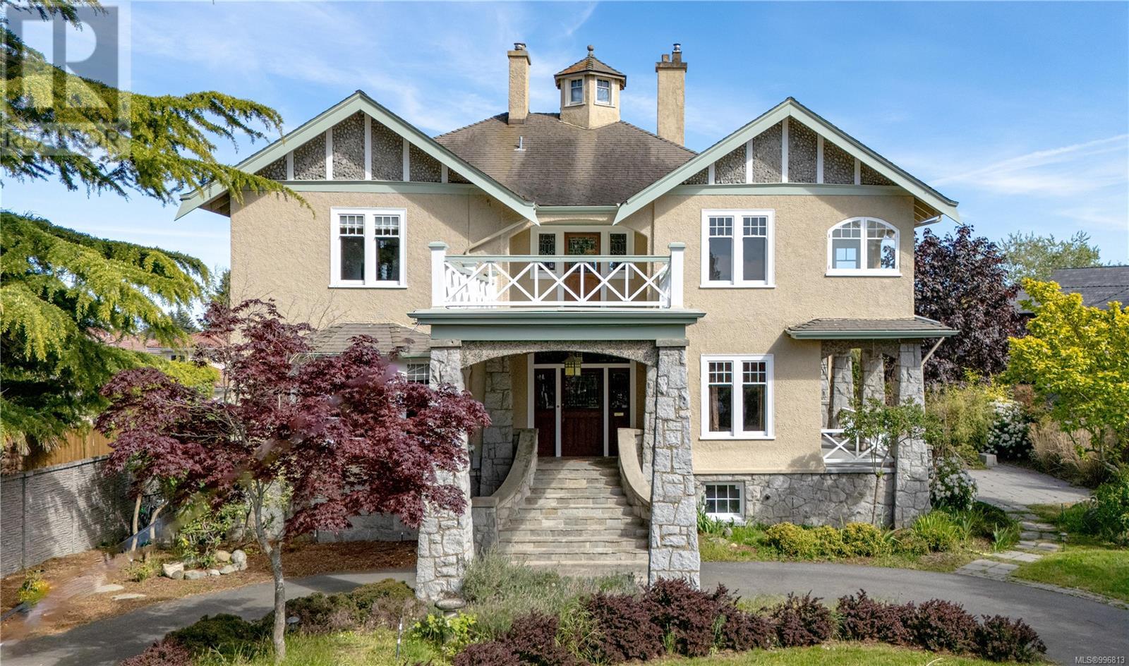Free account required
Unlock the full potential of your property search with a free account! Here's what you'll gain immediate access to:
- Exclusive Access to Every Listing
- Personalized Search Experience
- Favorite Properties at Your Fingertips
- Stay Ahead with Email Alerts
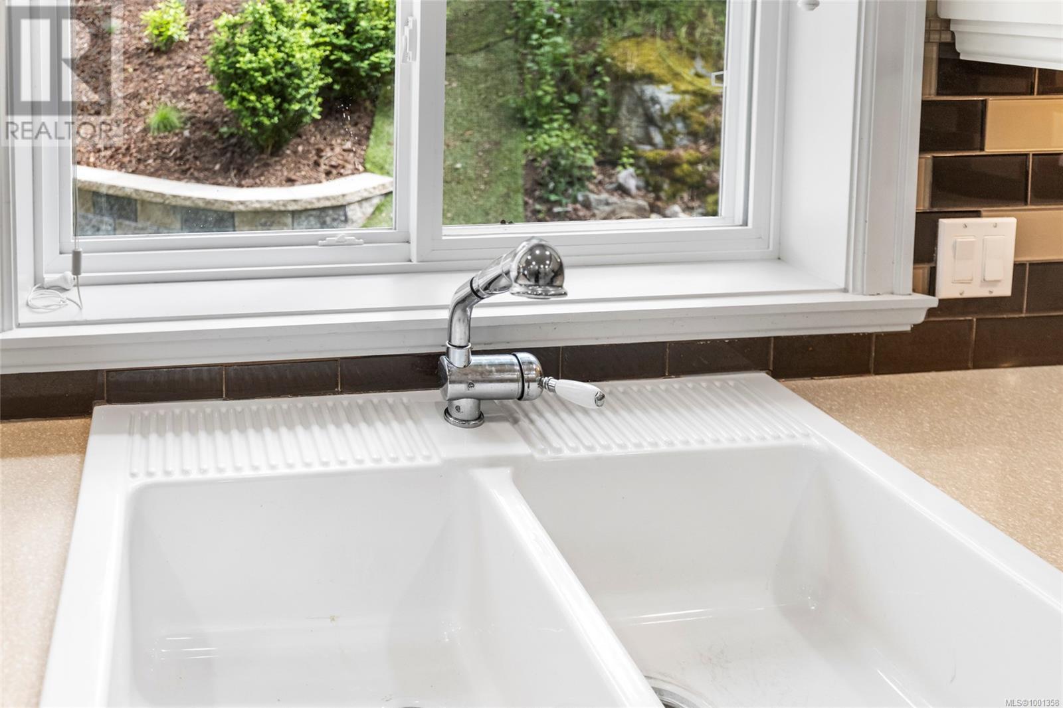
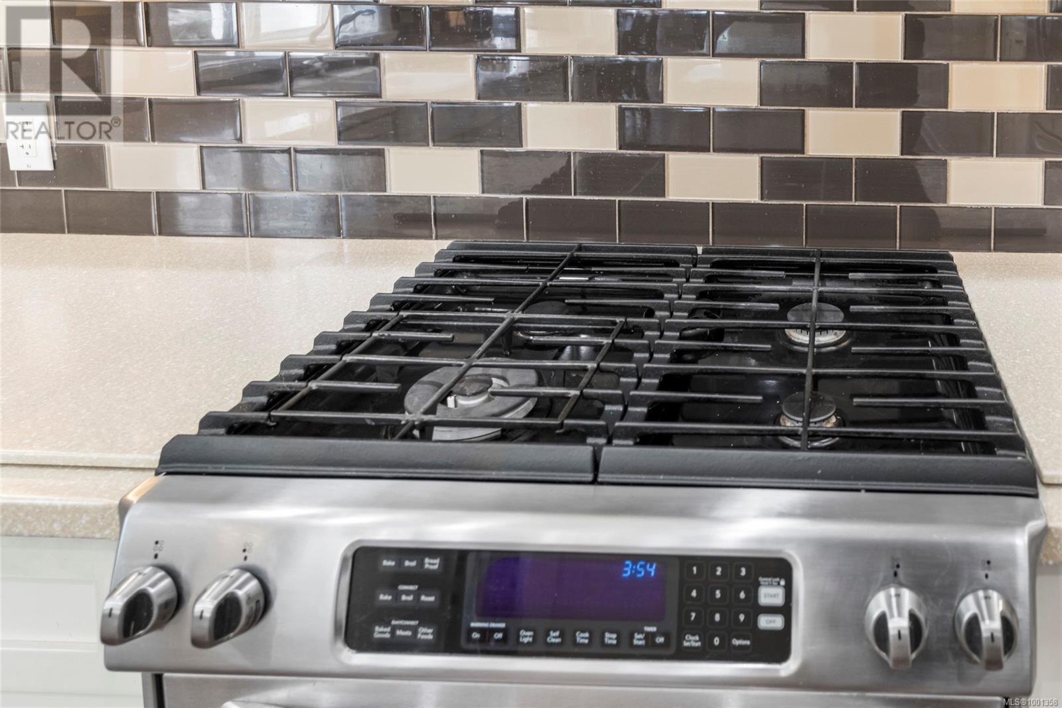
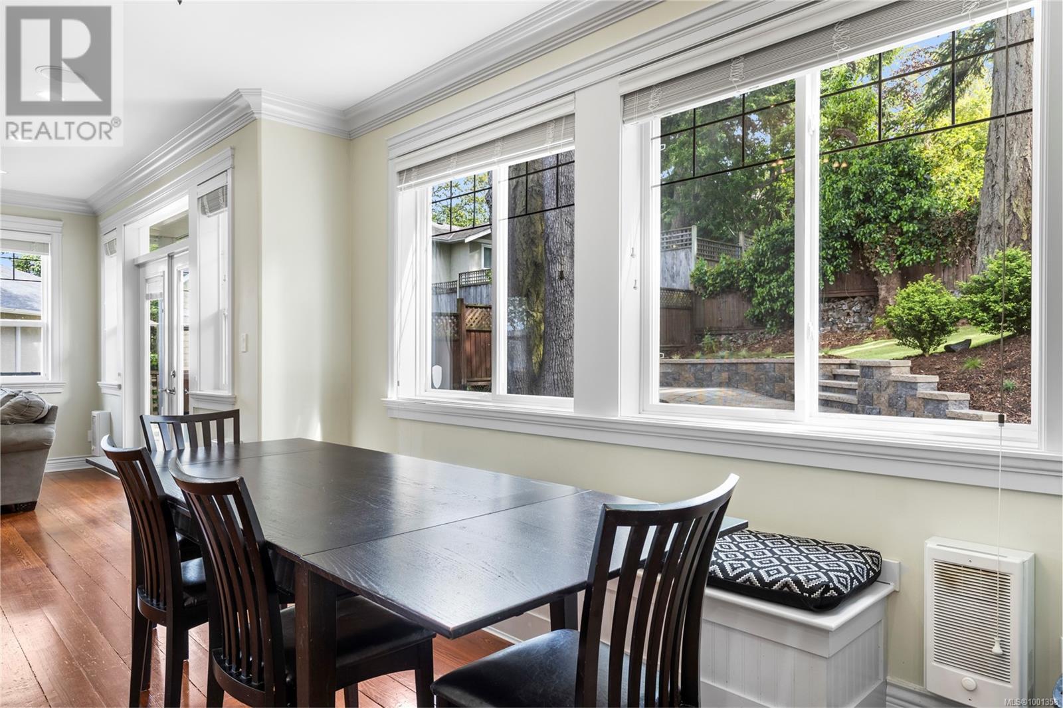
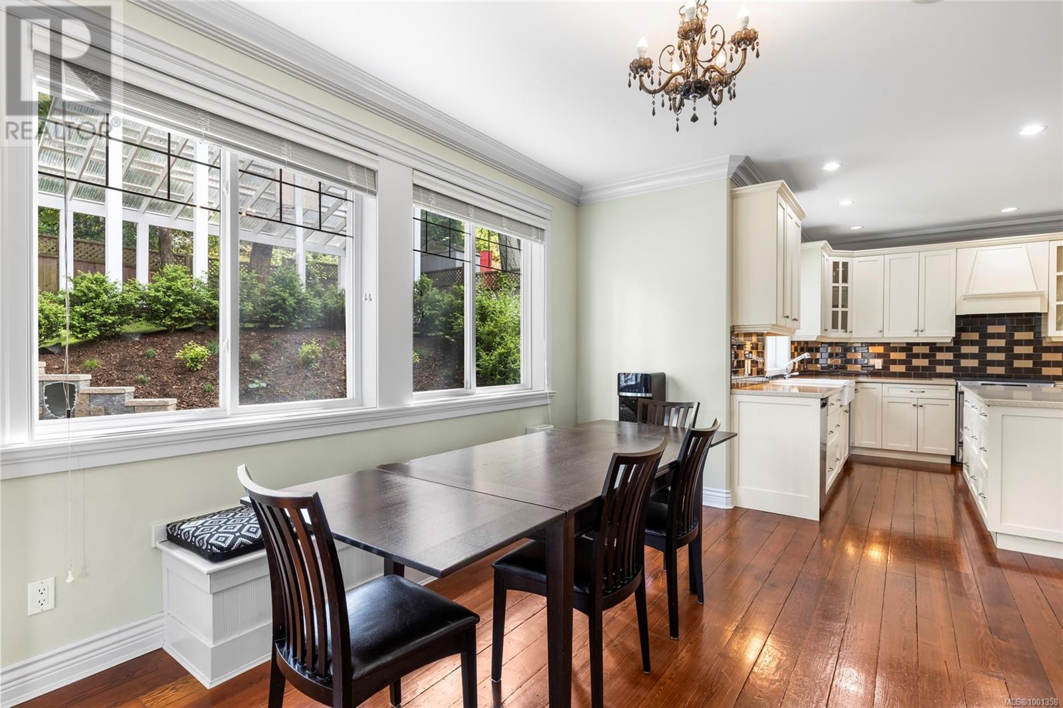
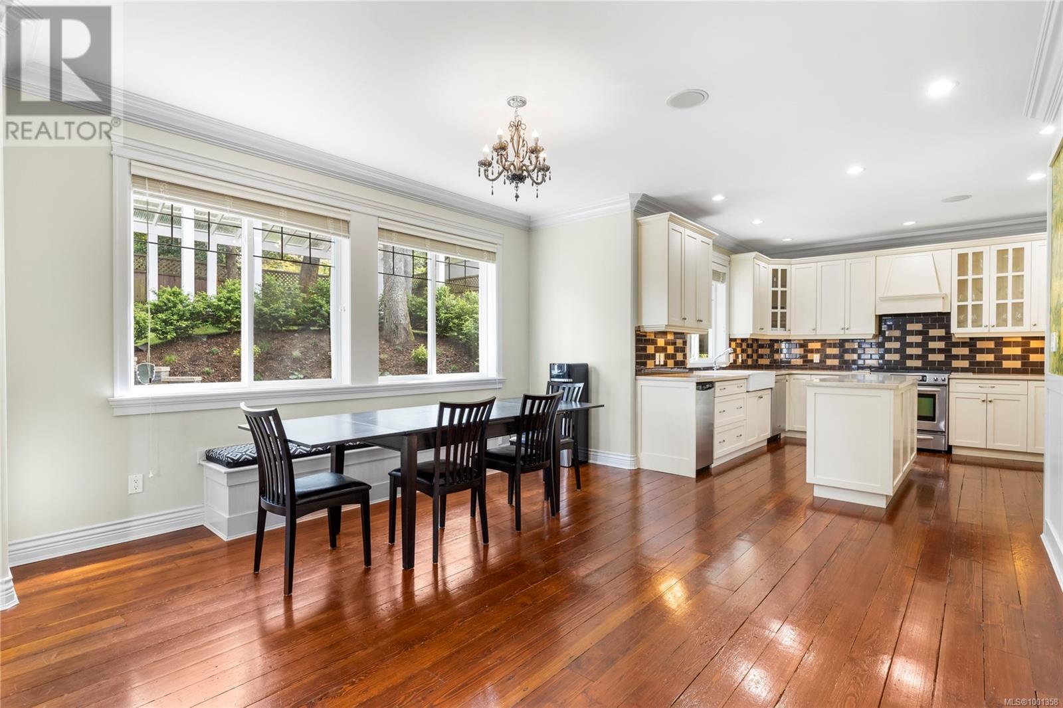
$1,750,000
3927 Druce Lane
Saanich, British Columbia, British Columbia, V8P0A2
MLS® Number: 1001358
Property description
Open House Saturday, June 14 from 1:00 p.m. to 3:00 p.m. | Beautifully maintained Arts and Crafts-style home in a prime, family-friendly neighbourhood close to all levels of schools, parks, and everyday amenities. The flexible layout offers room for everyone, with 2 BR on main, 3 BR upstairs, and a 2-BR suite below—ideal for extended family or mortgage support. Reclaimed fir flooring from a Victoria heritage school adds timeless warmth. Thoughtful upgrades throughout include a custom Corian kitchen island, central vacuum, Hunter Douglas blinds, upgraded GE laundry (2023), modern thermostats, and added soundproofing in the stairwell and suite bedroom wall. The fully landscaped backyard is perfect for outdoor play and entertaining, featuring artificial turf, pavers, and a pergola-covered deck. The garage includes a cedar door, practical mudroom entry, and storage space. A rare opportunity to own in a bare land strata community with exceptionally low strata fees of just $35/mo. A versatile, move-in-ready home tailored for modern family living.
Building information
Type
*****
Architectural Style
*****
Constructed Date
*****
Cooling Type
*****
Fireplace Present
*****
FireplaceTotal
*****
Heating Fuel
*****
Heating Type
*****
Size Interior
*****
Total Finished Area
*****
Land information
Size Irregular
*****
Size Total
*****
Rooms
Main level
Entrance
*****
Living room
*****
Patio
*****
Dining room
*****
Kitchen
*****
Bathroom
*****
Bedroom
*****
Bedroom
*****
Lower level
Living room
*****
Kitchen
*****
Primary Bedroom
*****
Bathroom
*****
Laundry room
*****
Bedroom
*****
Second level
Primary Bedroom
*****
Bathroom
*****
Ensuite
*****
Bedroom
*****
Bedroom
*****
Laundry room
*****
Main level
Entrance
*****
Living room
*****
Patio
*****
Dining room
*****
Kitchen
*****
Bathroom
*****
Bedroom
*****
Bedroom
*****
Lower level
Living room
*****
Kitchen
*****
Primary Bedroom
*****
Bathroom
*****
Laundry room
*****
Bedroom
*****
Second level
Primary Bedroom
*****
Bathroom
*****
Ensuite
*****
Bedroom
*****
Bedroom
*****
Laundry room
*****
Courtesy of Sotheby's International Realty Canada
Book a Showing for this property
Please note that filling out this form you'll be registered and your phone number without the +1 part will be used as a password.

