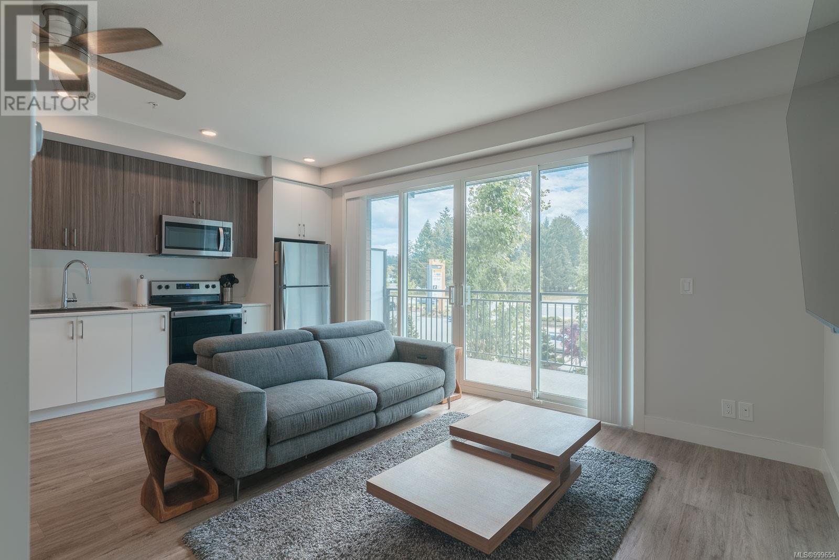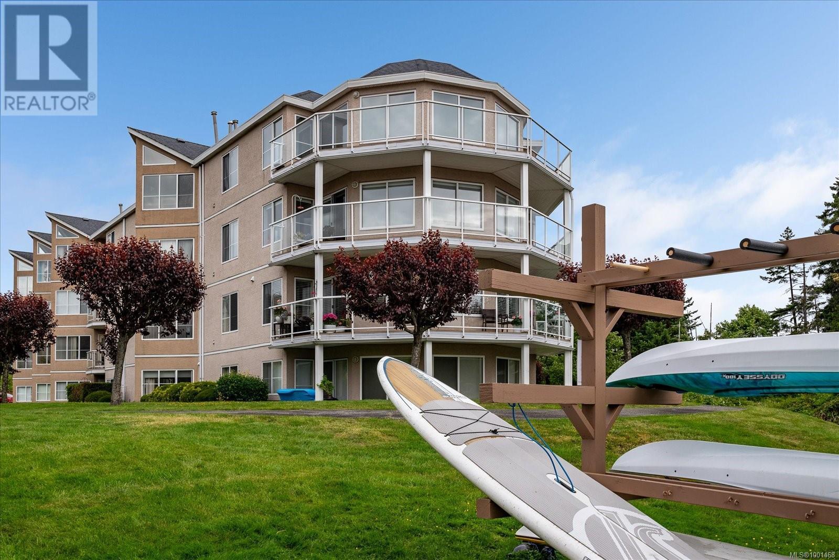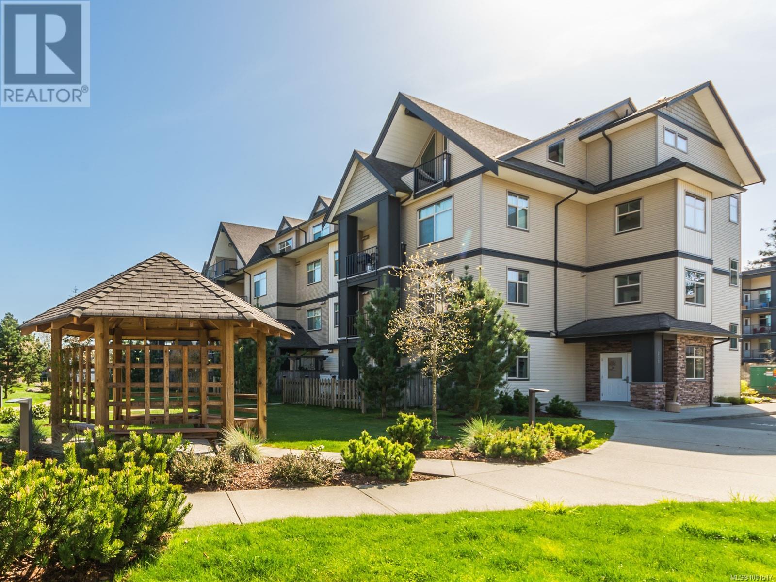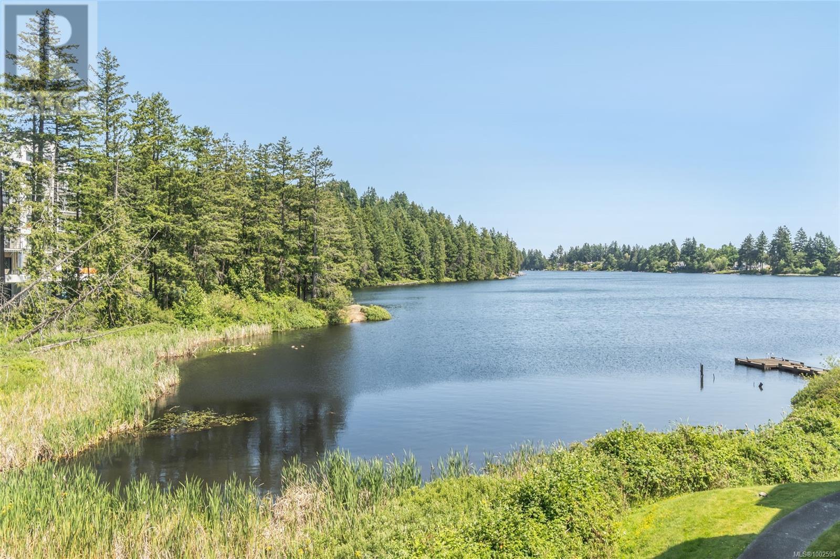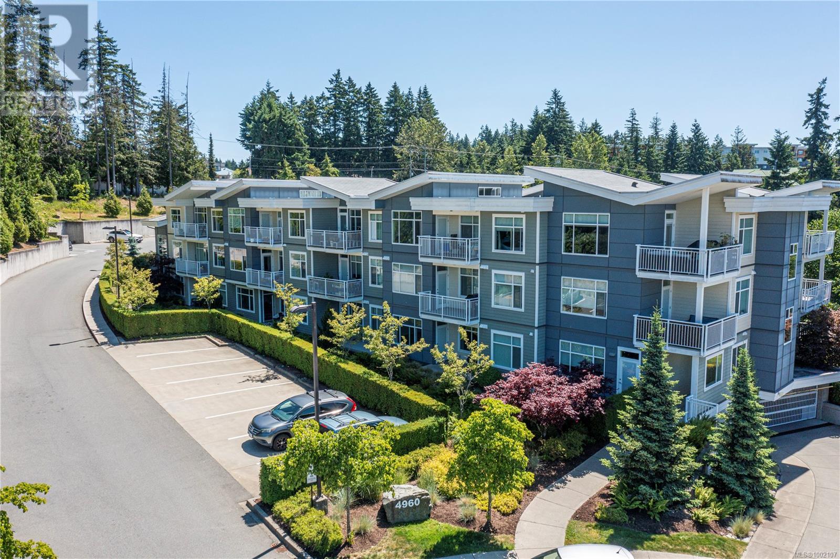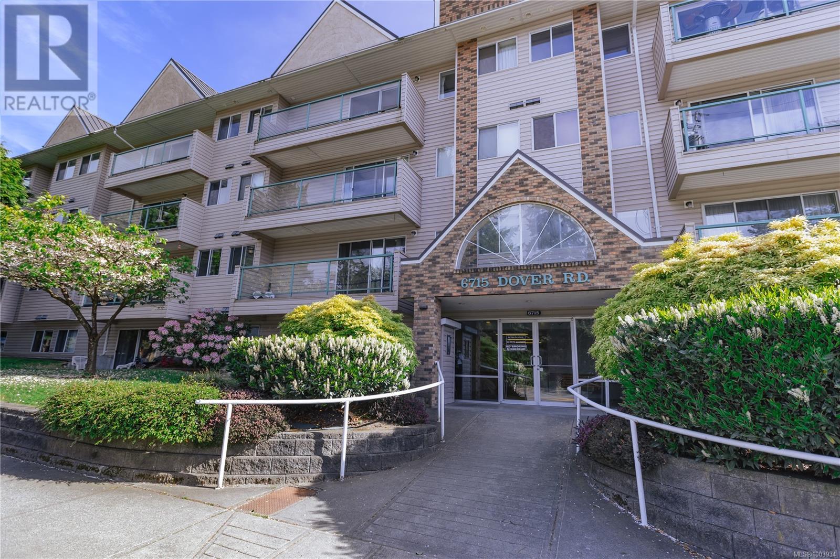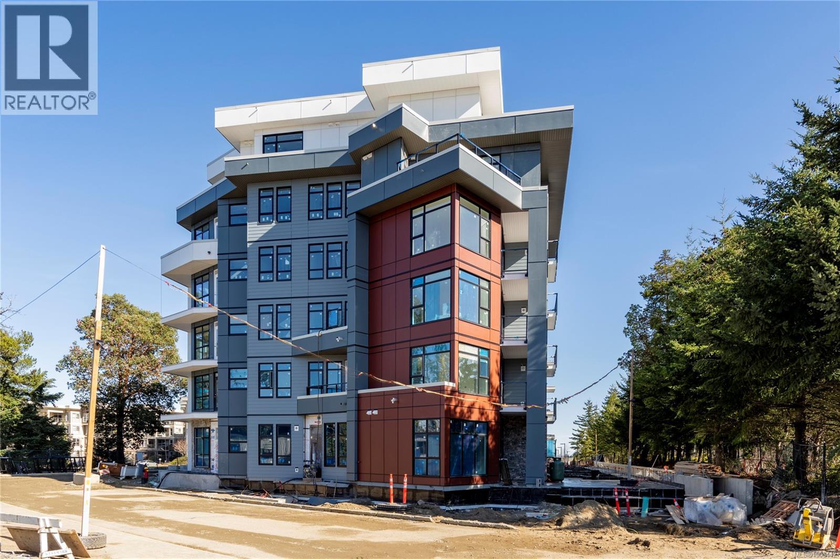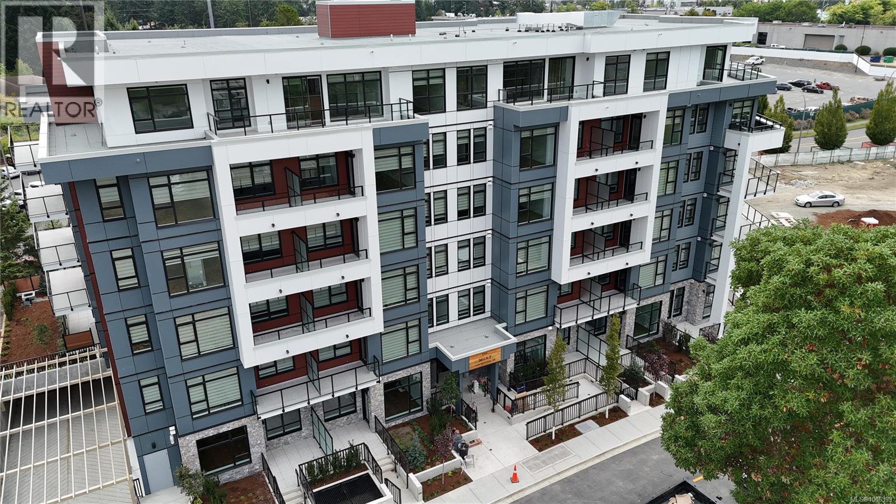Free account required
Unlock the full potential of your property search with a free account! Here's what you'll gain immediate access to:
- Exclusive Access to Every Listing
- Personalized Search Experience
- Favorite Properties at Your Fingertips
- Stay Ahead with Email Alerts
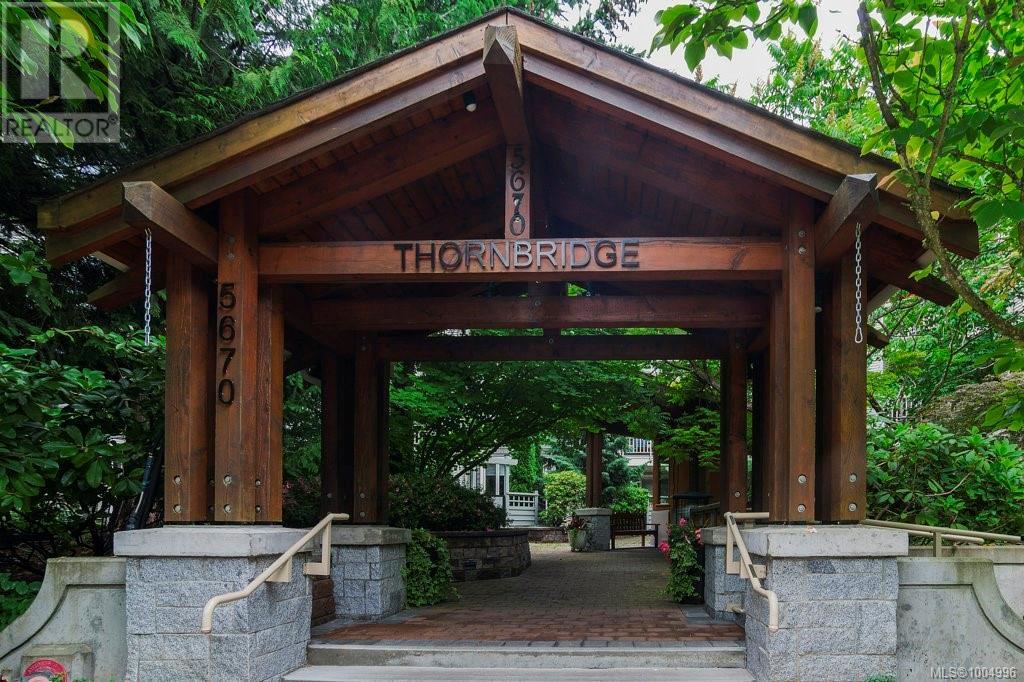
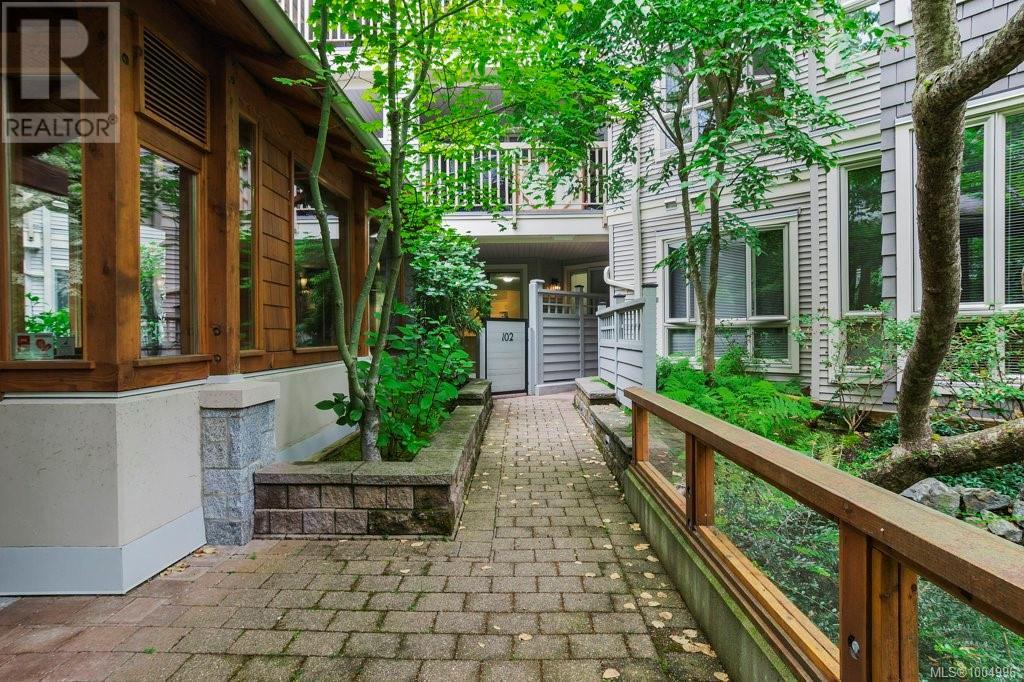
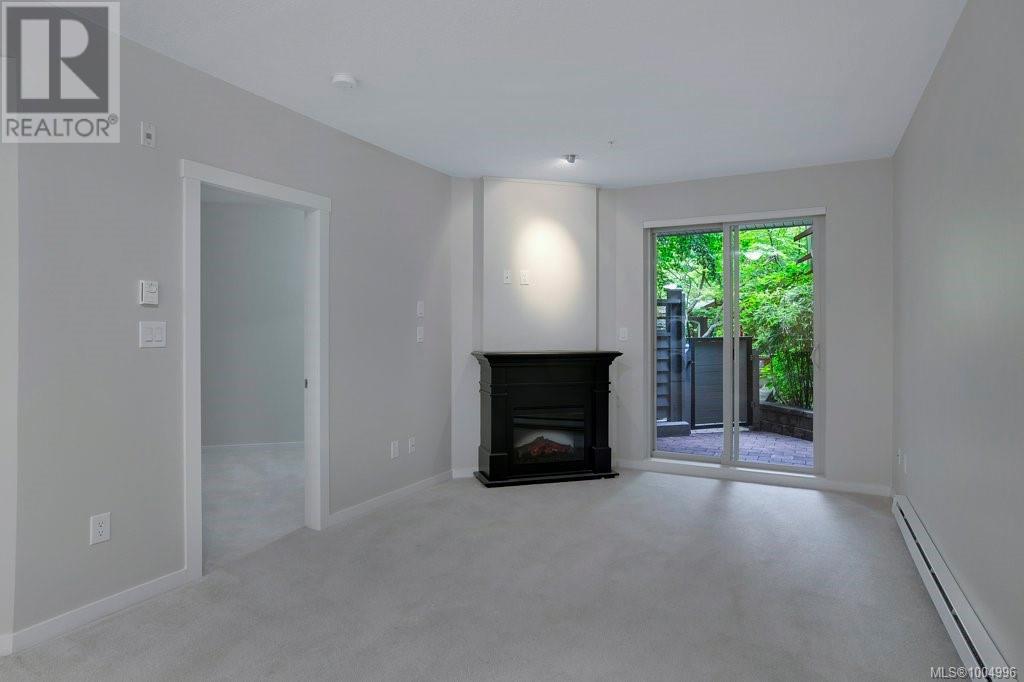
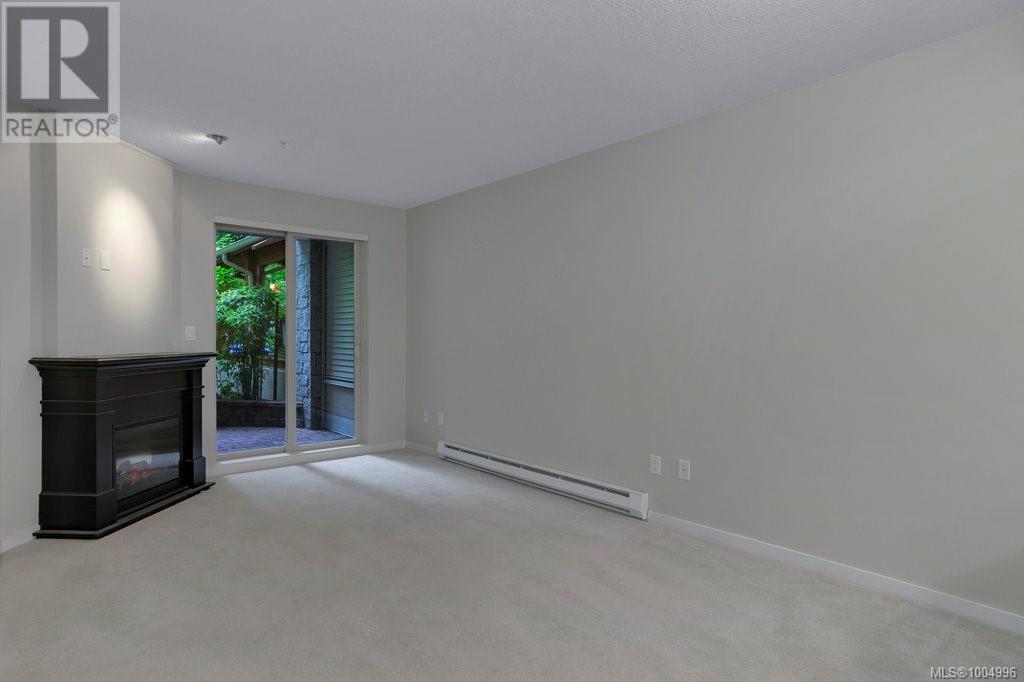
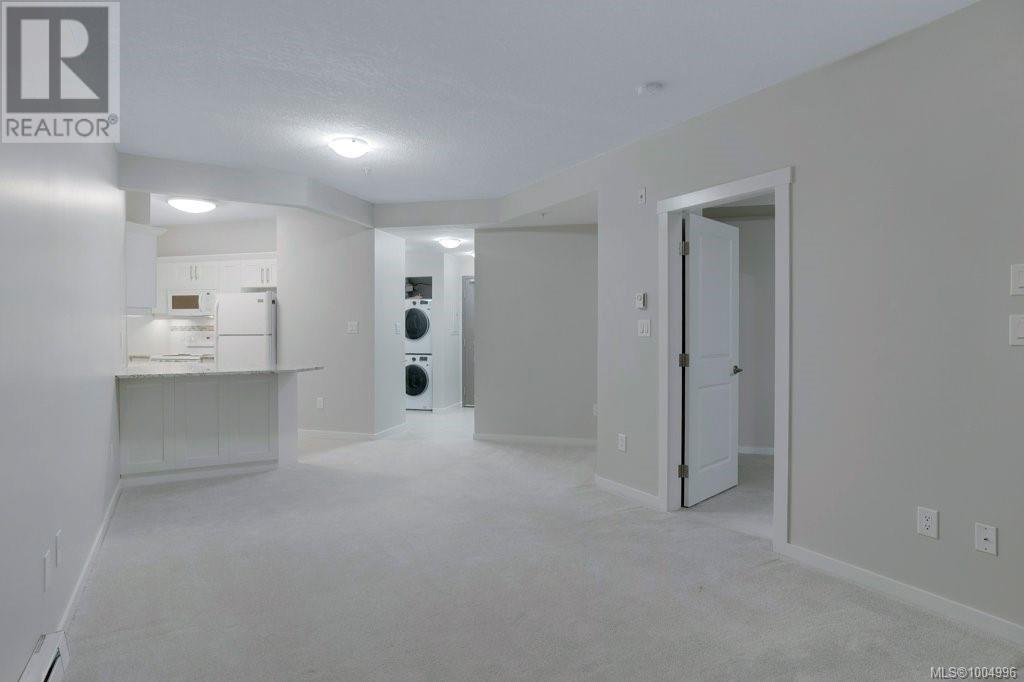
$418,800
102 5670 Edgewater Lane
Nanaimo, British Columbia, British Columbia, V9T6K1
MLS® Number: 1004996
Property description
Here’s your opportunity to own a inviting ground-level condo in the highly desirable Thornbridge building at Longwood. This spacious one-bedroom plus den home has been tastefully updated with fresh paint and carpeting in the den and offers a welcoming, open layout perfect for comfortable everyday living. The flexible den space is ideal for a home office, reading nook, or occasional guest use. Step outside to your cozy patio with tranquil views and the soothing sounds of the nearby water feature—an ideal spot for morning coffee or evening unwinding. The functional kitchen features granite counters, plenty of storage and bar seating. The spacious living/dining area with cozy electric fireplace opens provides plenty of space to relax or entertain. Additional perks include in-suite laundry, a secure underground parking stall, a large in-suite storage area plus additional storage locker, and a pet-friendly, fully rentable building. Located just steps from shopping, dining, parks, and transit, this condo blends lifestyle and convenience in one of Nanaimo’s most sought-after communities.
Building information
Type
*****
Constructed Date
*****
Cooling Type
*****
Fireplace Present
*****
FireplaceTotal
*****
Heating Fuel
*****
Heating Type
*****
Size Interior
*****
Total Finished Area
*****
Land information
Rooms
Main level
Entrance
*****
Den
*****
Kitchen
*****
Living room/Dining room
*****
Primary Bedroom
*****
Bathroom
*****
Storage
*****
Patio
*****
Entrance
*****
Den
*****
Kitchen
*****
Living room/Dining room
*****
Primary Bedroom
*****
Bathroom
*****
Storage
*****
Patio
*****
Courtesy of Century 21 Harbour Realty Ltd.
Book a Showing for this property
Please note that filling out this form you'll be registered and your phone number without the +1 part will be used as a password.
