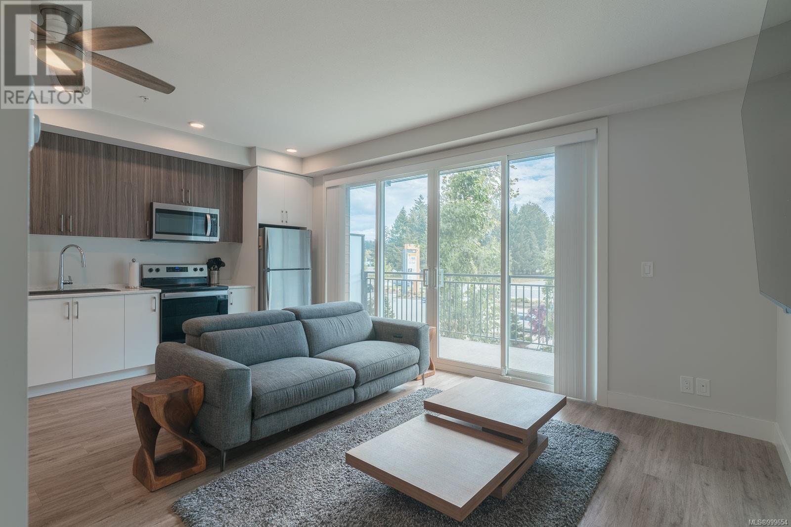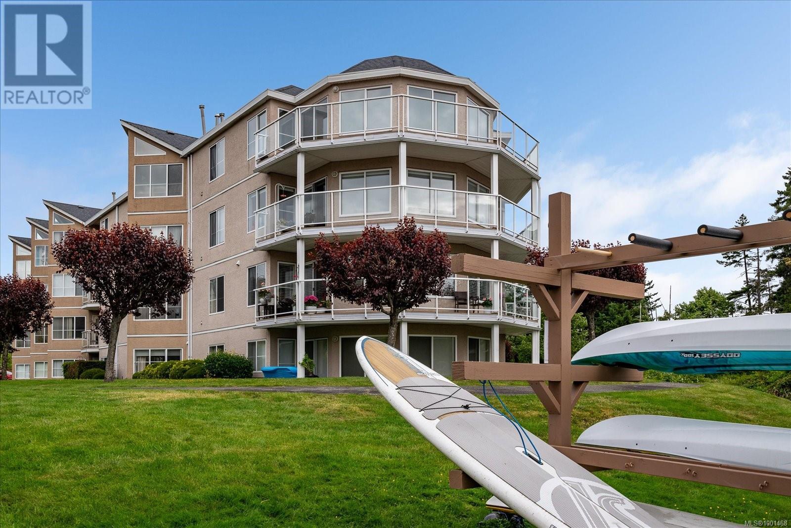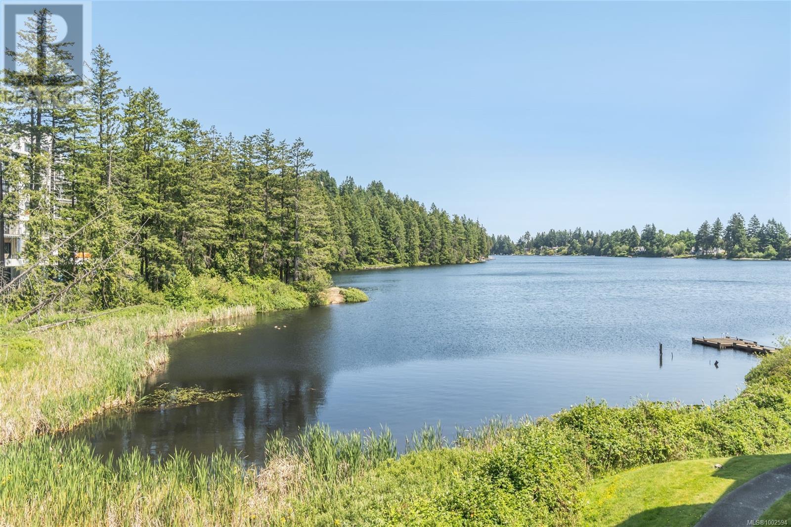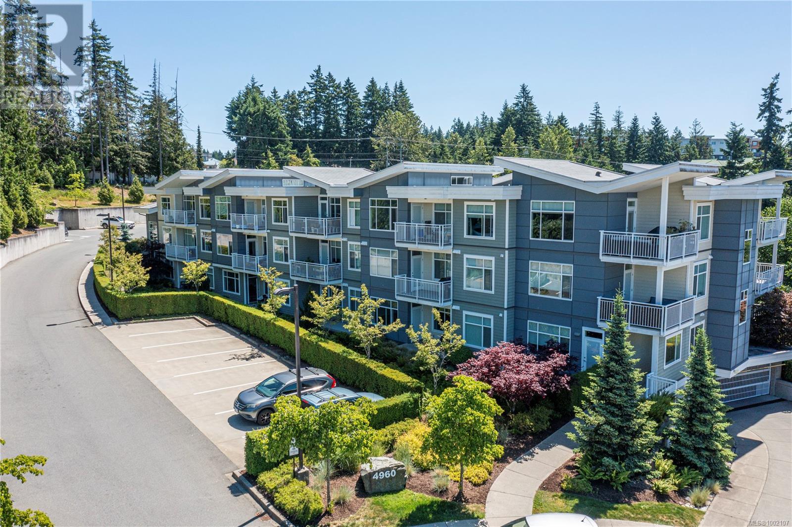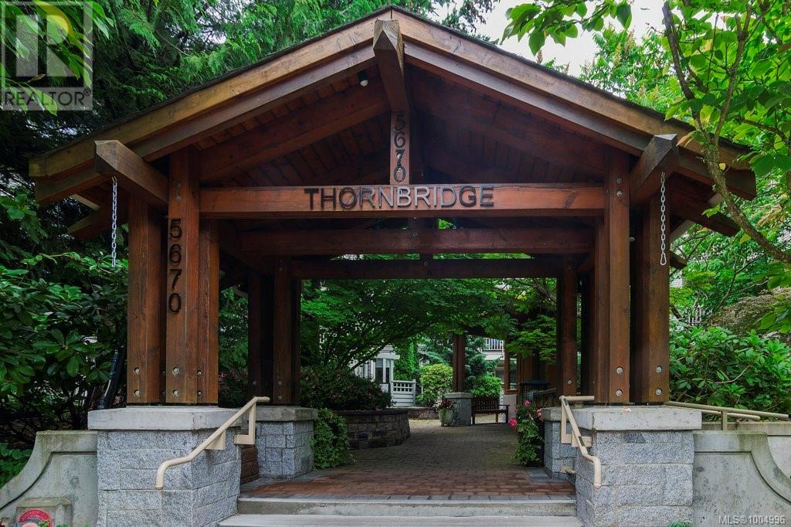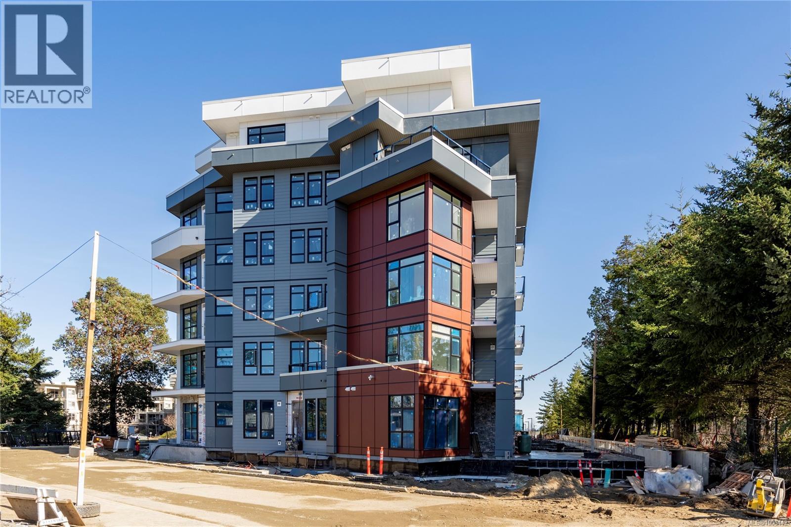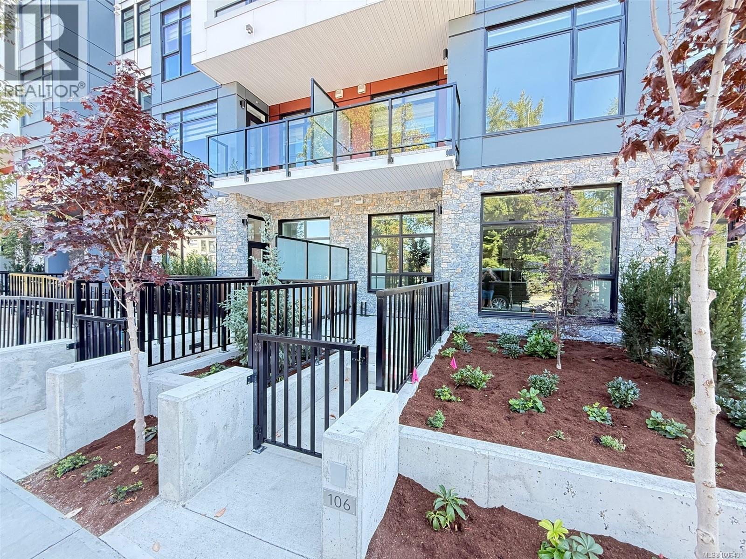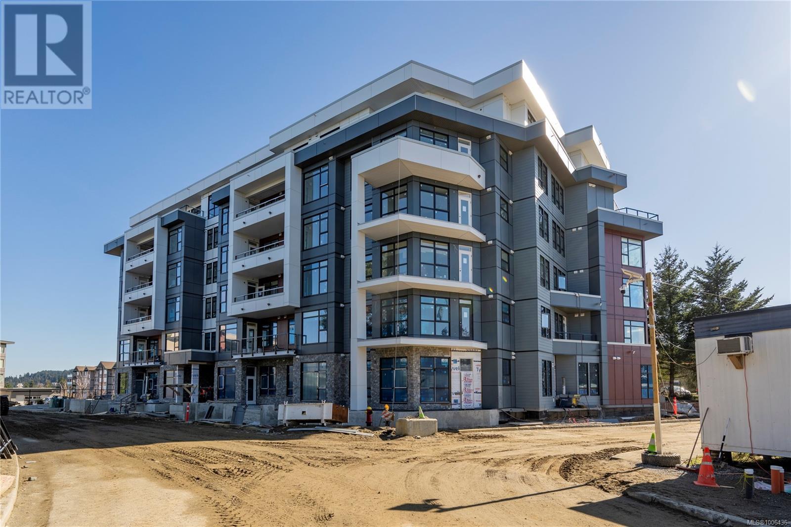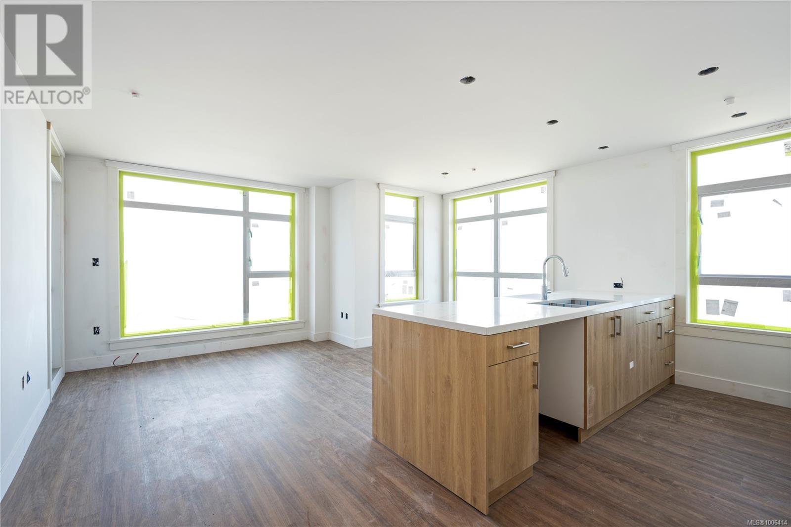Free account required
Unlock the full potential of your property search with a free account! Here's what you'll gain immediate access to:
- Exclusive Access to Every Listing
- Personalized Search Experience
- Favorite Properties at Your Fingertips
- Stay Ahead with Email Alerts
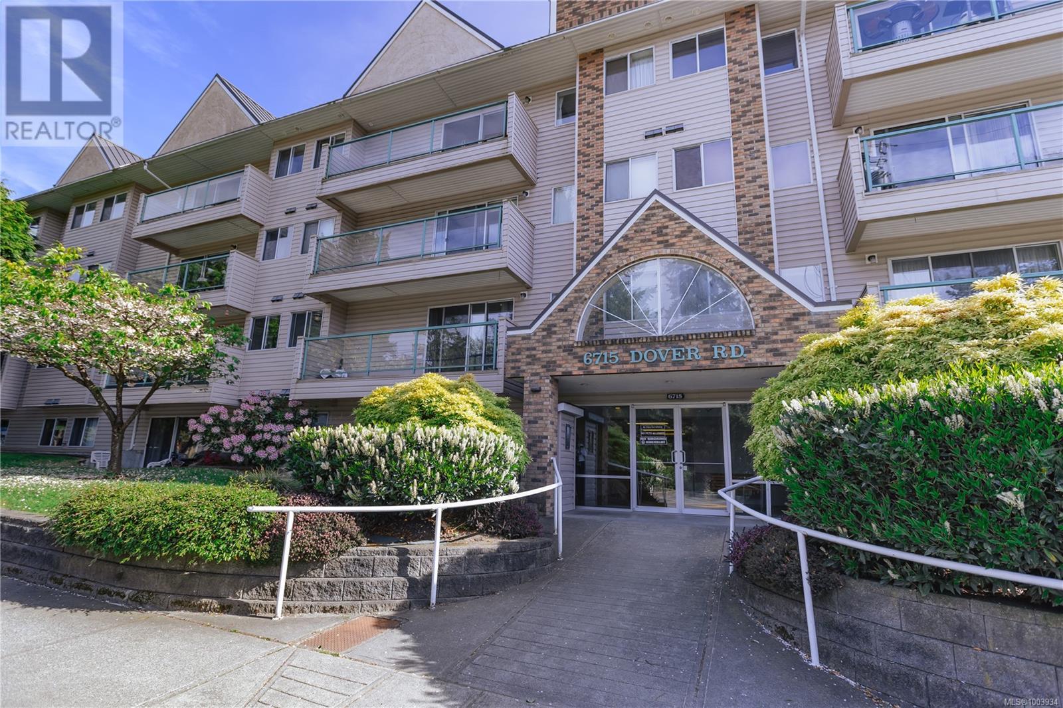
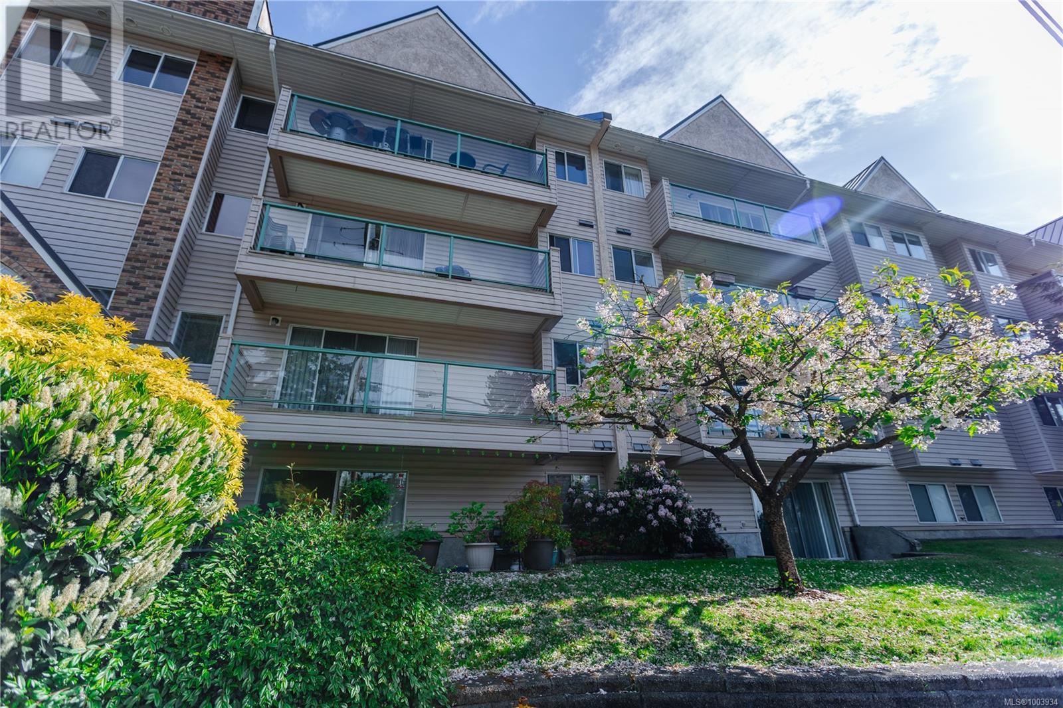
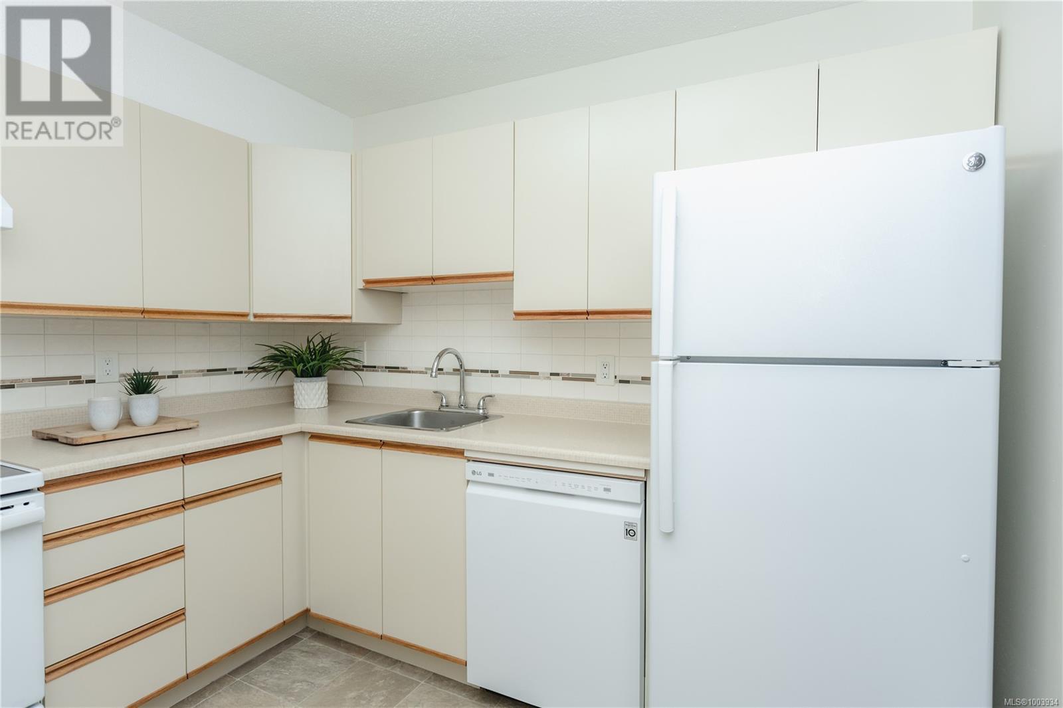
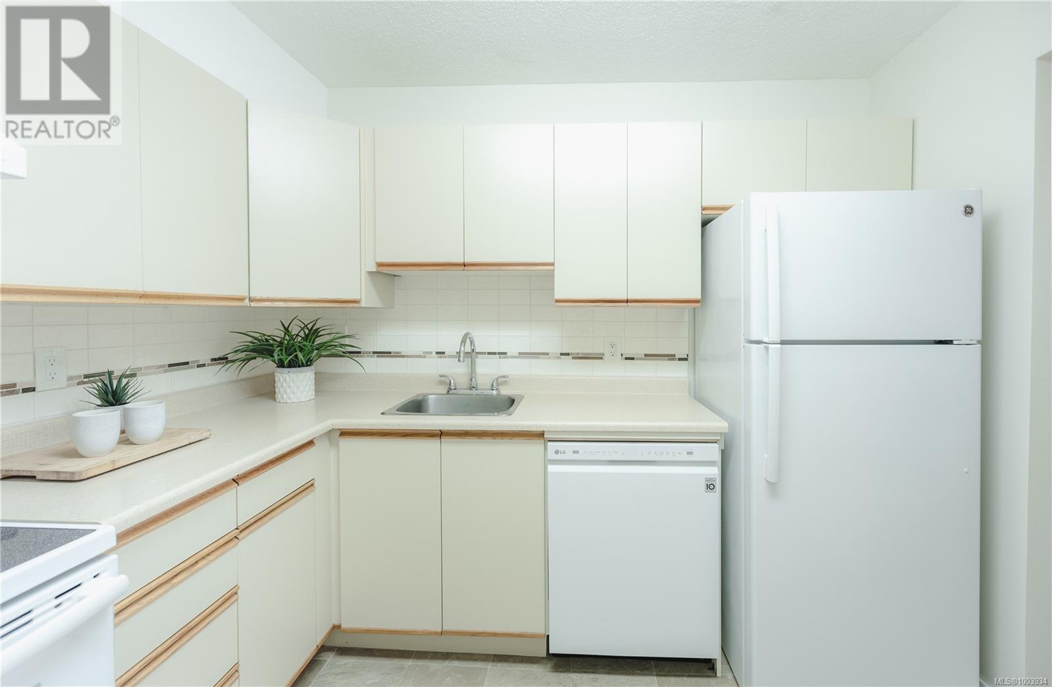
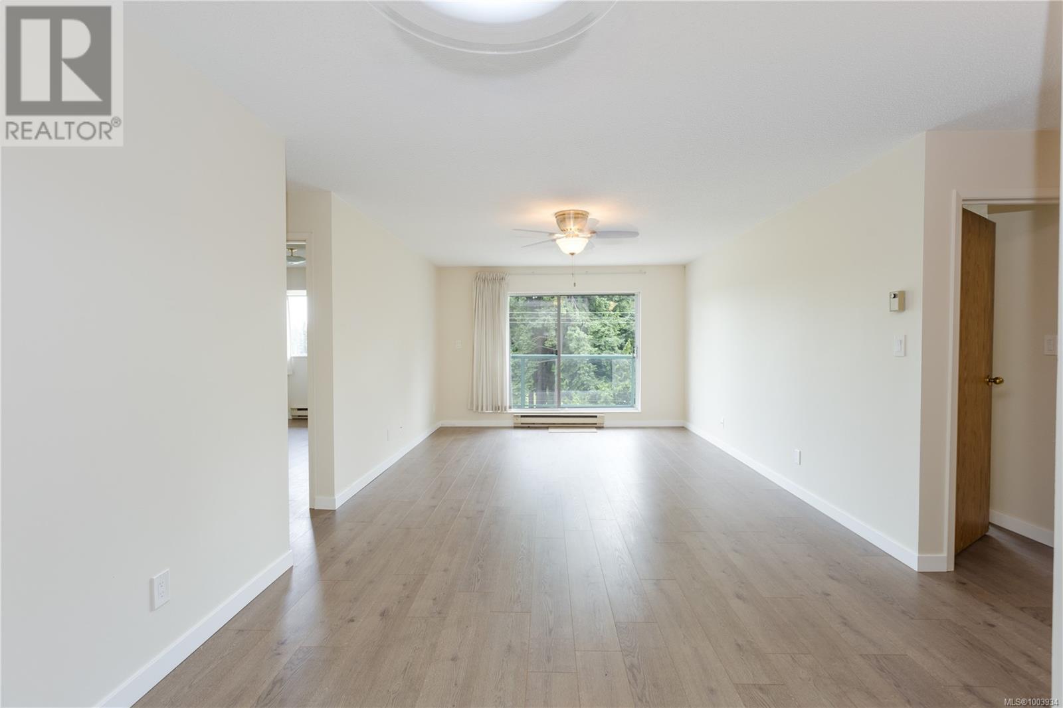
$420,000
410 6715 Dover Rd
Nanaimo, British Columbia, British Columbia, V9V1L9
MLS® Number: 1003934
Property description
Top-floor 2-bed, 2-bath condo in prime North Nanaimo—early possession available! This bright, well-maintained unit overlooks Pioneer Park and features new flooring, fresh paint, tiled areas, extra shelving and offers great privacy with bedrooms and bathrooms on opposite sides of the open-concept living/dining area. Enjoy the updated kitchen, in-suite laundry with full-size w /d , and a private covered balcony. New windows and patio door are scheduled for upgrade this summer. Steps from a bus stop and walking distance to the popular Woodgrove Mall, shops, Costco, library and beach access. Also, same-floor storage locker with custom shelving, assigned parking and air-exchange in the common hallways. Pet free and no age or rental restrictions - Well managed building offers great value for first-time buyers, investors, or downsizers!
Building information
Type
*****
Constructed Date
*****
Cooling Type
*****
Heating Fuel
*****
Heating Type
*****
Size Interior
*****
Total Finished Area
*****
Land information
Access Type
*****
Size Irregular
*****
Size Total
*****
Rooms
Main level
Entrance
*****
Dining room
*****
Living room
*****
Kitchen
*****
Laundry room
*****
Bathroom
*****
Bathroom
*****
Bedroom
*****
Primary Bedroom
*****
Patio
*****
Entrance
*****
Dining room
*****
Living room
*****
Kitchen
*****
Laundry room
*****
Bathroom
*****
Bathroom
*****
Bedroom
*****
Primary Bedroom
*****
Patio
*****
Entrance
*****
Dining room
*****
Living room
*****
Kitchen
*****
Laundry room
*****
Bathroom
*****
Bathroom
*****
Bedroom
*****
Primary Bedroom
*****
Patio
*****
Courtesy of Royal LePage Parksville-Qualicum Beach Realty (PK)
Book a Showing for this property
Please note that filling out this form you'll be registered and your phone number without the +1 part will be used as a password.
