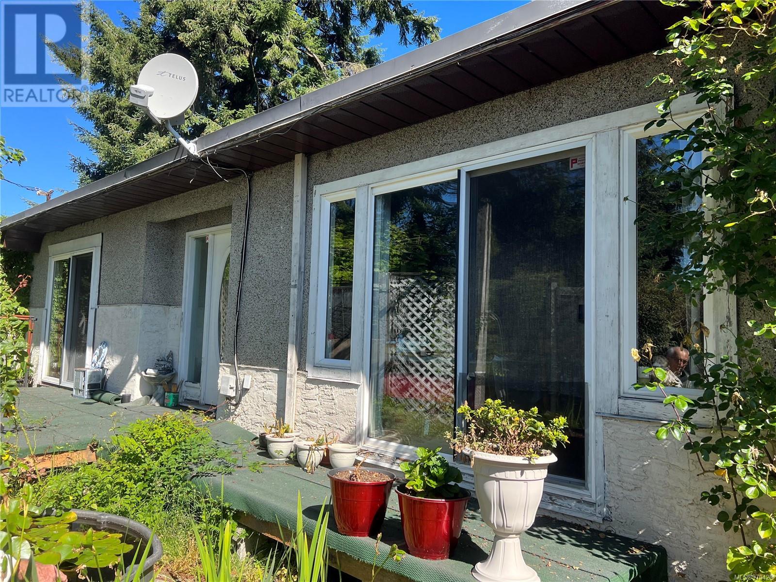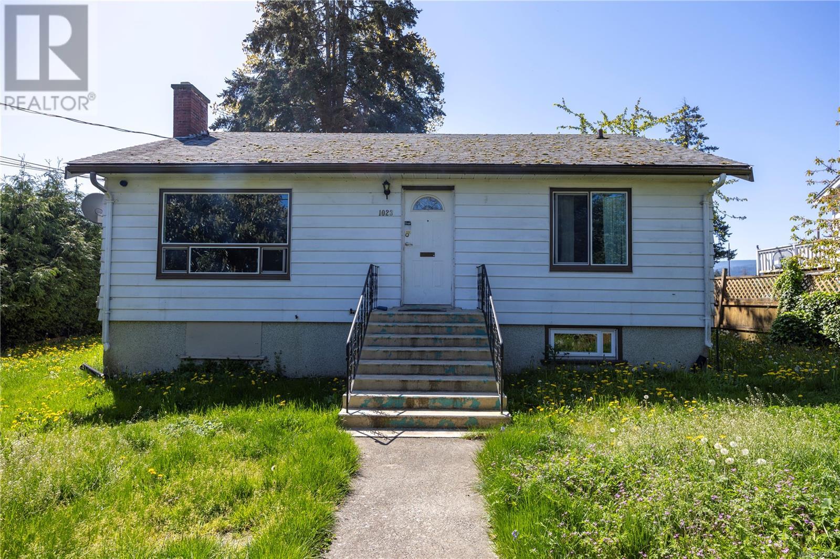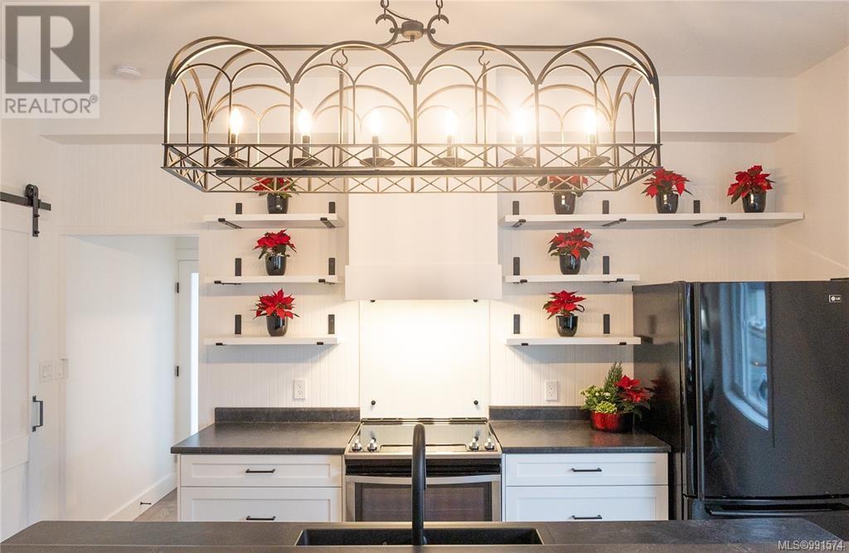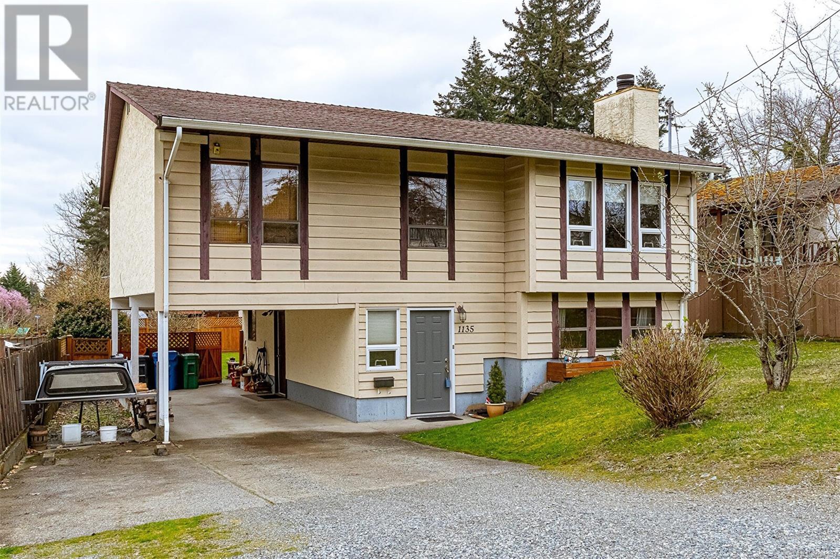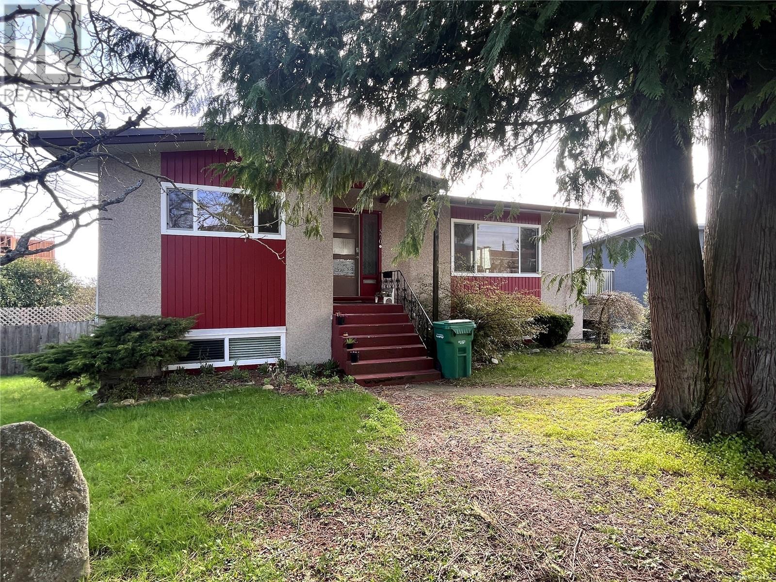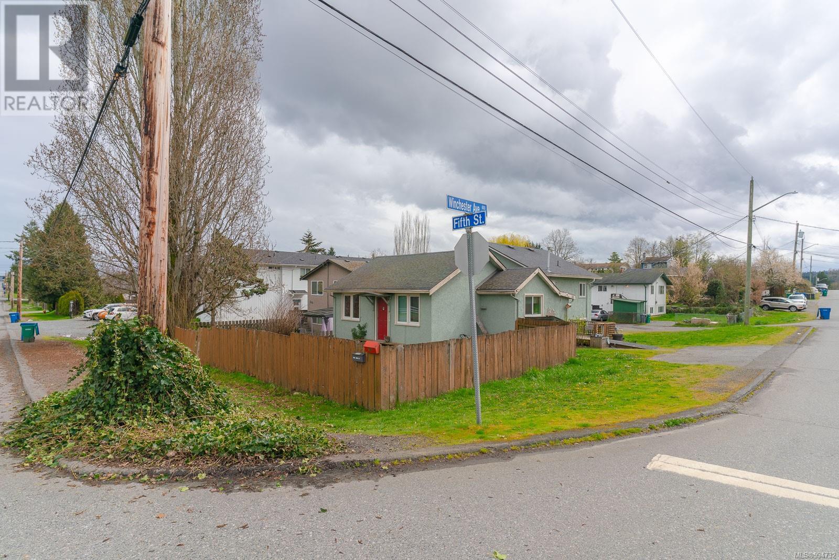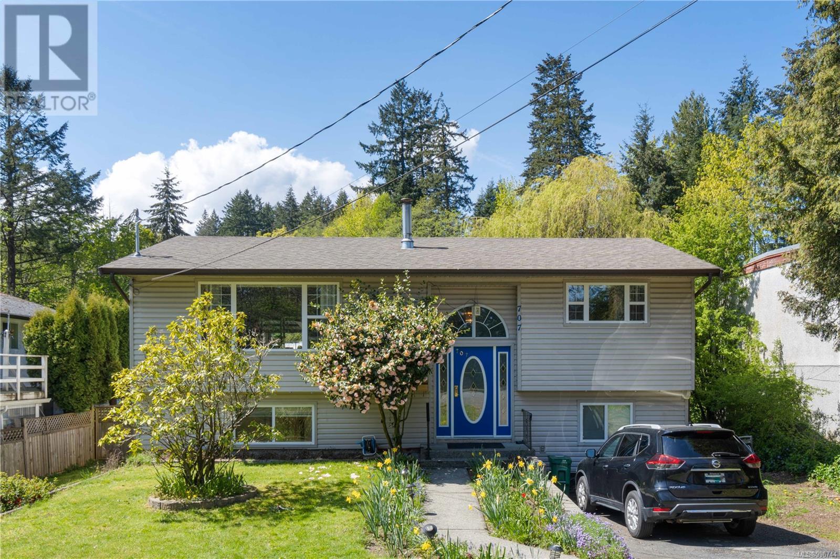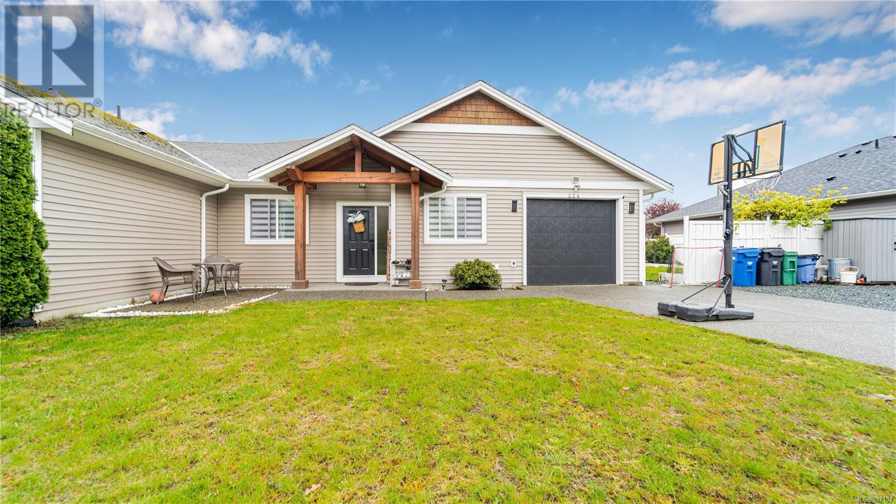Free account required
Unlock the full potential of your property search with a free account! Here's what you'll gain immediate access to:
- Exclusive Access to Every Listing
- Personalized Search Experience
- Favorite Properties at Your Fingertips
- Stay Ahead with Email Alerts
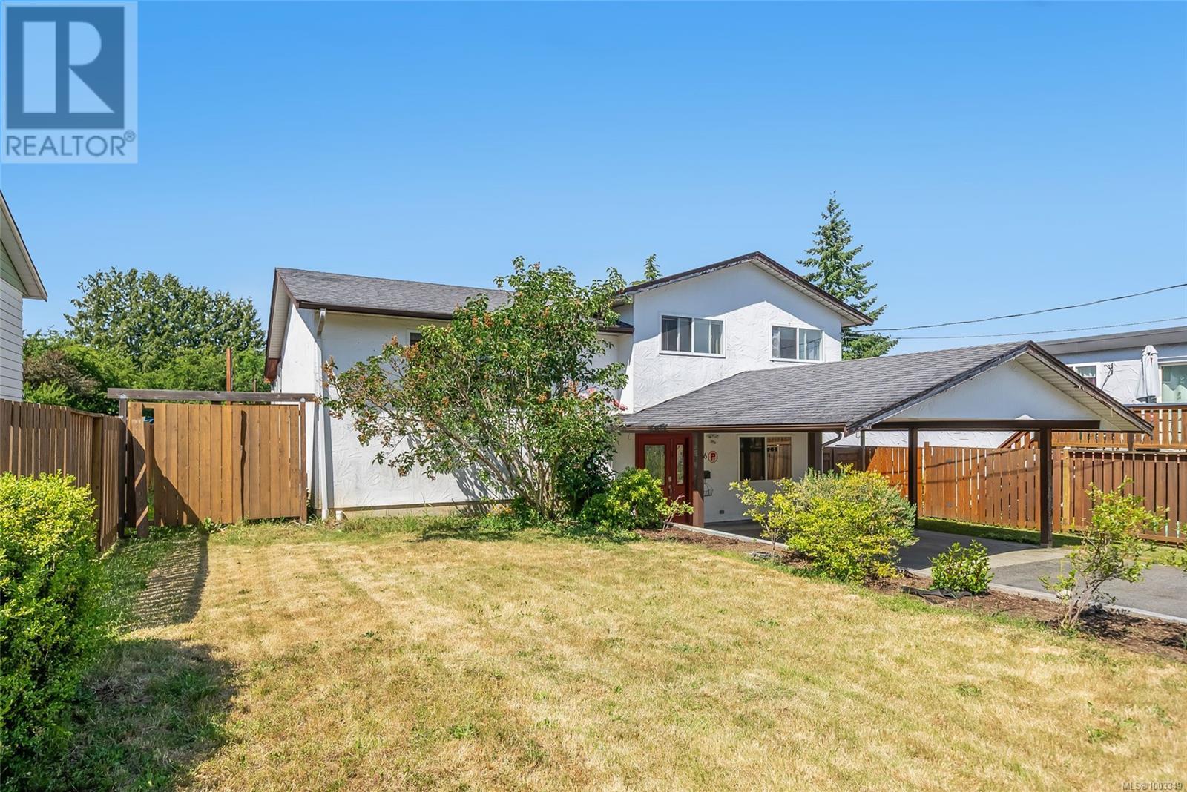
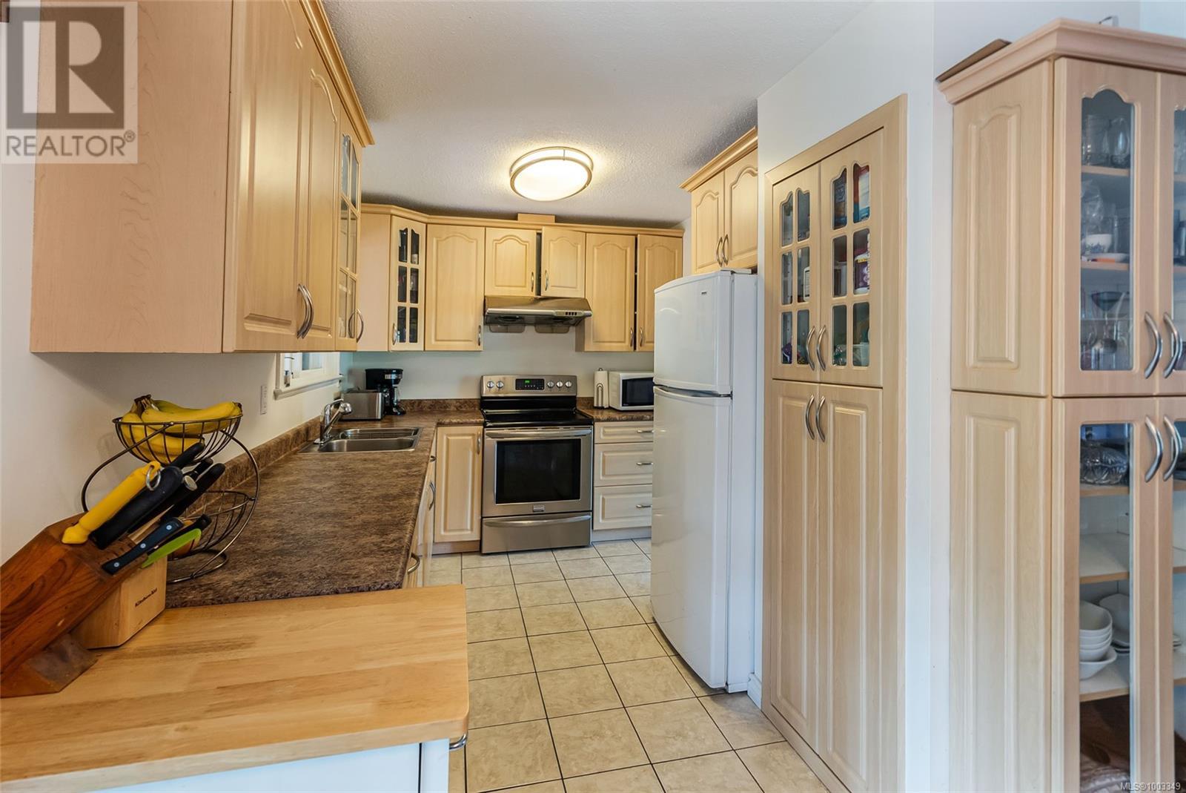
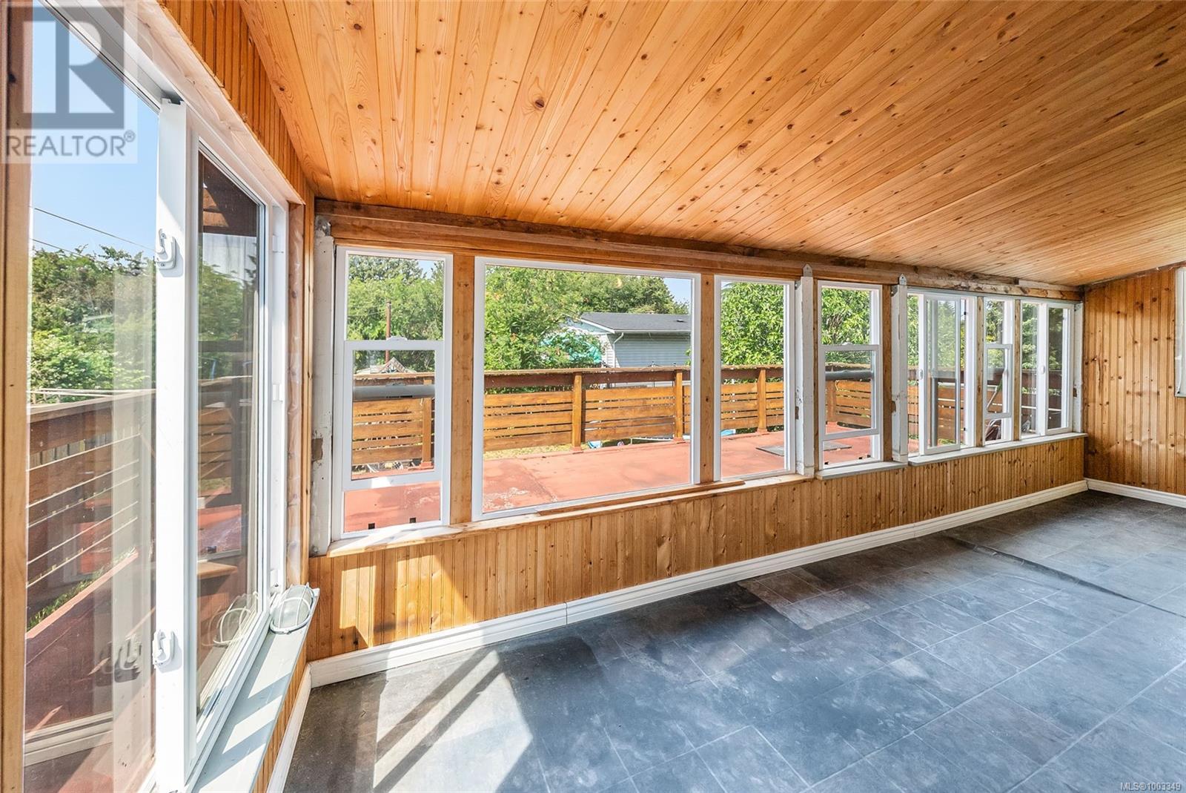
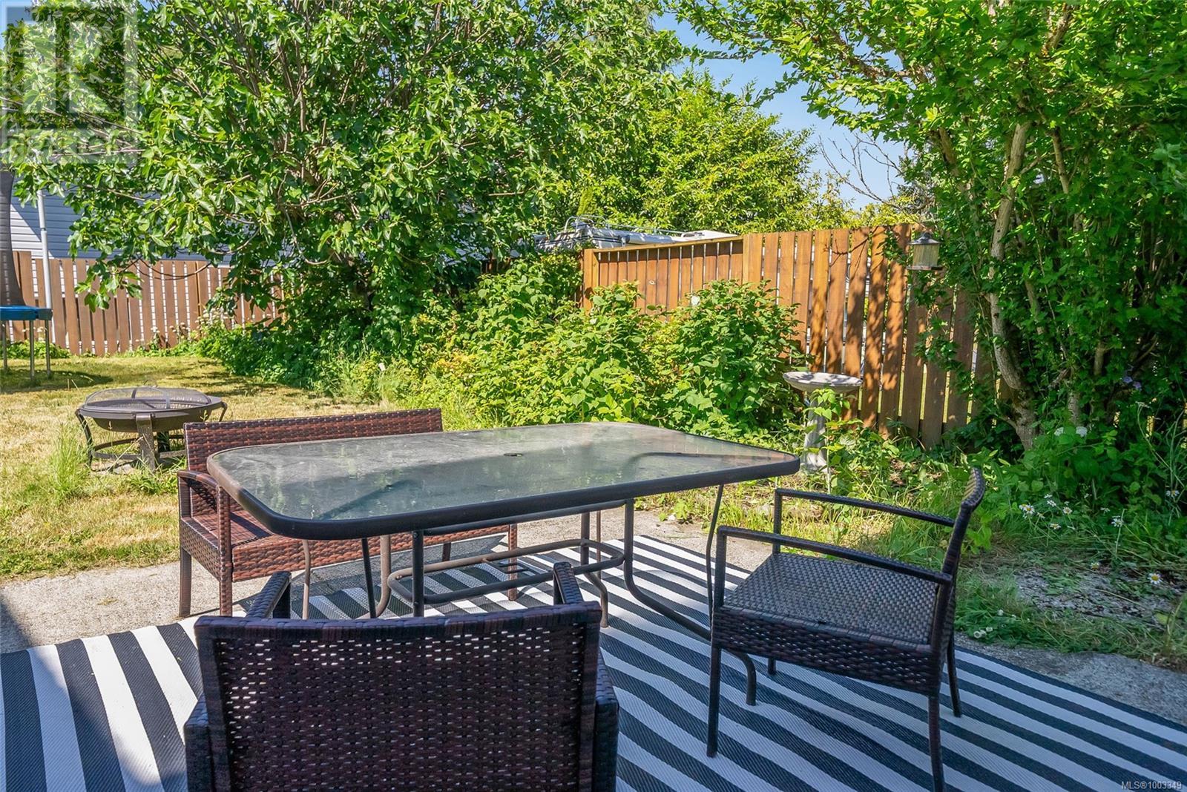
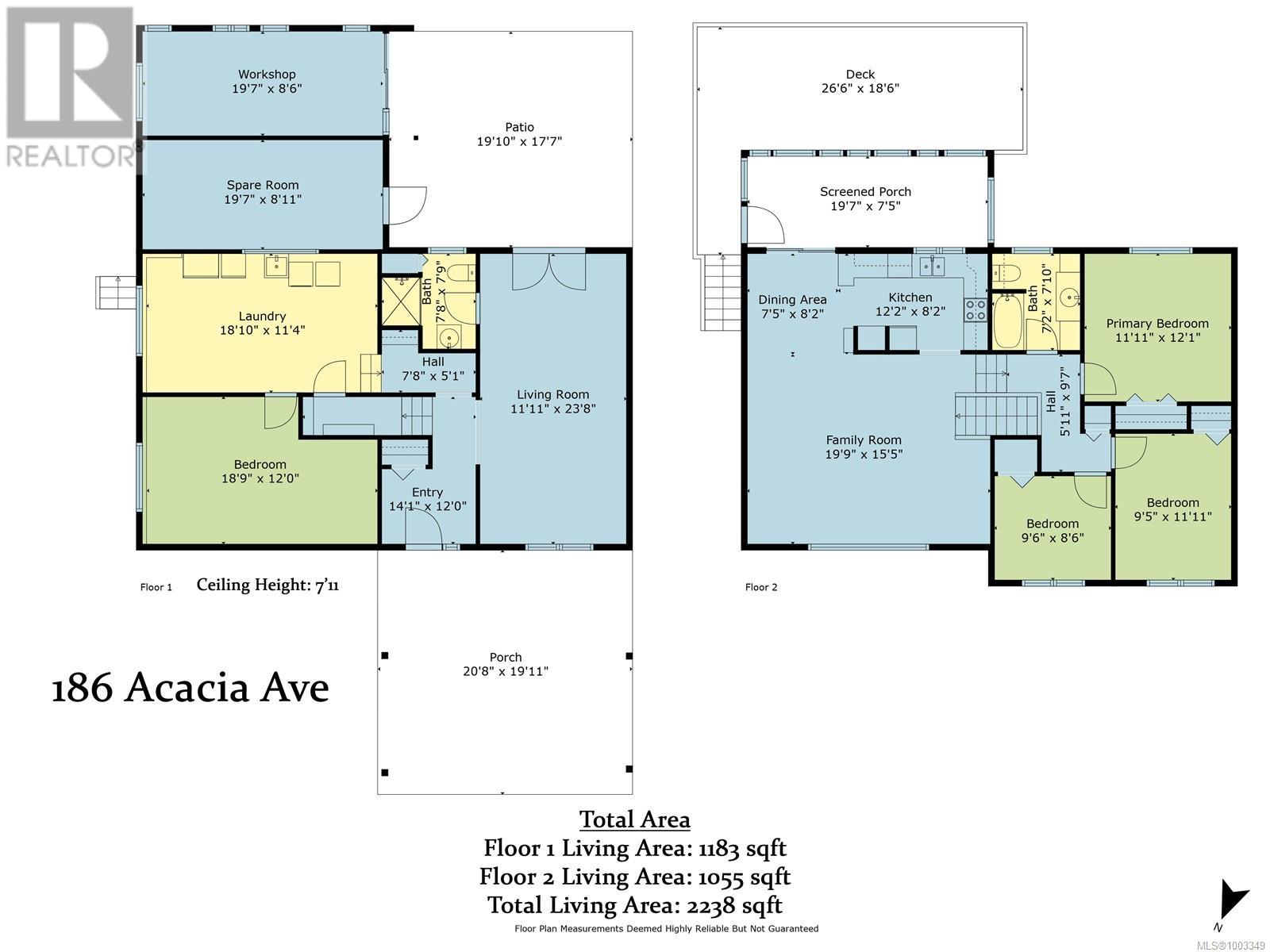
$709,900
186 Acacia Ave
Nanaimo, British Columbia, British Columbia, V9R3L5
MLS® Number: 1003349
Property description
Welcome home to 186 Acacia Avenue! This is the quintessential family home you’ve been looking for. With 4 bedrooms, 2 bathrooms, and a bonus family room, this 2,238 sq ft home has space for everyone. Located in the University District, it's within walking distance to schools and amenities. The main level features a bright kitchen with ample cabinet and counter space, plus a spacious living and dining area. A walkout sunroom leads to a large balcony overlooking the private, fully fenced yard. Just a few steps up are three bedrooms and a 4-piece bathroom. The lower level includes a large laundry room, an additional bedroom, 3-piece bathroom, and a generous family room with separate entrance—ideal for a home office or potential suite. Additional features include a workshop, double-wide covered carport, RV parking, and mature landscaping with blueberries and raspberries. All measurements and data are approximate and should be verified if important.
Building information
Type
*****
Appliances
*****
Constructed Date
*****
Cooling Type
*****
Heating Fuel
*****
Heating Type
*****
Size Interior
*****
Total Finished Area
*****
Land information
Access Type
*****
Size Irregular
*****
Size Total
*****
Rooms
Main level
Family room
*****
Bedroom
*****
Primary Bedroom
*****
Bathroom
*****
Kitchen
*****
Dining room
*****
Other
*****
Bedroom
*****
Lower level
Living room
*****
Entrance
*****
Bedroom
*****
Entrance
*****
Bathroom
*****
Laundry room
*****
Main level
Family room
*****
Bedroom
*****
Primary Bedroom
*****
Bathroom
*****
Kitchen
*****
Dining room
*****
Other
*****
Bedroom
*****
Lower level
Living room
*****
Entrance
*****
Bedroom
*****
Entrance
*****
Bathroom
*****
Laundry room
*****
Main level
Family room
*****
Bedroom
*****
Primary Bedroom
*****
Bathroom
*****
Kitchen
*****
Dining room
*****
Other
*****
Bedroom
*****
Lower level
Living room
*****
Entrance
*****
Bedroom
*****
Entrance
*****
Bathroom
*****
Laundry room
*****
Main level
Family room
*****
Bedroom
*****
Primary Bedroom
*****
Bathroom
*****
Kitchen
*****
Dining room
*****
Other
*****
Bedroom
*****
Courtesy of REMAX Professionals
Book a Showing for this property
Please note that filling out this form you'll be registered and your phone number without the +1 part will be used as a password.
