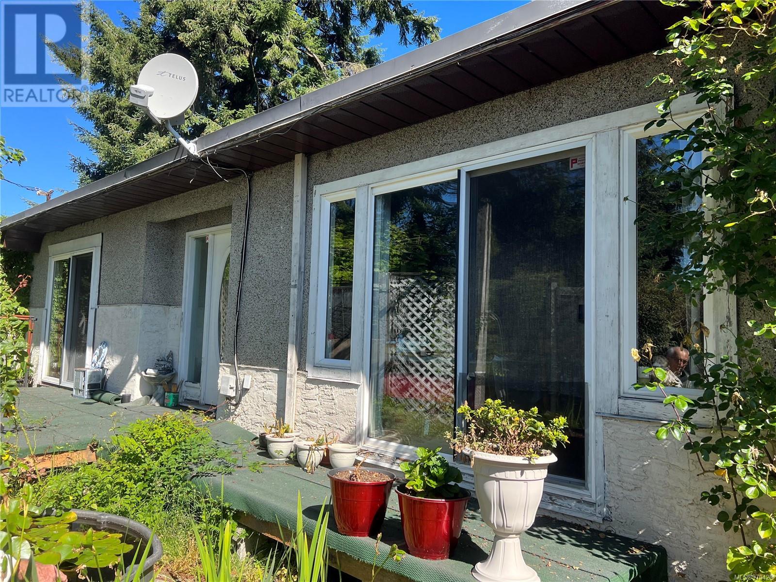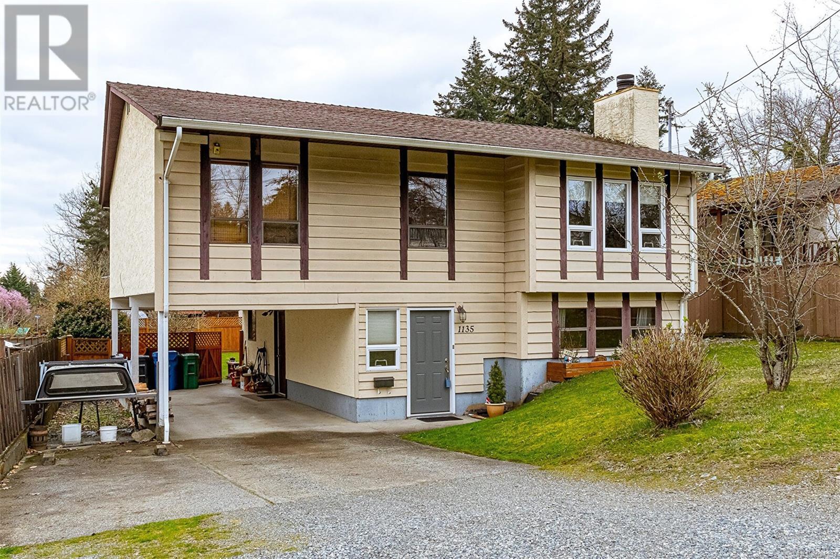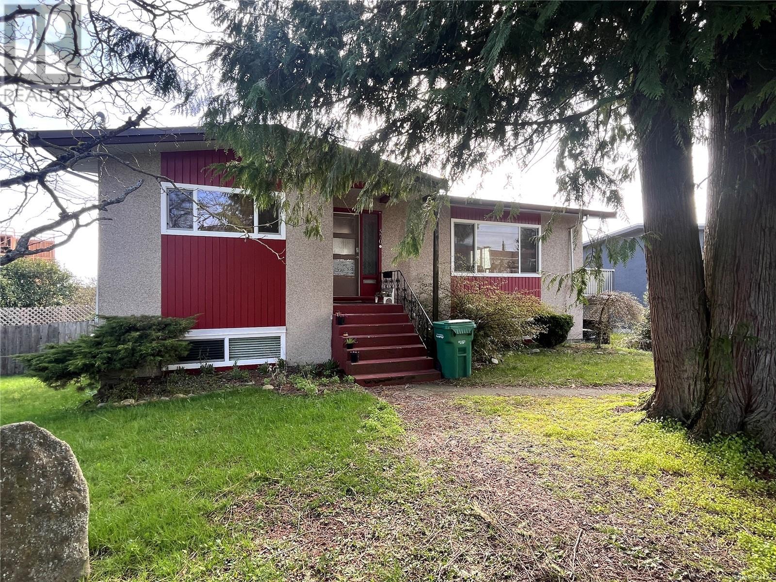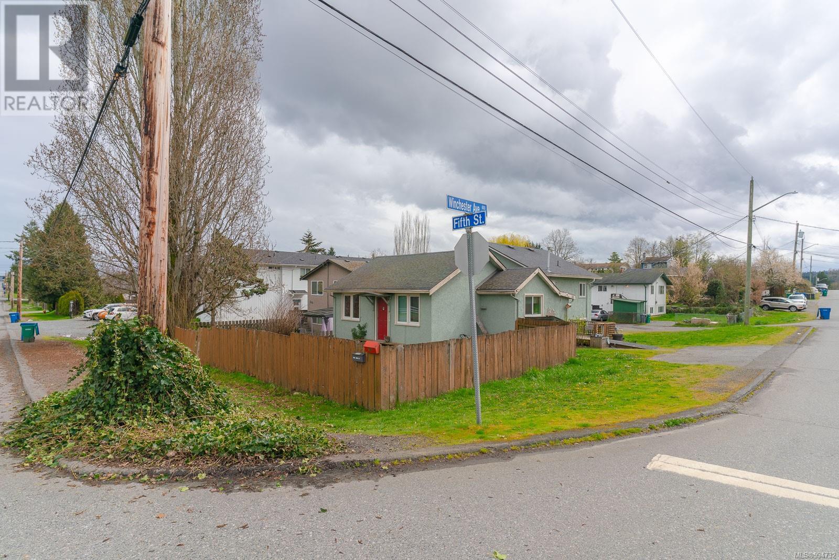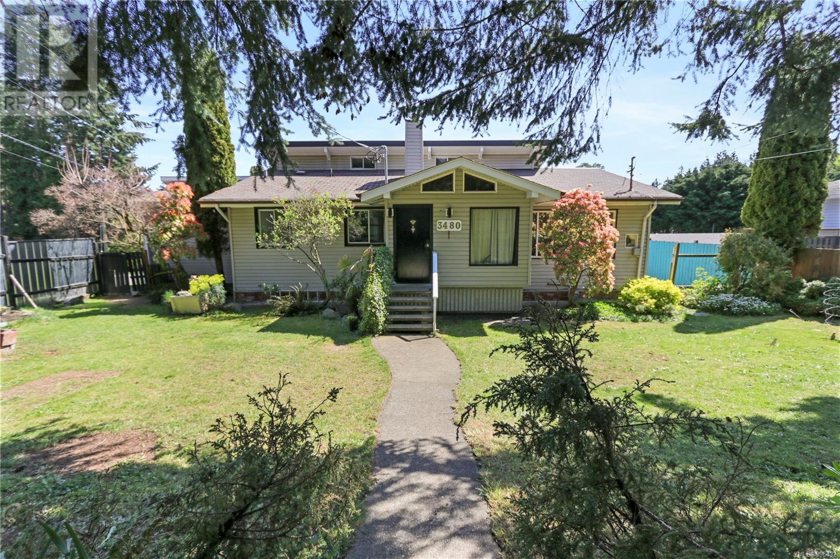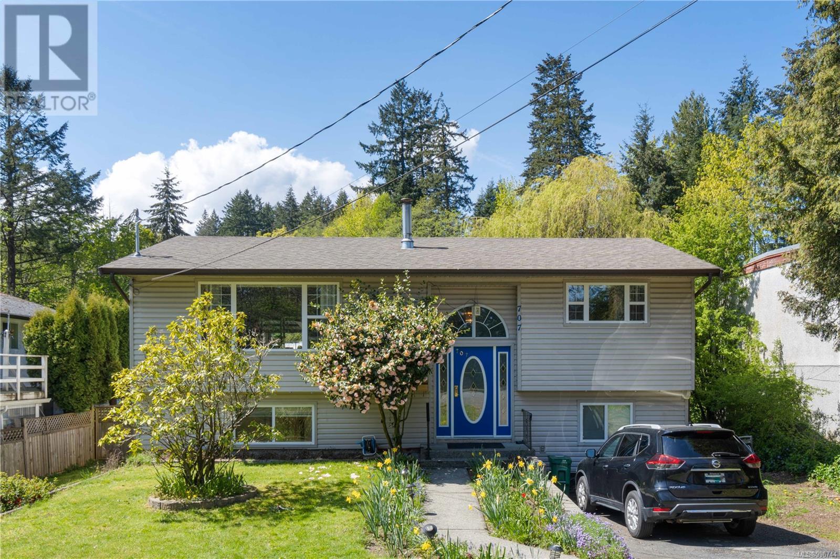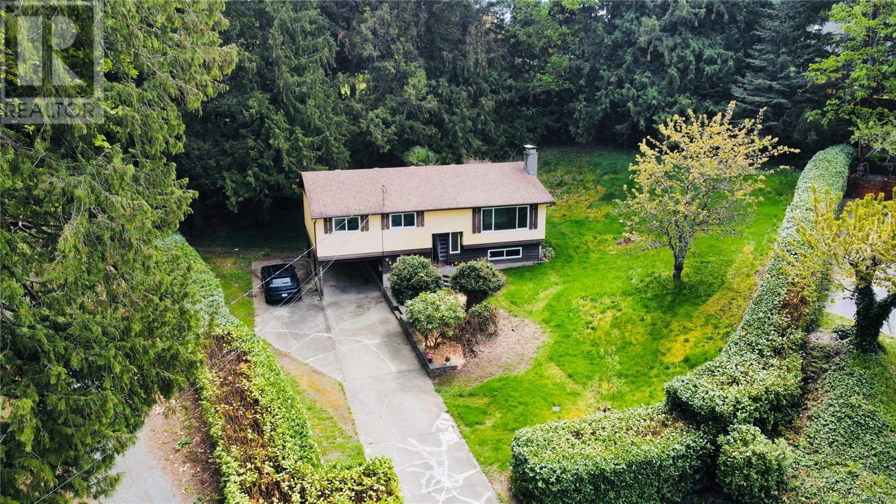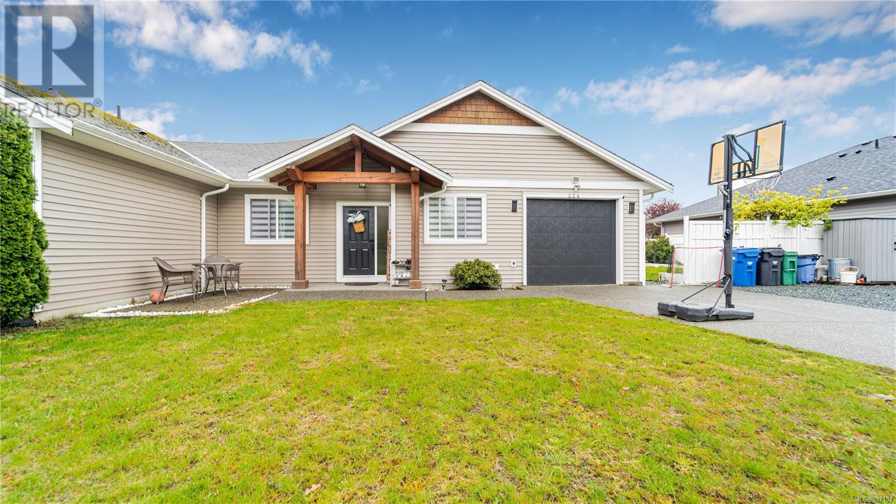Free account required
Unlock the full potential of your property search with a free account! Here's what you'll gain immediate access to:
- Exclusive Access to Every Listing
- Personalized Search Experience
- Favorite Properties at Your Fingertips
- Stay Ahead with Email Alerts
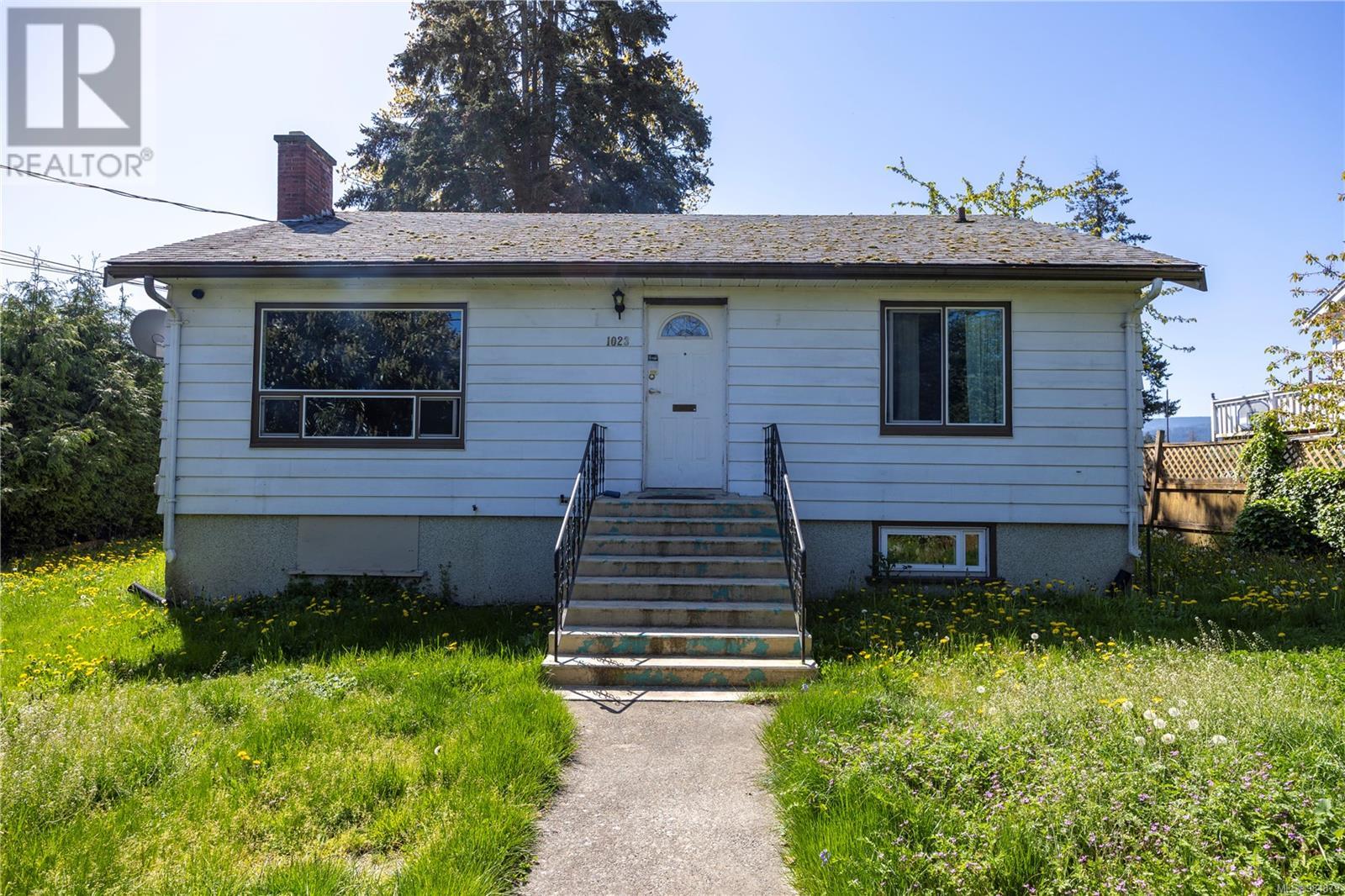


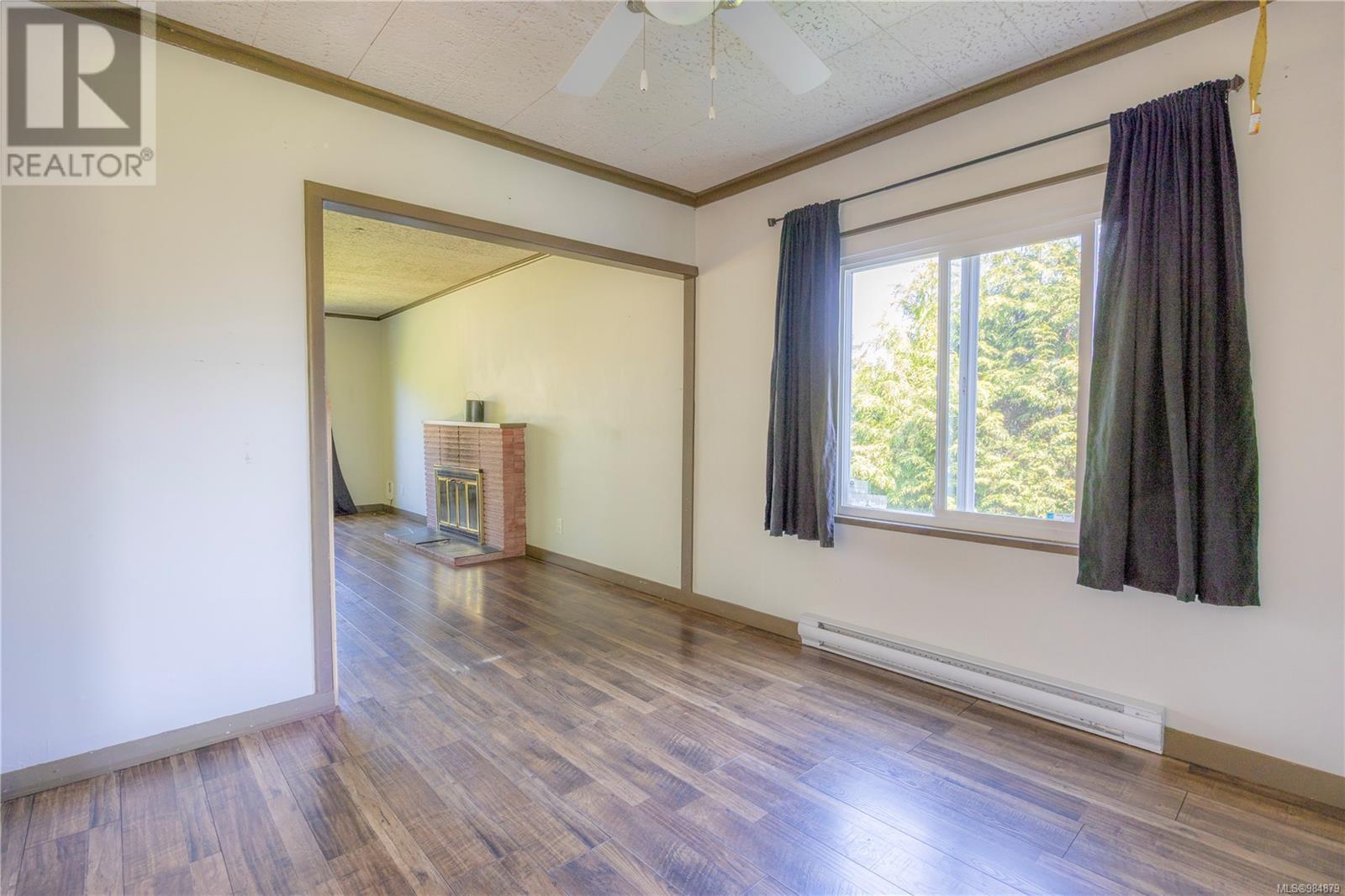

$649,000
1019/1023 Dufferin Cres
Nanaimo, British Columbia, British Columbia, V9S2B5
MLS® Number: 984879
Property description
Attention Builders & Investors! Prime Development Opportunity in Nanaimo 1019/1023 Dufferin Crescent offers a shovel-ready development site in Nanaimo’s high-demand hospital district. With subdivision and rezoning already completed, this property allows for the construction of two large single-family homes with suites—maximizing rental potential and resale value. With laneway access on both the side and rear, the site is well-positioned for efficient design and construction. The existing 4-bed, 2-bath home is currently rented, providing holding income while you finalize your building plans. Located in a high-demand rental and sales area, this property is steps away from major amenities, including schools, shopping, medical services, and transit. Reach out today to discuss development potential! All measurements are approximate.
Building information
Type
*****
Constructed Date
*****
Cooling Type
*****
Fireplace Present
*****
FireplaceTotal
*****
Heating Fuel
*****
Heating Type
*****
Size Interior
*****
Total Finished Area
*****
Land information
Access Type
*****
Size Irregular
*****
Size Total
*****
Rooms
Main level
Entrance
*****
Living room
*****
Dining room
*****
Kitchen
*****
Bedroom
*****
Bedroom
*****
Bathroom
*****
Lower level
Recreation room
*****
Bedroom
*****
Bedroom
*****
Bathroom
*****
Main level
Entrance
*****
Living room
*****
Dining room
*****
Kitchen
*****
Bedroom
*****
Bedroom
*****
Bathroom
*****
Lower level
Recreation room
*****
Bedroom
*****
Bedroom
*****
Bathroom
*****
Main level
Entrance
*****
Living room
*****
Dining room
*****
Kitchen
*****
Bedroom
*****
Bedroom
*****
Bathroom
*****
Lower level
Recreation room
*****
Bedroom
*****
Bedroom
*****
Bathroom
*****
Courtesy of RE/MAX of Nanaimo
Book a Showing for this property
Please note that filling out this form you'll be registered and your phone number without the +1 part will be used as a password.
