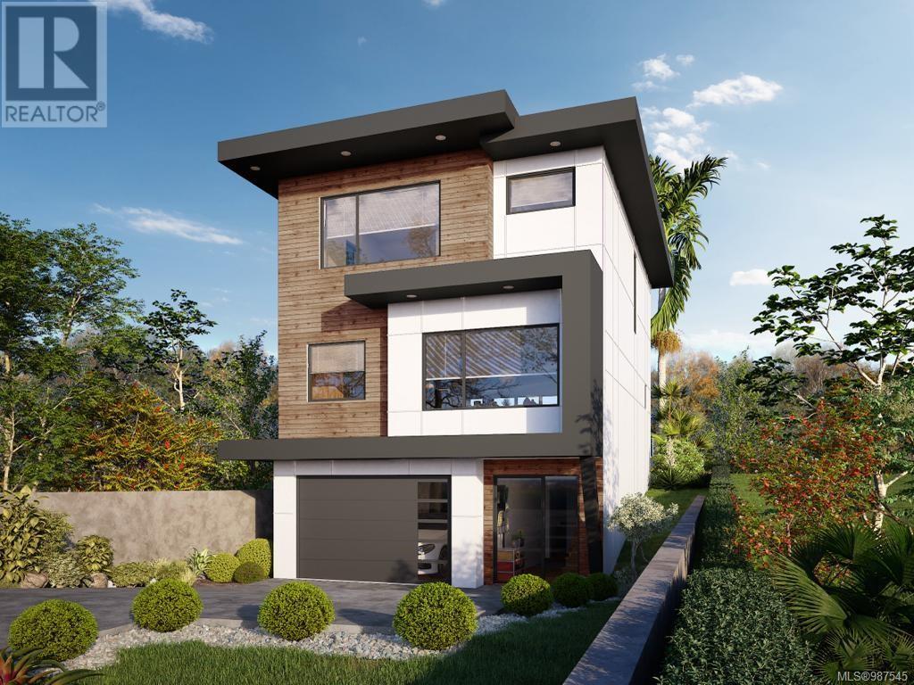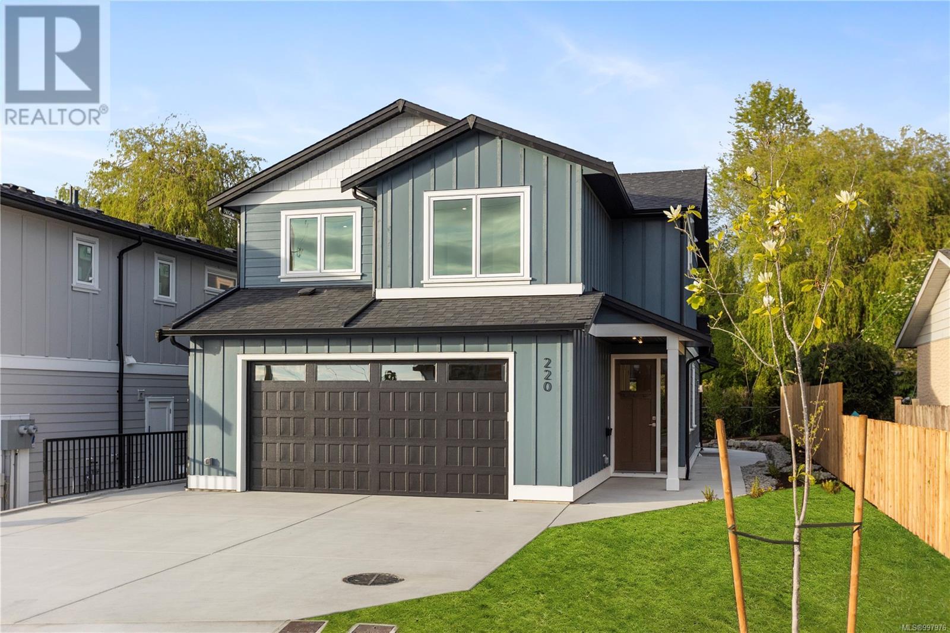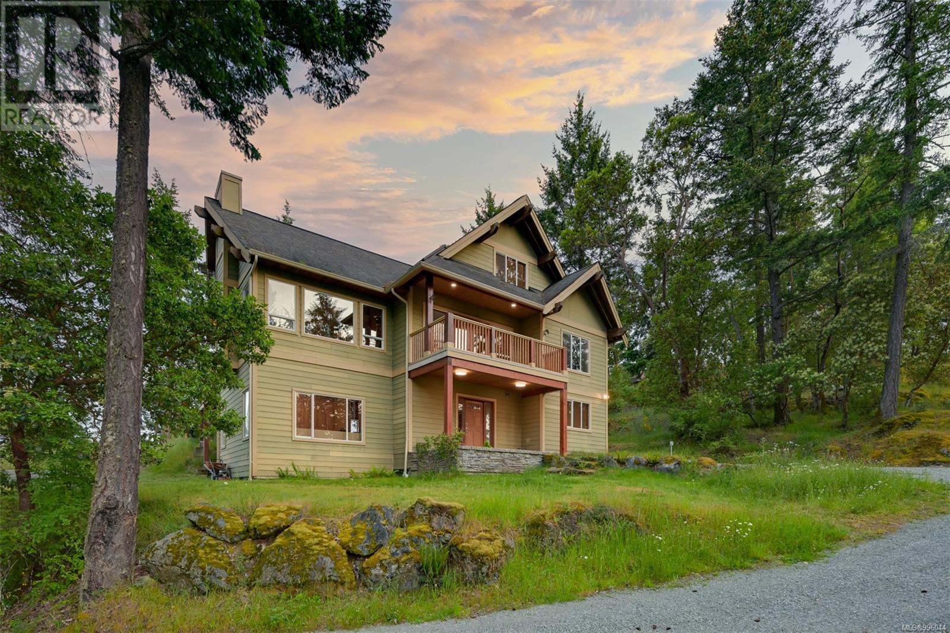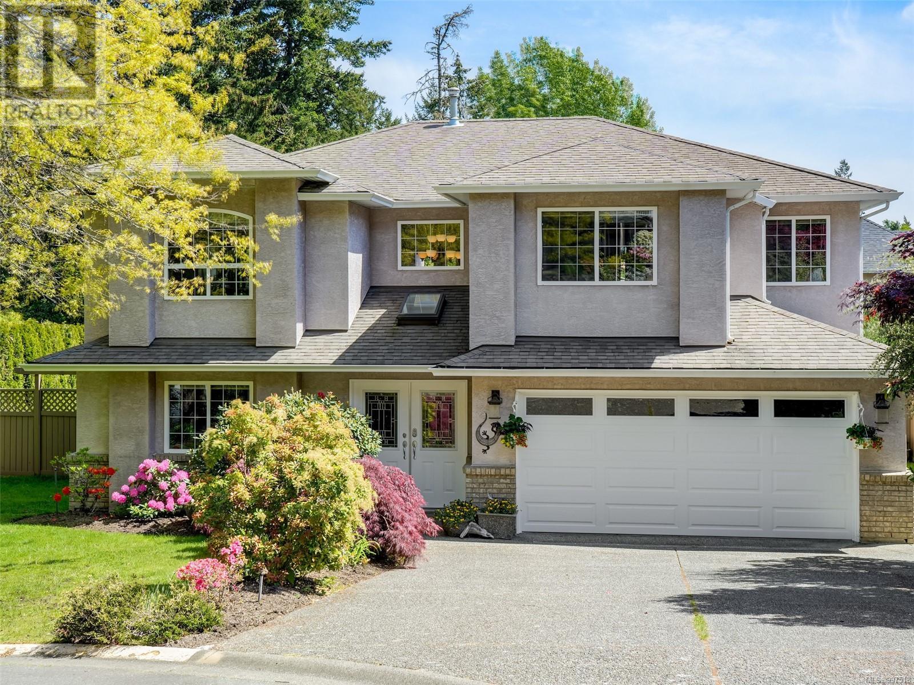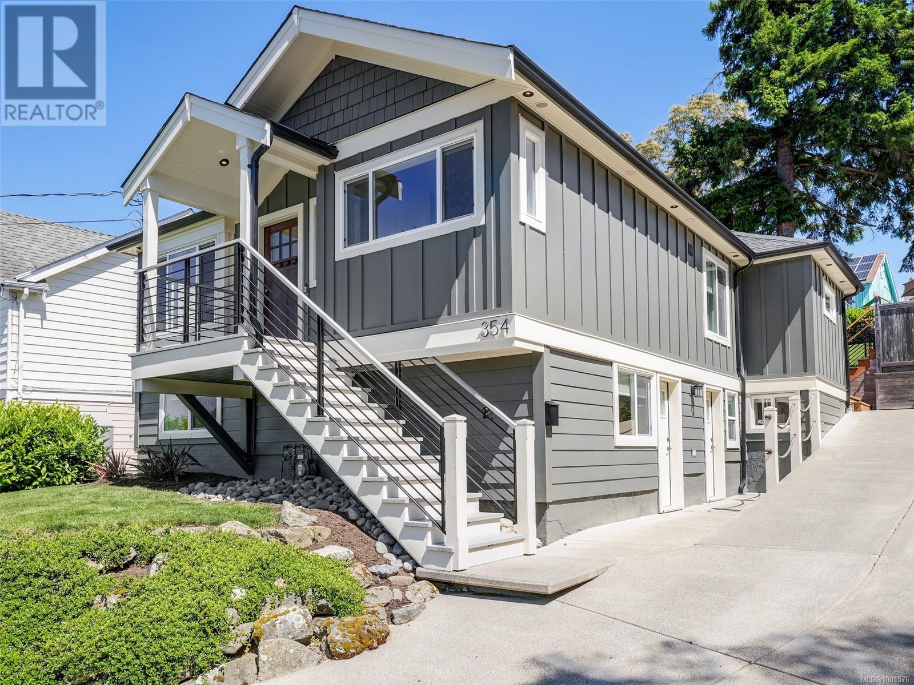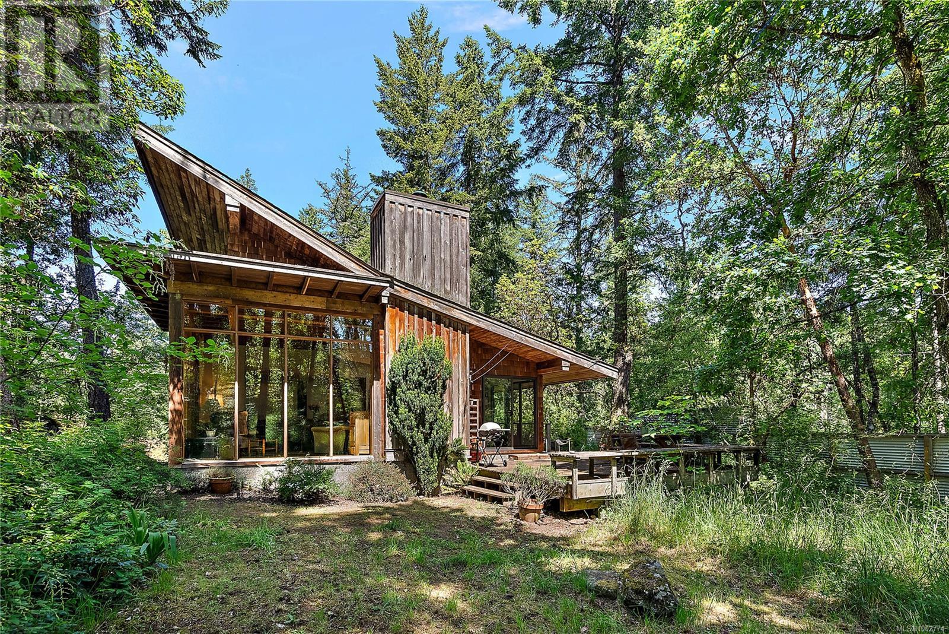Free account required
Unlock the full potential of your property search with a free account! Here's what you'll gain immediate access to:
- Exclusive Access to Every Listing
- Personalized Search Experience
- Favorite Properties at Your Fingertips
- Stay Ahead with Email Alerts
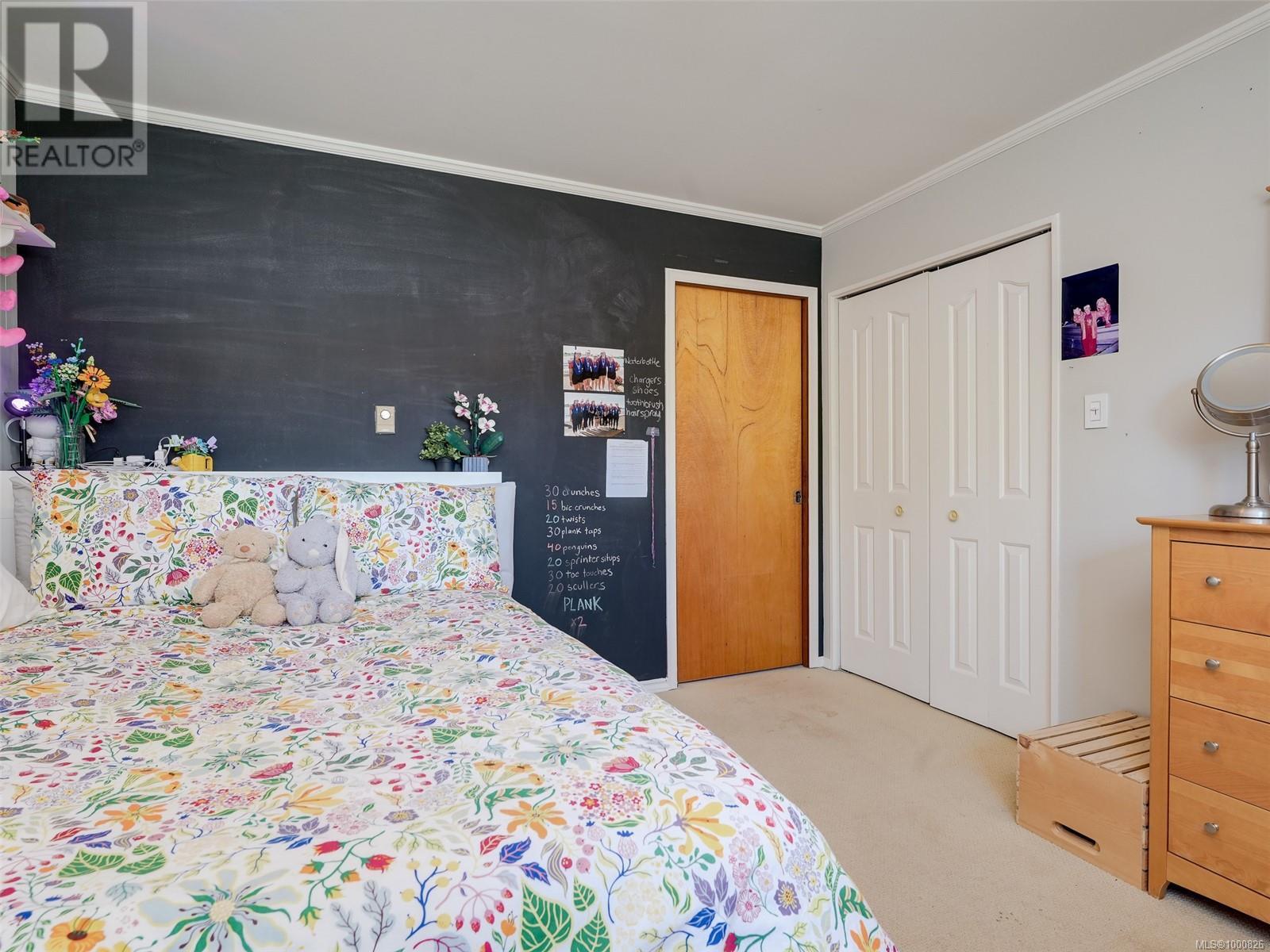
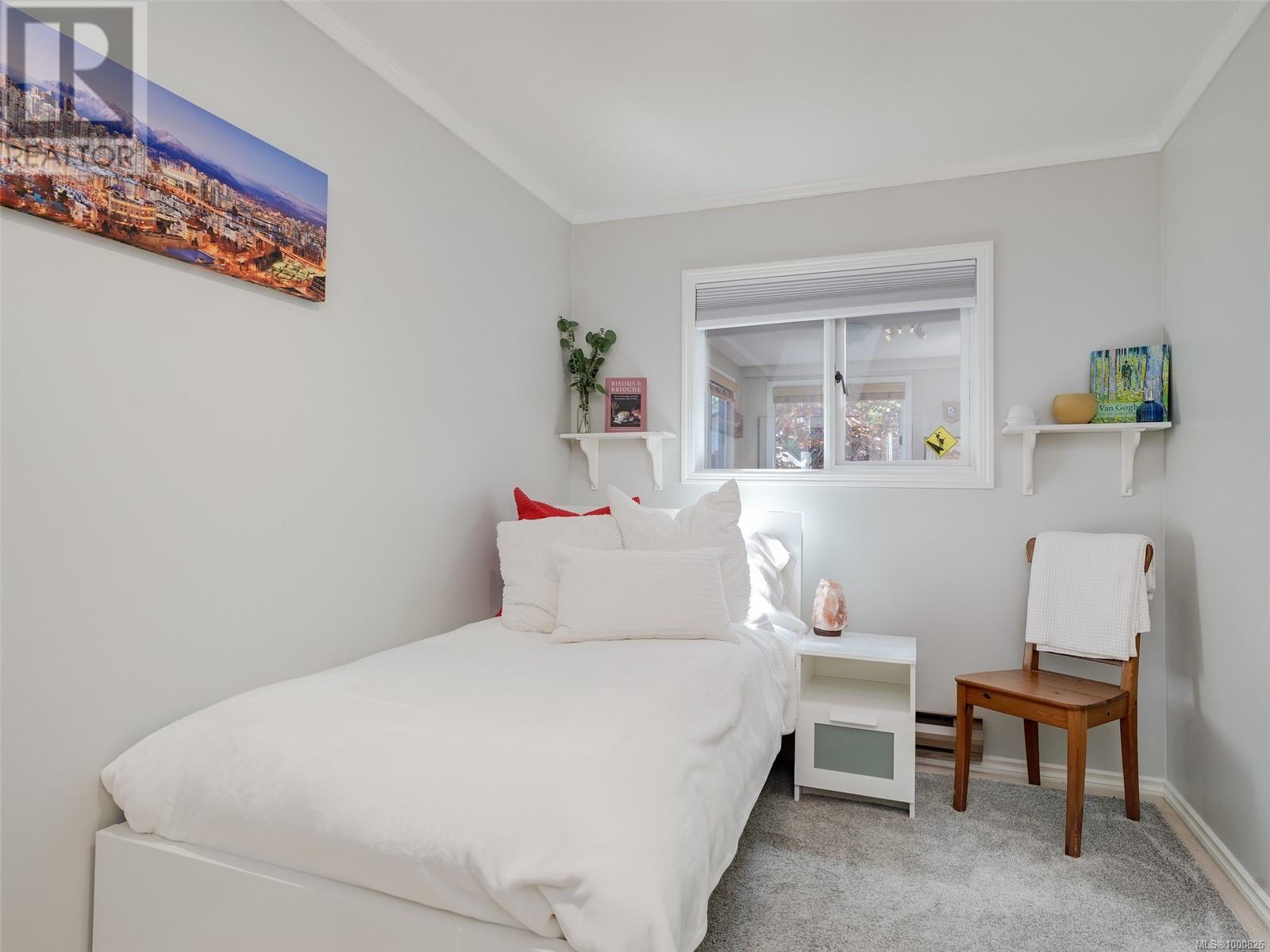


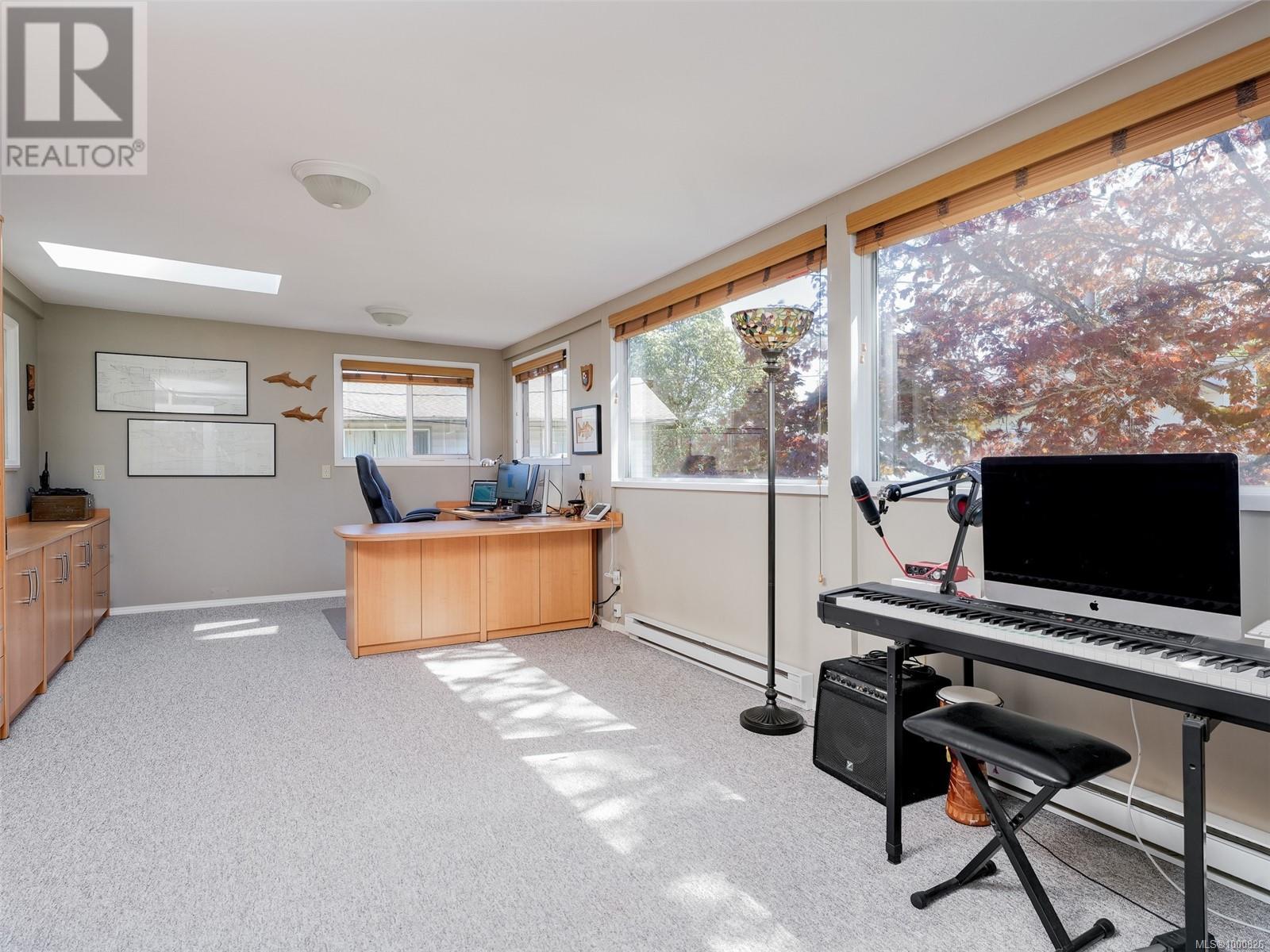
$1,598,500
581 Prince Robert Dr
View Royal, British Columbia, British Columbia, V9V1E1
MLS® Number: 1000826
Property description
Absolutely stunning and fully renovated hidden gem now available for new owners to love! First time on the market in over 25 years! Must be seen to be fully appreciated! Where to start...from the huge garage/workshop that fits 4 vehicles plus has it's own 3-pce bathroom. Sure to please any car enthusiast - or, it offers suite potential as it has plenty of extra parking as well. To the gourmet professionally renovated kitchen, fit for the finest of chefs-or out to the over 16,000 sq ft of beautifully designed lot complete with everything you'll need to welcome family and friends for large gatherings. Sun drenched at perfect times of the day. It truly is like a park. Be sure to check out the video! Inside the home you'll find a well designed and functional floor plan with spacious rooms and plenty of natural light. Renovations include roof, 95% perimeter drains, kitchen, 75% doors and windows, deck and patios, irrigation system, in floor heat. The list goes on! Welcome to your new home!
Building information
Type
*****
Appliances
*****
Architectural Style
*****
Constructed Date
*****
Cooling Type
*****
Fireplace Present
*****
FireplaceTotal
*****
Heating Fuel
*****
Heating Type
*****
Size Interior
*****
Total Finished Area
*****
Land information
Access Type
*****
Size Irregular
*****
Size Total
*****
Rooms
Main level
Living room
*****
Family room
*****
Dining room
*****
Kitchen
*****
Dining nook
*****
Pantry
*****
Primary Bedroom
*****
Bedroom
*****
Bedroom
*****
Sunroom
*****
Ensuite
*****
Bathroom
*****
Patio
*****
Storage
*****
Patio
*****
Lower level
Workshop
*****
Storage
*****
Storage
*****
Bathroom
*****
Main level
Living room
*****
Family room
*****
Dining room
*****
Kitchen
*****
Dining nook
*****
Pantry
*****
Primary Bedroom
*****
Bedroom
*****
Bedroom
*****
Sunroom
*****
Ensuite
*****
Bathroom
*****
Patio
*****
Storage
*****
Patio
*****
Lower level
Workshop
*****
Storage
*****
Storage
*****
Bathroom
*****
Main level
Living room
*****
Family room
*****
Dining room
*****
Kitchen
*****
Dining nook
*****
Pantry
*****
Primary Bedroom
*****
Bedroom
*****
Bedroom
*****
Sunroom
*****
Ensuite
*****
Bathroom
*****
Courtesy of Royal LePage Coast Capital - Chatterton
Book a Showing for this property
Please note that filling out this form you'll be registered and your phone number without the +1 part will be used as a password.
