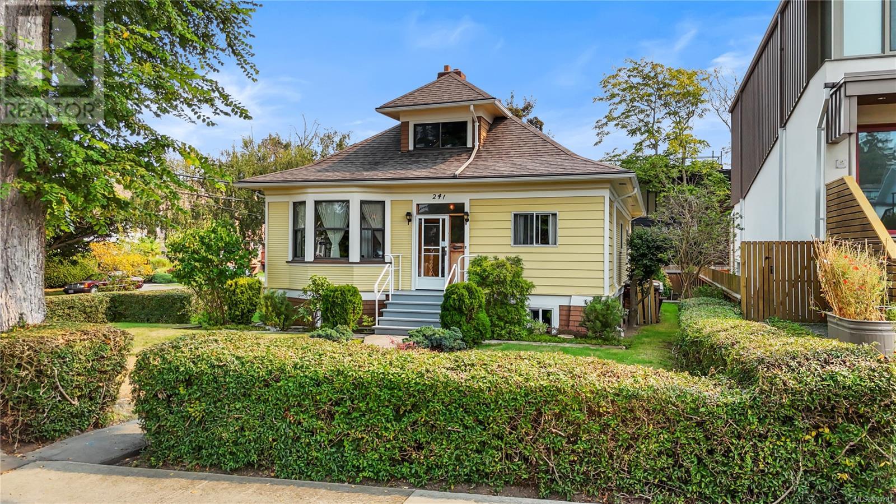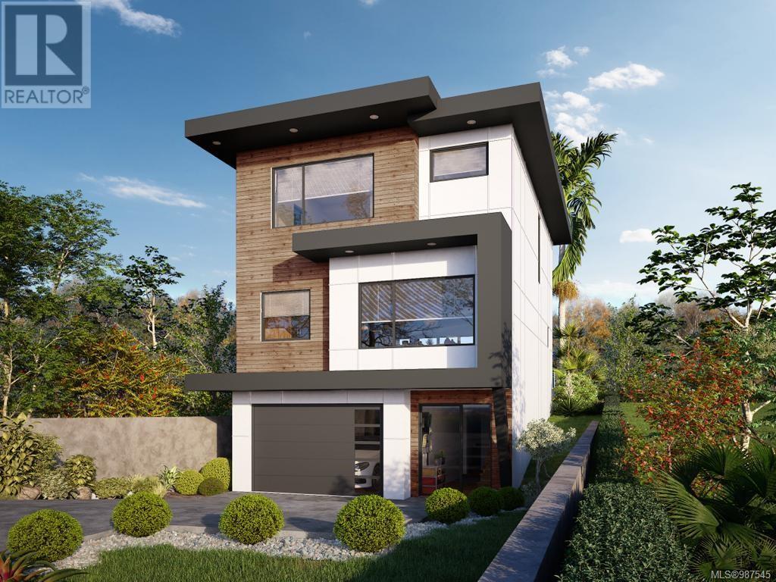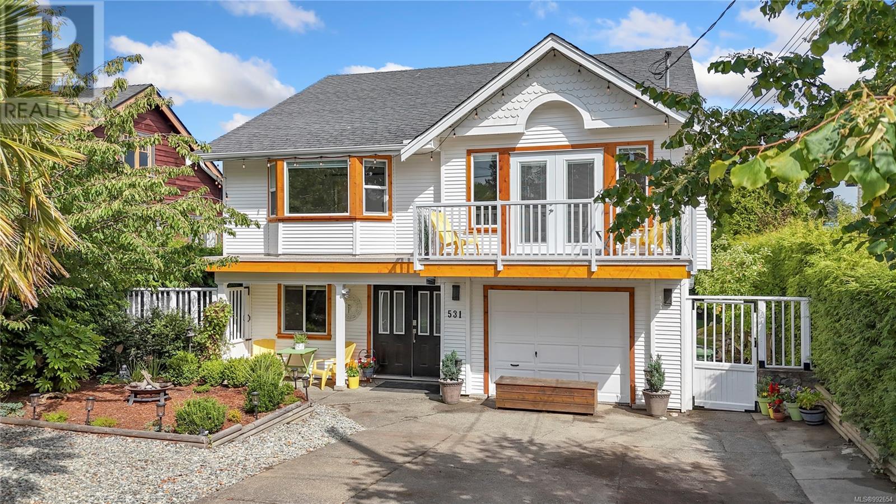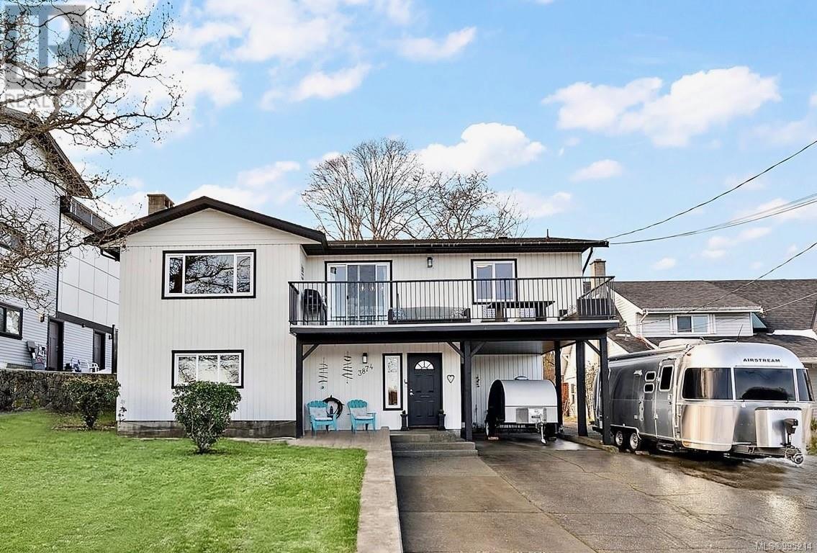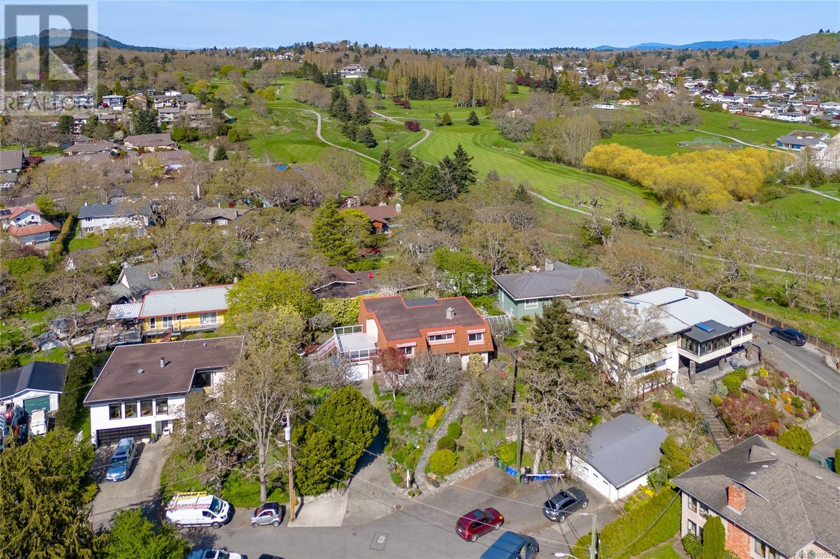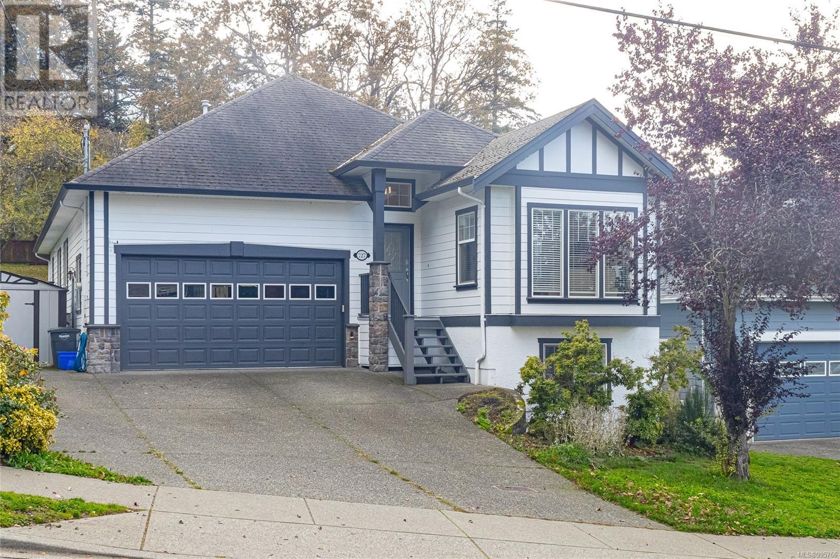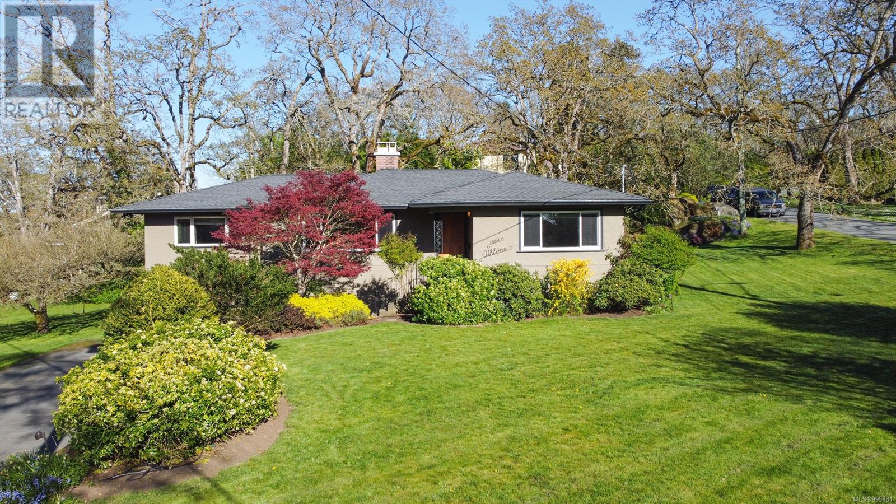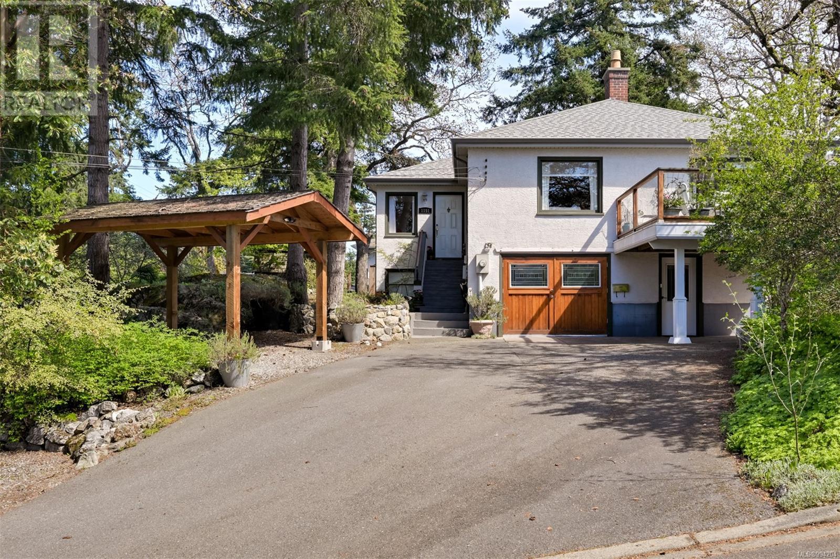Free account required
Unlock the full potential of your property search with a free account! Here's what you'll gain immediate access to:
- Exclusive Access to Every Listing
- Personalized Search Experience
- Favorite Properties at Your Fingertips
- Stay Ahead with Email Alerts



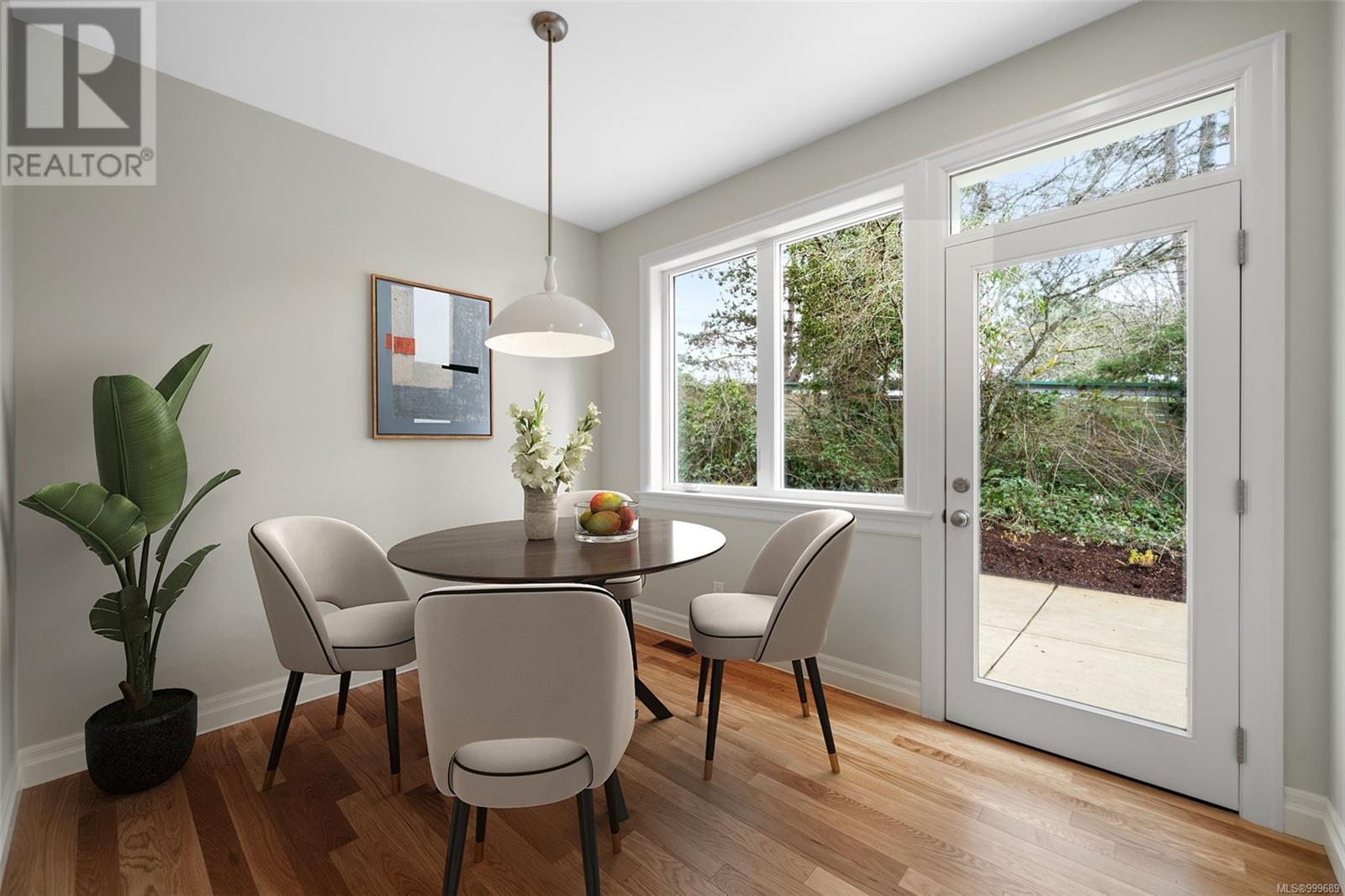

$1,595,000
3147 Bowkett Pl
Saanich, British Columbia, British Columbia, V8Z1K9
MLS® Number: 999689
Property description
Where the Colquitz River meets Portage Inlet, an exceptional home awaits. Tucked within an exclusive enclave of finely crafted residences, this beautifully built home offers privacy, elegance, and exceptional design—just minutes from downtown and the Trans Canada Highway for easy commuting. While conveniently located near major routes, the home is topographically lower than the highway, and thanks to thoughtful architectural planning, like placing the garage on the north side and orienting bedrooms away from the road, there is virtually no traffic noise inside. Quiet, calm interiors and a peaceful connection to nature define this space, with mature trees and greenery visible from every window. It truly needs to be seen (and heard) to be fully appreciated. Inside, 9FT ceilings and white oak hardwood floors create an airy, elegant feel. A chef-inspired kitchen with solid wood cabinetry, quartz countertops, and premium appliances anchors the main level, opening to a sunny patio that makes indoor-outdoor living a breeze. The living room, crowned with refined mouldings and a Valour gas fireplace, is warm and welcoming. Upstairs are three generous bedrooms and a bonus den, including a luxurious owner’s suite with heated tile floors, a soaker tub, and a walk-in shower. A main-level den provides flexibility for a home office or guest space, while an upper-level laundry room adds everyday convenience. Energy-efficient systems (including a heat pump and tankless hot water), a walk-in heated crawlspace, oversized garage, and spacious driveway round out the features. The 9569 sq ft lot is attractively landscaped with native plants, irrigation, and two patios for outdoor enjoyment. Steps from the Galloping Goose Trail, parks, and top schools, this home offers the perfect balance of serenity, access, and sophistication. *GST INCLUDED IN PURCHASE PRICE*
Building information
Type
*****
Constructed Date
*****
Cooling Type
*****
Fireplace Present
*****
FireplaceTotal
*****
Heating Fuel
*****
Heating Type
*****
Size Interior
*****
Total Finished Area
*****
Land information
Size Irregular
*****
Size Total
*****
Rooms
Main level
Porch
*****
Entrance
*****
Living room
*****
Dining room
*****
Kitchen
*****
Dining nook
*****
Pantry
*****
Den
*****
Patio
*****
Patio
*****
Bathroom
*****
Second level
Bathroom
*****
Primary Bedroom
*****
Ensuite
*****
Bedroom
*****
Bedroom
*****
Bedroom
*****
Main level
Porch
*****
Entrance
*****
Living room
*****
Dining room
*****
Kitchen
*****
Dining nook
*****
Pantry
*****
Den
*****
Patio
*****
Patio
*****
Bathroom
*****
Second level
Bathroom
*****
Primary Bedroom
*****
Ensuite
*****
Bedroom
*****
Bedroom
*****
Bedroom
*****
Main level
Porch
*****
Entrance
*****
Living room
*****
Dining room
*****
Kitchen
*****
Dining nook
*****
Pantry
*****
Den
*****
Patio
*****
Patio
*****
Bathroom
*****
Second level
Bathroom
*****
Primary Bedroom
*****
Ensuite
*****
Bedroom
*****
Bedroom
*****
Courtesy of Royal LePage Coast Capital - Chatterton
Book a Showing for this property
Please note that filling out this form you'll be registered and your phone number without the +1 part will be used as a password.
