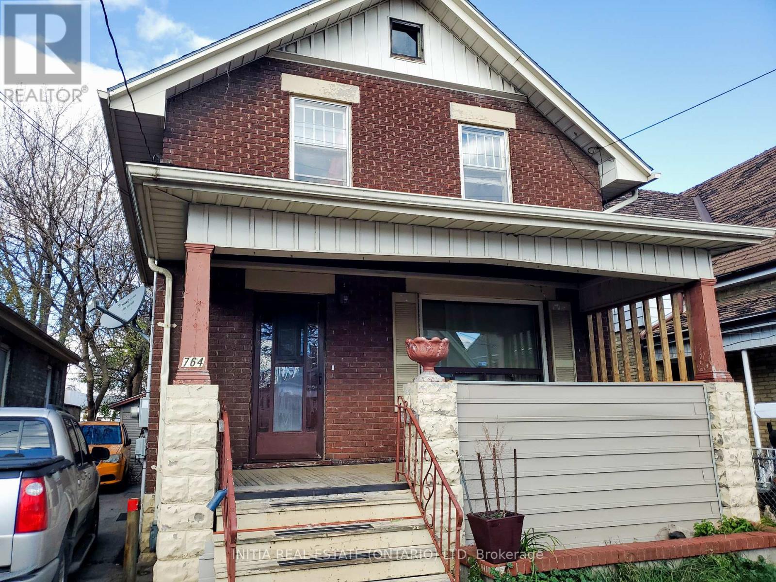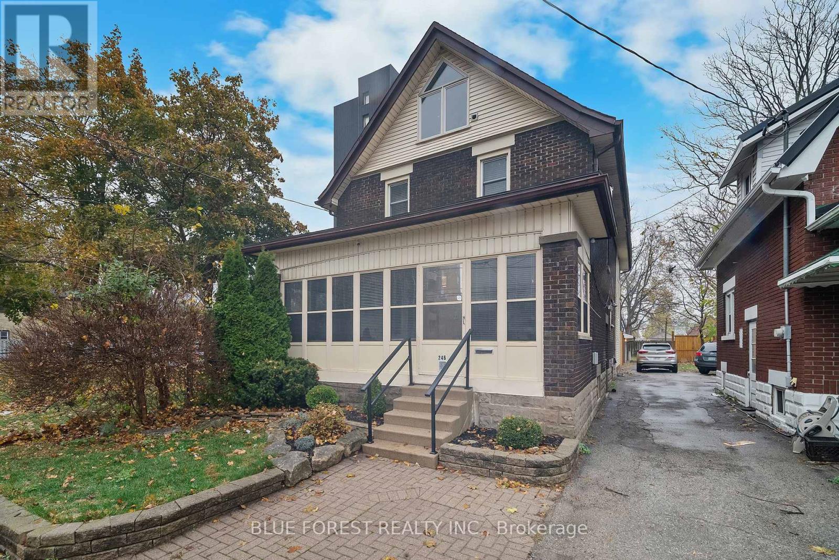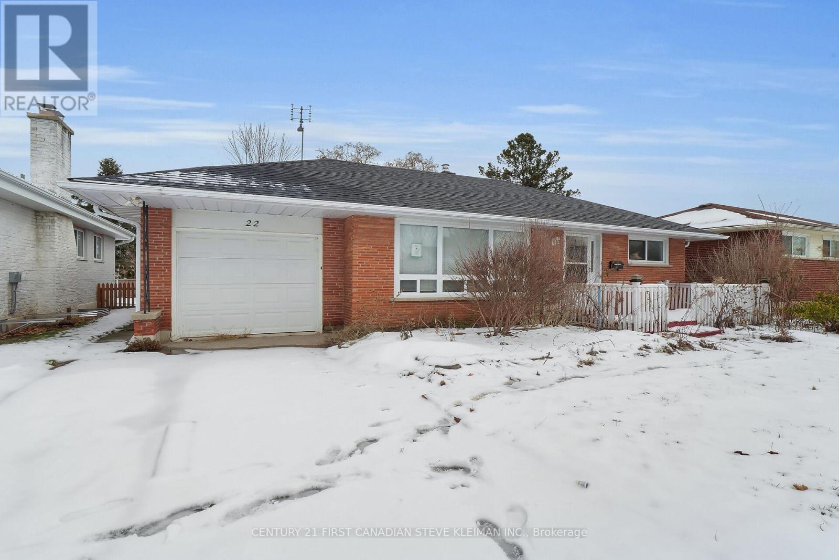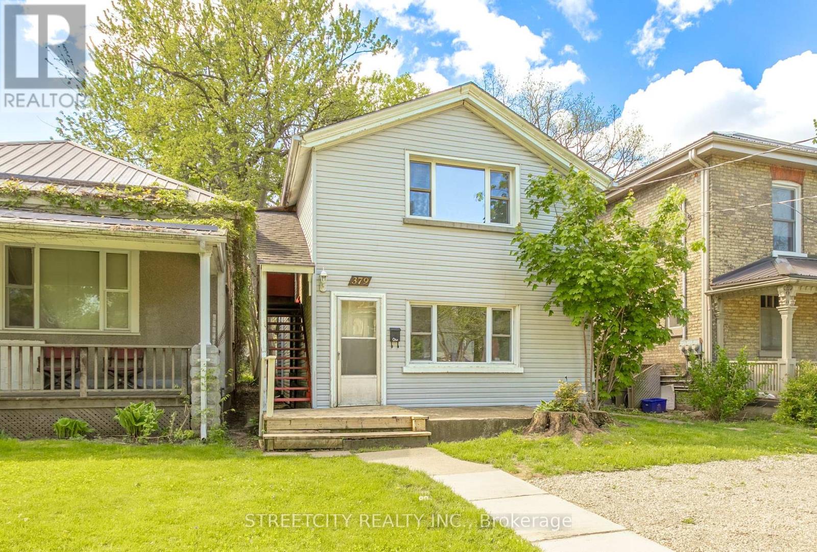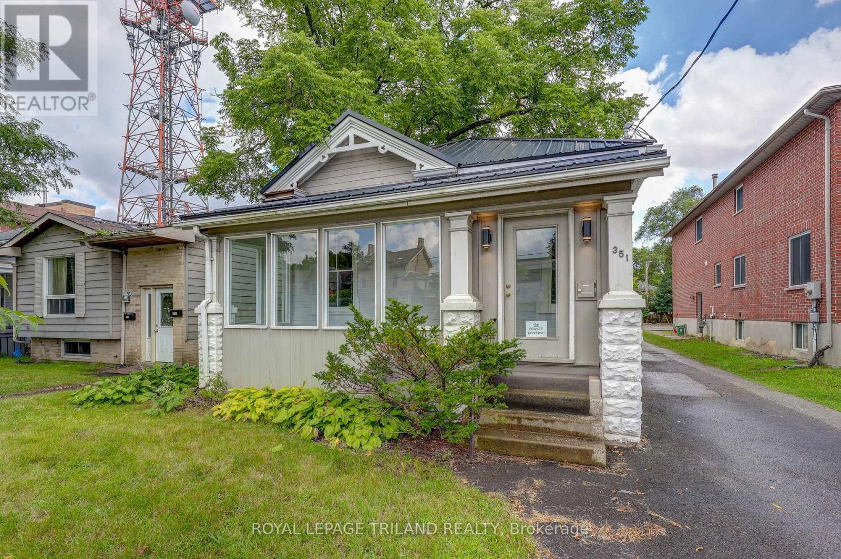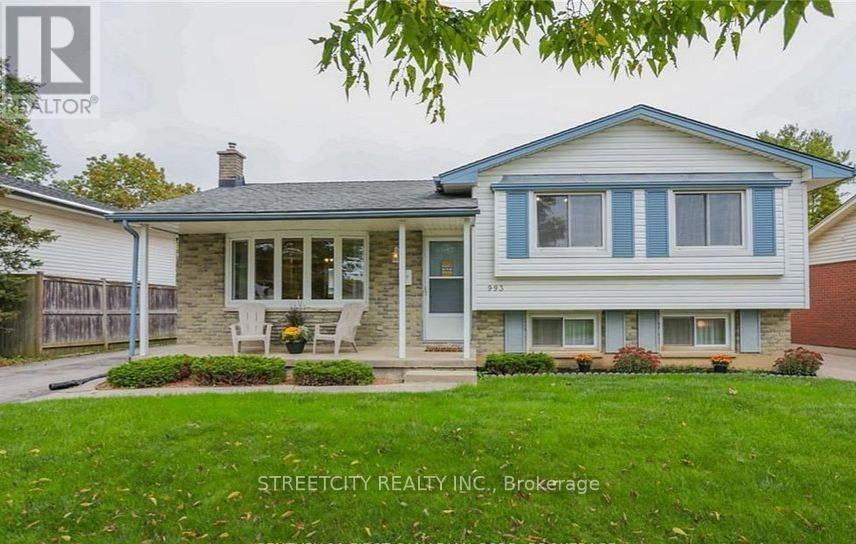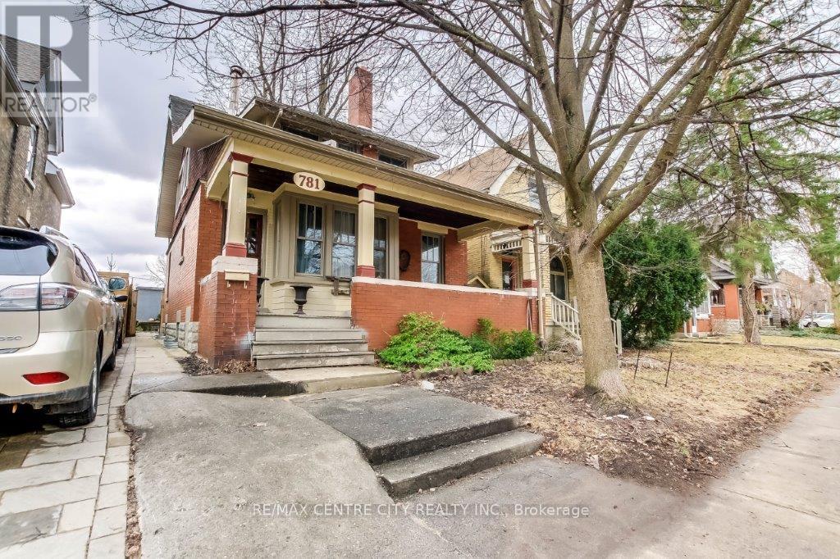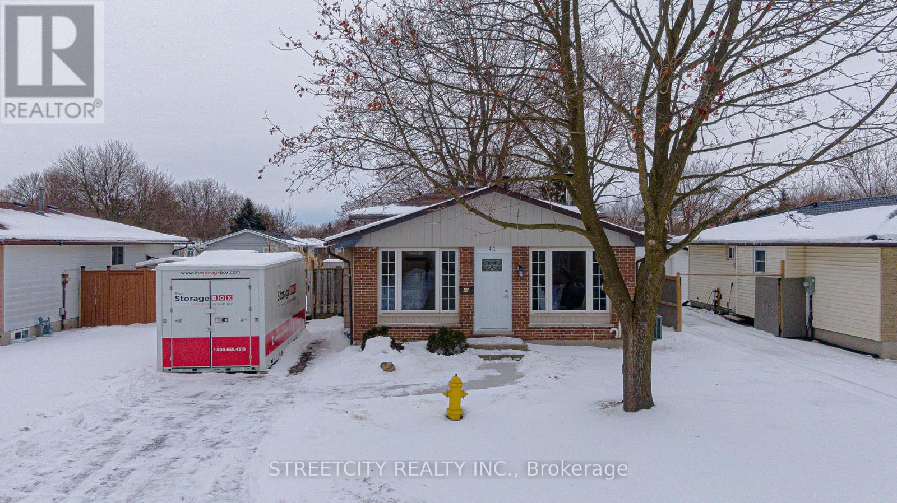Free account required
Unlock the full potential of your property search with a free account! Here's what you'll gain immediate access to:
- Exclusive Access to Every Listing
- Personalized Search Experience
- Favorite Properties at Your Fingertips
- Stay Ahead with Email Alerts
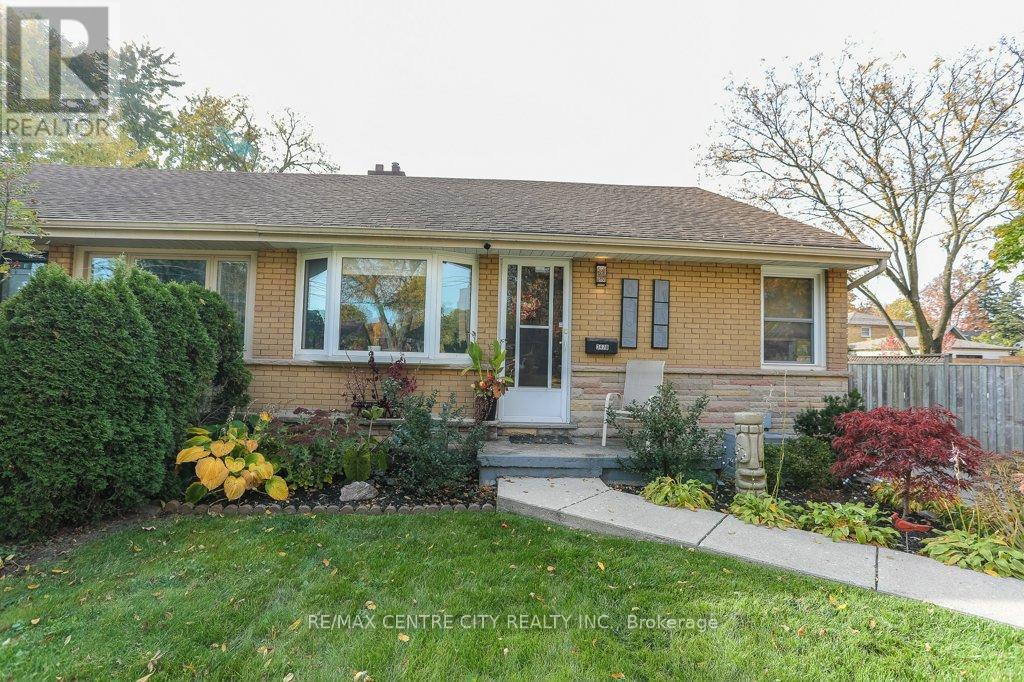

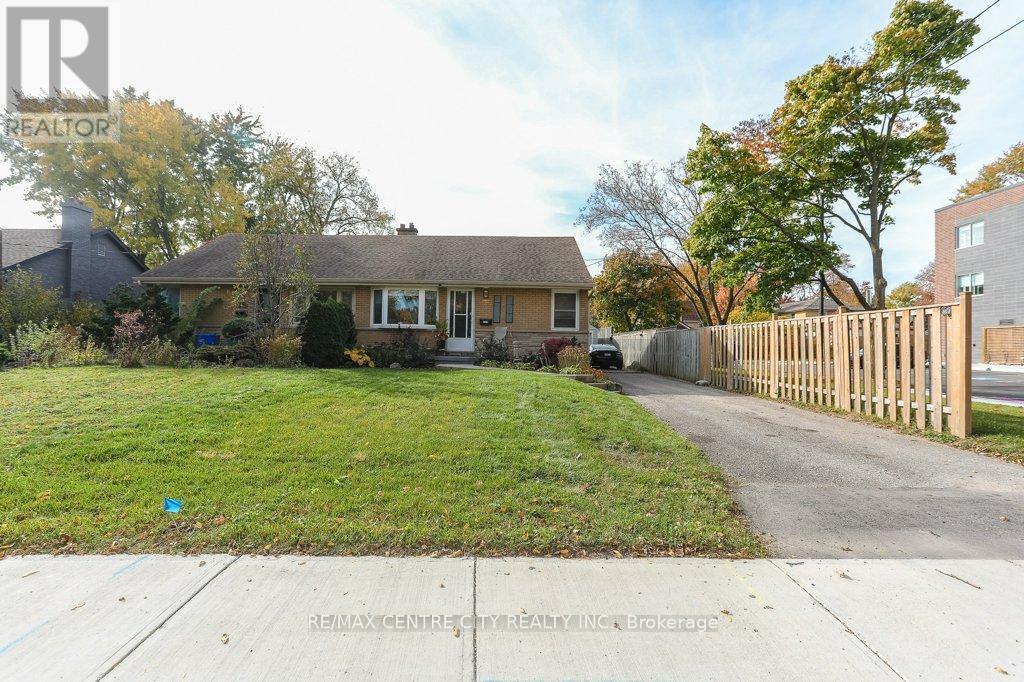
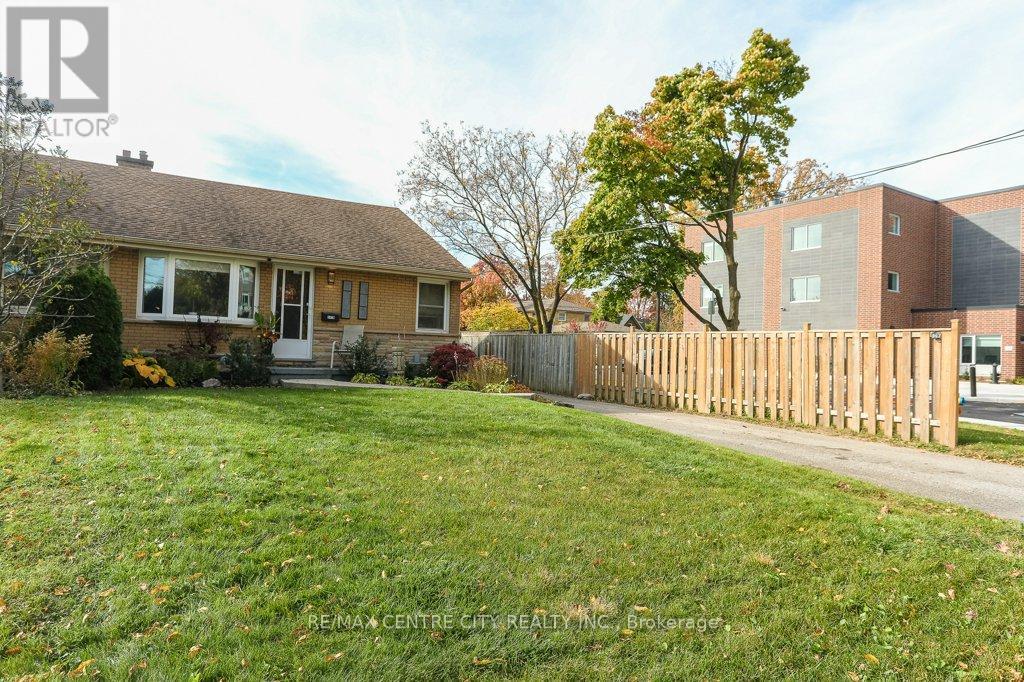
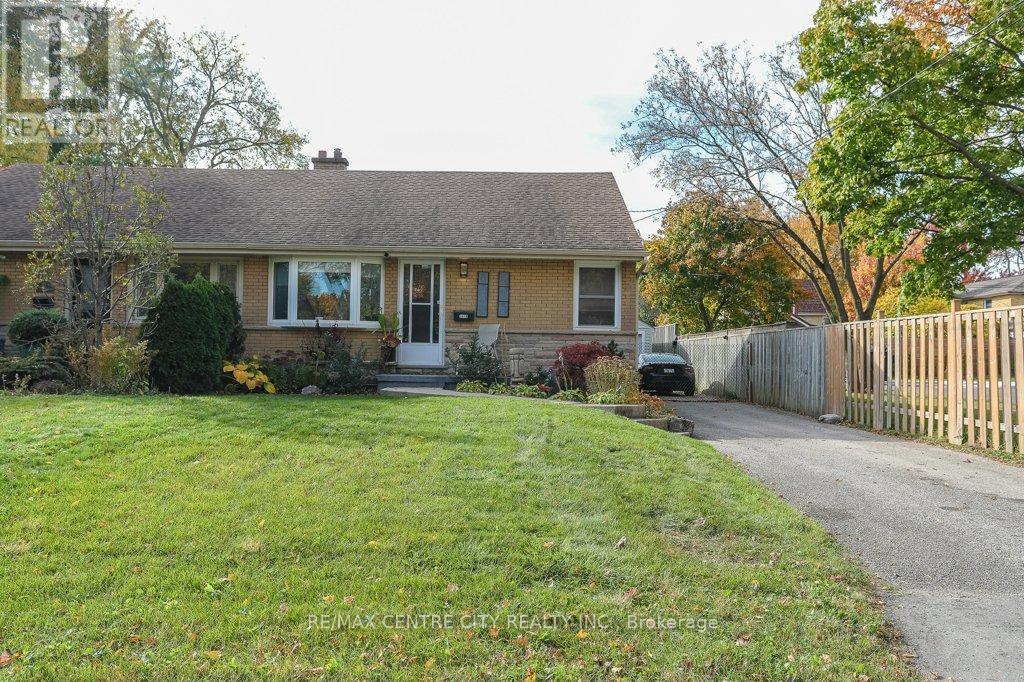
$559,990
B - 347 SYLVAN STREET
London South, Ontario, Ontario, N6C4L9
MLS® Number: X9511609
Property description
Beautiful all - brick semi 2 bedroom located in Old South close to Victoria Hospital. Featuring 2 bedrooms + lower level den/bedroom, and 2 baths. Smartly updated bathroom and functional kitchen with original hardwood floors throughout the main floor. Potential for an in-law suite in the basement with a rear entrance that goes directly down the stairs. Fabulous oversized tandem garage with enough room for 2 cars and a new concrete floor plus additional driveway parking for 4 cars! You will enjoy the private yard with mature landscaping, mostly fenced property on a quiet cul-de-sac Street that is within walking distance to so many amenities. Other notables include; main floor hardwood refinished and bathroom updated (Jan 2020), barn door closets, kitchen sink & microwave (2020), washer/dryer (Nov 2020), and garage door mechanism (Feb 2021). Recently poured concrete garage floor. New Garage door and side door both insulated. Gas line for BBQ is hooked up out back. All appliances included. Move in and enjoy!
Building information
Type
*****
Age
*****
Appliances
*****
Architectural Style
*****
Basement Development
*****
Basement Type
*****
Construction Style Attachment
*****
Cooling Type
*****
Exterior Finish
*****
Foundation Type
*****
Heating Fuel
*****
Heating Type
*****
Stories Total
*****
Utility Water
*****
Land information
Amenities
*****
Fence Type
*****
Landscape Features
*****
Sewer
*****
Size Depth
*****
Size Frontage
*****
Size Irregular
*****
Size Total
*****
Rooms
Main level
Primary Bedroom
*****
Living room
*****
Kitchen
*****
Bedroom
*****
Bathroom
*****
Basement
Office
*****
Laundry room
*****
Kitchen
*****
Den
*****
Bathroom
*****
Utility room
*****
Recreational, Games room
*****
Main level
Primary Bedroom
*****
Living room
*****
Kitchen
*****
Bedroom
*****
Bathroom
*****
Basement
Office
*****
Laundry room
*****
Kitchen
*****
Den
*****
Bathroom
*****
Utility room
*****
Recreational, Games room
*****
Main level
Primary Bedroom
*****
Living room
*****
Kitchen
*****
Bedroom
*****
Bathroom
*****
Basement
Office
*****
Laundry room
*****
Kitchen
*****
Den
*****
Bathroom
*****
Utility room
*****
Recreational, Games room
*****
Main level
Primary Bedroom
*****
Living room
*****
Kitchen
*****
Bedroom
*****
Bathroom
*****
Basement
Office
*****
Laundry room
*****
Kitchen
*****
Den
*****
Bathroom
*****
Utility room
*****
Recreational, Games room
*****
Main level
Primary Bedroom
*****
Living room
*****
Courtesy of RE/MAX CENTRE CITY REALTY INC.
Book a Showing for this property
Please note that filling out this form you'll be registered and your phone number without the +1 part will be used as a password.
