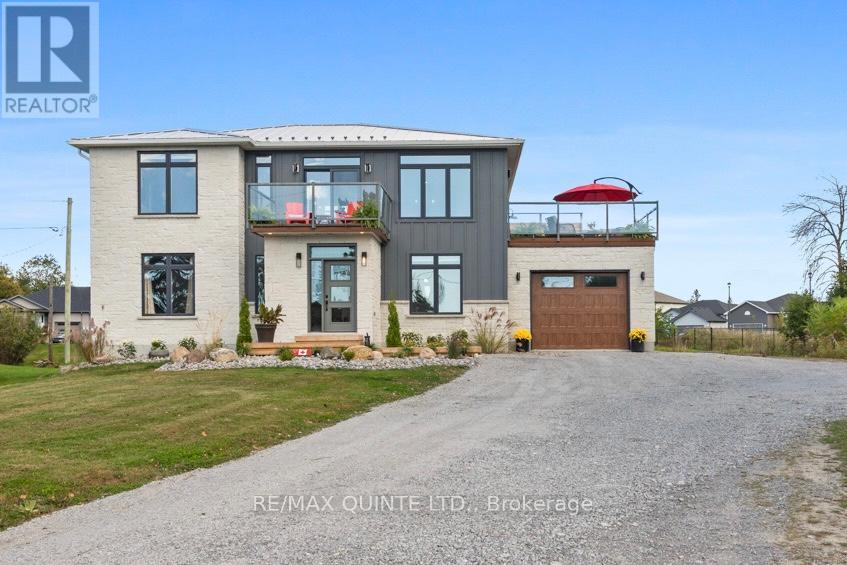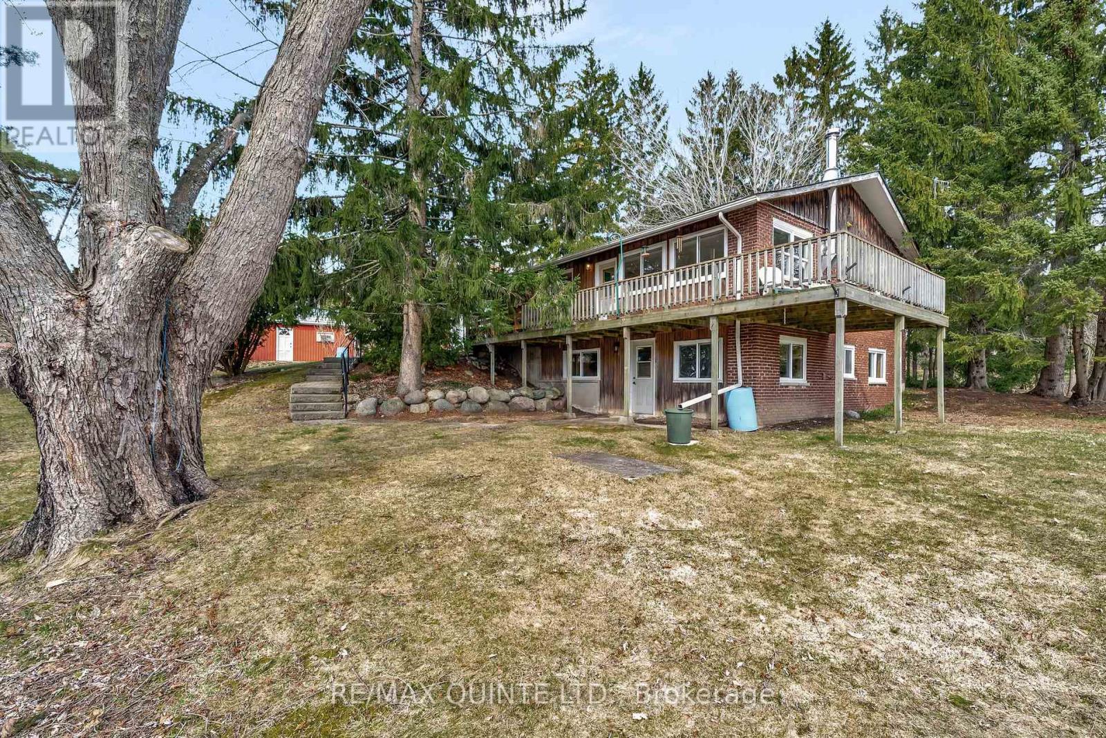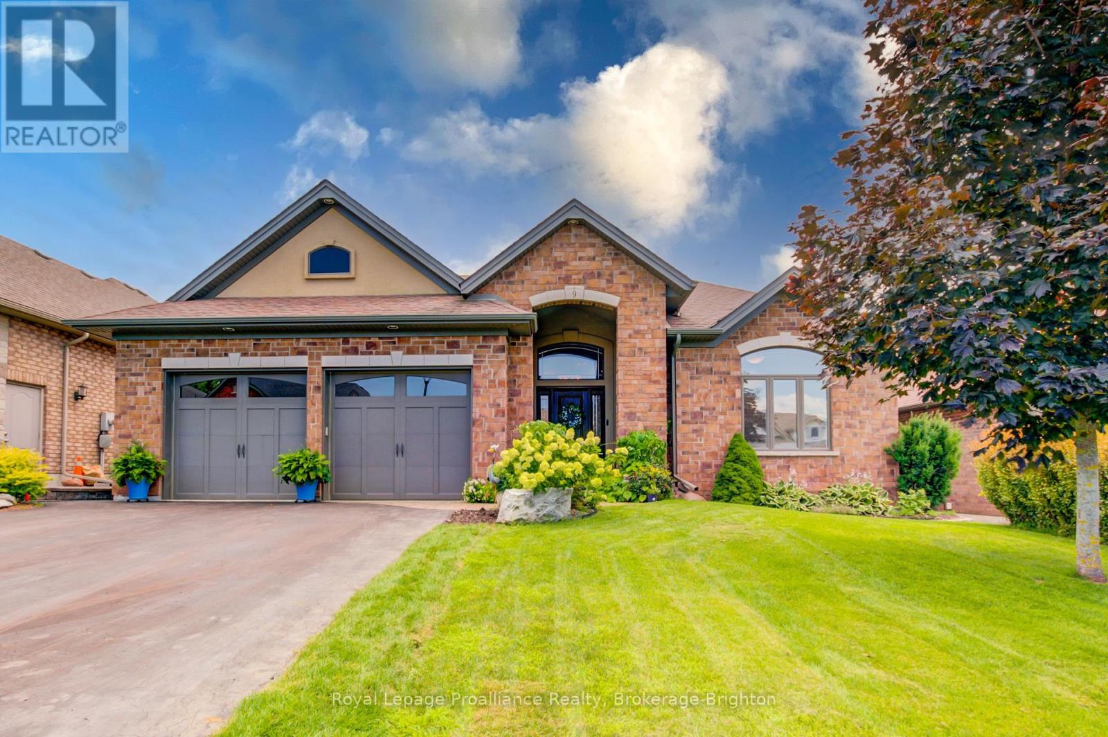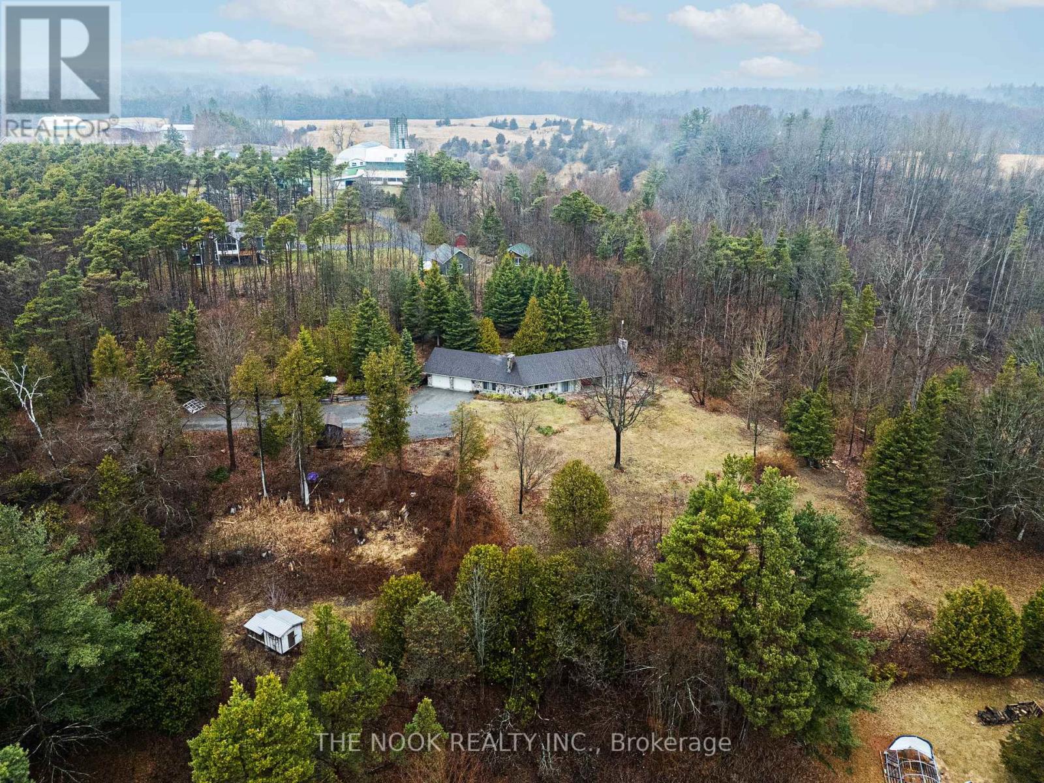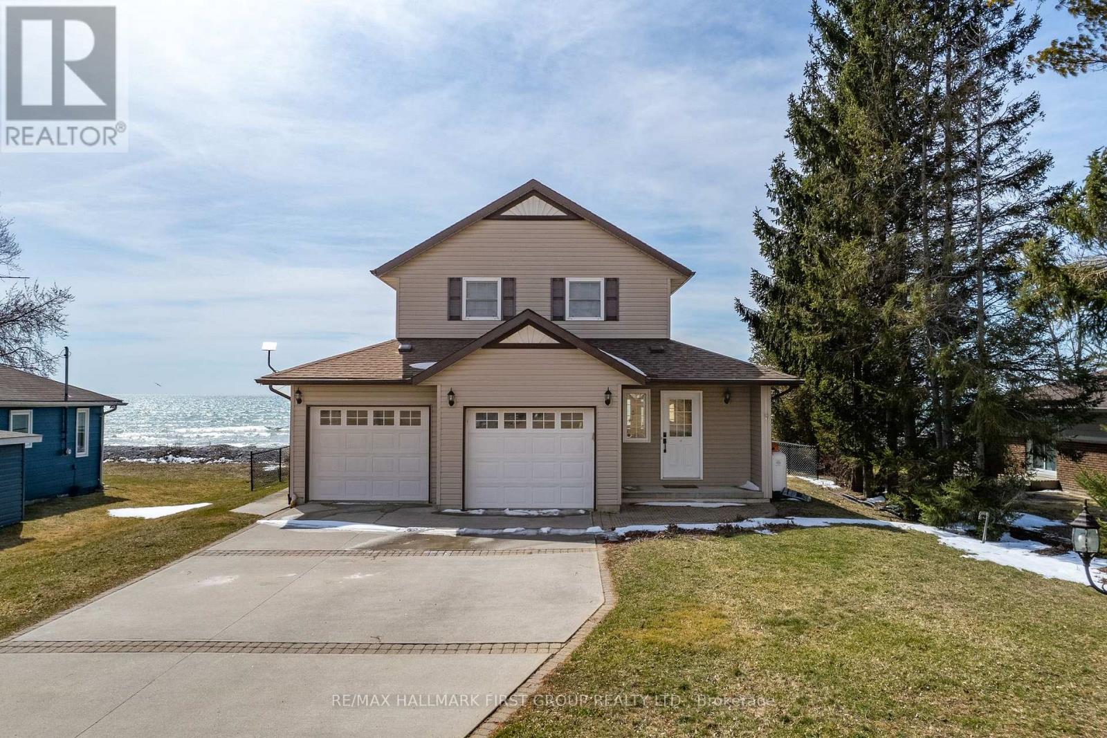Free account required
Unlock the full potential of your property search with a free account! Here's what you'll gain immediate access to:
- Exclusive Access to Every Listing
- Personalized Search Experience
- Favorite Properties at Your Fingertips
- Stay Ahead with Email Alerts

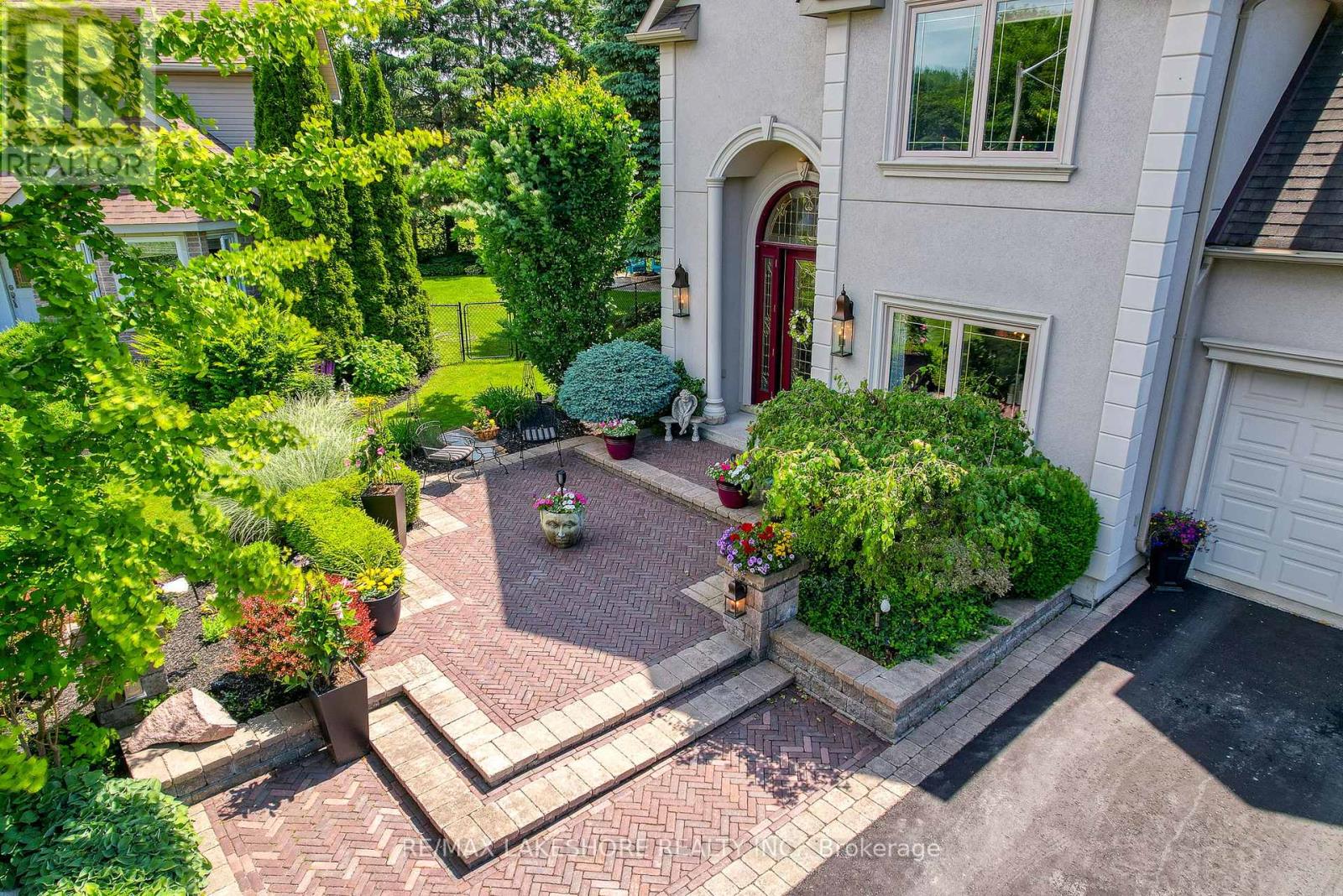



$1,075,000
7 HENDERSON LANE
Brighton, Ontario, Ontario, K0K1H0
MLS® Number: X9385077
Property description
This exquisite town residence features 4 spacious bedrooms, 3 luxurious bathrooms and a perfect fusion of tasteful elegance and thoughtful practicality. Nestled on a tranquil street this meticulously maintained home is adorned with premium finishes and desirable amenities. The main floor welcomes you with an expansive living area adorned with a 2 sided gas fireplace that seamlessly transitions into the well appointed kitchen and breakfast nook and is complimented by a separate formal dining room. The kitchen is a showplace featuring custom cabinetry, sleek granite countertops, state-of-the-art appliances and convenient walk-in pantry. The main floor also hosts an impressive primary suite (currently used as a media room) while the upper level offers a second primary suite, 2 additional bedrooms and a spacious family room with a second gas fireplace, perfectly catering to diverse family needs. Outside the lush landscaping provides a secluded oasis and a 2 car garage offers ample parking. With its upscale finishes, custom design and serene location, this home truly stands as a gem in today's real estate marketplace's offerings **EXTRAS** THE SUBJECT PROPERTY FEATURES A SPRINKLER SYSTEM WHICH IS FED WATER FROM A WELL ON THE PROPERTY.
Building information
Type
*****
Appliances
*****
Basement Development
*****
Basement Type
*****
Construction Style Attachment
*****
Cooling Type
*****
Fireplace Present
*****
Foundation Type
*****
Heating Fuel
*****
Heating Type
*****
Stories Total
*****
Utility Water
*****
Land information
Sewer
*****
Size Frontage
*****
Size Irregular
*****
Size Total
*****
Rooms
Main level
Foyer
*****
Family room
*****
Living room
*****
Eating area
*****
Kitchen
*****
Dining room
*****
Basement
Other
*****
Other
*****
Second level
Family room
*****
Bedroom
*****
Bedroom
*****
Primary Bedroom
*****
Courtesy of RE/MAX LAKESHORE REALTY INC.
Book a Showing for this property
Please note that filling out this form you'll be registered and your phone number without the +1 part will be used as a password.



