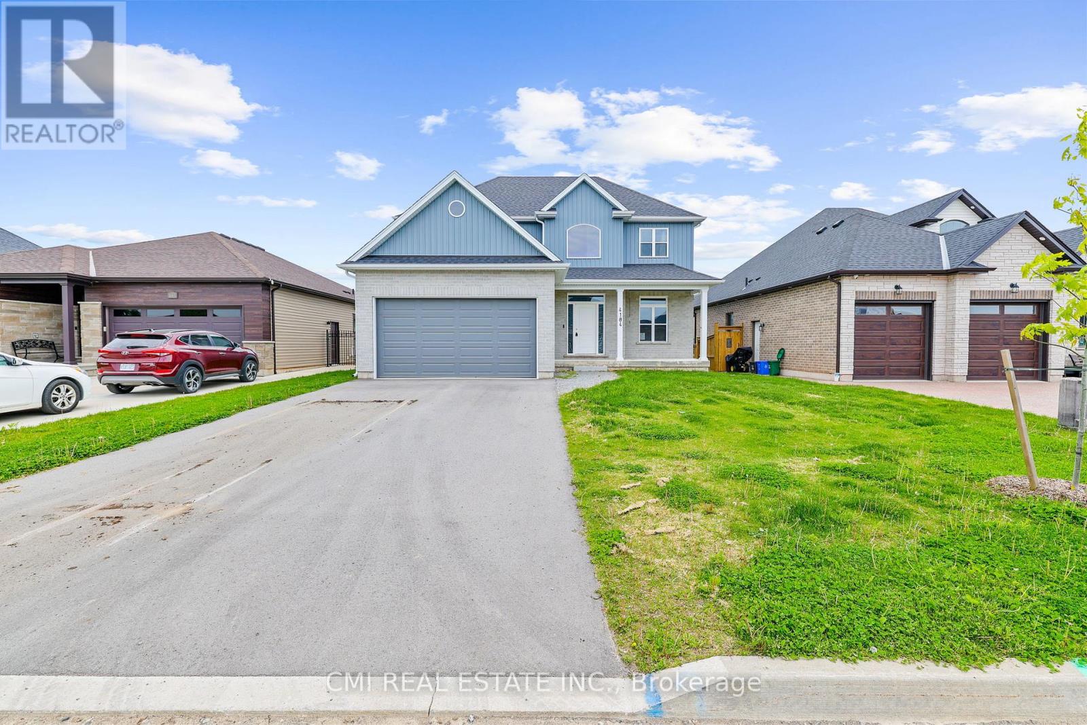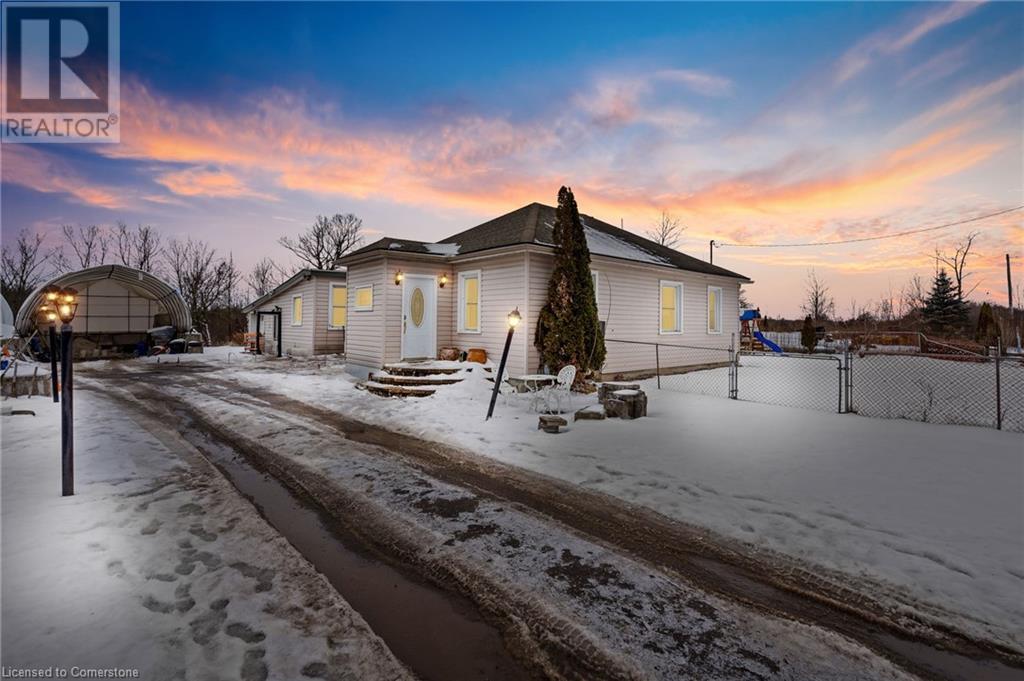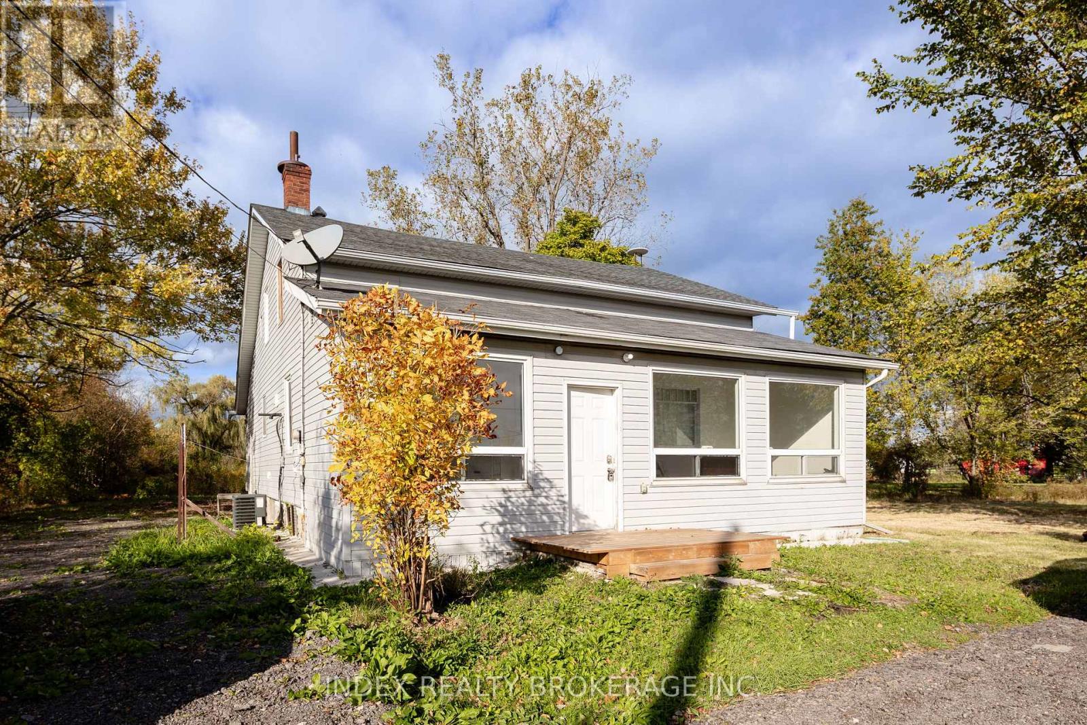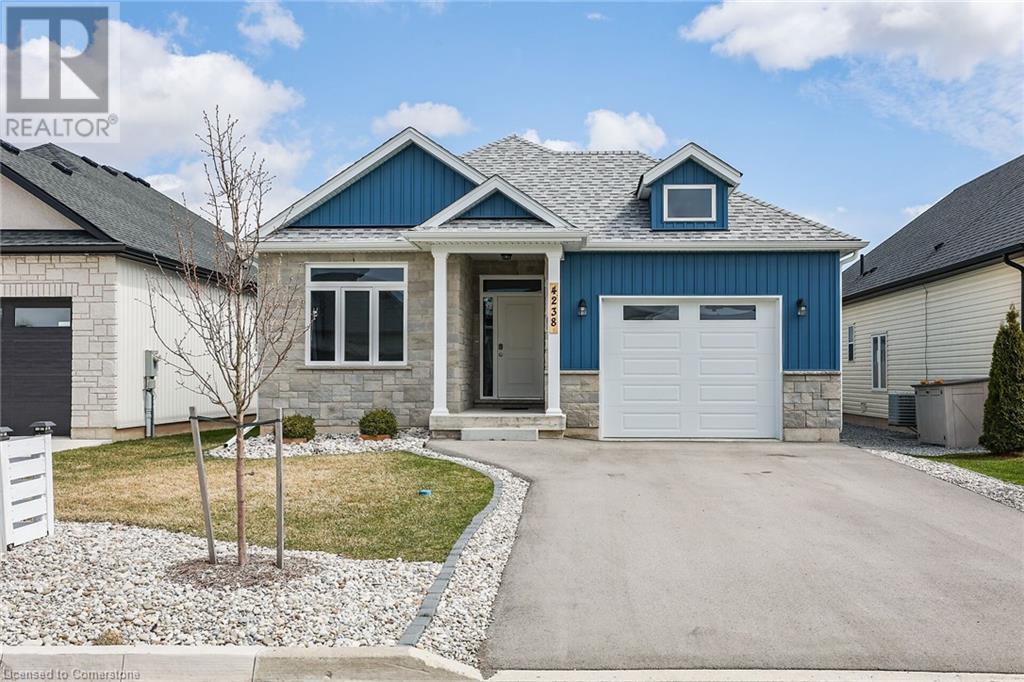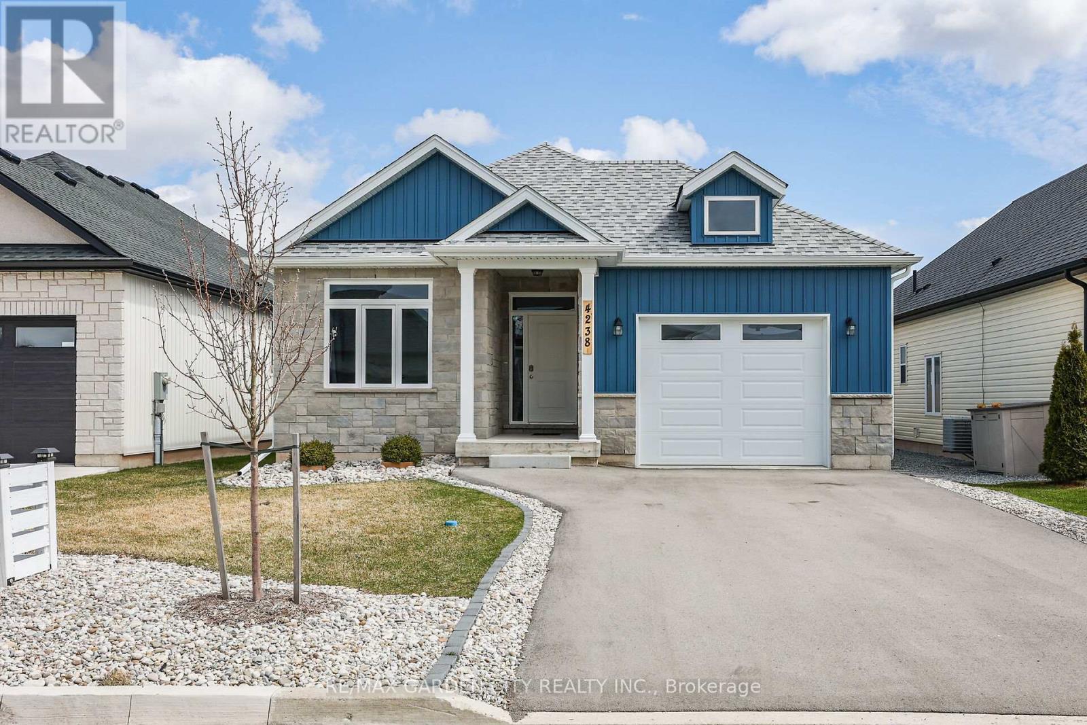Free account required
Unlock the full potential of your property search with a free account! Here's what you'll gain immediate access to:
- Exclusive Access to Every Listing
- Personalized Search Experience
- Favorite Properties at Your Fingertips
- Stay Ahead with Email Alerts
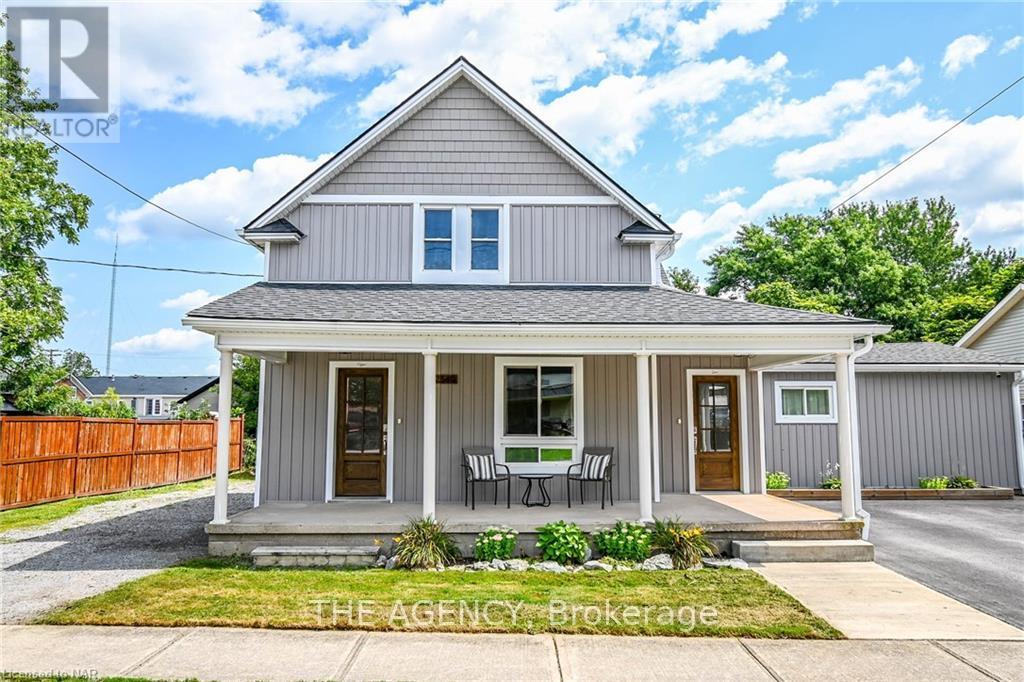
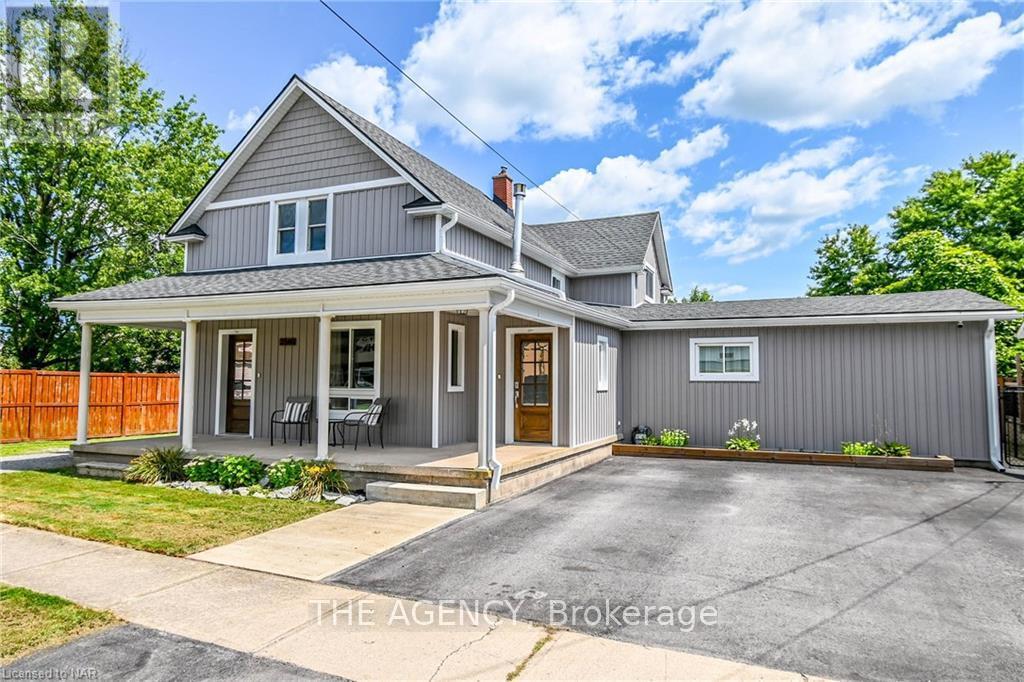
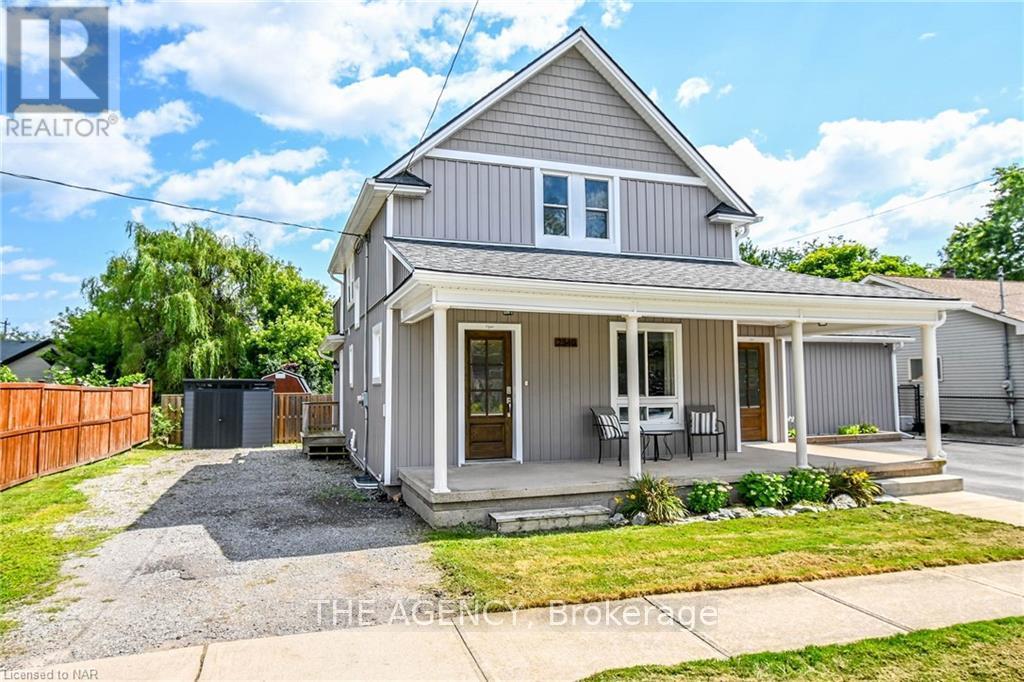

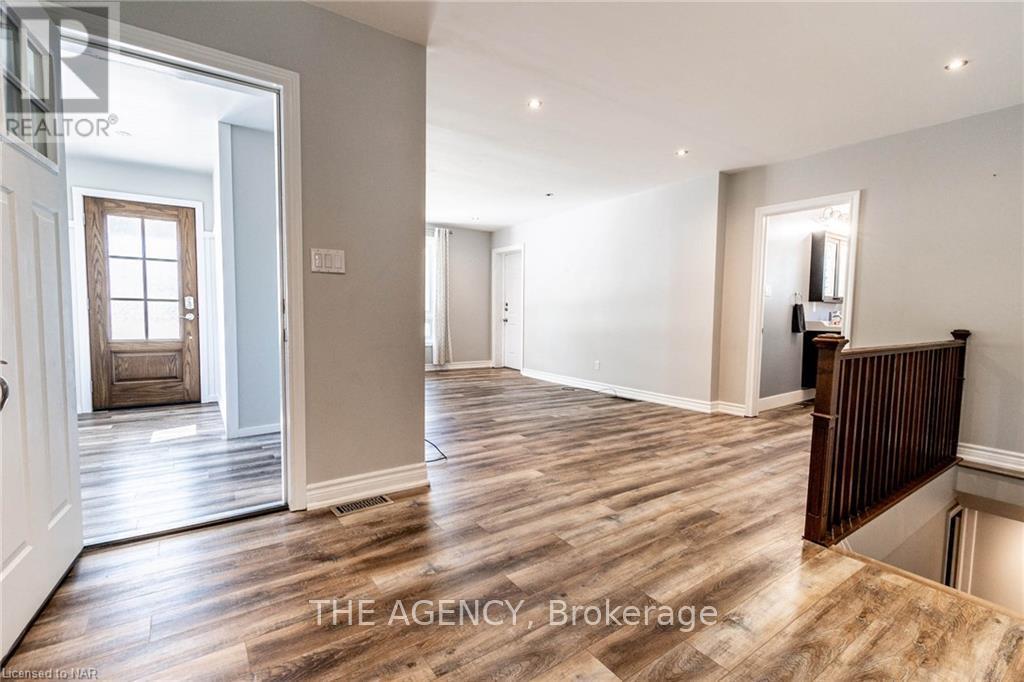
$699,900
2540 AIRLINE STREET
Fort Erie, Ontario, Ontario, L0S1S0
MLS® Number: X9285172
Property description
Welcome home! In the heart of the village of Stevensville this fully updated Legal Duplex with 3rd unit potential in the lower level is a rare find! This unique property in a quiet neighborhood features 2 separate driveways, 2 storage sheds and private entrances. This property can be used as a duplex or a full 5 bedroom, 2.5 bath family home with high dry basement. Enter the spacious and bright 3 bedroom, 1.5 bathroom main floor unit through its newly added mudroom/entry (2022). The main floor unit boasts a beautifully renovated kitchen with built in double wall oven with a warming drawer, gas range countertop, 2 newly renovated bathrooms(2021), new gas fireplace (2021), vinyl plank flooring (2022)fully fenced oversized backyard(2020) with a huge deck(2020) and outdoor covered living space (2022). Recently renovated upper unit has 2 large bedrooms with lots of storage, newer kitchen cabinets with glass top electric stove, stainless hood vent and fridge, 3pc bath and a private upper balcony! This home is move in ready and fully updated inside and out with board and batten vinyl siding/soffit, facia, gutters and gutter guards, back roof, upper steel door (A1 Siding & Roofing 2022). Custom Fiberglass front doors with waterfall privacy glass (Niagara Pre-Hung Doors 2021). So many beautiful touches, this home is a must see!
Building information
Type
*****
Age
*****
Amenities
*****
Appliances
*****
Basement Development
*****
Basement Type
*****
Construction Style Attachment
*****
Cooling Type
*****
Exterior Finish
*****
Fireplace Present
*****
FireplaceTotal
*****
Foundation Type
*****
Half Bath Total
*****
Heating Fuel
*****
Heating Type
*****
Size Interior
*****
Stories Total
*****
Utility Water
*****
Land information
Amenities
*****
Landscape Features
*****
Sewer
*****
Size Depth
*****
Size Frontage
*****
Size Irregular
*****
Size Total
*****
Rooms
Upper Level
Bedroom 4
*****
Living room
*****
Kitchen
*****
Bedroom 5
*****
Main level
Foyer
*****
Bedroom 3
*****
Bedroom 2
*****
Primary Bedroom
*****
Living room
*****
Dining room
*****
Kitchen
*****
Upper Level
Bedroom 4
*****
Living room
*****
Kitchen
*****
Bedroom 5
*****
Main level
Foyer
*****
Bedroom 3
*****
Bedroom 2
*****
Primary Bedroom
*****
Living room
*****
Dining room
*****
Kitchen
*****
Courtesy of The Agency
Book a Showing for this property
Please note that filling out this form you'll be registered and your phone number without the +1 part will be used as a password.
