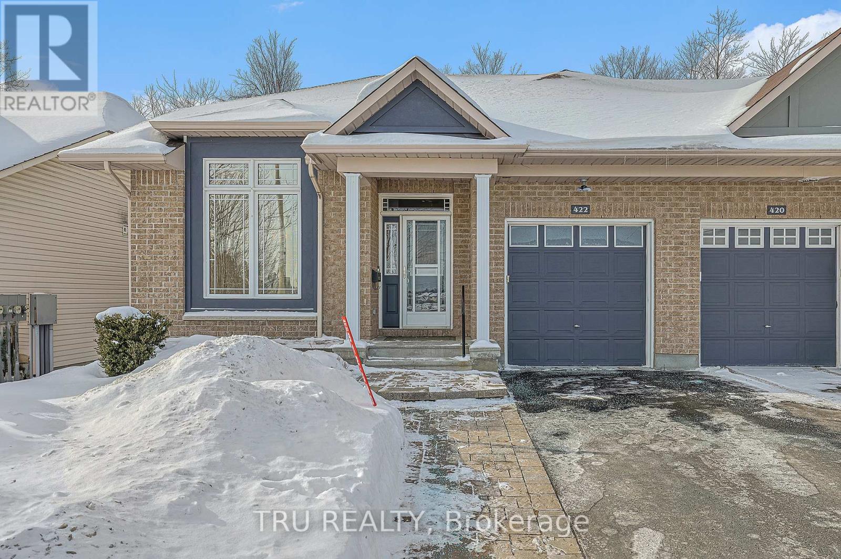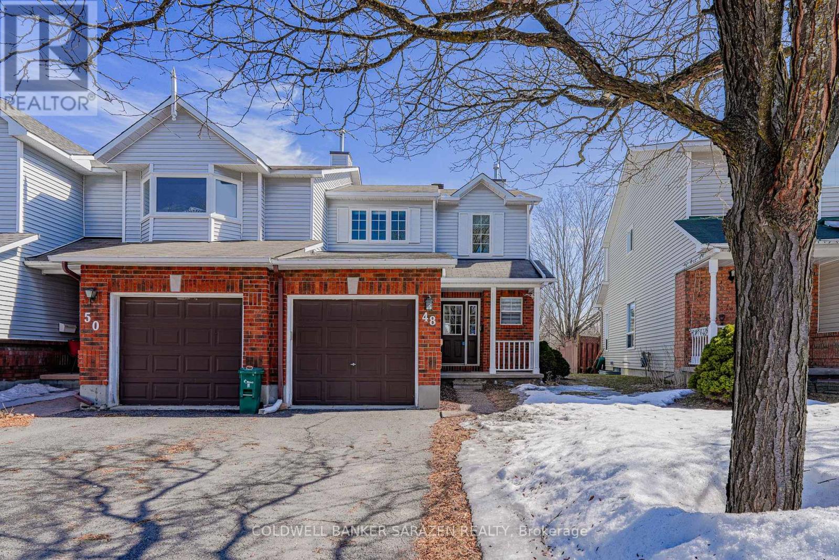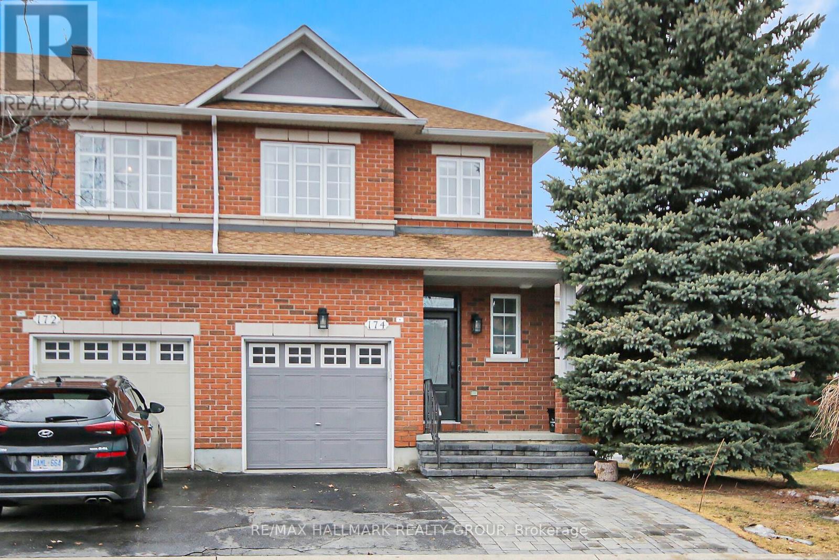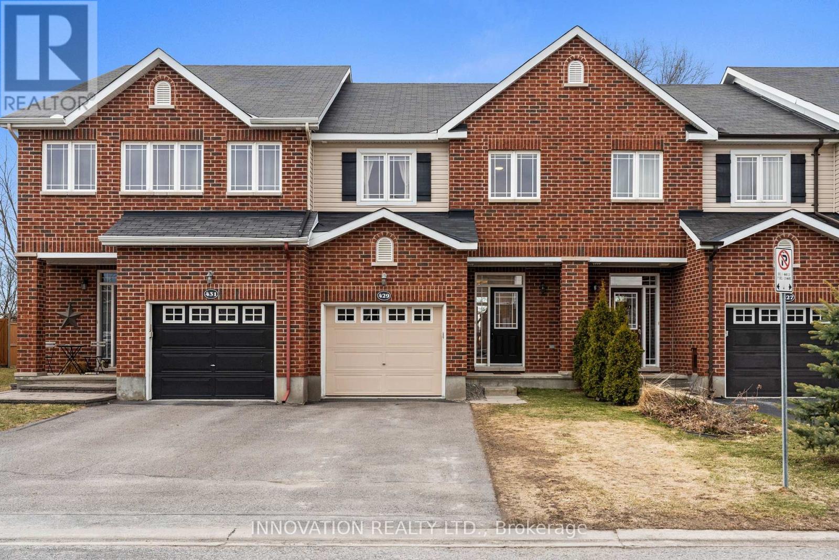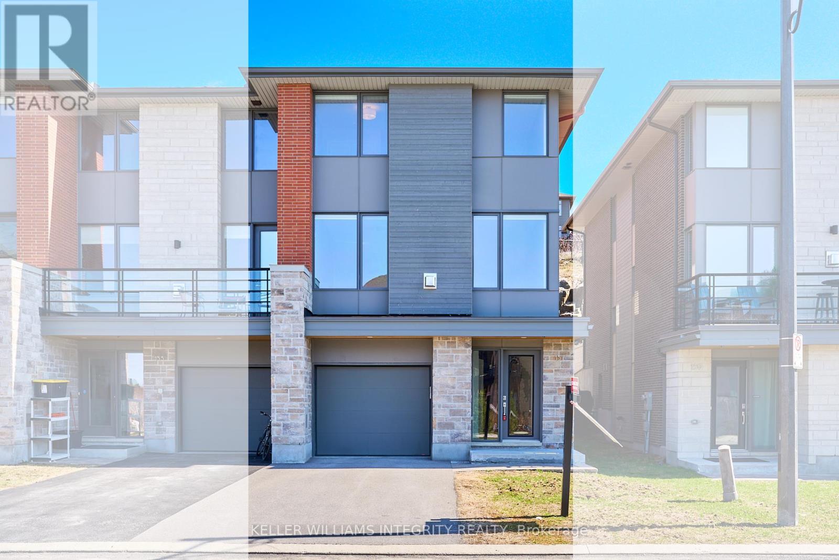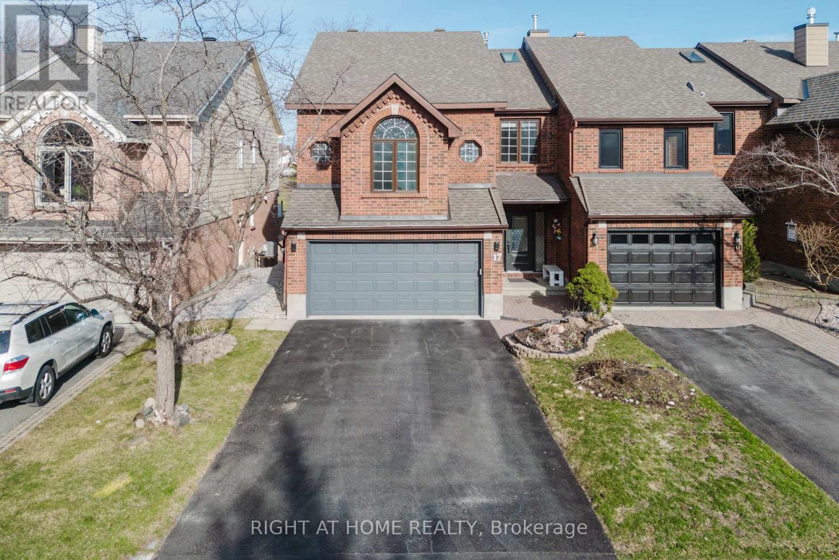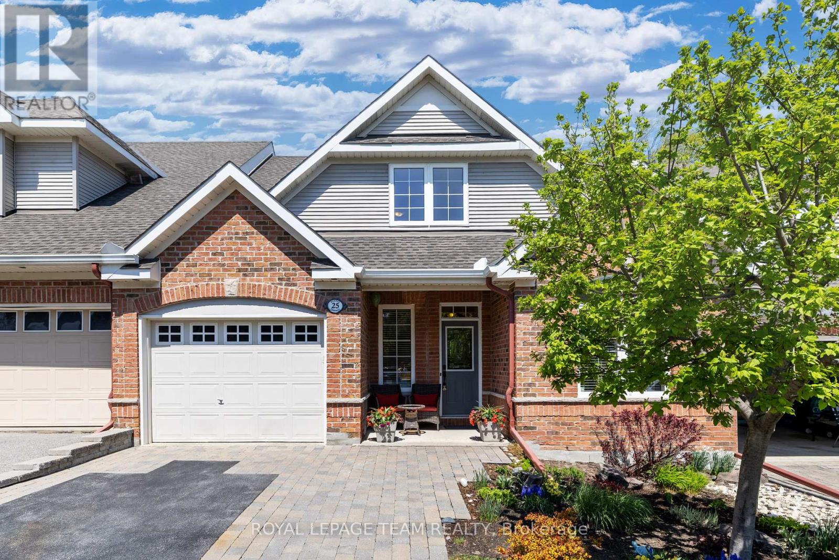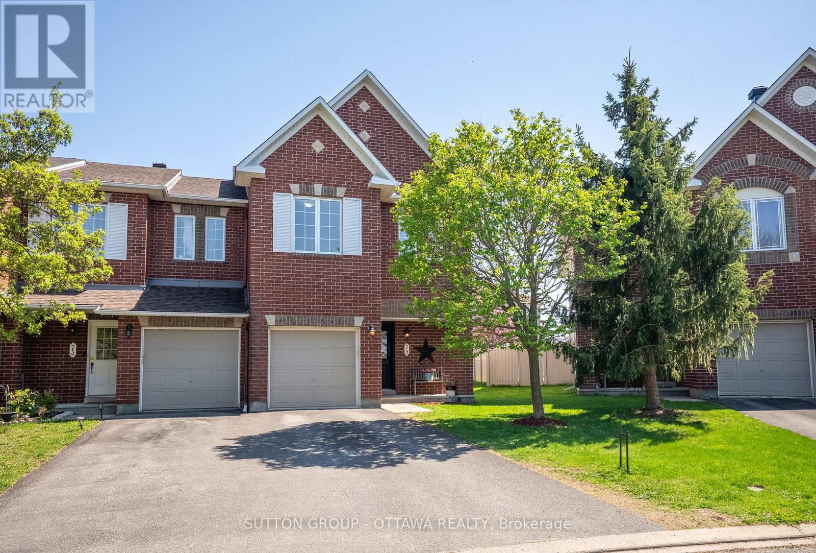Free account required
Unlock the full potential of your property search with a free account! Here's what you'll gain immediate access to:
- Exclusive Access to Every Listing
- Personalized Search Experience
- Favorite Properties at Your Fingertips
- Stay Ahead with Email Alerts
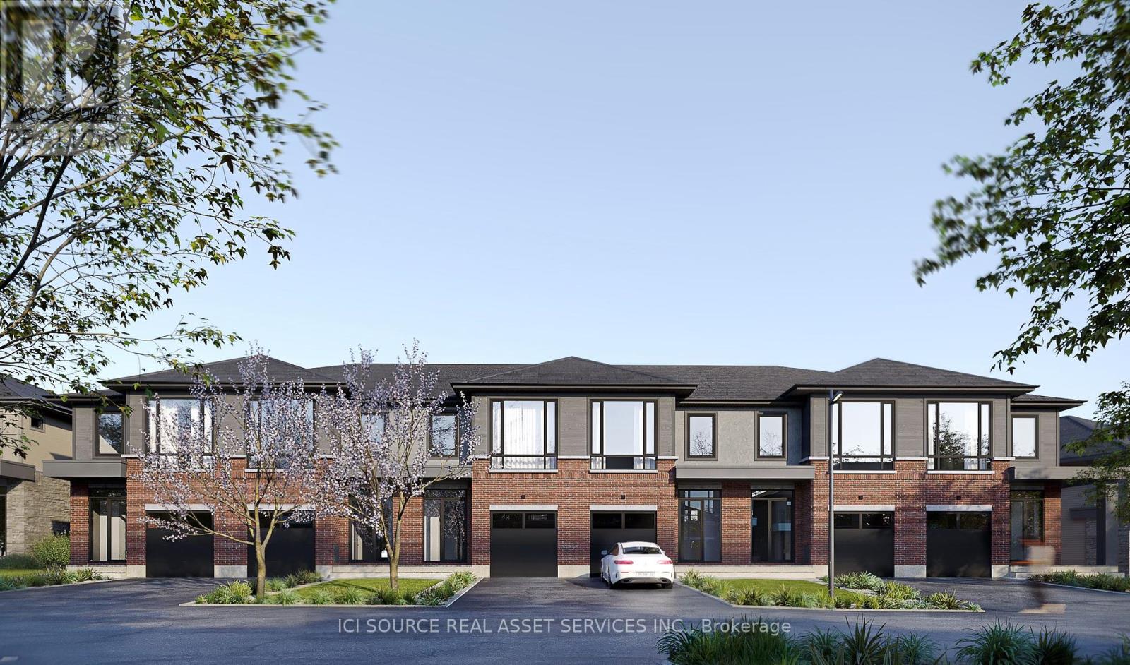
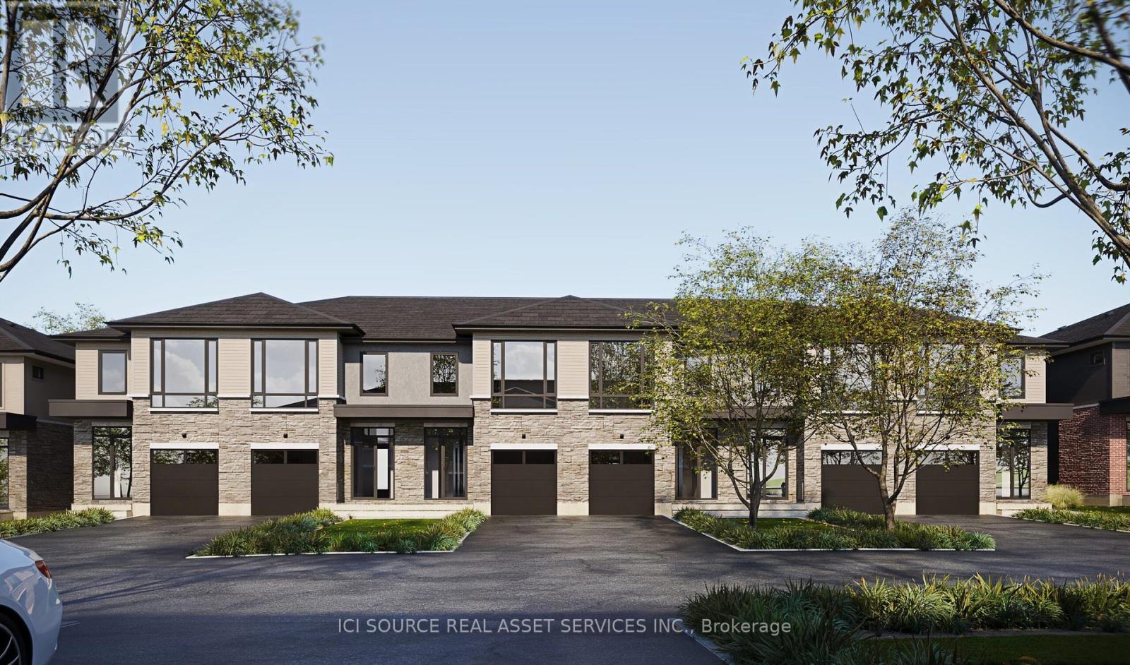
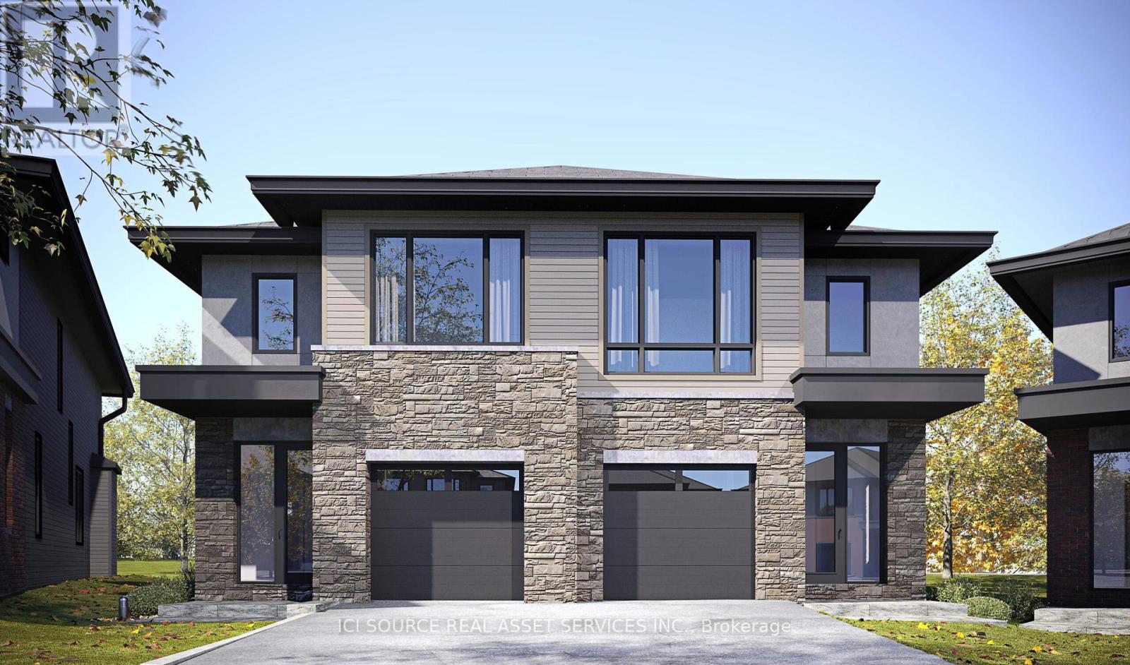
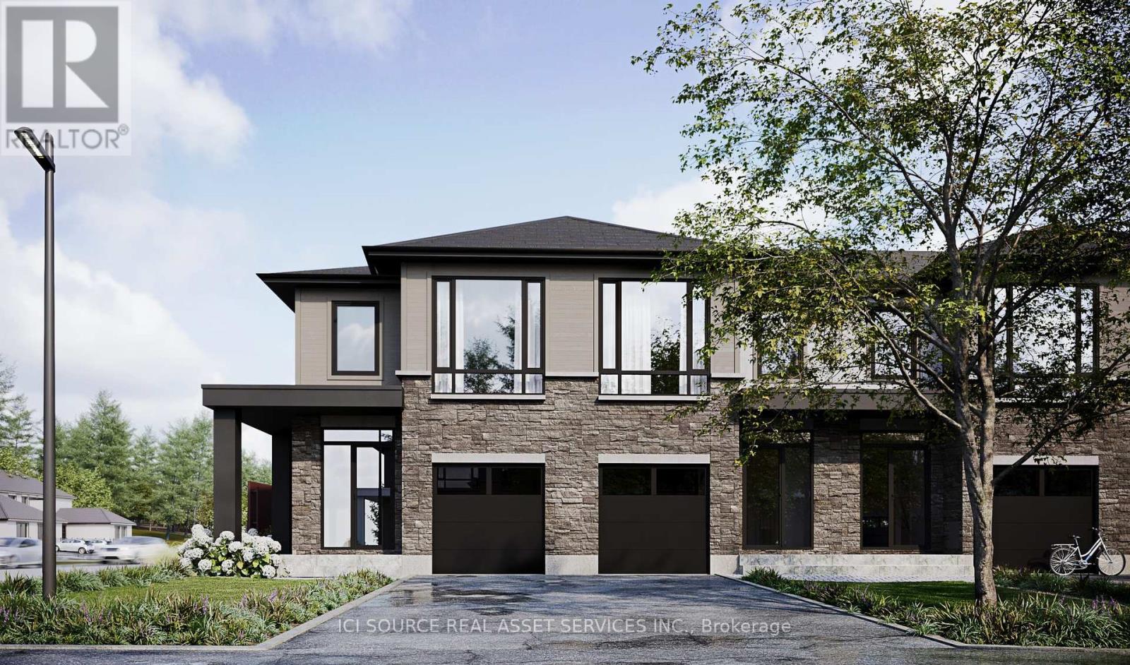
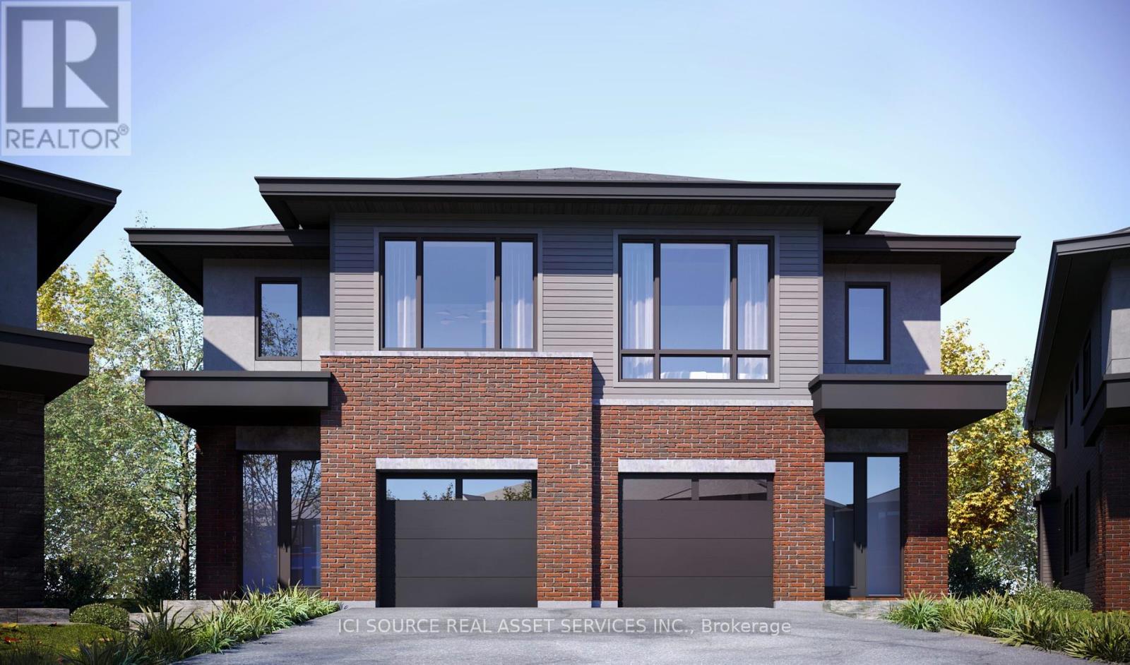
$779,000
1055 KLONDIKE ROAD
Ottawa, Ontario, Ontario, K2K1X7
MLS® Number: X8353452
Property description
New Home Construction Now Underway!Occupancies Late Summer 2025. Exciting new development in Kanata North! Klondike Ridge is a private cul-de-sac of towns and semi-detached homes. Compare the differences and your new home decision will be Klondike Ridge. Contemporary home designs. Award-winning builder, Maple Leaf Custom Homes. More square footage (2420sqft plus) and larger rooms than other builders. Professional interior designs and superior materials. Includes finished basements, some walkout basements. Includes rear deck and fences. Standard Quartz countertops throughout with stainless steel appliances. Standard gas fireplaces. Maple Leaf has been a luxury custom builder in Ottawa for over 20 years. The homes in Klondike Ridge will be built to our custom standards by the same tradespeople. What other builders offer as upgrades, are included as standard. *For Additional Property Details Click The Brochure Icon Below*
Building information
Type
*****
Appliances
*****
Basement Development
*****
Basement Type
*****
Construction Style Attachment
*****
Cooling Type
*****
Exterior Finish
*****
Fireplace Present
*****
Foundation Type
*****
Half Bath Total
*****
Heating Fuel
*****
Heating Type
*****
Size Interior
*****
Stories Total
*****
Utility Water
*****
Land information
Sewer
*****
Rooms
Ground level
Foyer
*****
Living room
*****
Dining room
*****
Kitchen
*****
Basement
Family room
*****
Second level
Bathroom
*****
Laundry room
*****
Bedroom 3
*****
Bedroom 2
*****
Primary Bedroom
*****
Other
*****
Bathroom
*****
Courtesy of ICI SOURCE REAL ASSET SERVICES INC.
Book a Showing for this property
Please note that filling out this form you'll be registered and your phone number without the +1 part will be used as a password.
