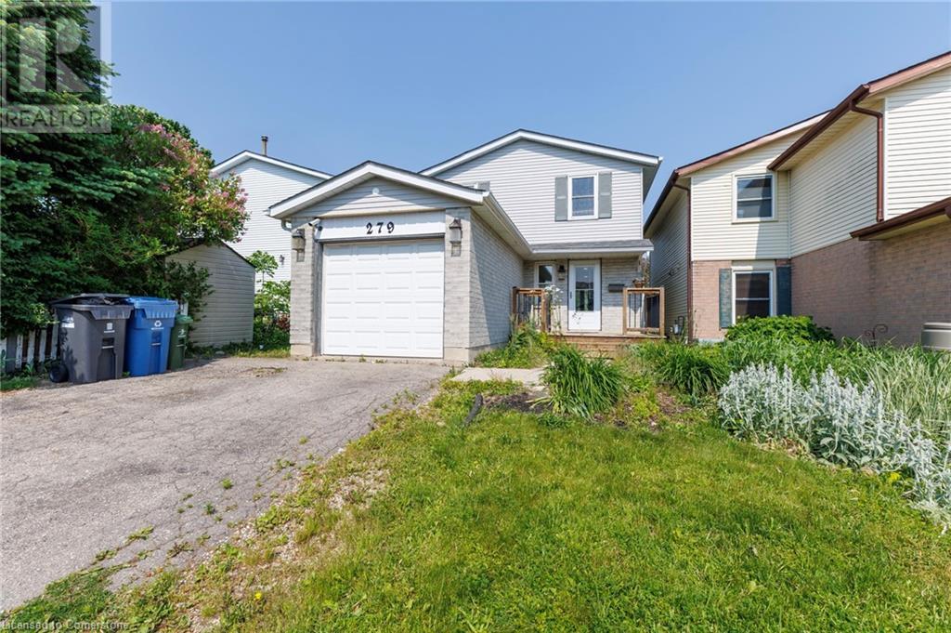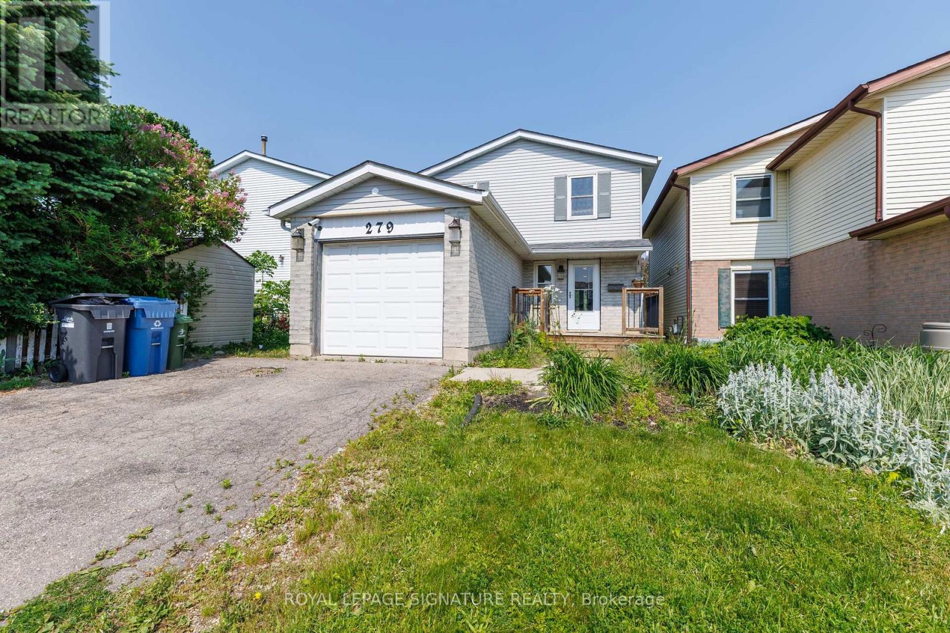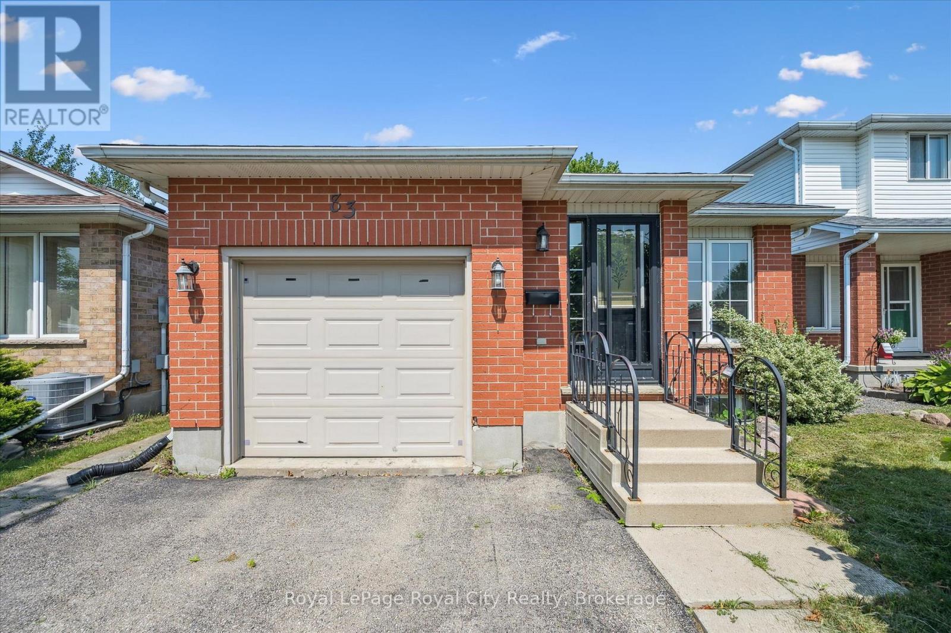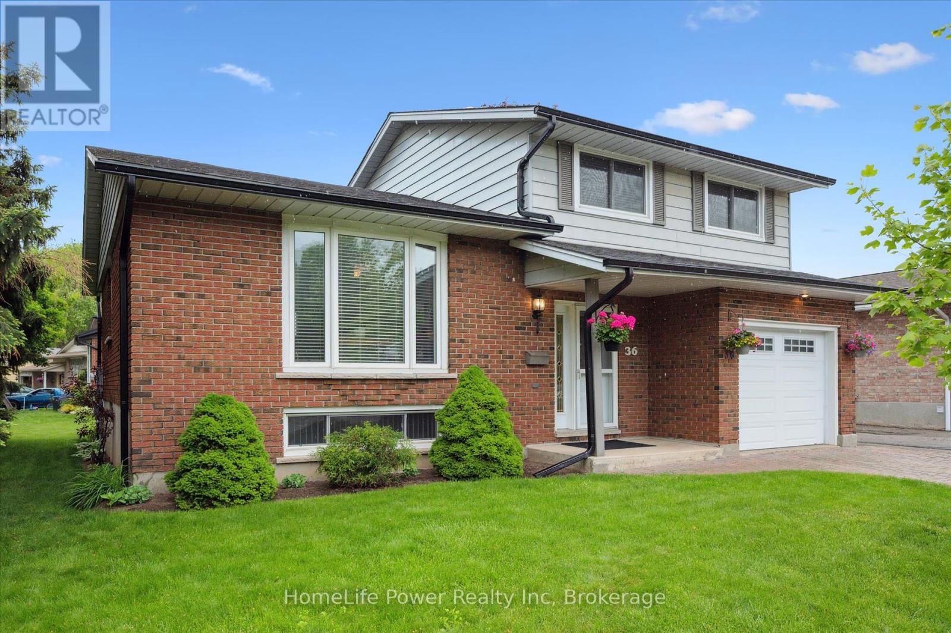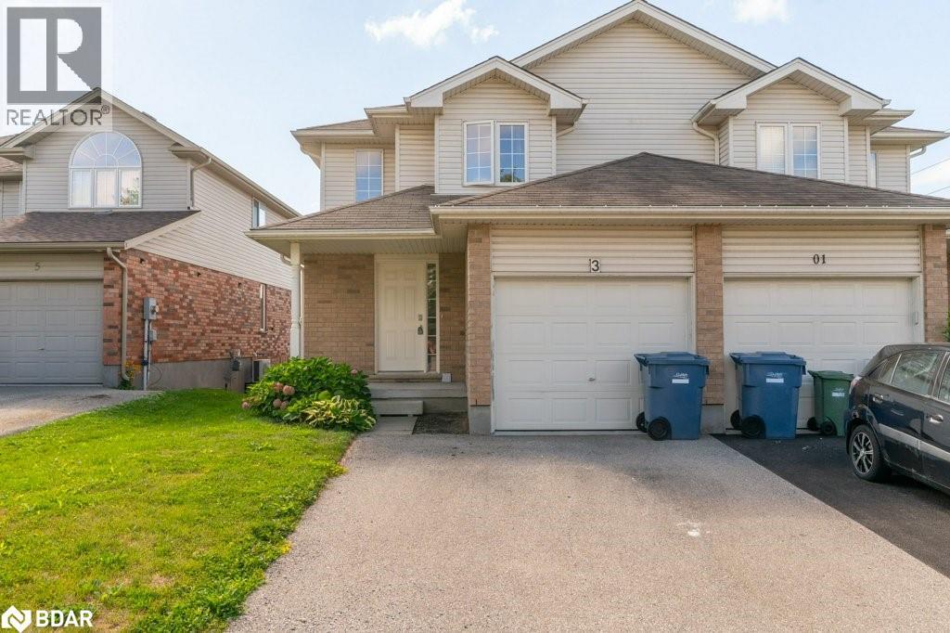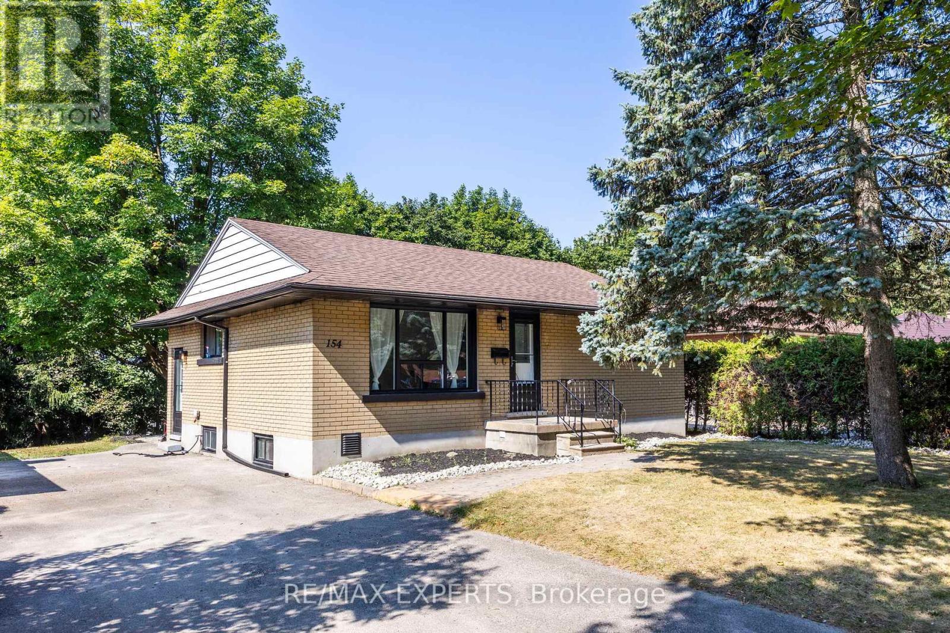Free account required
Unlock the full potential of your property search with a free account! Here's what you'll gain immediate access to:
- Exclusive Access to Every Listing
- Personalized Search Experience
- Favorite Properties at Your Fingertips
- Stay Ahead with Email Alerts
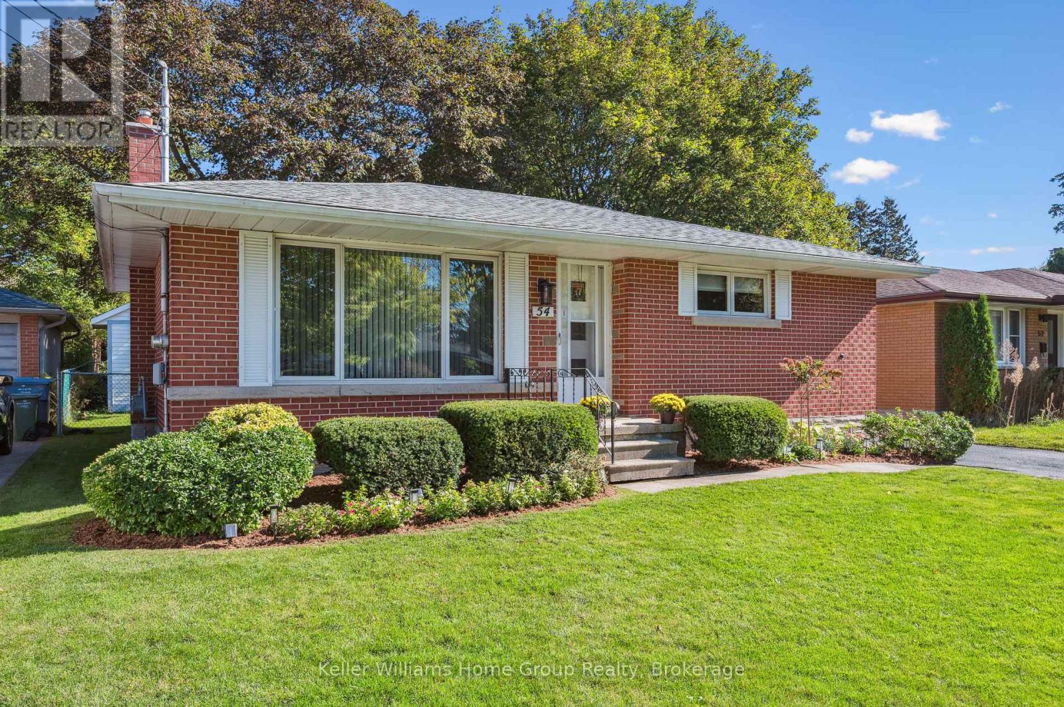
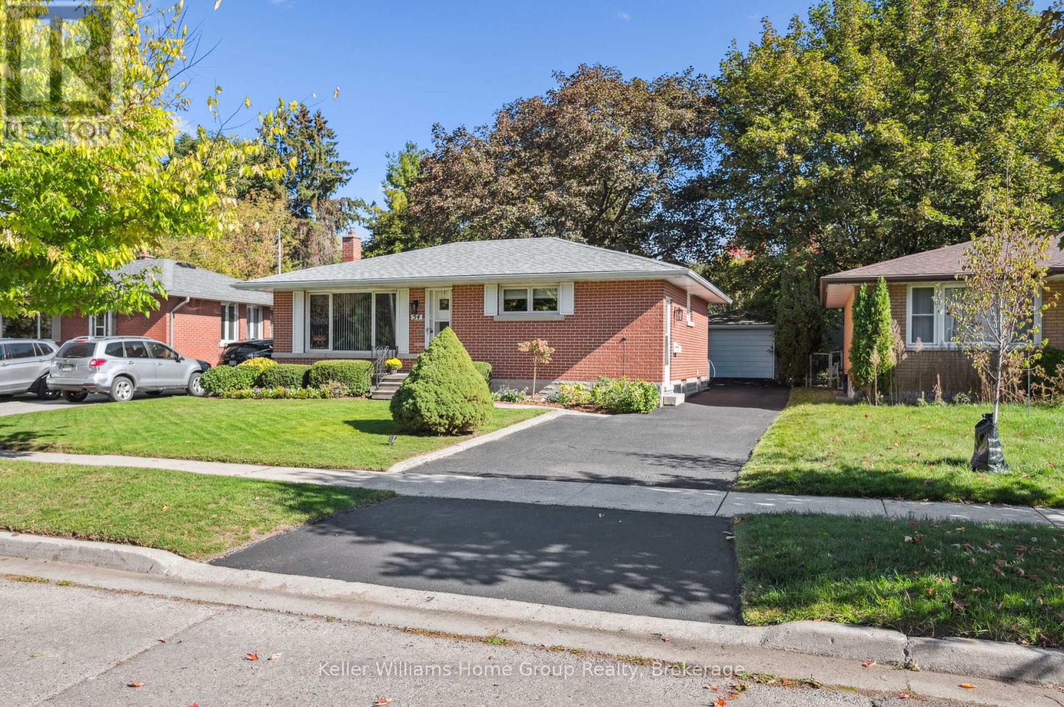
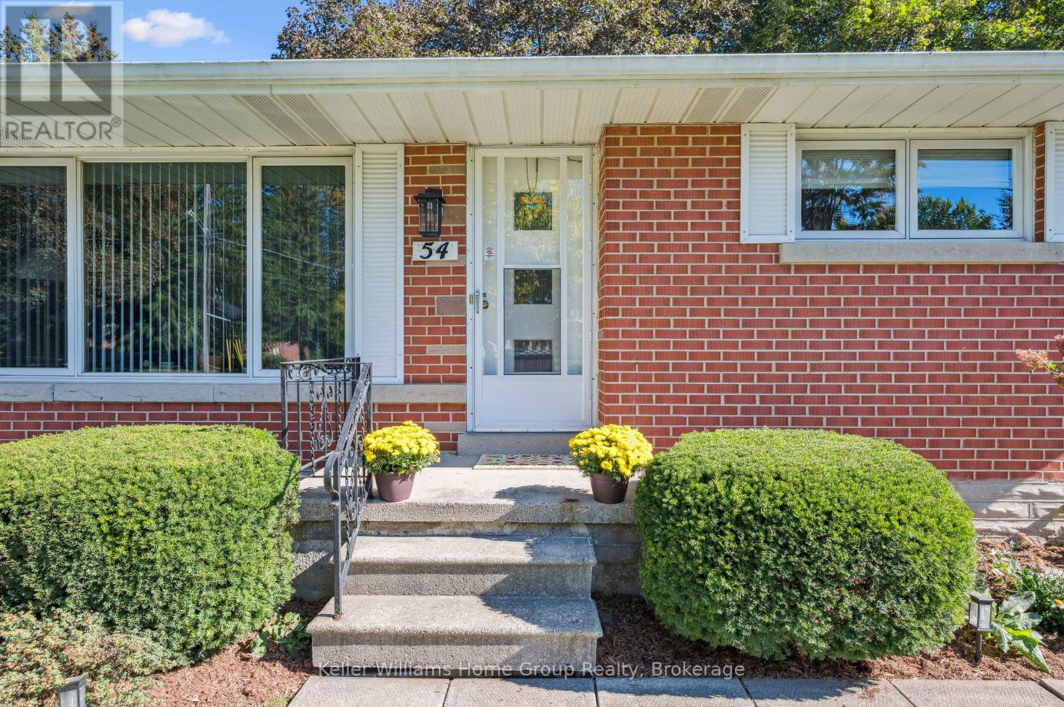
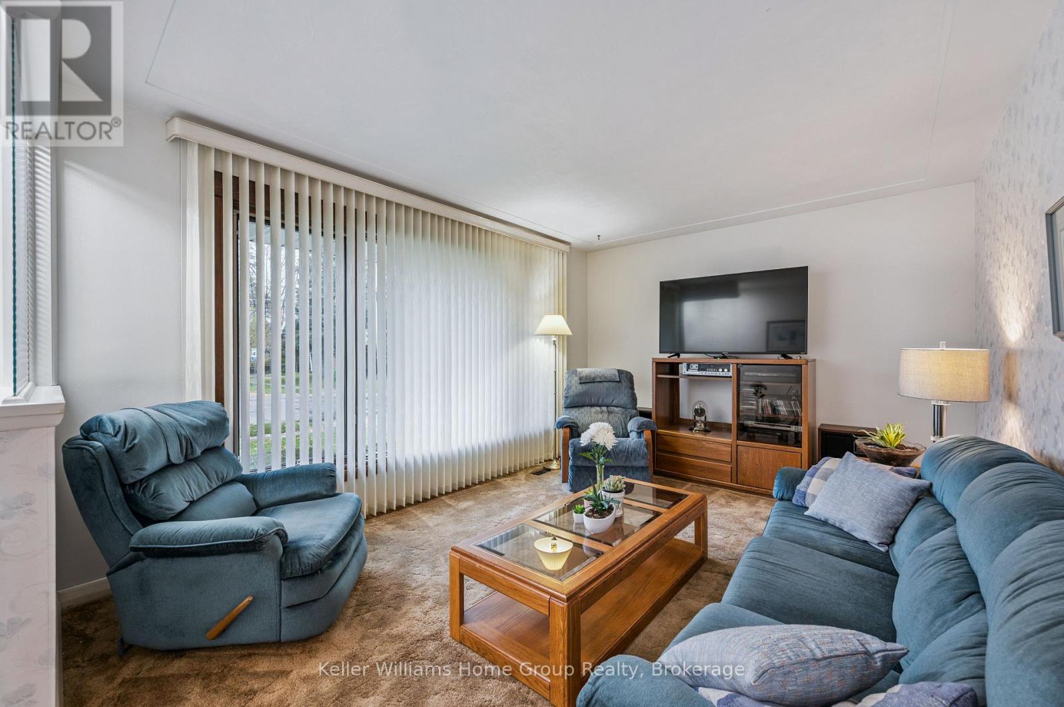
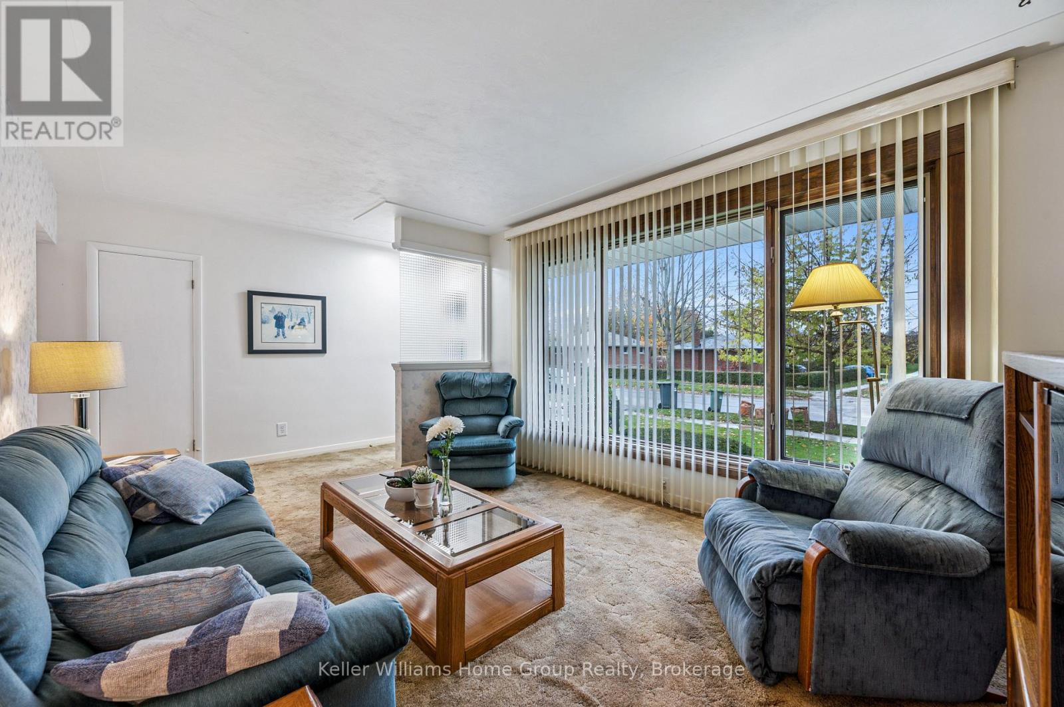
$725,000
54 OTTAWA CRESCENT
Guelph, Ontario, Ontario, N1E2A6
MLS® Number: X12530556
Property description
Charming brick bungalow in a prime location, lovingly maintained by the same owners for over 30 years. This solid brick bungalow offers timeless appeal and thoughtful updates throughout. With parking for four or more vehicles, plus a detached single garage and workshop, there's plenty of space for hobbyists or those needing extra storage. Inside, you'll find a welcoming main floor with two spacious bedrooms and a formal dining room-perfect for family gatherings or easily converted back into a third bedroom or home office. The kitchen walks out through sliding doors to a private rear deck and fenced yard, ideal for morning coffee or summer barbecues. The fully finished basement extends your living space with a large rec room, additional bedroom, three-piece bath, and generous storage. A handy backyard shed adds even more convenience. Located close to schools, the library, parks, and everyday amenities, this home combines comfort, character, and practicality in one great package.
Building information
Type
*****
Age
*****
Amenities
*****
Appliances
*****
Architectural Style
*****
Basement Development
*****
Basement Type
*****
Construction Style Attachment
*****
Cooling Type
*****
Exterior Finish
*****
Fireplace Present
*****
Foundation Type
*****
Heating Fuel
*****
Heating Type
*****
Size Interior
*****
Stories Total
*****
Utility Water
*****
Land information
Amenities
*****
Landscape Features
*****
Sewer
*****
Size Depth
*****
Size Frontage
*****
Size Irregular
*****
Size Total
*****
Rooms
Main level
Primary Bedroom
*****
Bedroom
*****
Living room
*****
Kitchen
*****
Dining room
*****
Bathroom
*****
Basement
Office
*****
Laundry room
*****
Bedroom
*****
Bathroom
*****
Recreational, Games room
*****
Courtesy of Keller Williams Home Group Realty
Book a Showing for this property
Please note that filling out this form you'll be registered and your phone number without the +1 part will be used as a password.

