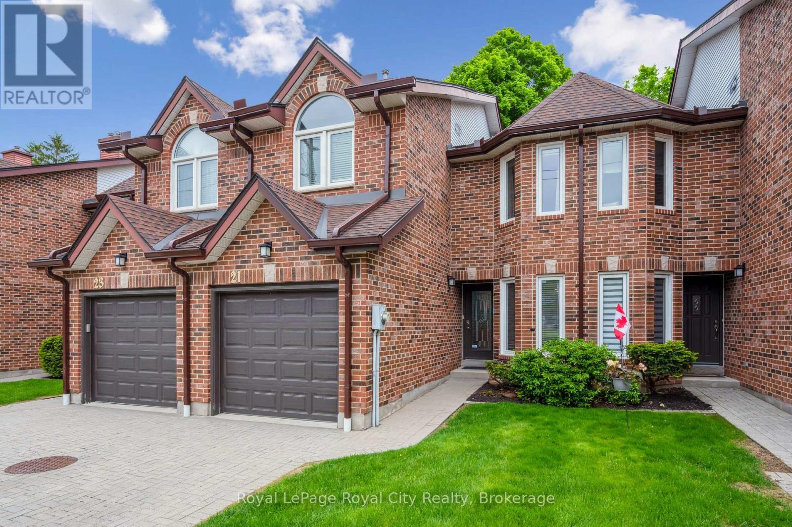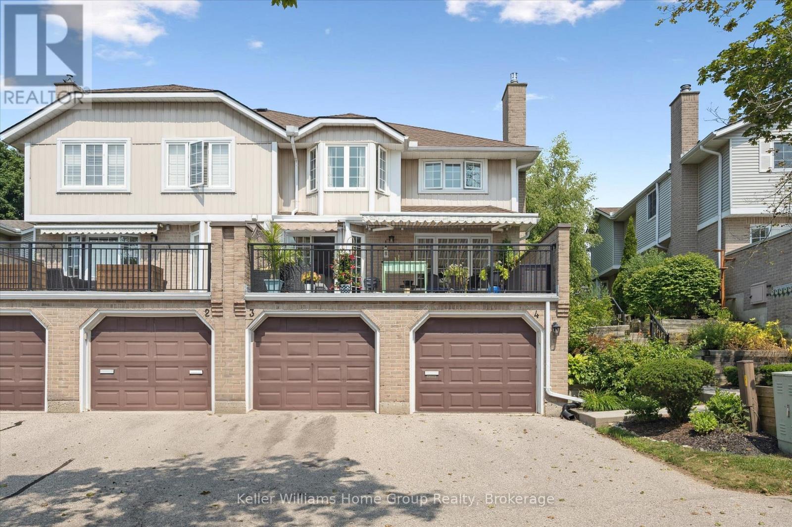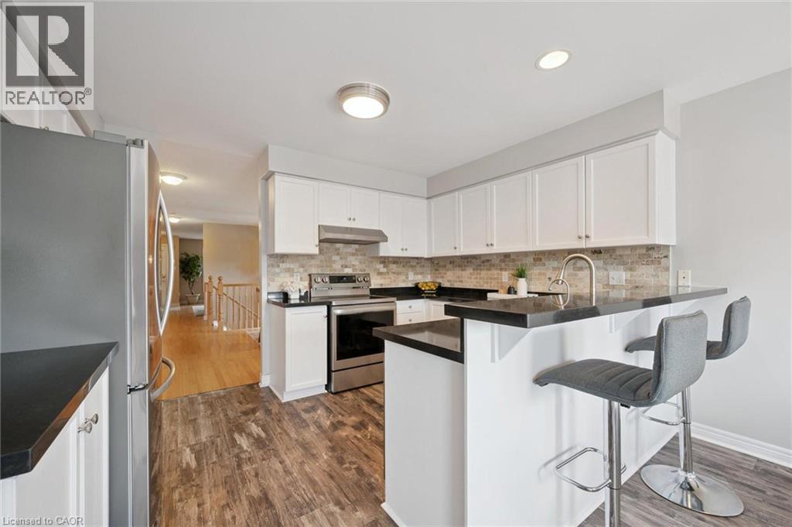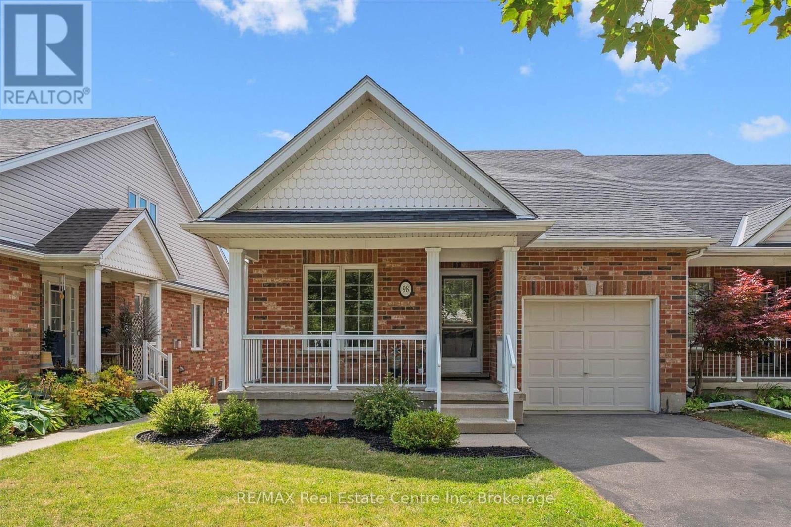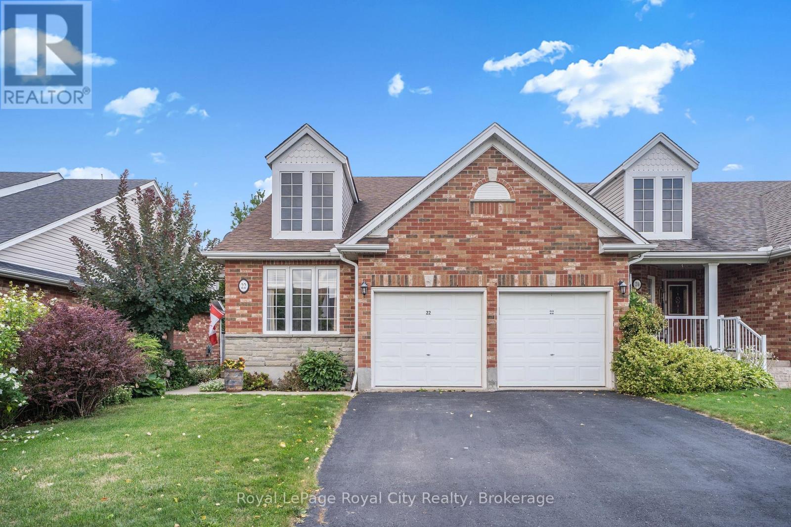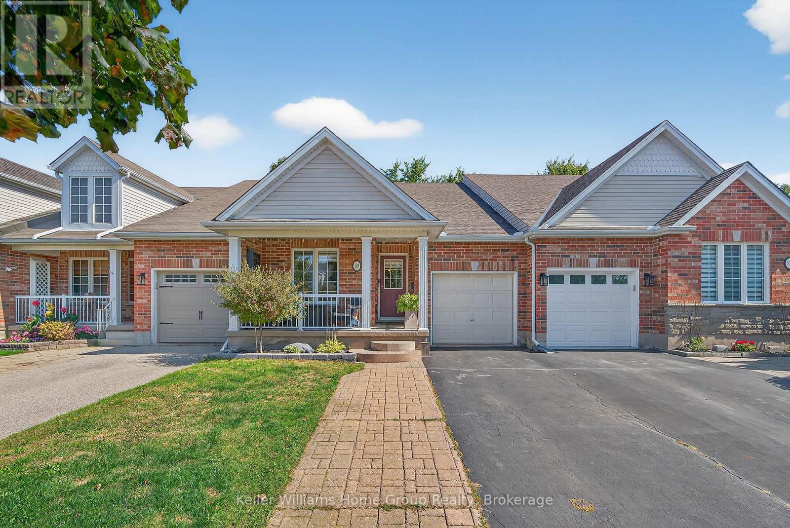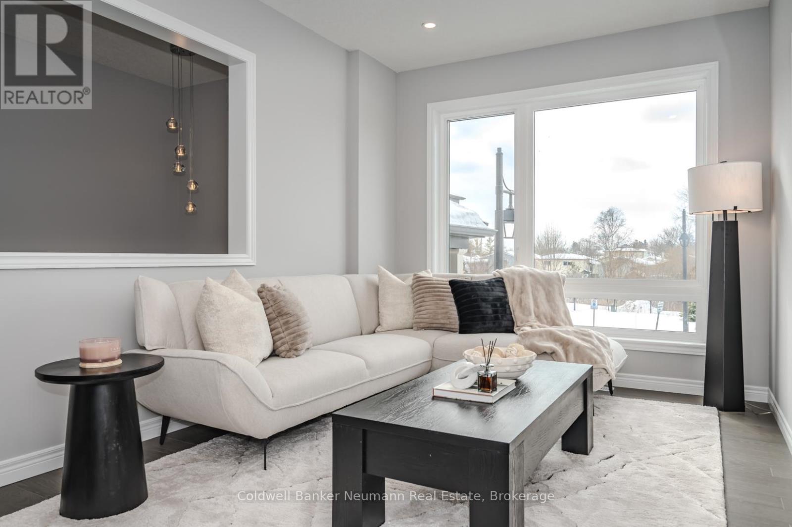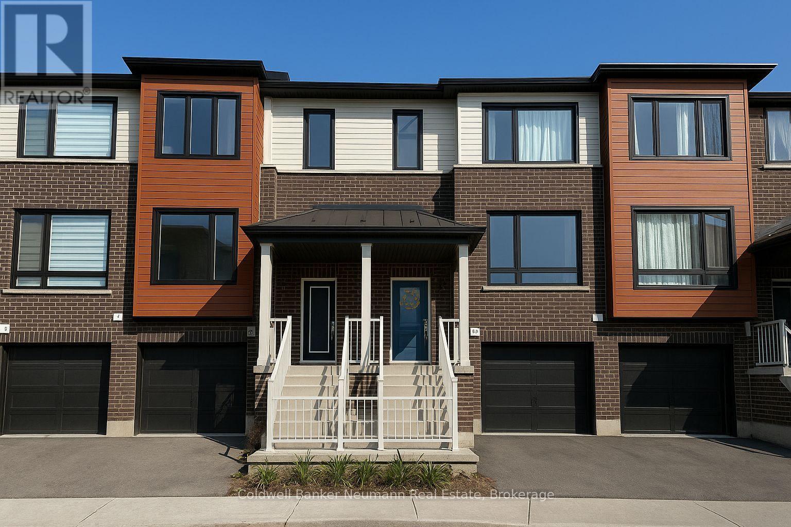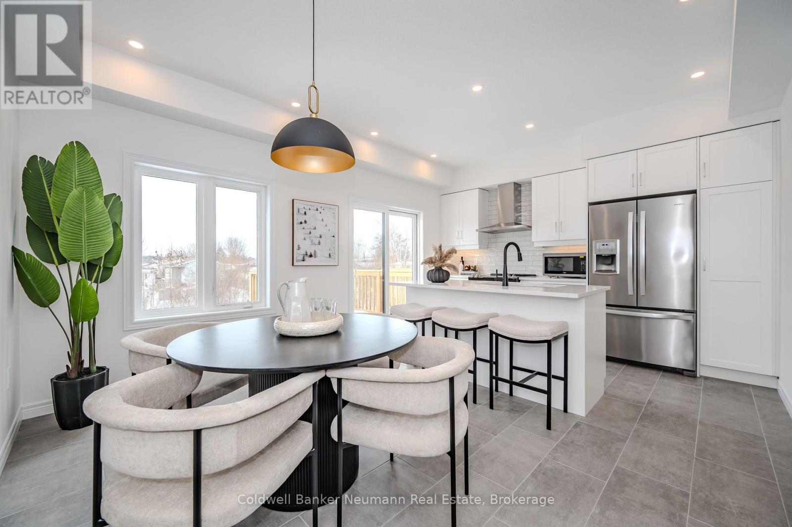Free account required
Unlock the full potential of your property search with a free account! Here's what you'll gain immediate access to:
- Exclusive Access to Every Listing
- Personalized Search Experience
- Favorite Properties at Your Fingertips
- Stay Ahead with Email Alerts
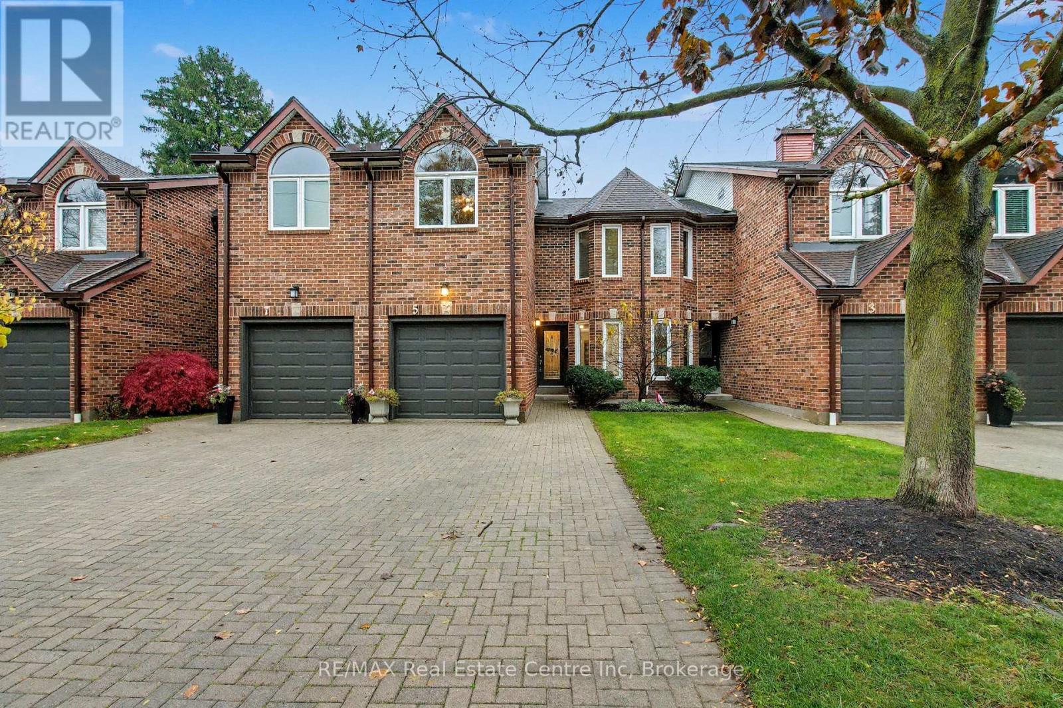
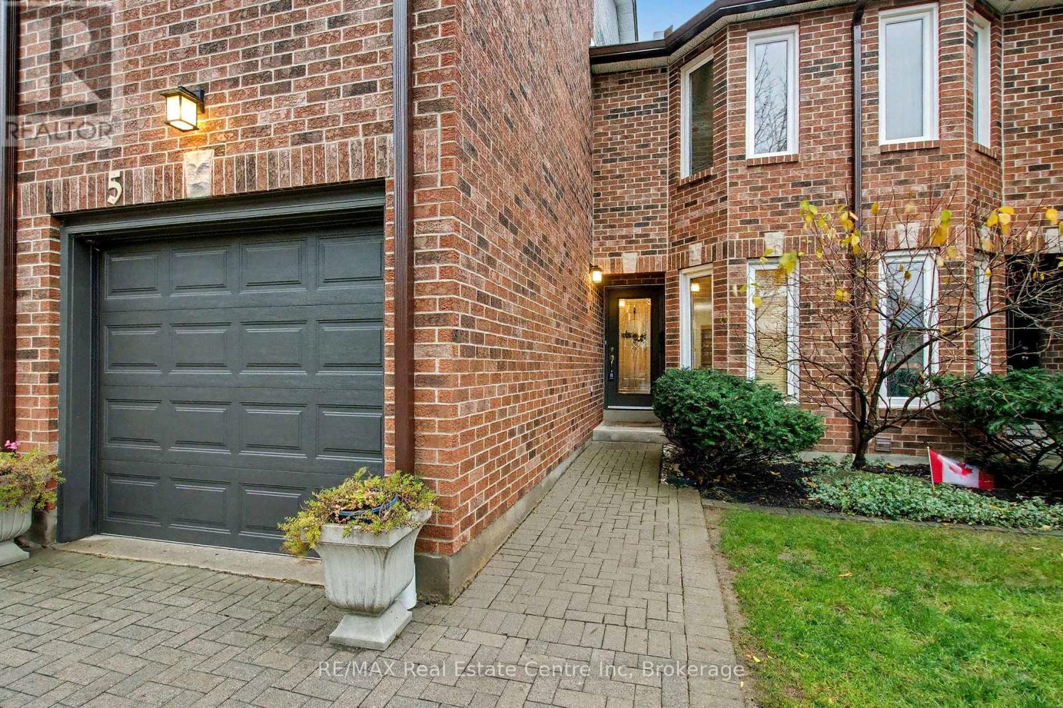
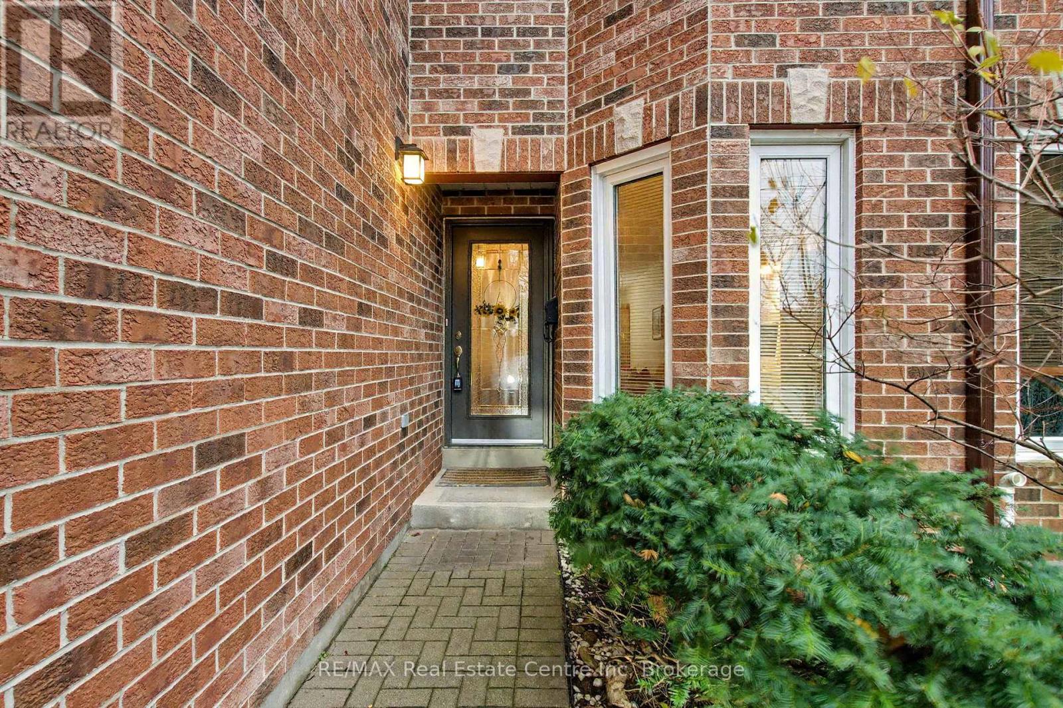
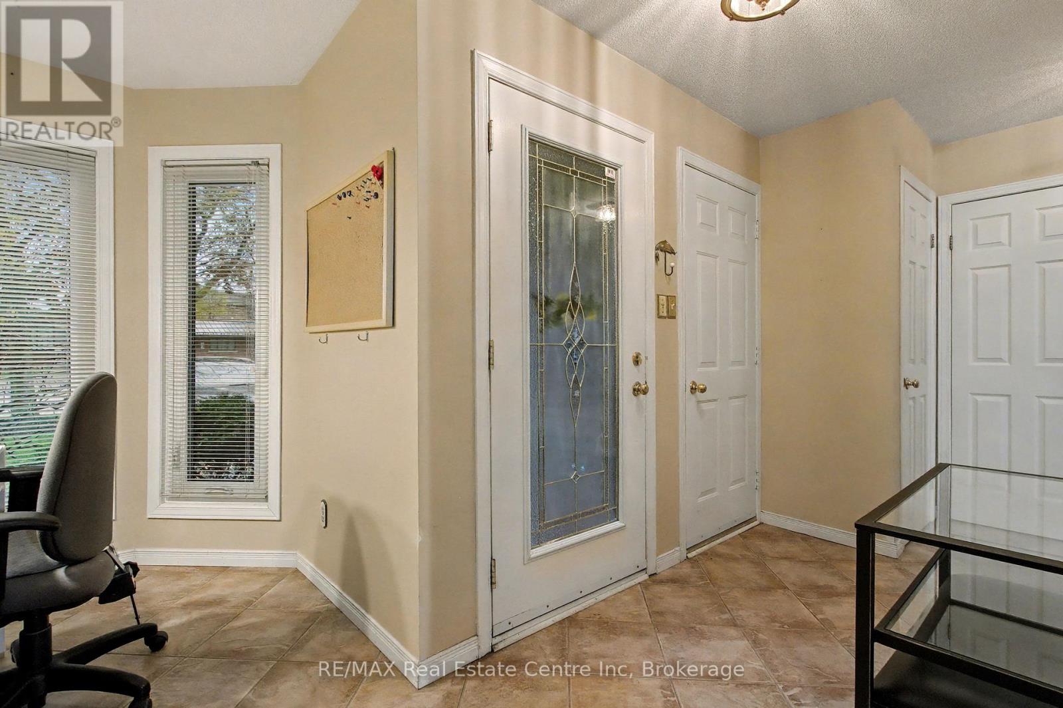
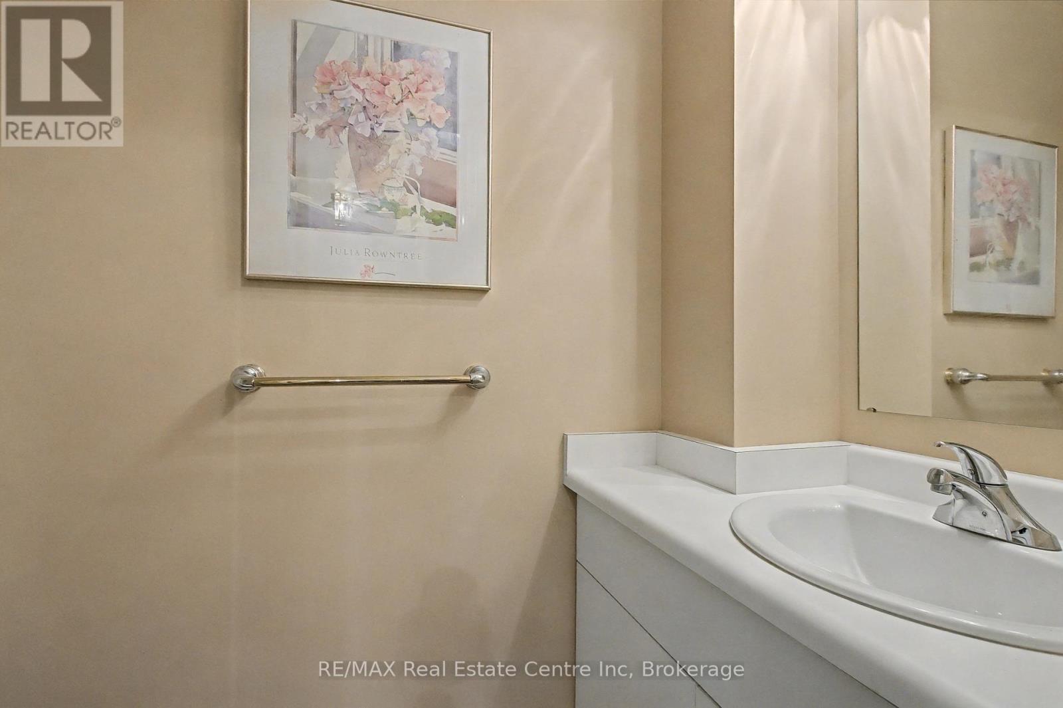
$800,000
5 MARILYN DRIVE
Guelph, Ontario, Ontario, N1H1G9
MLS® Number: X12527592
Property description
Welcome Home. This spacious 2 storey town home offers much more than you might expect. With an open concept main floor, complete with large dining room, cozy family room with walk out to deck overlooking mature trees. The spacious primary bedroom has a separate sitting area,vaulted ceilings,walk-in closet and it's own ensuite bathroom. The 2 other bedrooms are spacious and one has it's own wall to wall built in bookshelves. The second level is complete with main, 4piece bathroom. The fully finished basement for entertaining or hobbies complete with walk out to private covered patio. You can't beat the location. Just steps to all Riverside Park has tooffer including the iconic train and carousel. You can also walk to many area amenities including the Evergreen Seniors Centre, shopping, restaurants, and the Speed River trail system. Don't miss your opportunity to see this fabulous home
Building information
Type
*****
Appliances
*****
Basement Development
*****
Basement Features
*****
Basement Type
*****
Cooling Type
*****
Exterior Finish
*****
Fireplace Present
*****
Half Bath Total
*****
Heating Fuel
*****
Heating Type
*****
Size Interior
*****
Stories Total
*****
Land information
Rooms
Ground level
Office
*****
Living room
*****
Kitchen
*****
Family room
*****
Dining room
*****
Eating area
*****
Bathroom
*****
Basement
Laundry room
*****
Bathroom
*****
Recreational, Games room
*****
Second level
Bathroom
*****
Primary Bedroom
*****
Bathroom
*****
Bedroom 3
*****
Bedroom 2
*****
Courtesy of RE/MAX Real Estate Centre Inc
Book a Showing for this property
Please note that filling out this form you'll be registered and your phone number without the +1 part will be used as a password.
