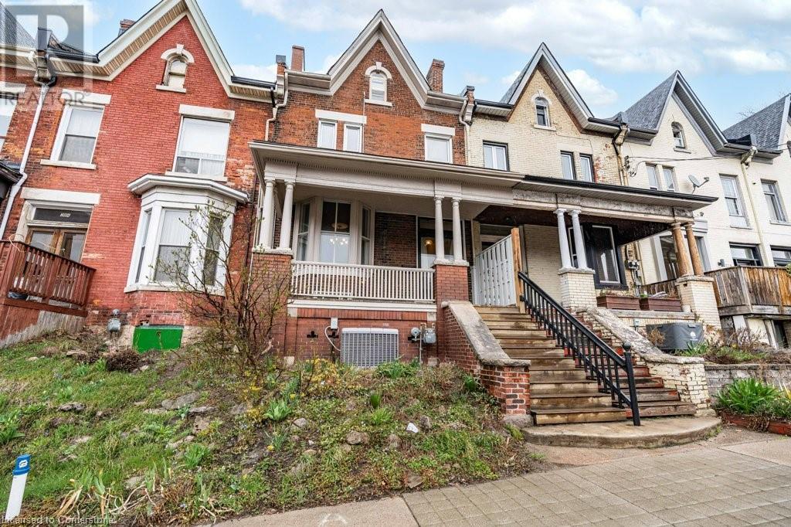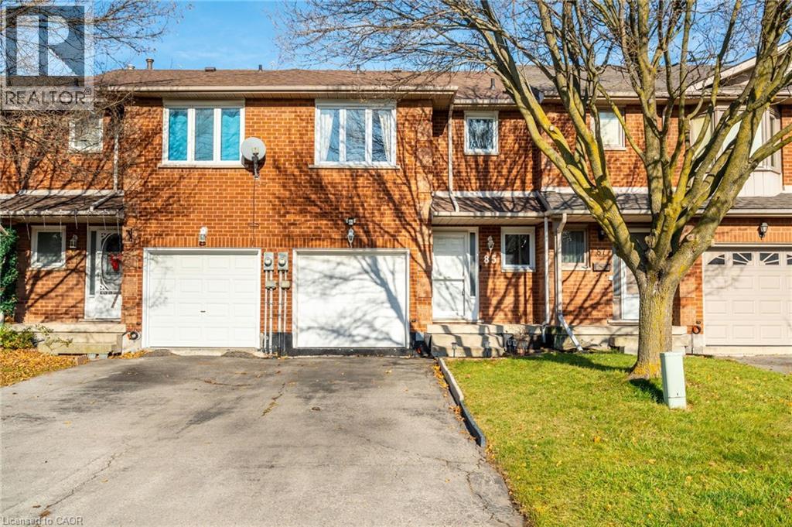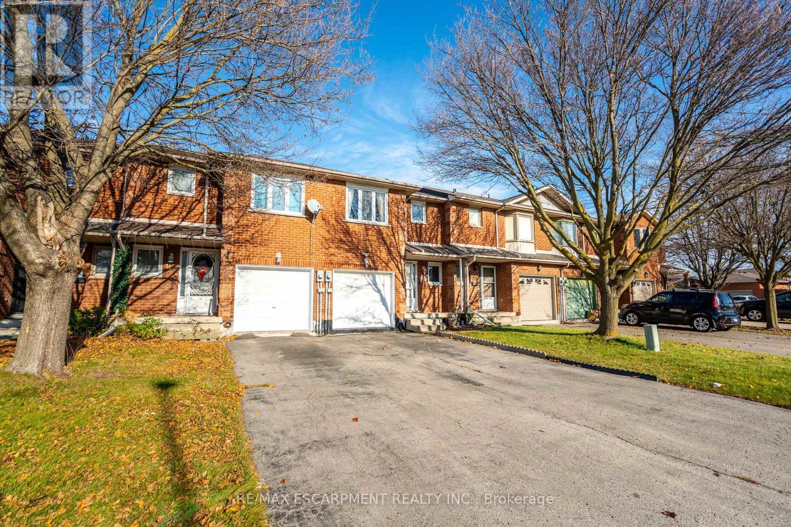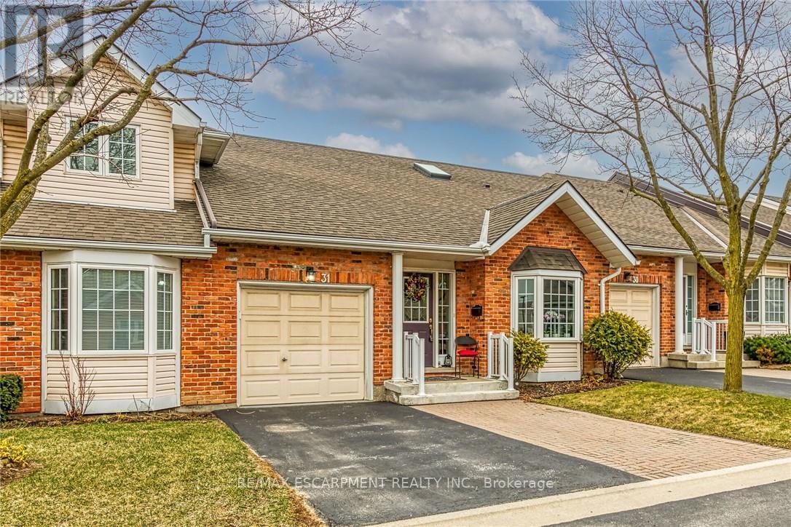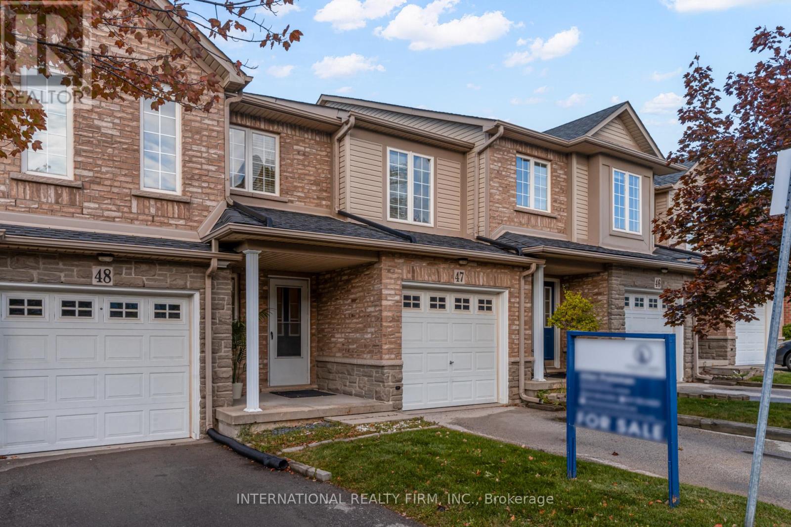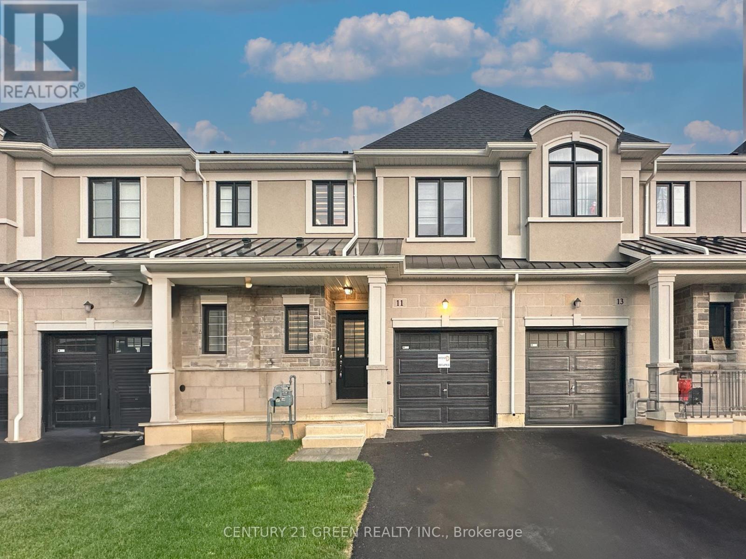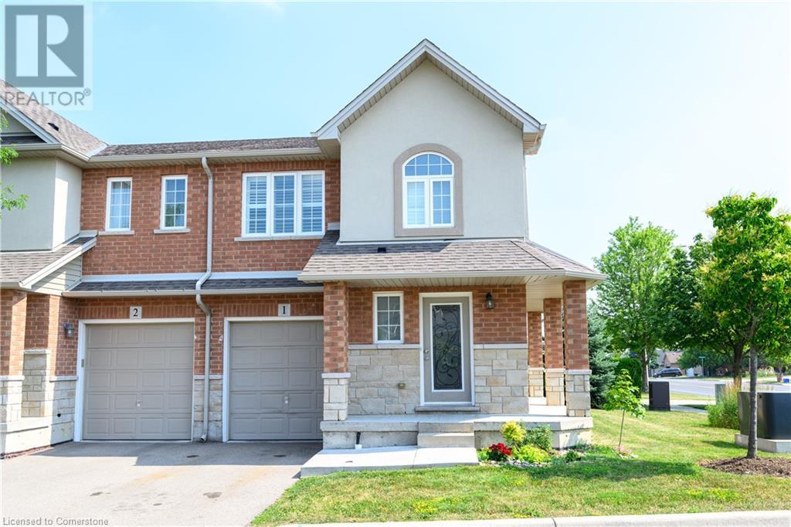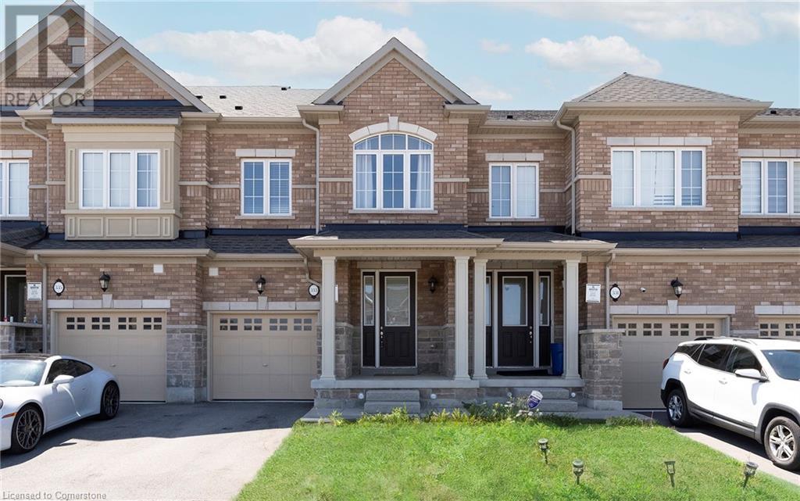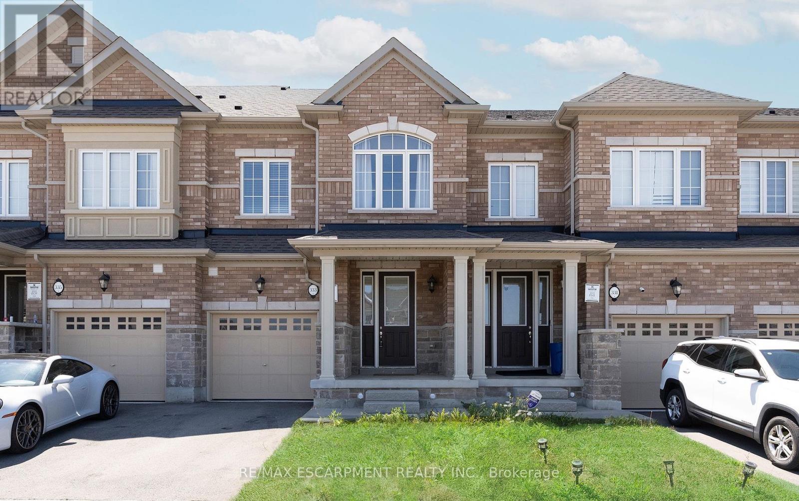Free account required
Unlock the full potential of your property search with a free account! Here's what you'll gain immediate access to:
- Exclusive Access to Every Listing
- Personalized Search Experience
- Favorite Properties at Your Fingertips
- Stay Ahead with Email Alerts
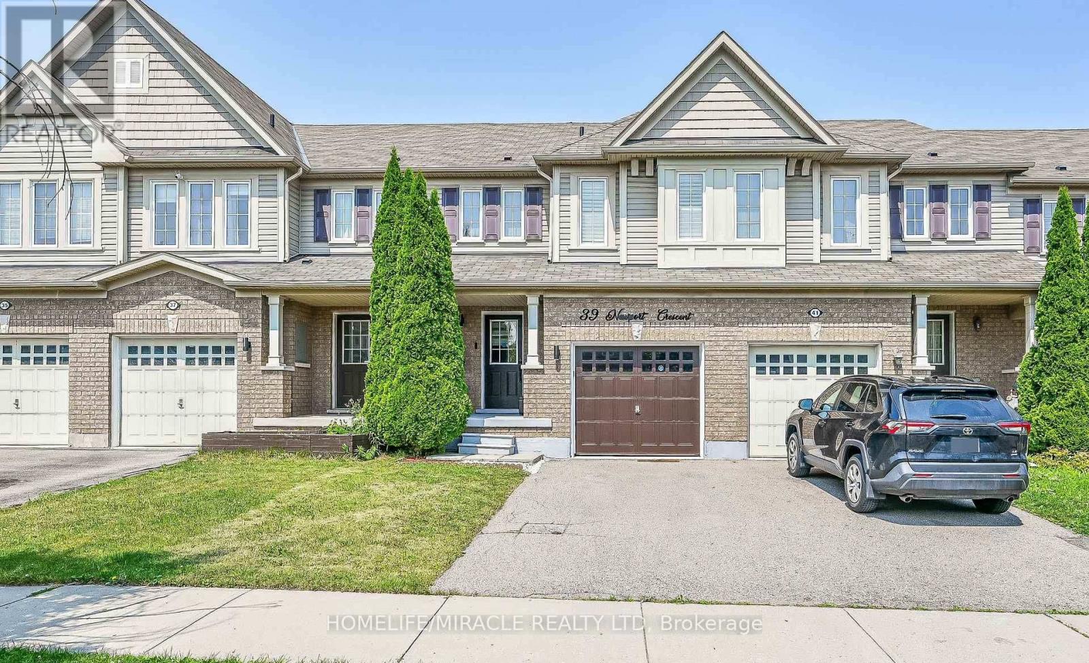
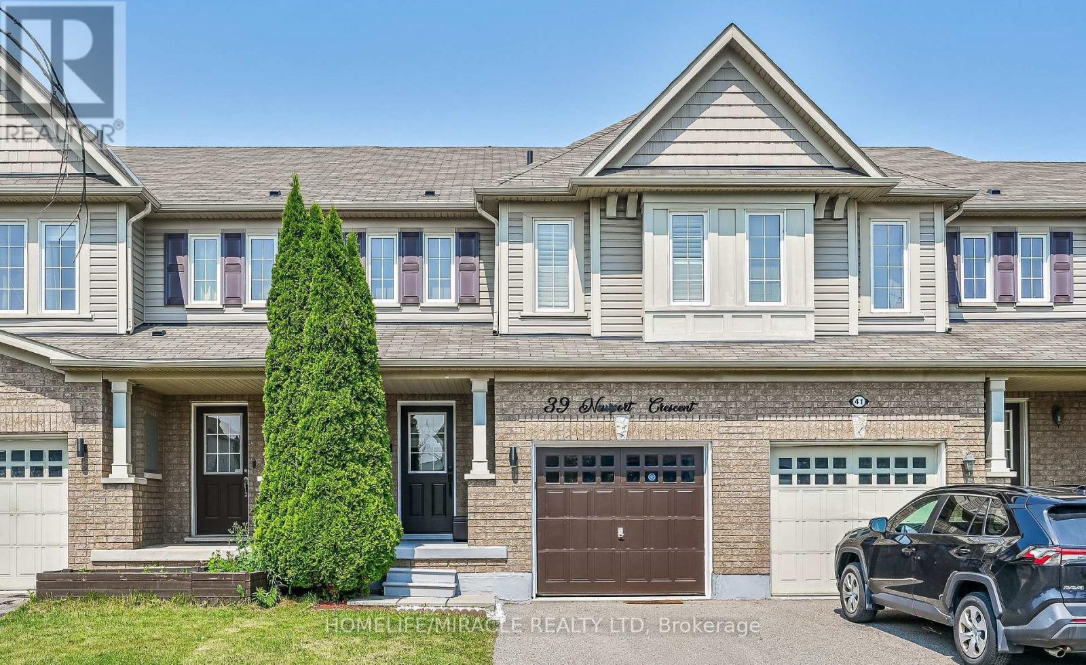
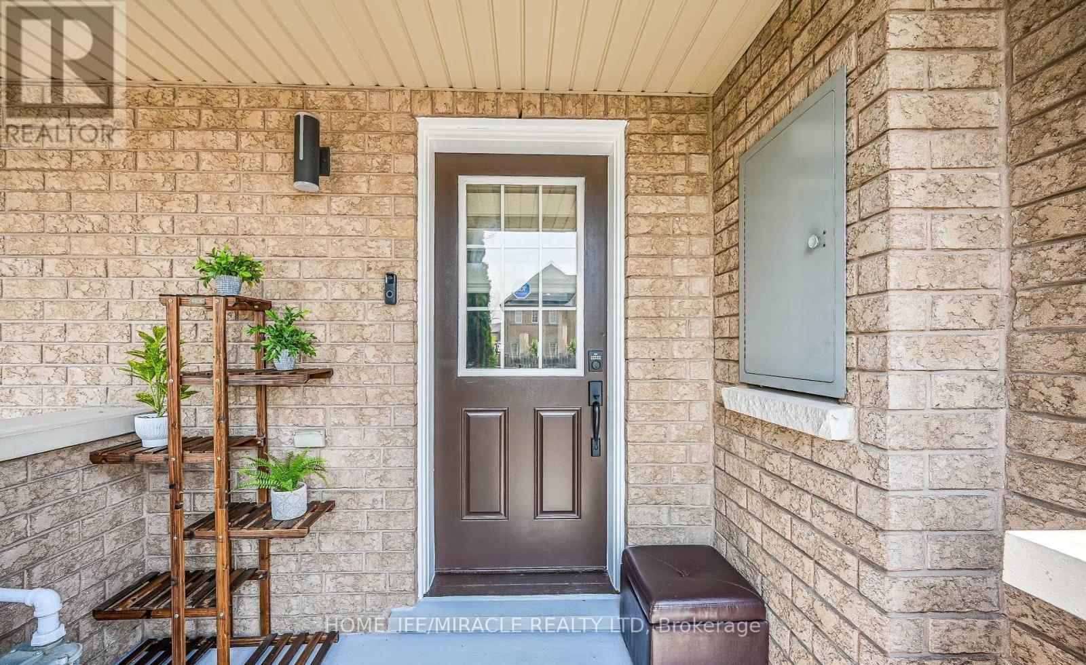
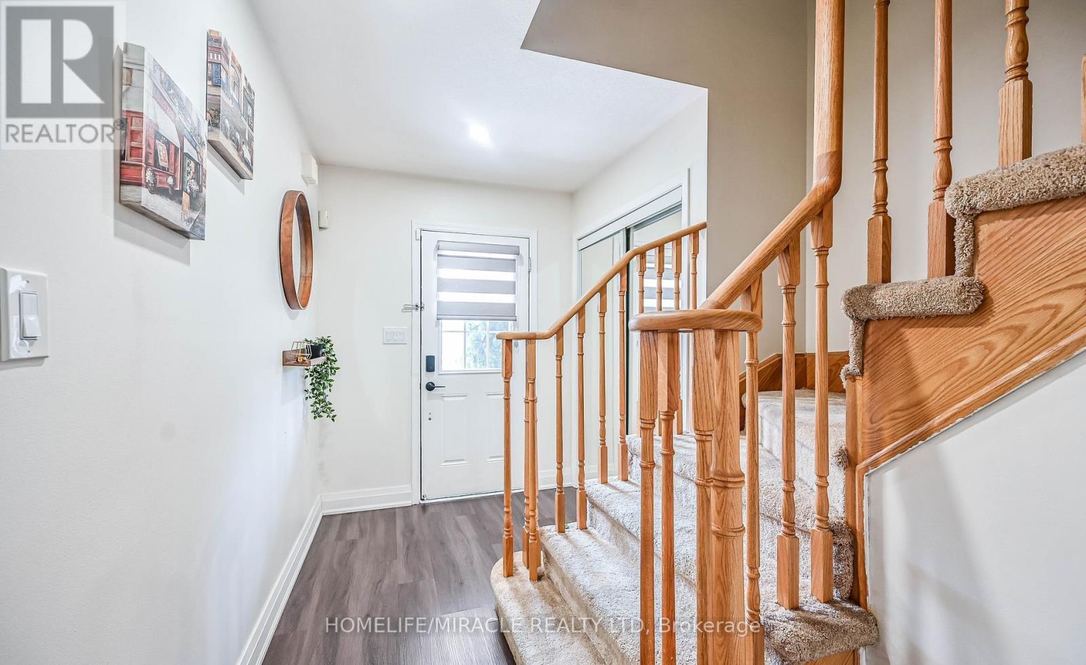
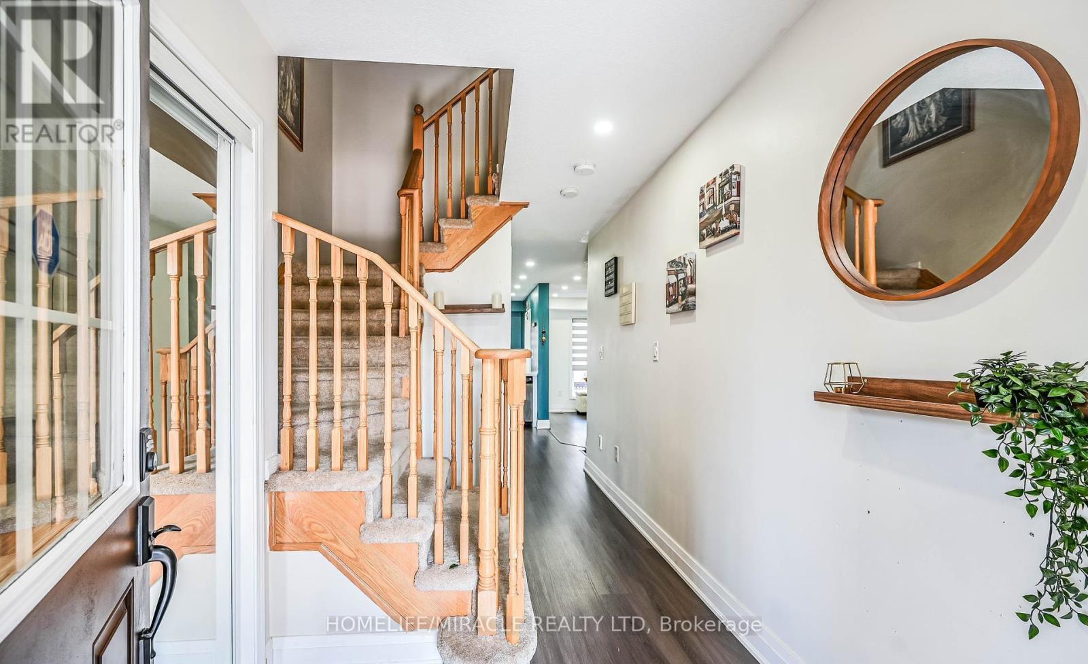
$699,990
39 NEWPORT CRESCENT
Hamilton, Ontario, Ontario, L9A0B2
MLS® Number: X12498700
Property description
Welcome to 39 Newport Crescenta beautifully upgraded and meticulously maintained freehold townhouse located in one of Hamilton Mountains most desirable and family-friendly communities. This spacious 3-bedroom, 4-bathroom home offers a functional open-concept layout with an upgraded kitchen featuring quartz countertops, stainless steel appliances, and stylish cabinetry. The main floor flows seamlessly into the living and dining areas, ideal for everyday living or entertaining. Upstairs, the primary bedroom boasts a private ensuite, and two additional bedrooms share a full bath perfect for growing families. Upper-level laundry adds extra convenience. The fully finished basement includes a 3-piece bathroom and can serve as a rec room, home office, or optional 4th bedroom. Enjoy a private, fully fenced backyard with freshly painted deck and landscaping perfect for BBQs and relaxing evenings. Upgrades include modern light fixtures, new flooring on main, contemporary blinds, and freshly painted exteriors. Bonus: Most furniture and decor (indoor and outdoor) can be included, making this a turnkey move-in-ready or Airbnb-friendly home. Located steps from schools, parks, conservation areas, shopping, Limeridge Mall, restaurants, transit, and with quick access to the Lincoln Parkway and Red Hill. A perfect blend of comfort, style, and location don't miss out on this rare opportunity!
Building information
Type
*****
Age
*****
Appliances
*****
Basement Development
*****
Basement Type
*****
Construction Style Attachment
*****
Cooling Type
*****
Exterior Finish
*****
Foundation Type
*****
Half Bath Total
*****
Heating Fuel
*****
Heating Type
*****
Size Interior
*****
Stories Total
*****
Utility Water
*****
Land information
Sewer
*****
Size Depth
*****
Size Frontage
*****
Size Irregular
*****
Size Total
*****
Courtesy of HOMELIFE/MIRACLE REALTY LTD
Book a Showing for this property
Please note that filling out this form you'll be registered and your phone number without the +1 part will be used as a password.
