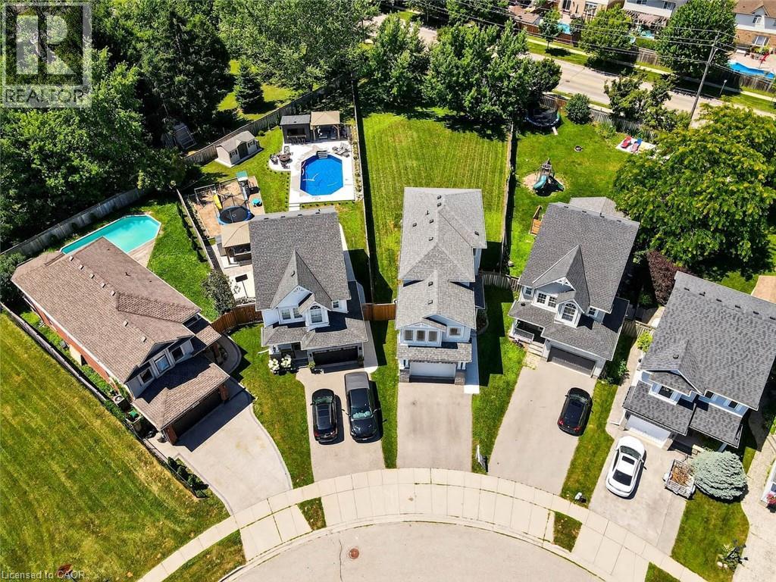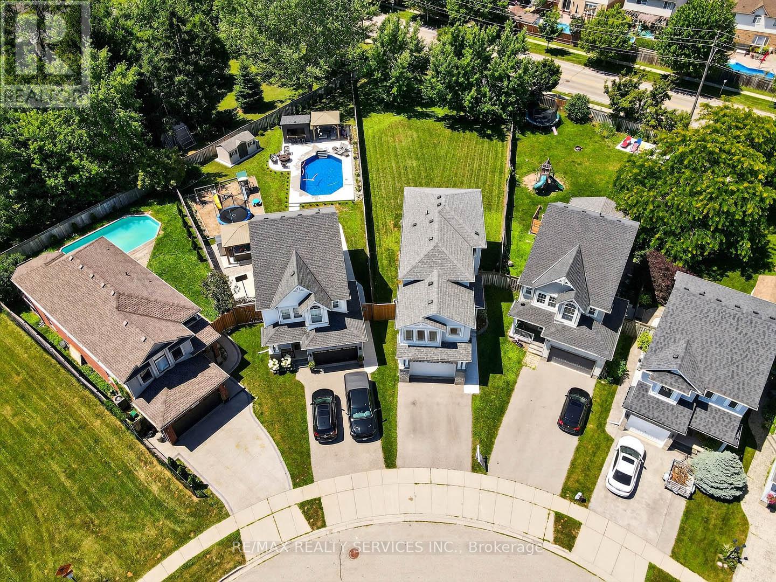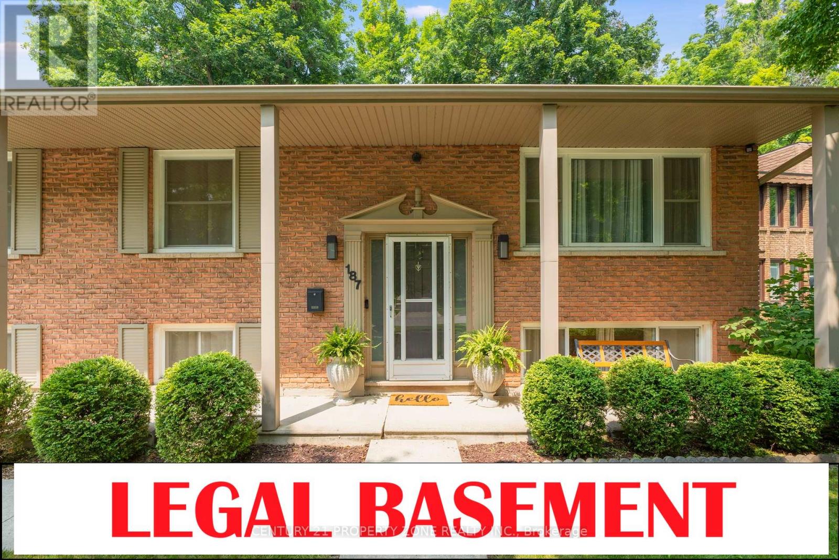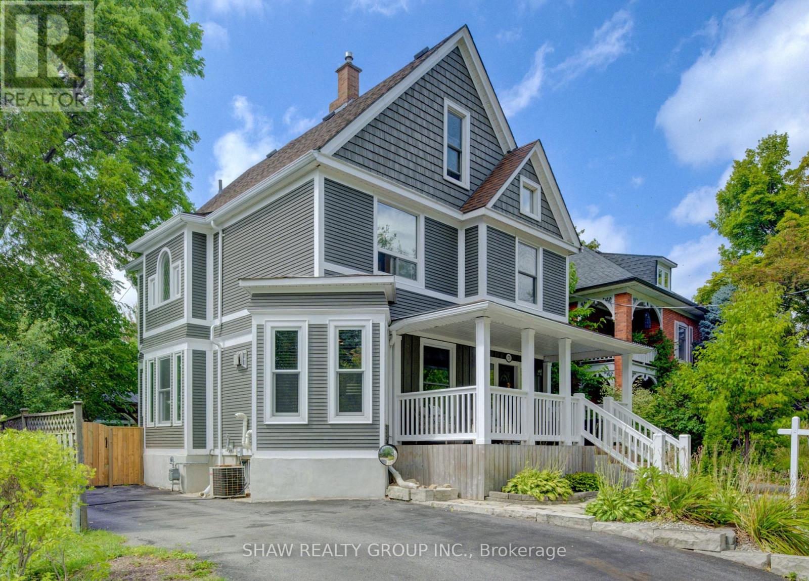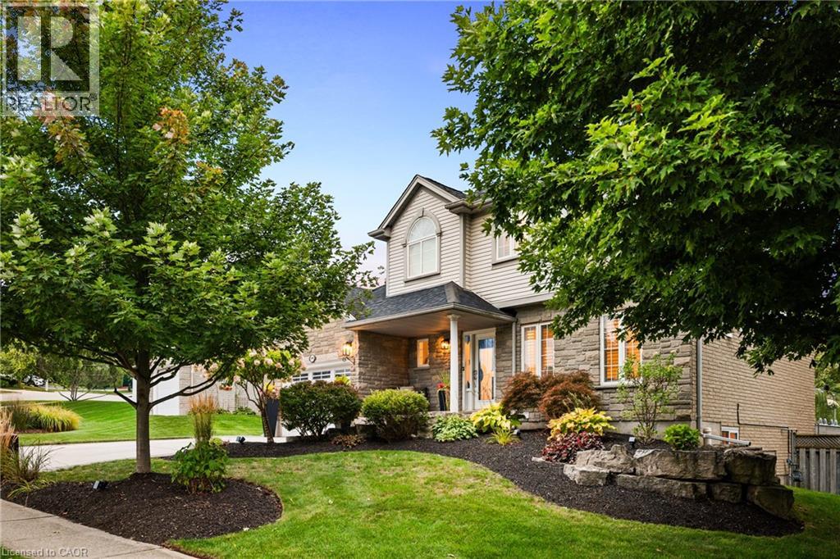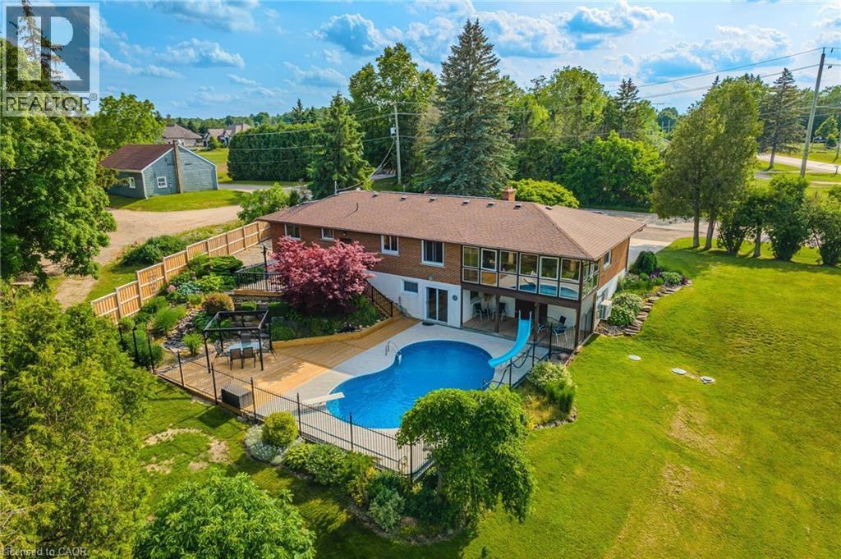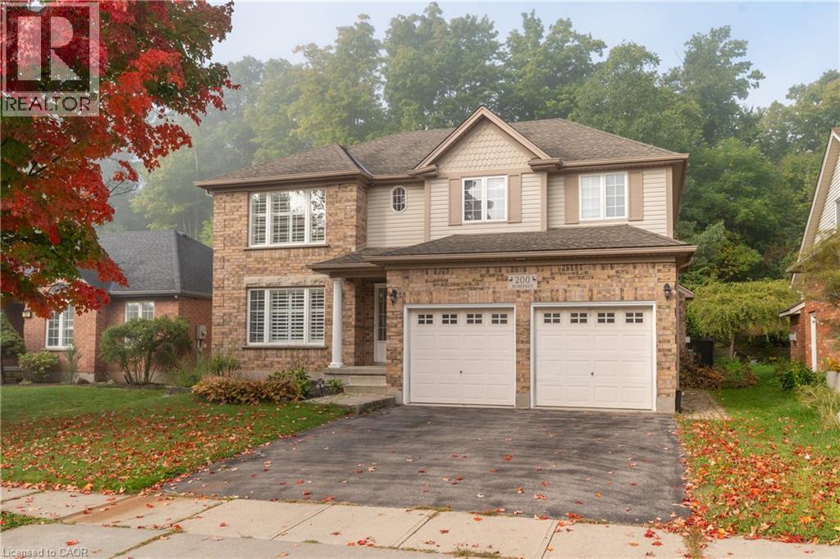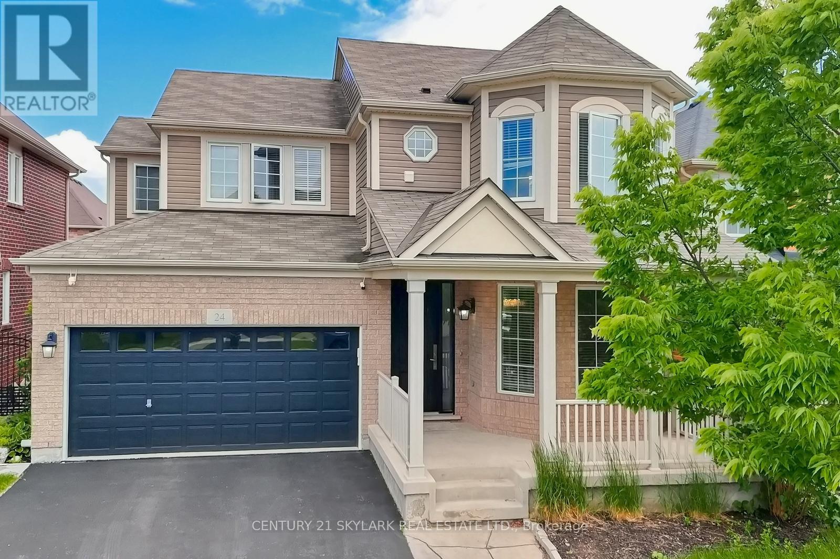Free account required
Unlock the full potential of your property search with a free account! Here's what you'll gain immediate access to:
- Exclusive Access to Every Listing
- Personalized Search Experience
- Favorite Properties at Your Fingertips
- Stay Ahead with Email Alerts
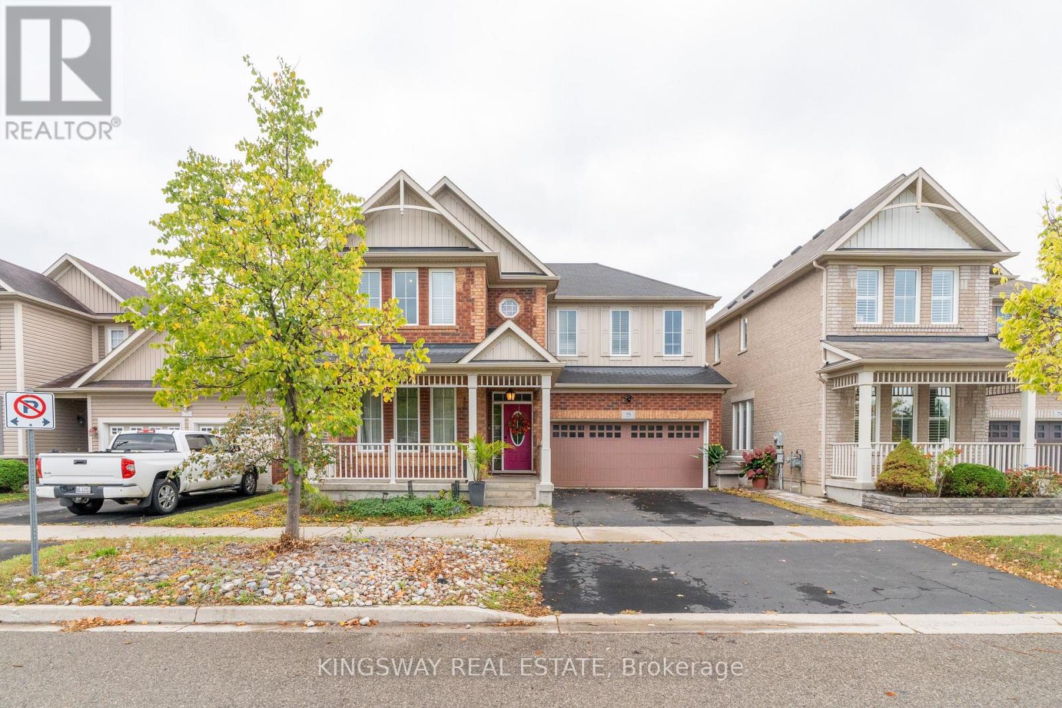
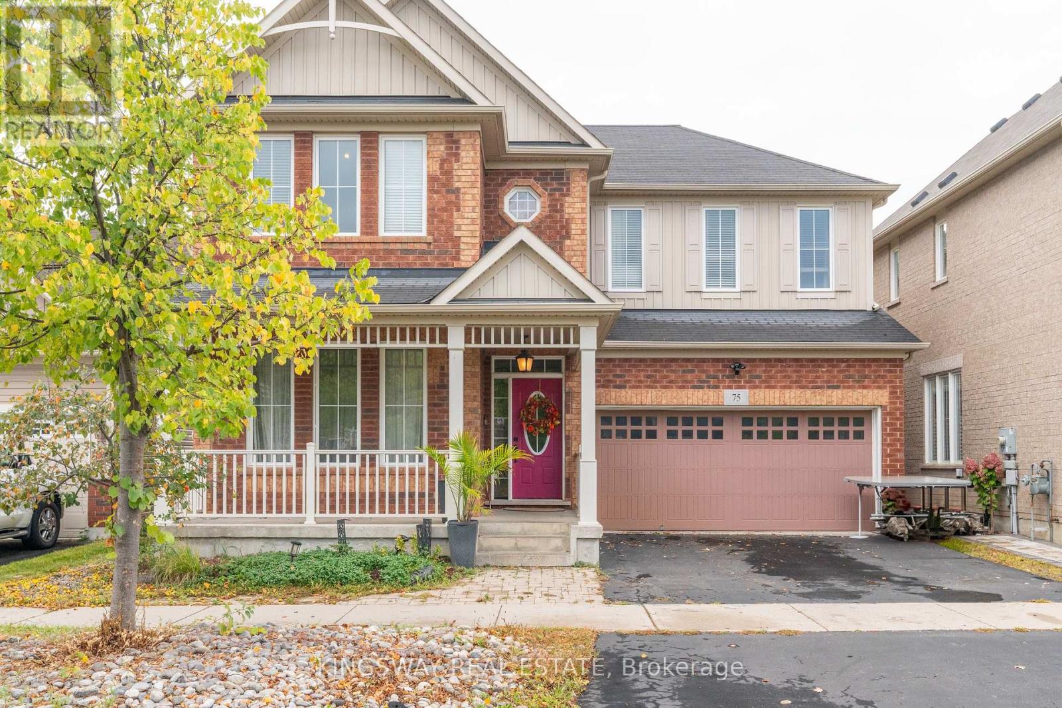
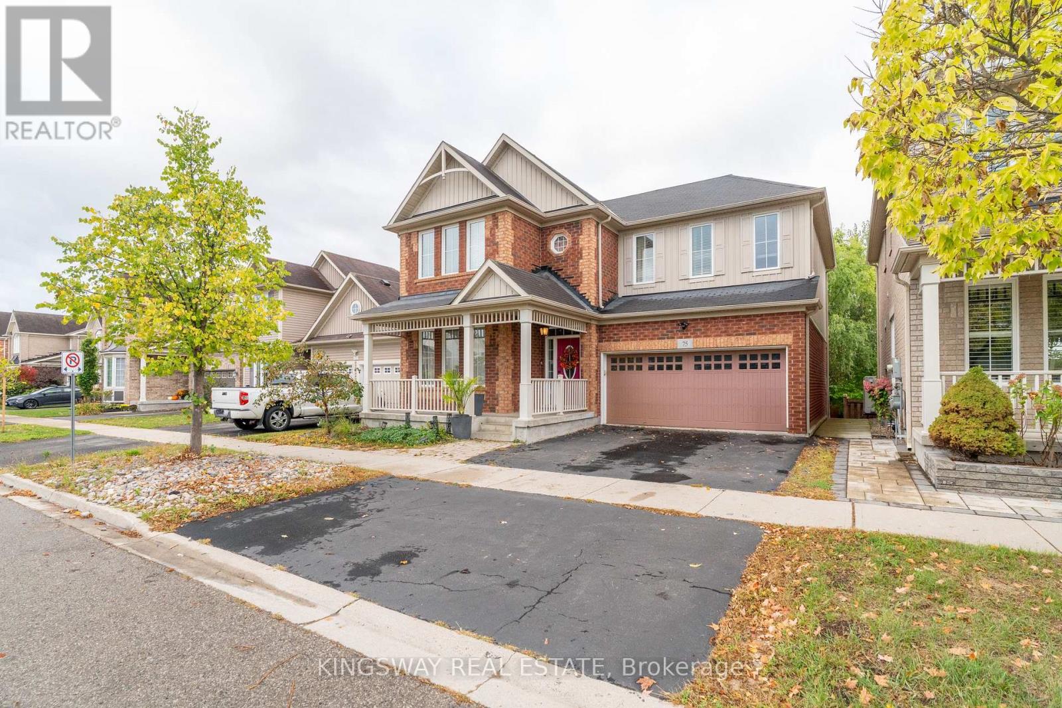
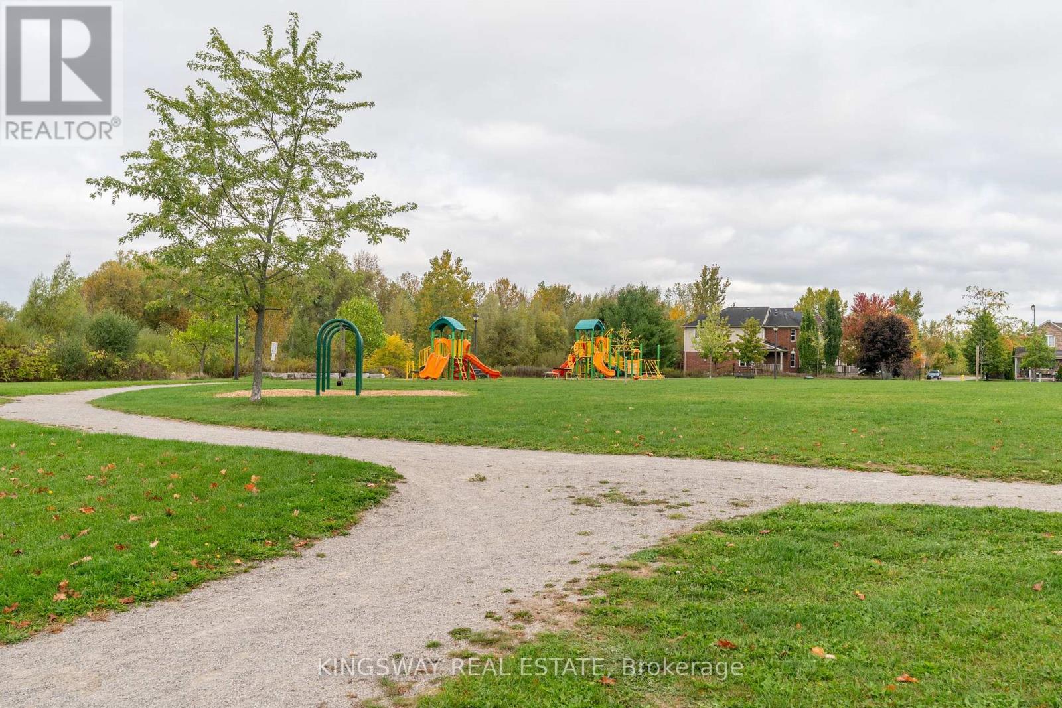
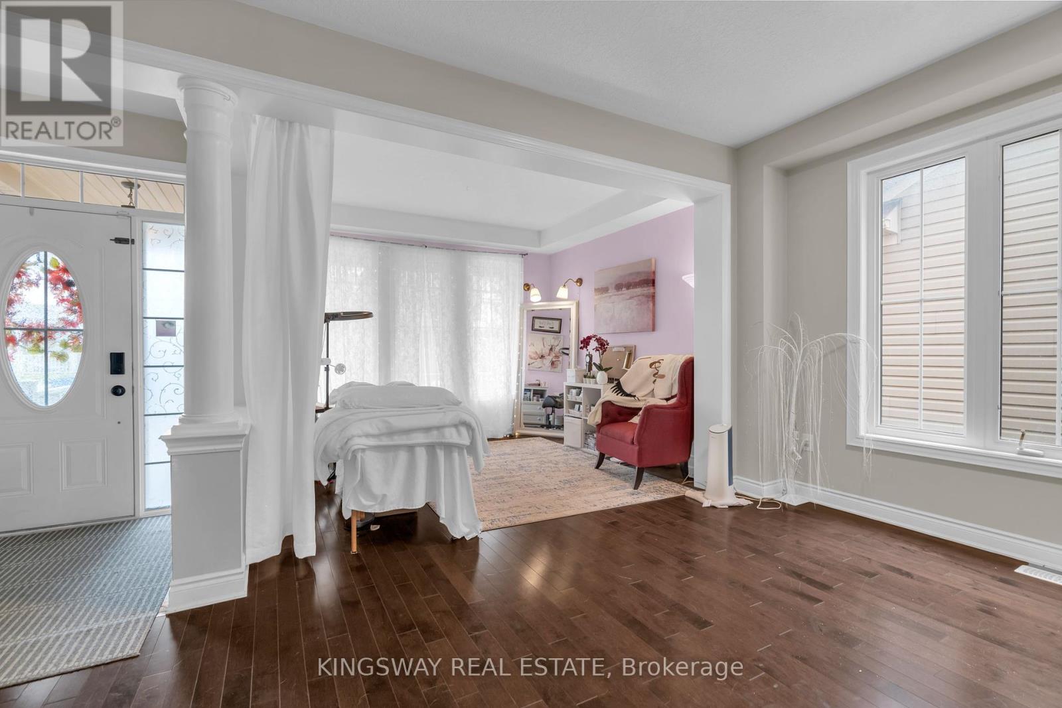
$1,049,900
75 CHASE CRESCENT
Cambridge, Ontario, Ontario, N3C0B3
MLS® Number: X12456495
Property description
Simply Stunning!! Large Mattamy's 'Riverside' Model 2460* Sq. Ft Located In The Sought After Community Of Millpond Surrounded By All Large Homes. On a Premium Look Out Lot Backing onto Greenspace. Couple of Doors down from the Park .Features An Inviting Front Porch. Meticulously Kept Spectacular Bright & Open Concept Layout With Large Principal Rooms. RARE 9' HIGH CEILINGS ON BOTH MAIN & 2ND FLOOR WITH TALLER 8' HIGH DOORS. Gleaming Hardwood Flooring In The Lr,Dr. Gorgeous Large E/I Kitchen/Centre Island,Chef's Desk.Upgraded Hard Wood Stair Case With Wrought Iron Spindles. 4 Large Bedrooms 3 With W/I Closets, Master With His & Hers Closets Huge Ensuite With Upg. 6' Soaker Tub & Glass Enclosed Shower. Upg. Thicker Broadloom. Convenient 2nd Floor Laundry Room With Upgraded Vanity & Tub. walk out from dinette to a huge deck with stairs overlooking the Gorgeous Views of the Greenspace. Fully Fenced Backyard With Concrete Patio & a Super Large Shed. Includes CVAC R/I, CAC, Water softener & Gdo. Partially Finished Look Out Basement with a Huge Recreation Room With Pot Lights Galore & Super Large 5th Bedroom.
Building information
Type
*****
Age
*****
Amenities
*****
Appliances
*****
Basement Type
*****
Construction Style Attachment
*****
Cooling Type
*****
Exterior Finish
*****
Flooring Type
*****
Foundation Type
*****
Half Bath Total
*****
Heating Fuel
*****
Heating Type
*****
Size Interior
*****
Stories Total
*****
Utility Water
*****
Land information
Amenities
*****
Fence Type
*****
Sewer
*****
Size Depth
*****
Size Frontage
*****
Size Irregular
*****
Size Total
*****
Rooms
Main level
Eating area
*****
Kitchen
*****
Family room
*****
Dining room
*****
Living room
*****
Basement
Bedroom 5
*****
Recreational, Games room
*****
Second level
Bedroom 4
*****
Bedroom 3
*****
Bedroom 2
*****
Primary Bedroom
*****
Laundry room
*****
Courtesy of KINGSWAY REAL ESTATE
Book a Showing for this property
Please note that filling out this form you'll be registered and your phone number without the +1 part will be used as a password.
