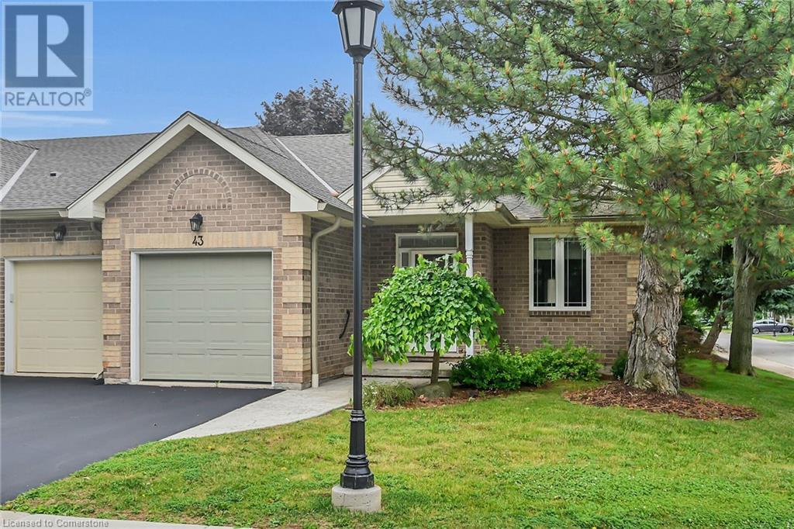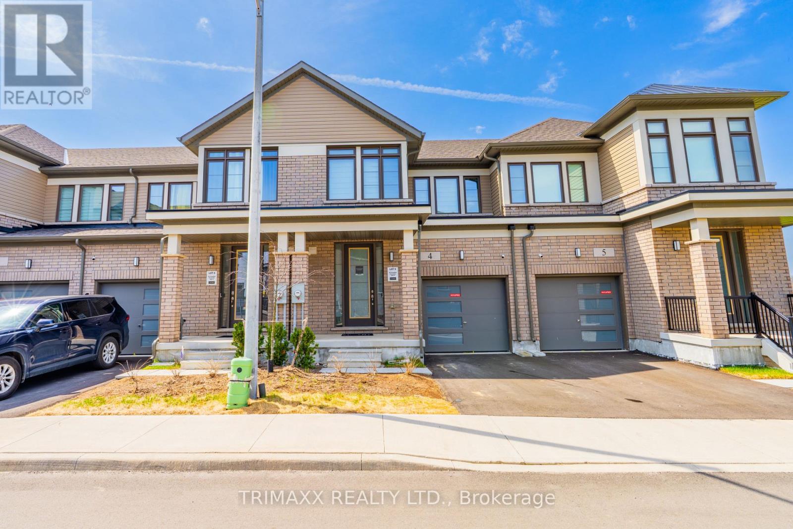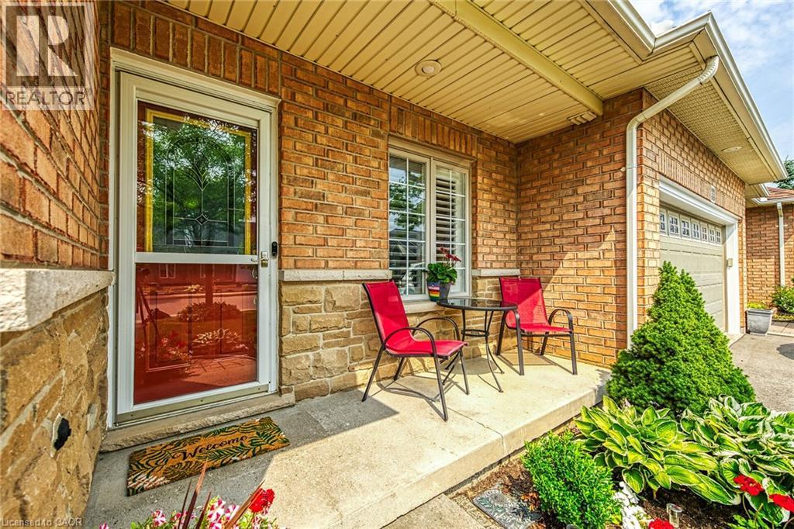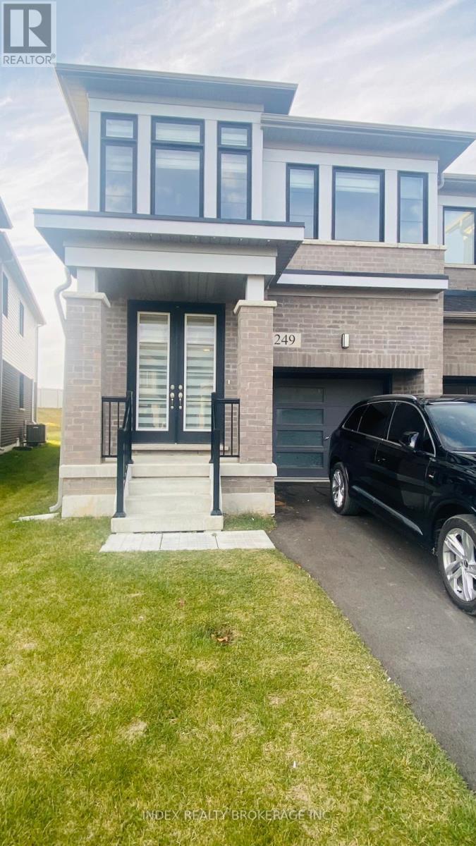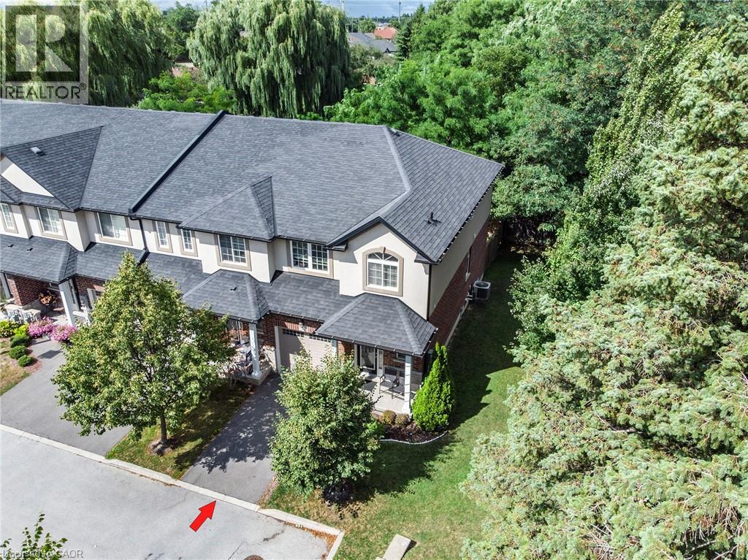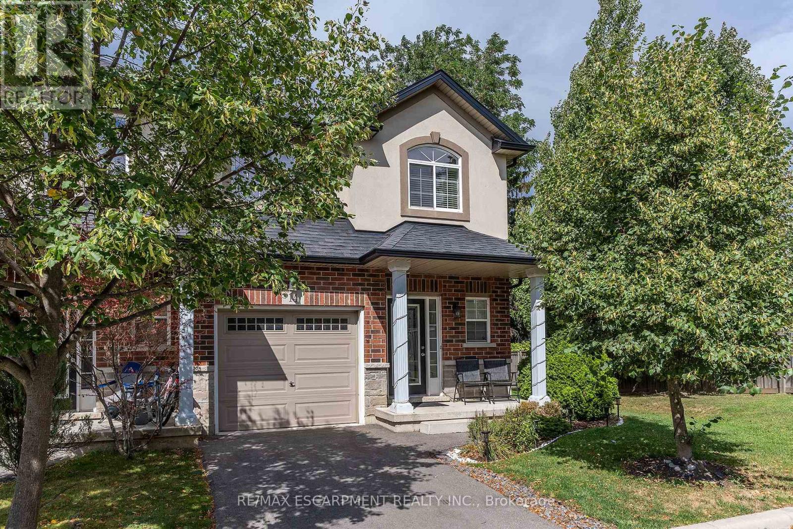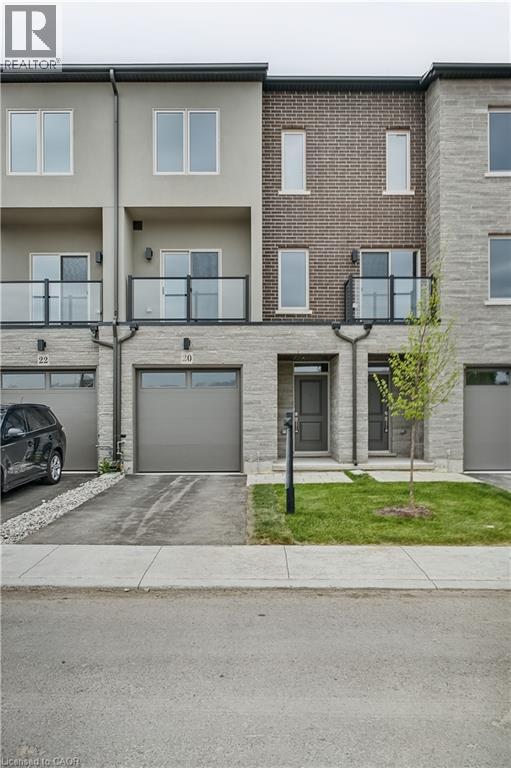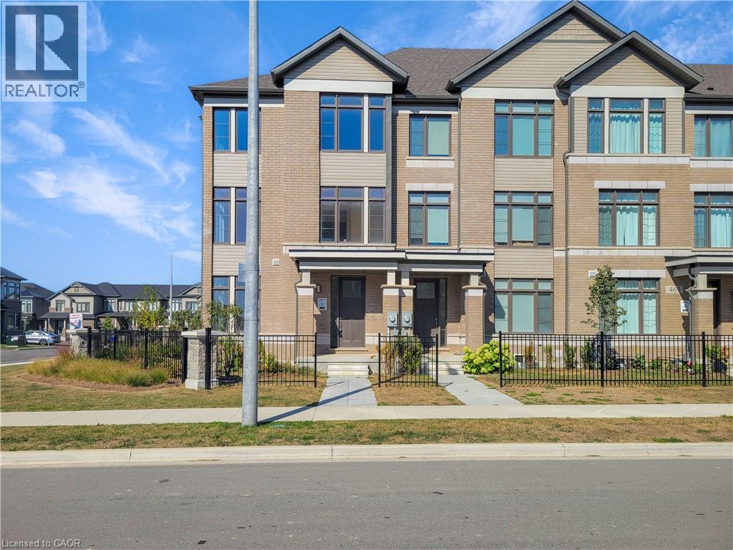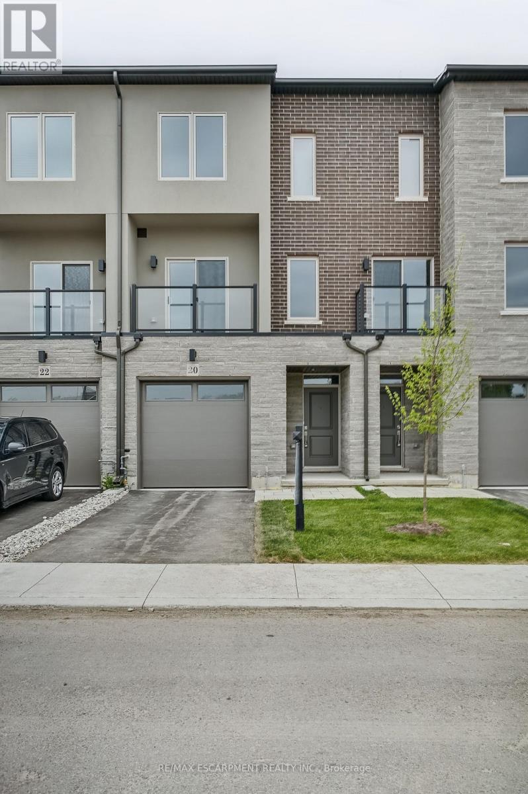Free account required
Unlock the full potential of your property search with a free account! Here's what you'll gain immediate access to:
- Exclusive Access to Every Listing
- Personalized Search Experience
- Favorite Properties at Your Fingertips
- Stay Ahead with Email Alerts
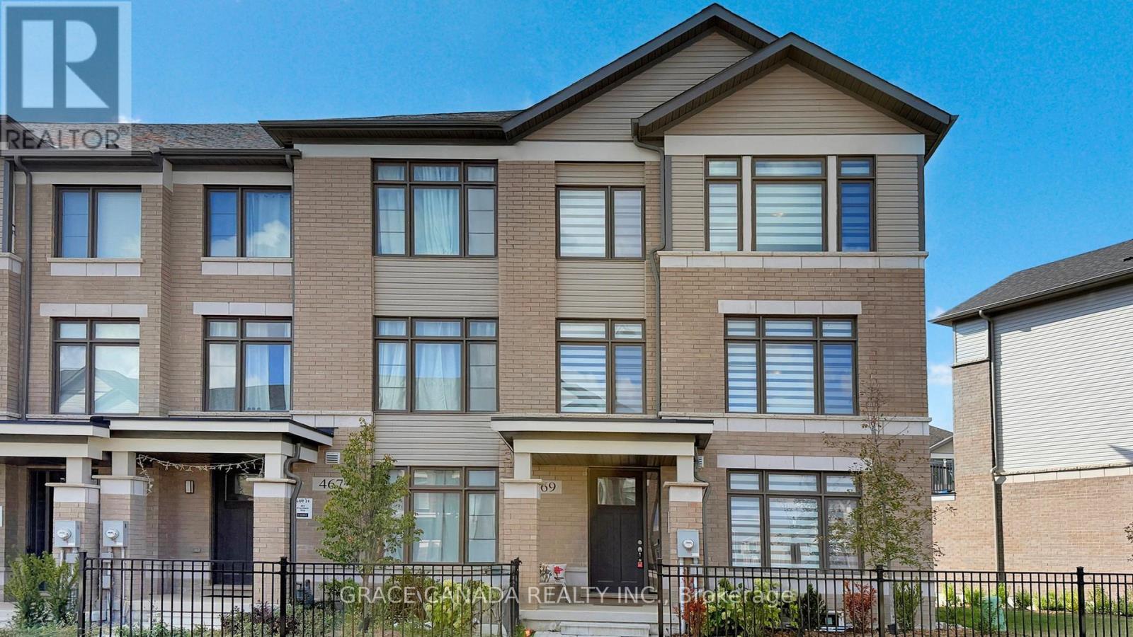
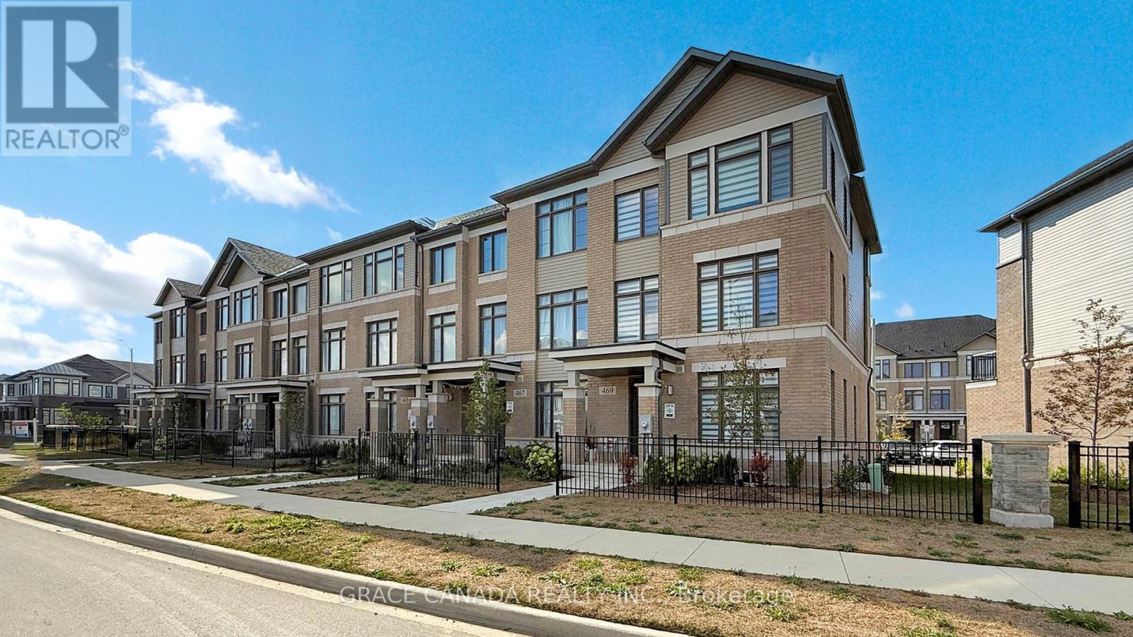
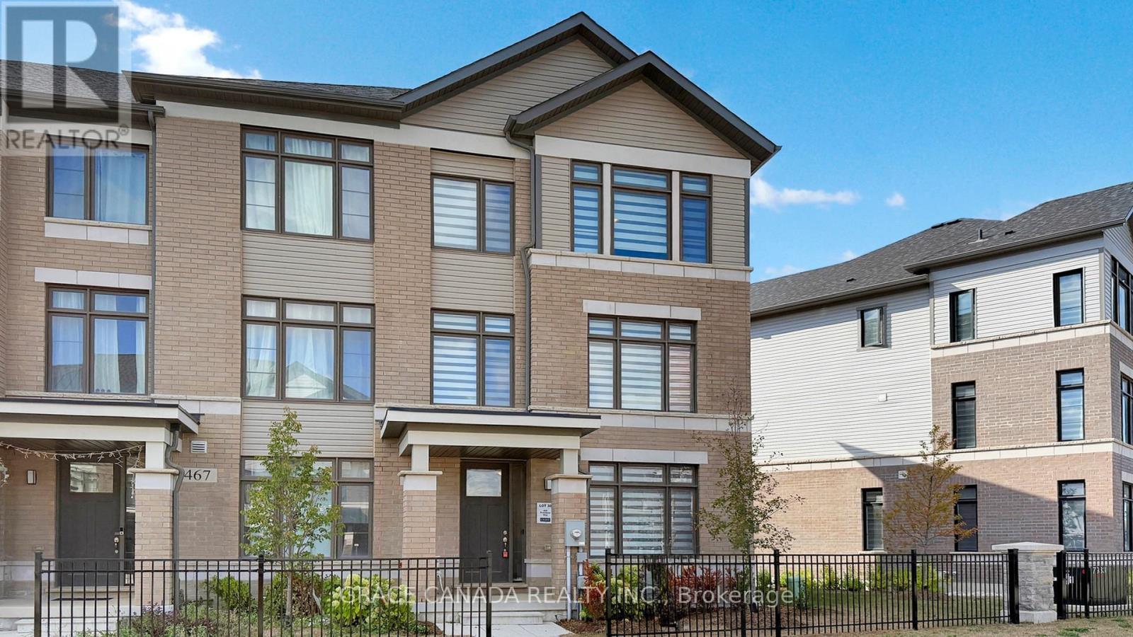
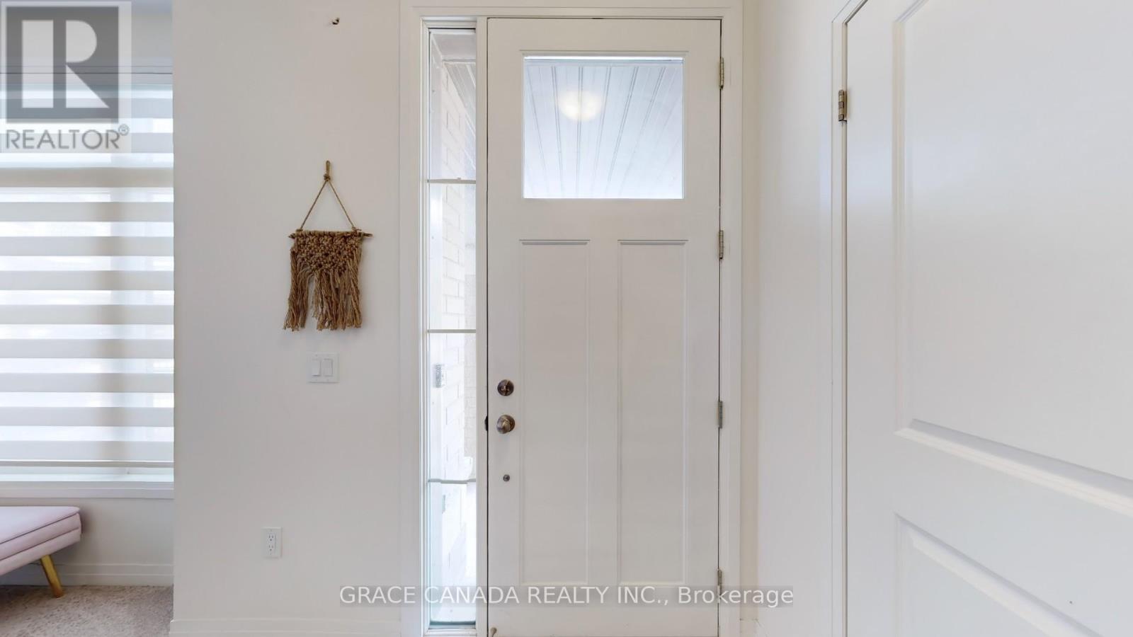
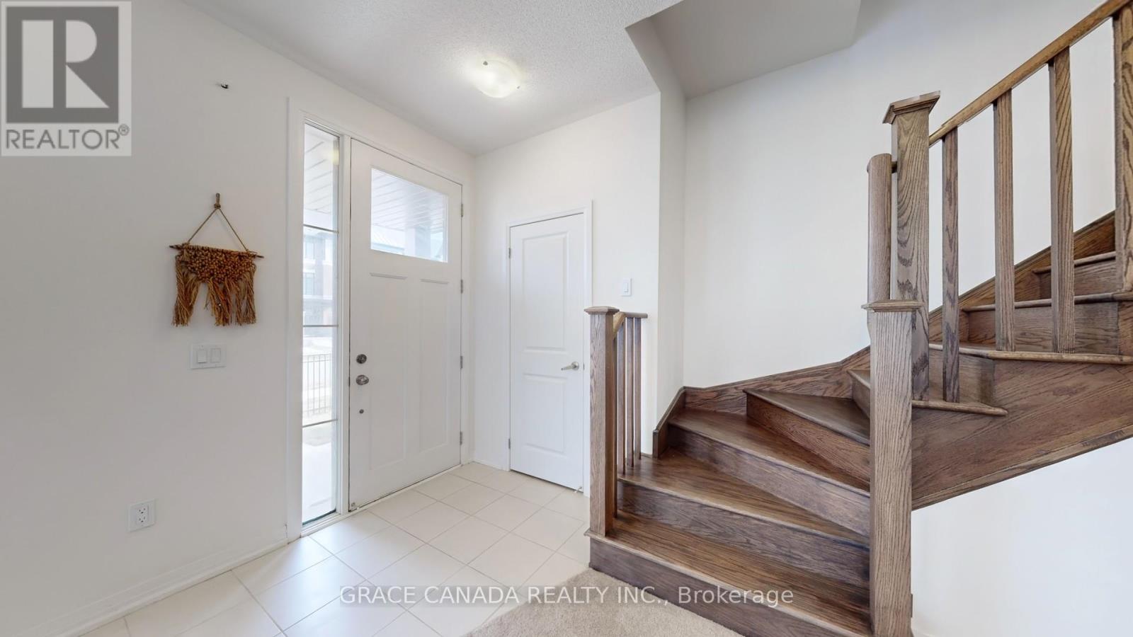
$719,900
469 PROVIDENT WAY
Hamilton, Ontario, Ontario, L0R1W0
MLS® Number: X12431619
Property description
End unit Luxury Townhouse in the Sought after area of Mount Hope, An exceptional home that offers a perfect blend of luxury, comfort & modern convenience. Features 3 bedrooms and 2.5 bathroom with tons of upgrades. This home Offers a Living Room and/or office room on Ground floor, an ideal space for remote work, a playroom, or a quiet retreat. The 2nd-floor living area features a separate Dining and Living rooms with an open concept stunning kitchen that boasts upgraded Cabinets with soft close mechanism and Upgraded Quartz counter tops, and Upgraded stainless steel appliances. Its open-concept design flows into bright, airy living space perfect for entertaining and an open Balcony for BBQ and outdoor enjoyment. 3rd Level features 3 generous sized bedrooms filled with natural light and 2 full bathrooms ensuring privacy & comfort. 2ND Balcony, Designed with functionality in mind. Double Car Garage attached & a private Front covered porch. Upgrades include tons of Pot Lights, 200 Amp service and BBQ Gas line in balcony. This home is a combination of elegance and an amazing location, presenting an incredible opportunity for those seeking a lifestyle of convenience, quality, & tranquility. A must be on your view list.
Building information
Type
*****
Age
*****
Appliances
*****
Basement Development
*****
Basement Type
*****
Cooling Type
*****
Exterior Finish
*****
Flooring Type
*****
Foundation Type
*****
Half Bath Total
*****
Heating Fuel
*****
Heating Type
*****
Size Interior
*****
Stories Total
*****
Land information
Amenities
*****
Rooms
Main level
Laundry room
*****
Living room
*****
Third level
Bedroom 3
*****
Bedroom 2
*****
Primary Bedroom
*****
Second level
Living room
*****
Kitchen
*****
Dining room
*****
Courtesy of GRACE CANADA REALTY INC.
Book a Showing for this property
Please note that filling out this form you'll be registered and your phone number without the +1 part will be used as a password.
