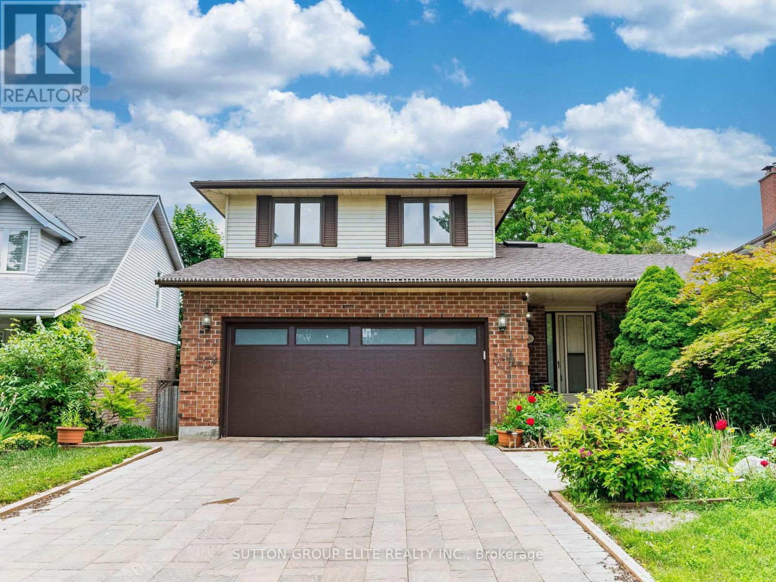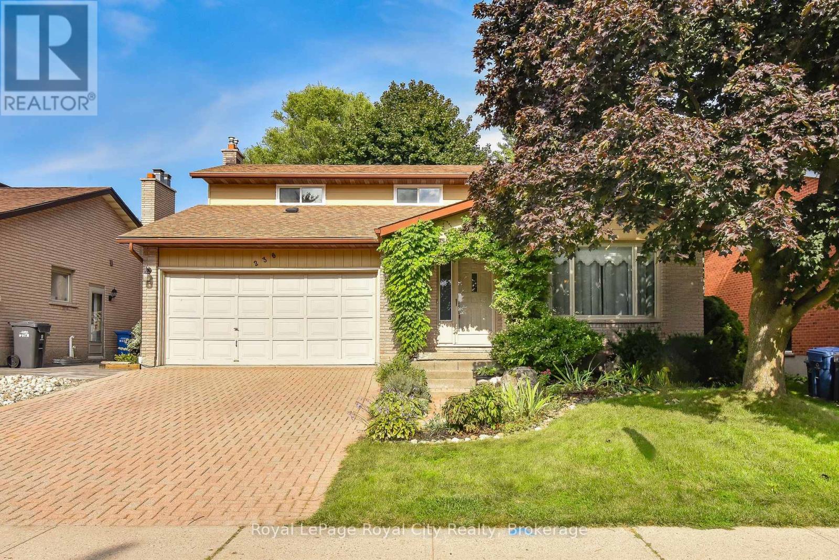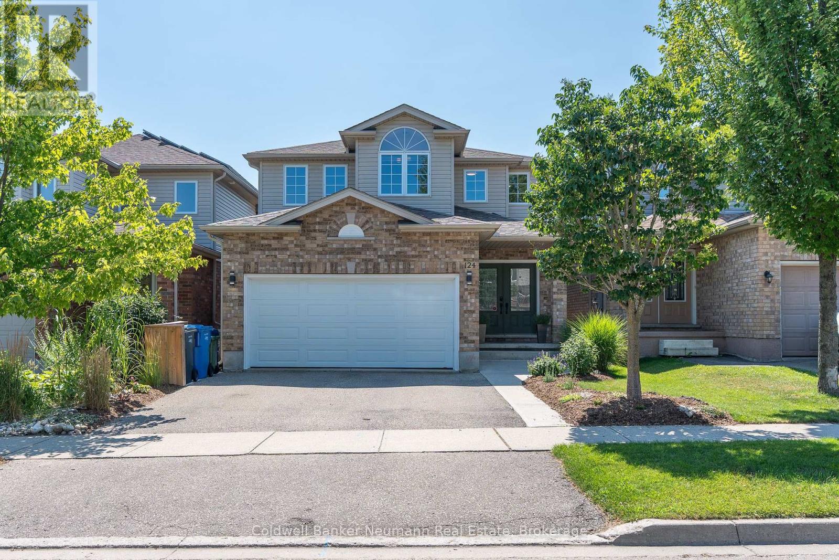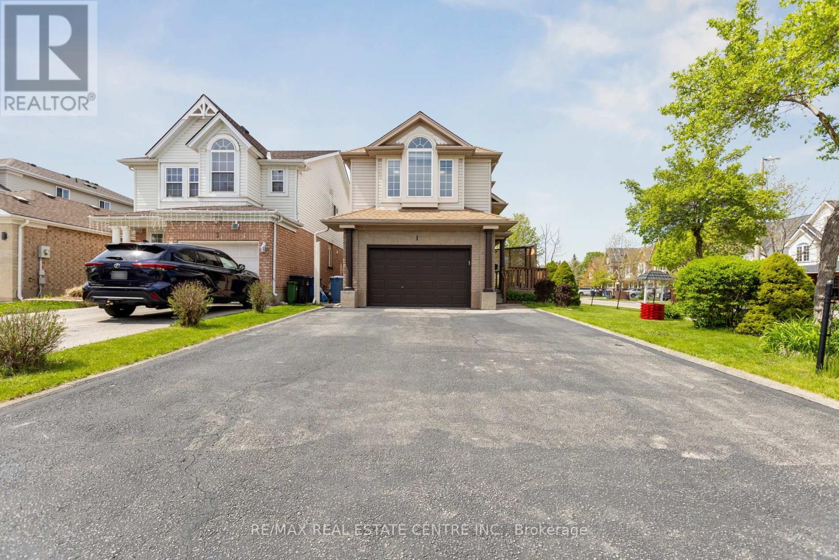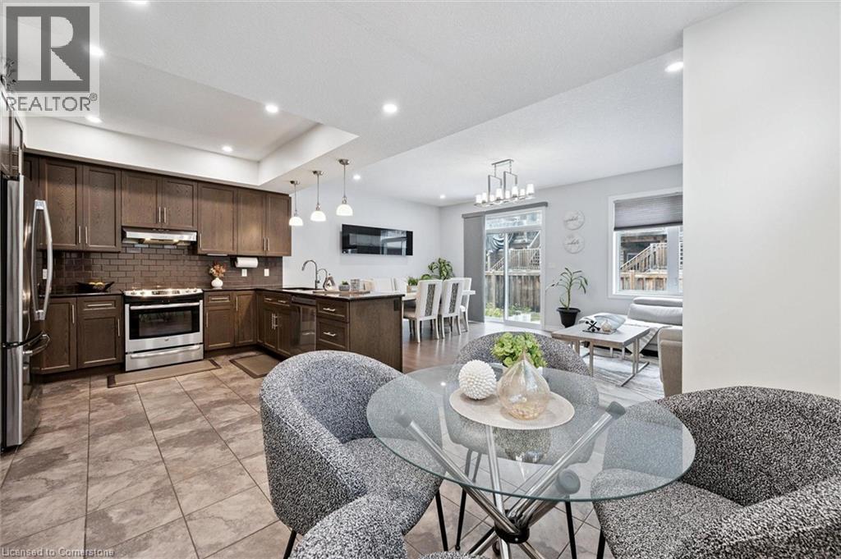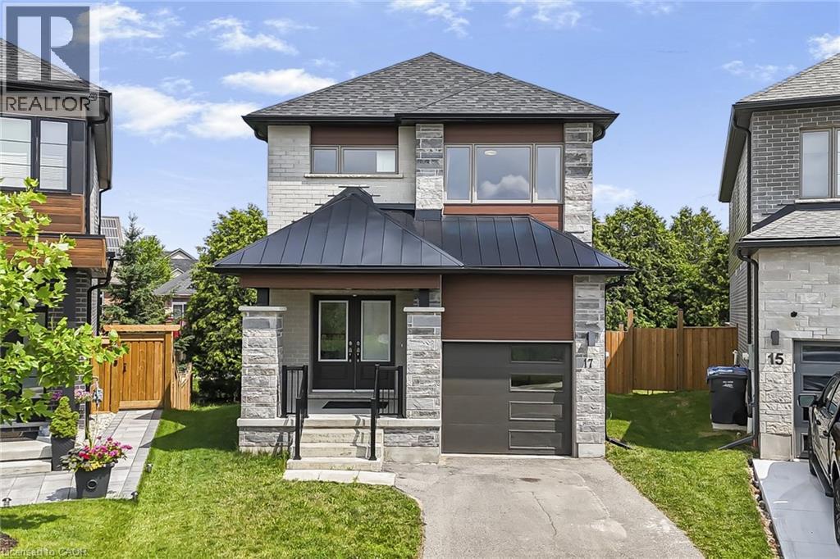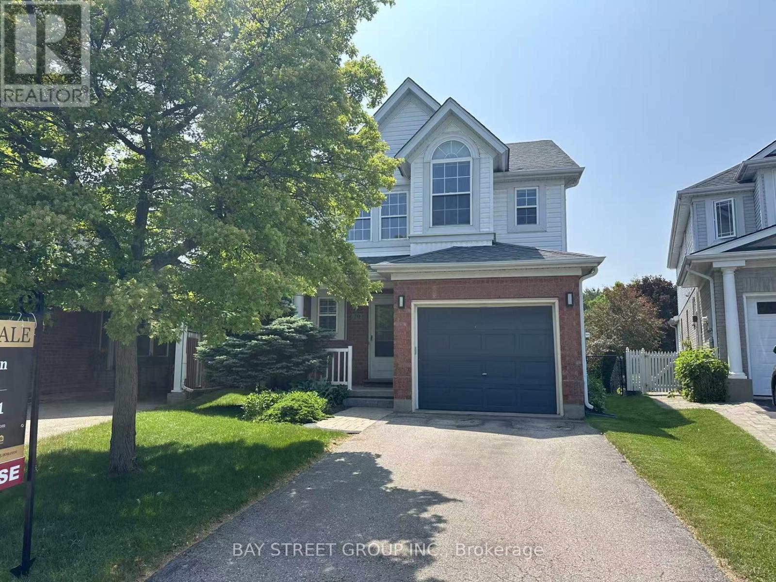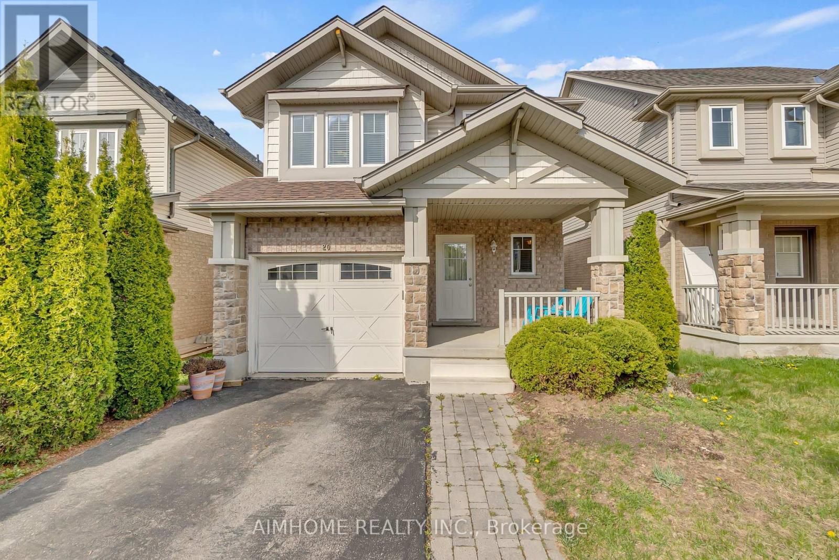Free account required
Unlock the full potential of your property search with a free account! Here's what you'll gain immediate access to:
- Exclusive Access to Every Listing
- Personalized Search Experience
- Favorite Properties at Your Fingertips
- Stay Ahead with Email Alerts
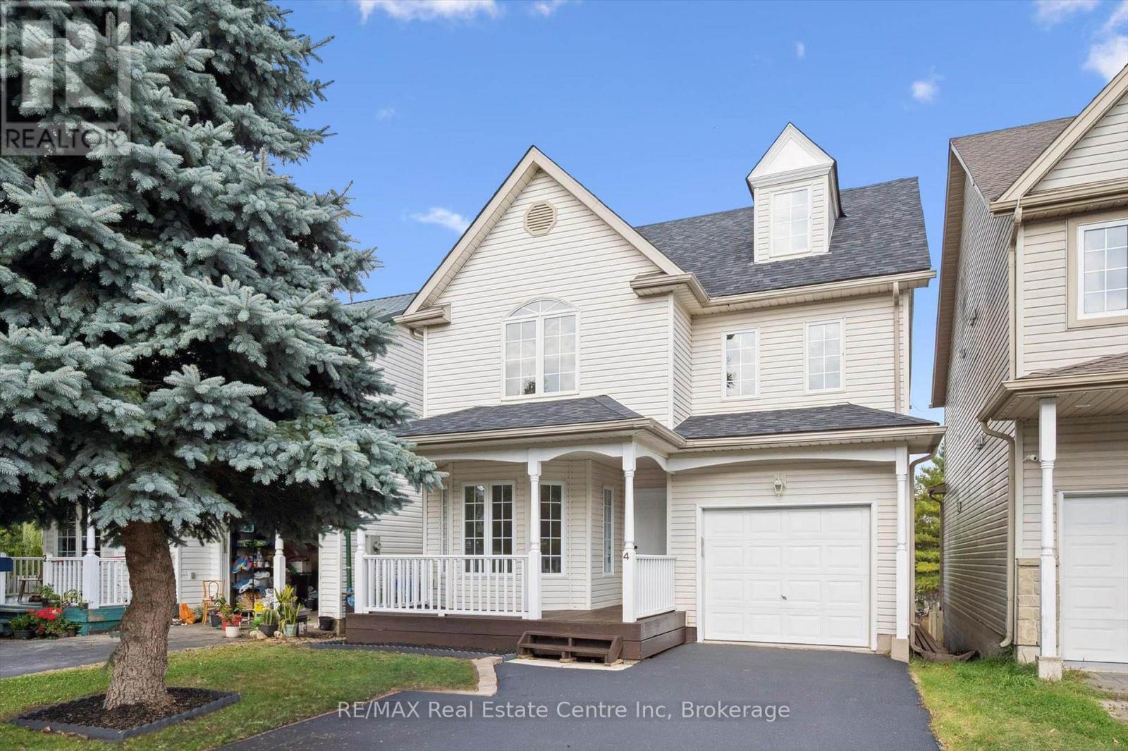
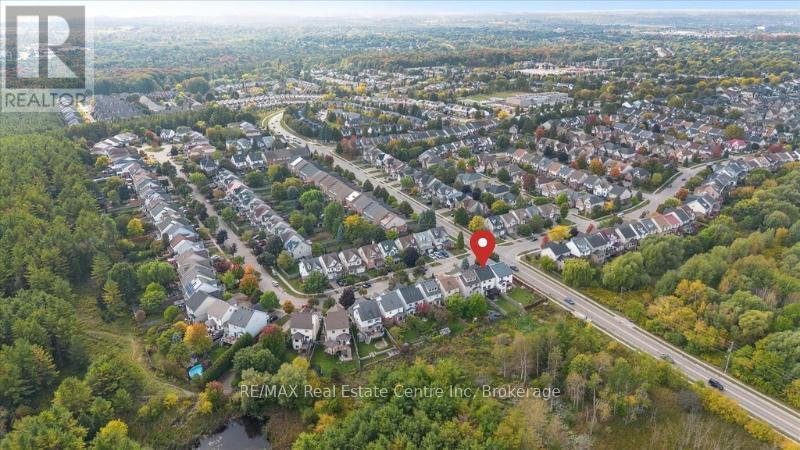
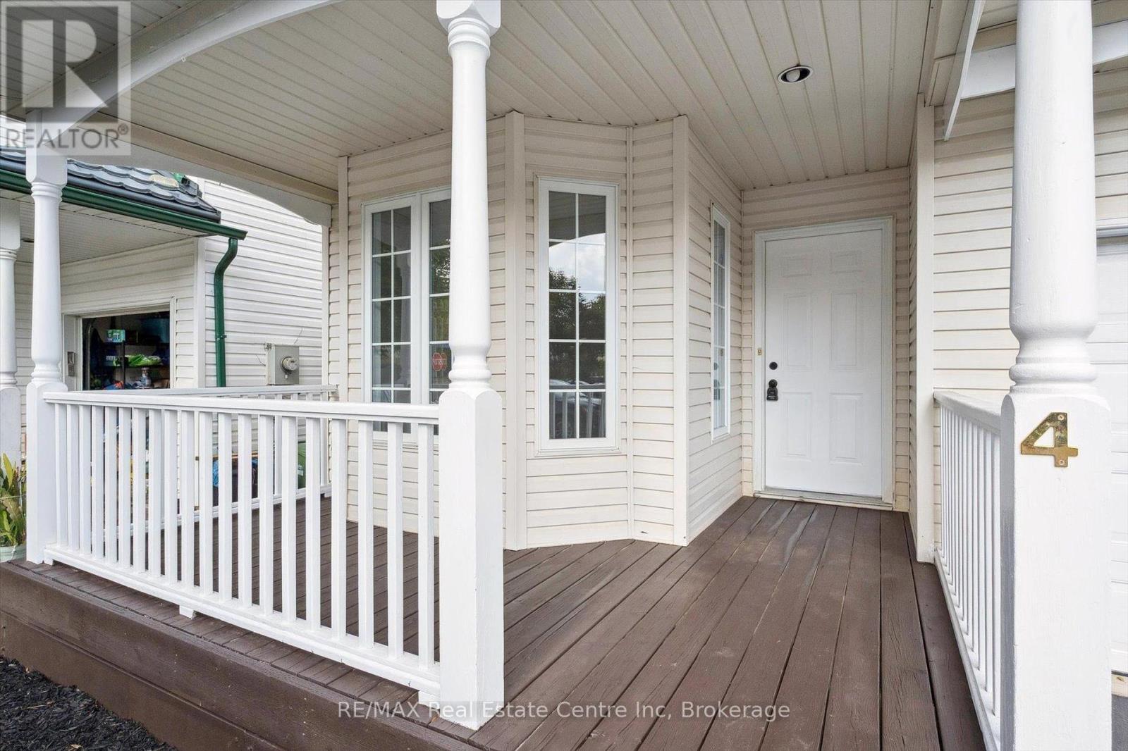
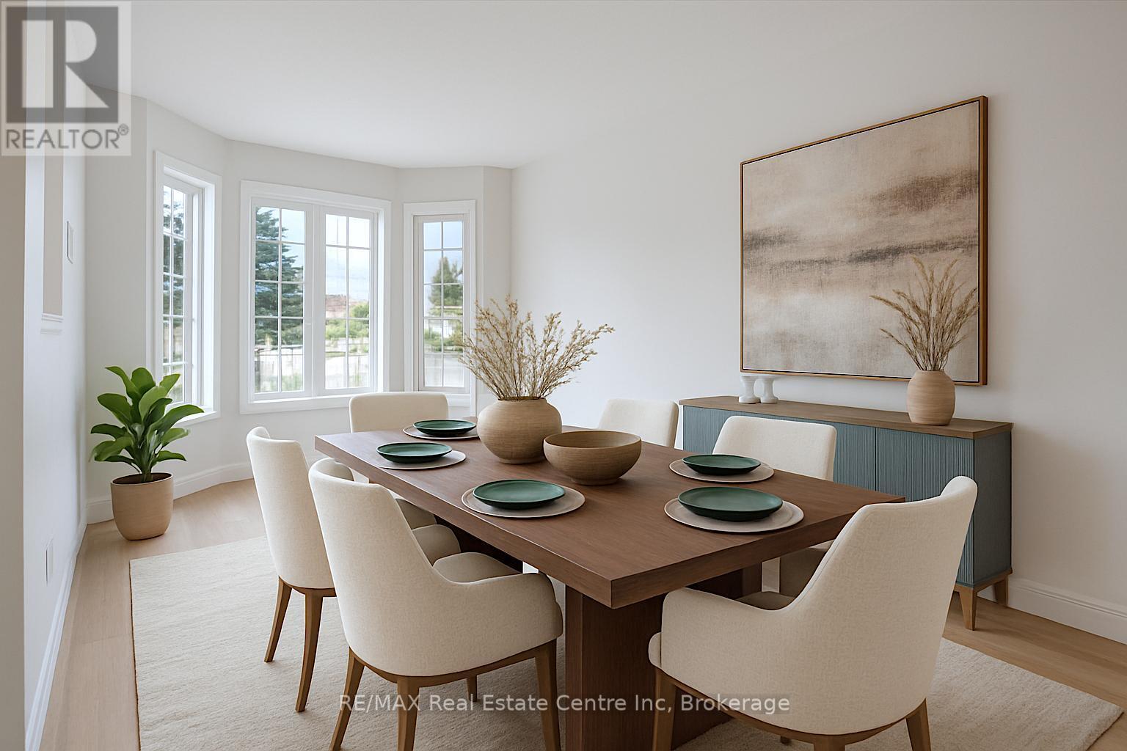
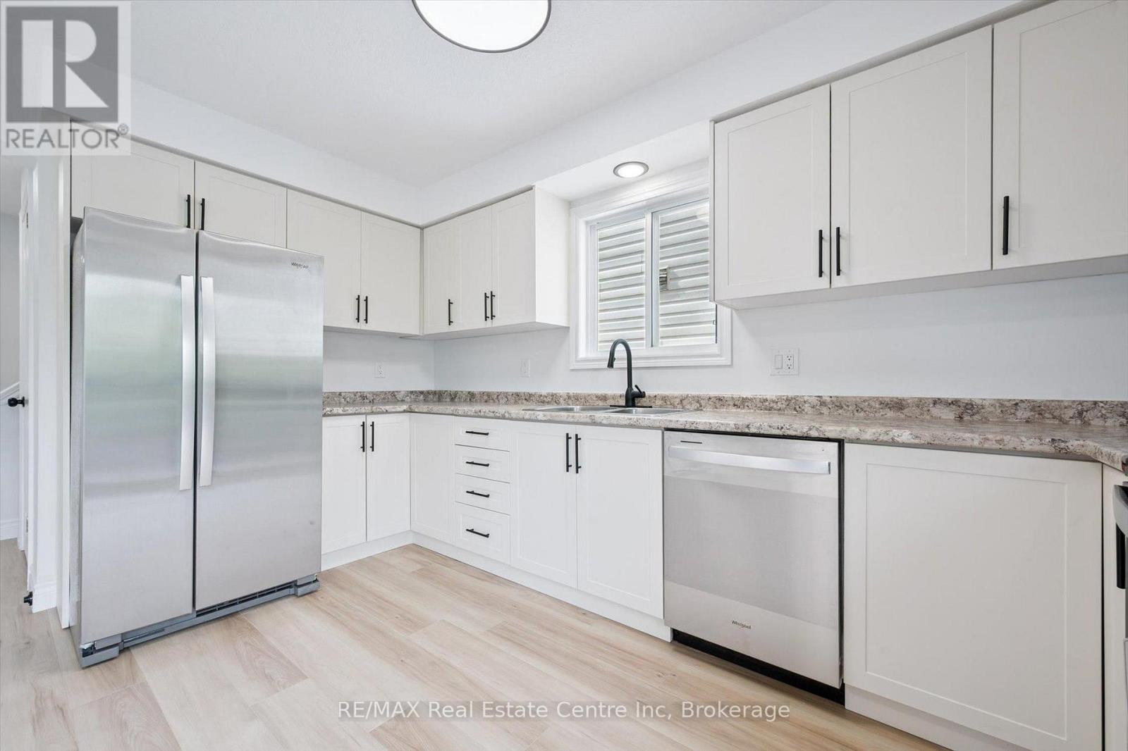
$899,900
4 CARRINGTON PLACE
Guelph, Ontario, Ontario, N1G5C4
MLS® Number: X12426969
Property description
Beautifully renovated 5-bdrm, 4.5-bath home backing onto greenspace in the heart of Guelph! Where timeless luxury meets everyday warmth, this upgraded home offers over 2000sqft of elegant living space W/high-end finishes throughout! Whether you're entertaining or enjoying quiet evenings at home, every detail has been designed to create a sophisticated retreat for modern families. Step inside & discover new luxury vinyl plank floors & fresh baseboards throughout setting the tone for sophistication & durability. Living room W/bay window floods space W/natural light, a versatile area that can serve as sitting room, office or formal dining room, tailored to suit your family's lifestyle. Heart of the home is open-concept kitchen & family space designed for connection, comfort & everyday living. Kitchen with S/S appliances, sleek cabinetry & counterspace that blends style W/function. Dinette leads to back deck, perfect for morning coffee while watching the sunrise. Family room offers large picture window & modern 2pc bath W/quartz counter completes main level. Upstairs primary bdrm W/arched window, W/I closet & ensuite W/quartz vanity & shower/tub. 2 add'l bdrms & renovated 4pc bath W/sleek vanity & upgraded fixtures. 3rd level offers 4th bdrm perfect for teens, playroom, hobby space or home office. It includes 3pc ensuite with W/I glass shower. Finished W/O bsmt W/rec room opens via sliding doors to covered patio below. 5th bdrm W/egress window & 4pc bath makes this level functional for guests, in-laws or private space. Outside enjoy 2 distinct areas: upper deck ideal for entertaining or relaxing under the sun & shaded lower patio perfect for quiet afternoons. Fenced yard offers lots of space for kids & pets to play all set against backdrop of green space views. Down the street from trail network that connects to Preservation Park, you'll get benefits of immersive nature walks & boardwalk trails. Rickson Ridge PS is within walking distance & close proximity to amenities!
Building information
Type
*****
Age
*****
Appliances
*****
Basement Development
*****
Basement Features
*****
Basement Type
*****
Construction Style Attachment
*****
Cooling Type
*****
Exterior Finish
*****
Foundation Type
*****
Half Bath Total
*****
Heating Fuel
*****
Heating Type
*****
Size Interior
*****
Stories Total
*****
Utility Water
*****
Land information
Amenities
*****
Sewer
*****
Size Depth
*****
Size Frontage
*****
Size Irregular
*****
Size Total
*****
Rooms
Main level
Bathroom
*****
Kitchen
*****
Living room
*****
Family room
*****
Basement
Recreational, Games room
*****
Bedroom 5
*****
Bathroom
*****
Third level
Bathroom
*****
Bedroom 4
*****
Second level
Laundry room
*****
Bedroom 2
*****
Bathroom
*****
Primary Bedroom
*****
Bedroom 3
*****
Bathroom
*****
Courtesy of RE/MAX Real Estate Centre Inc
Book a Showing for this property
Please note that filling out this form you'll be registered and your phone number without the +1 part will be used as a password.
