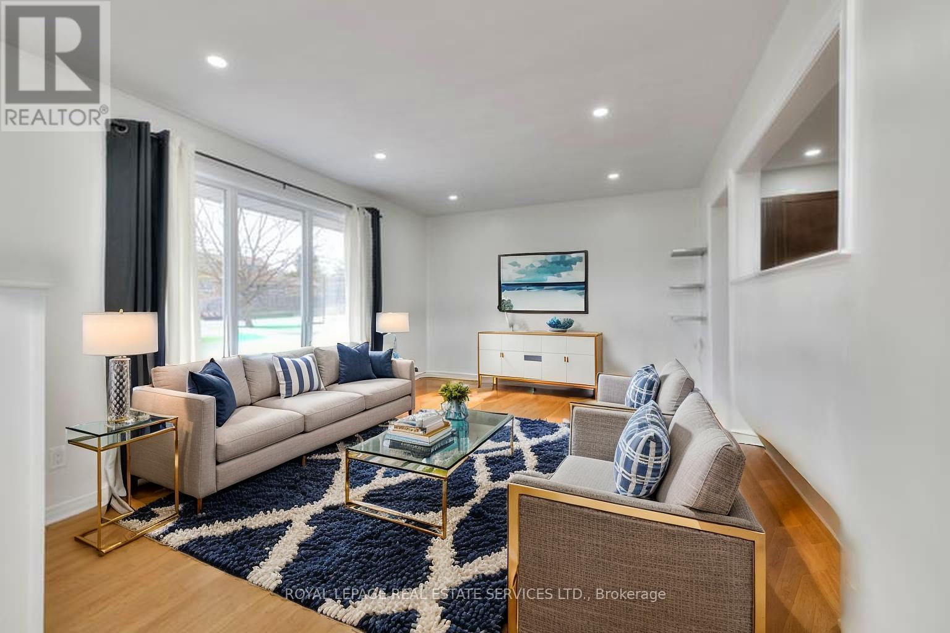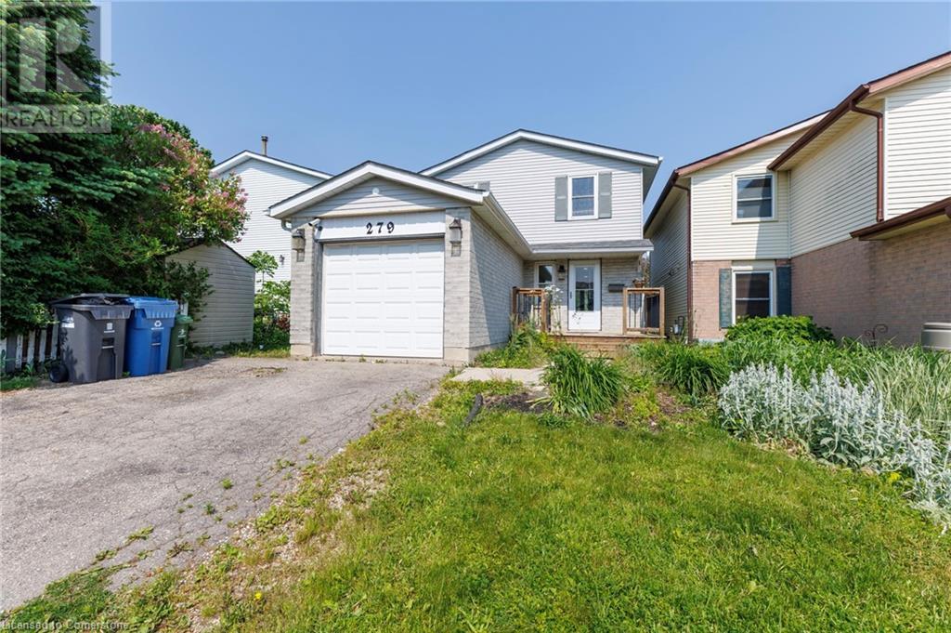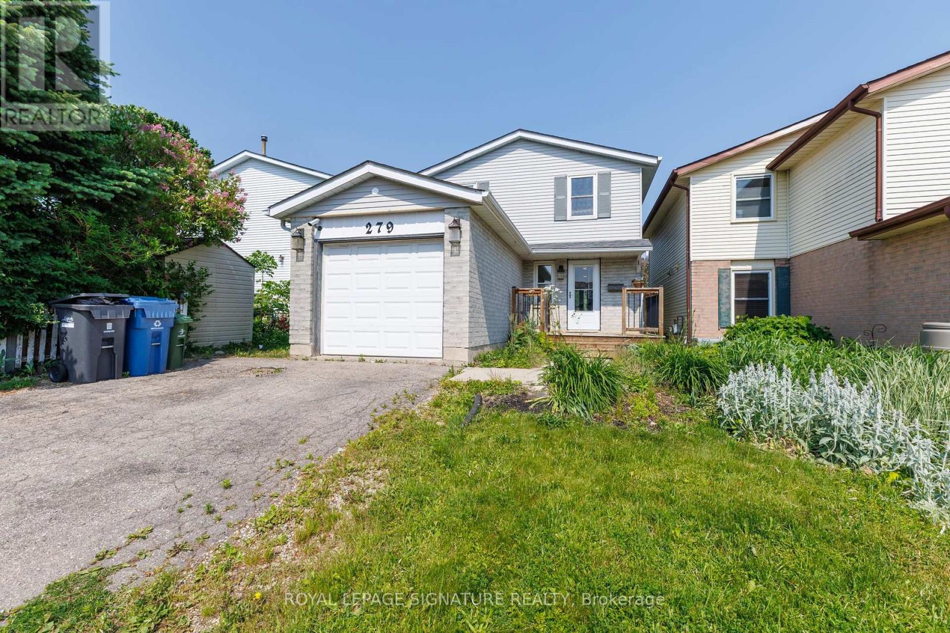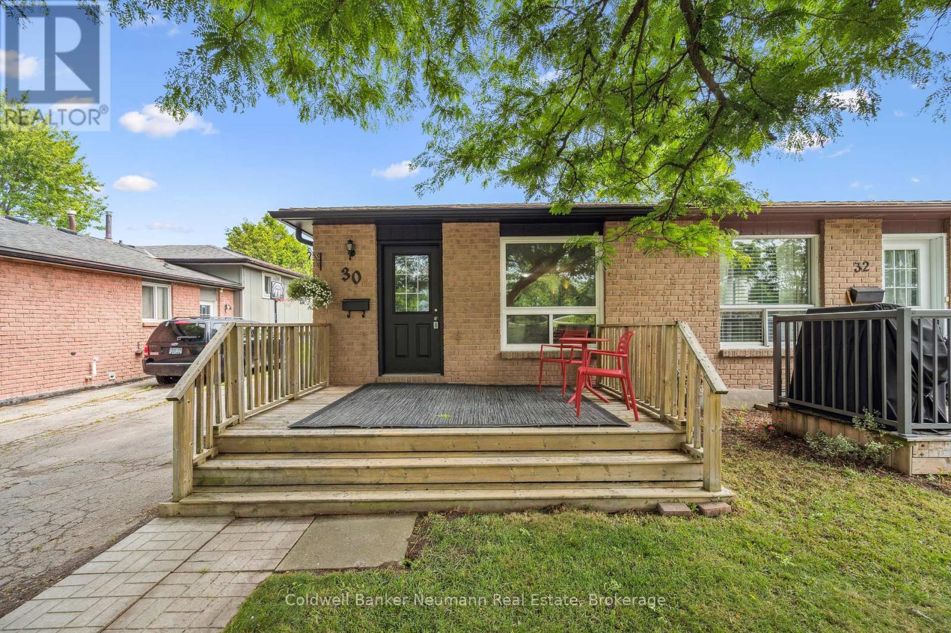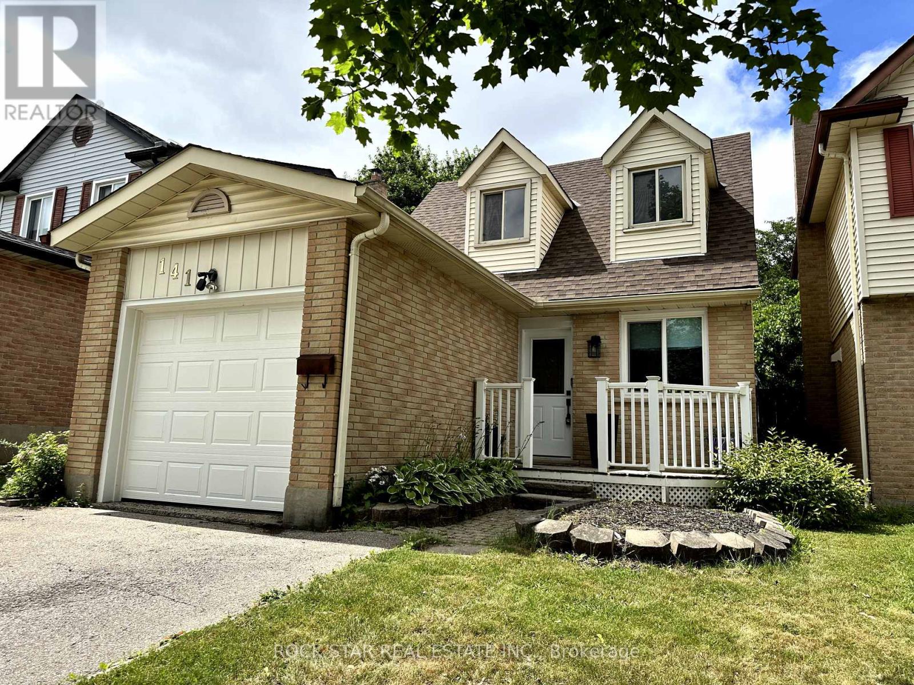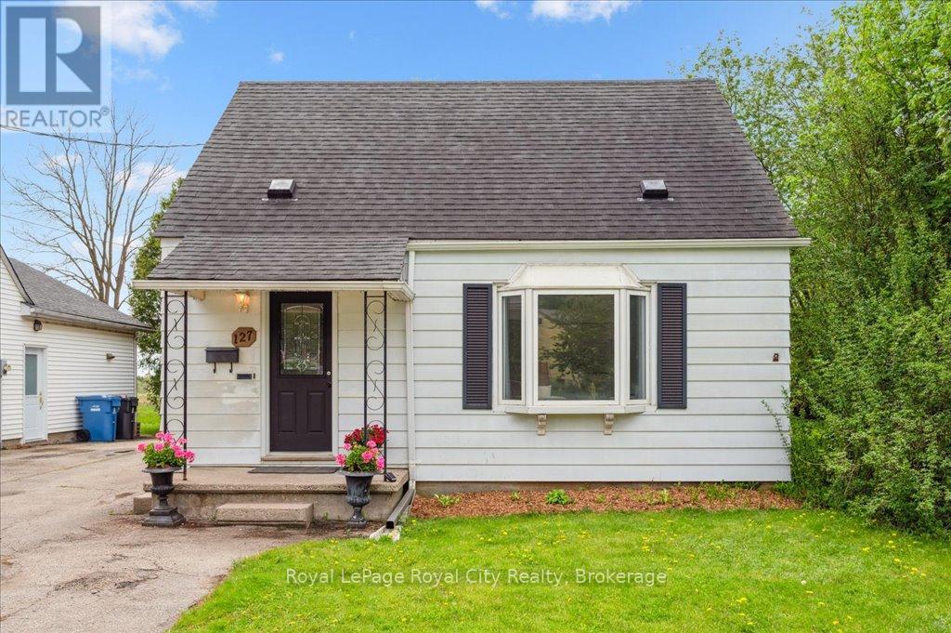Free account required
Unlock the full potential of your property search with a free account! Here's what you'll gain immediate access to:
- Exclusive Access to Every Listing
- Personalized Search Experience
- Favorite Properties at Your Fingertips
- Stay Ahead with Email Alerts
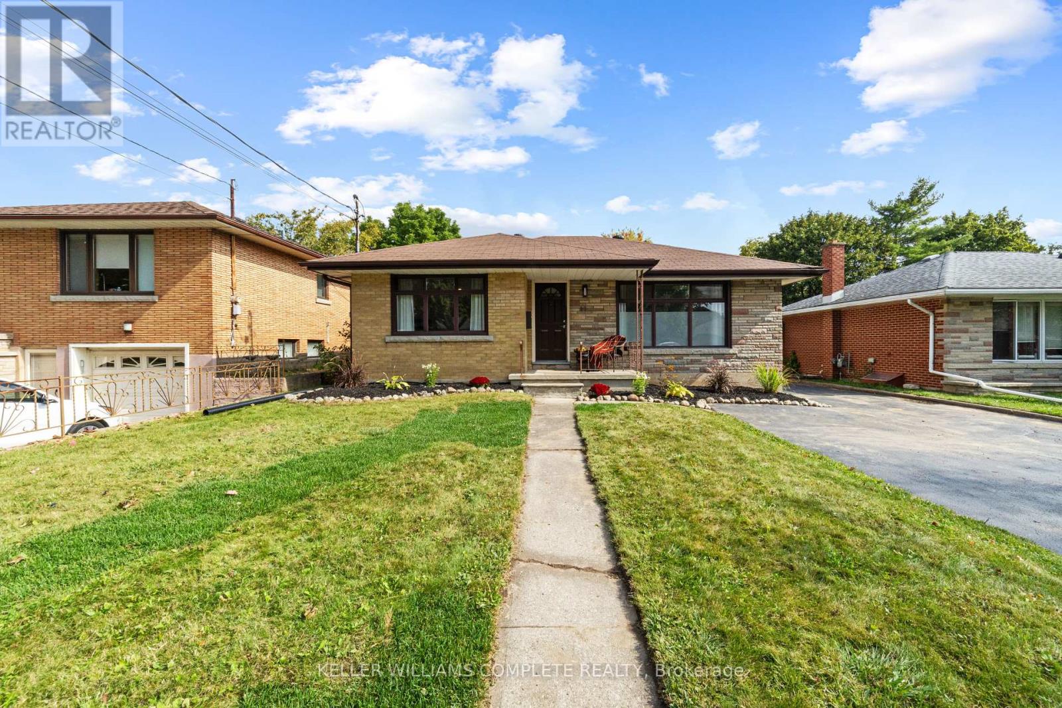
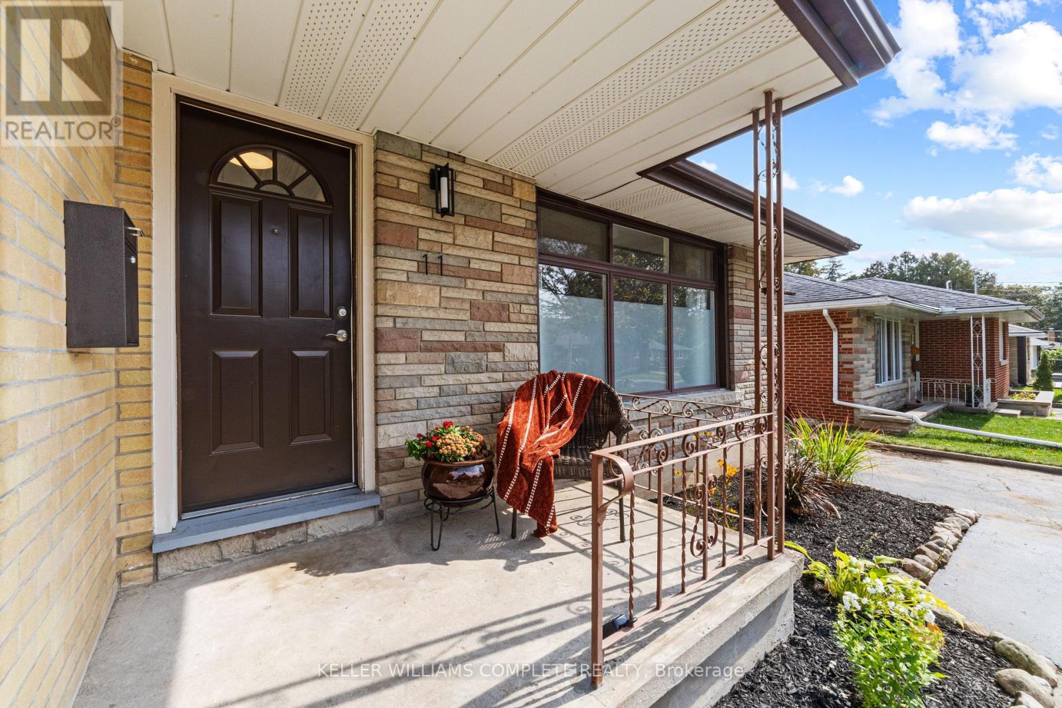
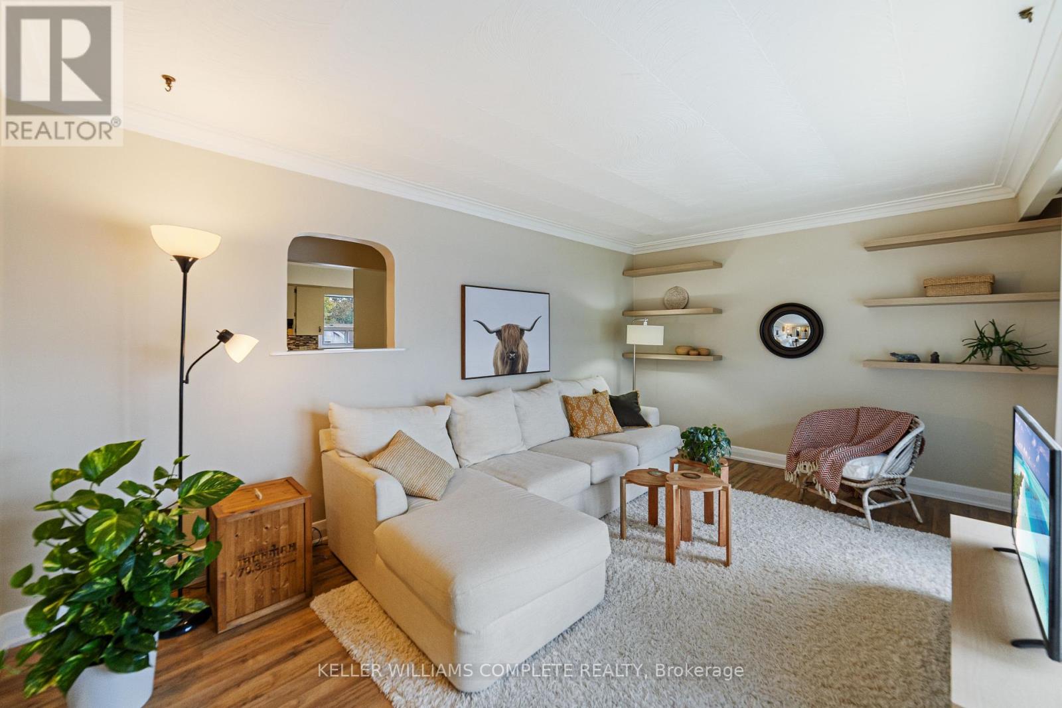
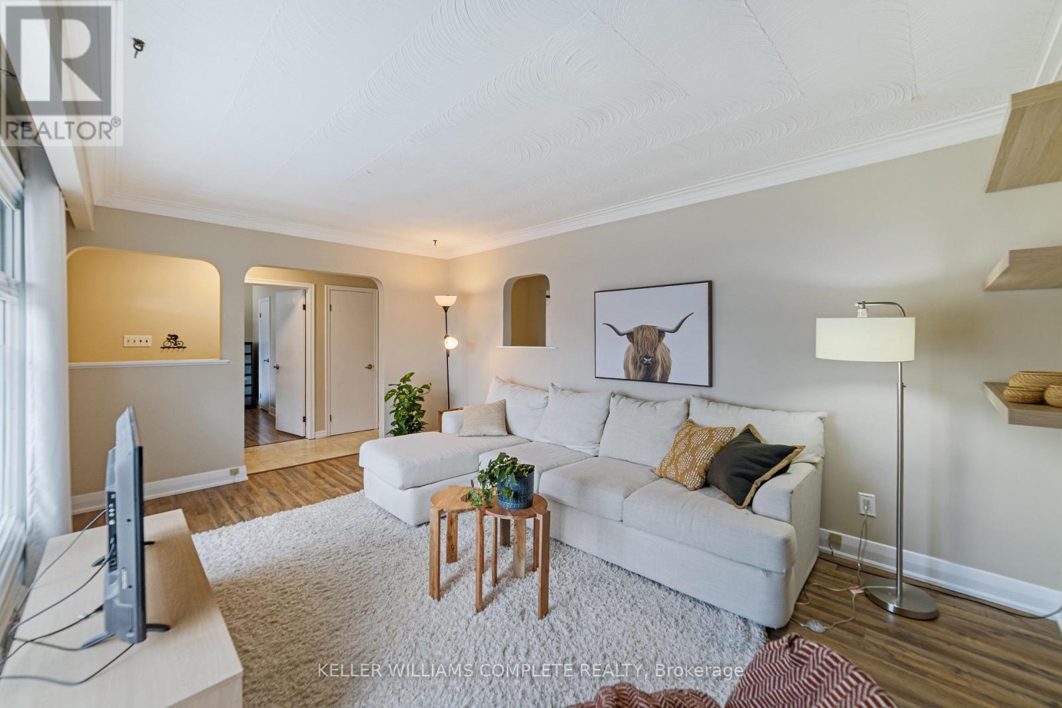
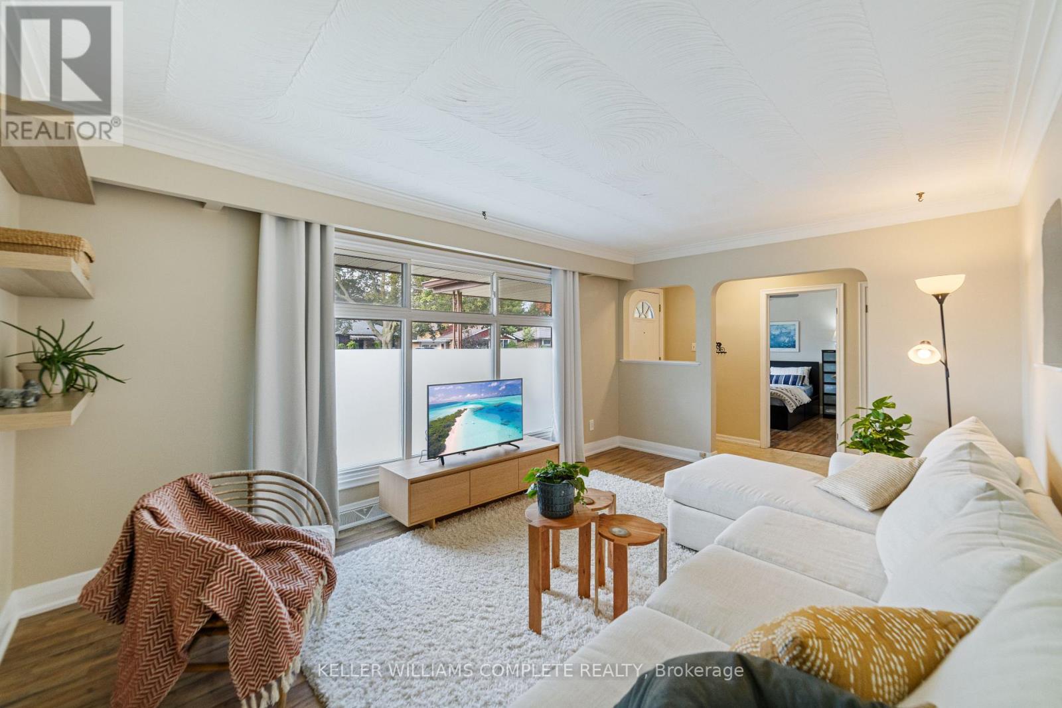
$739,000
11 CALGARY AVENUE
Guelph, Ontario, Ontario, N1E4M1
MLS® Number: X12426072
Property description
Welcome to 11 Calgary Ave a versatile home offering comfort, income potential, and a dream workshop. This well-maintained property features a 2-bedroom main level plus a legal 2-bedroom basement apartment, perfect for extended family or as a mortgage helper. A standout feature is the 16 x 24 detached garage/workshop with hydro, insulation, and an automatic door opener - ideal for a hobbyist, contractor, or extra storage. The double-wide driveway accommodates up to 4 vehicles. Inside, the bright and spacious living/dining room boasts laminate flooring and a large picture window, while the generous eat-in kitchen offers ample counter space, a glass tile backsplash, two windows, and direct access to the backyard complete with gazebo and outdoor sauna. Two well-sized bedrooms and a beautifully renovated 4-piece bath with therapeutic soaker tub complete the main level. The finished basement apartment includes a large living room, updated laminate flooring, a full kitchen, two bedrooms, 3-piece bathroom, and in-suite laundry. The main level also has its own laundry, providing convenience for both units. Freshly painted throughout, this home includes a brand new air conditioner (2024), and both the furnace and water softener are owned. Located in a family-friendly neighbourhood steps from Ottawa Crescent PS, John F. Ross CVI, parks, and Victoria Road Rec Centre. Enjoy quick access to shopping plazas with Shoppers, Zehrs, Food Basics, GoodLife, banks, and more, with all of Guelphs amenities just minutes away.
Building information
Type
*****
Appliances
*****
Architectural Style
*****
Basement Development
*****
Basement Type
*****
Construction Style Attachment
*****
Cooling Type
*****
Exterior Finish
*****
Foundation Type
*****
Heating Fuel
*****
Heating Type
*****
Size Interior
*****
Stories Total
*****
Utility Water
*****
Land information
Amenities
*****
Sewer
*****
Size Depth
*****
Size Frontage
*****
Size Irregular
*****
Size Total
*****
Rooms
Main level
Kitchen
*****
Dining room
*****
Bedroom
*****
Bathroom
*****
Primary Bedroom
*****
Living room
*****
Basement
Utility room
*****
Bathroom
*****
Bedroom
*****
Recreational, Games room
*****
Bedroom
*****
Kitchen
*****
Courtesy of KELLER WILLIAMS COMPLETE REALTY
Book a Showing for this property
Please note that filling out this form you'll be registered and your phone number without the +1 part will be used as a password.

