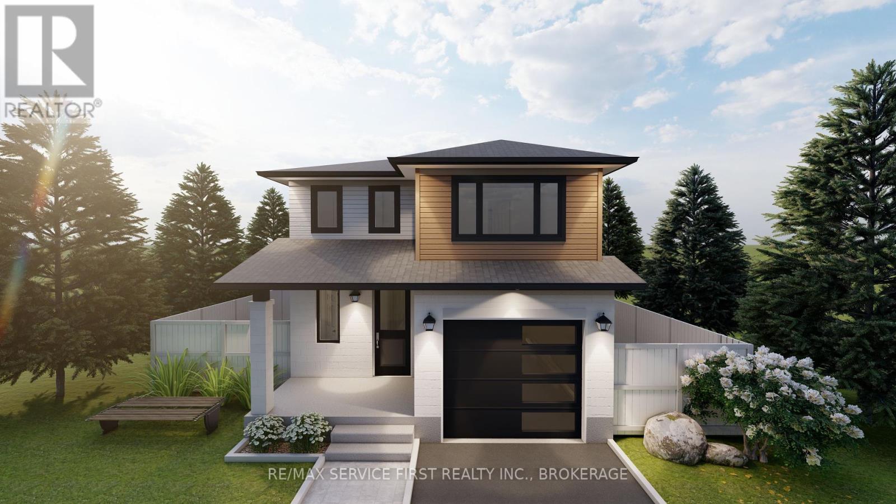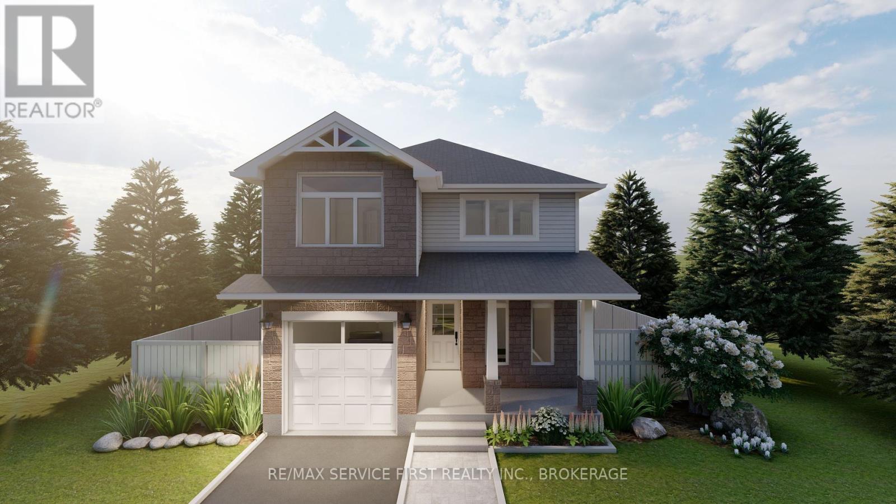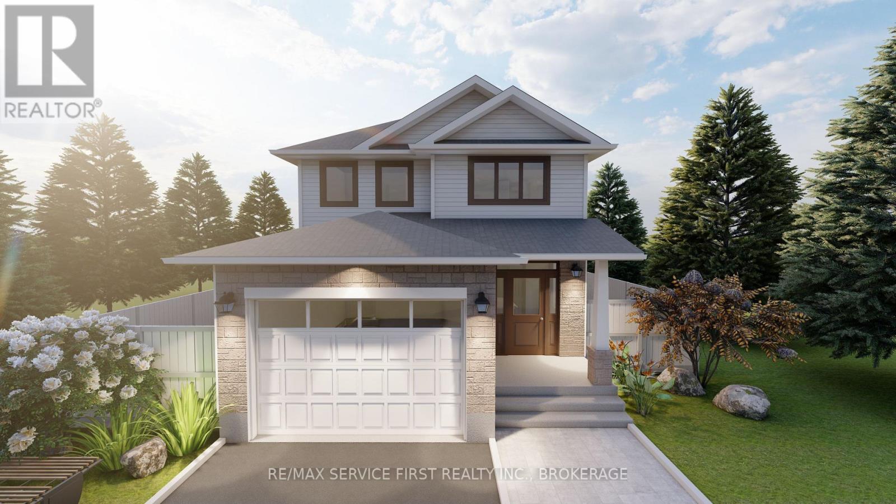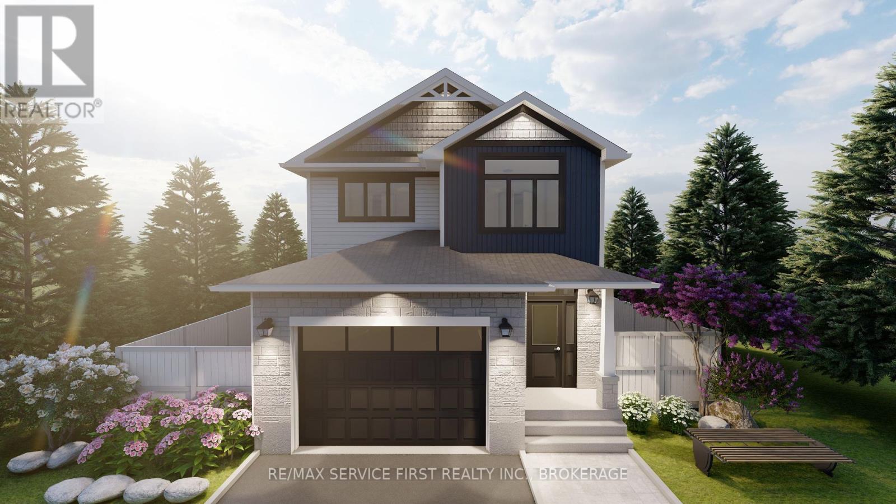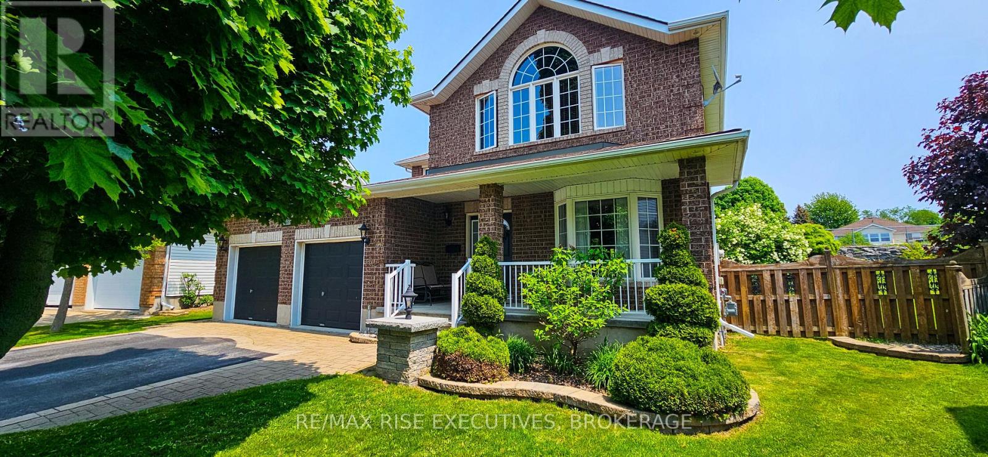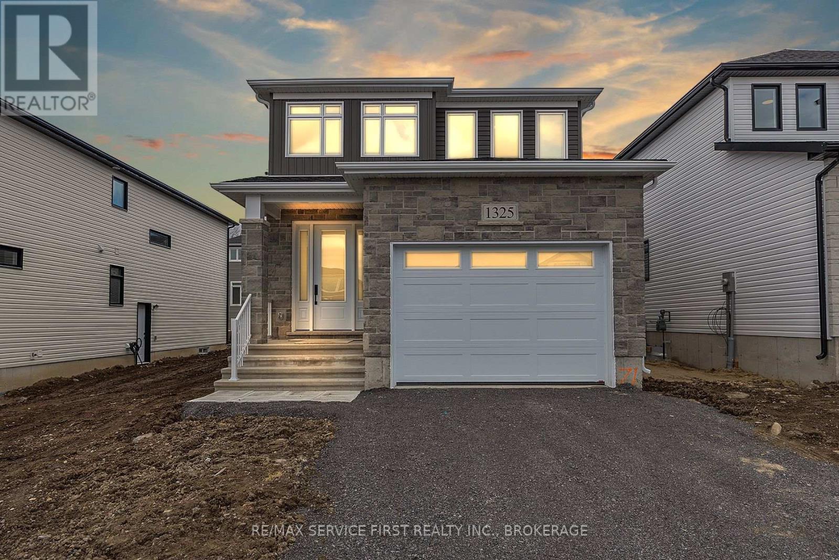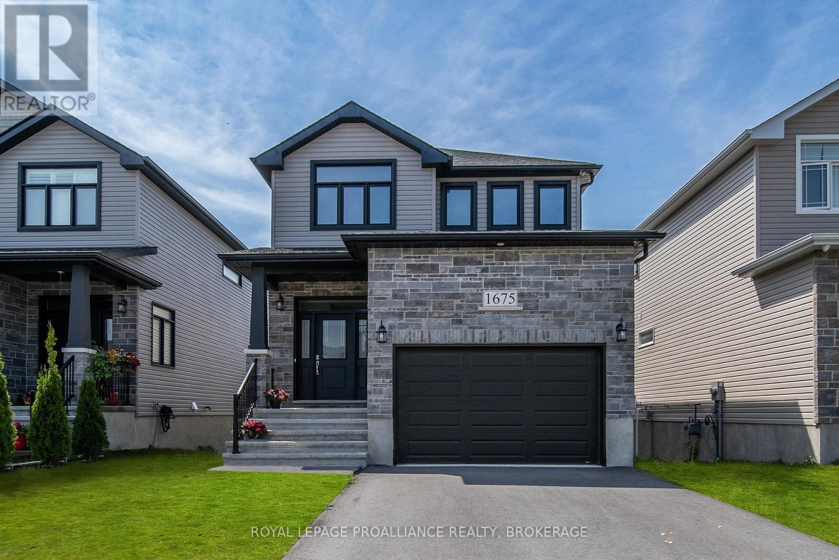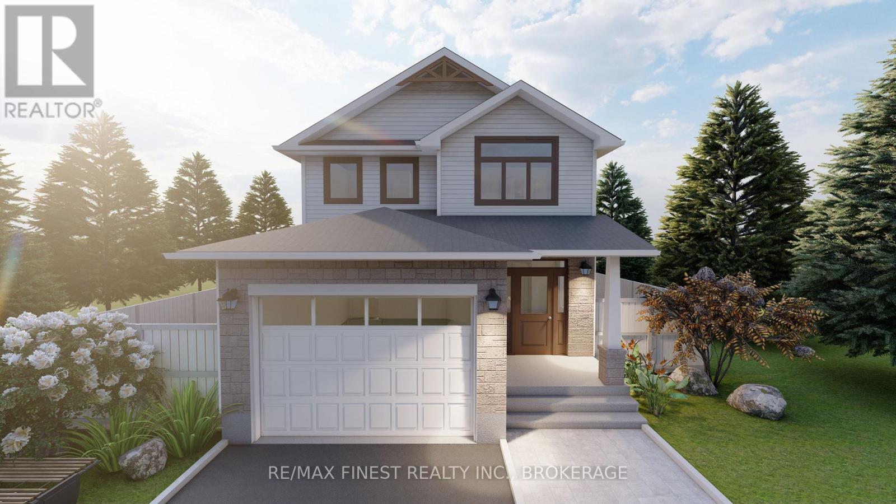Free account required
Unlock the full potential of your property search with a free account! Here's what you'll gain immediate access to:
- Exclusive Access to Every Listing
- Personalized Search Experience
- Favorite Properties at Your Fingertips
- Stay Ahead with Email Alerts
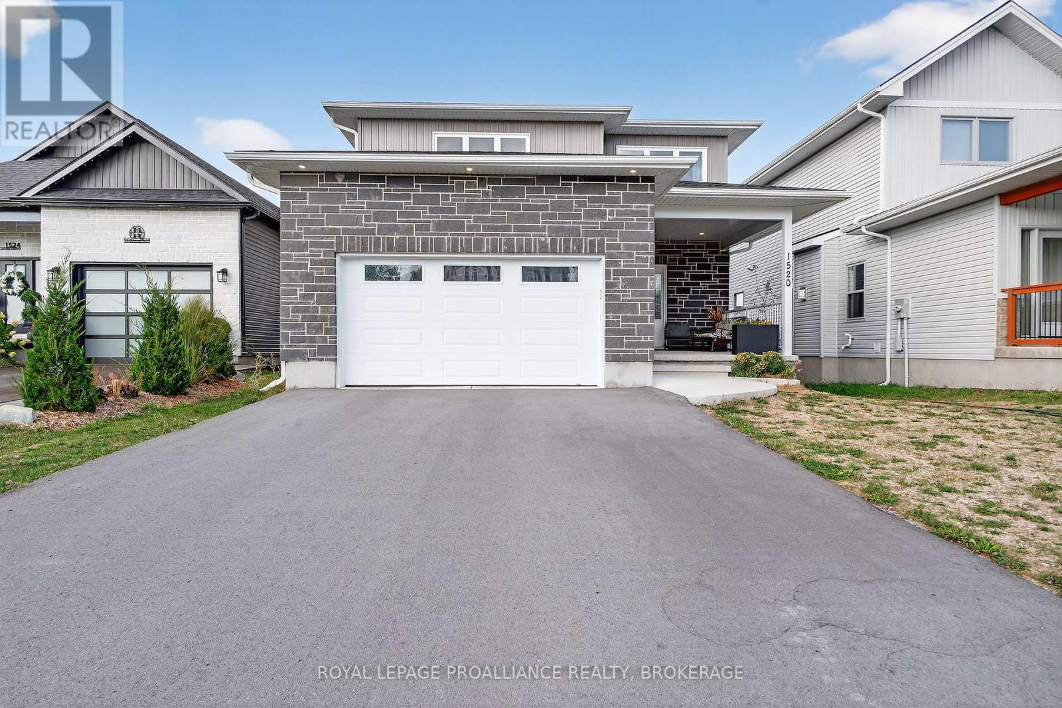
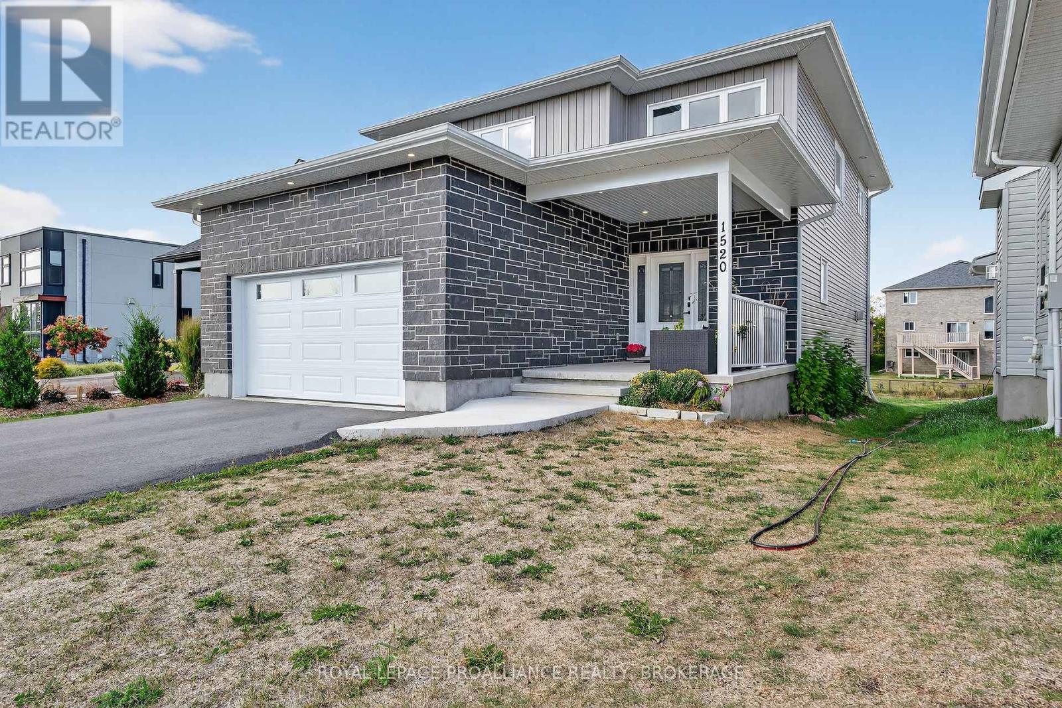
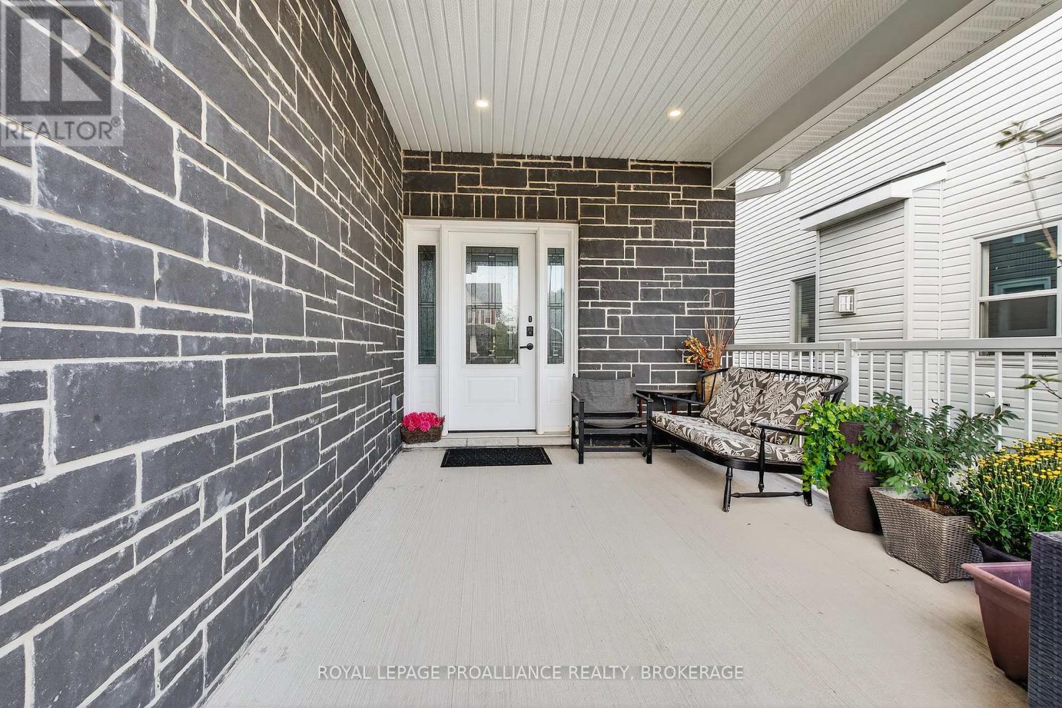
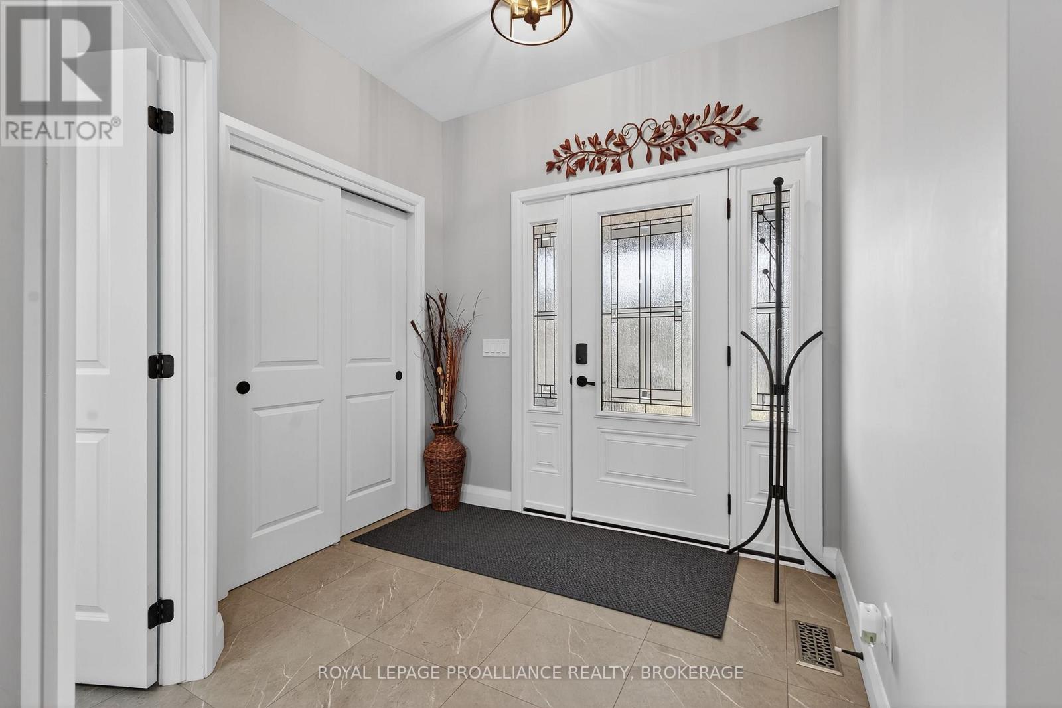
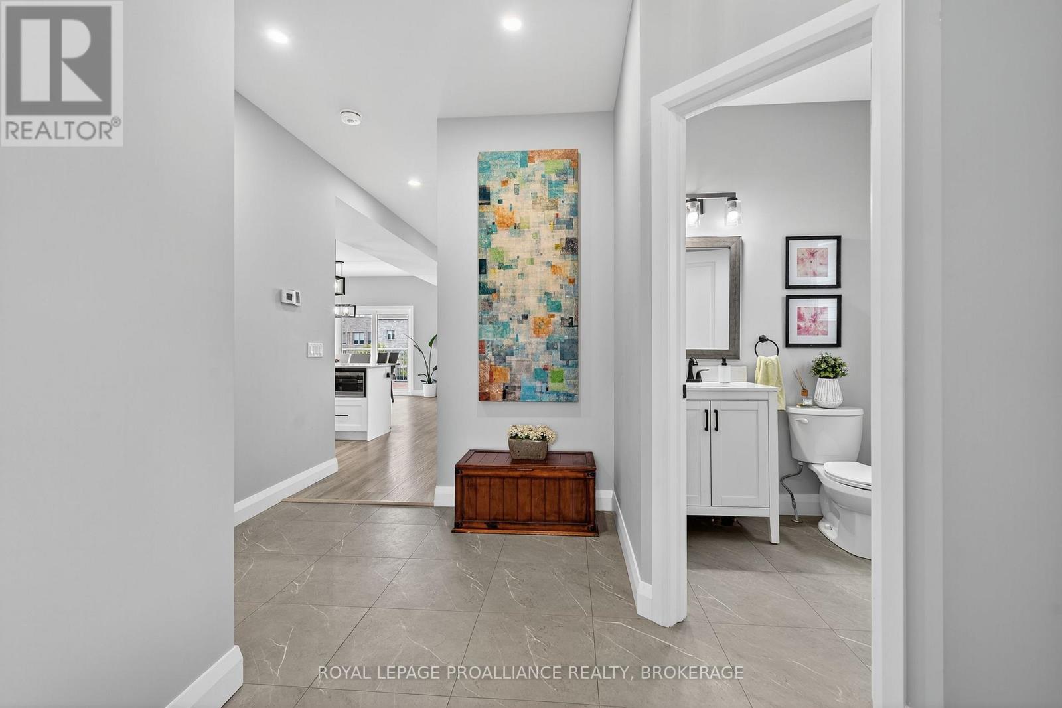
$849,900
1520 BERKSHIRE DRIVE
Kingston, Ontario, Ontario, K7P0S7
MLS® Number: X12415213
Property description
Welcome to this stunning 2-storey home, ideally located on a quiet and peaceful street in sought-after Westbrook. Set on an oversized 192 ft. deep lot and custom built in 2022, this home offers a total finished living space of 2,822 sq. ft. and modern style with everyday functionality. The open-concept main floor offers a spacious living room with a cozy gas fireplace and a chefs kitchen featuring a large island, sleek countertops, full-size fridge, and patio doors leading to an elevated deck - perfect for seamless indoor-outdoor living. A convenient main-floor laundry/mudroom adds to the homes practical design. Upstairs, you'll find four generous bedrooms, including a primary suite complete with a walk-in closet and ensuite. The fully finished basement expands your living space with a large recreation area and a fourth bathroom. Additional highlights include a double-car garage with an EV charger. Virtual tour and 3D floor plans are available!
Building information
Type
*****
Age
*****
Appliances
*****
Basement Development
*****
Basement Type
*****
Construction Status
*****
Construction Style Attachment
*****
Cooling Type
*****
Exterior Finish
*****
Fireplace Present
*****
Foundation Type
*****
Half Bath Total
*****
Heating Fuel
*****
Heating Type
*****
Size Interior
*****
Stories Total
*****
Utility Water
*****
Land information
Amenities
*****
Sewer
*****
Size Depth
*****
Size Frontage
*****
Size Irregular
*****
Size Total
*****
Rooms
Main level
Laundry room
*****
Living room
*****
Kitchen
*****
Dining room
*****
Bathroom
*****
Foyer
*****
Basement
Utility room
*****
Other
*****
Recreational, Games room
*****
Bathroom
*****
Second level
Bedroom 3
*****
Bedroom 2
*****
Bedroom
*****
Bathroom
*****
Bathroom
*****
Primary Bedroom
*****
Courtesy of ROYAL LEPAGE PROALLIANCE REALTY, BROKERAGE
Book a Showing for this property
Please note that filling out this form you'll be registered and your phone number without the +1 part will be used as a password.
