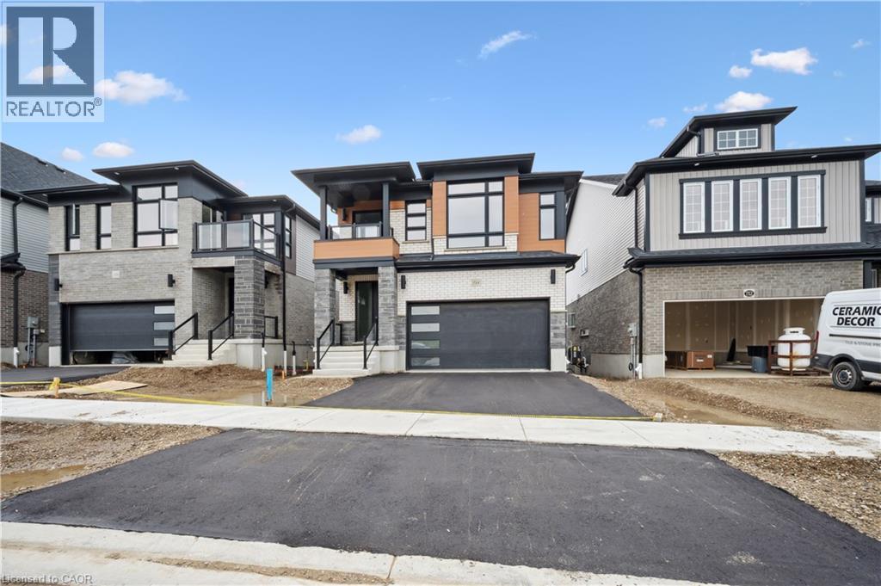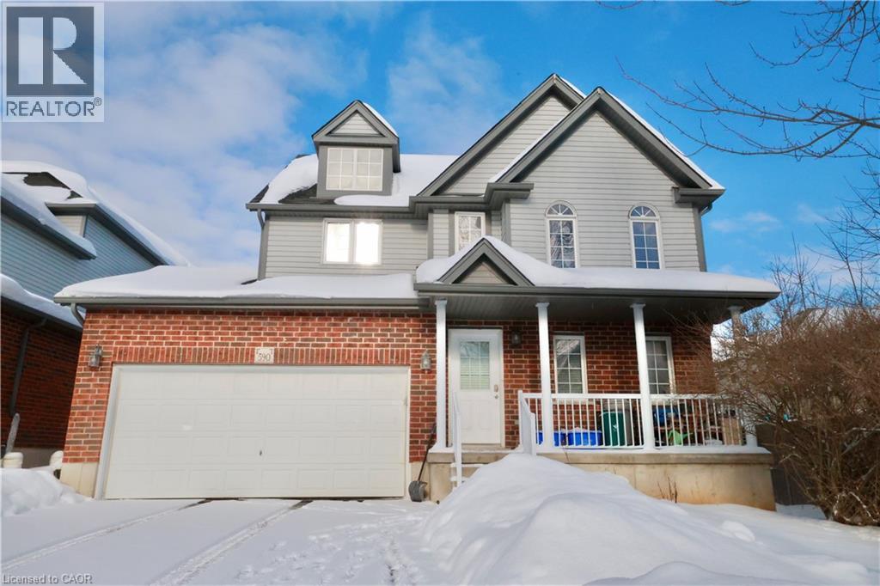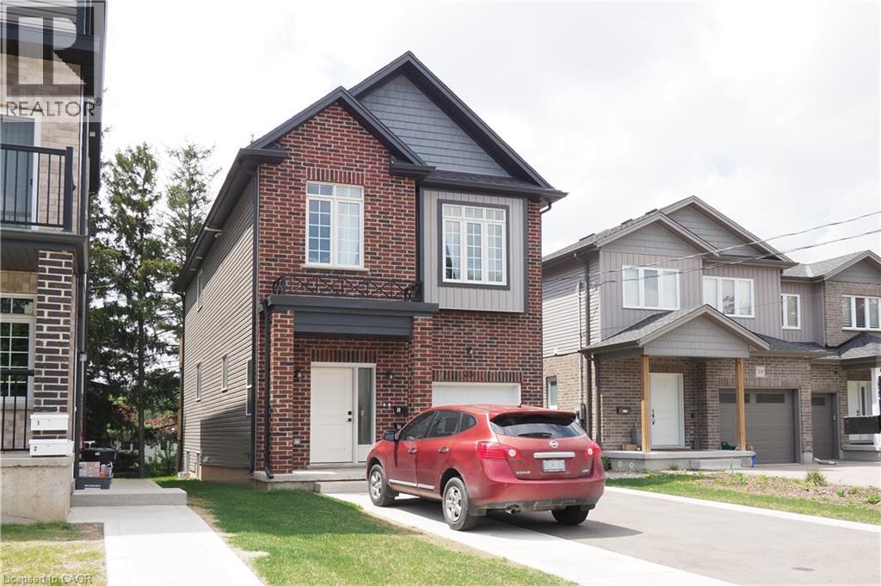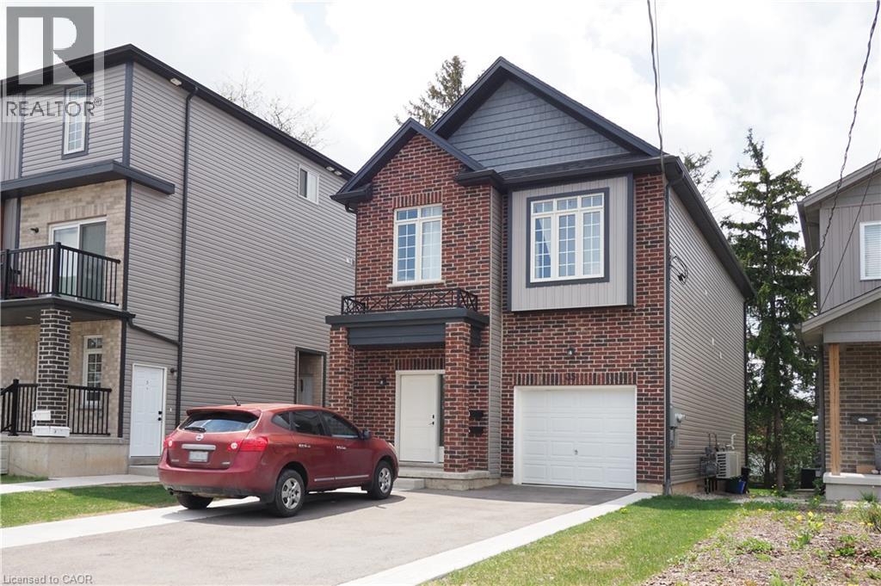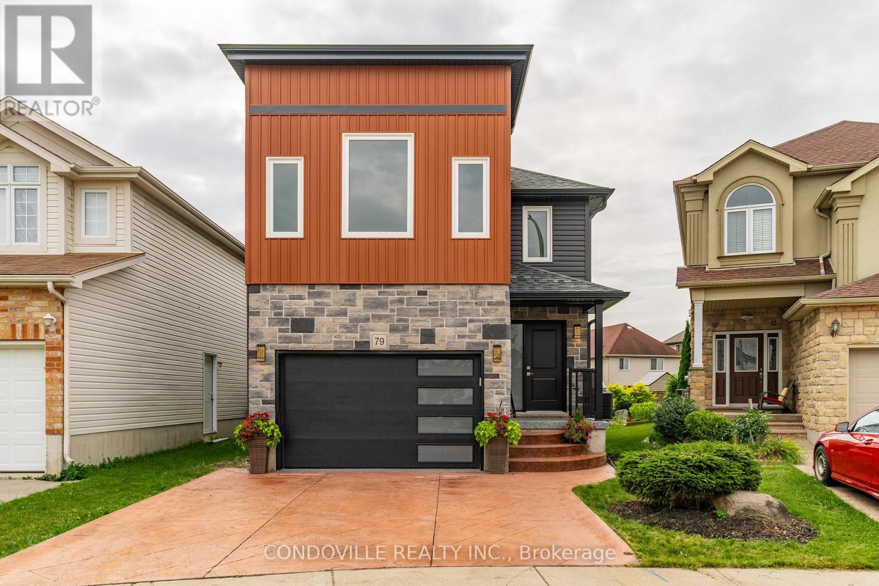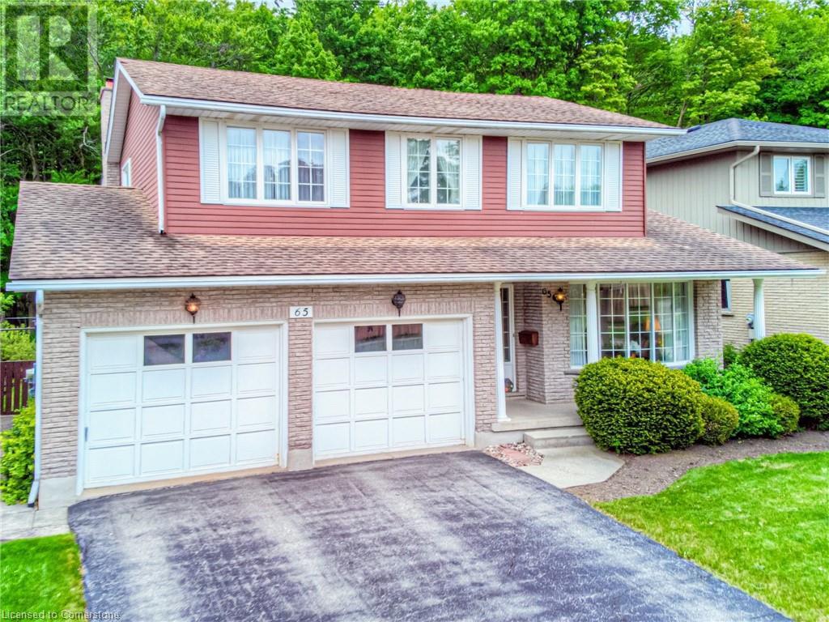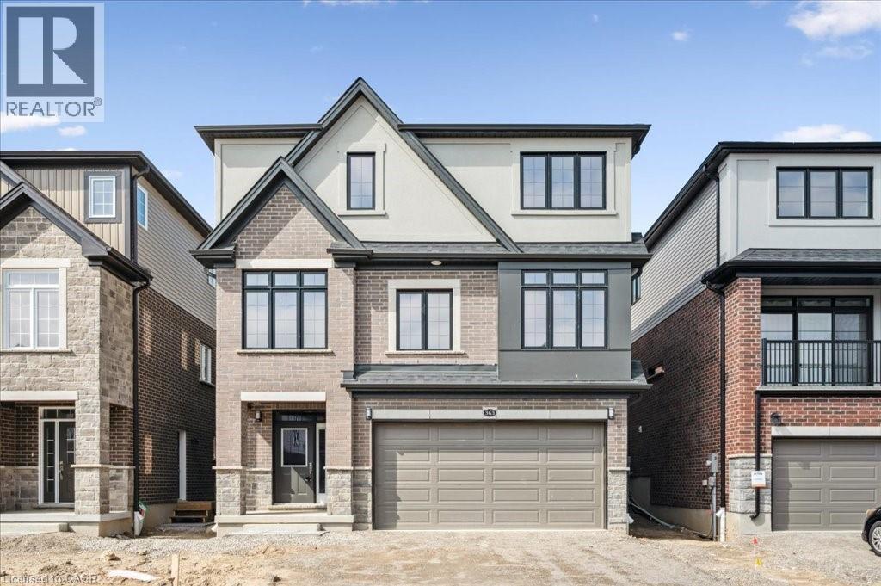Free account required
Unlock the full potential of your property search with a free account! Here's what you'll gain immediate access to:
- Exclusive Access to Every Listing
- Personalized Search Experience
- Favorite Properties at Your Fingertips
- Stay Ahead with Email Alerts
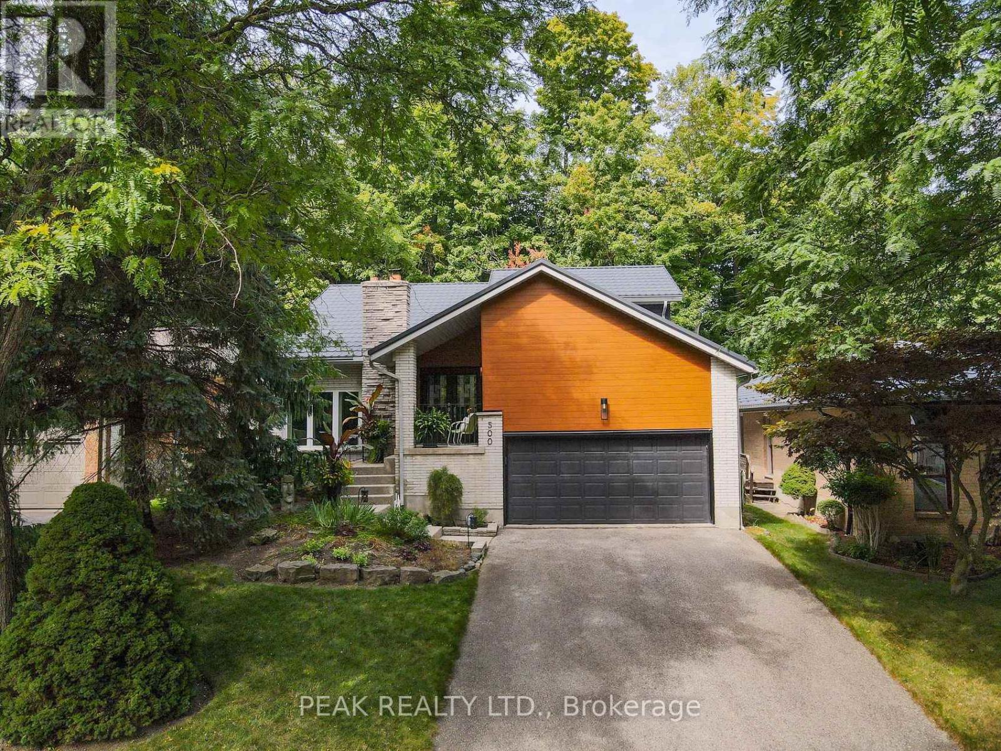
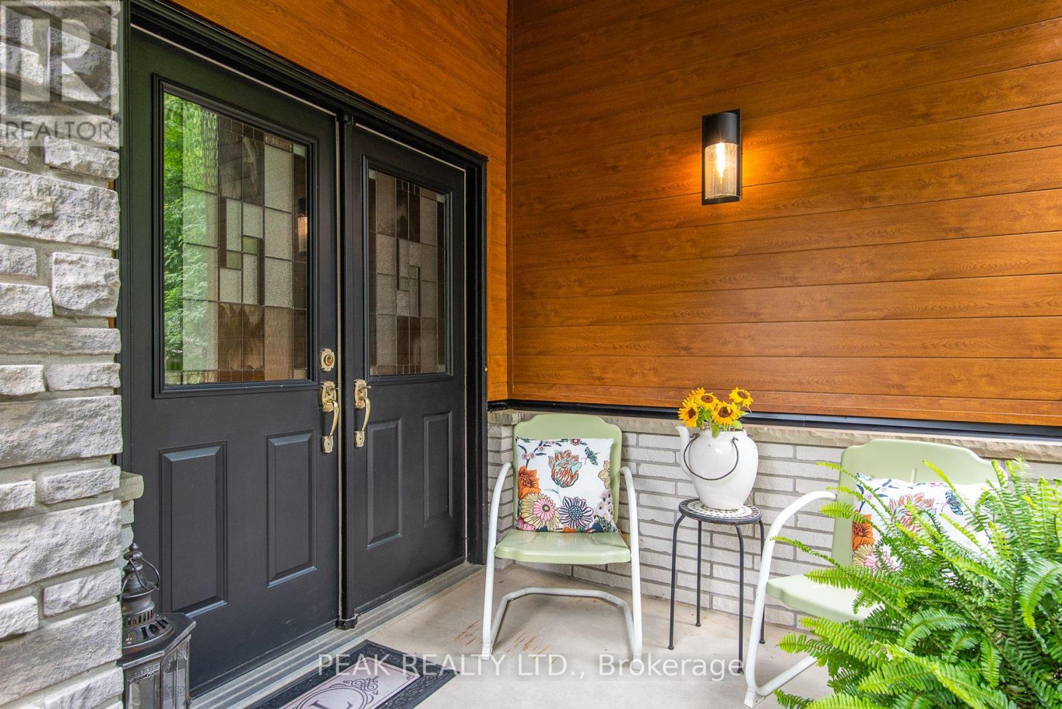
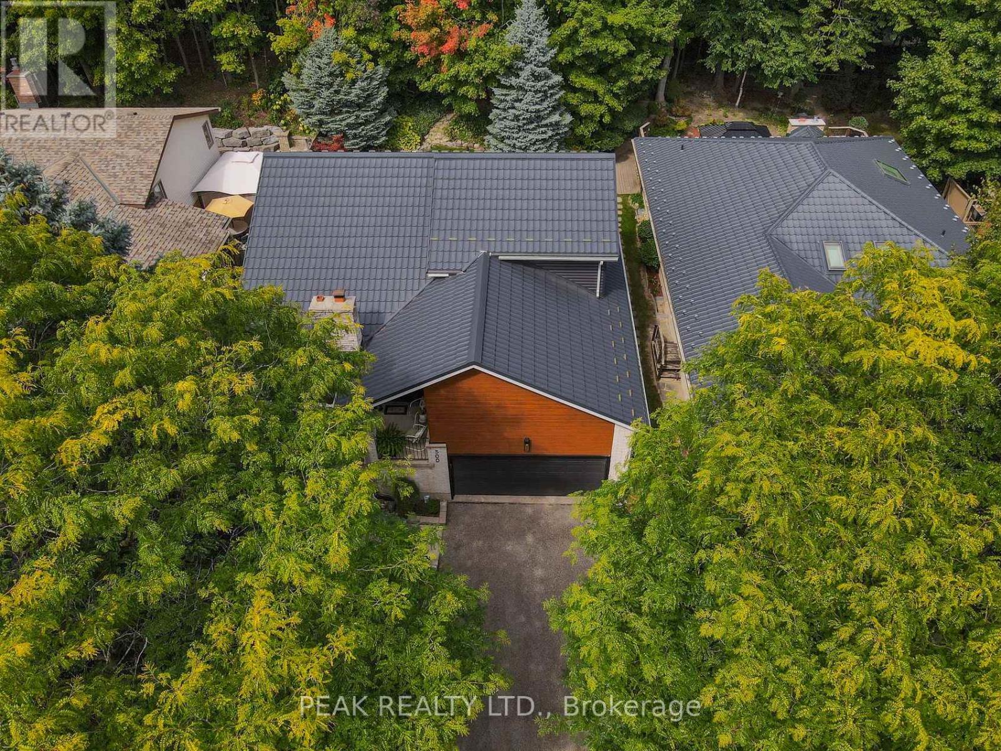
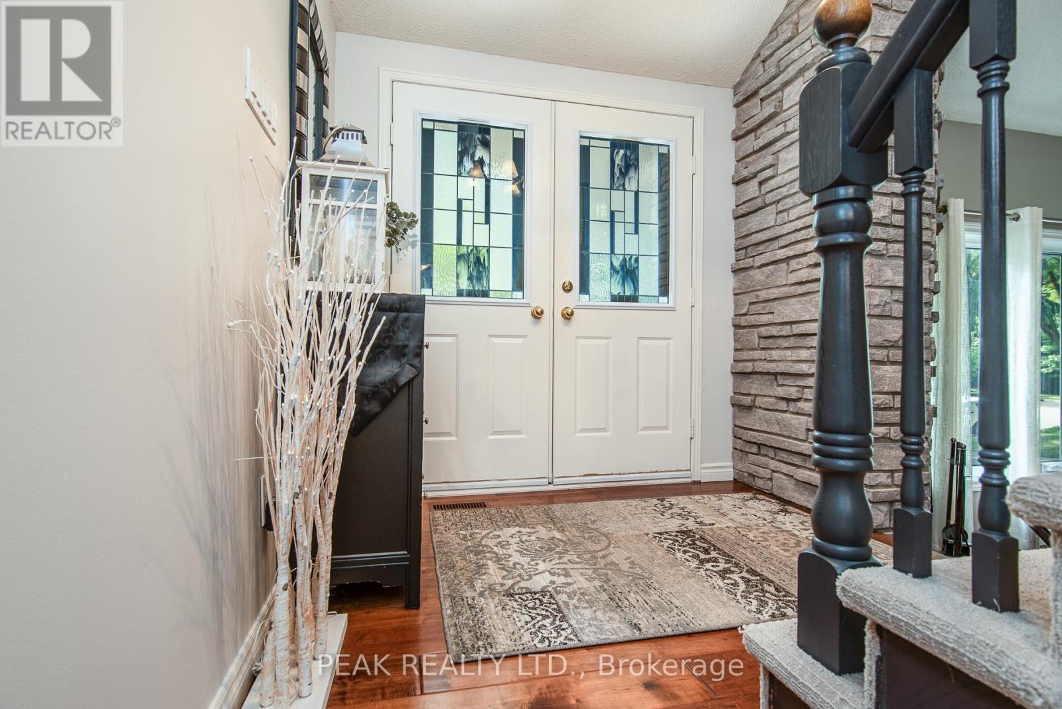
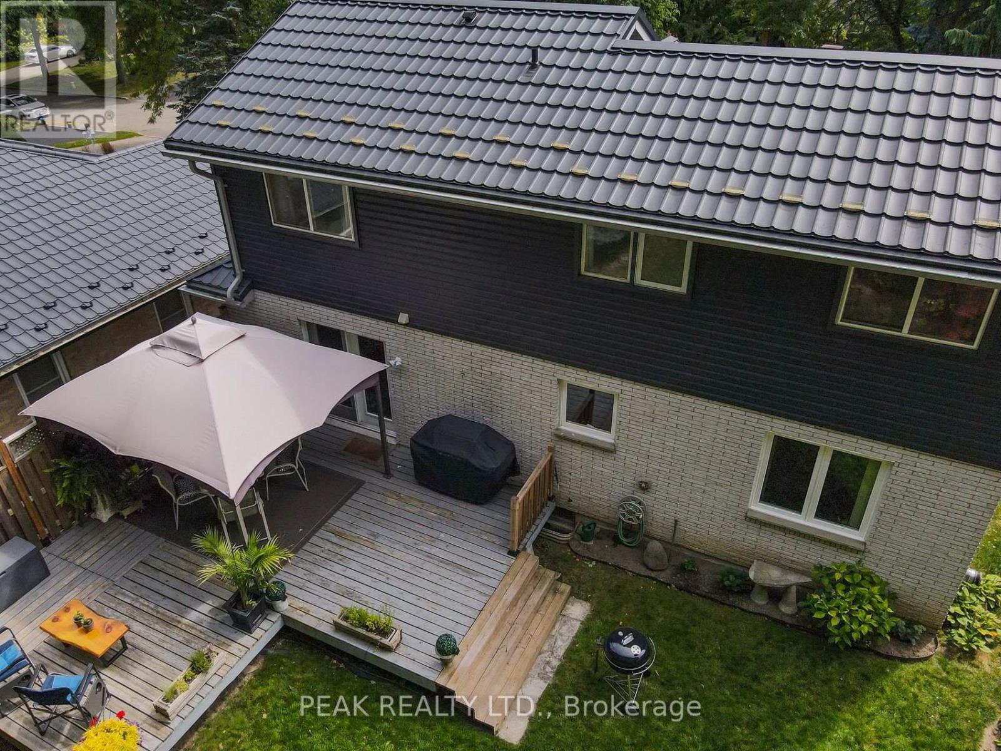
$1,100,000
500 FOXHILL PLACE
Waterloo, Ontario, Ontario, N2T1X7
MLS® Number: X12409125
Property description
**OPEN HOUSE,Sunday Sept 28 th, 2-4pm**Welcome to 500 Foxhill Place, a real gem with sophisticated charm in one of Waterloo's most desired neighborhoods! Meticulously maintained 3 bedroom, 4 bathroom home nestled on a professionally landscaped, treed lot situated on a quiet, family friendly cul-de-sac in a in the heart of Waterloo, steps away from shopping, amenities, trails, parks, schools and more. The main floor features living room with custom stone wood fireplace, dining room, recently renovated half bath, kitchen with custom cabinet organizers and cozy family room with walkout to private deck and backyard, perfect for entertaining family and friends. Three generously sized bedrooms upstairs with a 4 piece main bathroom and 3 piece ensuite from the primary bedroom. A custom staircase takes you down the the basement where you will find a spacious recreation room with a gas fireplace, a 3 piece bathroom, a functional workshop/utility room and ample storage closets. Recent updates include a Steel roof with a 50 year transferable warranty, newer central air (2024), newer high end siding (2023), custom wood staircase, recreation room and sump pump (2016), central vac (2024), gleaming wide plank hardwood throughout the main and on the second floor, custom wood garden shed and a true double garage with mezzanine storage. The backyard offers a secluded deck, serene privacy, is beautifully landscaped and partially wooded, giving the opportunity to enjoy nature. This home is well-loved and truly one of a kind with a Muskoka feel. Do not delay book your showing today before this home is sold!
Building information
Type
*****
Age
*****
Amenities
*****
Appliances
*****
Basement Development
*****
Basement Type
*****
Construction Style Attachment
*****
Cooling Type
*****
Exterior Finish
*****
Fireplace Present
*****
FireplaceTotal
*****
Foundation Type
*****
Half Bath Total
*****
Heating Fuel
*****
Heating Type
*****
Size Interior
*****
Stories Total
*****
Utility Water
*****
Land information
Amenities
*****
Sewer
*****
Size Depth
*****
Size Frontage
*****
Size Irregular
*****
Size Total
*****
Rooms
Main level
Bathroom
*****
Laundry room
*****
Family room
*****
Kitchen
*****
Dining room
*****
Living room
*****
Basement
Cold room
*****
Workshop
*****
Bathroom
*****
Recreational, Games room
*****
Second level
Bedroom 3
*****
Bedroom 2
*****
Bathroom
*****
Primary Bedroom
*****
Bathroom
*****
Courtesy of PEAK REALTY LTD.
Book a Showing for this property
Please note that filling out this form you'll be registered and your phone number without the +1 part will be used as a password.
