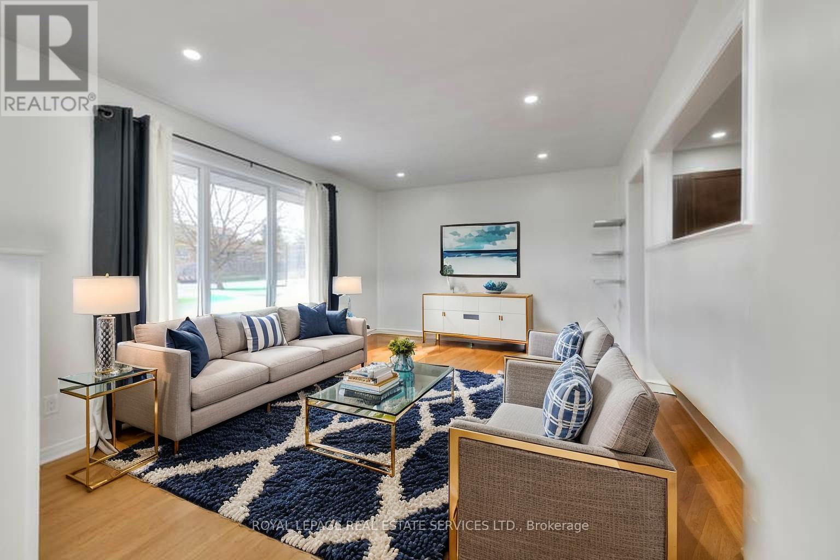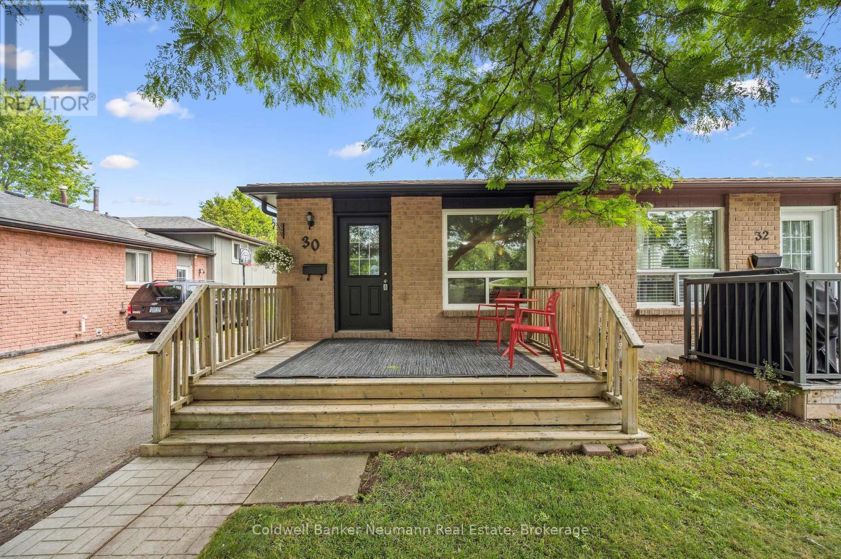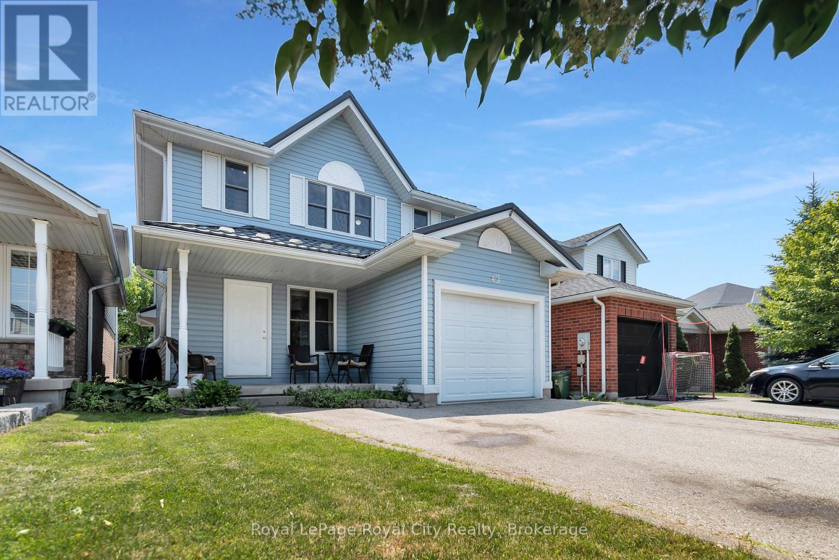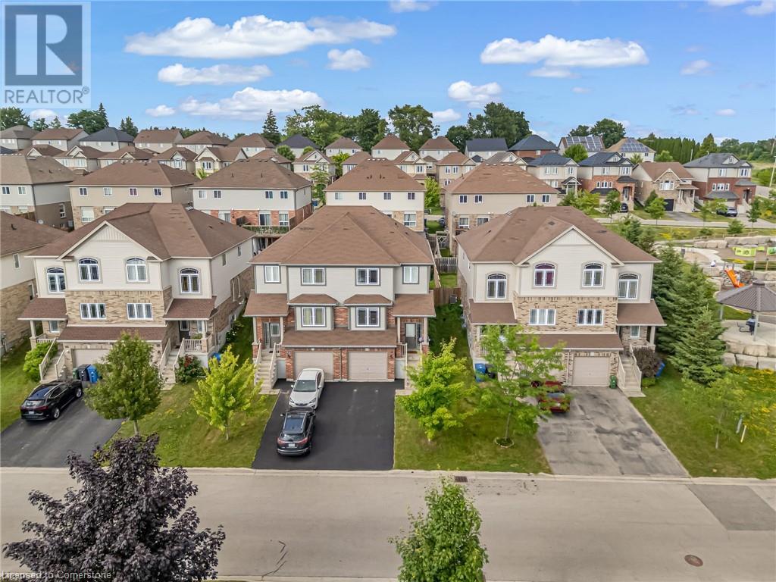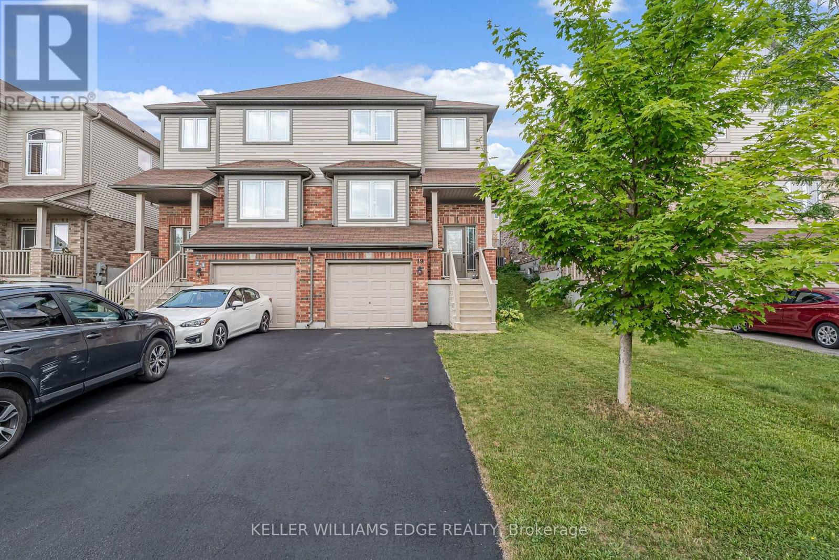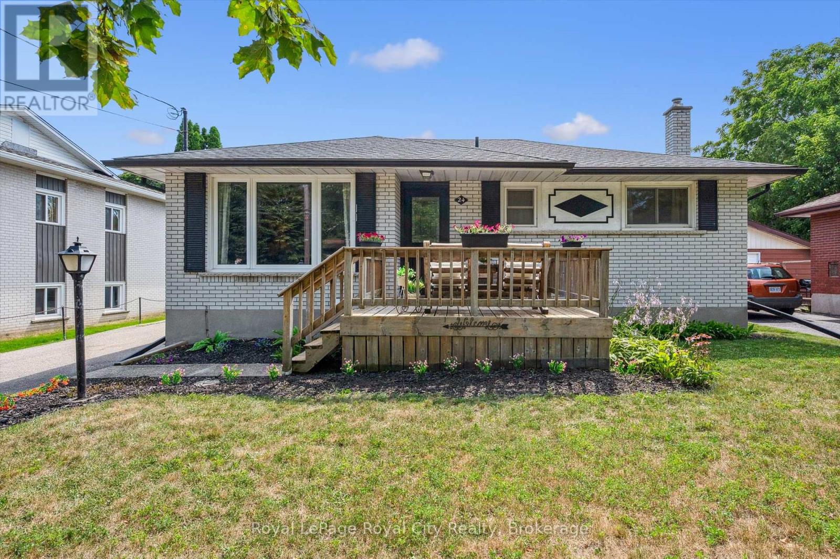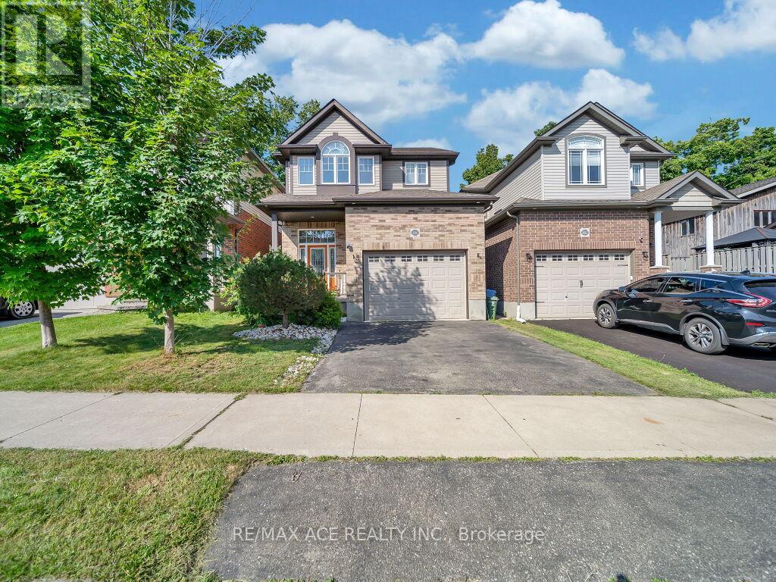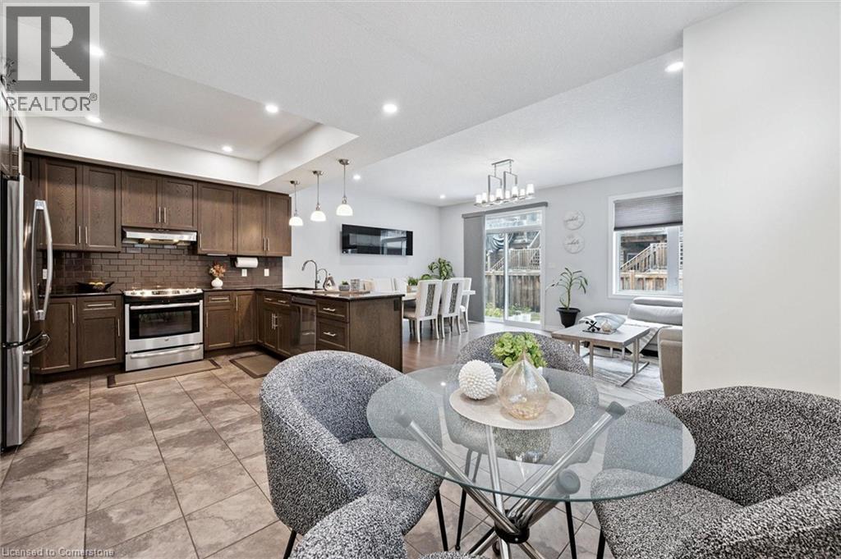Free account required
Unlock the full potential of your property search with a free account! Here's what you'll gain immediate access to:
- Exclusive Access to Every Listing
- Personalized Search Experience
- Favorite Properties at Your Fingertips
- Stay Ahead with Email Alerts
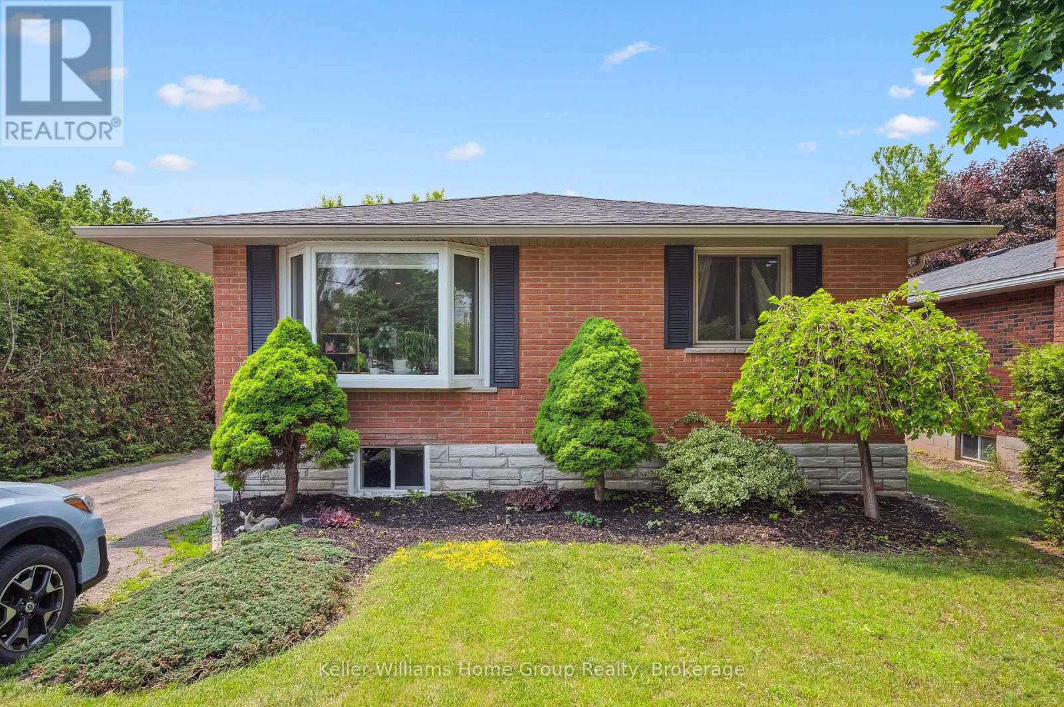
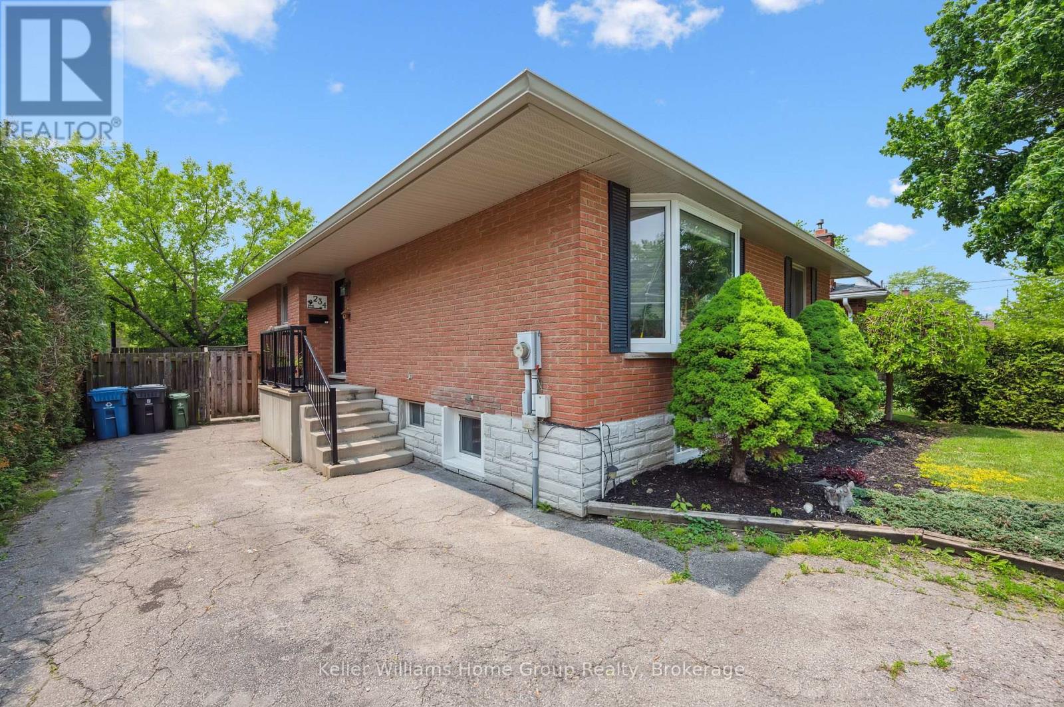
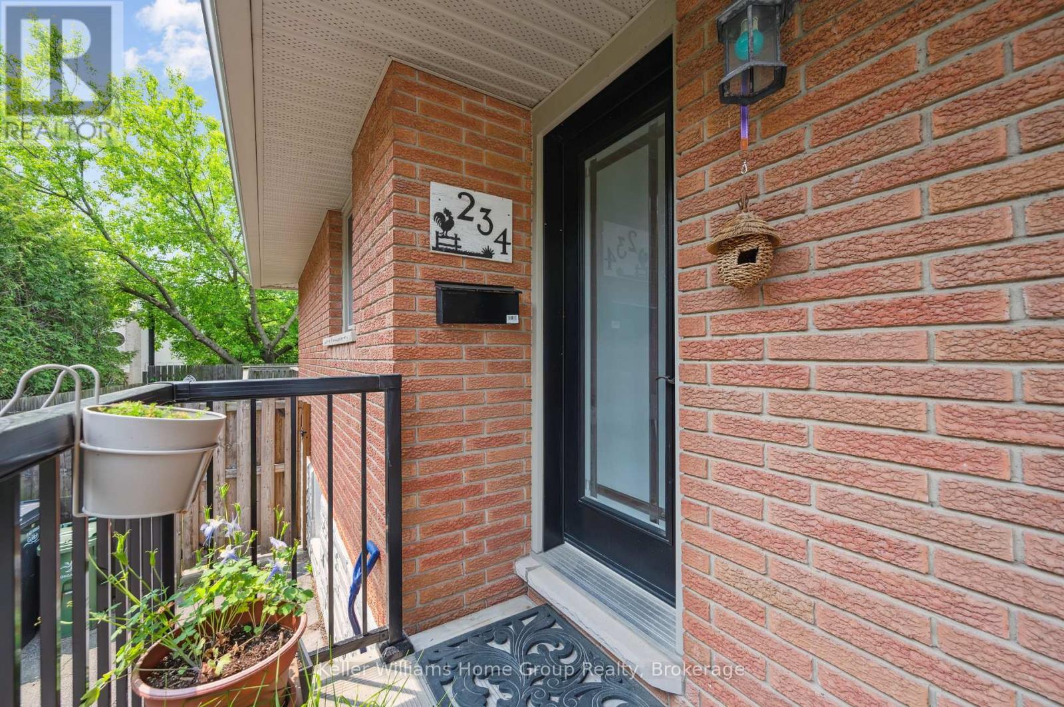
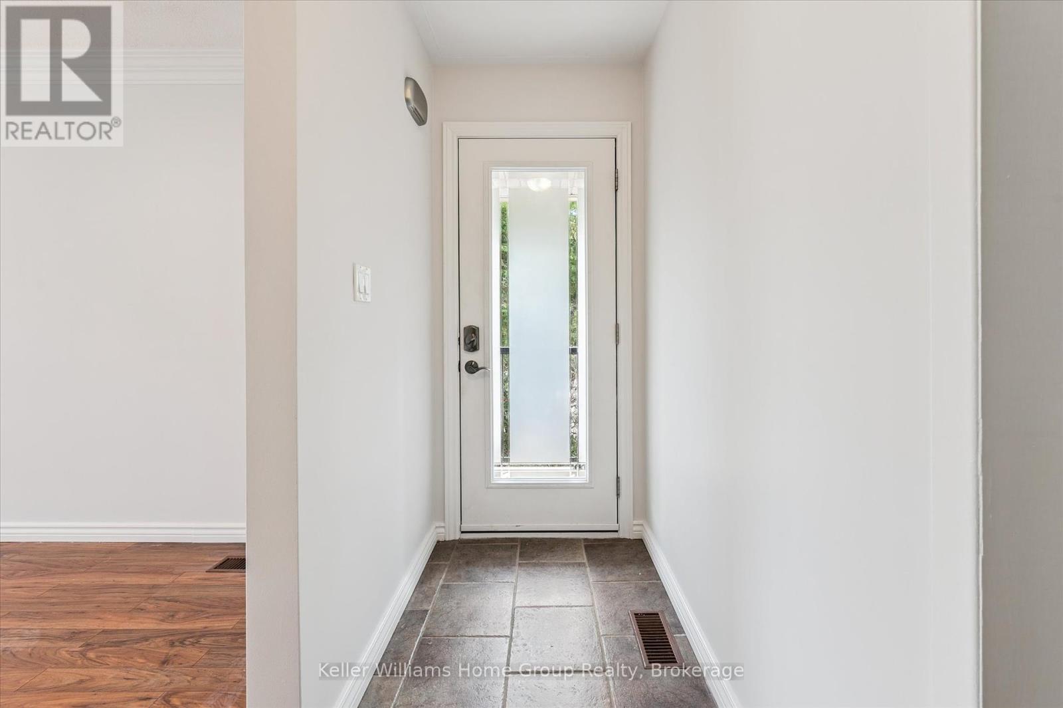
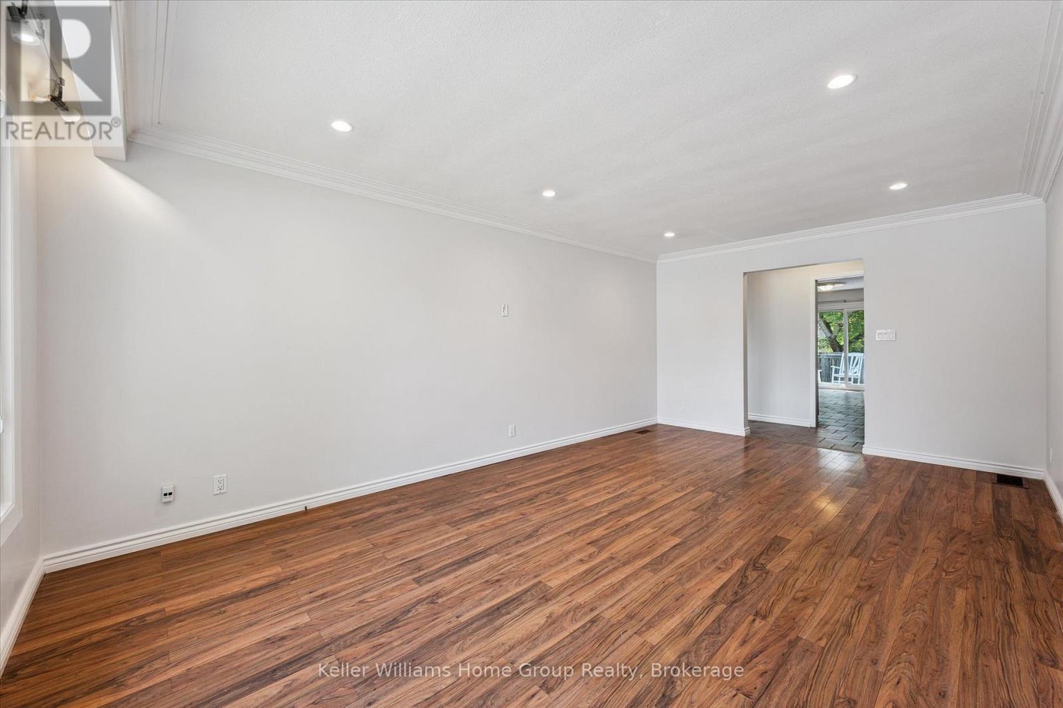
$820,000
234 DELHI STREET
Guelph, Ontario, Ontario, N1E4K2
MLS® Number: X12405008
Property description
This solid brick bungalow with recently finished 2 bedroom LEGAL basement apartment creates opportunity for first time buyers, investors or downsizers! Located in the desirable General Hospital area, 234 Delhi has many surrounding amenities including transit, shopping and Riverside Park. The upper unit has a large living room area, updated kitchen with sliding doors to the rear deck, 3 generous bedrooms and two full bathrooms including a primary ensuite, which is rare feature in a bungalow. Additionally, there is main level laundry. The lower level can be accessed from the rear of the home and offers a large bright space with numerous windows. There are two more bedrooms here, an updated kitchen with stainless steel appliances and 4 piece bath. The lower level also has its own laundry. The backyard is large and private, with a shed for storage. There is ample parking at the property with space for 5 cars. Don't miss your chance to get into this beautiful home which will be vacant as of Sept 3!
Building information
Type
*****
Appliances
*****
Architectural Style
*****
Basement Development
*****
Basement Type
*****
Construction Style Attachment
*****
Cooling Type
*****
Exterior Finish
*****
Foundation Type
*****
Half Bath Total
*****
Heating Fuel
*****
Heating Type
*****
Size Interior
*****
Stories Total
*****
Utility Water
*****
Land information
Sewer
*****
Size Depth
*****
Size Frontage
*****
Size Irregular
*****
Size Total
*****
Rooms
Main level
Foyer
*****
Kitchen
*****
Living room
*****
Primary Bedroom
*****
Bedroom 3
*****
Bedroom 2
*****
Bathroom
*****
Bathroom
*****
Basement
Bedroom
*****
Bathroom
*****
Utility room
*****
Recreational, Games room
*****
Kitchen
*****
Bedroom 2
*****
Courtesy of Keller Williams Home Group Realty
Book a Showing for this property
Please note that filling out this form you'll be registered and your phone number without the +1 part will be used as a password.
