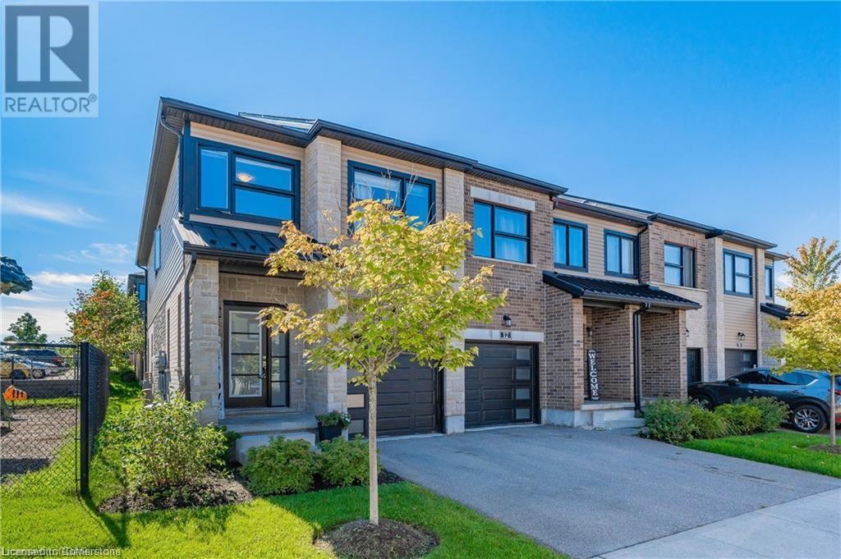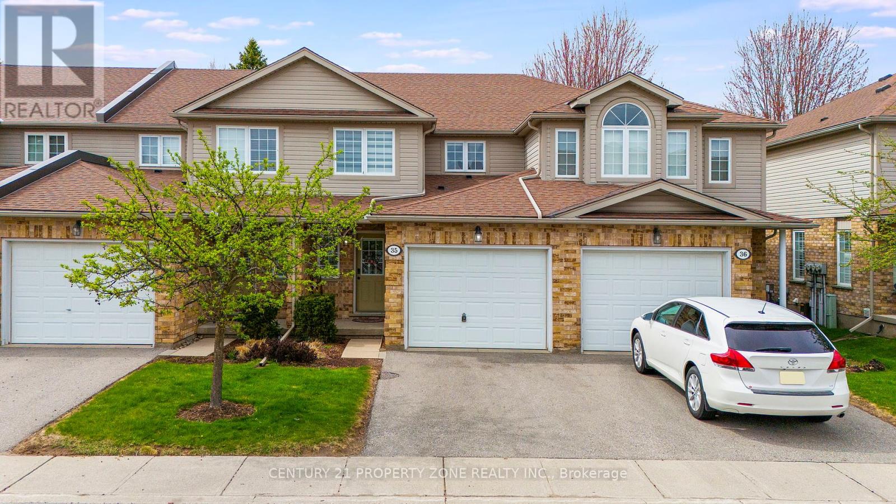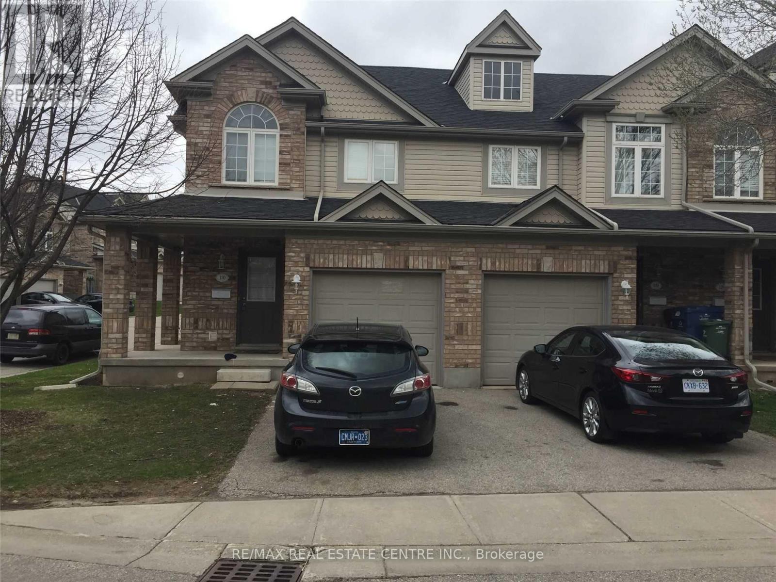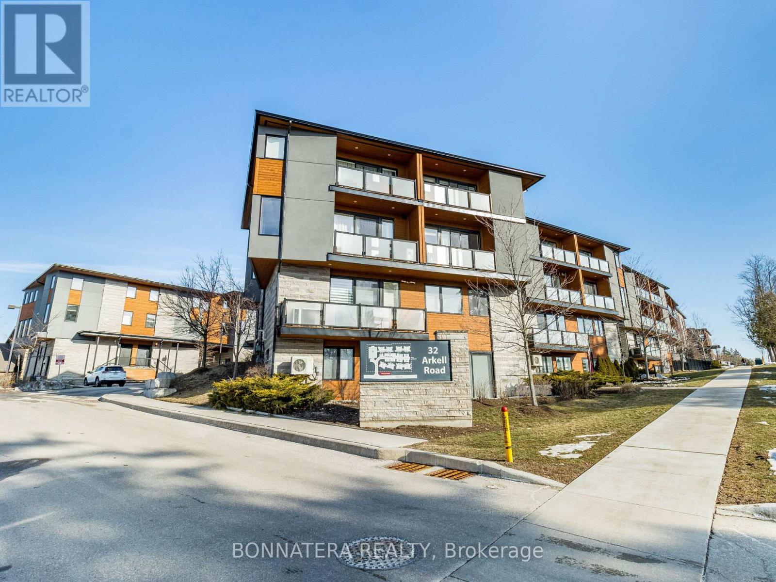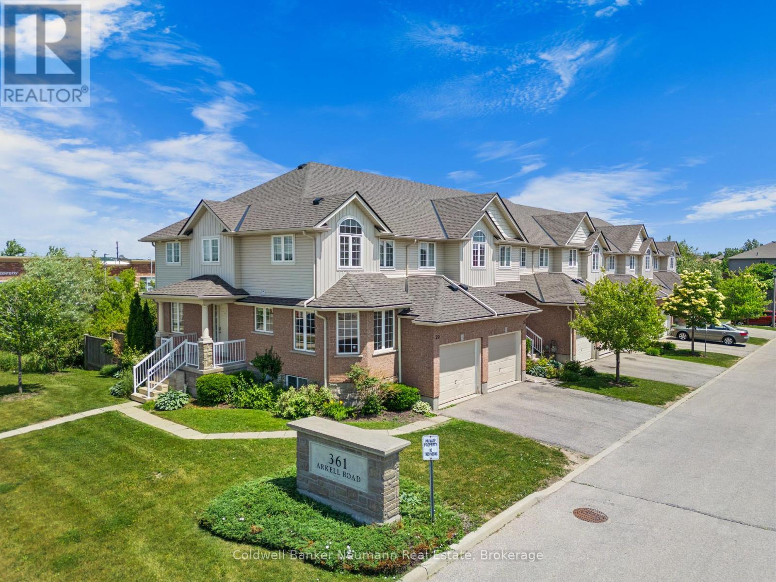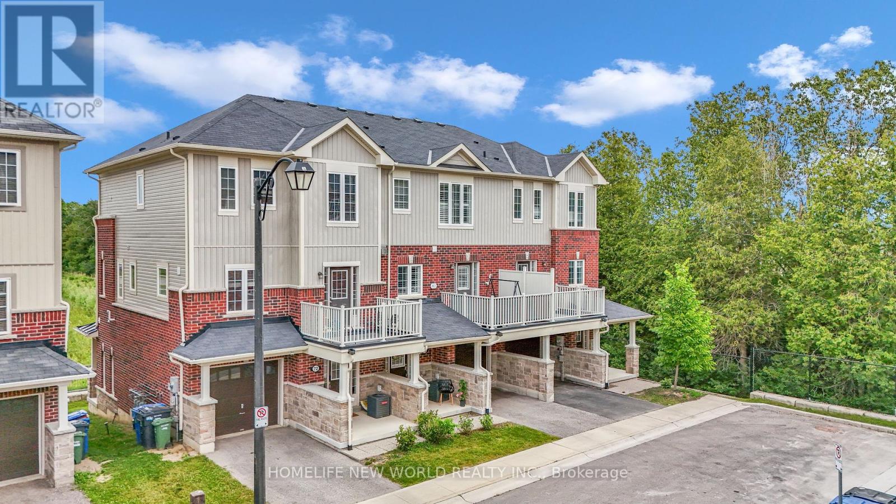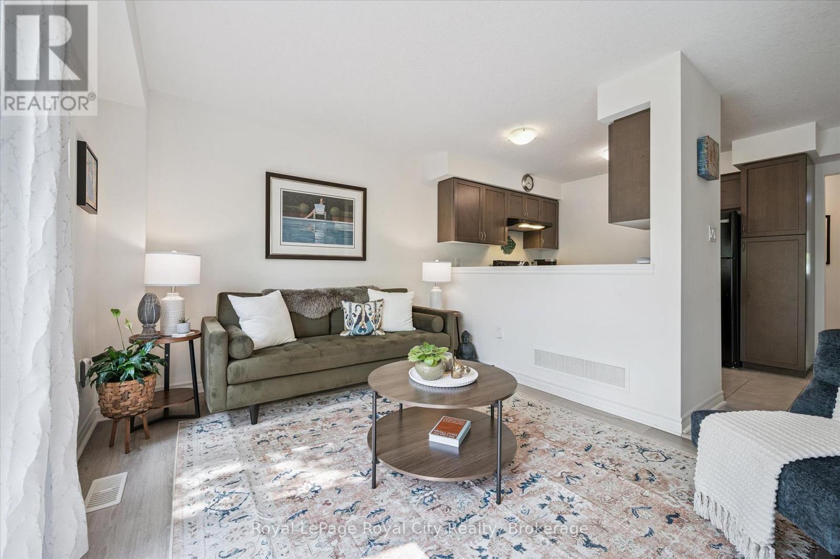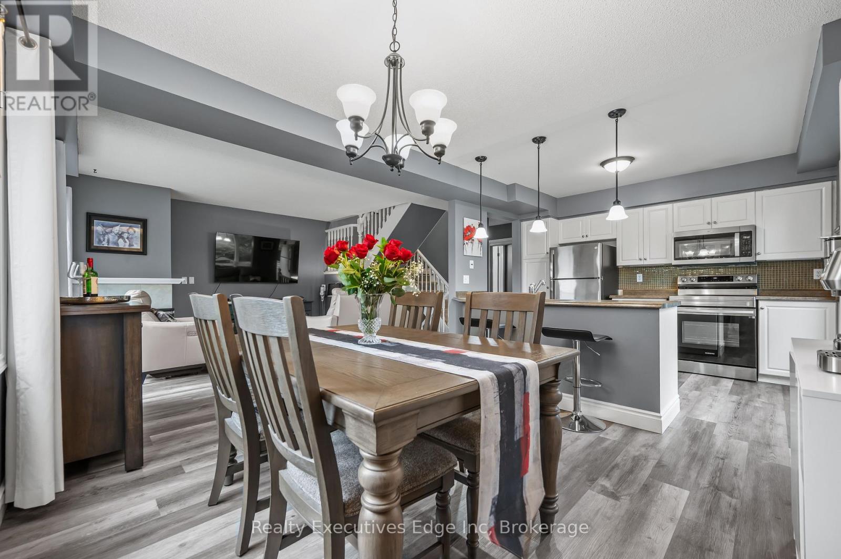Free account required
Unlock the full potential of your property search with a free account! Here's what you'll gain immediate access to:
- Exclusive Access to Every Listing
- Personalized Search Experience
- Favorite Properties at Your Fingertips
- Stay Ahead with Email Alerts
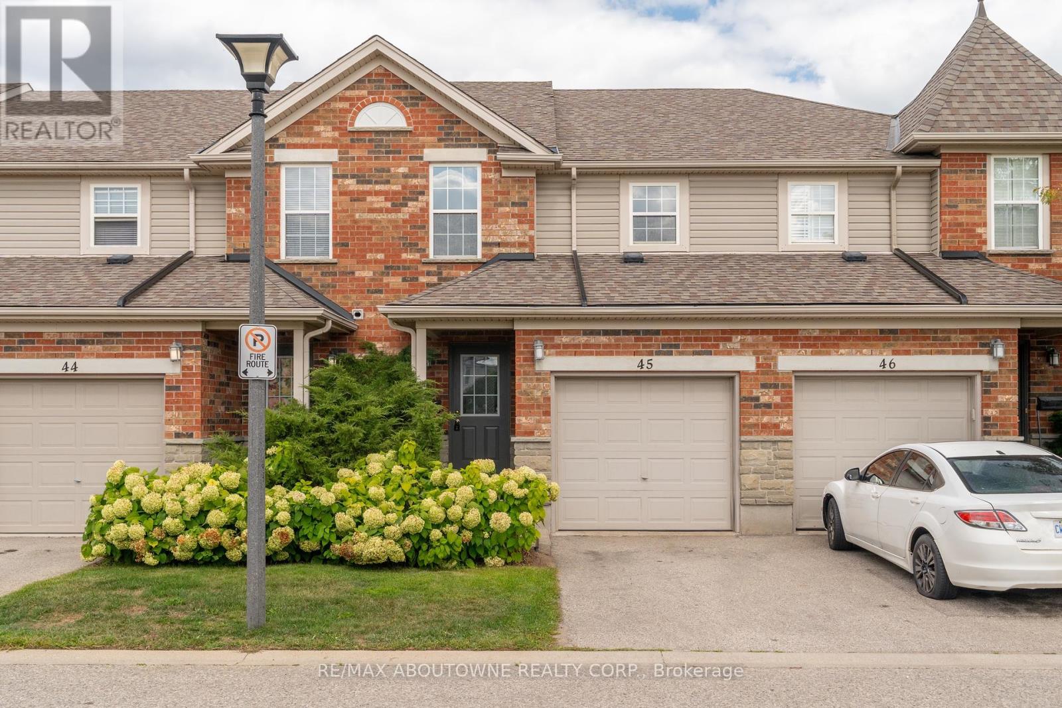
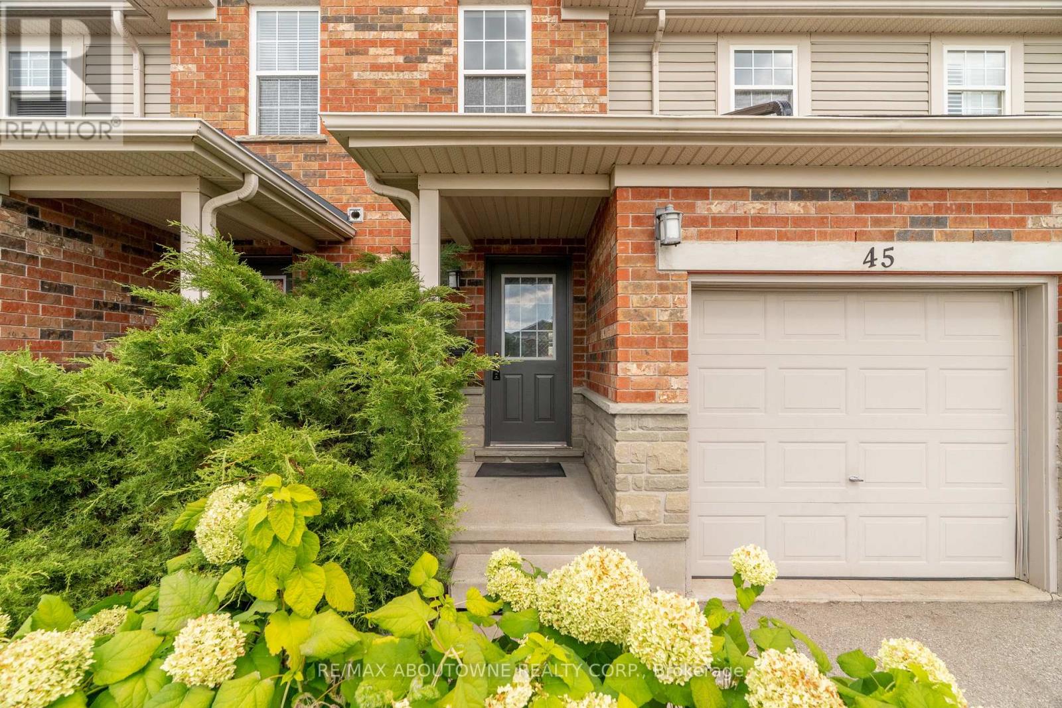
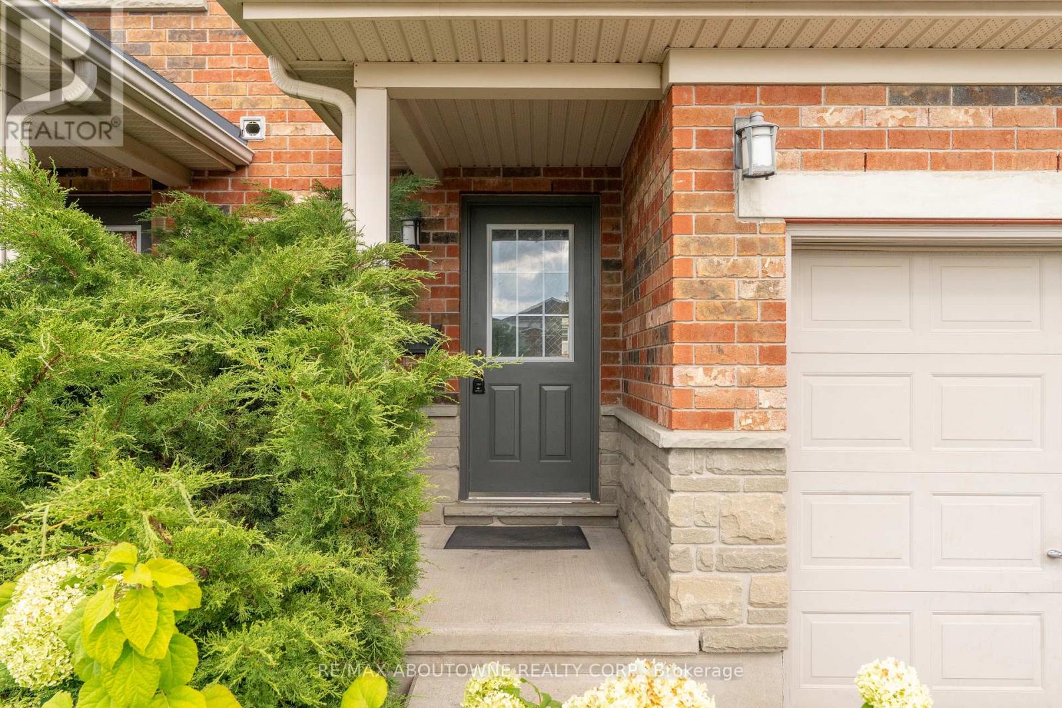
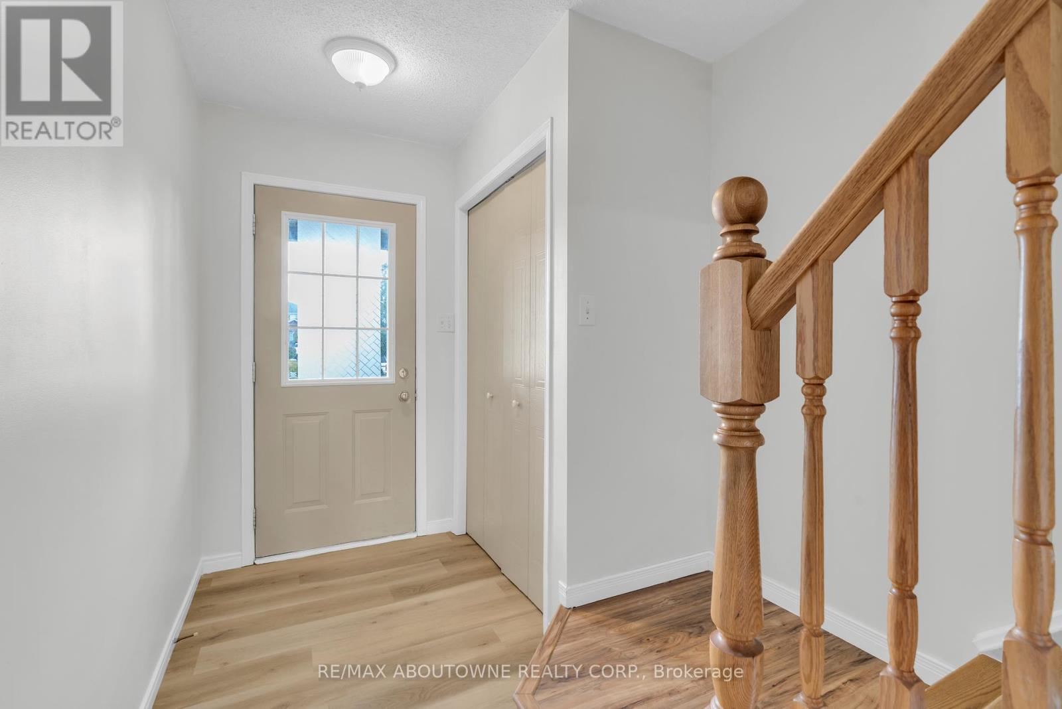
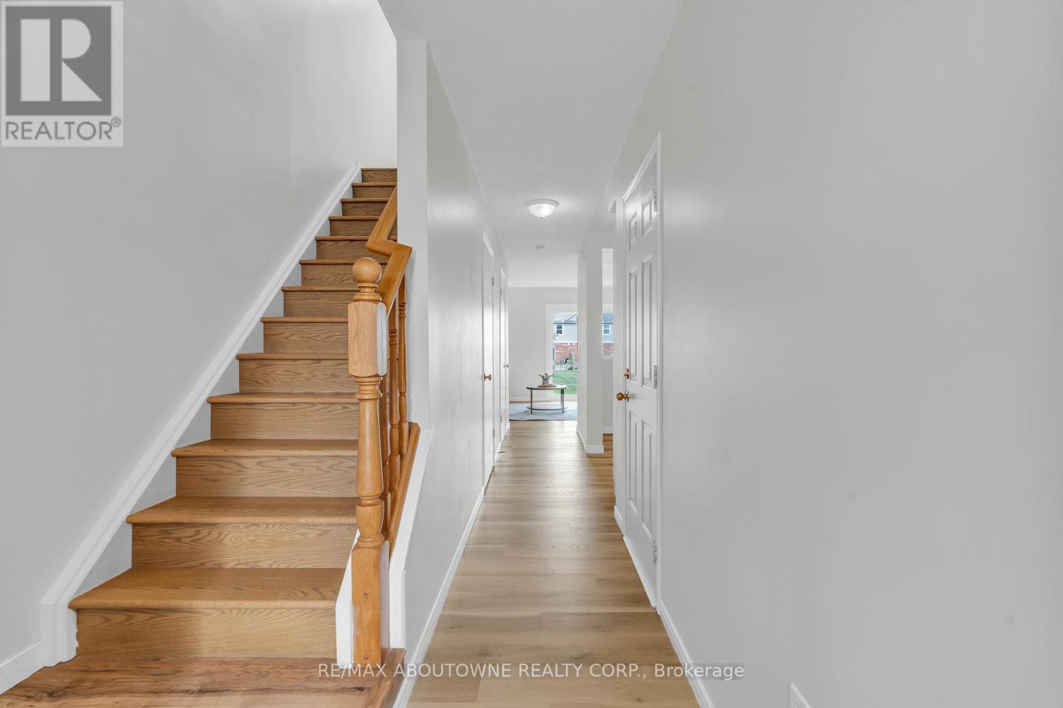
$699,900
45 - 124 GOSLING GARDENS
Guelph, Ontario, Ontario, N1G5K6
MLS® Number: X12403667
Property description
Location, Location, Location! Welcome to 124 Gosling Gardens Unit 45, a well-maintained, move-in ready 3+1 bedroom, 3 bathroom townhouse in one of Guelphs most desirable south end communities. The bright, open-concept main floor features a spacious kitchen with walkout to a sunny patio and open green space, perfect for entertaining or relaxing. Upstairs, the oversized primary suite offers abundant closet space alongside two generous bedrooms, while the finished basement provides a versatile recreation room or additional bedroom, complete with a laundry closet and 3-piece bath. This carpet-free home has been updated with fresh paint, new vinyl flooring on the main level, quartz kitchen and bathroom countertops, and a new water softener-making it completely move-in ready! Ideally situated within walking distance to shopping plazas, restaurants, entertainment, banks, Bishop Macdonell Catholic High School, and the upcoming South End Community Centre, with a bus stop right in front of the complex offering direct service to the University of Guelph. Quick highway access adds even more convenience. Offering modern updates and an unbeatable south end location, this townhouse is one you'll want to see in person.
Building information
Type
*****
Appliances
*****
Basement Development
*****
Basement Type
*****
Cooling Type
*****
Exterior Finish
*****
Half Bath Total
*****
Heating Fuel
*****
Heating Type
*****
Size Interior
*****
Stories Total
*****
Land information
Rooms
Main level
Bathroom
*****
Living room
*****
Dining room
*****
Kitchen
*****
Basement
Bathroom
*****
Bedroom
*****
Second level
Bathroom
*****
Bedroom
*****
Bedroom
*****
Primary Bedroom
*****
Courtesy of RE/MAX ABOUTOWNE REALTY CORP.
Book a Showing for this property
Please note that filling out this form you'll be registered and your phone number without the +1 part will be used as a password.
