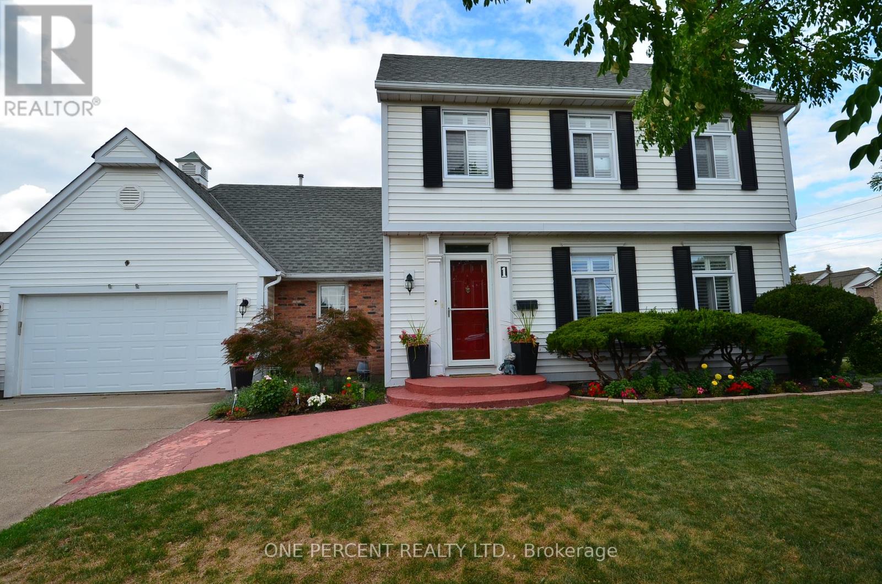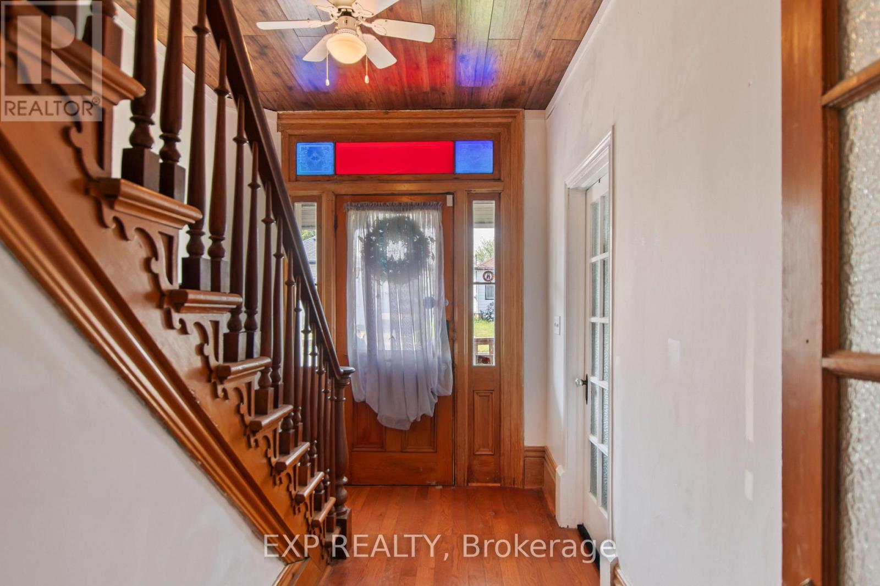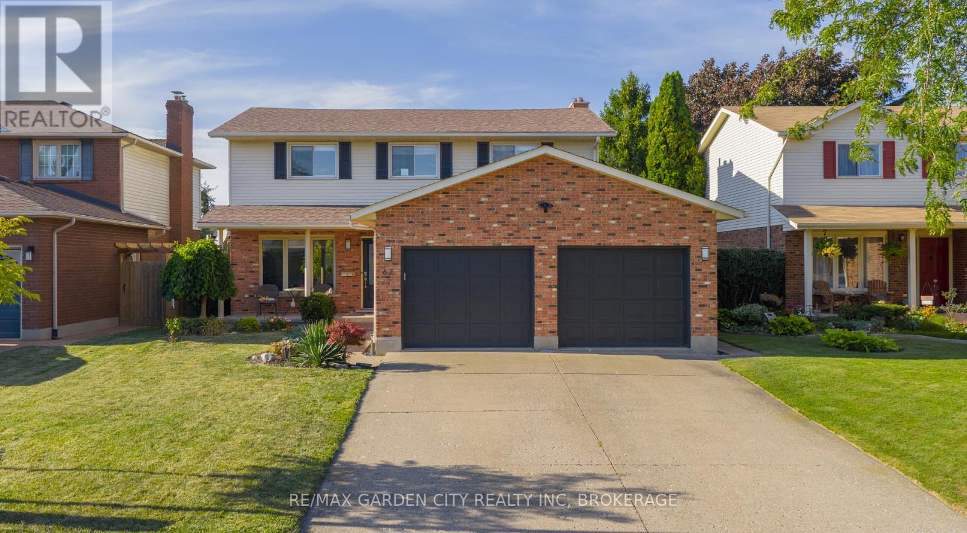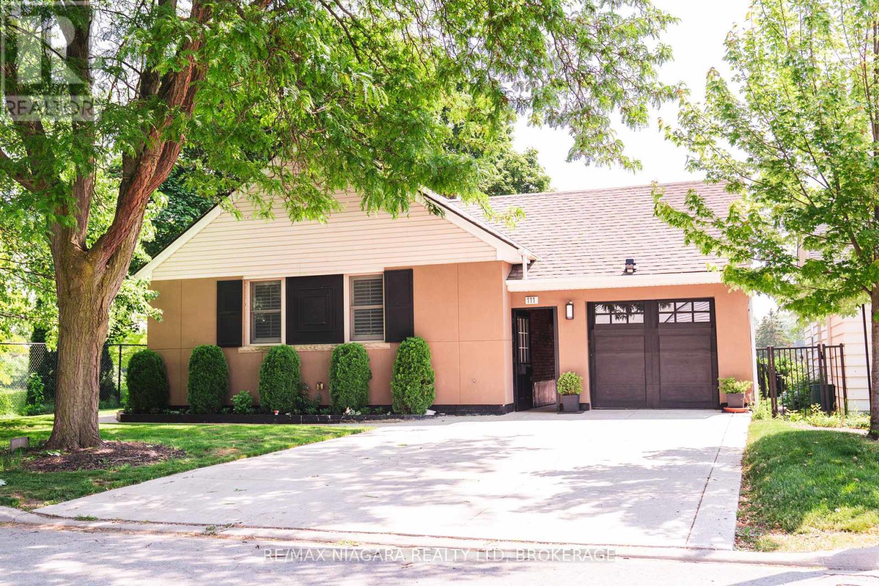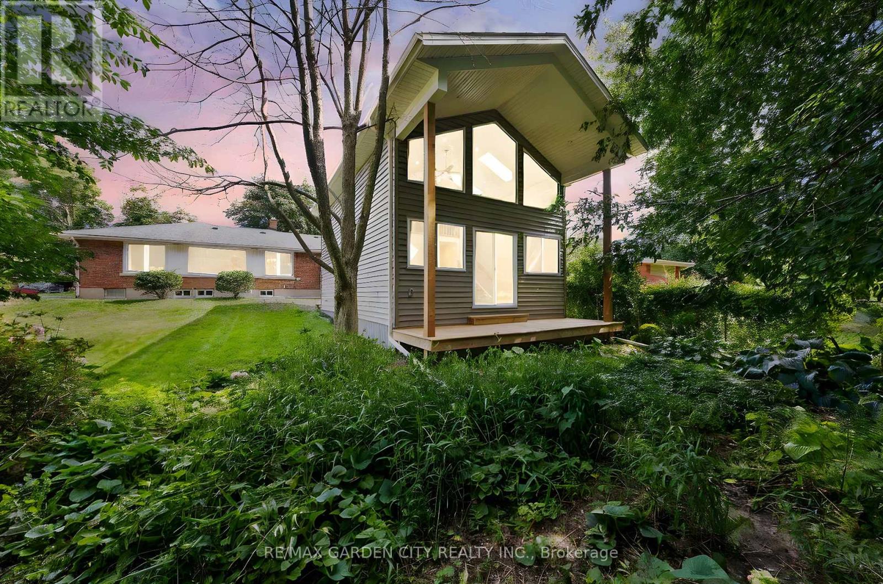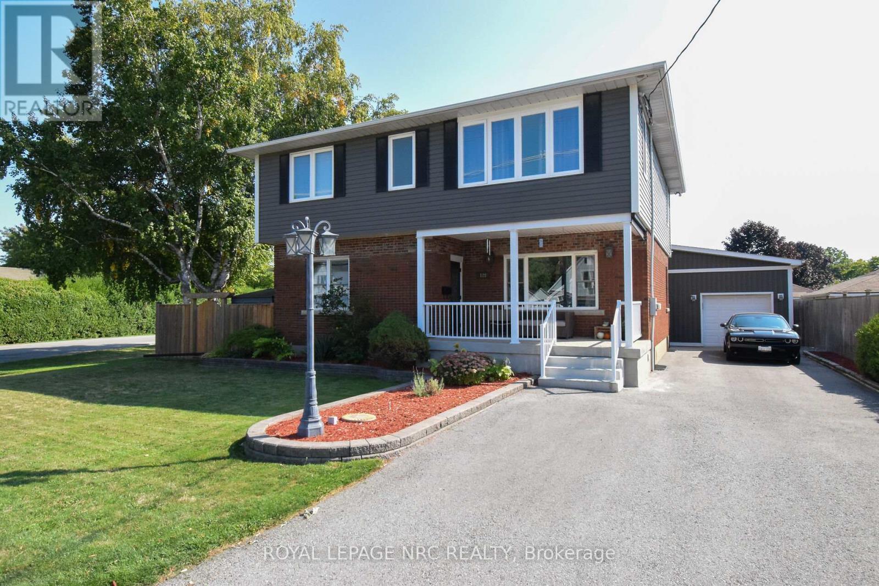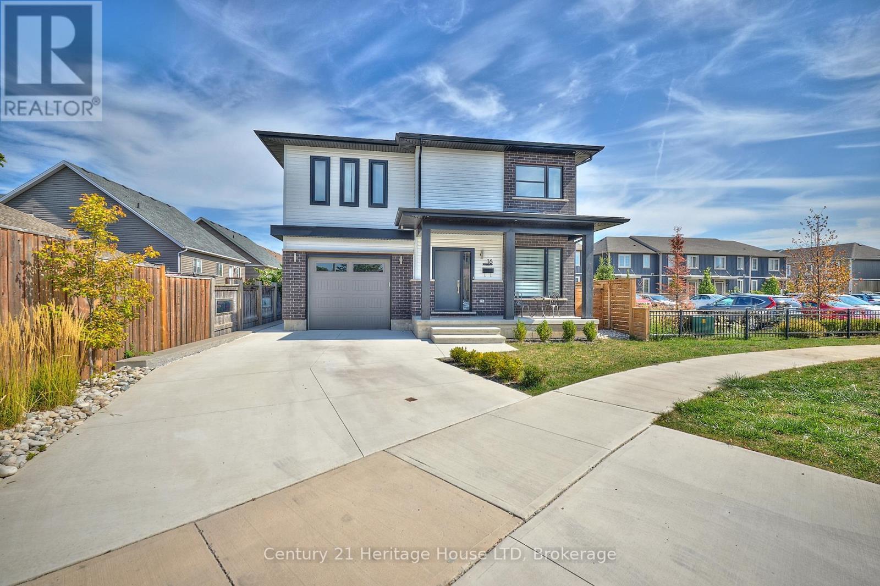Free account required
Unlock the full potential of your property search with a free account! Here's what you'll gain immediate access to:
- Exclusive Access to Every Listing
- Personalized Search Experience
- Favorite Properties at Your Fingertips
- Stay Ahead with Email Alerts
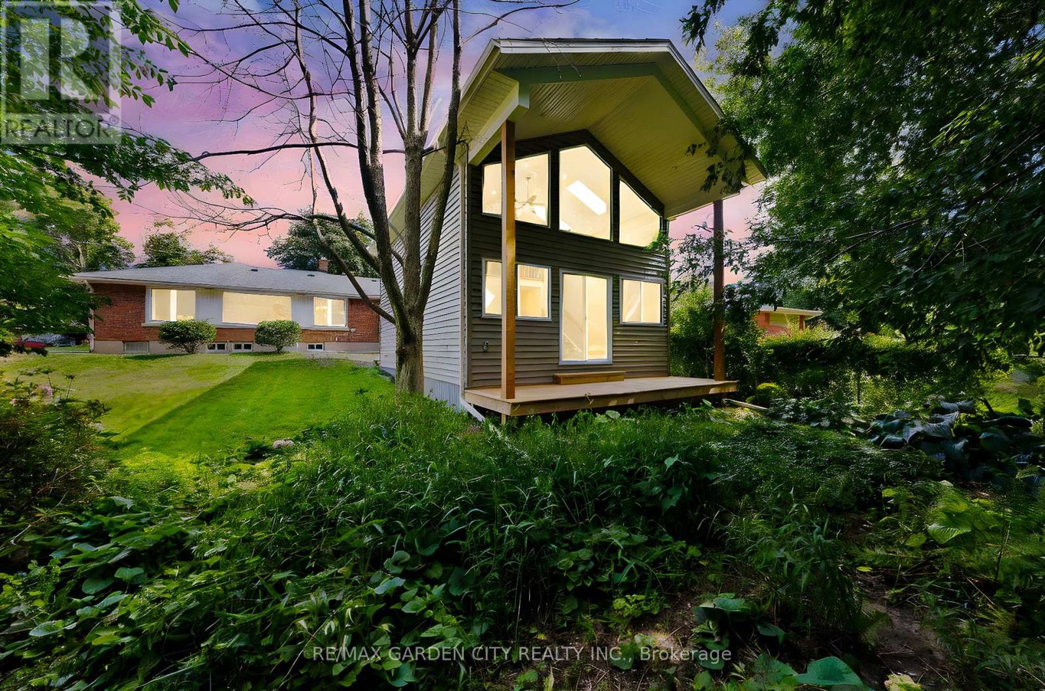
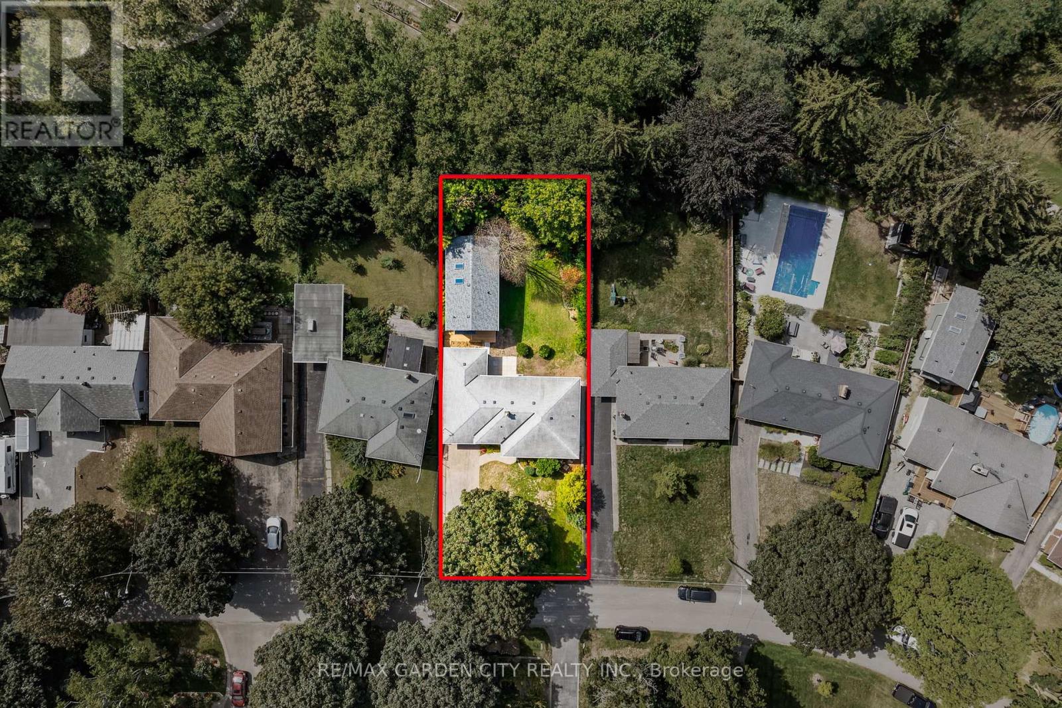
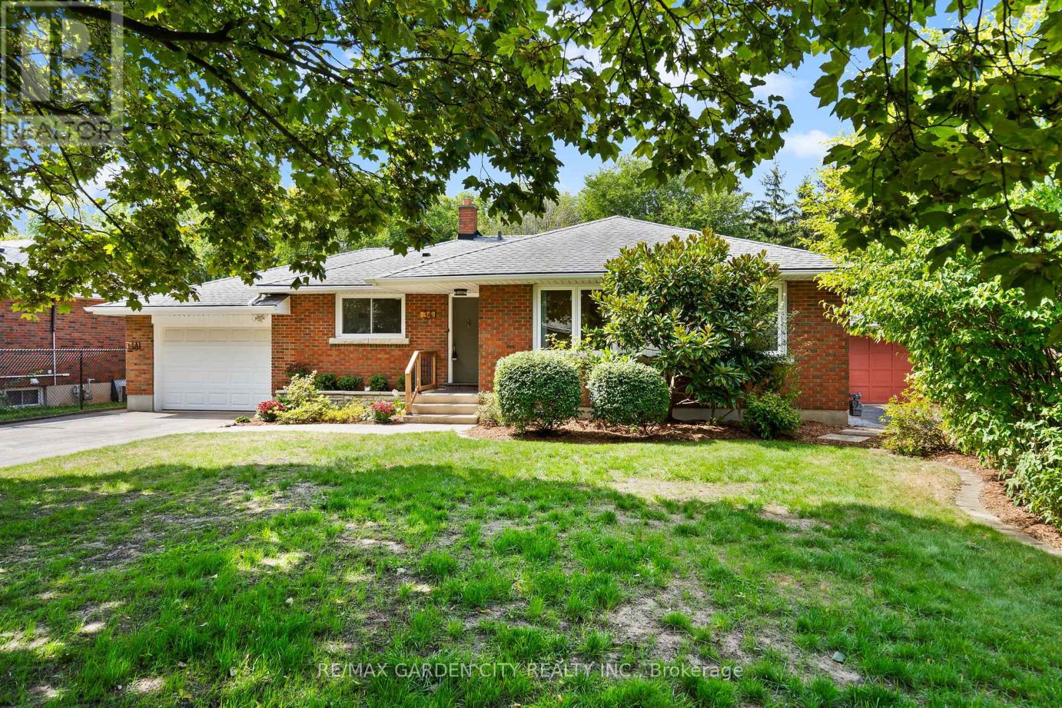
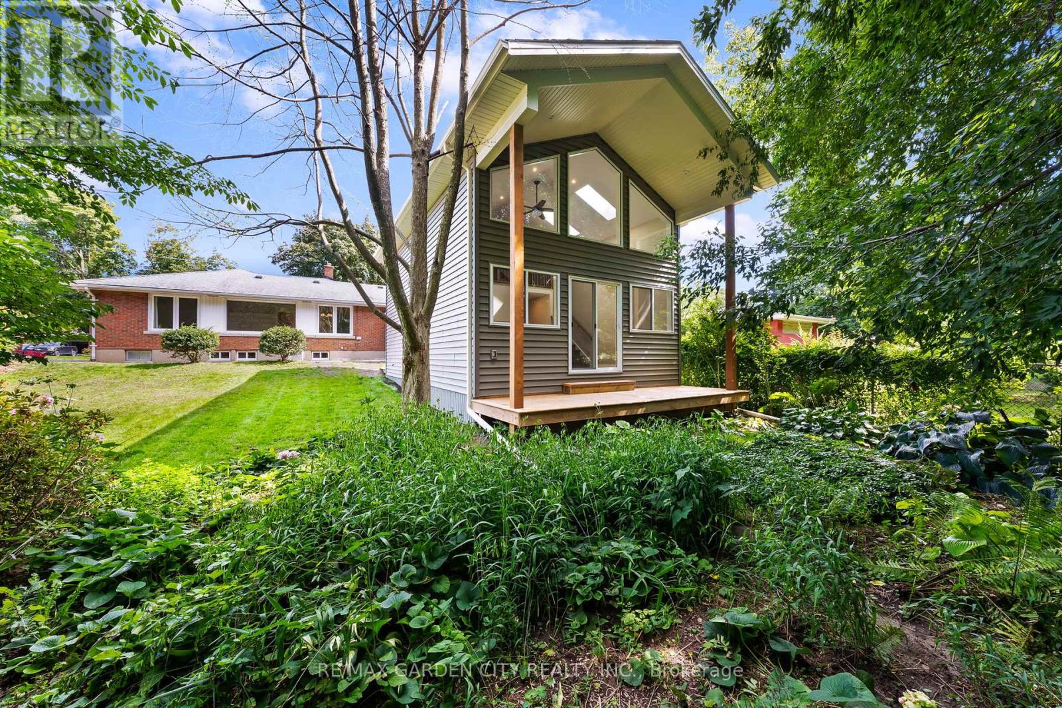
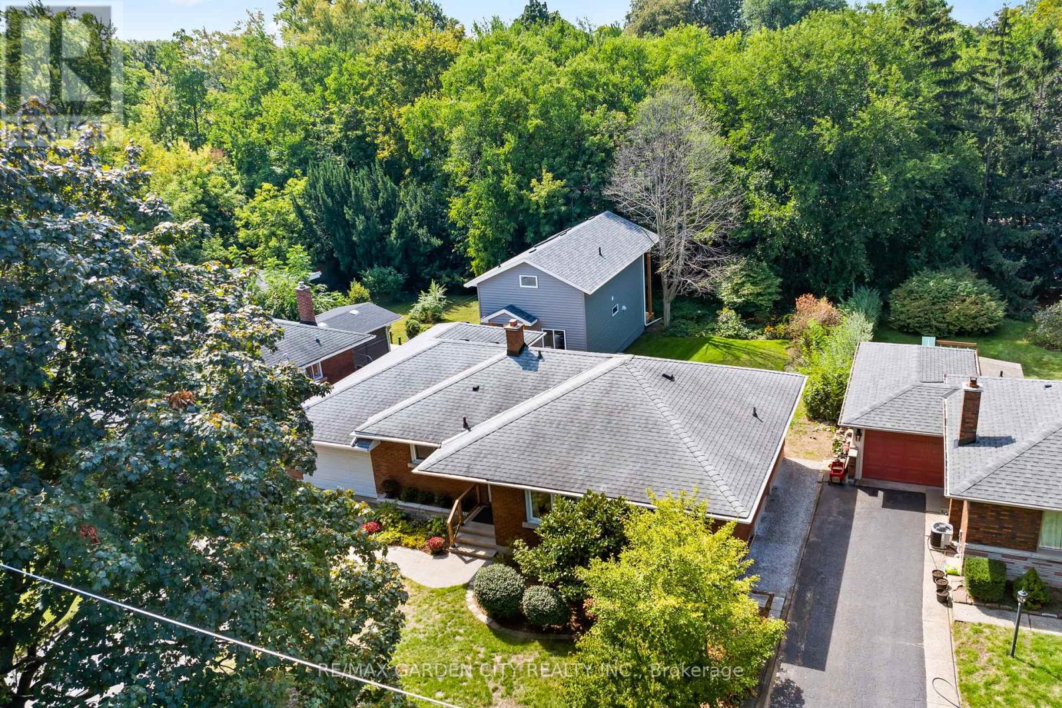
$949,000
34 KENWORTH DRIVE
St. Catharines, Ontario, Ontario, L2M4S2
MLS® Number: X12398408
Property description
34 Kenworth Drive, St. Catharines North End Income Property. Discover this rare opportunity in one of St. Catharines most desirable North End locations. Situated on a private, tree-lined street and backing onto a wooded creek, this property offers a peaceful retreat; just steps from Lester B. Pearson Park. The newly renovated brick bungalow has been thoughtfully designed to include two self-contained rental units, each with its own entrance, kitchen, laundry, and bath. In addition, a brand-new detached Accessory Dwelling Unit (ADU) provides a third fully independent living space perfect for generating extra income, hosting extended family, or downsizing while renting out the rest. With modern updates throughout, turn-key condition, and strong rental potential, this property is an ideal fit for investors or multi-generational families alike. Enjoy the balance of privacy, natural surroundings, and convenience with schools, shopping, and amenities just minutes away. Property Highlights include; 2 renovated units in the main bungalow, 1 newly built detached ADU as it backs onto wooded creek with scenic views, private, tree-lined North End street, steps from Lester B. Pearson Park and strong income potential with 3 rental streams. Don't miss your chance to make this versatile and unique North End property Your Niagara Home.
Building information
Type
*****
Amenities
*****
Architectural Style
*****
Basement Development
*****
Basement Type
*****
Cooling Type
*****
Exterior Finish
*****
Foundation Type
*****
Heating Fuel
*****
Heating Type
*****
Size Interior
*****
Stories Total
*****
Utility Water
*****
Land information
Amenities
*****
Sewer
*****
Size Depth
*****
Size Frontage
*****
Size Irregular
*****
Size Total
*****
Rooms
In between
Loft
*****
Bedroom
*****
Dining room
*****
Main level
Bedroom
*****
Primary Bedroom
*****
Living room
*****
Kitchen
*****
Basement
Living room
*****
Kitchen
*****
Living room
*****
Kitchen
*****
Recreational, Games room
*****
Courtesy of RE/MAX GARDEN CITY REALTY INC.
Book a Showing for this property
Please note that filling out this form you'll be registered and your phone number without the +1 part will be used as a password.


