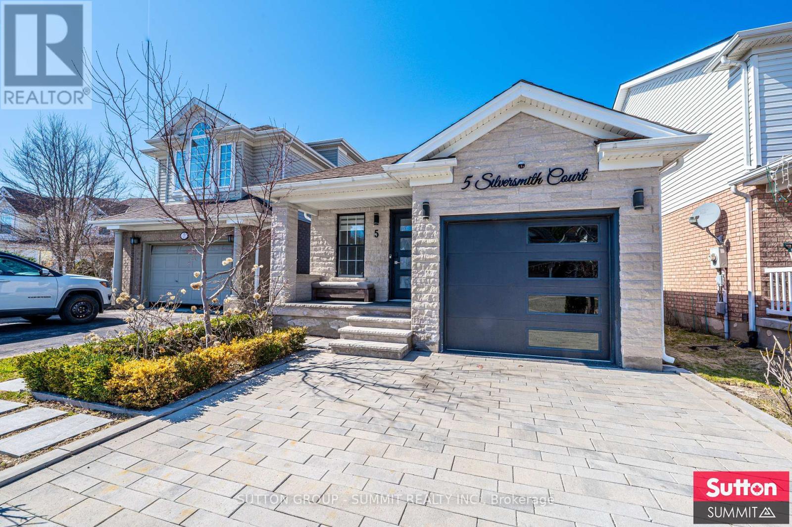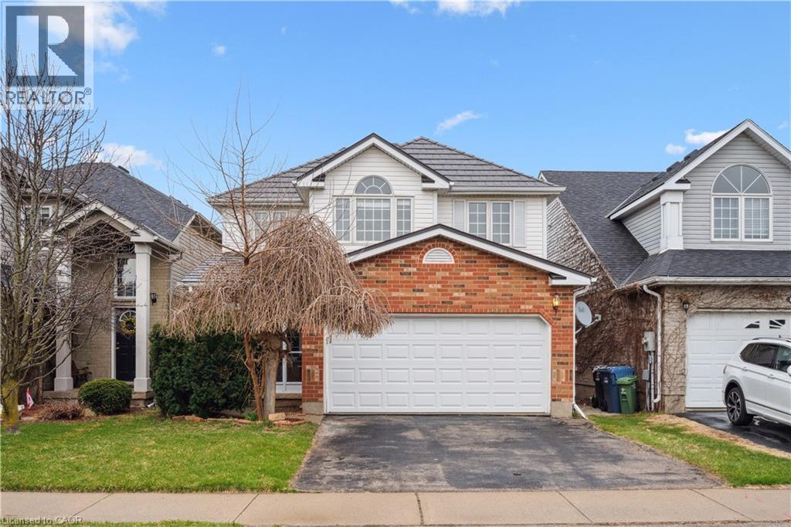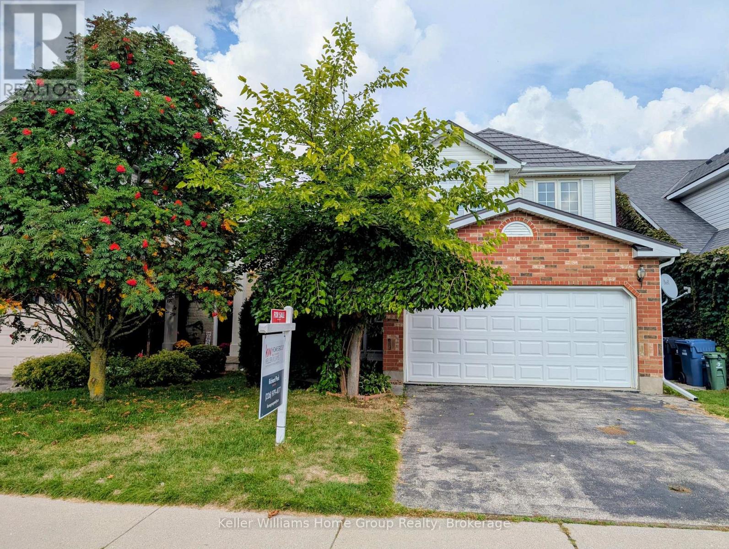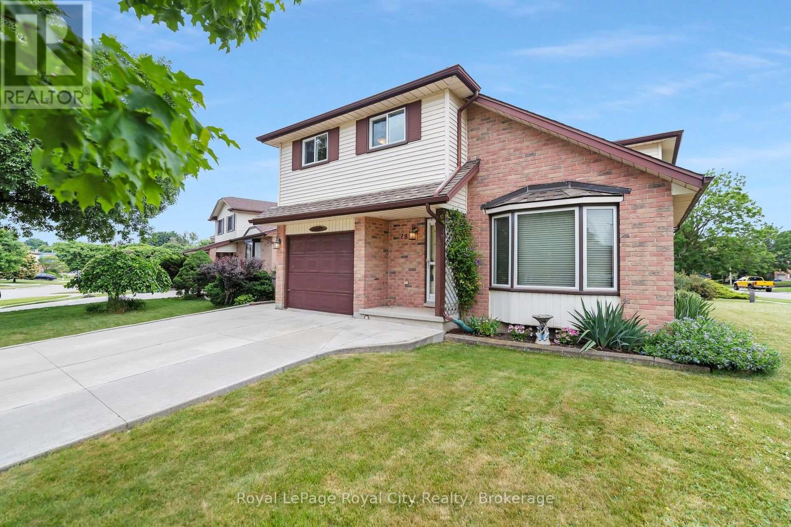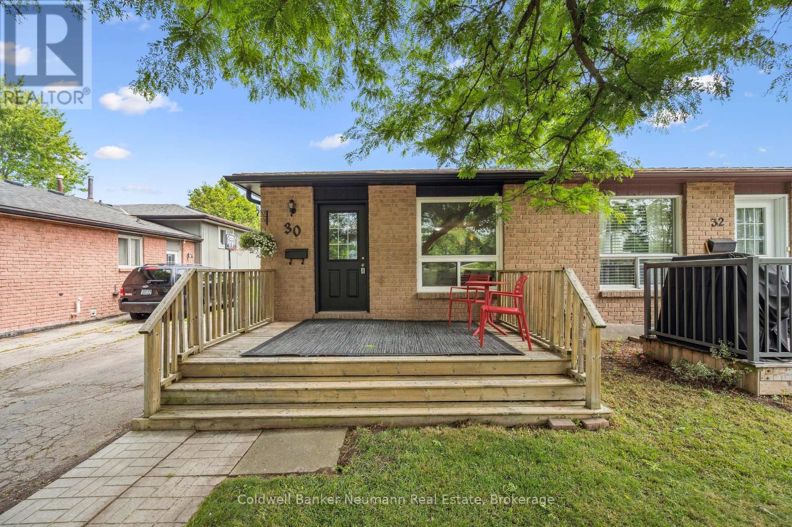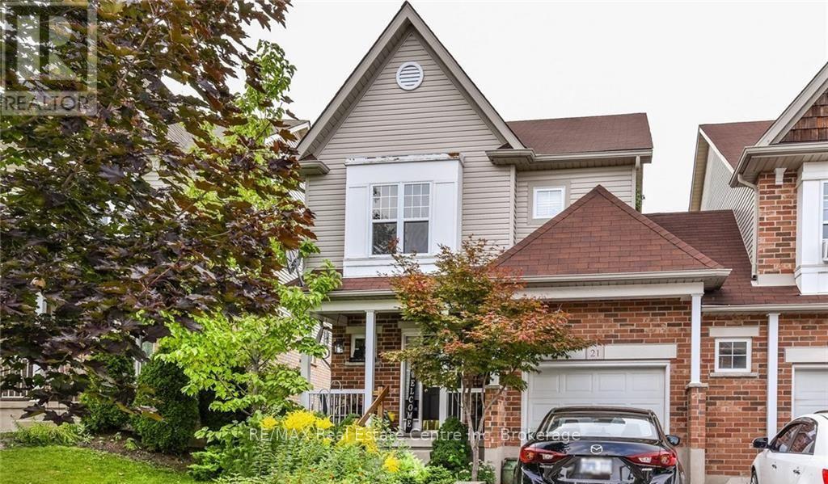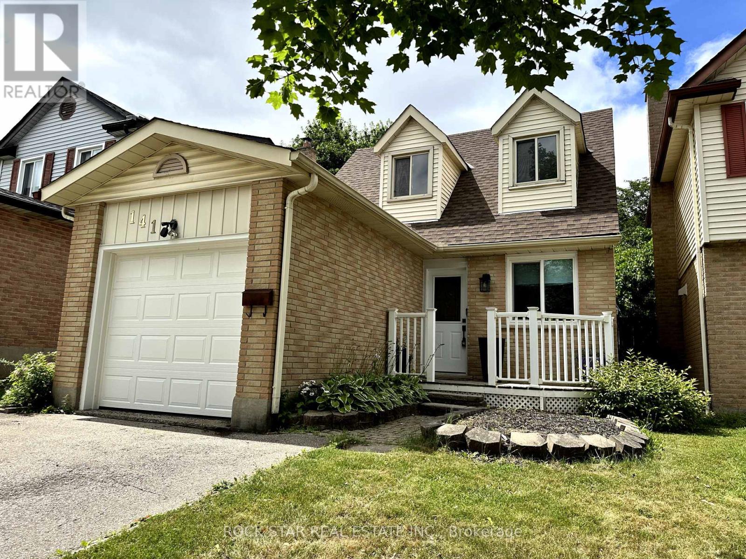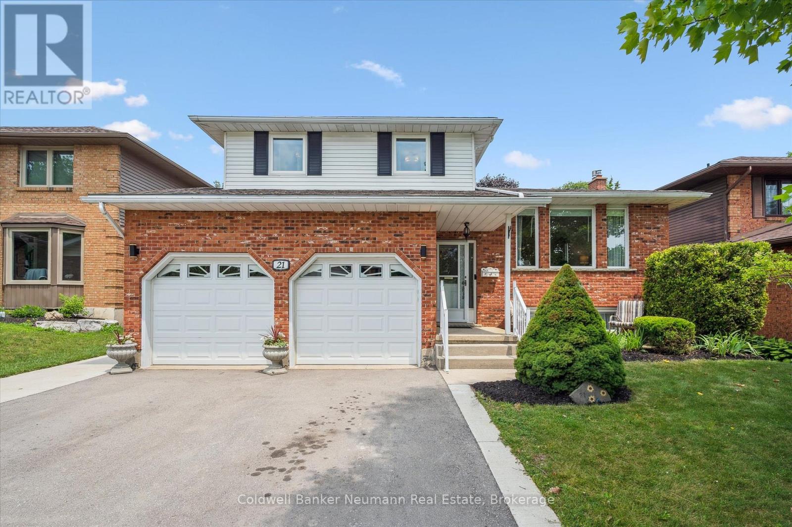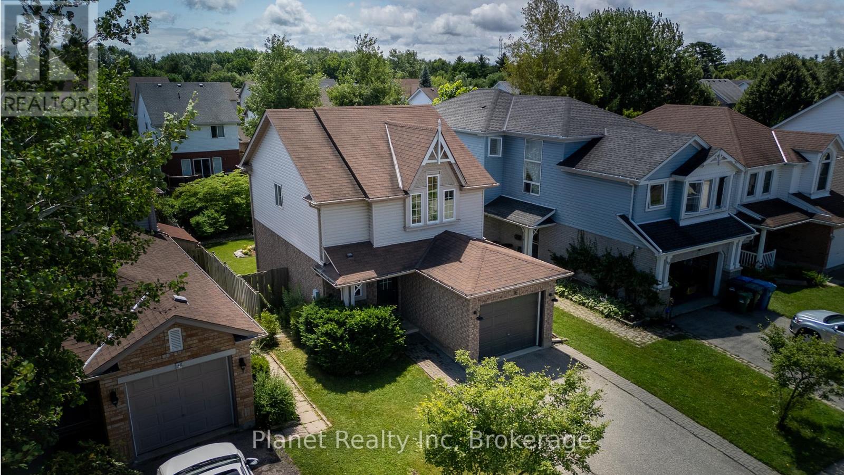Free account required
Unlock the full potential of your property search with a free account! Here's what you'll gain immediate access to:
- Exclusive Access to Every Listing
- Personalized Search Experience
- Favorite Properties at Your Fingertips
- Stay Ahead with Email Alerts
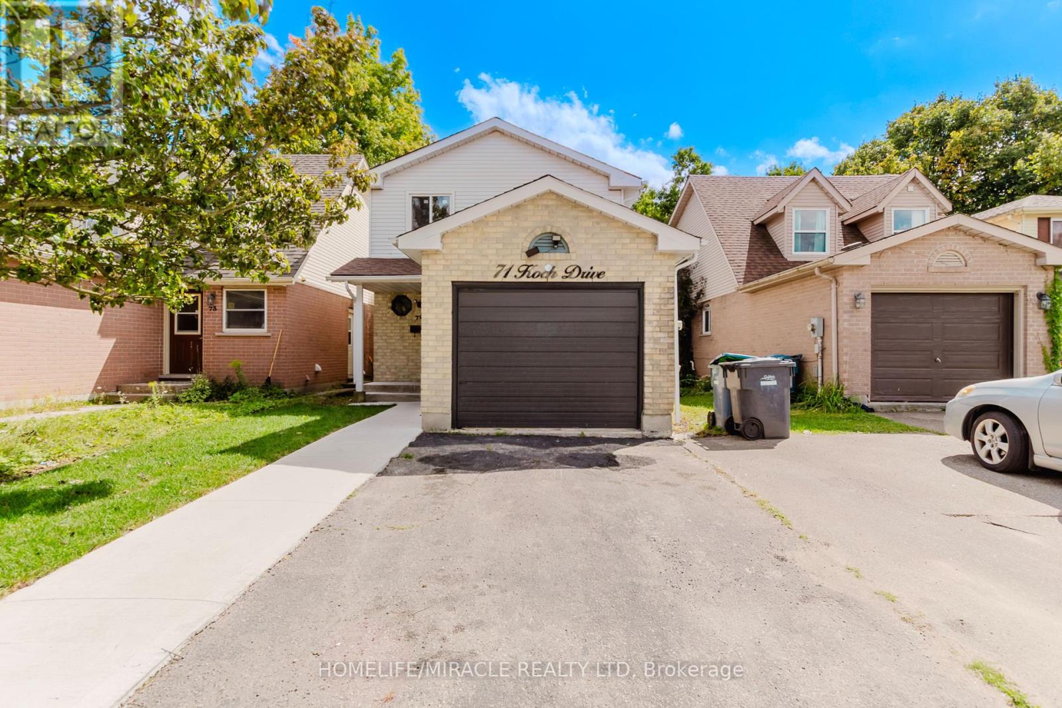
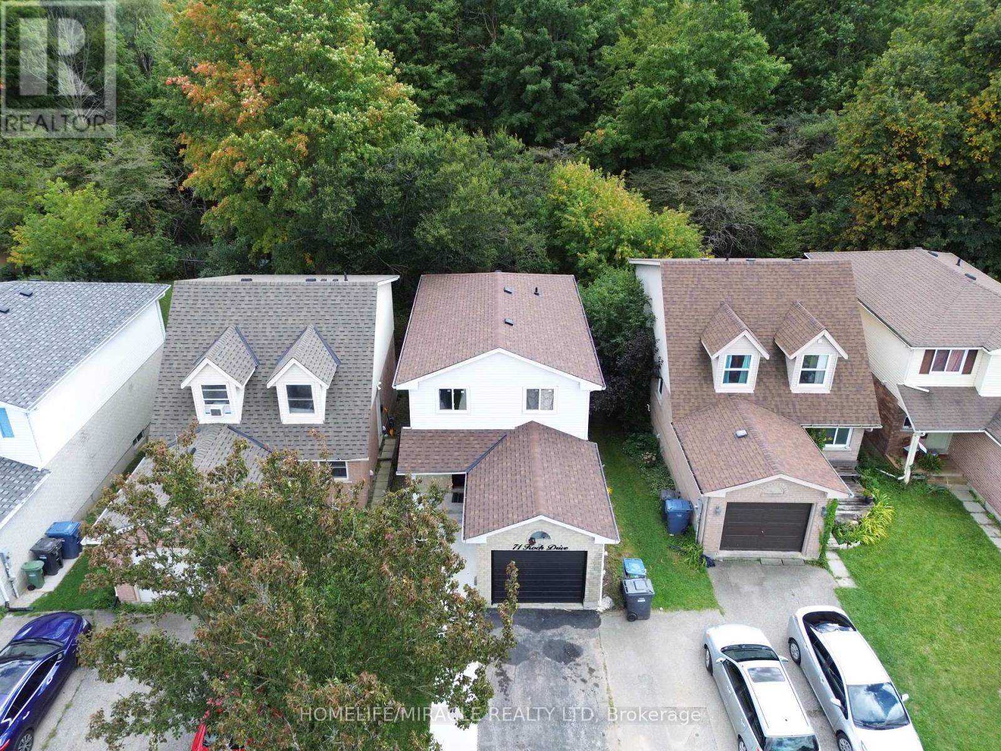
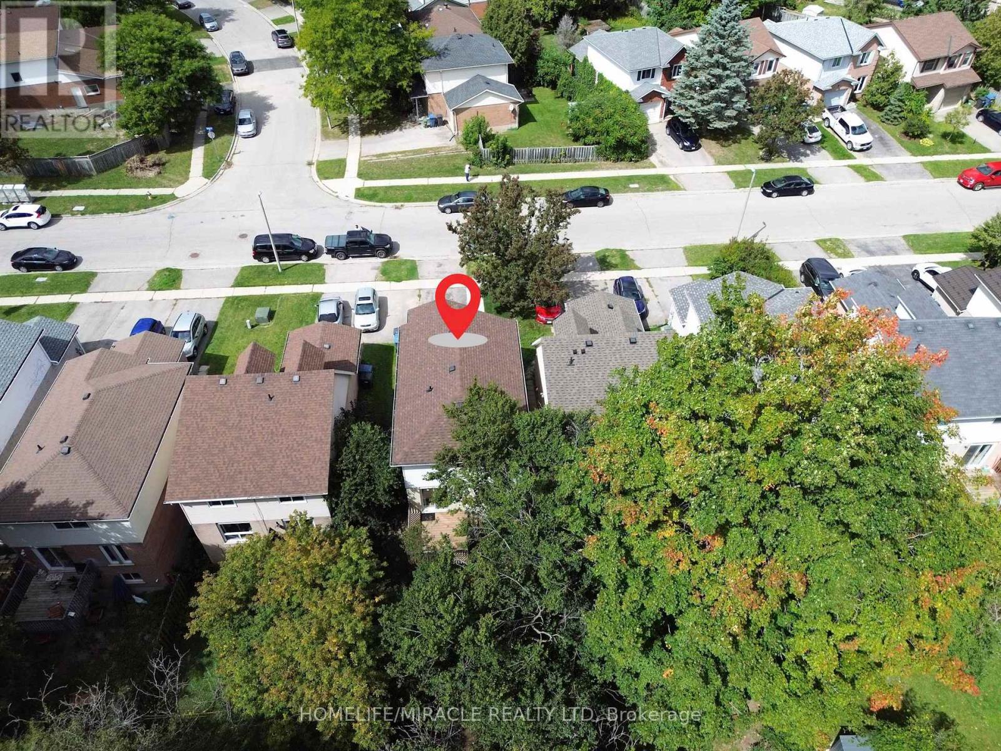
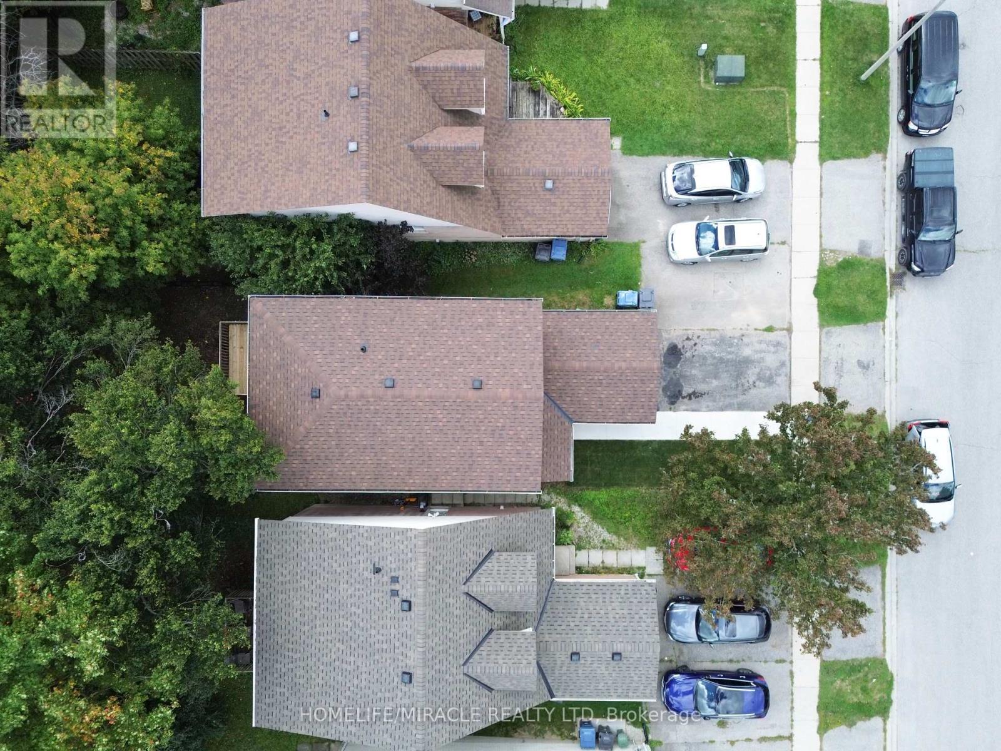
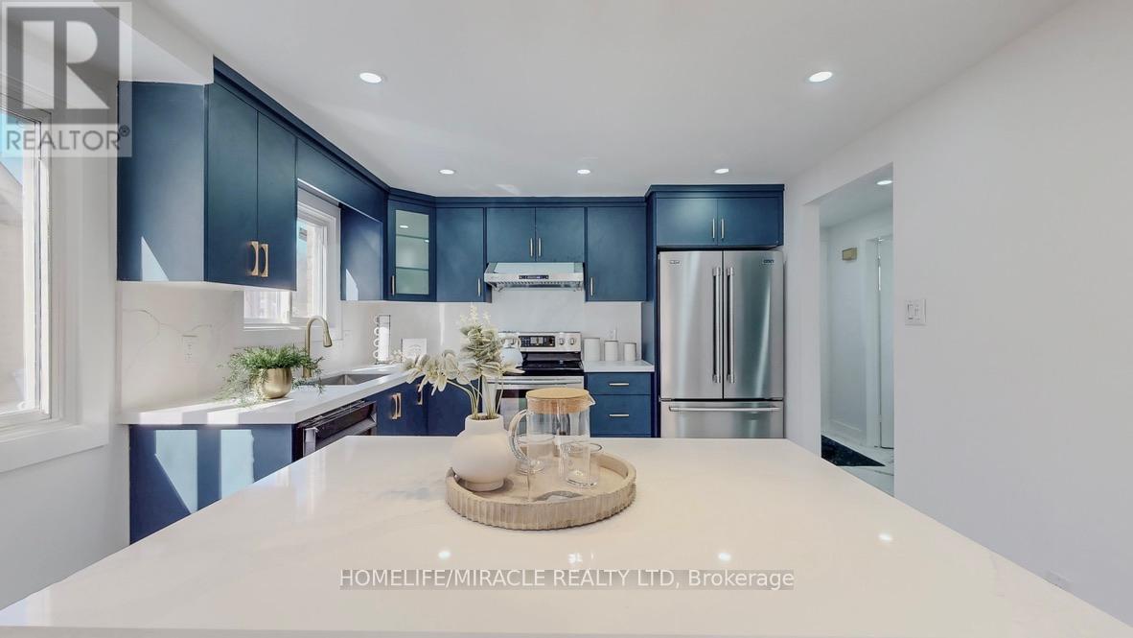
$849,000
71 KOCH DRIVE
Guelph, Ontario, Ontario, N1G4H5
MLS® Number: X12395842
Property description
Stunning Renovated Home Backing onto Hanlon Creek Legal Basement Suite Approx. 2,000 Sq Ft of Living Space. Upon arriving at 71 Koch Drive, you will be impressed by the beautifully landscaped front yard and backing to ravine lot. Entering the front door, you will find a spacious powder room and a large double closet. Moving on, you will walk into the open-concept living room, kitchen, and large dining area backing onto a ravine lot complete with a elevated deck. Back inside, the chef's kitchen features beautiful cabinetry with lots of storage, counter space, and a large island, great for entertaining. The kitchen also features stainless steel appliances including a new dishwasher, and a new refrigerator. Upstairs, the second floor features a large primary suite with his/her closet. Two more generously sized bedrooms, 3 pc bath, and extra storage completes this level. The fully legal, city-approved basement suite offers potential for rental income. New windows and patio door (2025)
Building information
Type
*****
Appliances
*****
Basement Development
*****
Basement Type
*****
Construction Style Attachment
*****
Cooling Type
*****
Exterior Finish
*****
Fireplace Present
*****
FireplaceTotal
*****
Flooring Type
*****
Foundation Type
*****
Half Bath Total
*****
Heating Fuel
*****
Heating Type
*****
Size Interior
*****
Stories Total
*****
Utility Water
*****
Land information
Sewer
*****
Size Depth
*****
Size Frontage
*****
Size Irregular
*****
Size Total
*****
Rooms
Main level
Bathroom
*****
Kitchen
*****
Living room
*****
Basement
Bedroom
*****
Bathroom
*****
Laundry room
*****
Second level
Bathroom
*****
Bedroom 3
*****
Bedroom 2
*****
Primary Bedroom
*****
Courtesy of HOMELIFE/MIRACLE REALTY LTD
Book a Showing for this property
Please note that filling out this form you'll be registered and your phone number without the +1 part will be used as a password.
