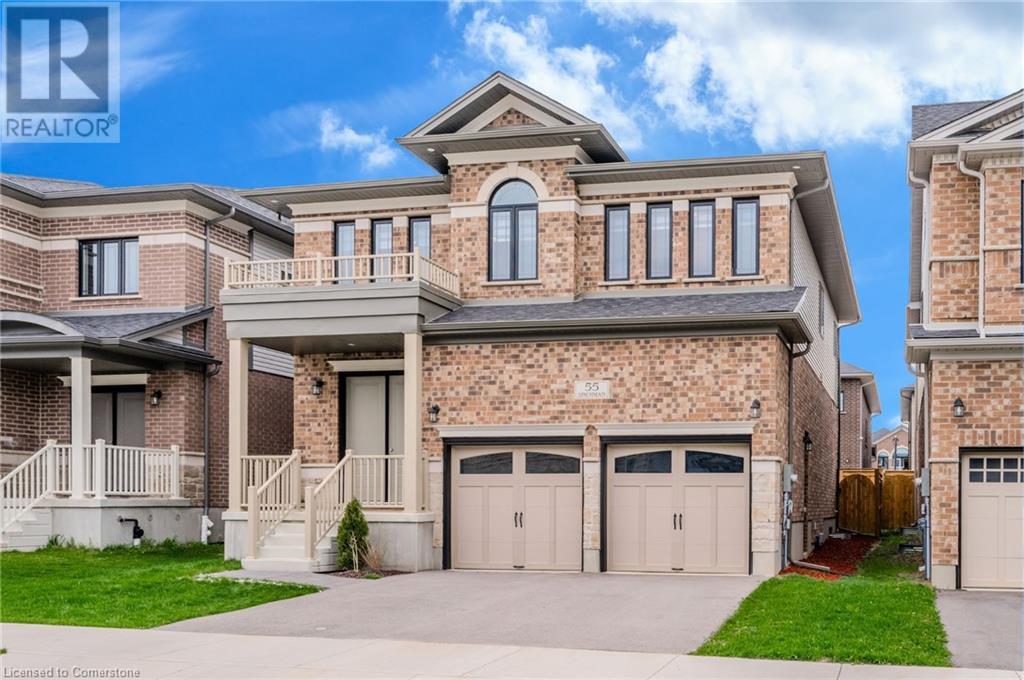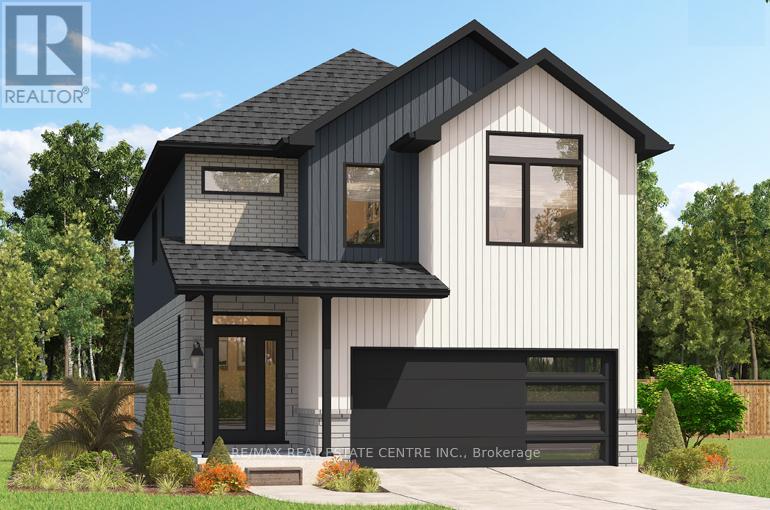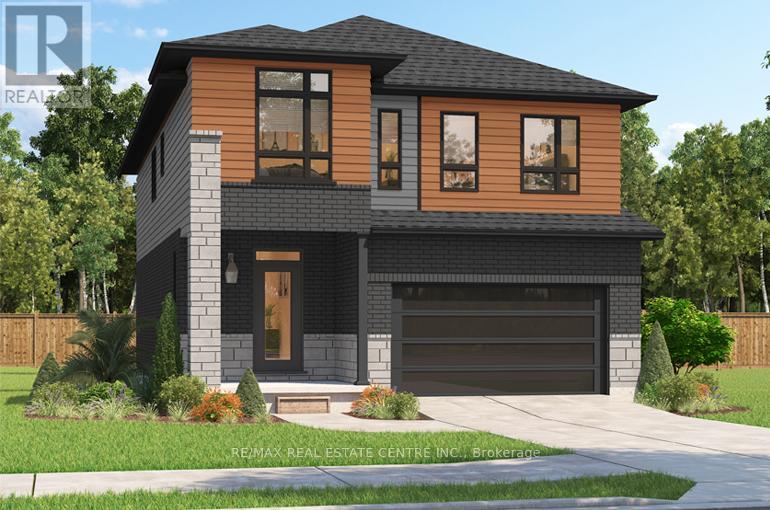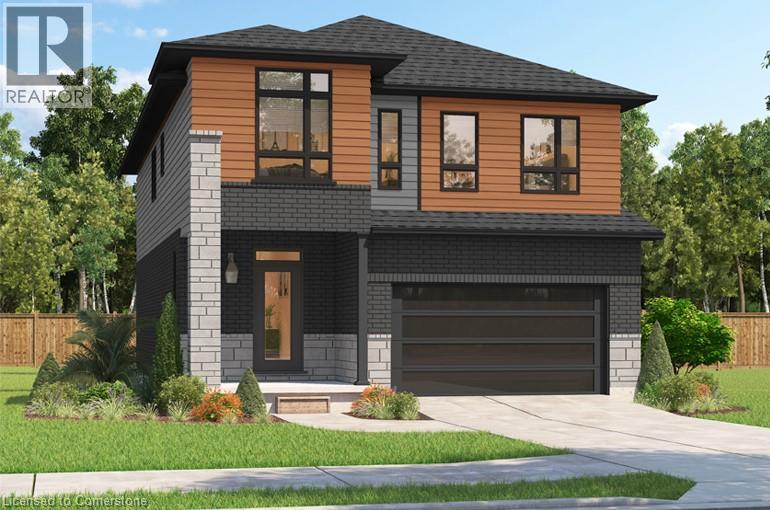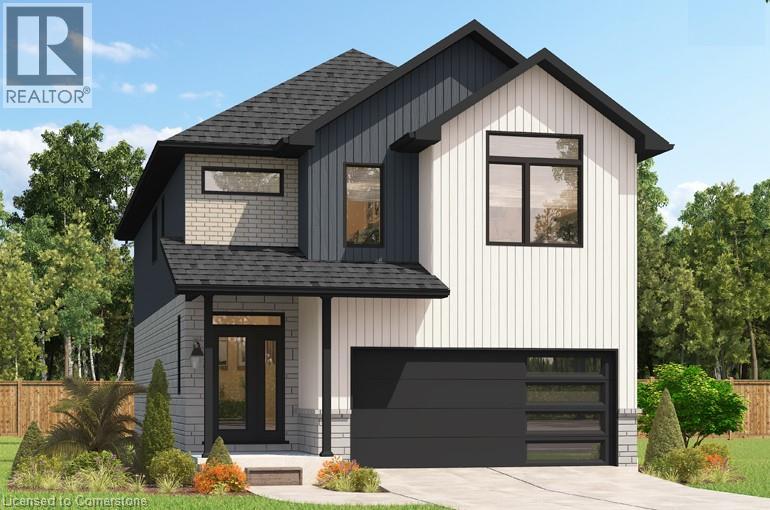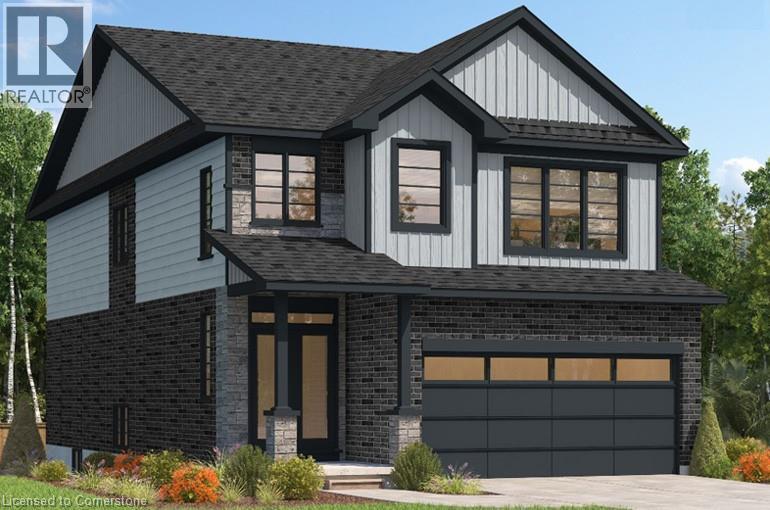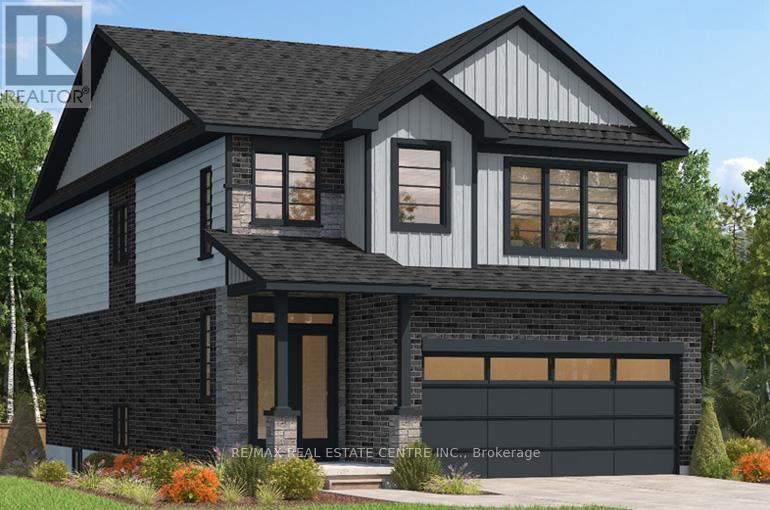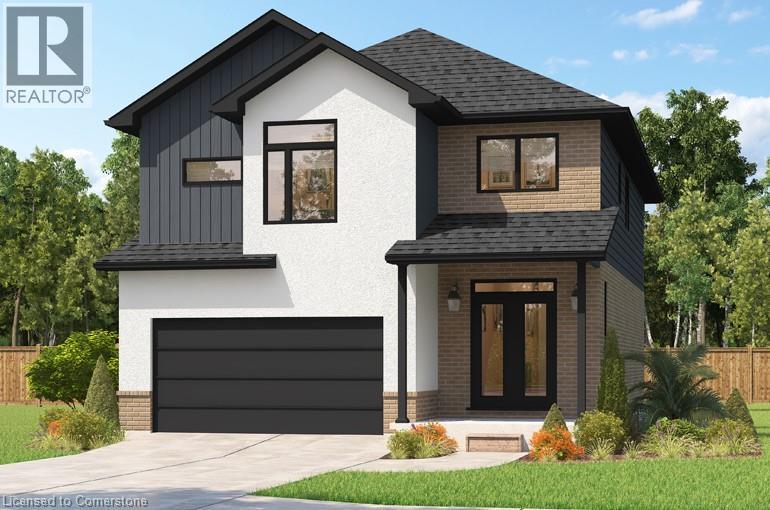Free account required
Unlock the full potential of your property search with a free account! Here's what you'll gain immediate access to:
- Exclusive Access to Every Listing
- Personalized Search Experience
- Favorite Properties at Your Fingertips
- Stay Ahead with Email Alerts
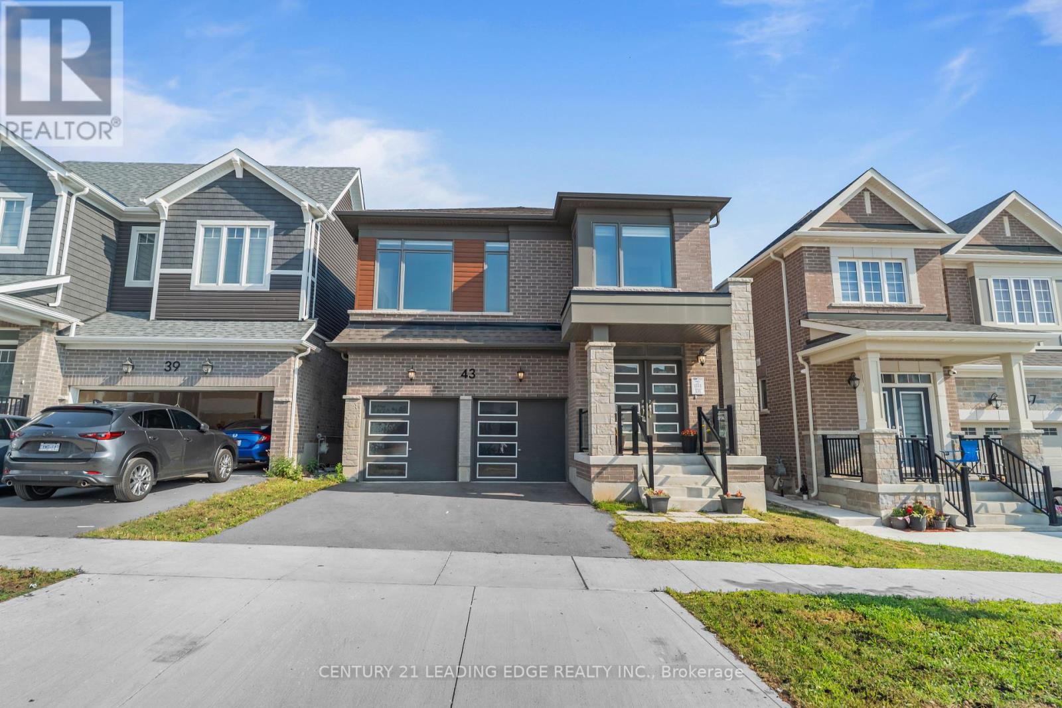
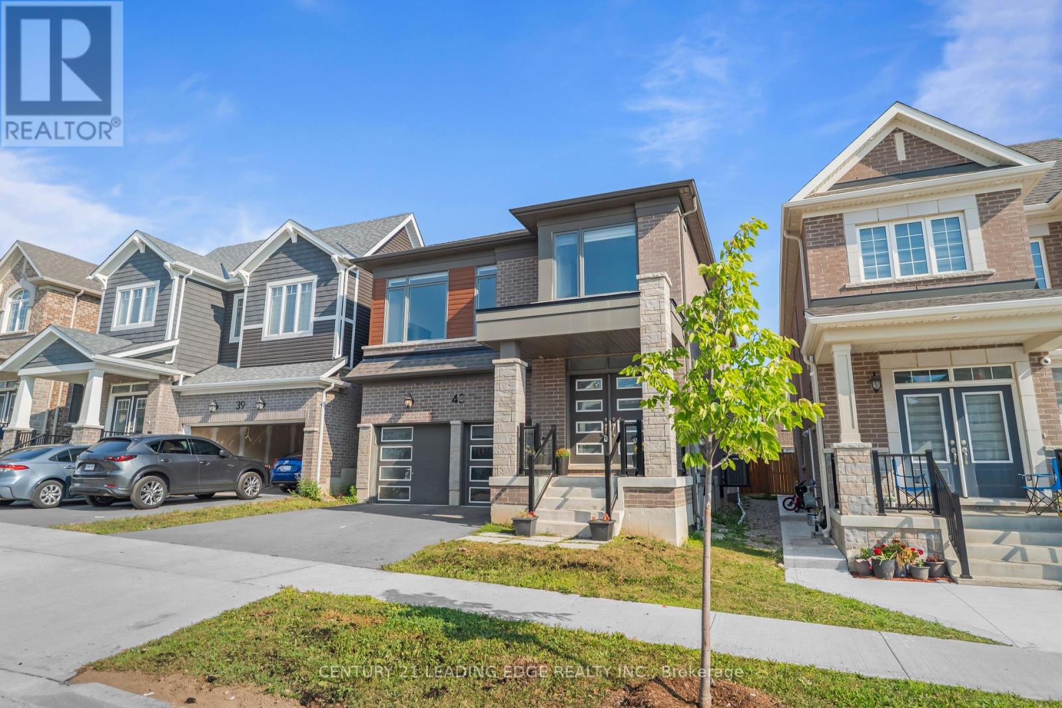
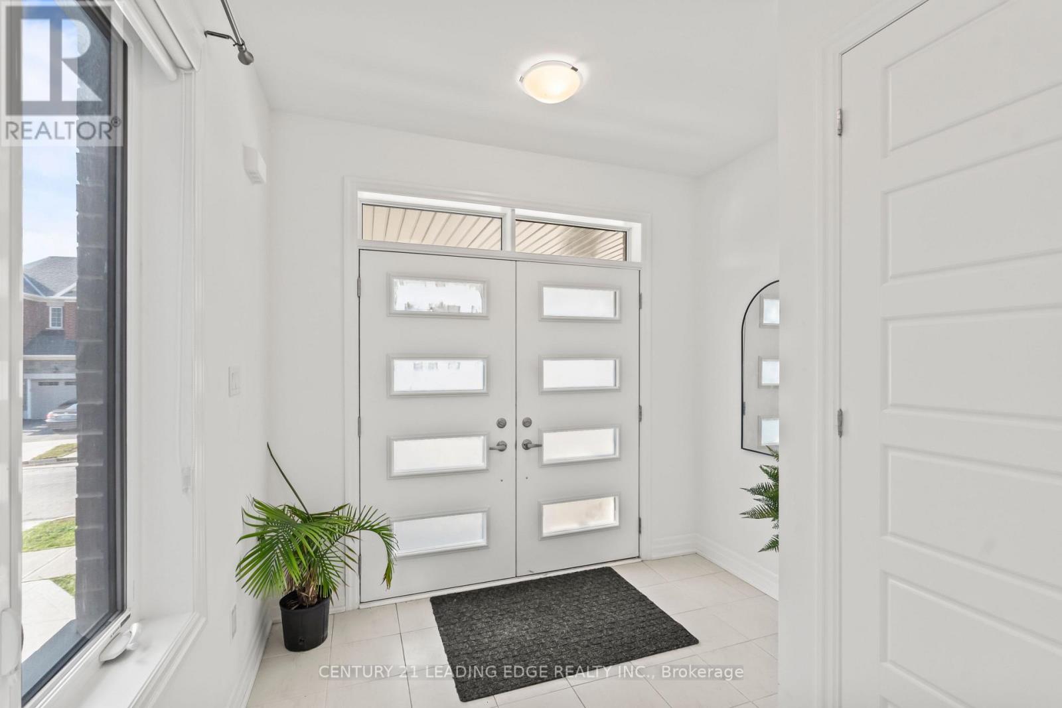
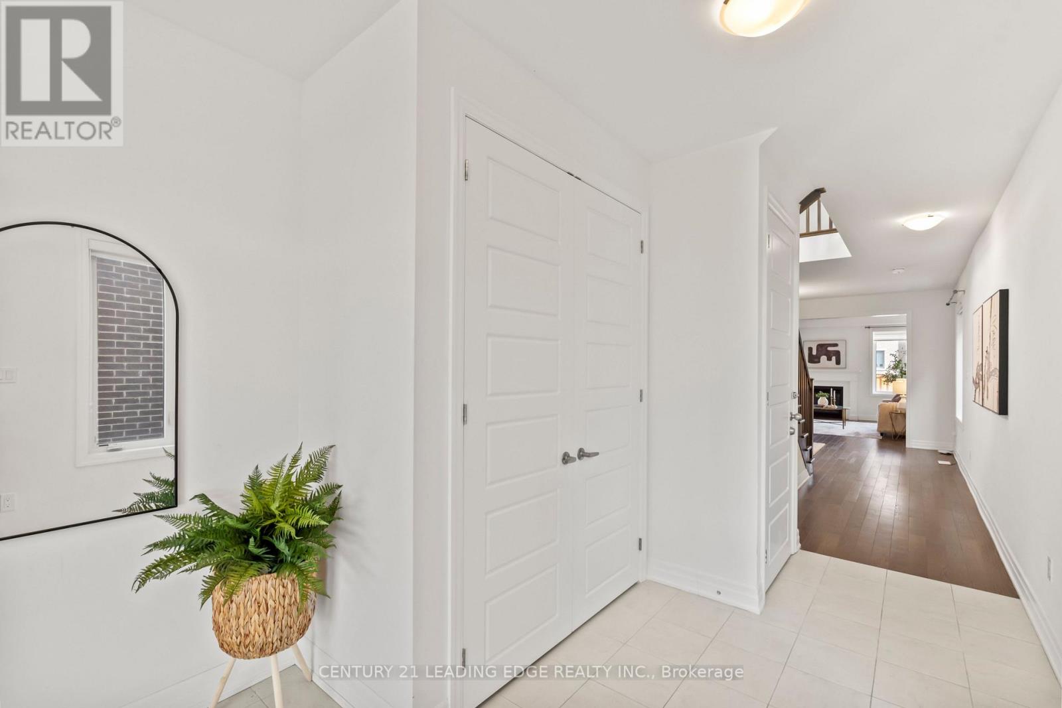
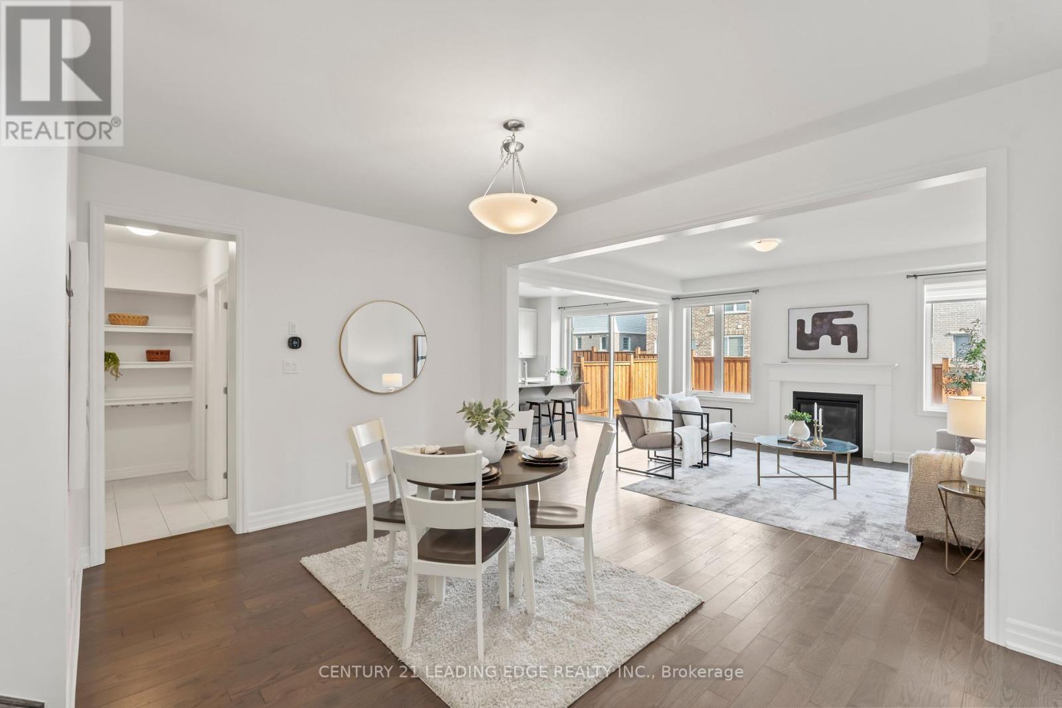
$1,189,000
43 WILLIAM NADOR STREET
Kitchener, Ontario, Ontario, N2E3X8
MLS® Number: X12392925
Property description
This beautifully built Mattamy detached home showcases a perfect blend of style, functionality, and versatility. The bright, open-concept main floor features 9-ft ceilings, a chefs kitchen with granite countertops, stainless steel appliances, a spacious center island, and a walkout to the backyard. The inviting great room is highlighted by a cozy gas fireplace, pre-framing for a wall-mounted TV, and a convenient mudroom with a separate entrance from the garage and a large walk-in closet. Upstairs, discover 4 generously sized bedrooms plus a family room with soaring 12-ft ceilingsan ideal space for children or an additional lounge area while keeping formal living spaces tidy. The second floor also offers 9-ft ceilings throughout, 2 full bathrooms, and a luxurious primary suite with a walk-in closet and spa-inspired ensuite. The fully finished basement extends the homes versatility, featuring a complete in-law suite with 2 bedrooms, 2 full bathrooms, a private kitchen, separate laundry, and ample storageperfect for extended family or as a potential income-generating rental.
Building information
Type
*****
Age
*****
Appliances
*****
Basement Type
*****
Construction Style Attachment
*****
Cooling Type
*****
Exterior Finish
*****
Fireplace Present
*****
Flooring Type
*****
Foundation Type
*****
Half Bath Total
*****
Heating Fuel
*****
Heating Type
*****
Size Interior
*****
Stories Total
*****
Utility Water
*****
Land information
Amenities
*****
Sewer
*****
Size Depth
*****
Size Frontage
*****
Size Irregular
*****
Size Total
*****
Rooms
Main level
Kitchen
*****
Dining room
*****
Other
*****
Bathroom
*****
Basement
Bedroom 2
*****
Bedroom
*****
Bathroom
*****
Bathroom
*****
Second level
Bathroom
*****
Bathroom
*****
Family room
*****
Bedroom 4
*****
Bedroom 3
*****
Bedroom 2
*****
Primary Bedroom
*****
Courtesy of CENTURY 21 LEADING EDGE REALTY INC.
Book a Showing for this property
Please note that filling out this form you'll be registered and your phone number without the +1 part will be used as a password.

