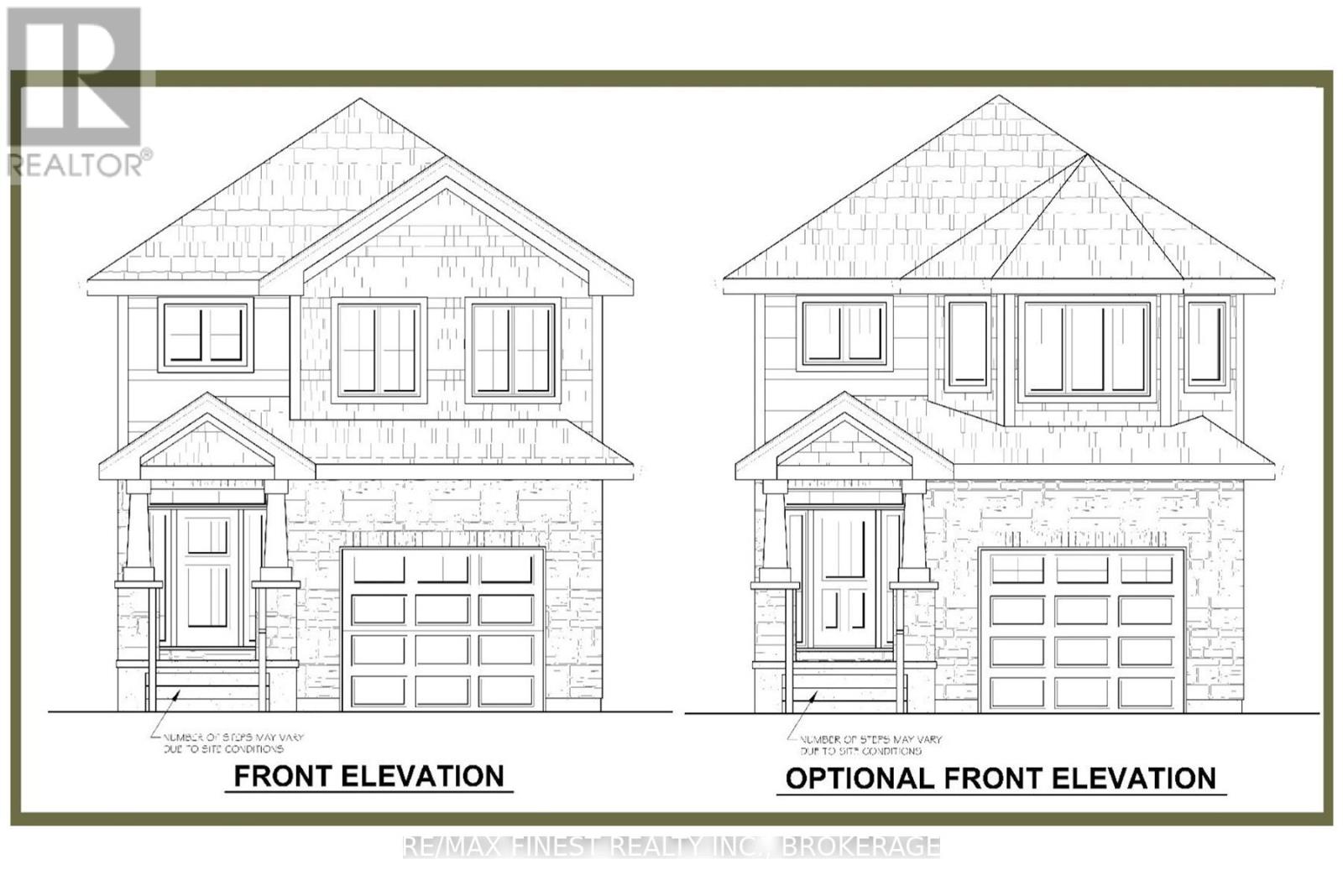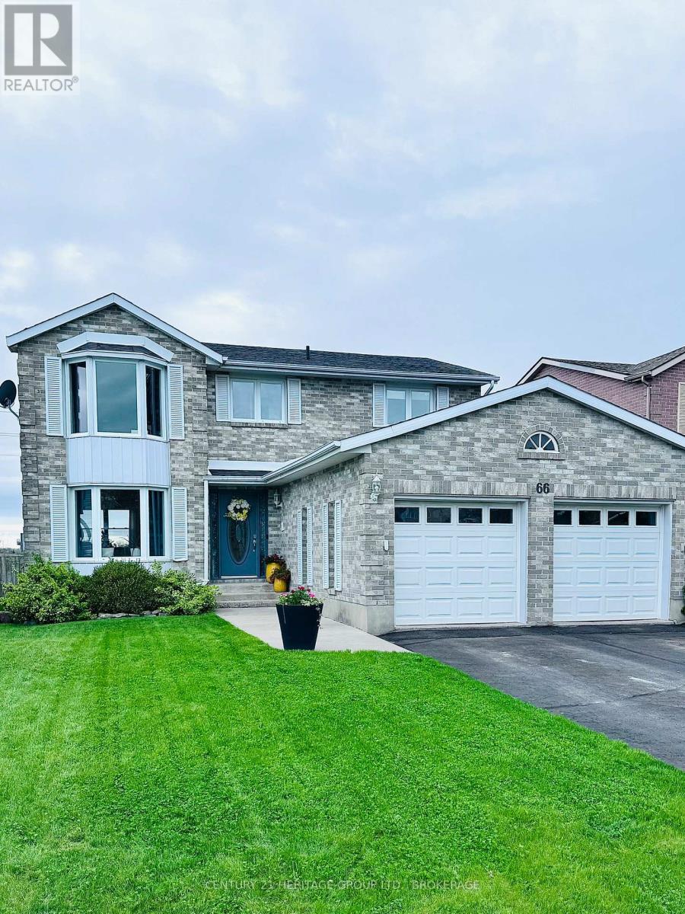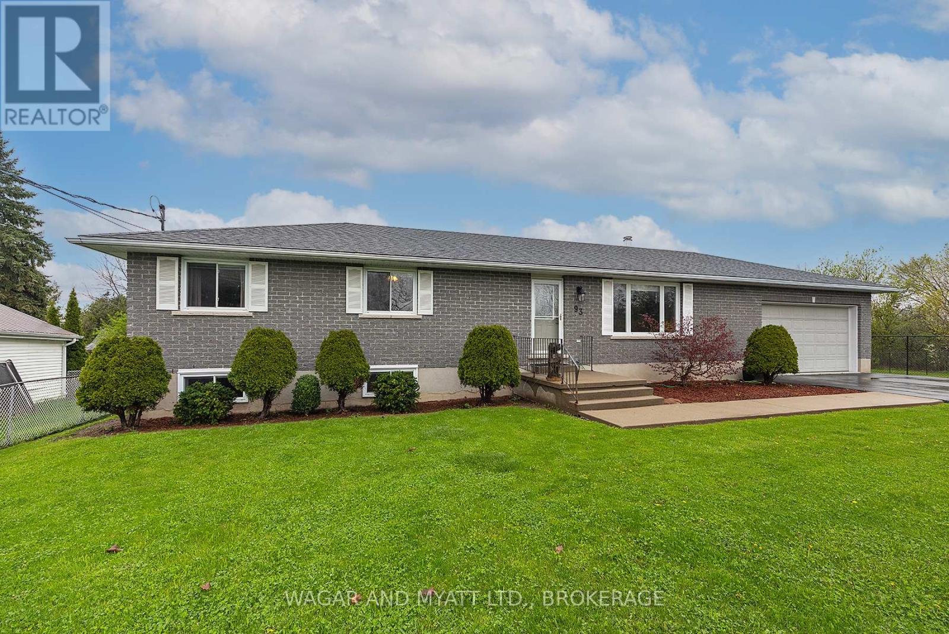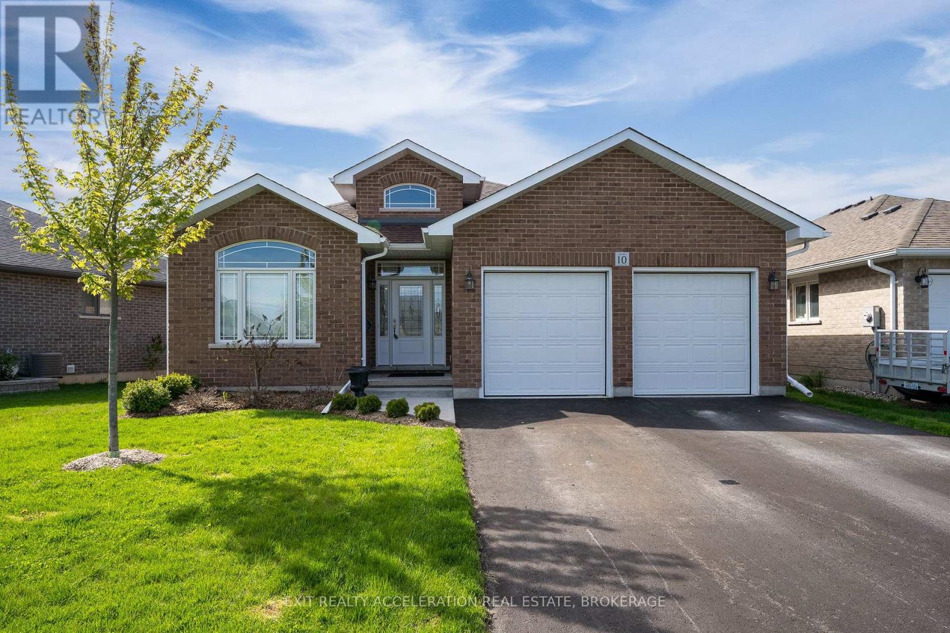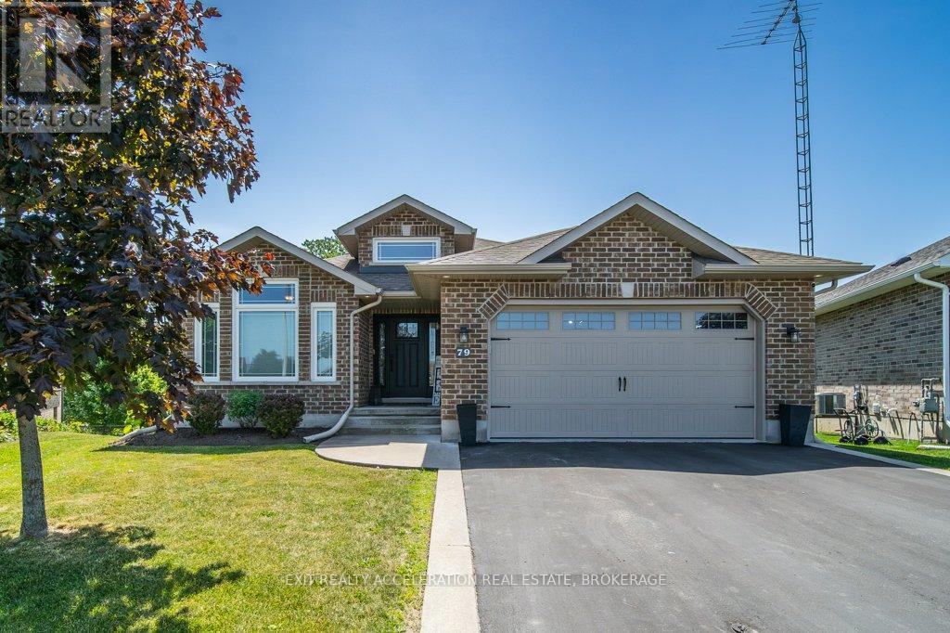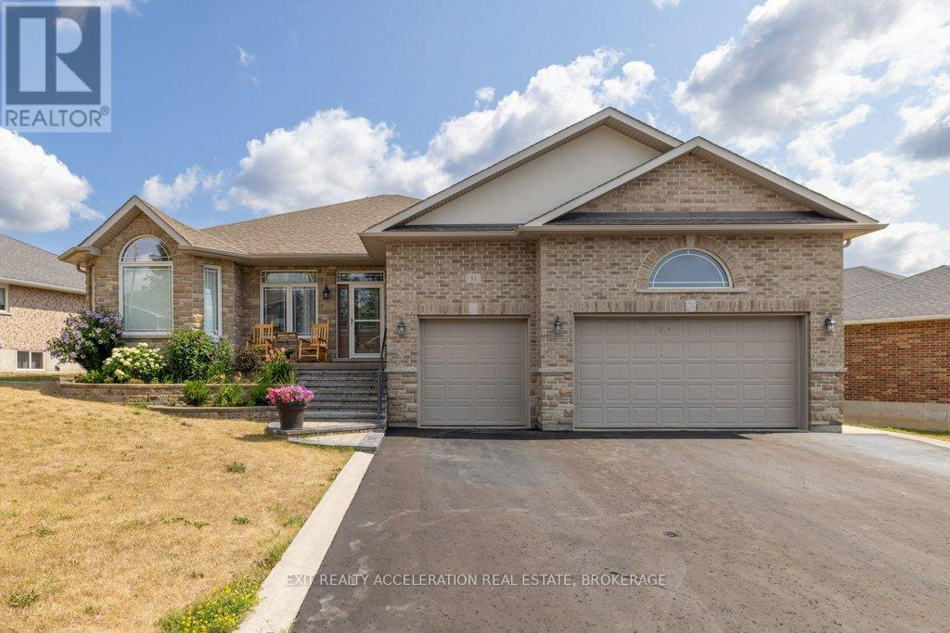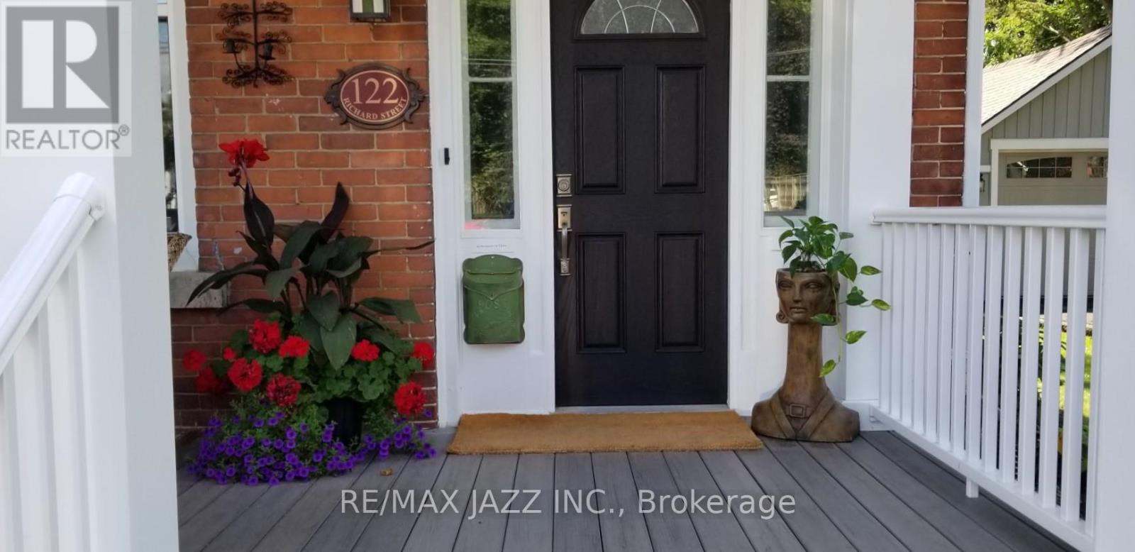Free account required
Unlock the full potential of your property search with a free account! Here's what you'll gain immediate access to:
- Exclusive Access to Every Listing
- Personalized Search Experience
- Favorite Properties at Your Fingertips
- Stay Ahead with Email Alerts





$799,900
21 KANVERS WAY
Greater Napanee, Ontario, Ontario, K7R3X6
MLS® Number: X12391449
Property description
Welcome to this beautiful brick-front bungalow, built in 2012 and designed with comfort and convenience in mind. Offering the perfect blend of charm and functionality, this home features a spacious three-car attached garage with inside entry. The main floor includes a bright primary bedroom and laundry, as well as an inviting eat-in kitchen filled with natural light. The lower level is partially finished, showcasing a large rec room with a cozy gas fireplace and a kitchenette, along with a bedroom and bathroom that create excellent in-law suite potential. Outside, the property backs onto peaceful greenspace, while the fully fenced backyard provides a private space for relaxation or play. Ideally located near parks, schools, the hospital, and everyday amenities, this home is also just a short drive to major shopping or the vibrant downtown core.
Building information
Type
*****
Age
*****
Amenities
*****
Appliances
*****
Architectural Style
*****
Basement Development
*****
Basement Type
*****
Construction Style Attachment
*****
Cooling Type
*****
Exterior Finish
*****
Fireplace Present
*****
FireplaceTotal
*****
Foundation Type
*****
Heating Fuel
*****
Heating Type
*****
Size Interior
*****
Stories Total
*****
Utility Water
*****
Land information
Access Type
*****
Amenities
*****
Sewer
*****
Size Depth
*****
Size Frontage
*****
Size Irregular
*****
Size Total
*****
Rooms
Main level
Living room
*****
Laundry room
*****
Kitchen
*****
Foyer
*****
Dining room
*****
Eating area
*****
Bedroom
*****
Bedroom
*****
Bathroom
*****
Primary Bedroom
*****
Bathroom
*****
Basement
Utility room
*****
Recreational, Games room
*****
Kitchen
*****
Bedroom
*****
Bathroom
*****
Courtesy of EXIT REALTY ACCELERATION REAL ESTATE, BROKERAGE
Book a Showing for this property
Please note that filling out this form you'll be registered and your phone number without the +1 part will be used as a password.
