Free account required
Unlock the full potential of your property search with a free account! Here's what you'll gain immediate access to:
- Exclusive Access to Every Listing
- Personalized Search Experience
- Favorite Properties at Your Fingertips
- Stay Ahead with Email Alerts
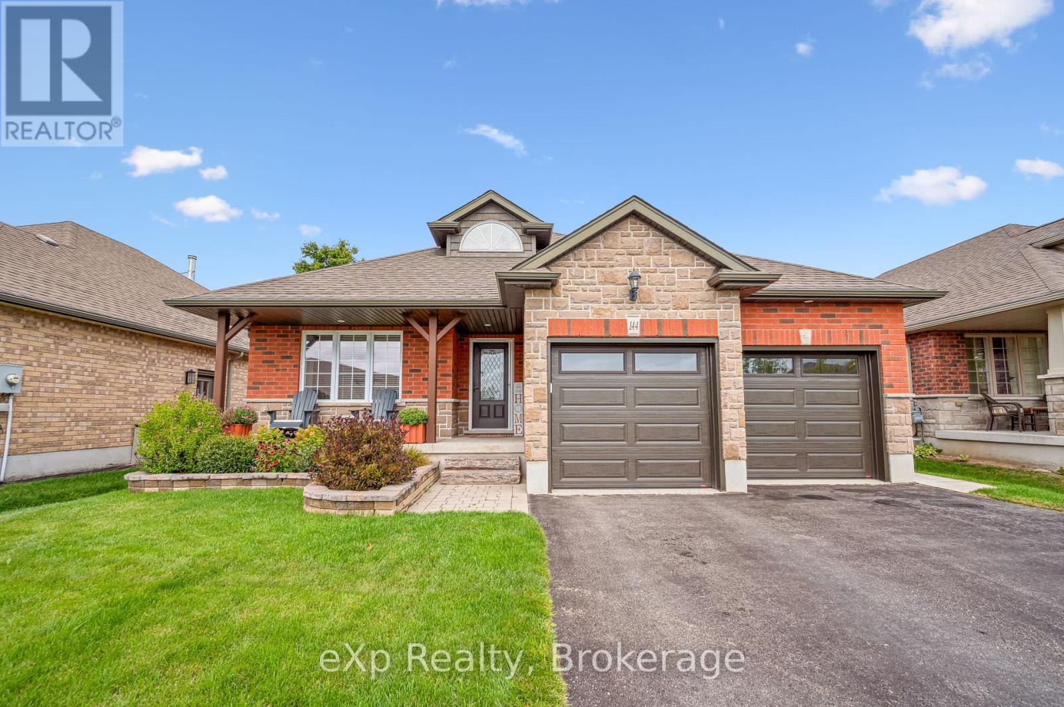
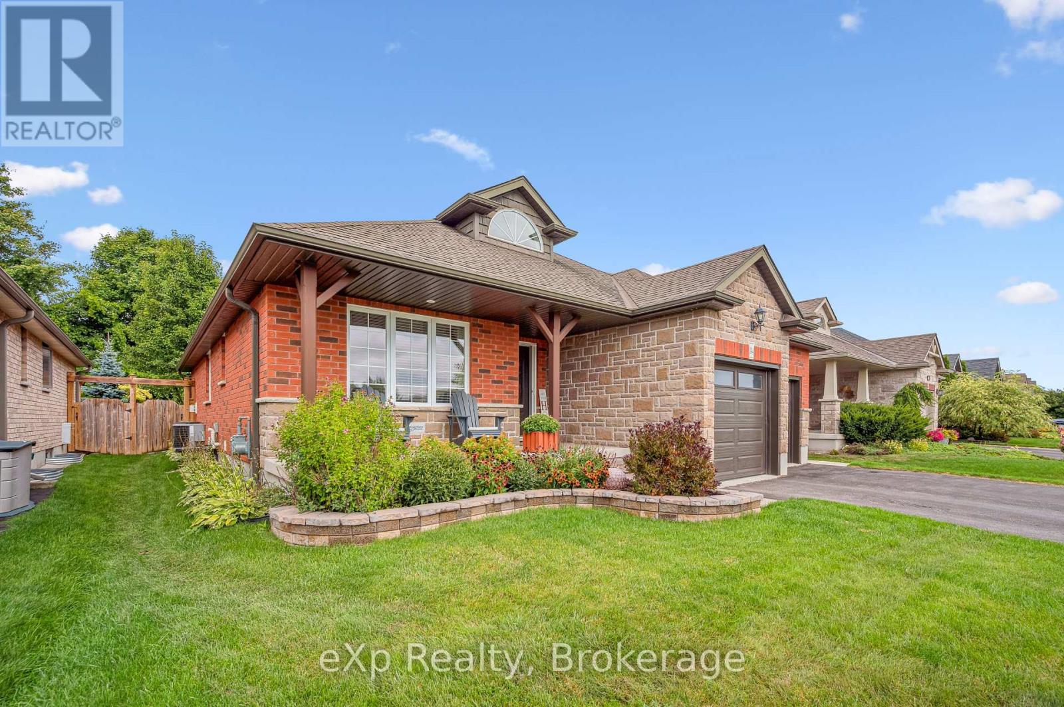
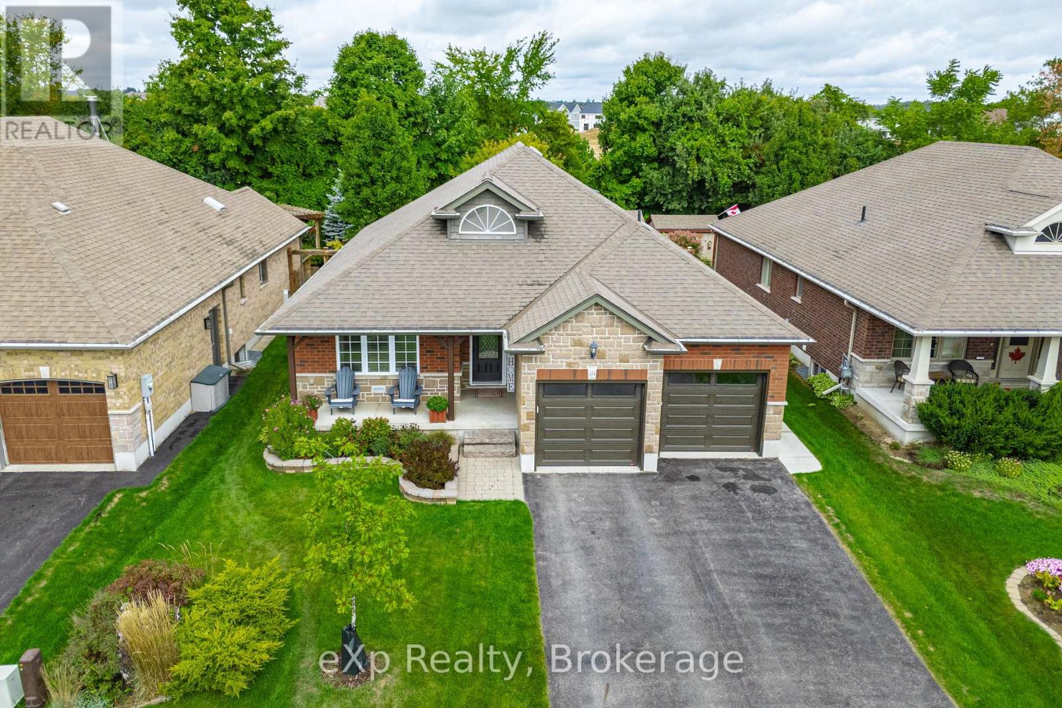
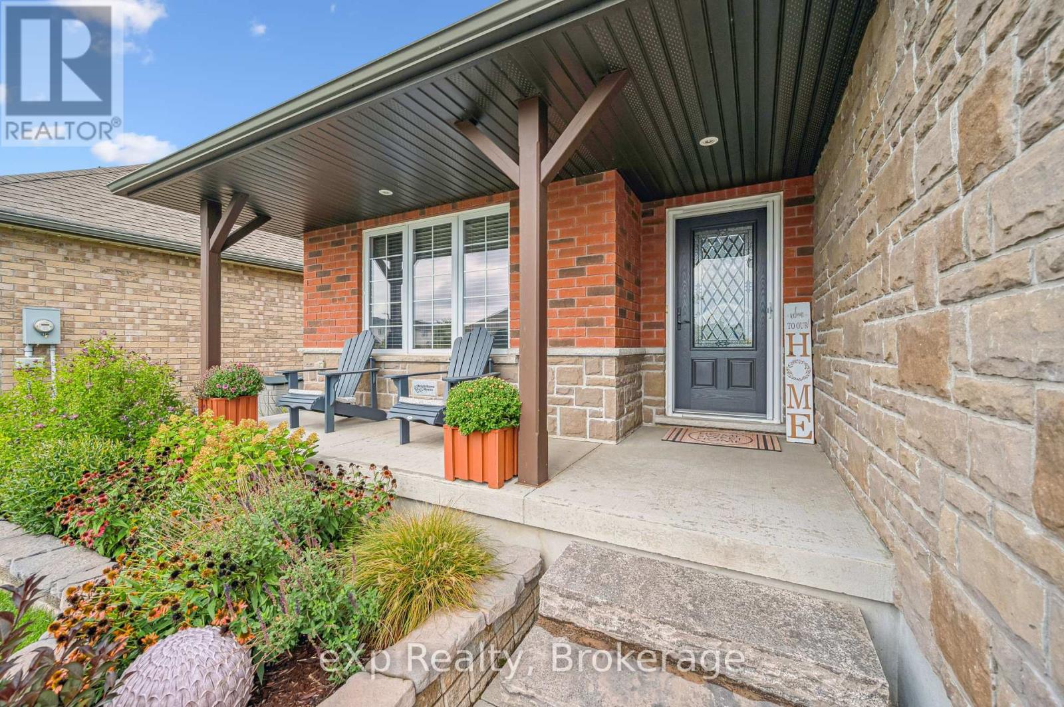
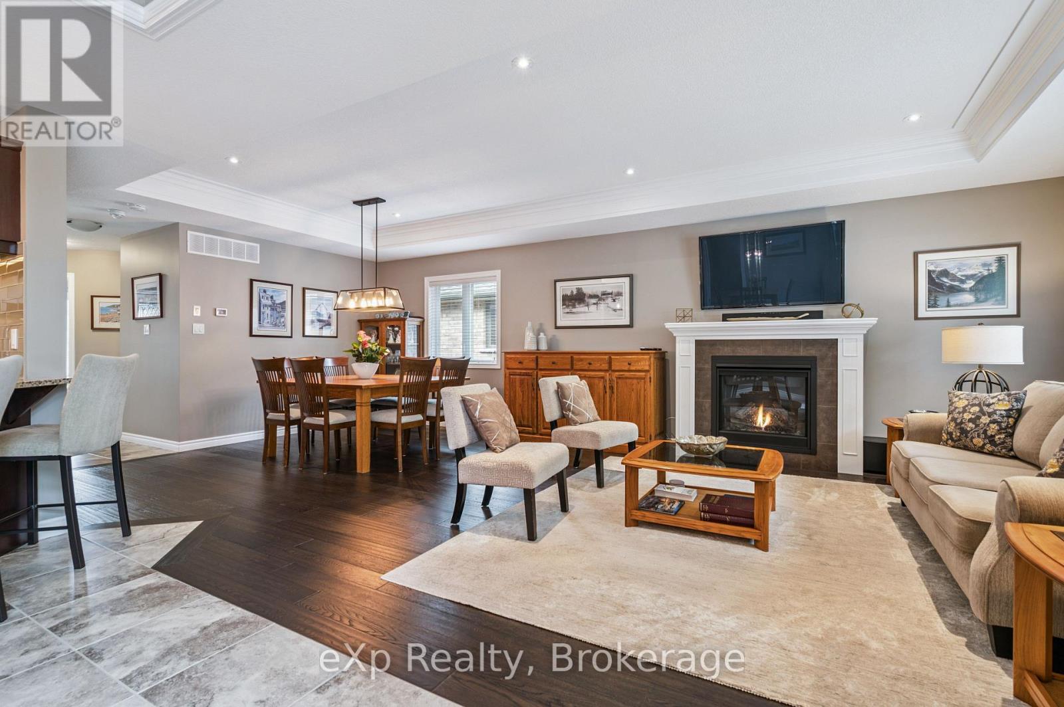
$1,175,000
144 SPENCER DRIVE
Centre Wellington, Ontario, Ontario, N0B1S0
MLS® Number: X12383805
Property description
Welcome to this beautifully maintained Wrighthaven bungalow in Elora's south end. Offering 2+1 bedrooms and 2+1 bathrooms, this home features an open-concept layout filled with natural light, perfect for both everyday living and entertaining. The fully finished basement is a true highlight, boasting a stylish bar area, a spacious recreation room, and plenty of storage for all your needs. The private, fully fenced, and landscaped yard backs directly onto the Trestle Bridge Trail and is surrounded by mature trees, providing a serene and secluded outdoor retreat. With a double-wide garage, large driveway, and a quiet street location just a short walk to downtown shops, restaurants, and the Grand River, this home beautifully combines comfort, convenience, and charm in one exceptional package.
Building information
Type
*****
Amenities
*****
Appliances
*****
Architectural Style
*****
Basement Development
*****
Basement Type
*****
Construction Style Attachment
*****
Cooling Type
*****
Exterior Finish
*****
Fireplace Present
*****
FireplaceTotal
*****
Foundation Type
*****
Heating Fuel
*****
Heating Type
*****
Size Interior
*****
Stories Total
*****
Utility Water
*****
Land information
Sewer
*****
Size Depth
*****
Size Frontage
*****
Size Irregular
*****
Size Total
*****
Rooms
Main level
Primary Bedroom
*****
Living room
*****
Laundry room
*****
Kitchen
*****
Dining room
*****
Eating area
*****
Bedroom
*****
Bathroom
*****
Bathroom
*****
Basement
Bathroom
*****
Recreational, Games room
*****
Bedroom 3
*****
Courtesy of eXp Realty
Book a Showing for this property
Please note that filling out this form you'll be registered and your phone number without the +1 part will be used as a password.
