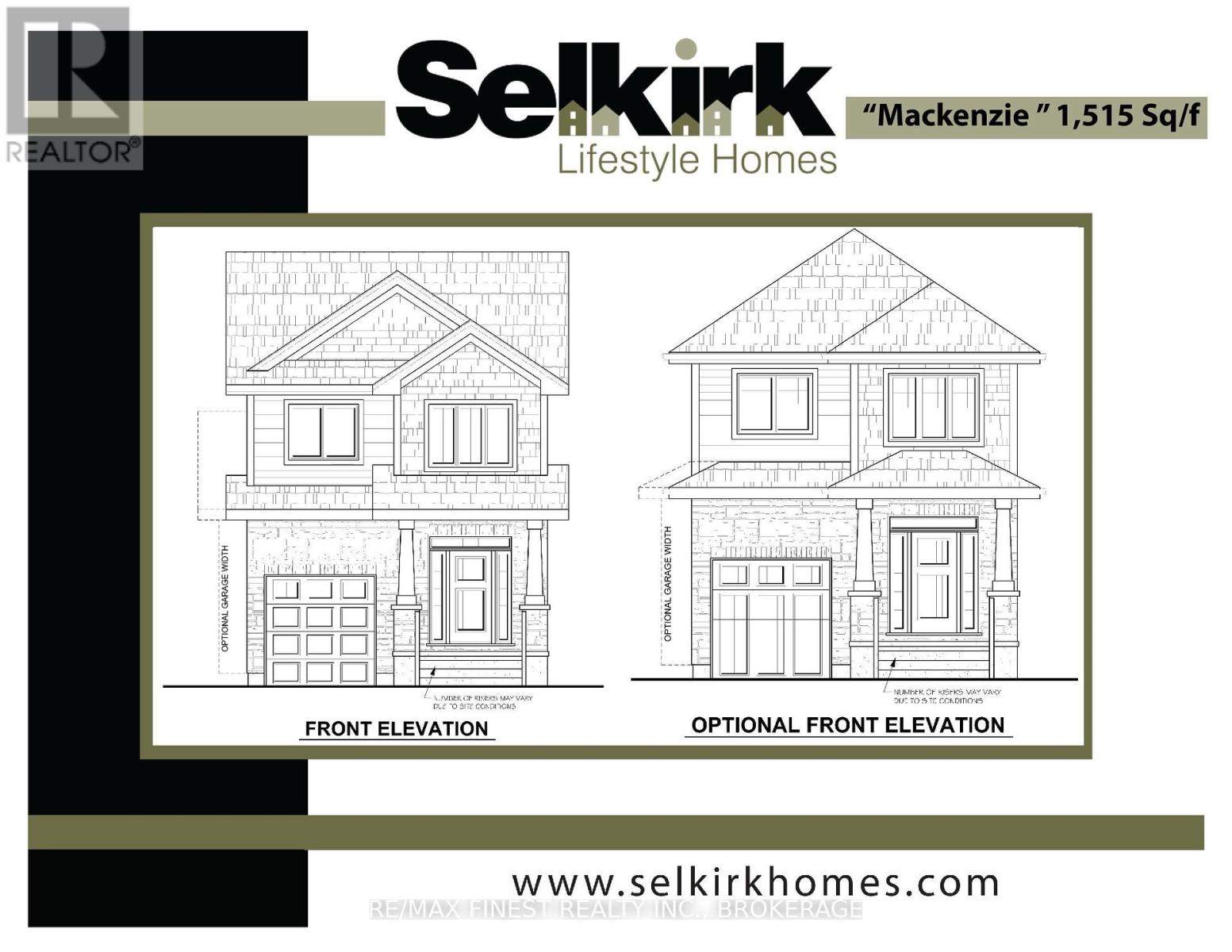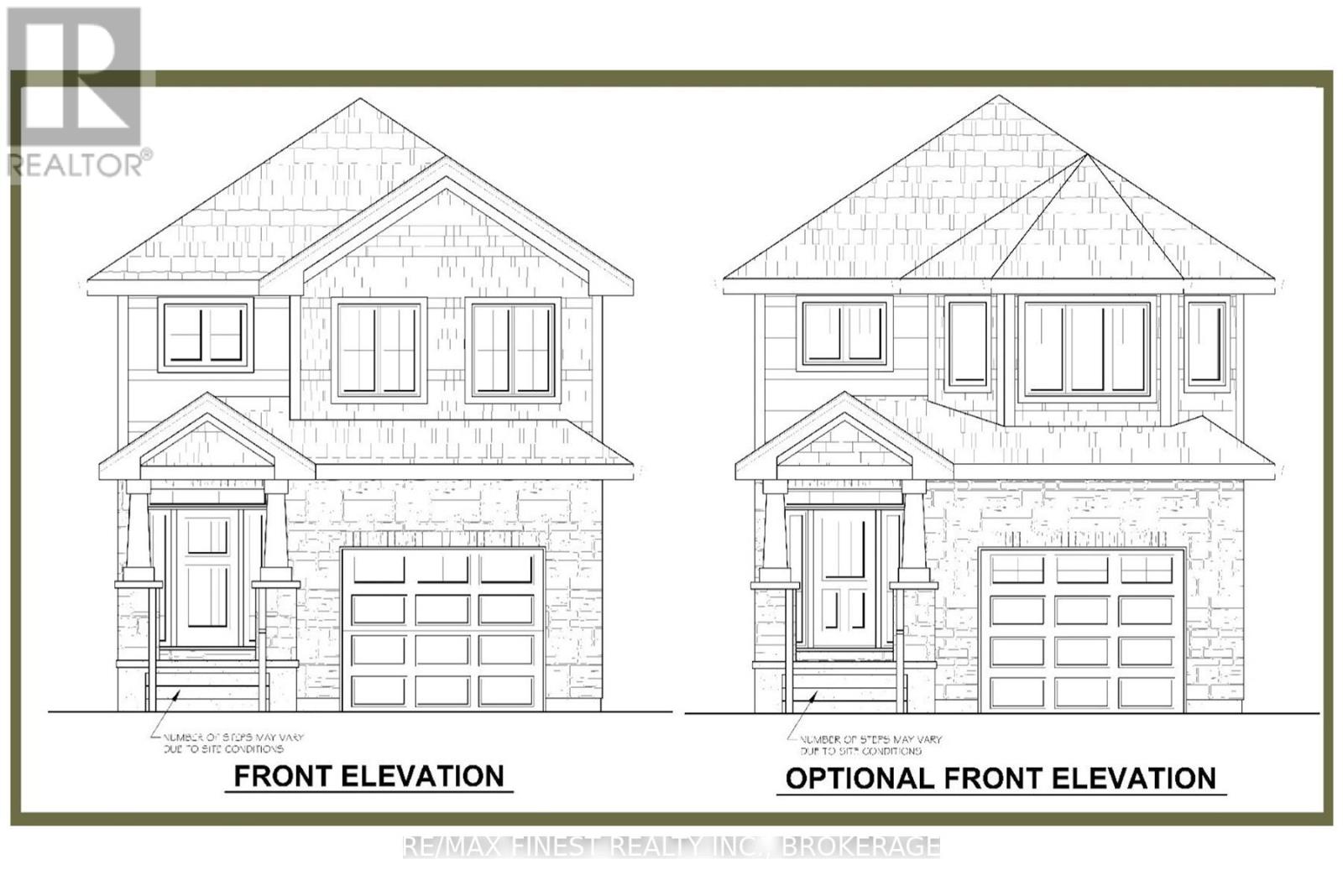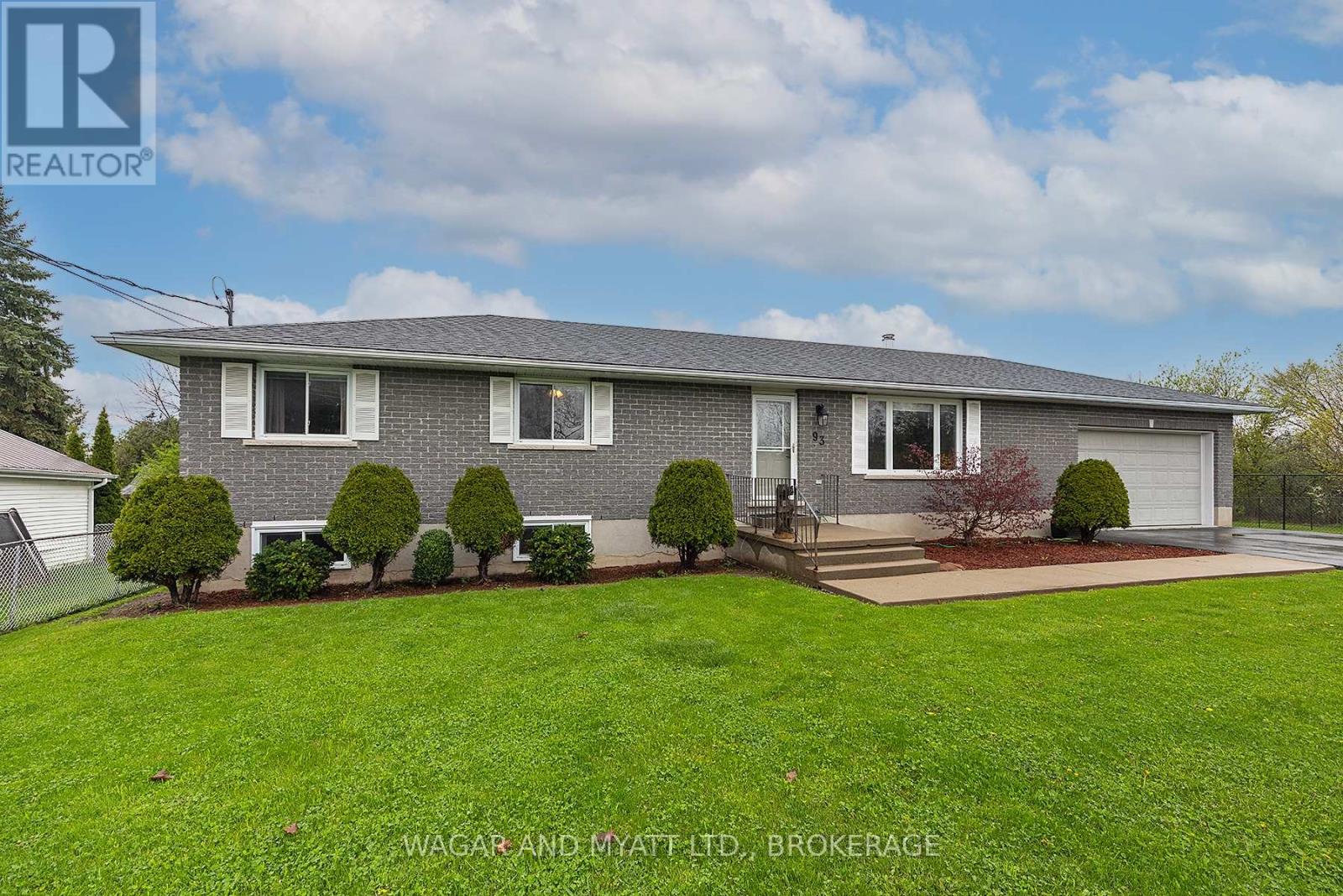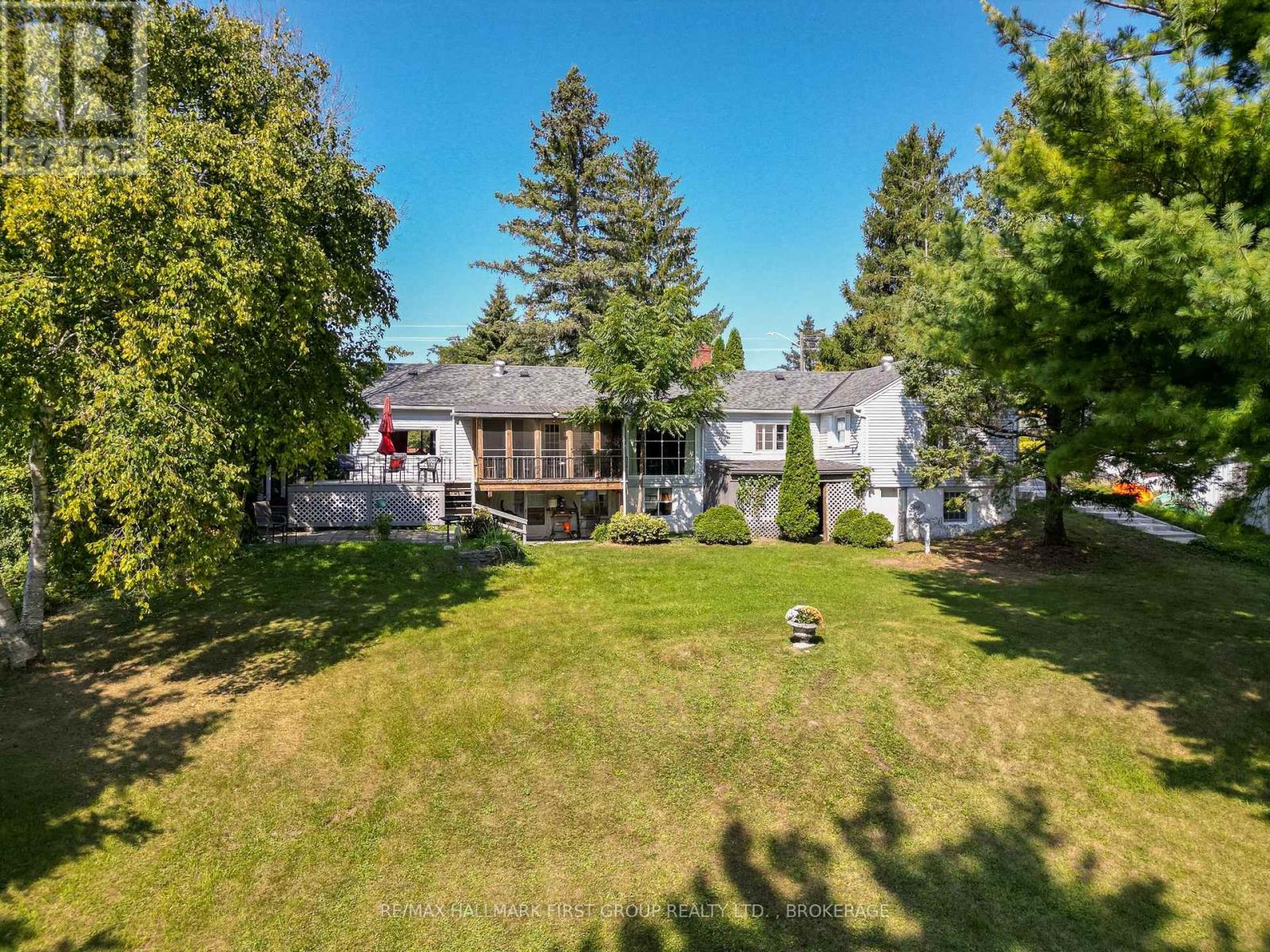Free account required
Unlock the full potential of your property search with a free account! Here's what you'll gain immediate access to:
- Exclusive Access to Every Listing
- Personalized Search Experience
- Favorite Properties at Your Fingertips
- Stay Ahead with Email Alerts





$685,000
421 DUNDAS STREET W
Greater Napanee, Ontario, Ontario, K7R2B9
MLS® Number: X12378909
Property description
Welcome to this immaculate home that blends modern updates with timeless comfort. Set on a spacious lot with a large yard, this property offers both indoor and outdoor living at its finest. The main floor features a bright, open layout with a stylish kitchen complete with a dedicated coffee bar - perfect for entertaining or enjoying quiet mornings at home. The living areas are warm and inviting, enhanced by two fireplaces that create a cozy atmosphere throughout the seasons. Upstairs, the home is move-in ready with thoughtful updates and a fresh, welcoming feel. The finished basement provides additional living space, ideal for a family room, home office, or recreation area. A large, attached garage adds convenience and functionality, offering plenty of space for parking and storage. With its combination of upgrades, charm, and practical features, this home is truly ready for its next owner to enjoy.
Building information
Type
*****
Age
*****
Amenities
*****
Appliances
*****
Architectural Style
*****
Basement Development
*****
Basement Type
*****
Construction Style Attachment
*****
Cooling Type
*****
Exterior Finish
*****
Fireplace Present
*****
FireplaceTotal
*****
Foundation Type
*****
Half Bath Total
*****
Heating Fuel
*****
Heating Type
*****
Size Interior
*****
Stories Total
*****
Utility Water
*****
Land information
Sewer
*****
Size Depth
*****
Size Frontage
*****
Size Irregular
*****
Size Total
*****
Rooms
Ground level
Bedroom 3
*****
Bedroom 2
*****
Bathroom
*****
Primary Bedroom
*****
Kitchen
*****
Dining room
*****
Living room
*****
Basement
Bedroom 4
*****
Bathroom
*****
Recreational, Games room
*****
Laundry room
*****
Cold room
*****
Other
*****
Utility room
*****
Courtesy of EXIT REALTY GROUP
Book a Showing for this property
Please note that filling out this form you'll be registered and your phone number without the +1 part will be used as a password.









