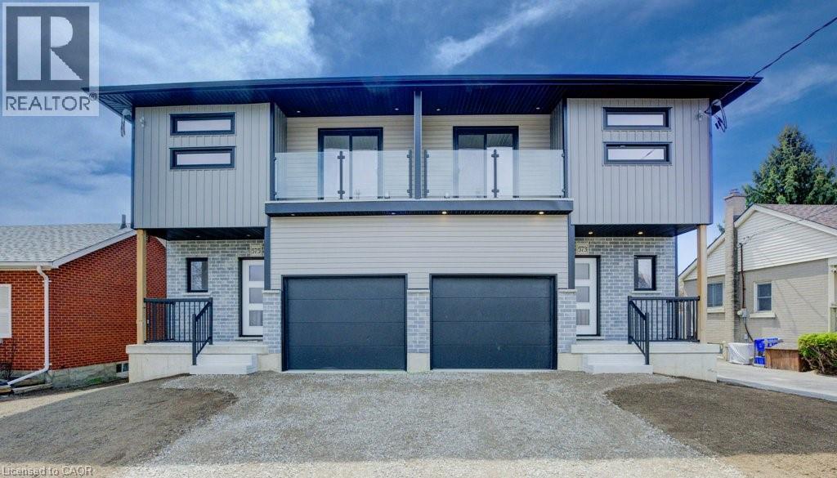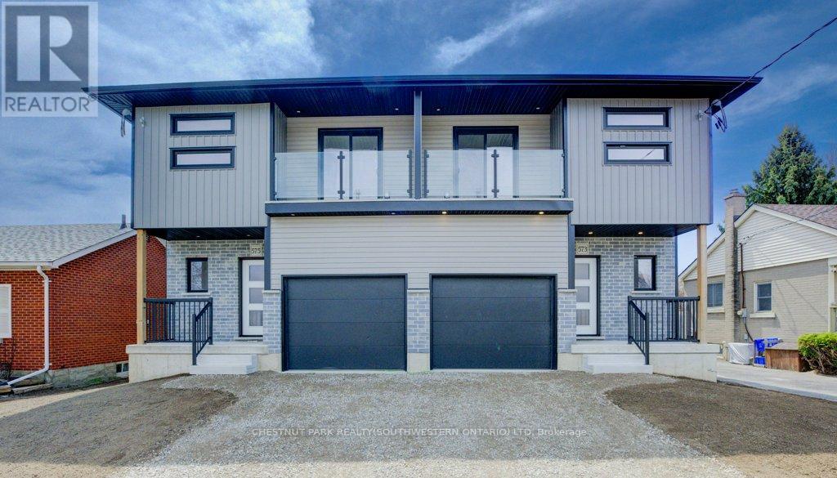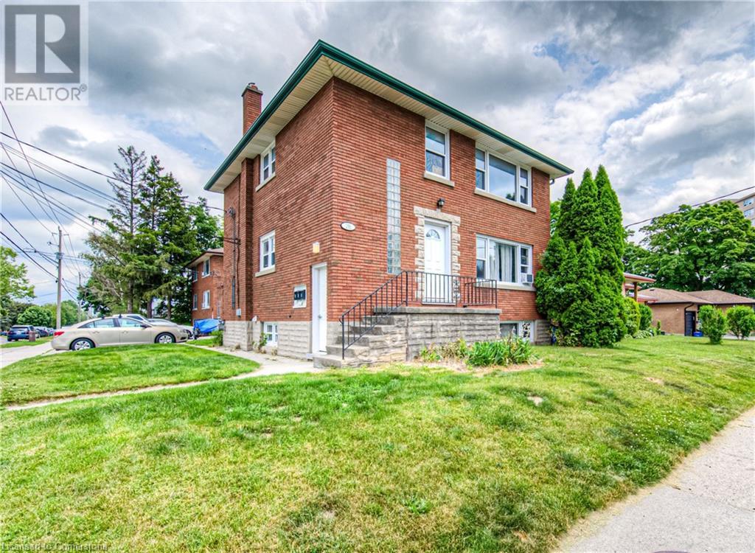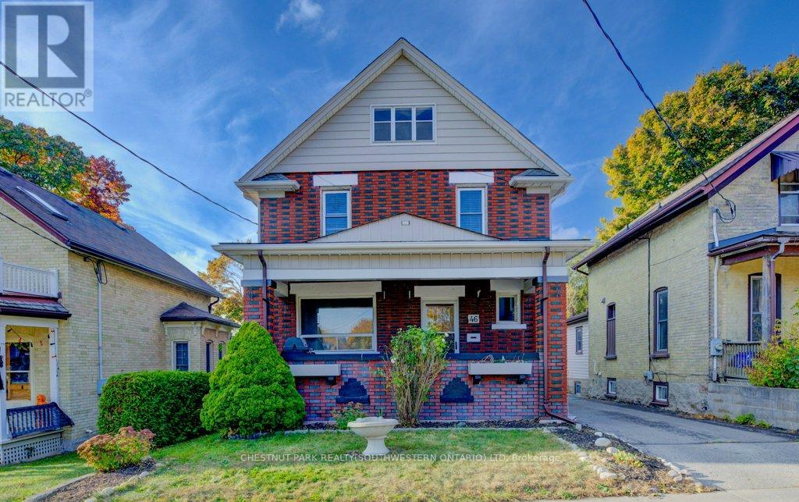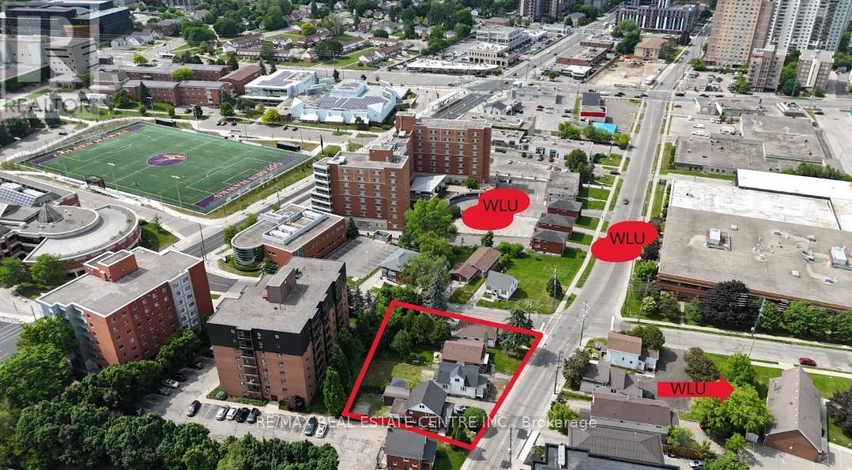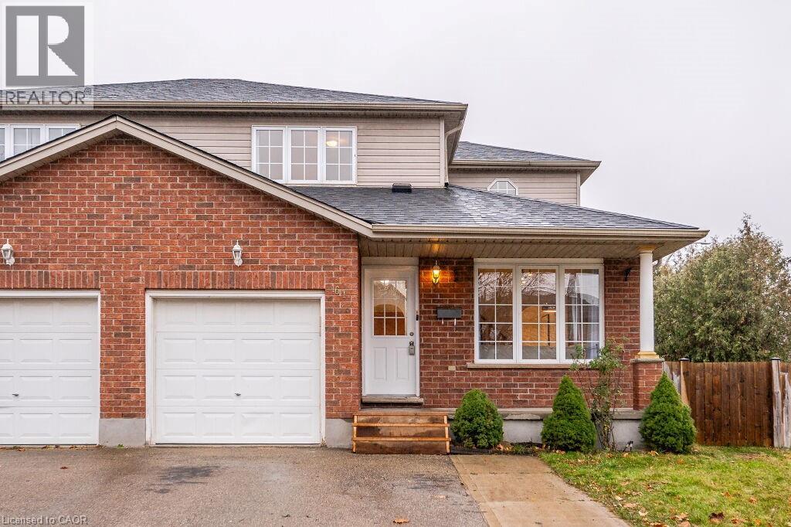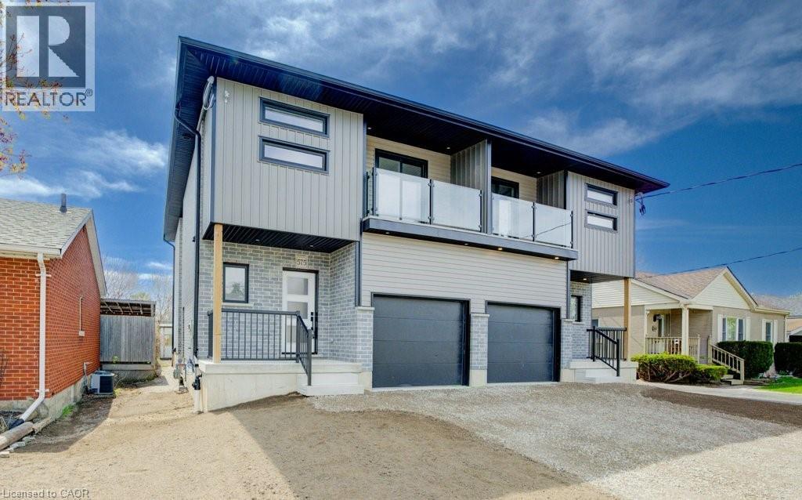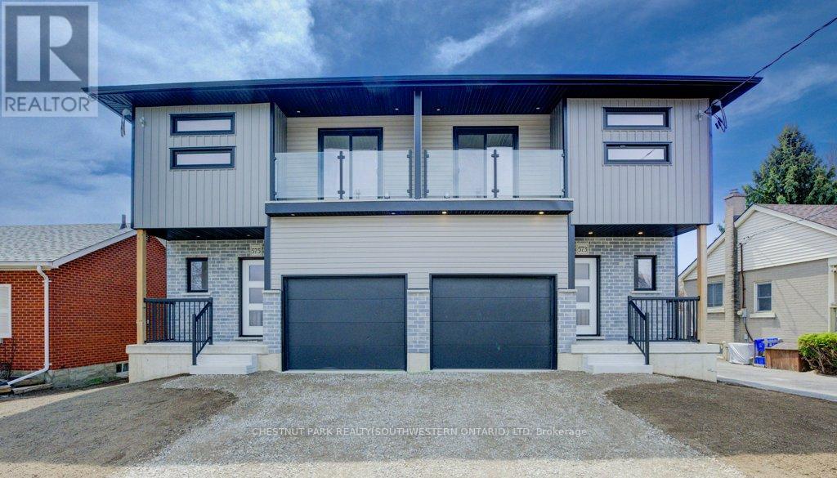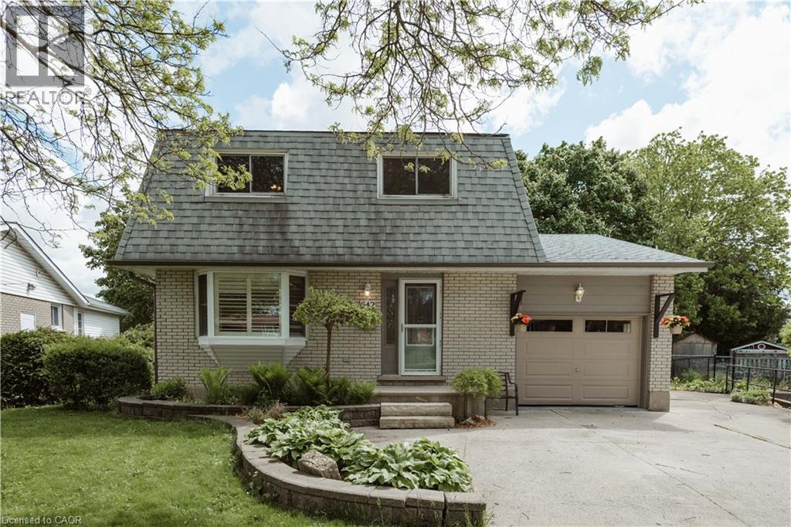Free account required
Unlock the full potential of your property search with a free account! Here's what you'll gain immediate access to:
- Exclusive Access to Every Listing
- Personalized Search Experience
- Favorite Properties at Your Fingertips
- Stay Ahead with Email Alerts
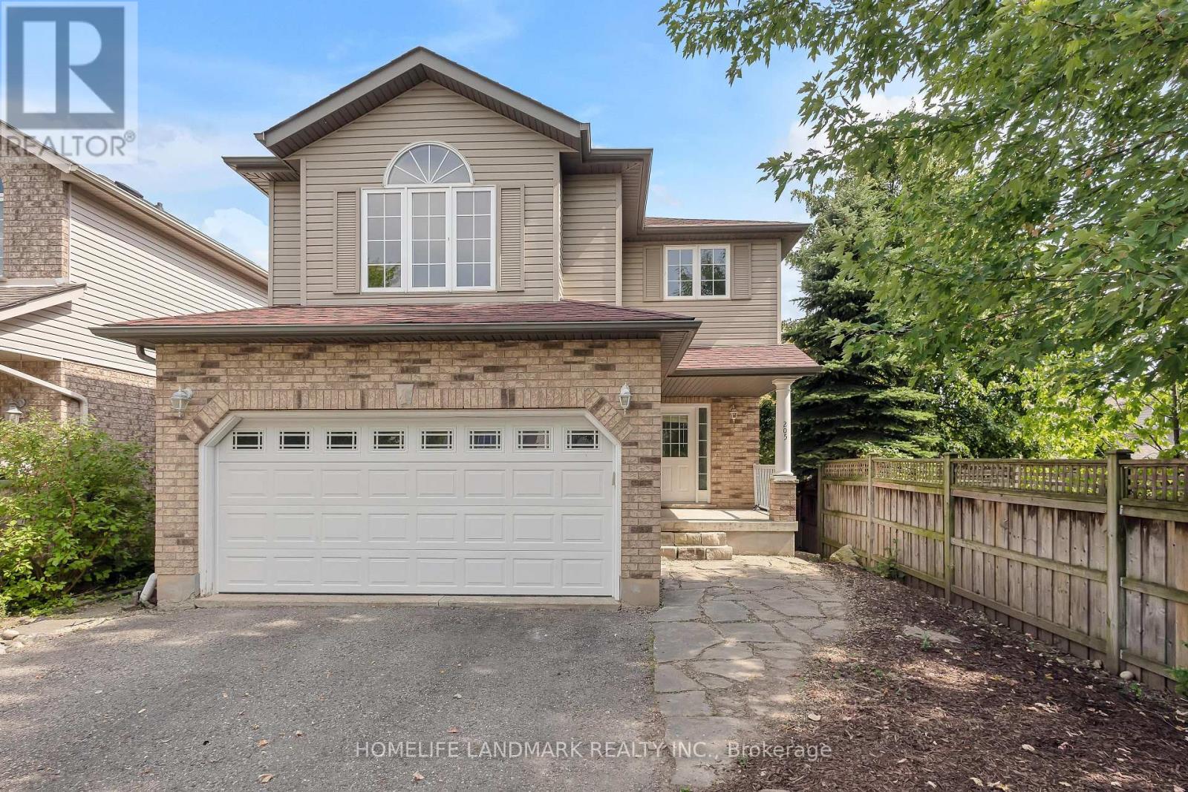
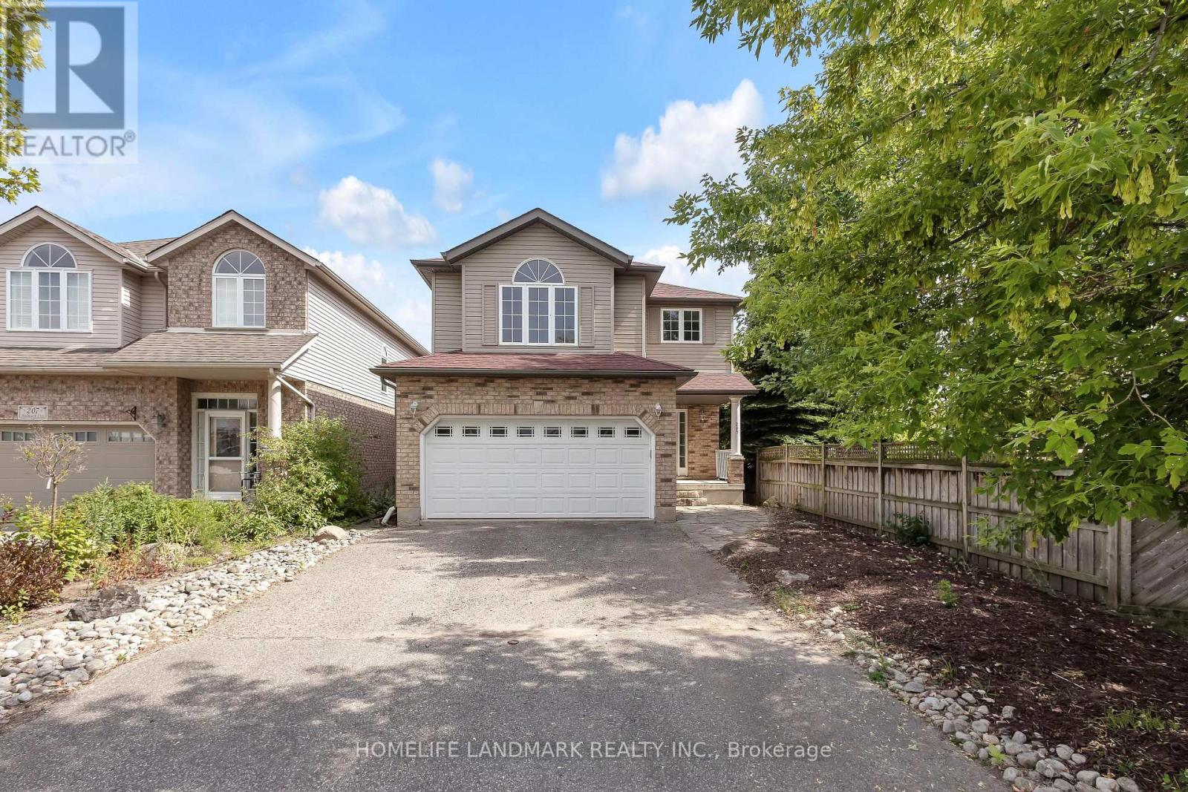
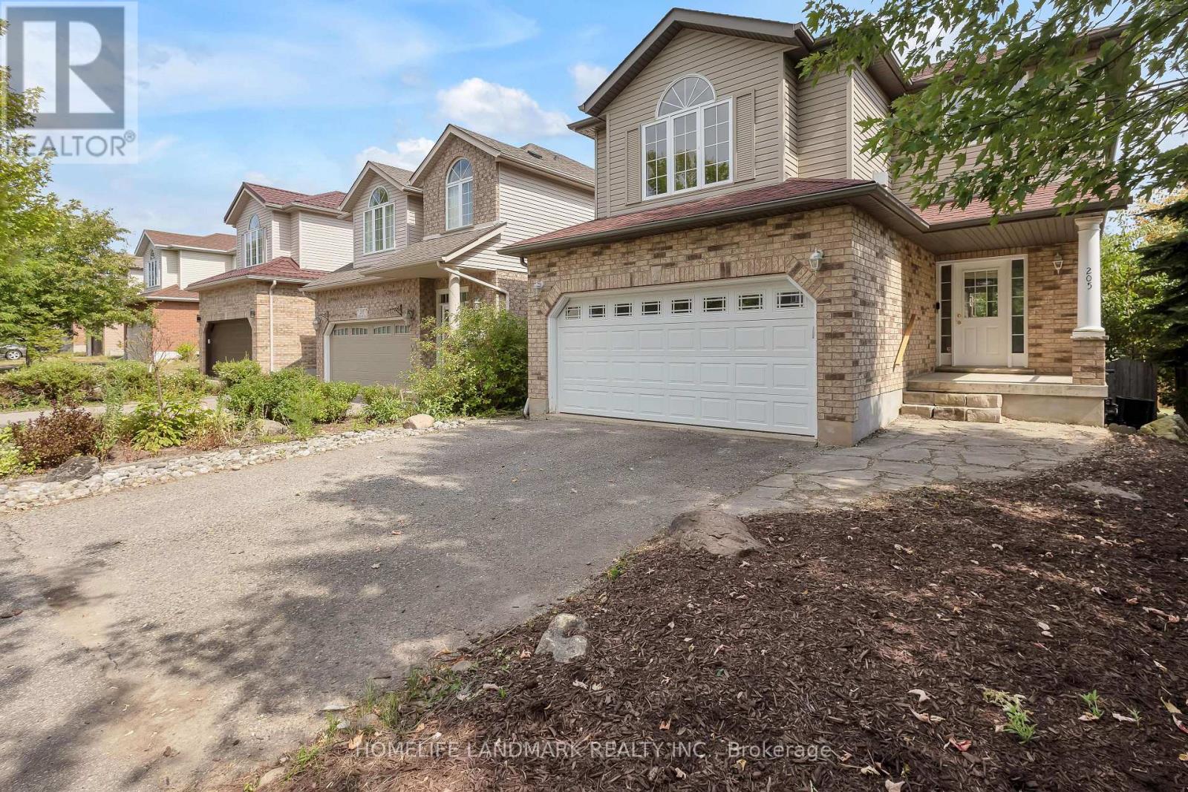
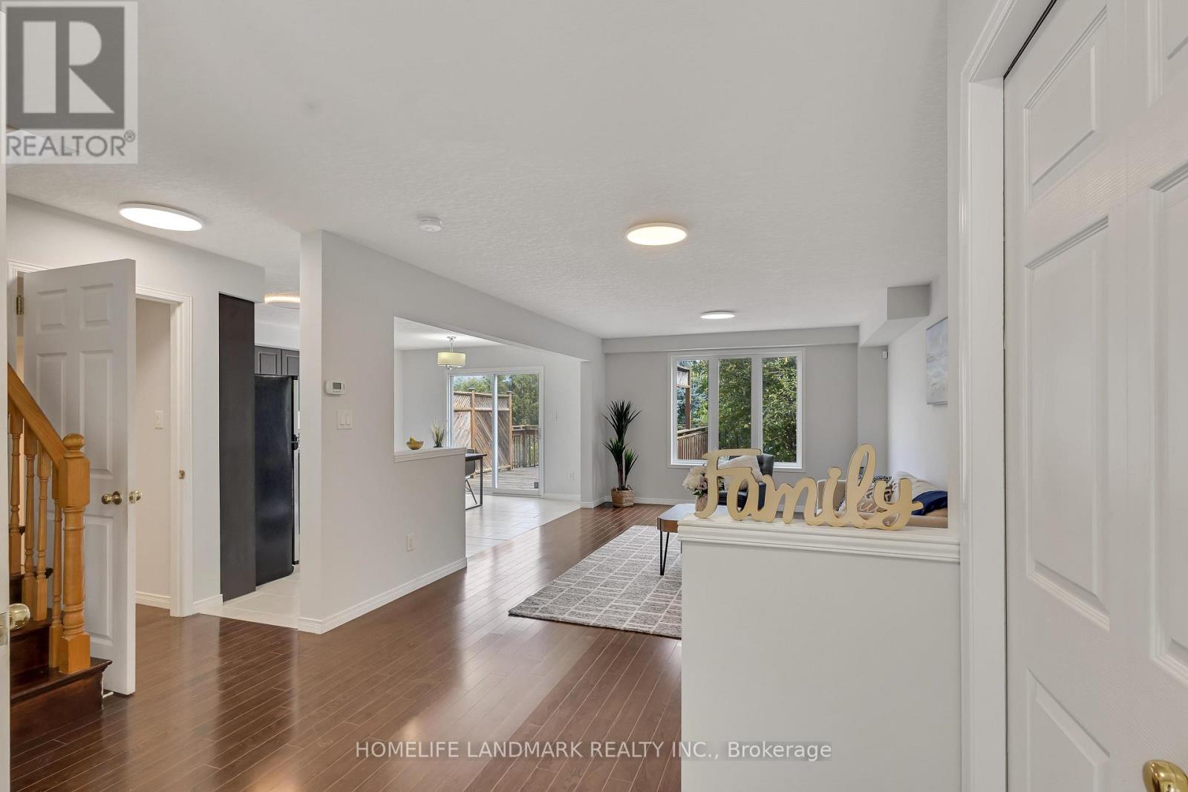

$889,900
205 HOLBEACH CRESCENT
Waterloo, Ontario, Ontario, N2J4Y3
MLS® Number: X12372082
Property description
Welcome to **205 Holbeach Cres**, a beautifully designed family home offering over 2,500 sqft of living space, a double garage, and a fully finished basement perfect for modern living! Nestled in a prime **East Waterloo** location, this home combines space, comfort, and convenience with **no rear neighbours** for added privacy. Spacious Second Floor* Features 3 bedrooms, a bonus/family room with a cozy gas fireplace, and 2 full bathroomsideal for relaxation and family time. Open-Concept Main Floor Bright and inviting with a modern kitchen flowing into the living and dining areasperfect for entertaining. Fully Finished Basement Includes a 3pcs bathroom and extra living space, great for a rec room, home gym, or guest suite. Private Backyard Enjoy serene outdoor living with **no neighbours behind**, offering peace and tranquility. Steps to an off-leash dog park, splash pad, sports fields, and scenic picnic areas. Just 8 mins to RIM Park (pools, arenas, trails). Farmers Market Lifestyle 15 mins to St. Jacobs Market (world-famous for fresh local goods & weekend vibes). Top-Rated Schools Zoned for Winston Churchill PS (JK-6), St. David CSS, MacGregor PS (Gr 7-8), Waterloo CI (Gr 9-12). Commuter-Friendly 3 mins to Hwy 85 | 5 mins to UW, Laurier, Conestoga College North Campus. Shopping Convenience Minutes to Conestoga Mall and other retail hubs.
Building information
Type
*****
Age
*****
Amenities
*****
Appliances
*****
Basement Development
*****
Basement Type
*****
Construction Style Attachment
*****
Cooling Type
*****
Exterior Finish
*****
Fireplace Present
*****
FireplaceTotal
*****
Foundation Type
*****
Half Bath Total
*****
Heating Fuel
*****
Heating Type
*****
Size Interior
*****
Stories Total
*****
Utility Water
*****
Land information
Sewer
*****
Size Depth
*****
Size Frontage
*****
Size Irregular
*****
Size Total
*****
Courtesy of HOMELIFE LANDMARK REALTY INC.
Book a Showing for this property
Please note that filling out this form you'll be registered and your phone number without the +1 part will be used as a password.
